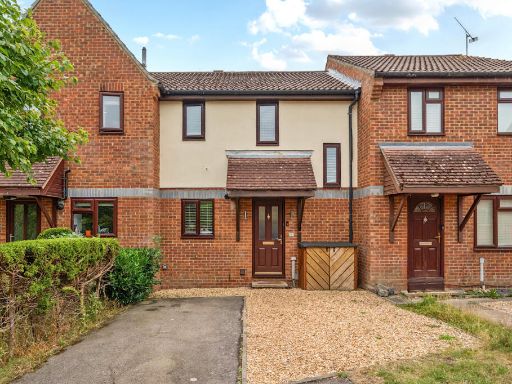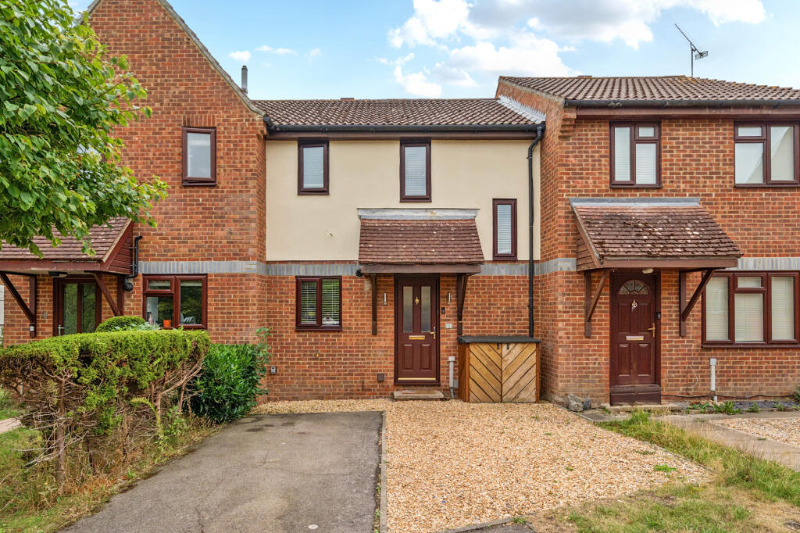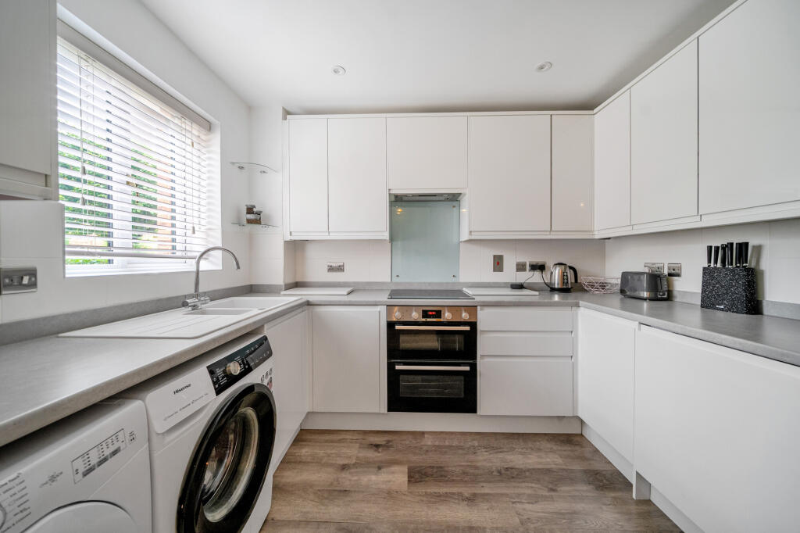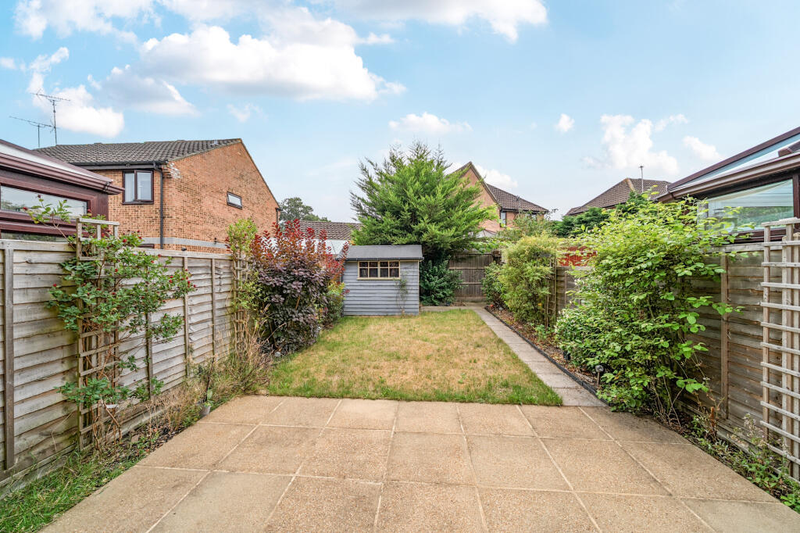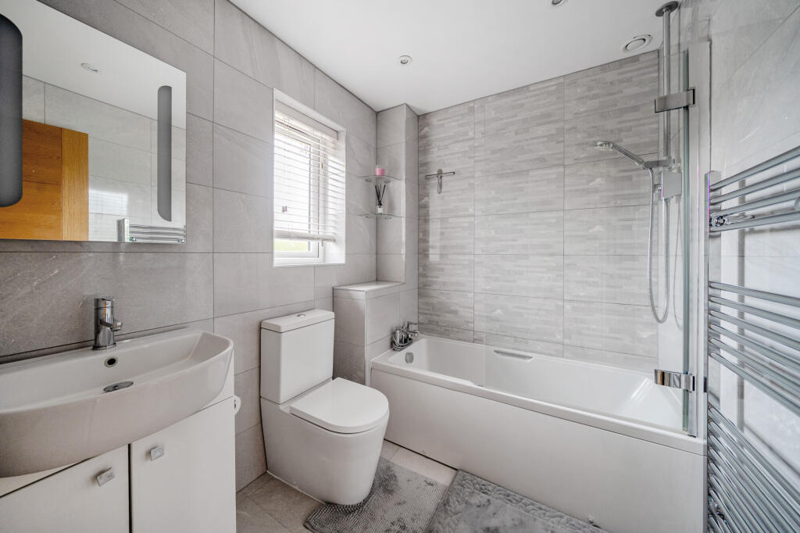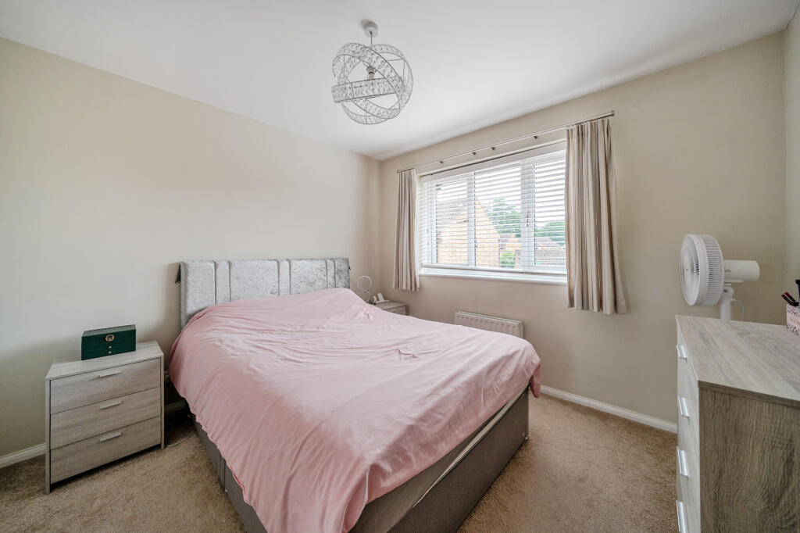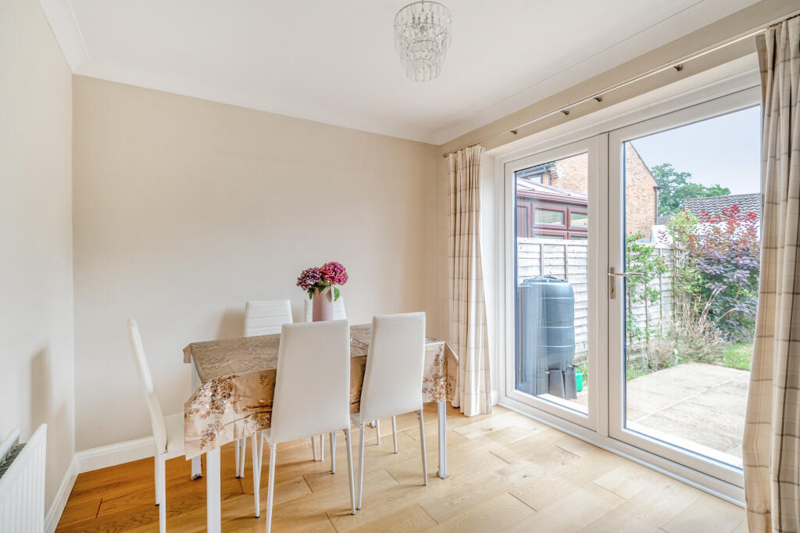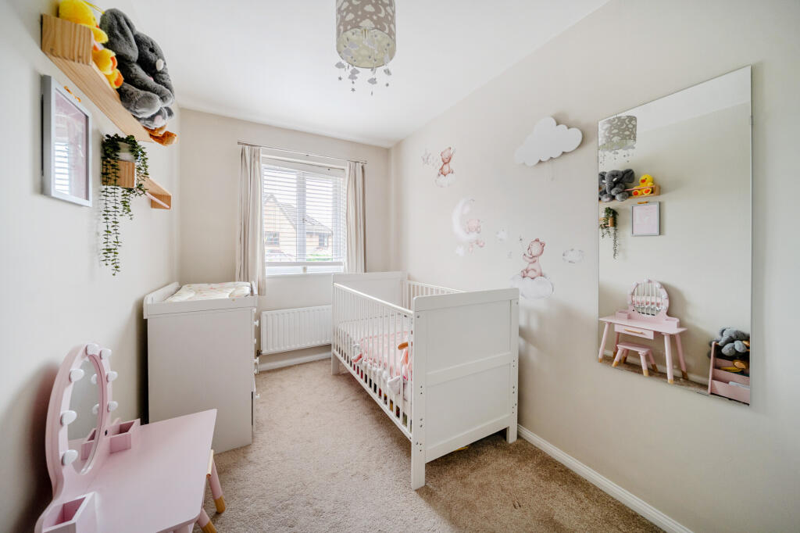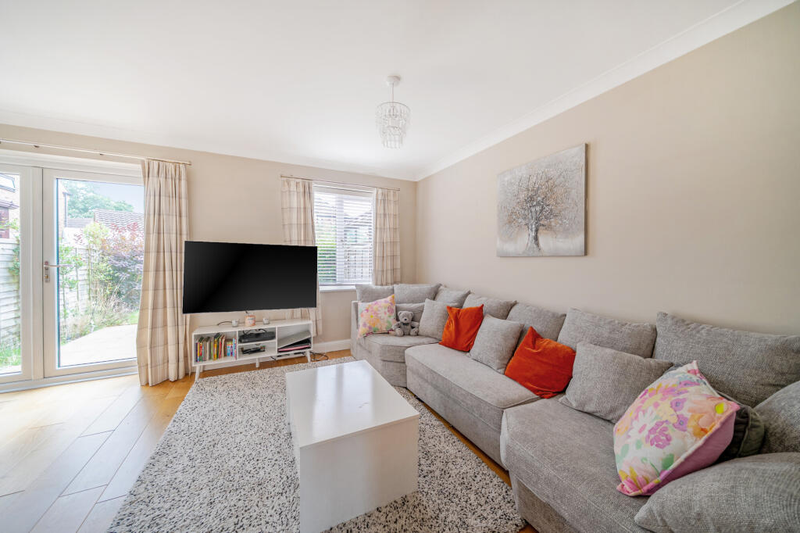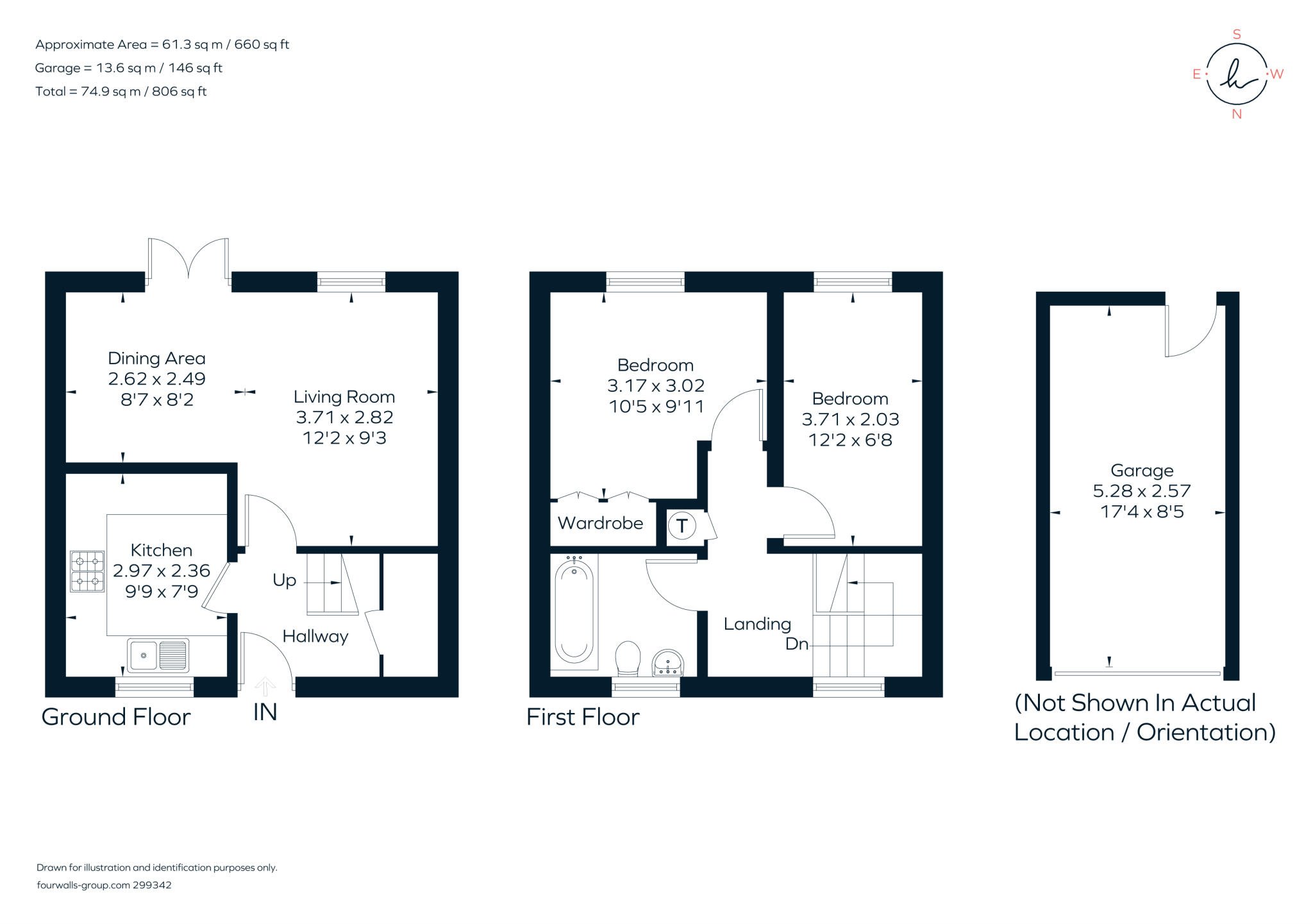Summary - 11 COLBRED CORNER FLEET GU51 2UE
2 bed 1 bath Terraced
Move-in ready home with garage, parking and sunny rear garden.
Two double bedrooms with fitted wardrobes
This recently renovated mid-terrace home offers an easy-to-live-in layout ideal for a small family or first-time buyers. The open-plan living/dining room flows through double doors to a sunny south-facing garden, while a refitted kitchen with Bosch appliances and a modern bathroom give the property a fresh, move-in-ready feel.
Practical features include private parking, a single garage with rear access, and useful storage throughout. The house sits in a quiet cul-de-sac on the popular Ancells Farm development, close to local shops, bus links and Fleet mainline station (under an hour to London Waterloo).
At about 802 sq ft the accommodation is comfortably proportioned but compact; there are two bedrooms and a single bathroom, so buyers needing extra space should consider extension or loft conversion potential (subject to consents). Built in the late 1980s and fully updated, the property presents low immediate maintenance needs but remains a mid-terrace with limited outdoor space.
Offered freehold and chain-free, this home suits busy commuters and growing families seeking a modern finish, convenient parking and a bright southerly garden in a well-served, affluent neighbourhood.
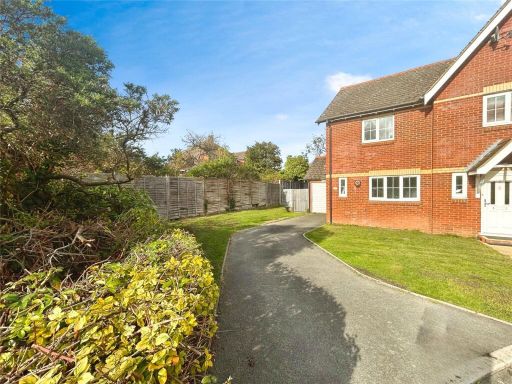 2 bedroom end of terrace house for sale in Old School Close, Fleet, Hampshire, GU51 — £400,000 • 2 bed • 1 bath • 550 ft²
2 bedroom end of terrace house for sale in Old School Close, Fleet, Hampshire, GU51 — £400,000 • 2 bed • 1 bath • 550 ft²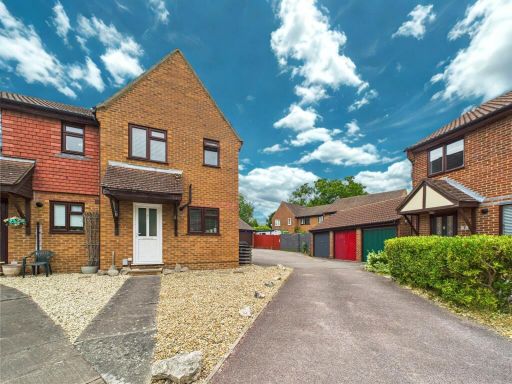 2 bedroom end of terrace house for sale in Cheviot Drive, Fleet, Hampshire, GU51 — £365,000 • 2 bed • 1 bath • 713 ft²
2 bedroom end of terrace house for sale in Cheviot Drive, Fleet, Hampshire, GU51 — £365,000 • 2 bed • 1 bath • 713 ft² 4 bedroom detached house for sale in Forest Dean, Fleet, Hampshire, GU51 — £675,000 • 4 bed • 2 bath • 1622 ft²
4 bedroom detached house for sale in Forest Dean, Fleet, Hampshire, GU51 — £675,000 • 4 bed • 2 bath • 1622 ft²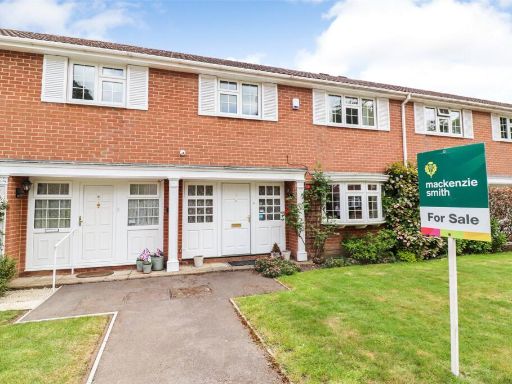 3 bedroom terraced house for sale in Glebe Court, Fleet, Hampshire, GU51 — £425,000 • 3 bed • 1 bath • 985 ft²
3 bedroom terraced house for sale in Glebe Court, Fleet, Hampshire, GU51 — £425,000 • 3 bed • 1 bath • 985 ft²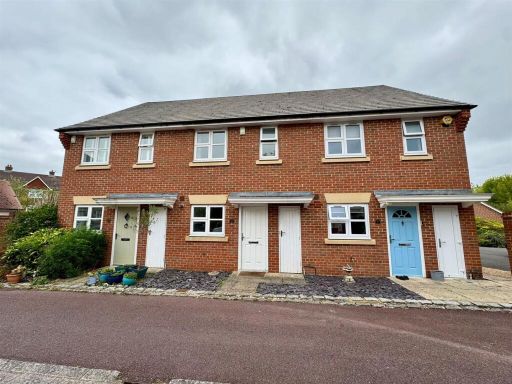 2 bedroom terraced house for sale in Lower Mount Street, Fleet, GU51 — £370,000 • 2 bed • 1 bath • 698 ft²
2 bedroom terraced house for sale in Lower Mount Street, Fleet, GU51 — £370,000 • 2 bed • 1 bath • 698 ft²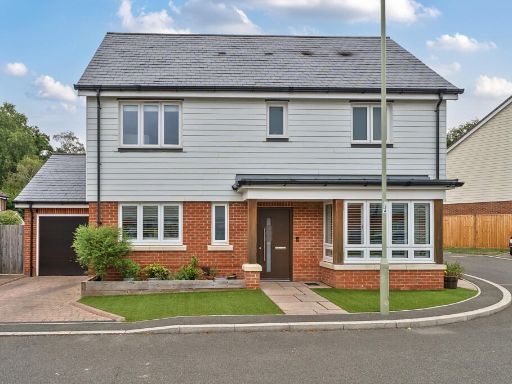 3 bedroom detached house for sale in Willowbourne, Fleet, GU51 — £600,000 • 3 bed • 2 bath • 1406 ft²
3 bedroom detached house for sale in Willowbourne, Fleet, GU51 — £600,000 • 3 bed • 2 bath • 1406 ft²

















