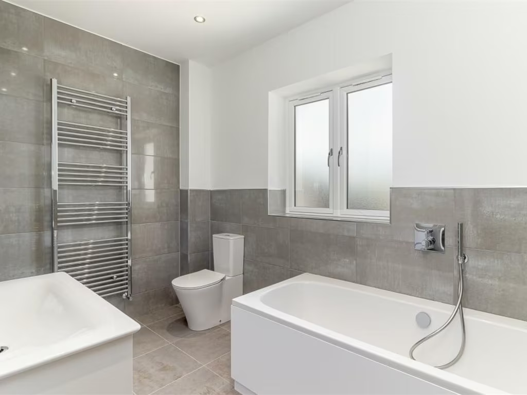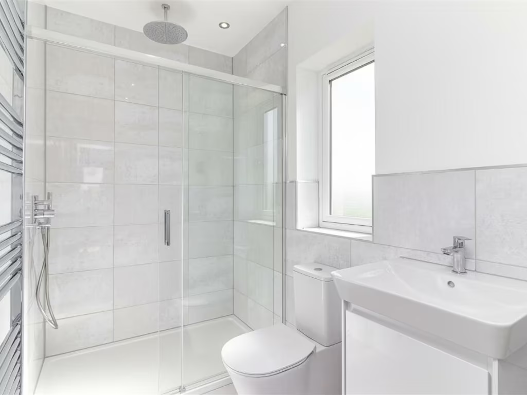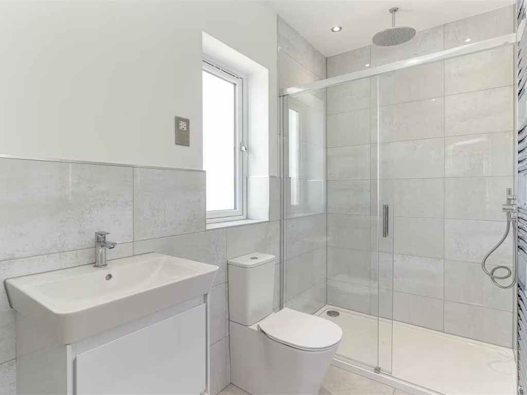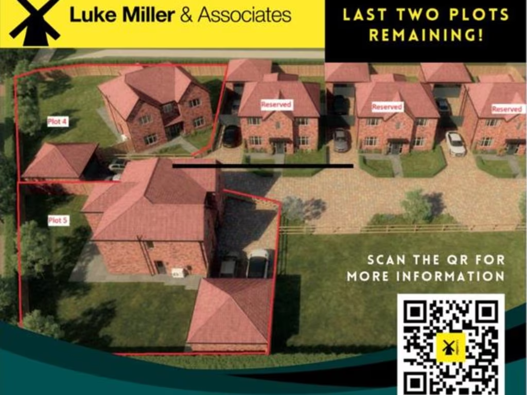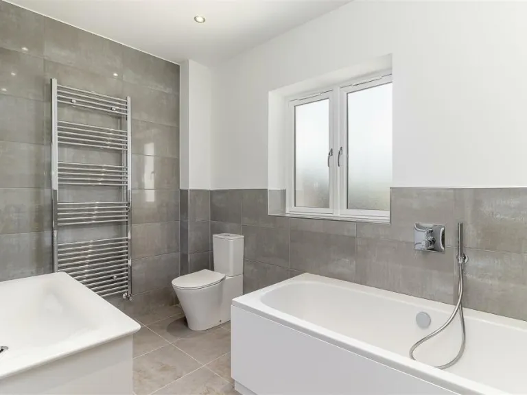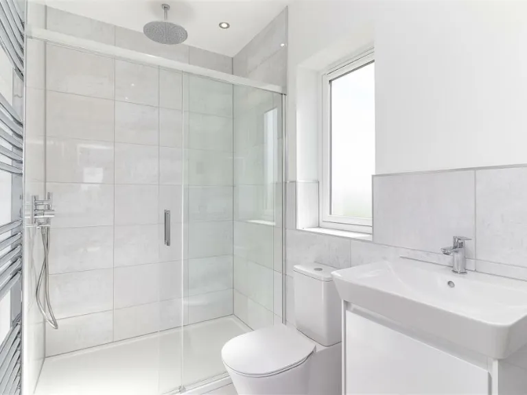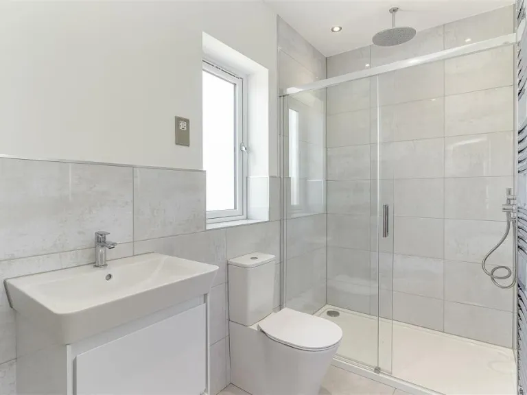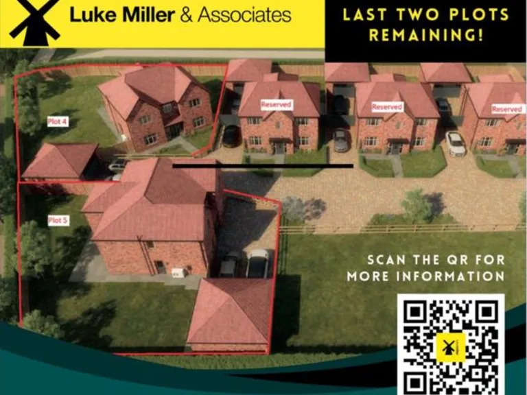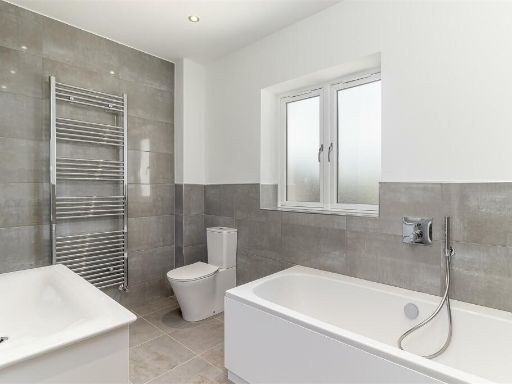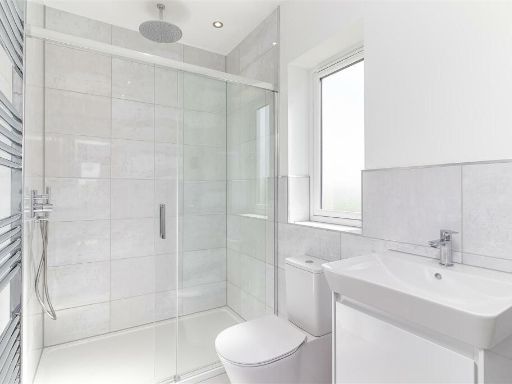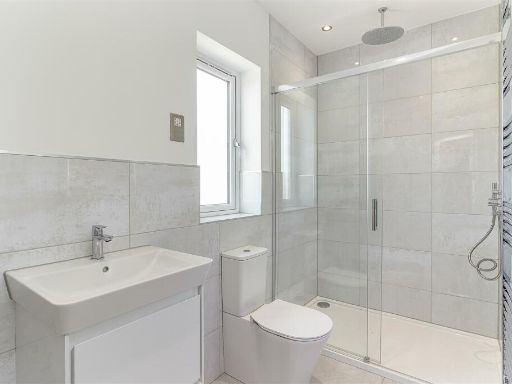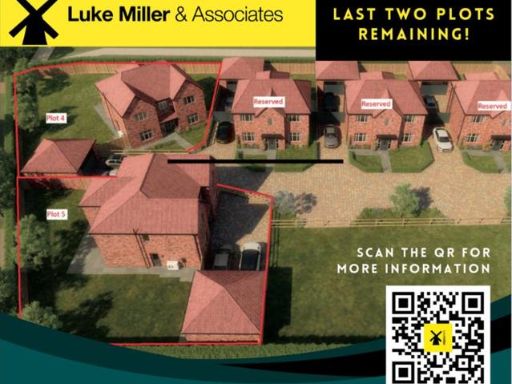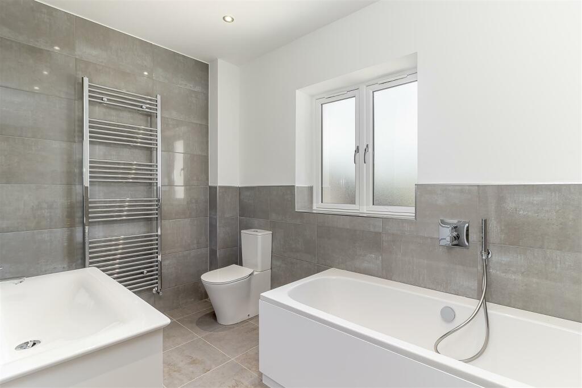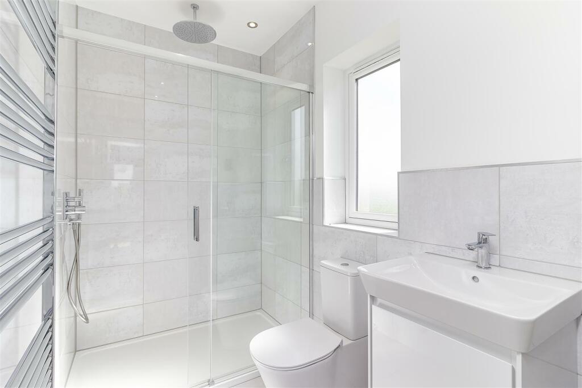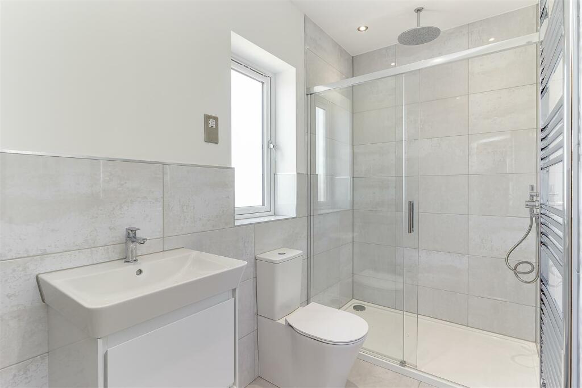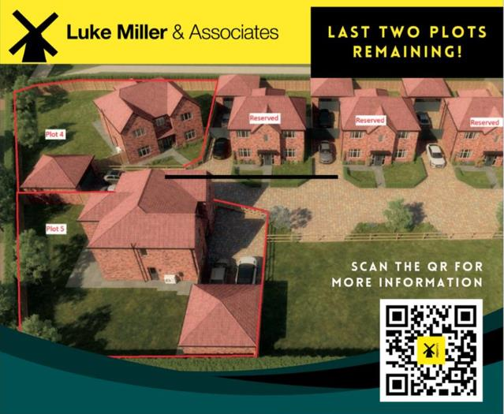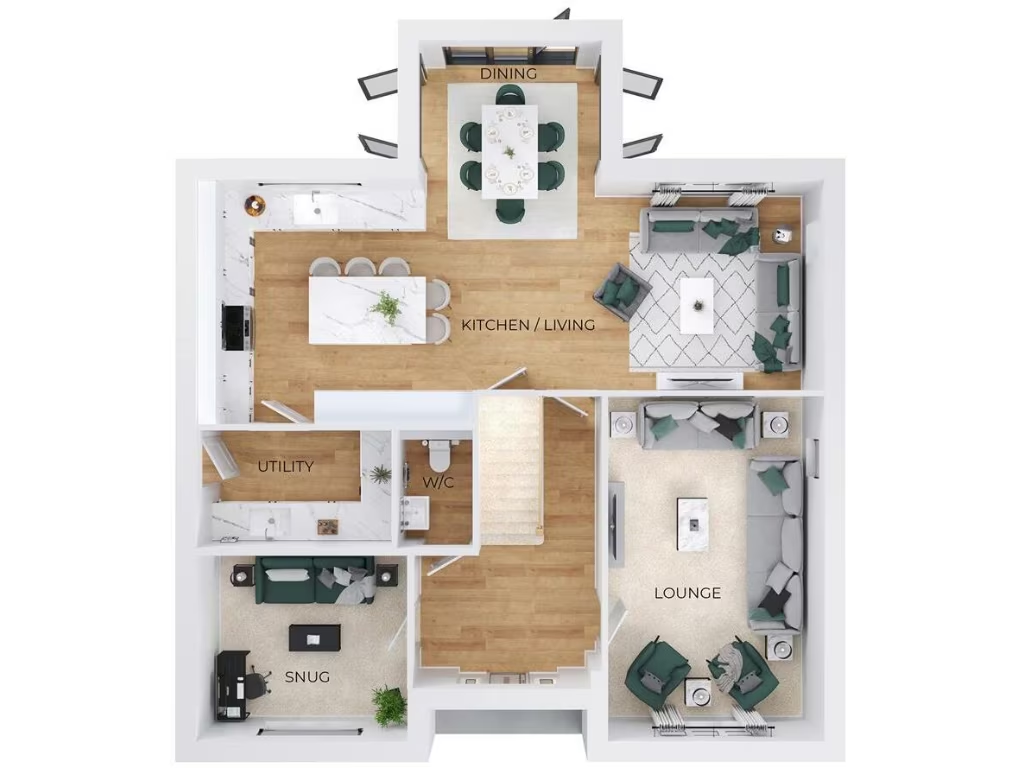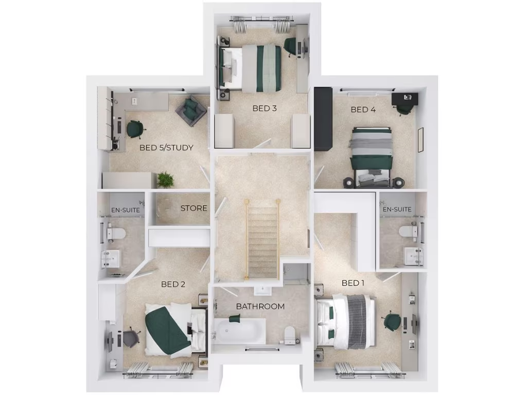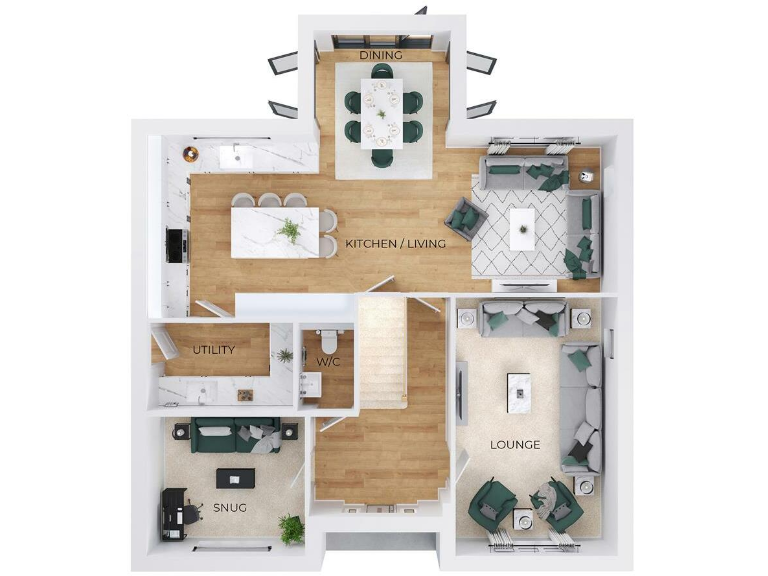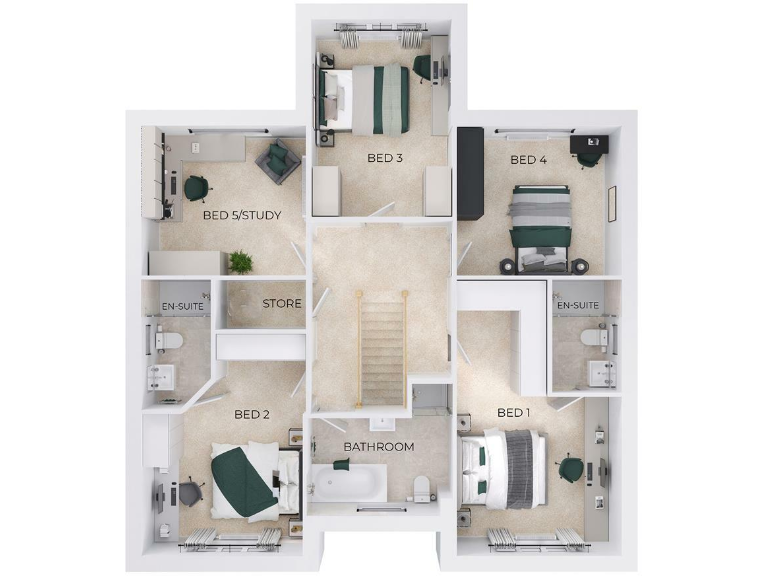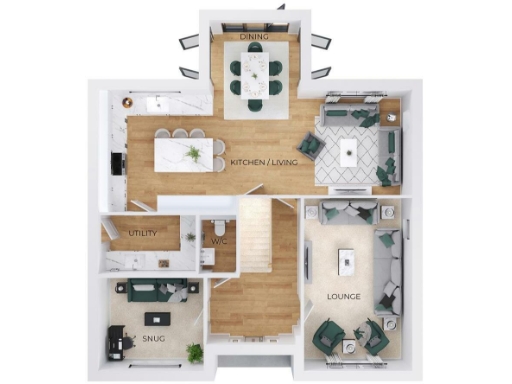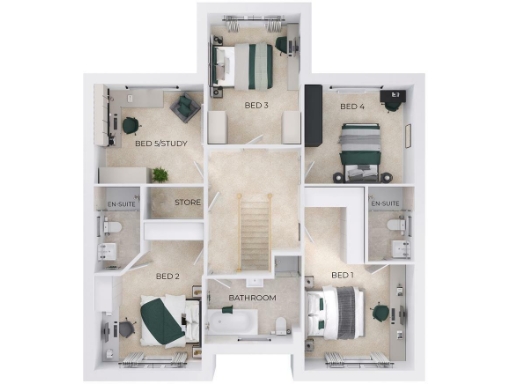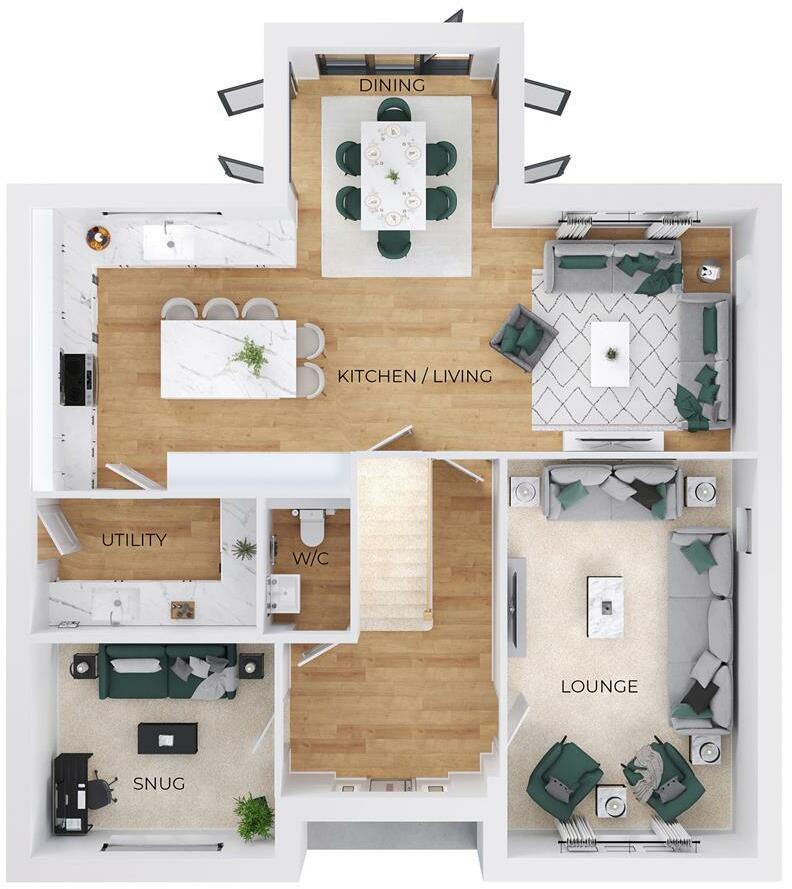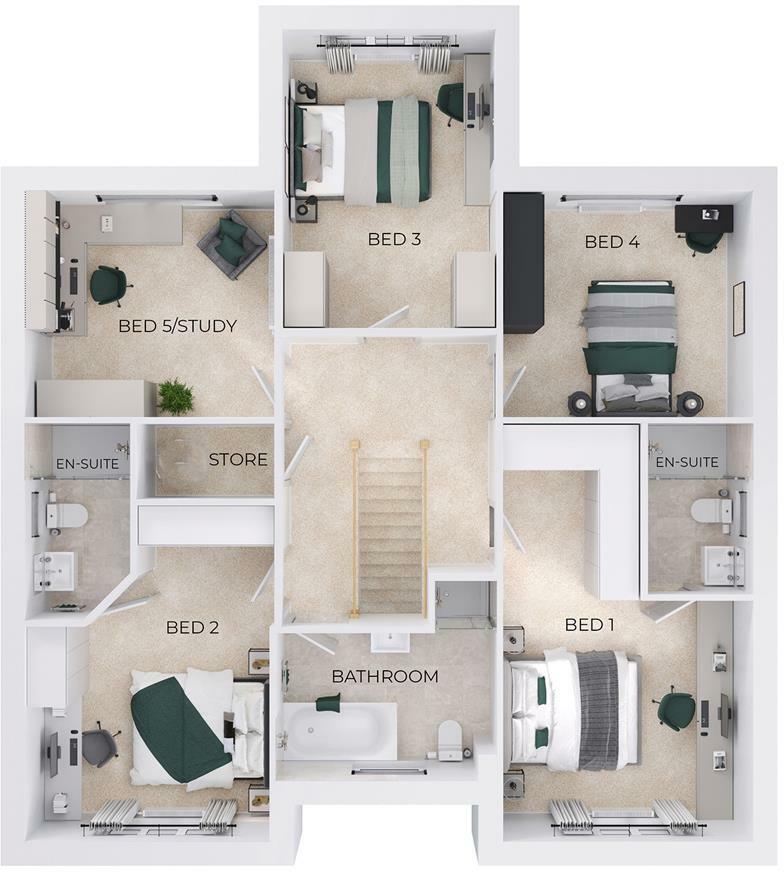Summary - 57, Saxty Way, Sowerby, THIRSK YO7 1SF
5 bed 3 bath Detached
Spacious modern family home near Thirsk with high-spec finishes and energy-efficient systems.
New build (2021) with recent high-spec refurbishment and modern fittings
Spacious 5 beds, 3.5 baths — 2,271 sq ft excluding garage
Air source heat pump with zoned underfloor heating to ground floor
Symphony fitted kitchen, integrated AEG appliances, full-width patio
Double garage, EV charging point, block-paved driveway
Decent plot with turf front and rear, full-width patio for entertaining
Small development — last two homes remaining; optional extras cost extra
Council tax band unknown; confirm running costs and warranty details
An elegant five-bedroom detached home on Paddock Gardens, finished to a high specification and built in 2021. At about 2,271 sq ft (excluding the garage) the layout suits growing families who need generous living space, flexible bedrooms and modern conveniences such as underfloor heating and an EV charging point.
The ground floor delivers an open-plan kitchen/dining/living hub with a Symphony fitted kitchen, integrated AEG appliances and a full-width patio opening onto a decent rear garden. Separate lounge and snug provide quieter spaces, while utility and WC add practical day-to-day convenience. Upstairs there are five bedrooms, two en-suites and a family bathroom finished in Porcelanosa tiles.
Energy-efficient features include an air source heat pump, zoned thermostats and good insulation, which reduce running costs compared with older homes. Security and tech are well addressed with wired media points, alarm, PIR lighting and high-performance glazing. The property includes a double garage, block-paved driveway and turf to front and rear.
Buyers should note this is one of the last two plots on a small exclusive development; optional extras are available at additional cost and some specification items may be changed by the builder. Council tax banding isn’t listed and some purchasers may want to confirm final running costs and warranty cover at reservation.
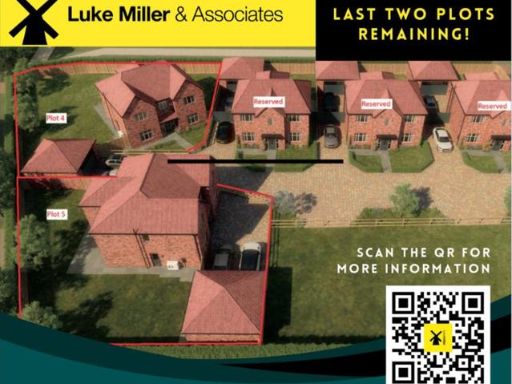 5 bedroom detached house for sale in Saxty Way, Sowerby, Thirsk, YO7 — £774,999 • 5 bed • 3 bath
5 bedroom detached house for sale in Saxty Way, Sowerby, Thirsk, YO7 — £774,999 • 5 bed • 3 bath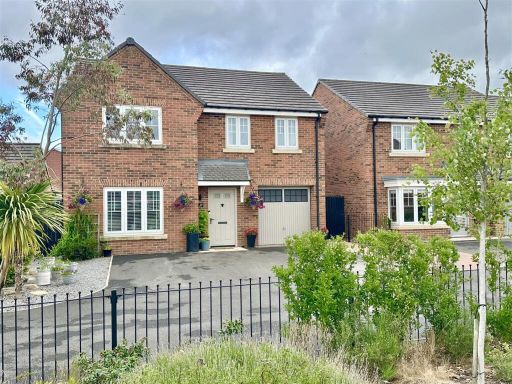 4 bedroom detached house for sale in Swan Way, Sowerby, YO7 — £410,000 • 4 bed • 3 bath • 1454 ft²
4 bedroom detached house for sale in Swan Way, Sowerby, YO7 — £410,000 • 4 bed • 3 bath • 1454 ft²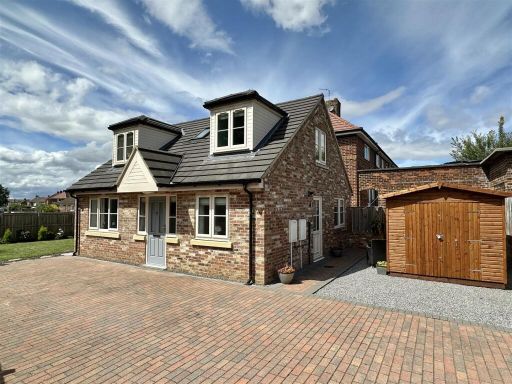 3 bedroom detached house for sale in Hambleton View, Thirsk, YO7 — £275,000 • 3 bed • 2 bath • 1070 ft²
3 bedroom detached house for sale in Hambleton View, Thirsk, YO7 — £275,000 • 3 bed • 2 bath • 1070 ft²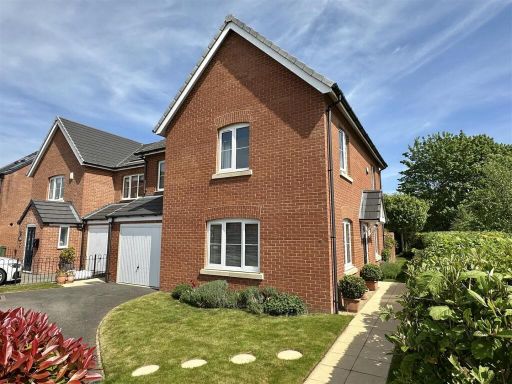 4 bedroom detached house for sale in Ash Court, Sowerby, Thirsk, YO7 — £399,950 • 4 bed • 2 bath • 1404 ft²
4 bedroom detached house for sale in Ash Court, Sowerby, Thirsk, YO7 — £399,950 • 4 bed • 2 bath • 1404 ft²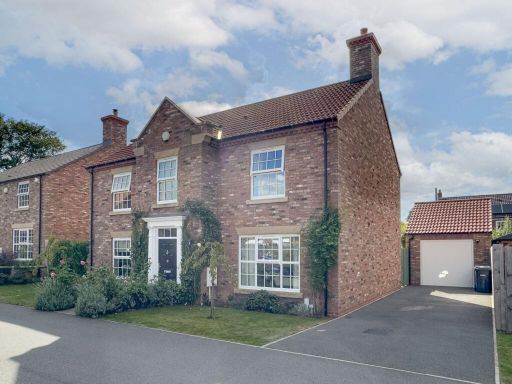 4 bedroom detached house for sale in Wisteria Park Gardens, Thirsk, YO7 — £575,000 • 4 bed • 2 bath • 1744 ft²
4 bedroom detached house for sale in Wisteria Park Gardens, Thirsk, YO7 — £575,000 • 4 bed • 2 bath • 1744 ft²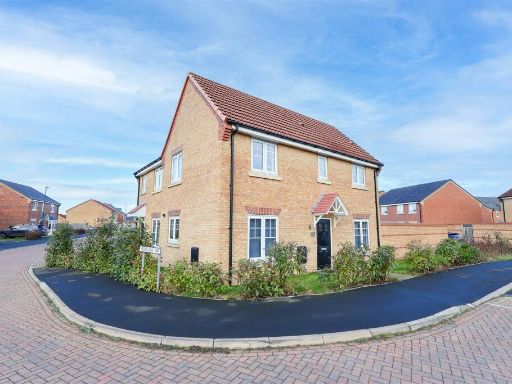 3 bedroom semi-detached house for sale in Cherryoak Street, Sowerby, Thirsk, YO7 — £258,500 • 3 bed • 2 bath • 566 ft²
3 bedroom semi-detached house for sale in Cherryoak Street, Sowerby, Thirsk, YO7 — £258,500 • 3 bed • 2 bath • 566 ft²

