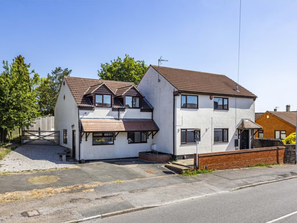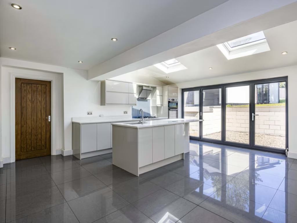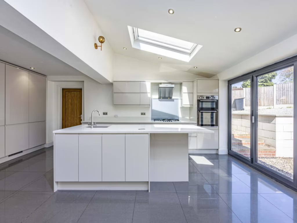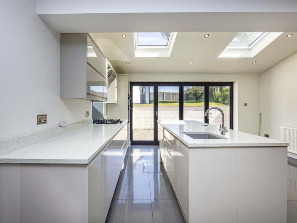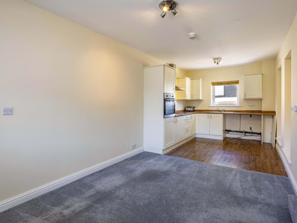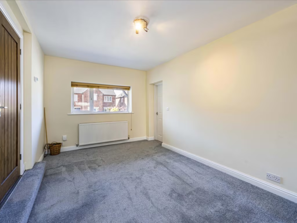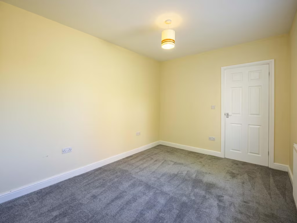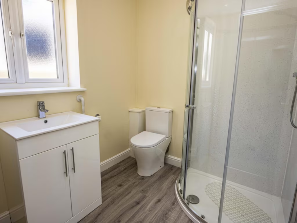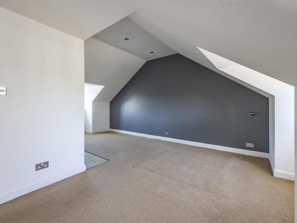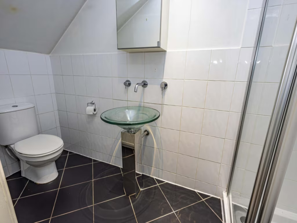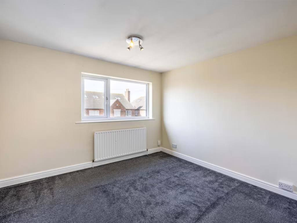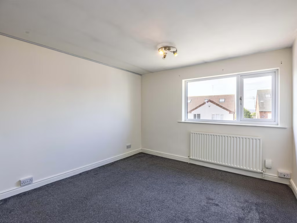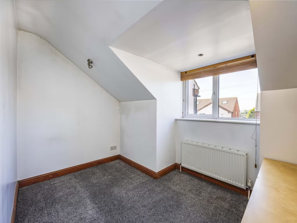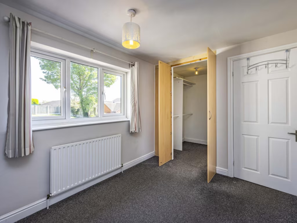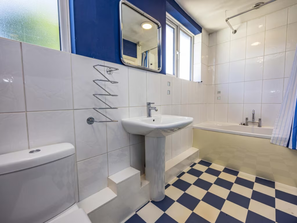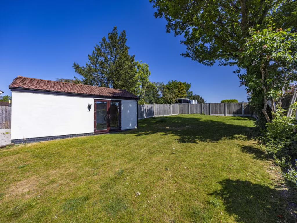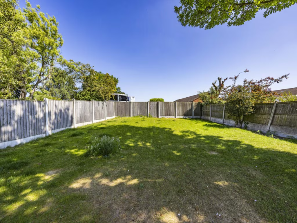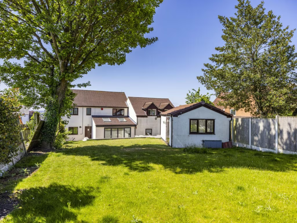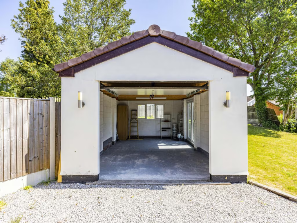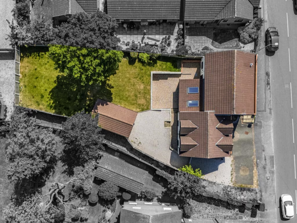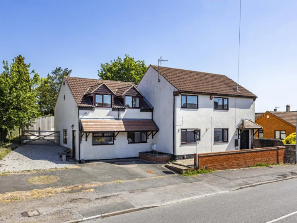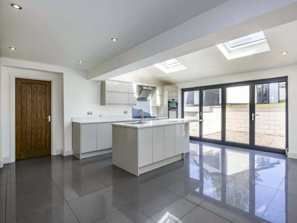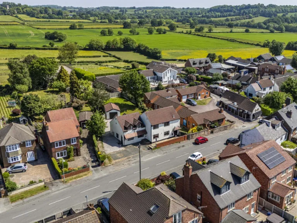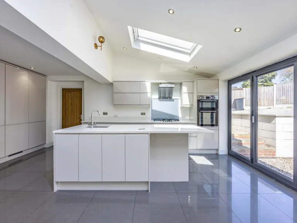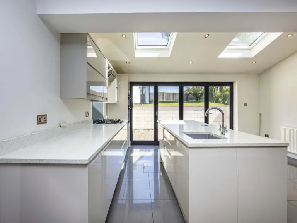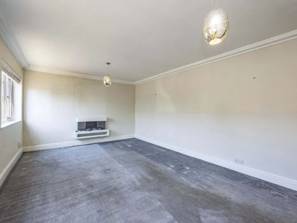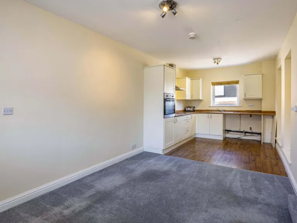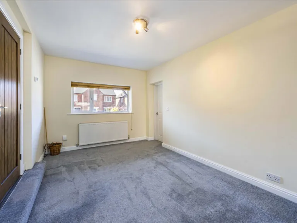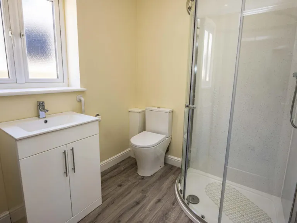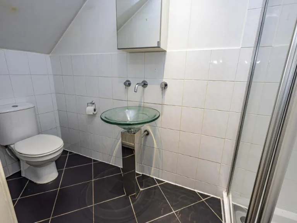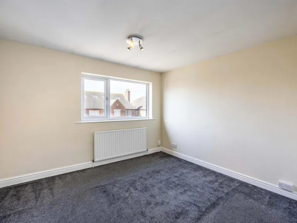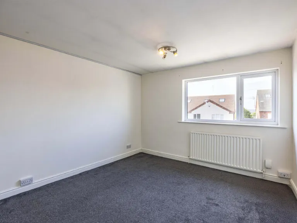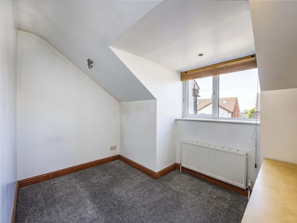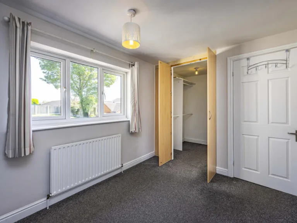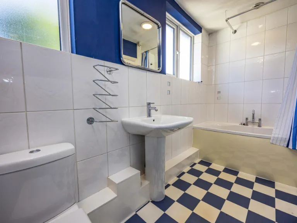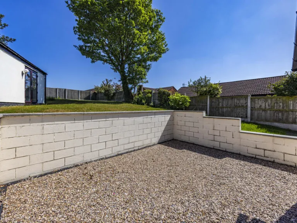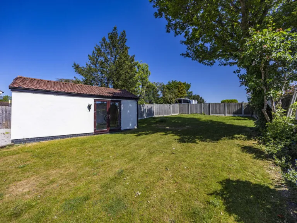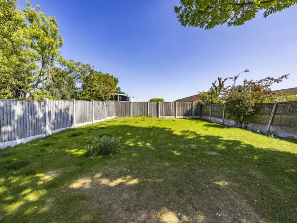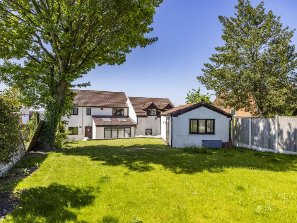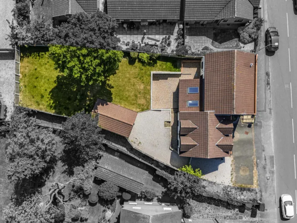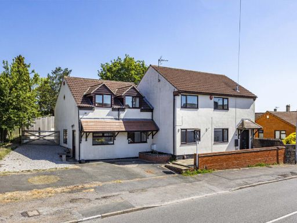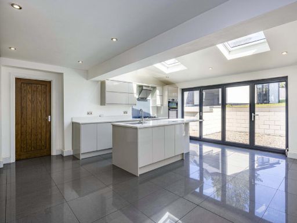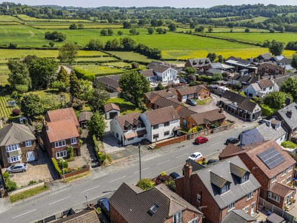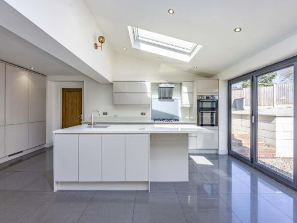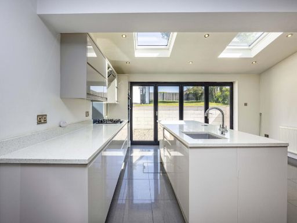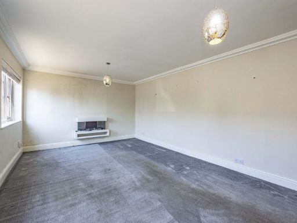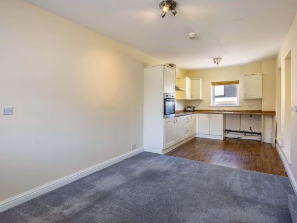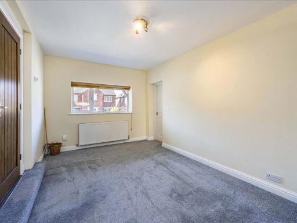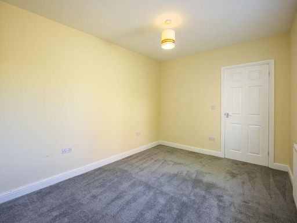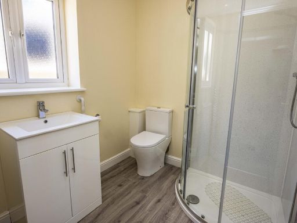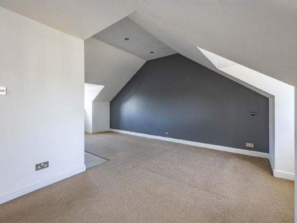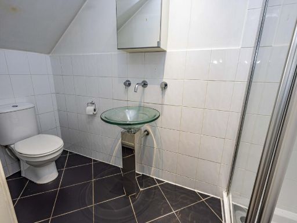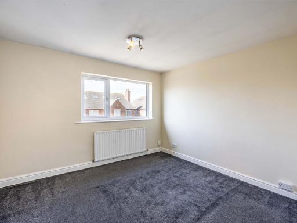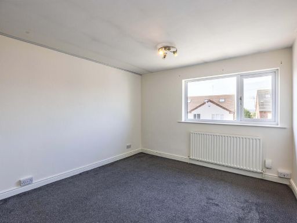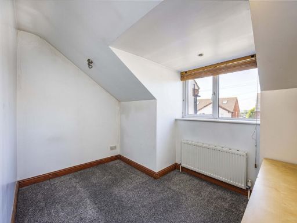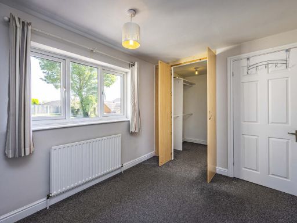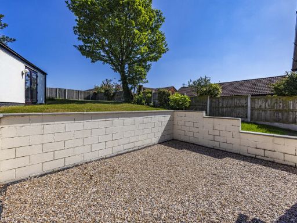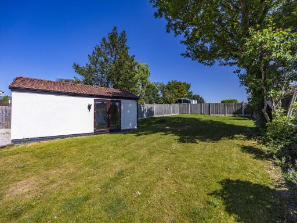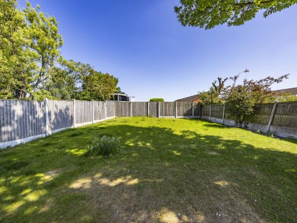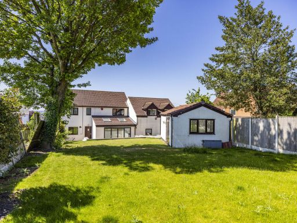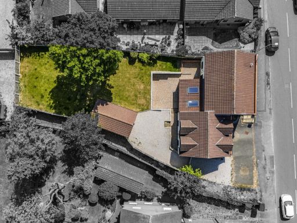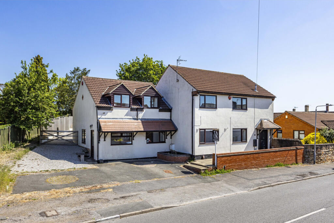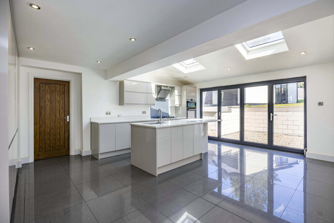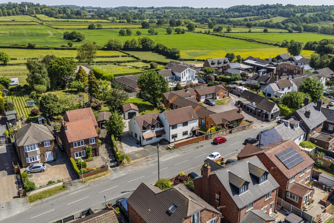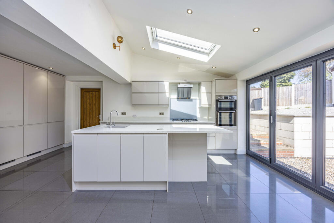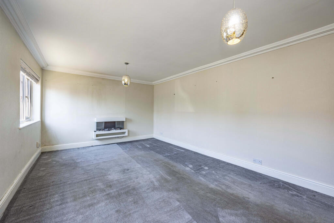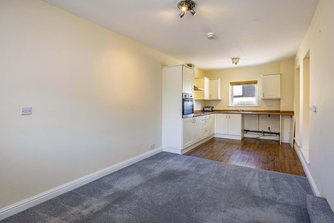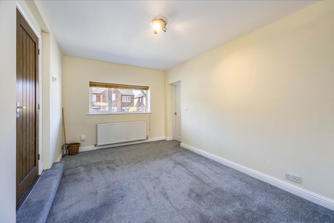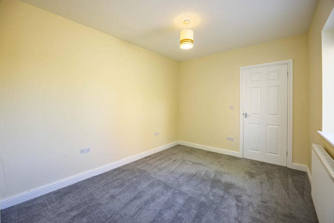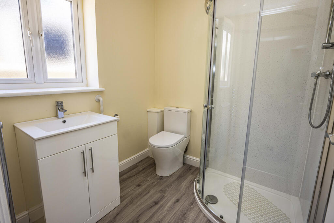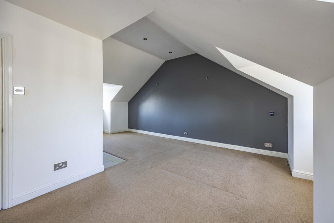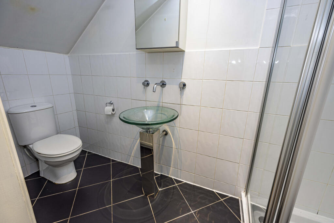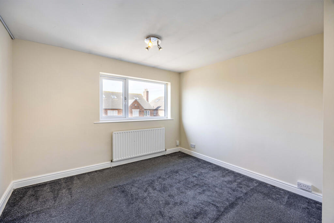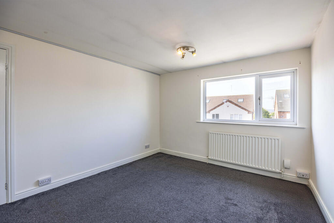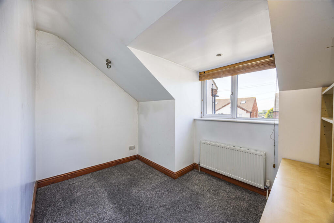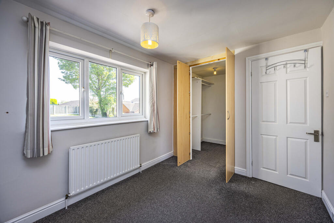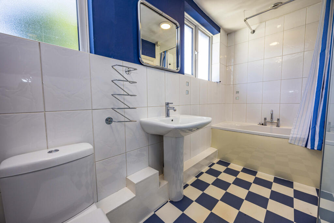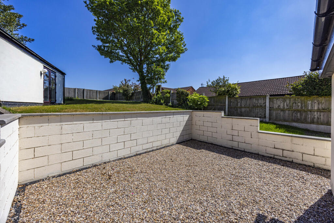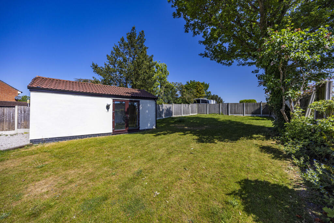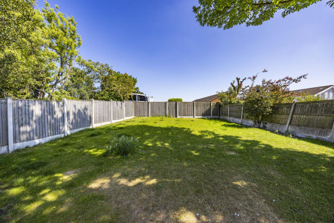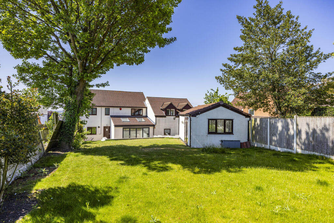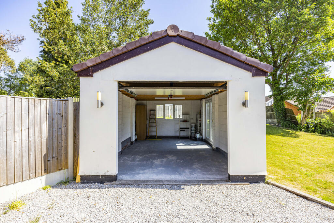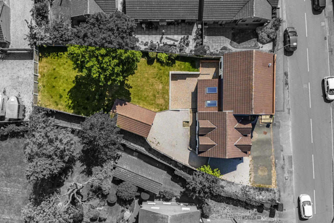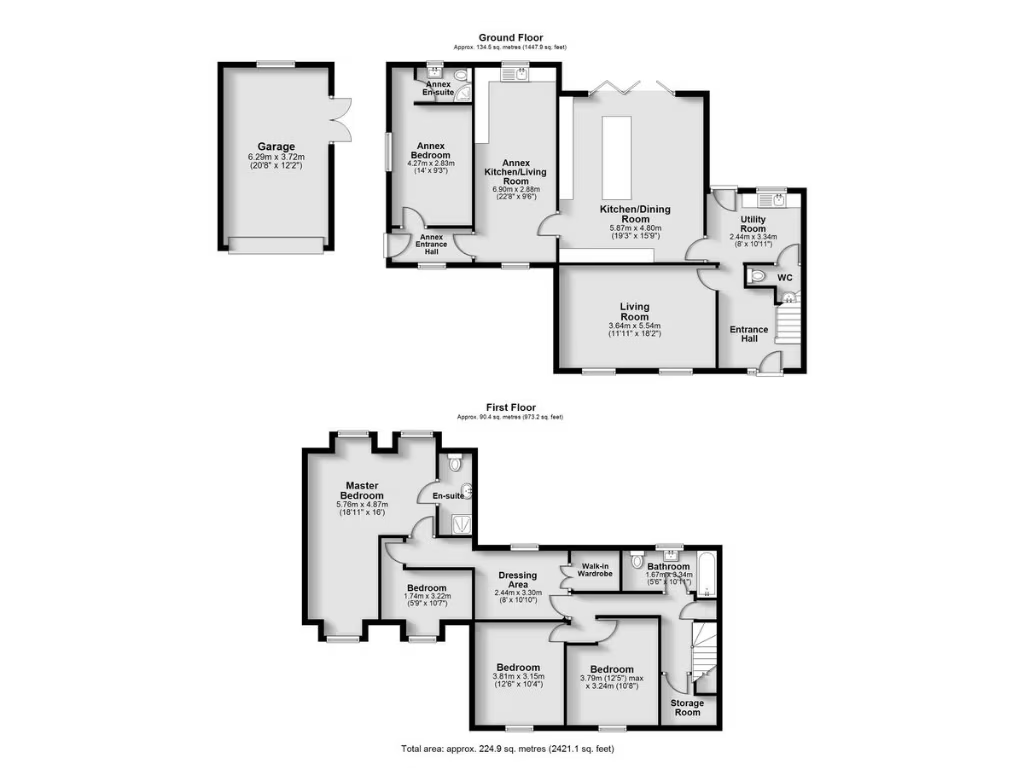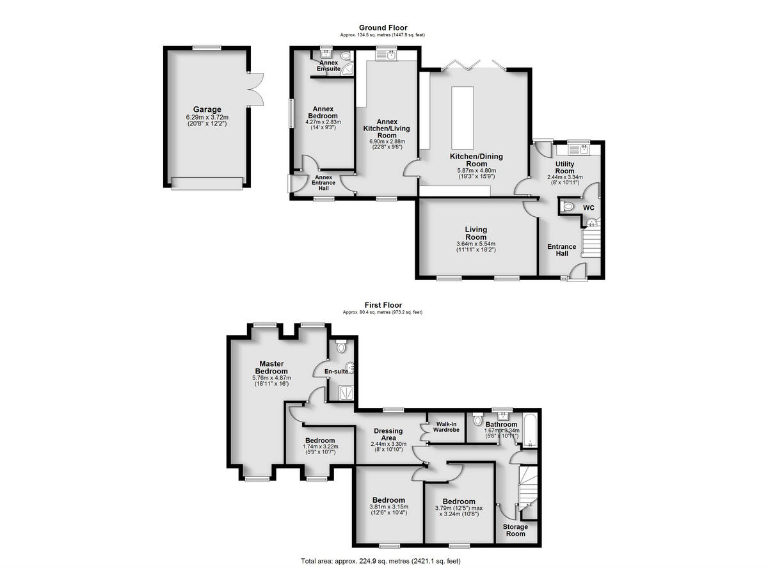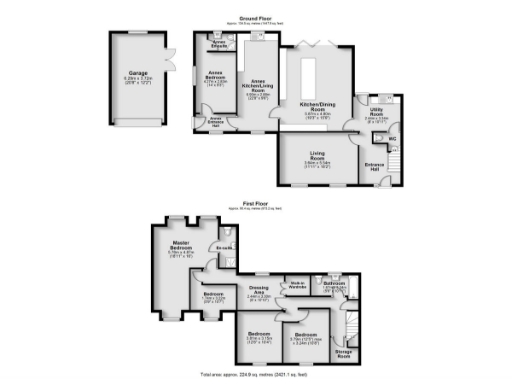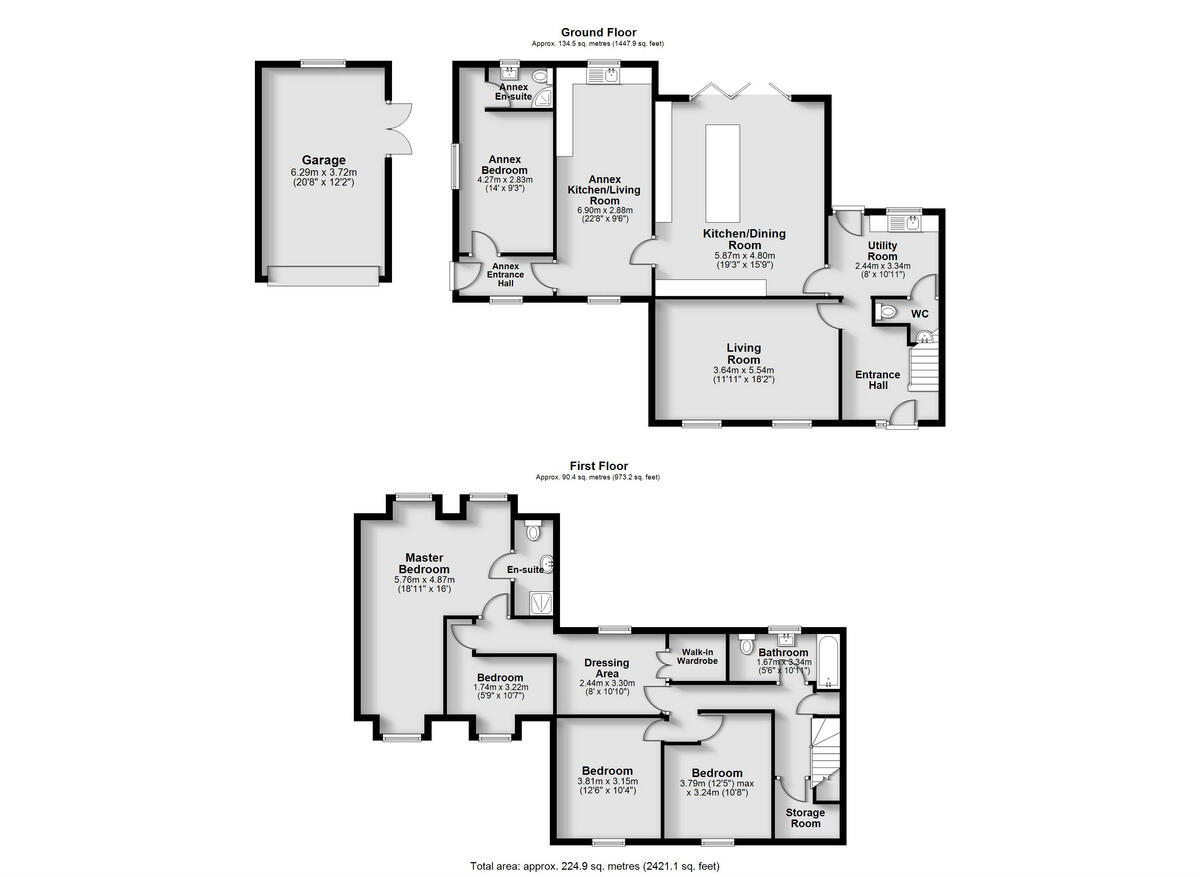Summary - 193 MAIN STREET NEWTHORPE NOTTINGHAM NG16 2DL
5 bed 3 bath Detached
Flexible layout with annex and large garden for family living.
Five bedrooms plus self-contained ground-floor annex with en-suite
Open-plan kitchen/dining with Velux windows and full-width bi-fold doors
Large rear garden and generous plot for outdoor family use
Detached garage with electric door and ample off-road parking
Solid brick walls (c.1900–1929); likely no wall insulation — upgrade advised
Double glazing installed since 2002; mains gas boiler and radiators present
No upward chain — smoother, quicker transaction potential
Council tax described as affordable
Set on a generous plot in central Newthorpe, this five-bedroom detached home is arranged for flexible family living. The heart of the house is a bright open-plan kitchen/dining area with Velux skylights and full-width bi-fold doors that lead straight onto a large rear garden — an easy layout for daily life and entertaining. A spacious living room, utility room and downstairs WC complete the main ground-floor living spaces.
A self-contained ground-floor annex (own entrance, open-plan kitchen/living, bedroom and en-suite) adds useful versatility — ideal for multi-generational living, regular guests, or an income stream. Upstairs there are four further bedrooms, including a large master with dressing area, fitted walk-in wardrobe and en-suite shower room, plus a family bathroom and extra storage.
Practical features include a detached garage with electric door, ample off-street parking, double glazing fitted since 2002, mains gas boiler and radiators, and council tax described as affordable. The property is offered with no upward chain, which should help simplify and speed up a move.
Important note on fabric and improvement needs: the house was constructed c.1900–1929 with solid brick walls assumed to have no cavity insulation. Buyers should factor in potential insulation or energy-efficiency upgrades. Overall the home combines comfortable, well-laid-out family accommodation with real scope to personalise and improve energy performance over time.
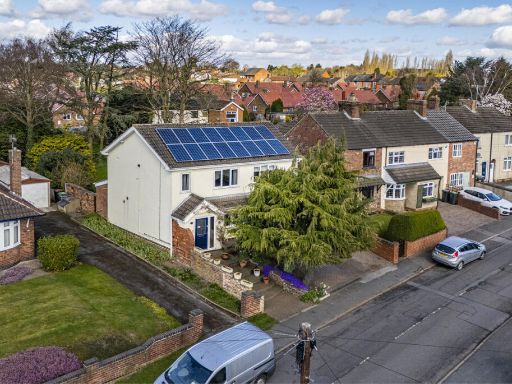 4 bedroom detached house for sale in Main Street, Newthorpe, NG16 — £400,000 • 4 bed • 2 bath • 1608 ft²
4 bedroom detached house for sale in Main Street, Newthorpe, NG16 — £400,000 • 4 bed • 2 bath • 1608 ft²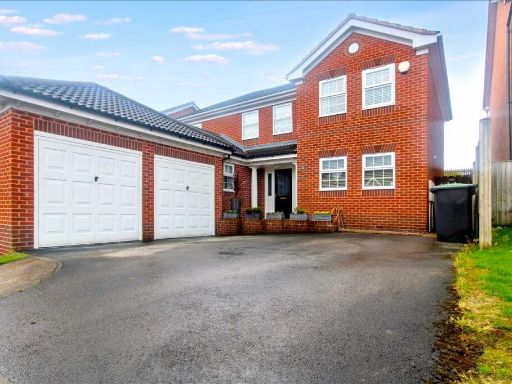 4 bedroom detached house for sale in Hilltop Rise, Newthorpe, Nottingham, NG16 — £435,000 • 4 bed • 2 bath • 1497 ft²
4 bedroom detached house for sale in Hilltop Rise, Newthorpe, Nottingham, NG16 — £435,000 • 4 bed • 2 bath • 1497 ft²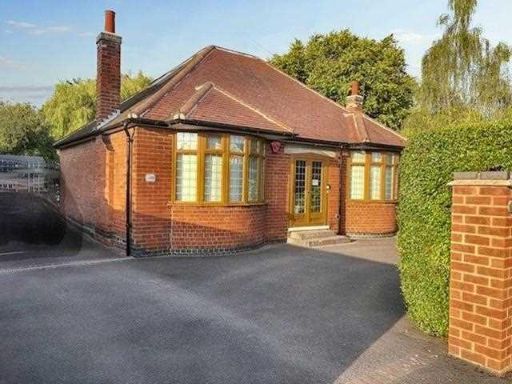 5 bedroom detached bungalow for sale in Nottingham Road, Newthorpe, Nottingham, NG16 — £525,000 • 5 bed • 2 bath • 1697 ft²
5 bedroom detached bungalow for sale in Nottingham Road, Newthorpe, Nottingham, NG16 — £525,000 • 5 bed • 2 bath • 1697 ft²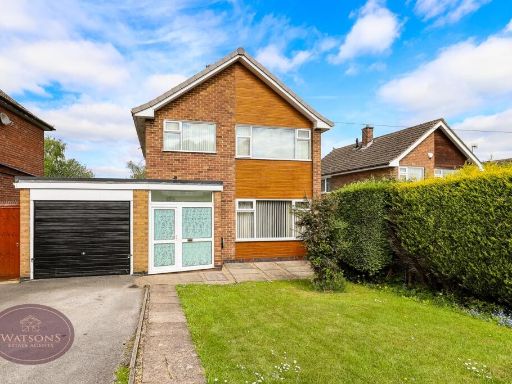 3 bedroom detached house for sale in Rolleston Drive, Newthorpe, Nottingham, NG16 — £280,000 • 3 bed • 1 bath • 1540 ft²
3 bedroom detached house for sale in Rolleston Drive, Newthorpe, Nottingham, NG16 — £280,000 • 3 bed • 1 bath • 1540 ft² 3 bedroom detached house for sale in Main Street, Newthorpe, Nottingham, NG16 — £300,000 • 3 bed • 1 bath • 955 ft²
3 bedroom detached house for sale in Main Street, Newthorpe, Nottingham, NG16 — £300,000 • 3 bed • 1 bath • 955 ft² 3 bedroom detached house for sale in Newthorpe Common, Newthorpe, Nottingham, NG16 — £325,000 • 3 bed • 2 bath • 1055 ft²
3 bedroom detached house for sale in Newthorpe Common, Newthorpe, Nottingham, NG16 — £325,000 • 3 bed • 2 bath • 1055 ft²