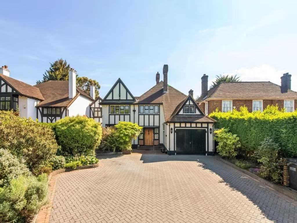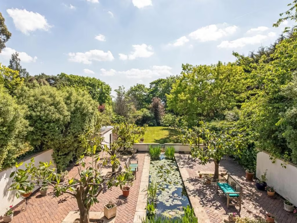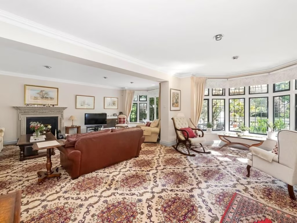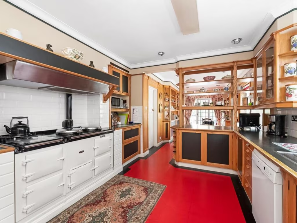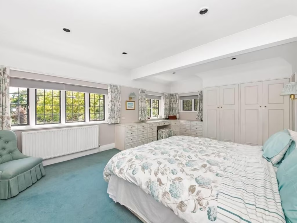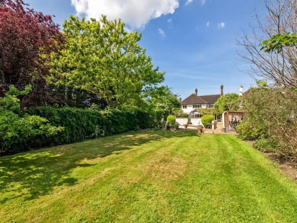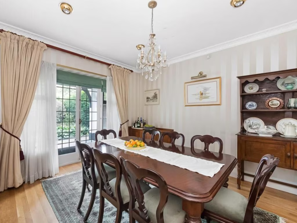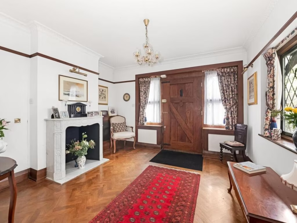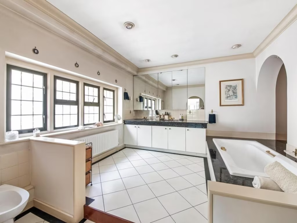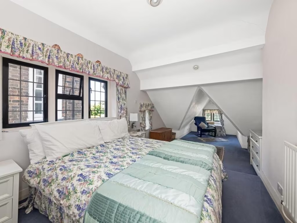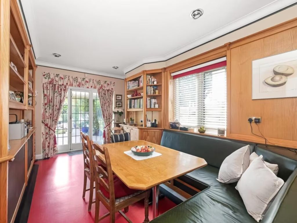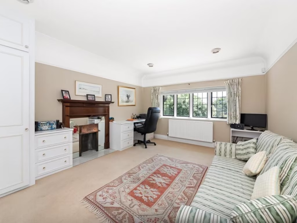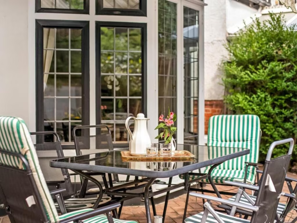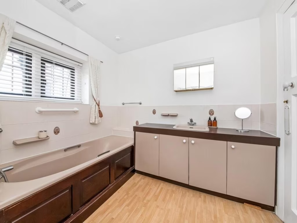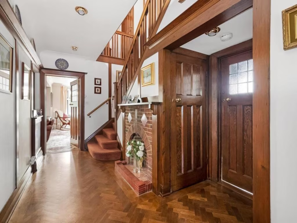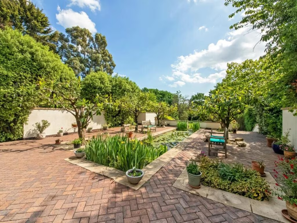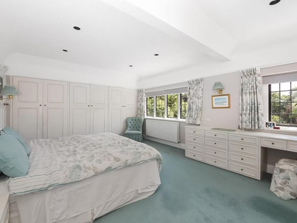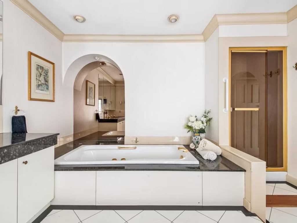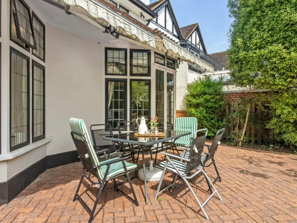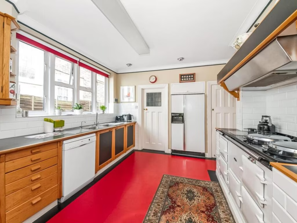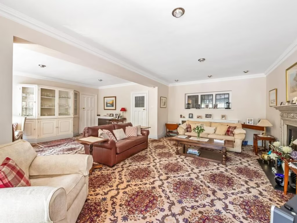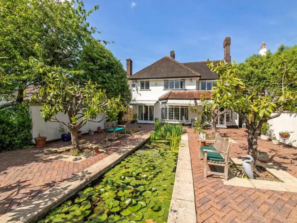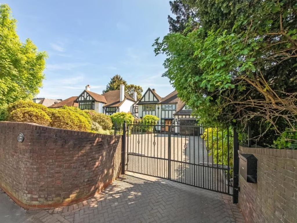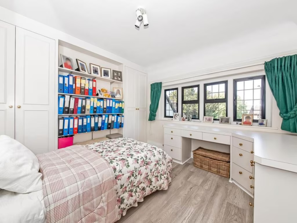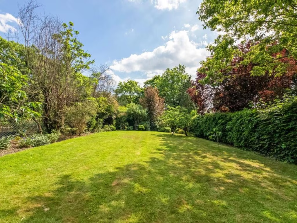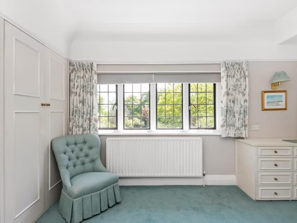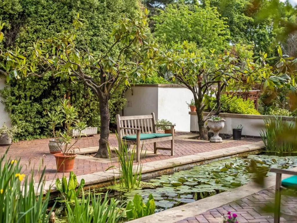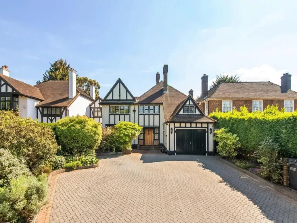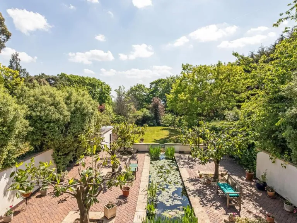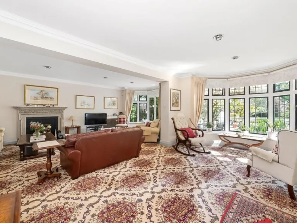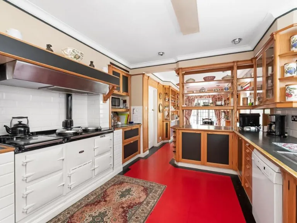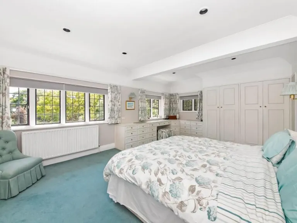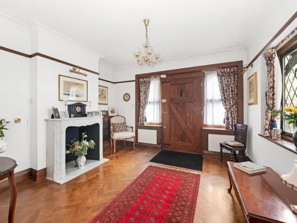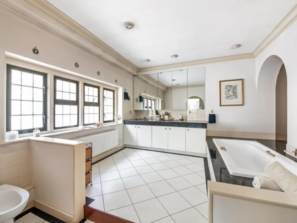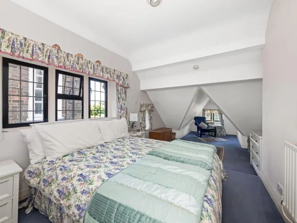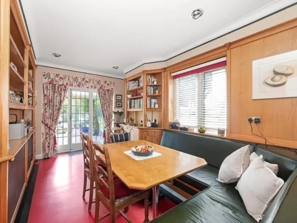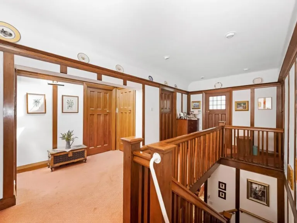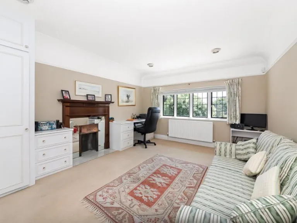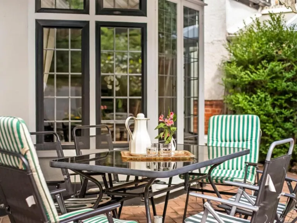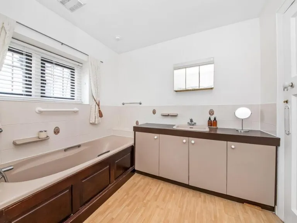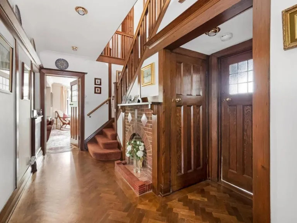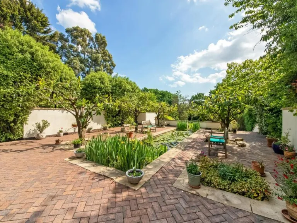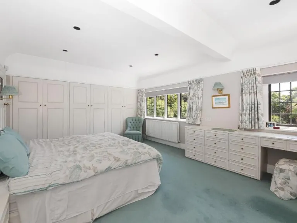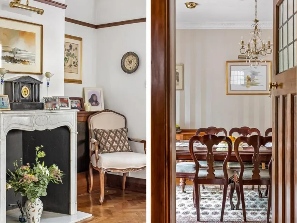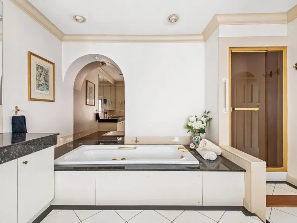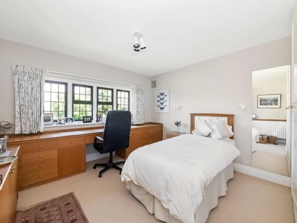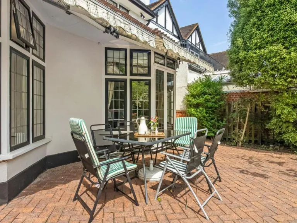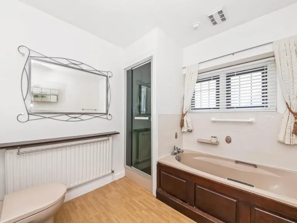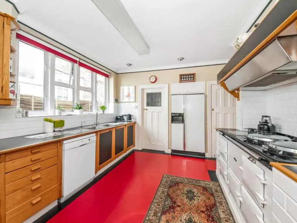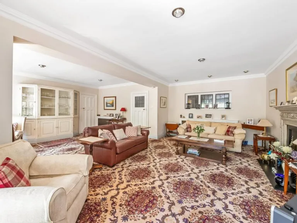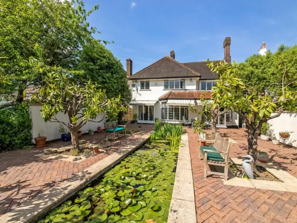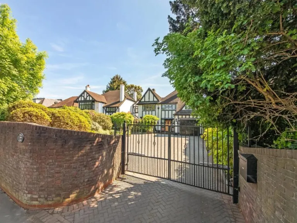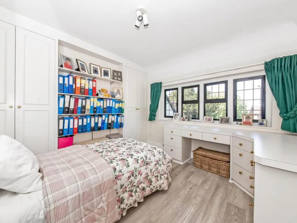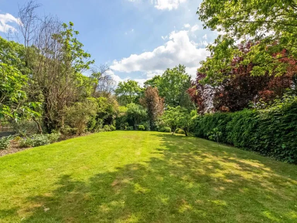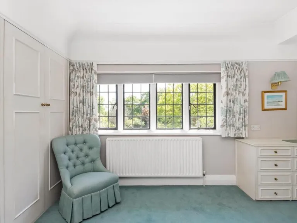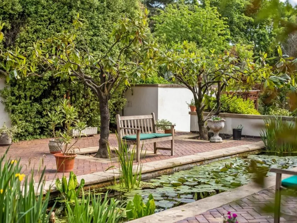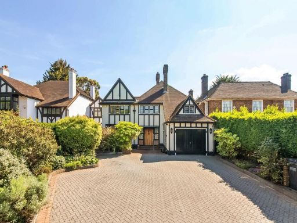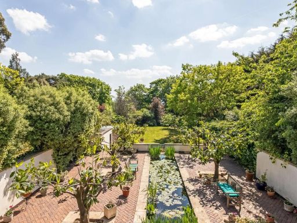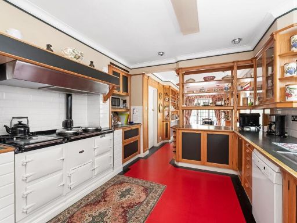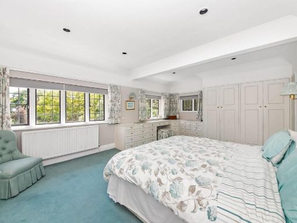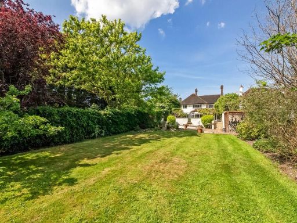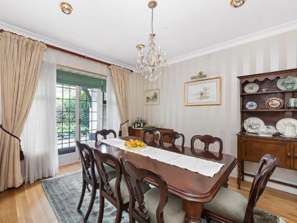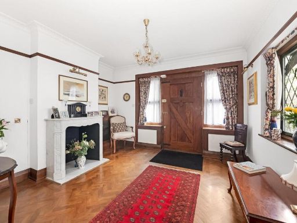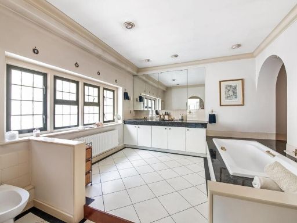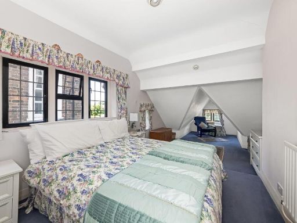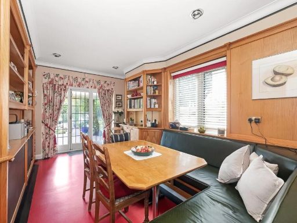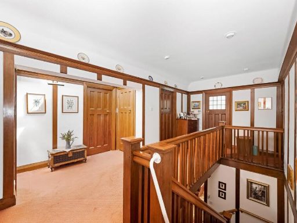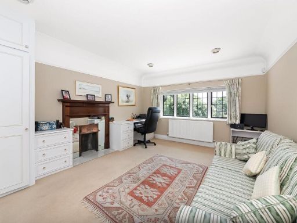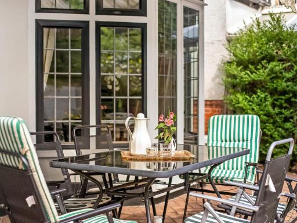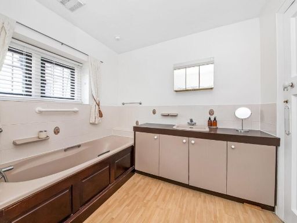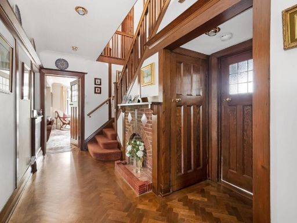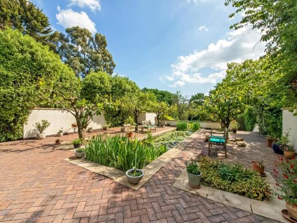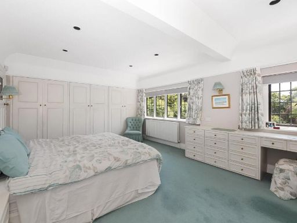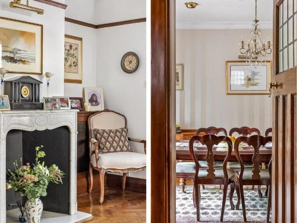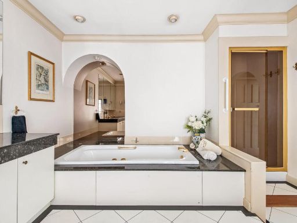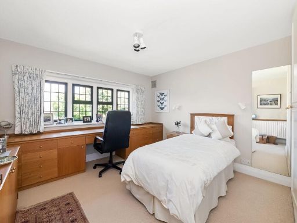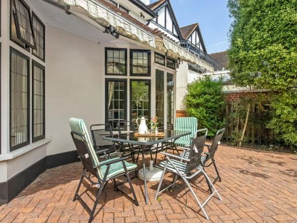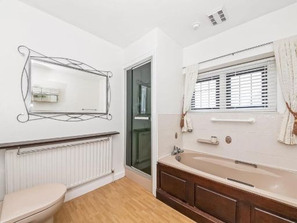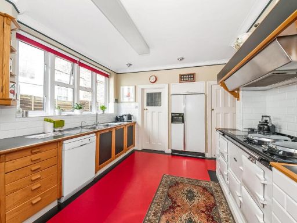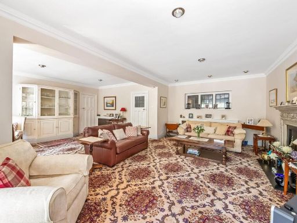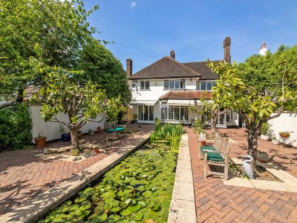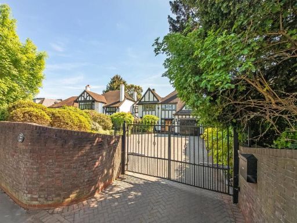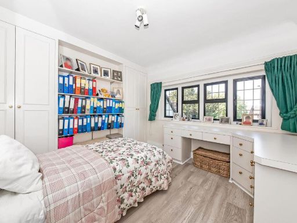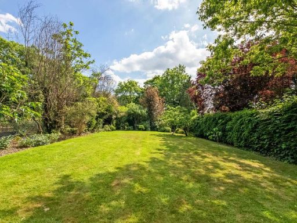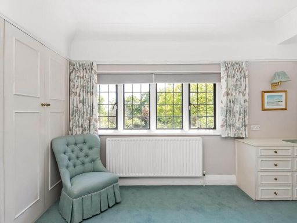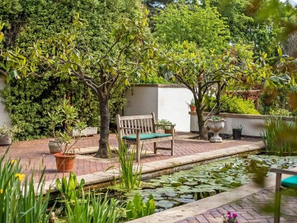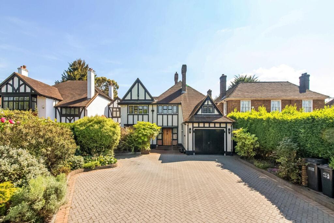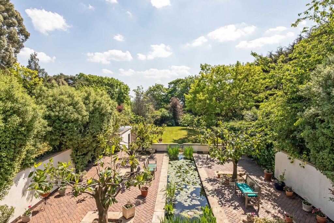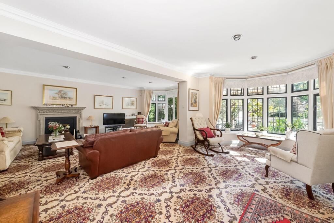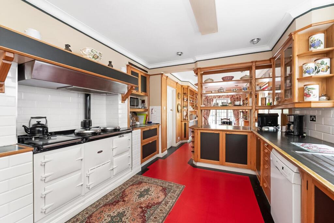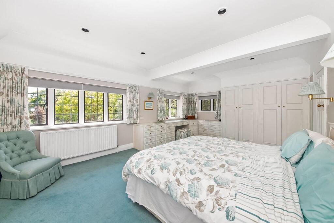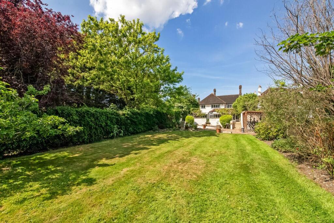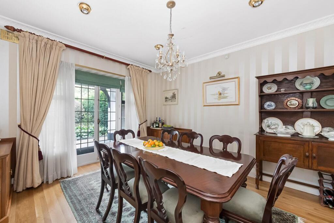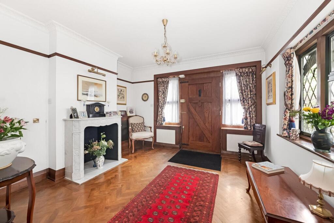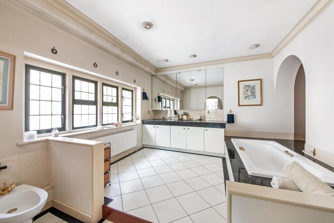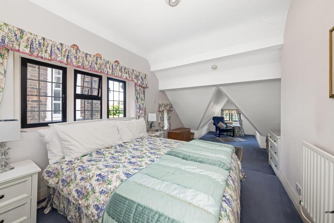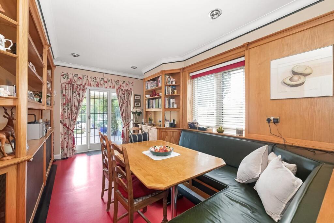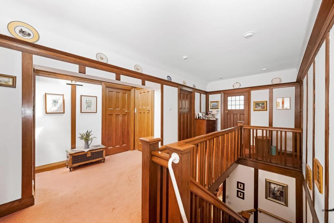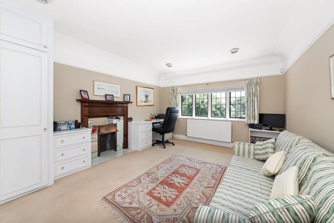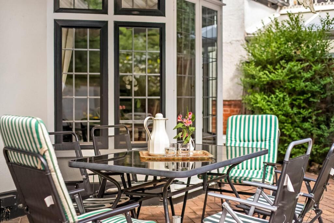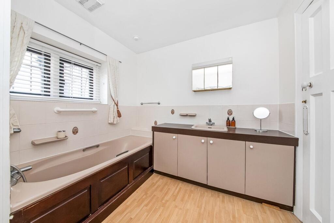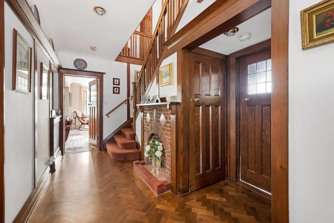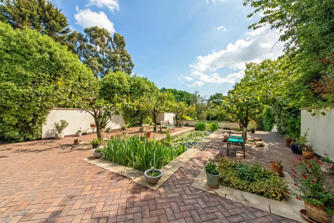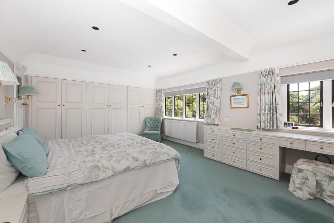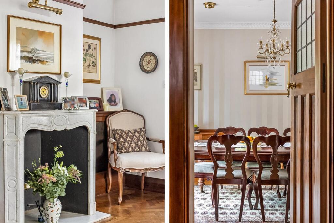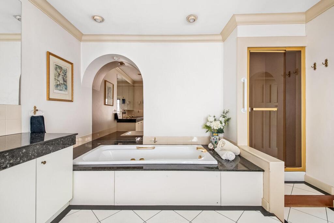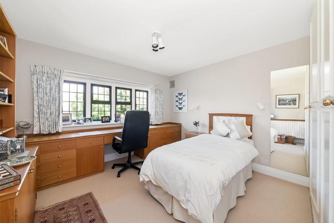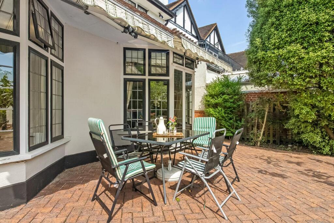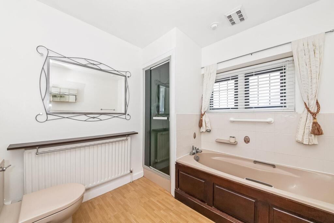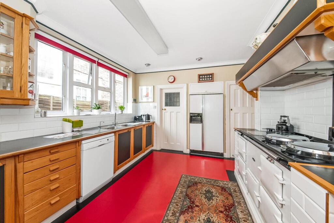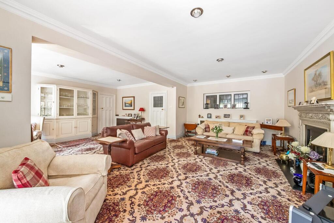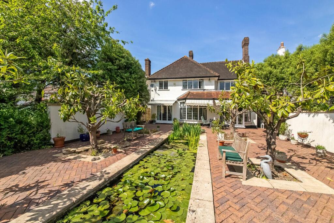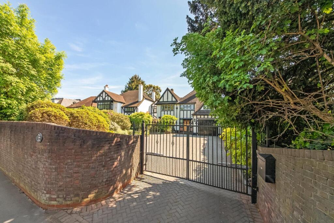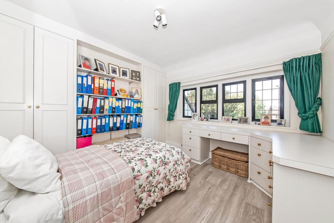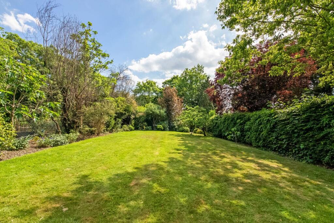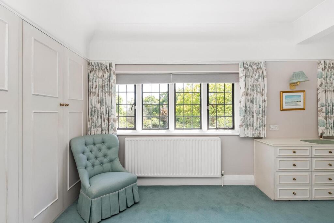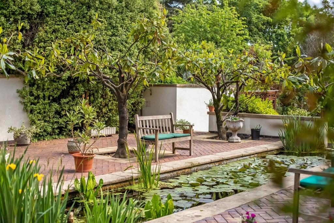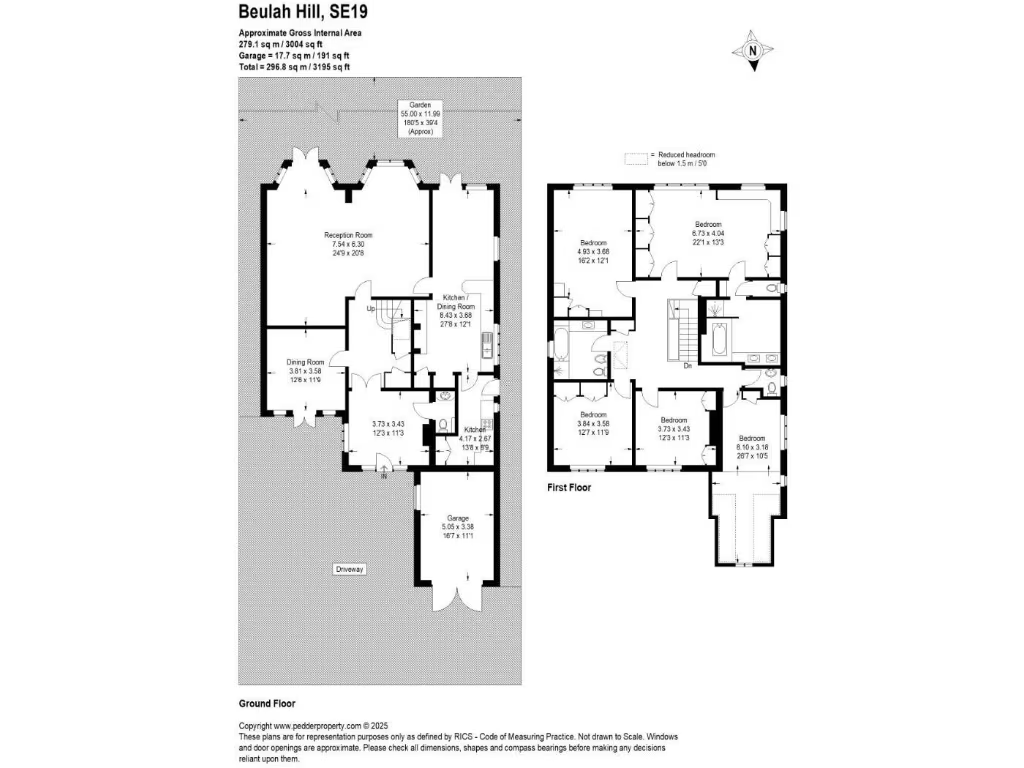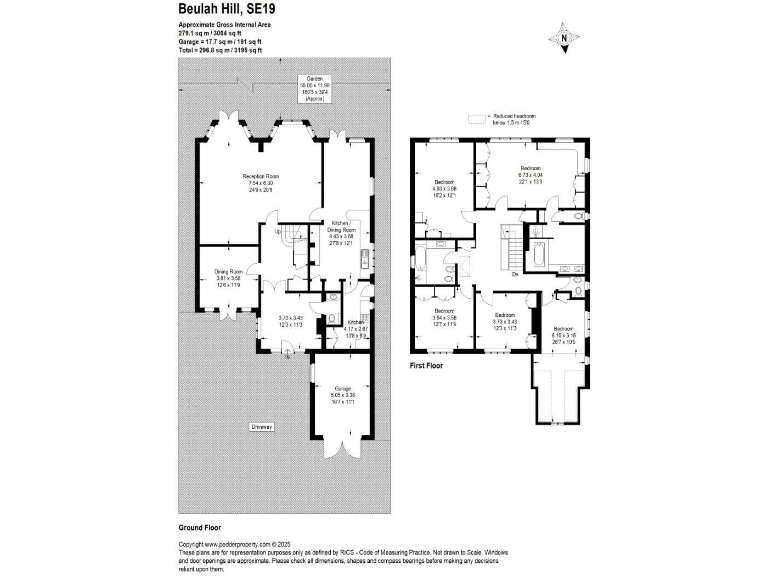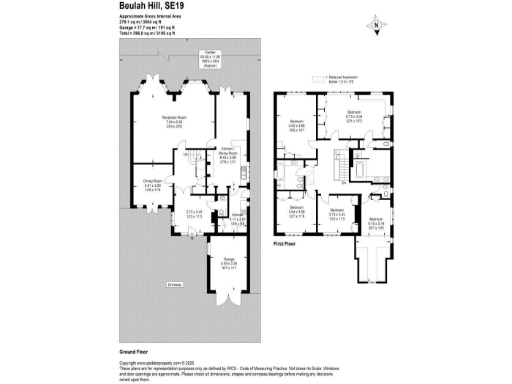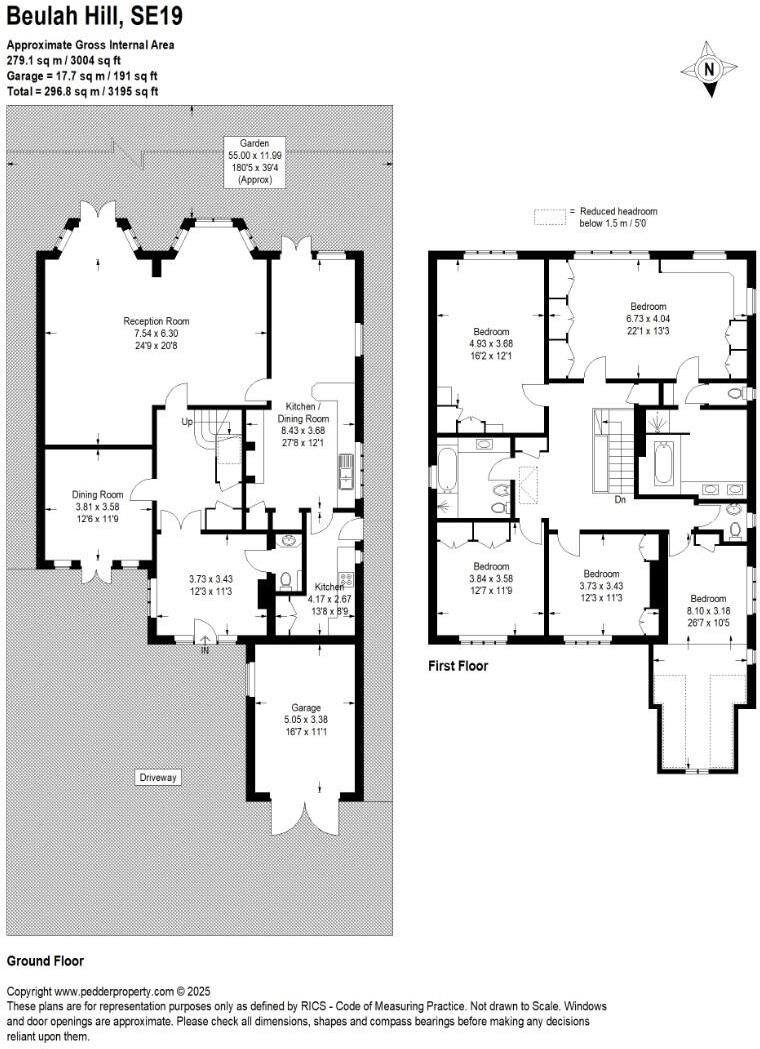Summary - Beulah Hill, SE19 SE19 3UZ
5 bed 2 bath Detached
Secluded mature garden, gated parking and excellent nearby schools.
Substantial 5‑bed detached period house on very large, private 180ft rear garden
Principal bedroom 22ft with fitted wardrobes and luxurious four‑piece en suite
Generous 24ft reception room, parquet flooring and leaded bay windows
Kitchen/diner with Aga, separate utility kitchen for household flexibility
Gated off‑street parking for multiple cars plus attached garage
Built 1930s solid brick construction — likely no wall insulation (assumed)
EPC D and Council Tax Band G — higher energy and running costs
Double glazing present but install date unknown; may need modernisation
Set back from the road on Beulah Hill, this substantial Tudor‑style detached house occupies a very large plot with an exceptionally private 180ft rear garden. Period details — including leaded bay windows, a galleried landing and solid wood parquet flooring — combine with generous living rooms and a 24ft reception ideal for family life and entertaining. The kitchen/diner with an Aga and bespoke carpentry provides a cosy, practical hub and a second utility kitchen adds flexibility for busy households.
Accommodation totals about 3,004 sq ft over two main levels with five well‑proportioned bedrooms upstairs. The principal suite measures 22ft and includes fitted wardrobes and a luxurious four‑piece en suite. Outside, gated off‑street parking for multiple cars and an attached garage are complemented by mature landscaping and a landscaped water feature, offering both convenience and a calm outdoor setting.
Practicalities to note: the property carries an EPC rating of D and sits in Council Tax Band G, so running costs and energy efficiency may be higher than modern homes. The house was built in the 1930s with solid brick walls (no known cavity insulation), and the double glazing install date is unknown — both points to consider for future improvement works. Heating is mains gas via boiler and radiators and there is no flood risk.
This is a classic family house in a well‑served area, close to several highly rated primary and secondary schools and local transport links. It’s been lovingly maintained and offers immediate comfortable living with clear scope to modernise further and improve energy performance if desired.
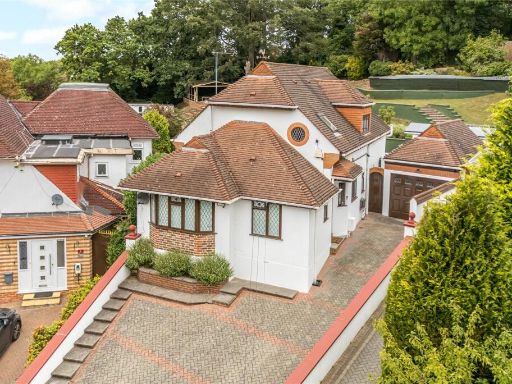 4 bedroom detached house for sale in Glenhurst Rise, London, SE19 — £800,000 • 4 bed • 3 bath • 2241 ft²
4 bedroom detached house for sale in Glenhurst Rise, London, SE19 — £800,000 • 4 bed • 3 bath • 2241 ft²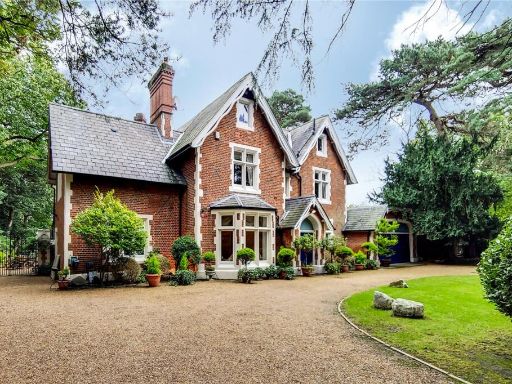 6 bedroom detached house for sale in Sydenham Hill, Sydenham, SE26 — £2,750,000 • 6 bed • 5 bath • 5447 ft²
6 bedroom detached house for sale in Sydenham Hill, Sydenham, SE26 — £2,750,000 • 6 bed • 5 bath • 5447 ft²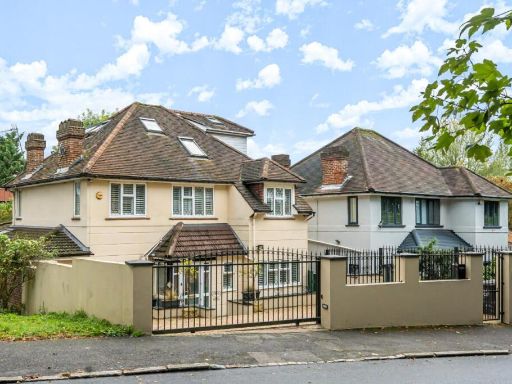 6 bedroom detached house for sale in Highfield Hill, Crystal Palace, London, SE19 — £1,400,000 • 6 bed • 4 bath • 2951 ft²
6 bedroom detached house for sale in Highfield Hill, Crystal Palace, London, SE19 — £1,400,000 • 6 bed • 4 bath • 2951 ft²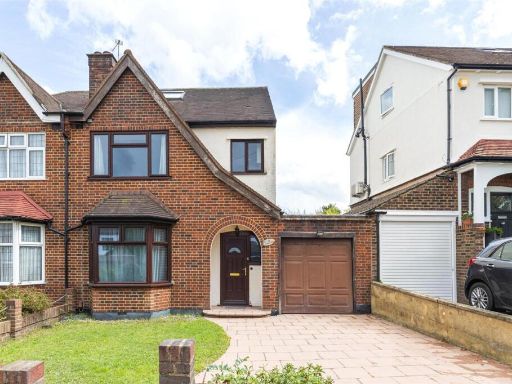 4 bedroom detached house for sale in Convent Hill, London, SE19 — £935,000 • 4 bed • 3 bath • 1784 ft²
4 bedroom detached house for sale in Convent Hill, London, SE19 — £935,000 • 4 bed • 3 bath • 1784 ft²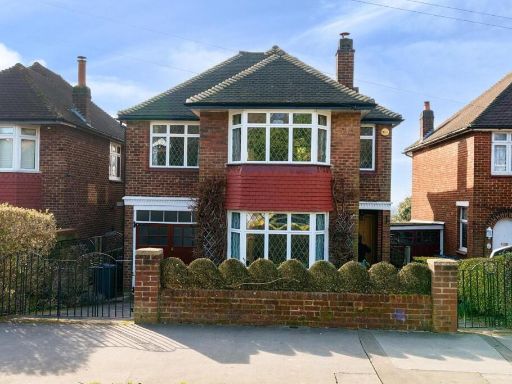 4 bedroom detached house for sale in Waddington Way, Crystal Palace, London, SE19 — £900,000 • 4 bed • 1 bath • 2125 ft²
4 bedroom detached house for sale in Waddington Way, Crystal Palace, London, SE19 — £900,000 • 4 bed • 1 bath • 2125 ft²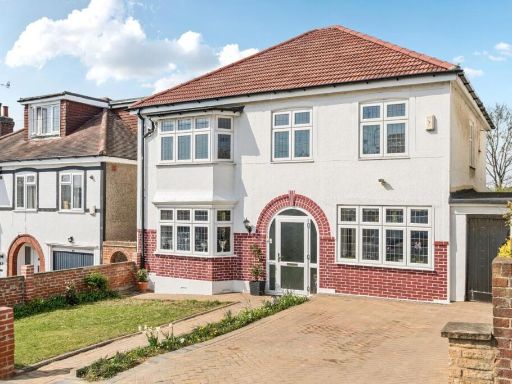 4 bedroom detached house for sale in Downsview Road, Crystal Palace, London, SE19 — £900,000 • 4 bed • 2 bath • 1675 ft²
4 bedroom detached house for sale in Downsview Road, Crystal Palace, London, SE19 — £900,000 • 4 bed • 2 bath • 1675 ft²