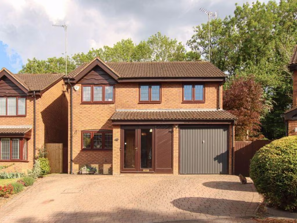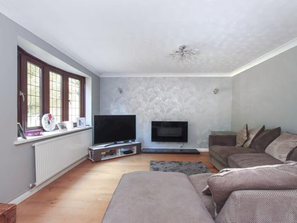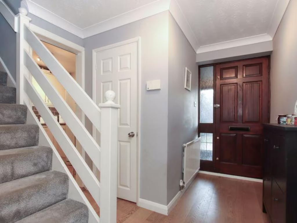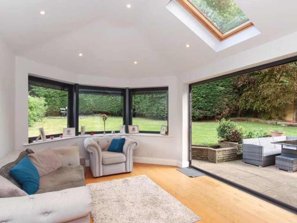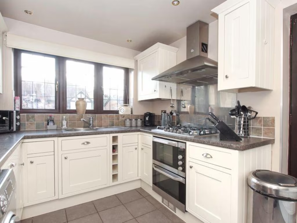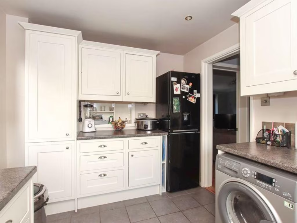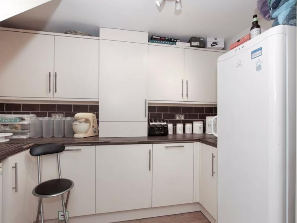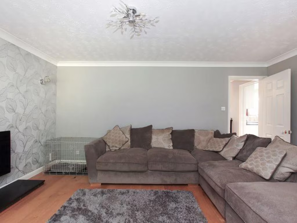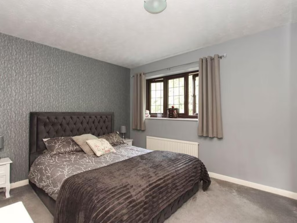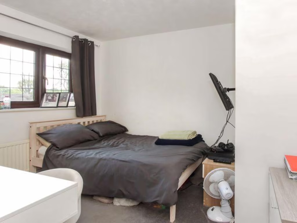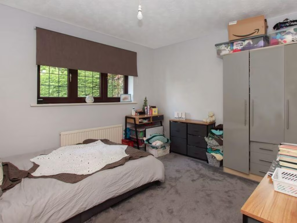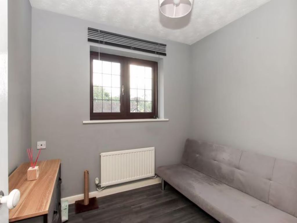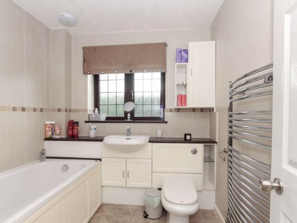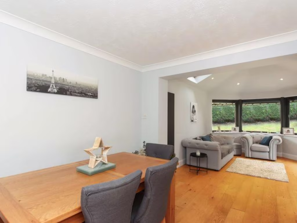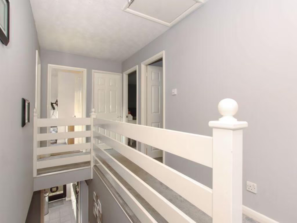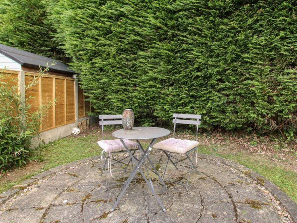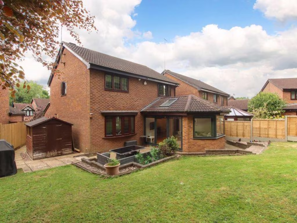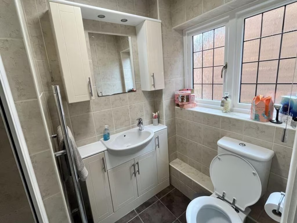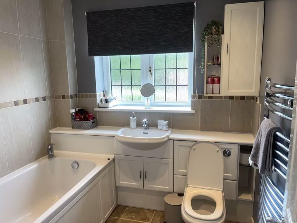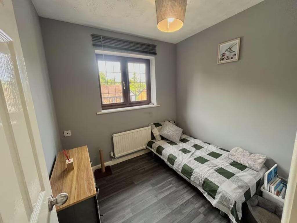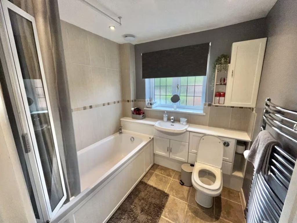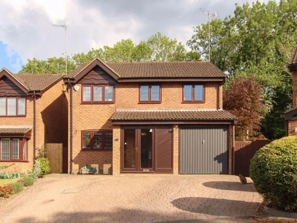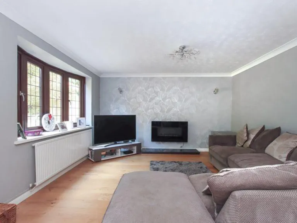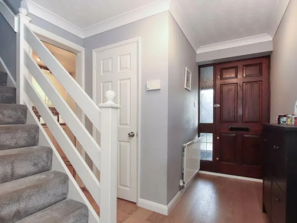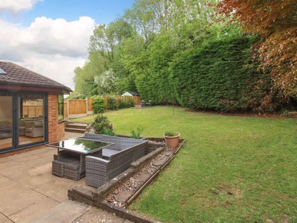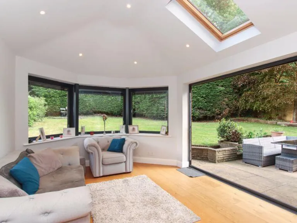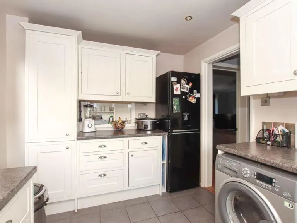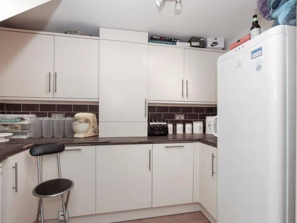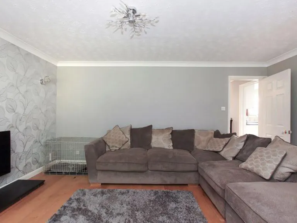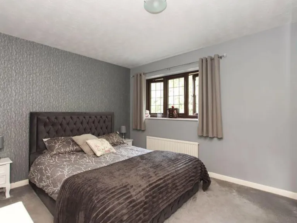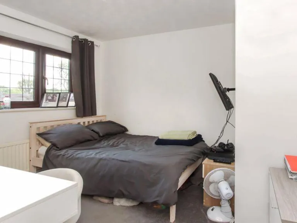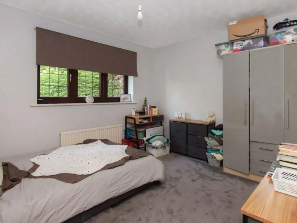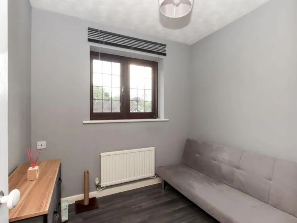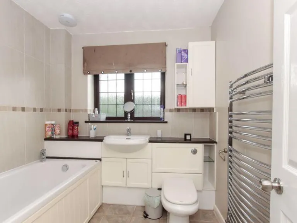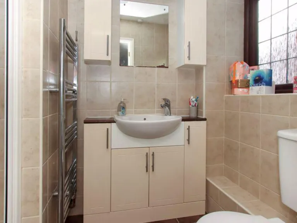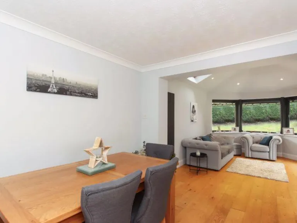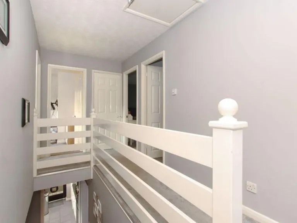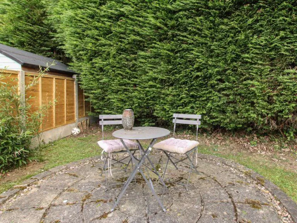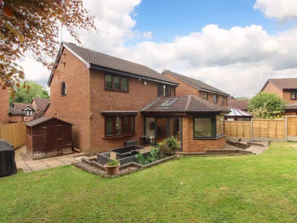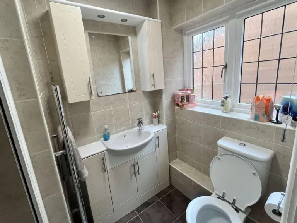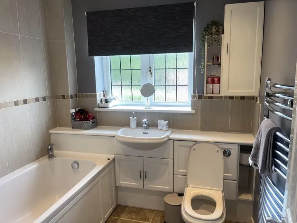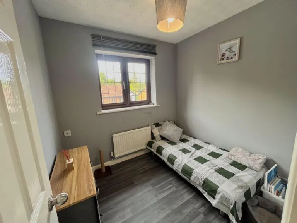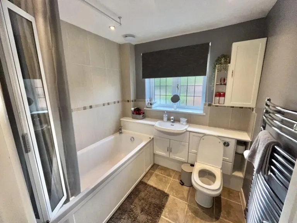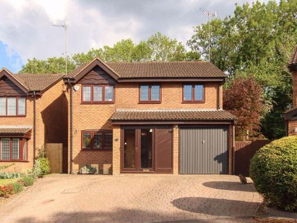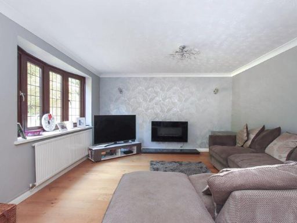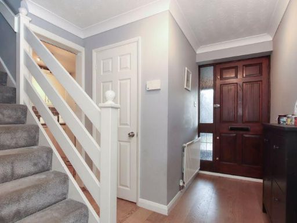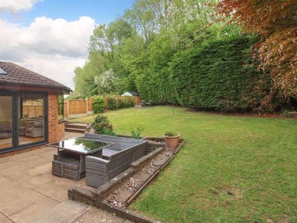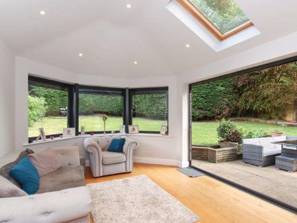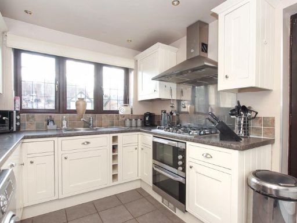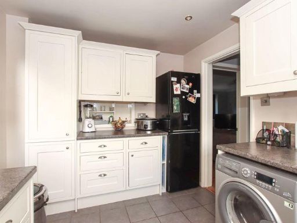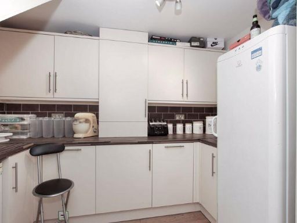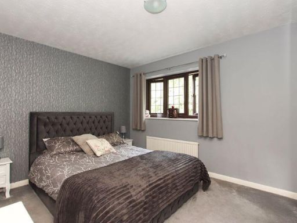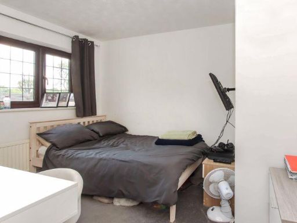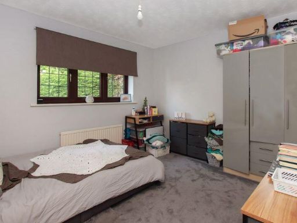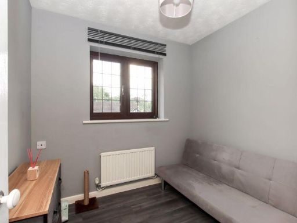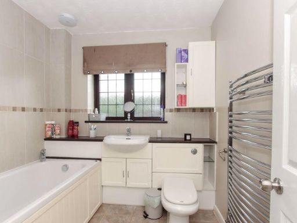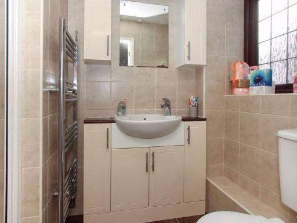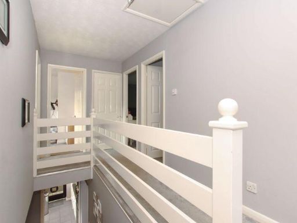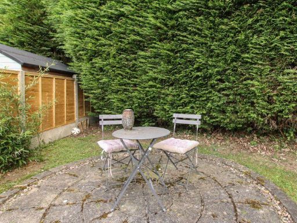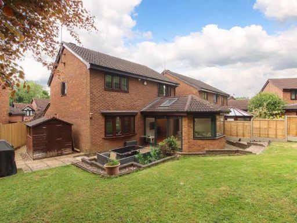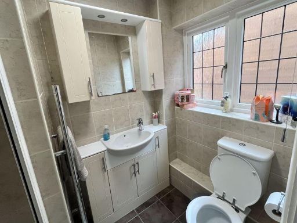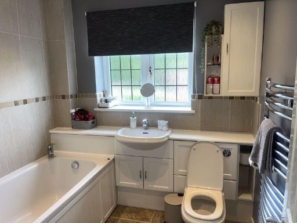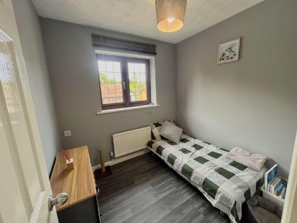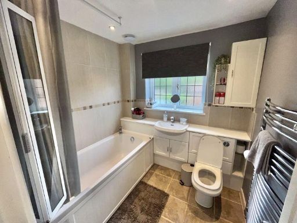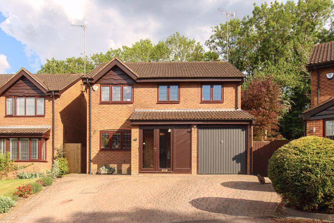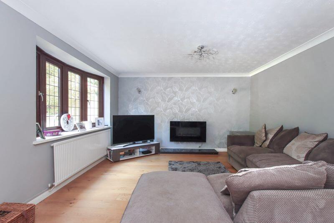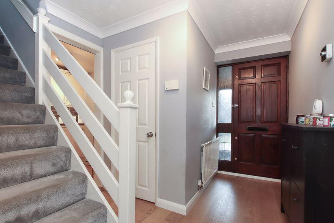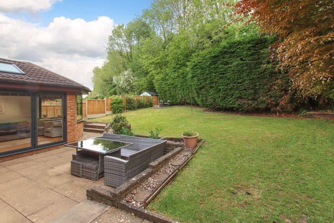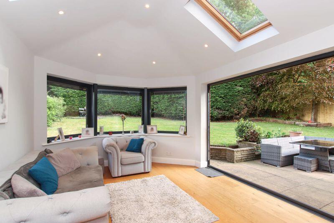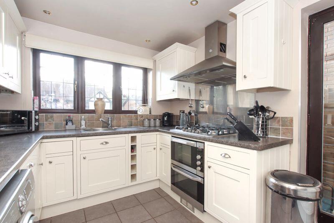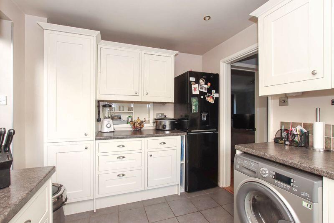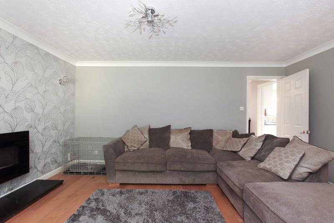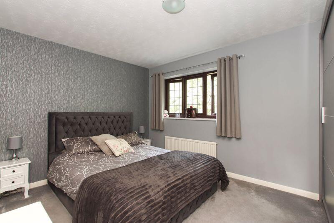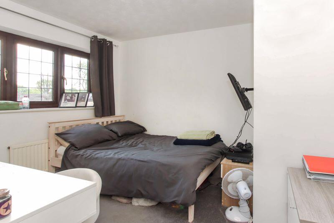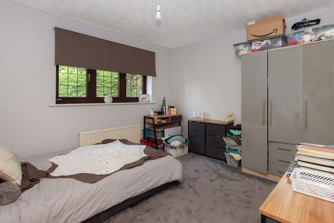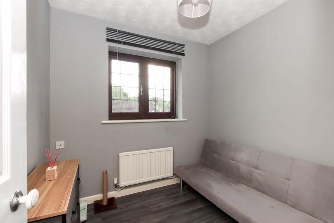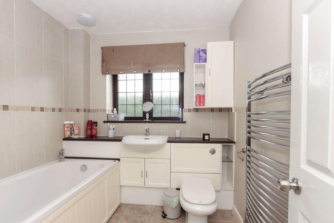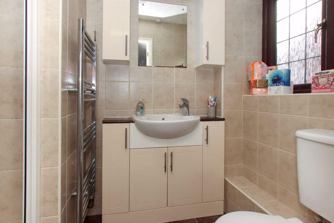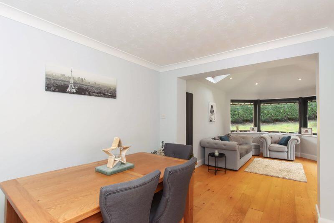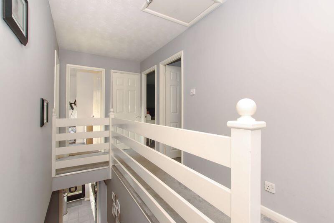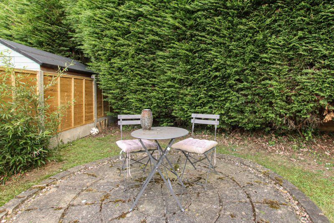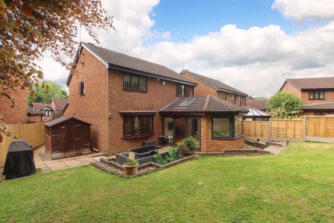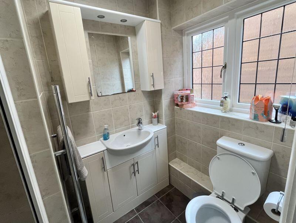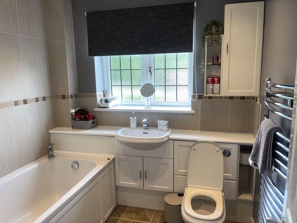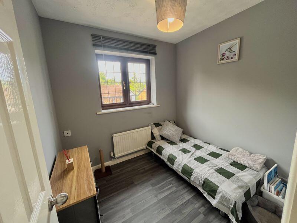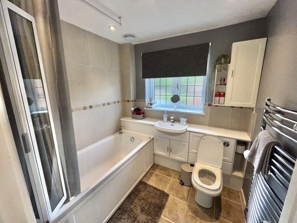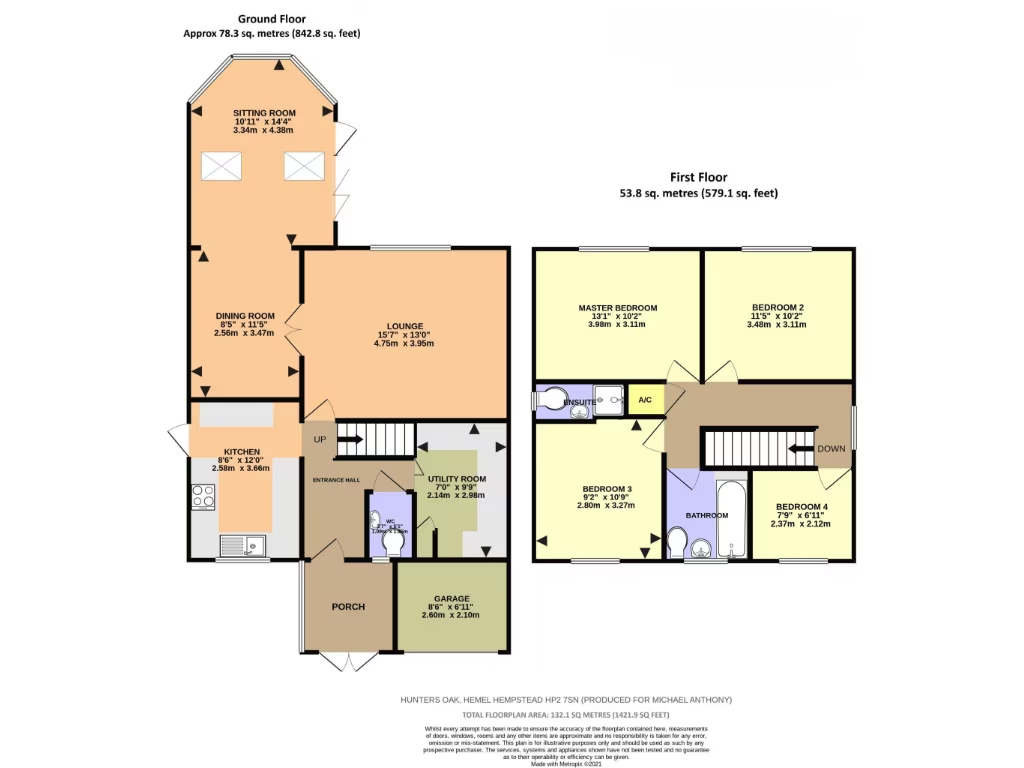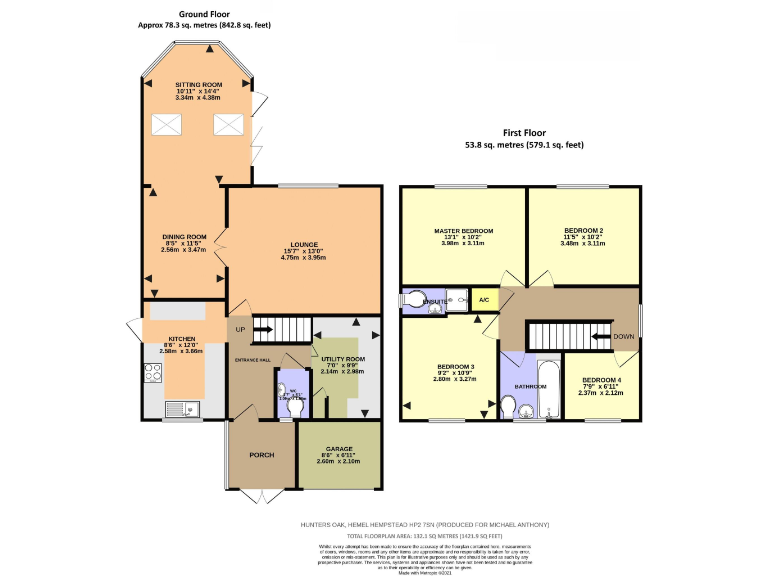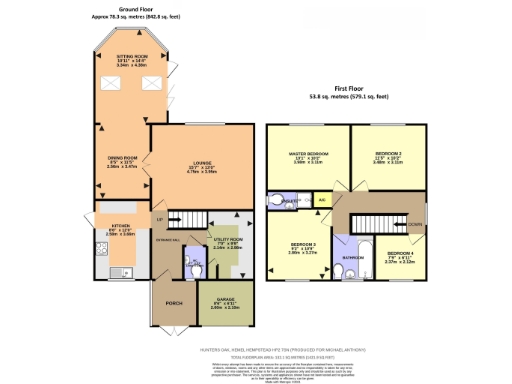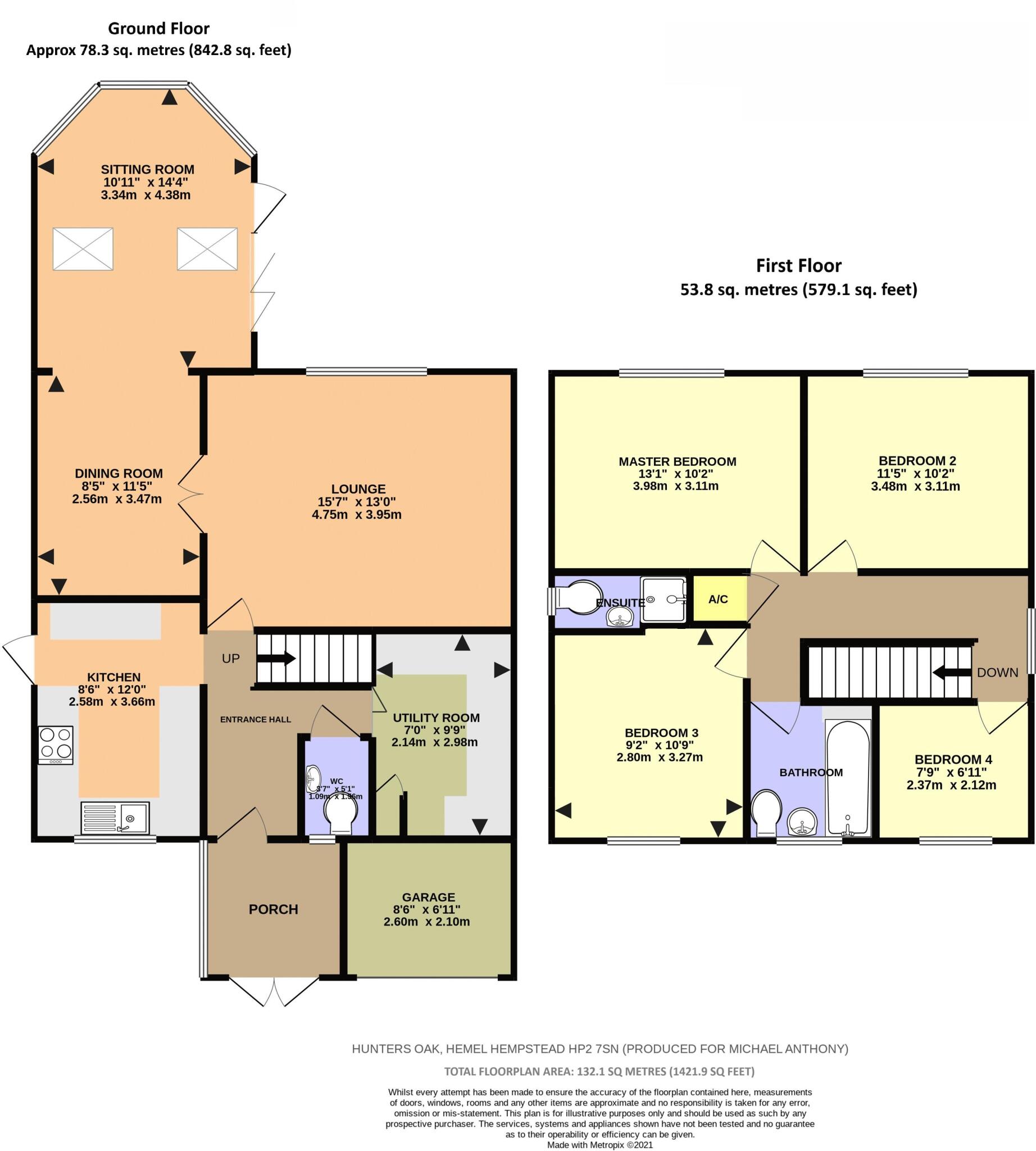Summary - 28 HUNTERS OAK HEMEL HEMPSTEAD HP2 7SN
4 bed 2 bath Detached
Spacious four-bedroom house with south garden and direct greenway access.
Backs onto the Nickey Line greenway for walking and cycling
South-facing rear garden, beautifully landscaped
Extended family living space plus separate dining room
Driveway parking and integrated garage provide off-street parking
Ensuite shower room and downstairs WC for family convenience
Total c.1,534 sq ft — average-sized detached family home
Council tax level described as expensive
Double glazing present but install date unknown; likely future maintenance
This extended four-bedroom detached house in Hunters Oak is arranged for flexible family living across multiple reception rooms and an upstairs ensuite. The property backs onto the Nickey Line, giving immediate access to green walking and cycling routes, and benefits from a well-landscaped, south-facing garden that catches afternoon sun. A separate utility and downstairs WC add practical convenience for busy households, while driveway parking and an integrated garage provide off-street space for cars.
Internally the home presents as a modern late-20th-century build with double glazing and gas central heating to radiators. The accommodation totals around 1,534 sq ft and includes an extended family living area ideal for open-plan dining and socialising. Broadband is fast and mobile signal excellent, supporting home working and connected family life.
Notable negatives are factual and straightforward: council tax is described as expensive, and the double glazing install date is unknown. The property was constructed in the 1983–1990 period so older elements (windows, services) may require attention or updating over time. Overall this is a roomy, well-located family house offering immediate use with sensible potential for incremental modernisation.
The location suits families: several Good-rated primary and secondary schools are nearby and local amenities include shops, a playground, bus links and leisure facilities. With freehold tenure and no flood risk, the home is practical for long-term ownership in an affluent, well-connected part of Hemel Hempstead.
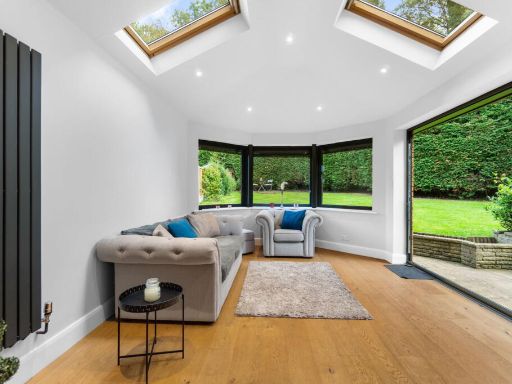 4 bedroom detached house for sale in Hunters Oak, Hemel Hempstead, HP2 — £625,000 • 4 bed • 2 bath • 1349 ft²
4 bedroom detached house for sale in Hunters Oak, Hemel Hempstead, HP2 — £625,000 • 4 bed • 2 bath • 1349 ft²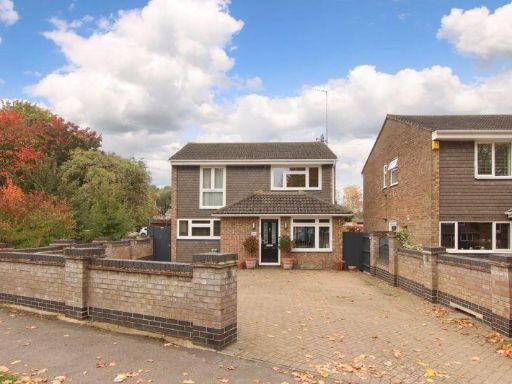 4 bedroom detached house for sale in Elstree Road, Hemel Hempstead, HP2 — £550,000 • 4 bed • 1 bath • 1380 ft²
4 bedroom detached house for sale in Elstree Road, Hemel Hempstead, HP2 — £550,000 • 4 bed • 1 bath • 1380 ft²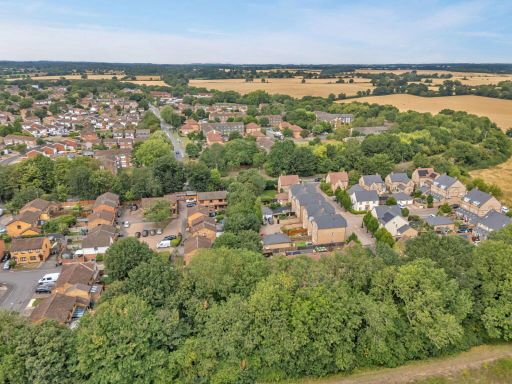 2 bedroom terraced house for sale in Hunters Oak, Hemel Hempstead, HP2 7SY, HP2 — £325,000 • 2 bed • 1 bath • 616 ft²
2 bedroom terraced house for sale in Hunters Oak, Hemel Hempstead, HP2 7SY, HP2 — £325,000 • 2 bed • 1 bath • 616 ft²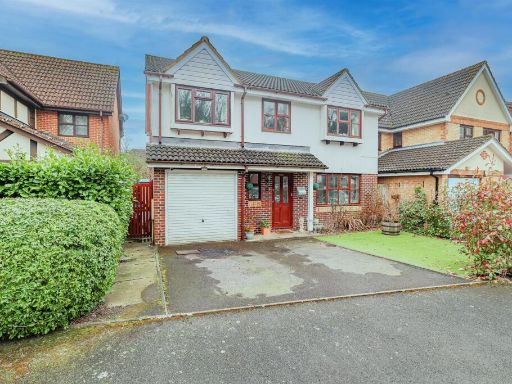 4 bedroom detached house for sale in Whitmores Wood, Hemel Hempstead, HP2 — £650,000 • 4 bed • 3 bath • 1585 ft²
4 bedroom detached house for sale in Whitmores Wood, Hemel Hempstead, HP2 — £650,000 • 4 bed • 3 bath • 1585 ft²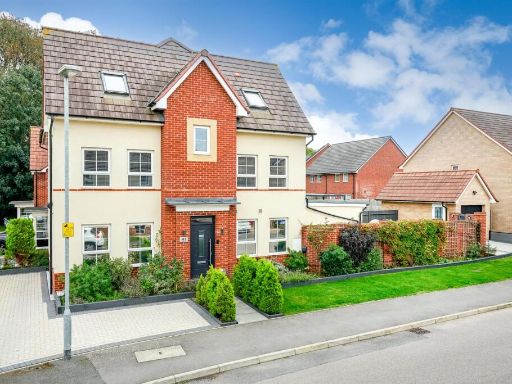 4 bedroom house for sale in Burgundy Drive, Hemel Hempstead, HP2 — £580,000 • 4 bed • 3 bath • 1589 ft²
4 bedroom house for sale in Burgundy Drive, Hemel Hempstead, HP2 — £580,000 • 4 bed • 3 bath • 1589 ft²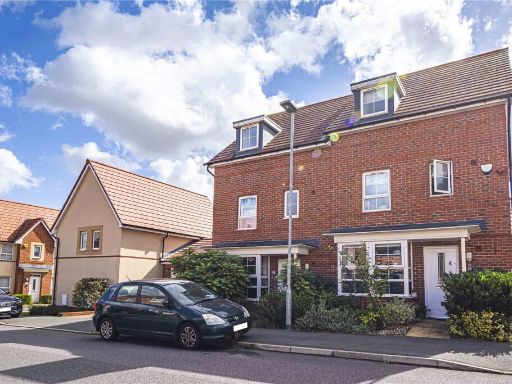 4 bedroom semi-detached house for sale in Burgundy Drive, Swallowfields, Hemel Hempstead, Hertfordshire, HP2 — £550,000 • 4 bed • 2 bath • 1424 ft²
4 bedroom semi-detached house for sale in Burgundy Drive, Swallowfields, Hemel Hempstead, Hertfordshire, HP2 — £550,000 • 4 bed • 2 bath • 1424 ft²