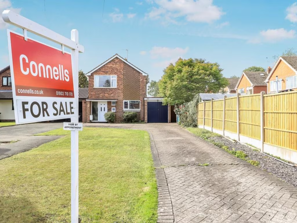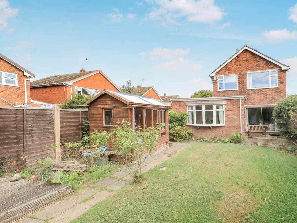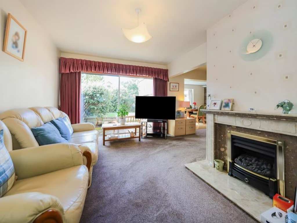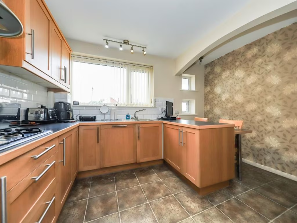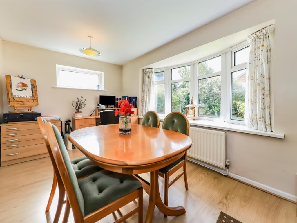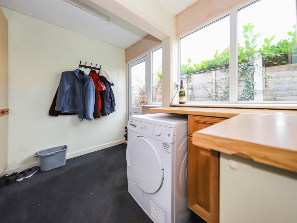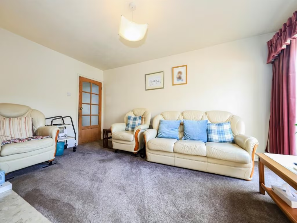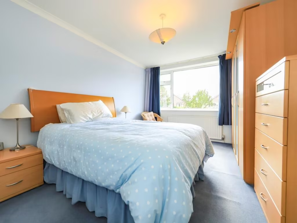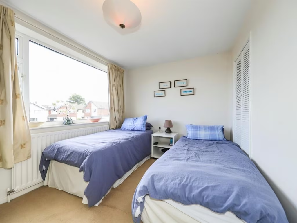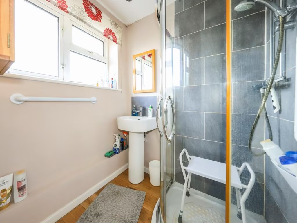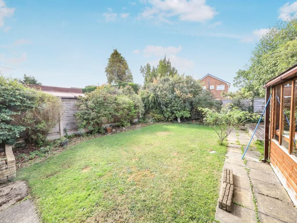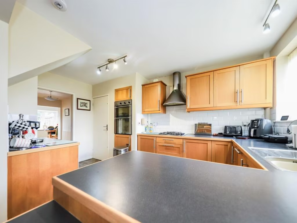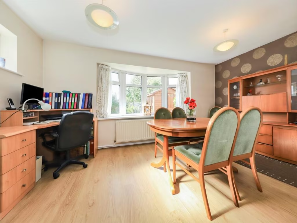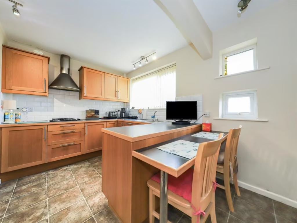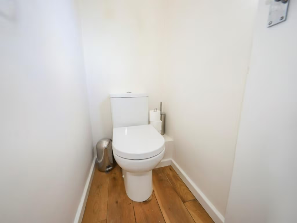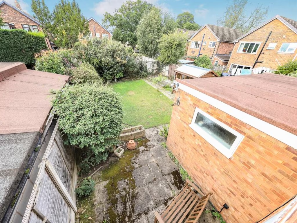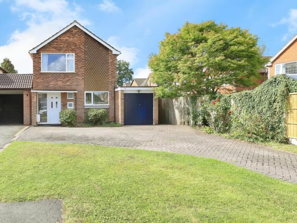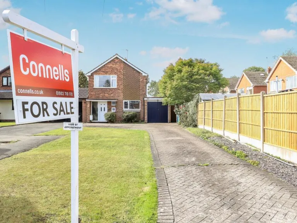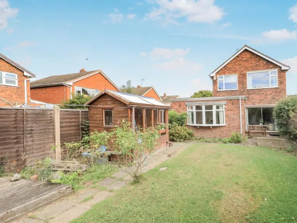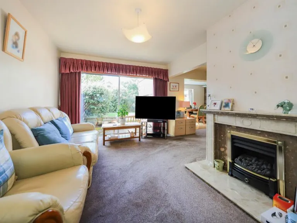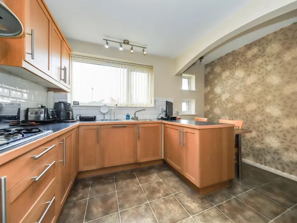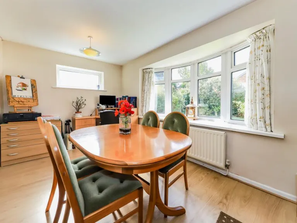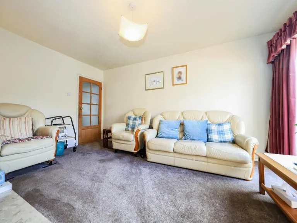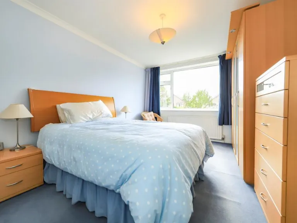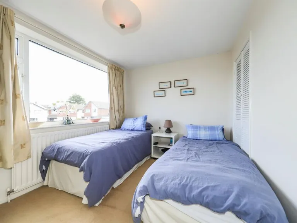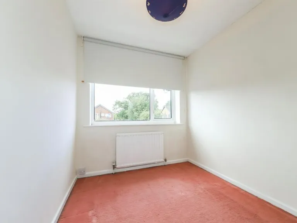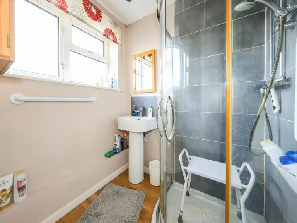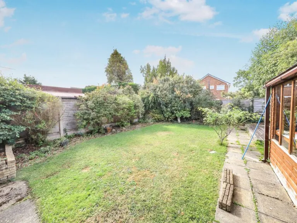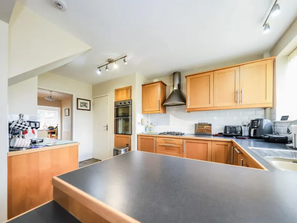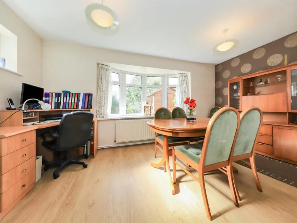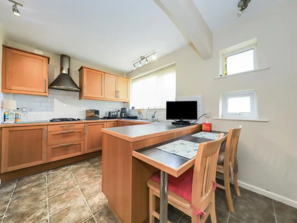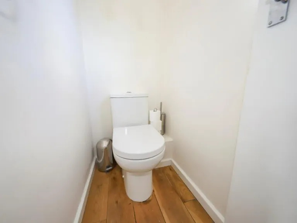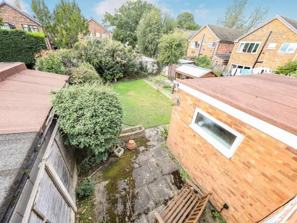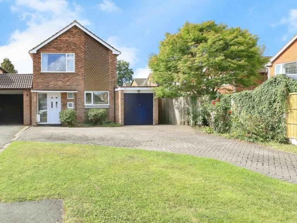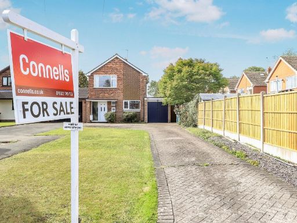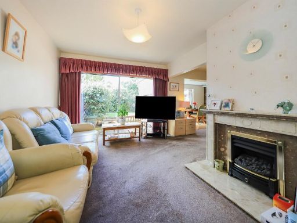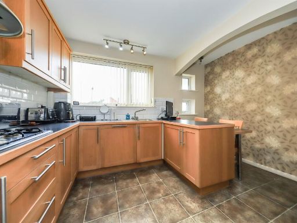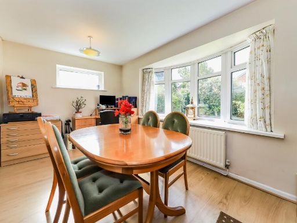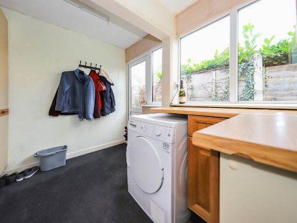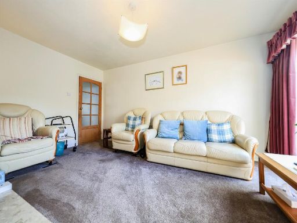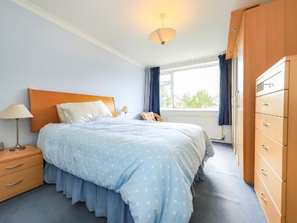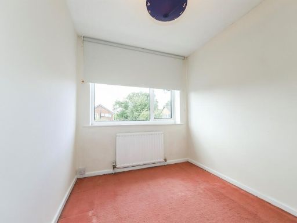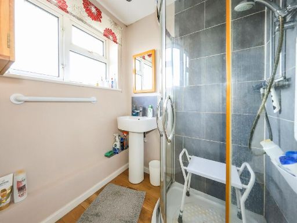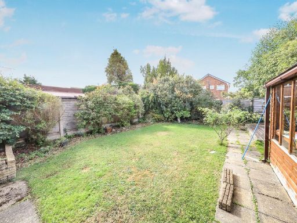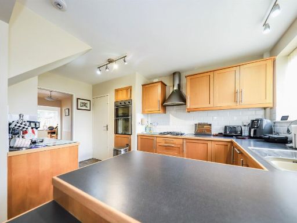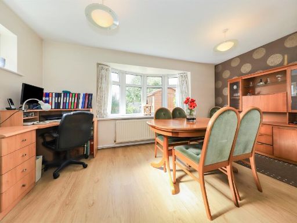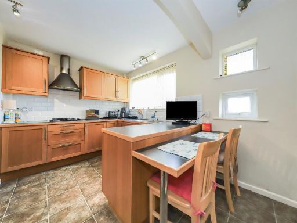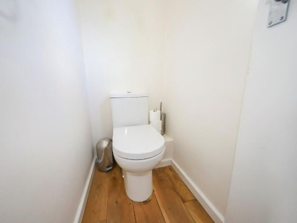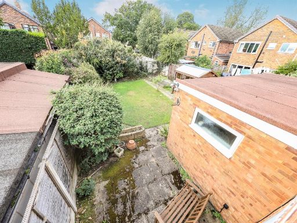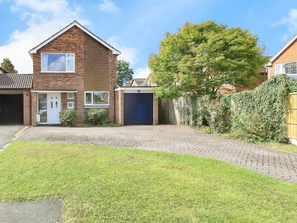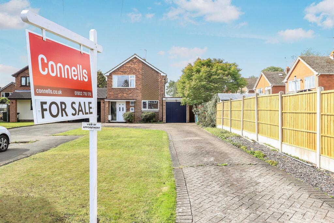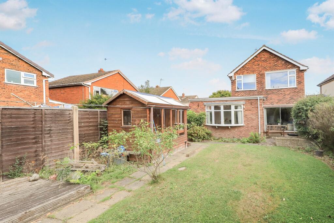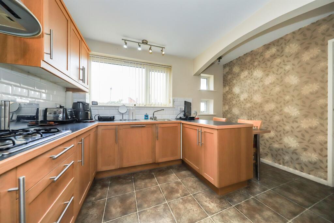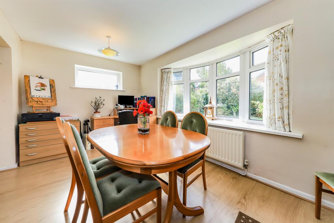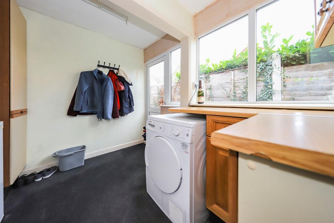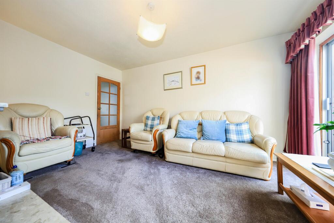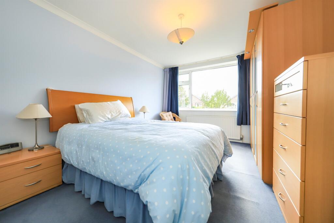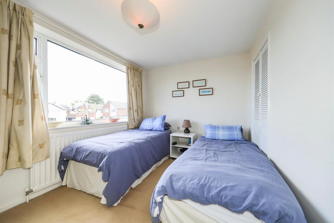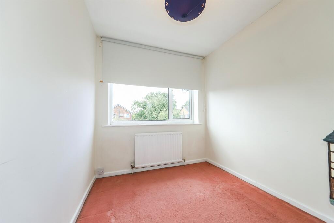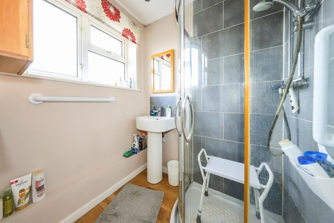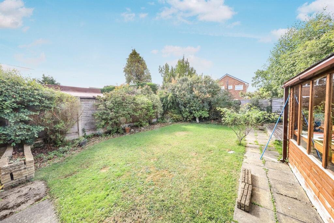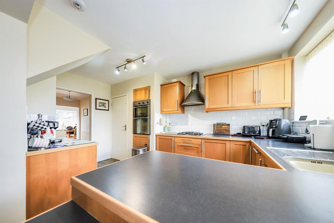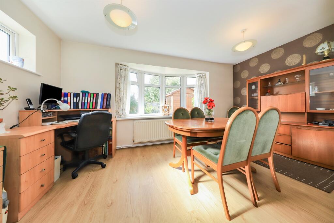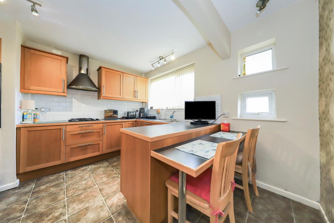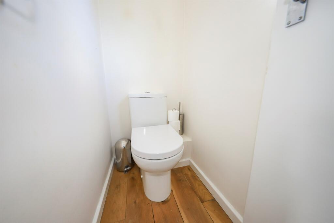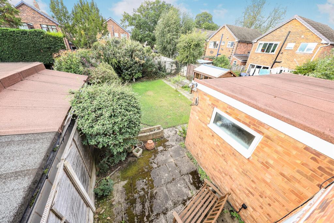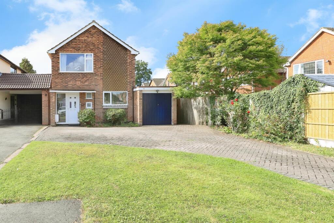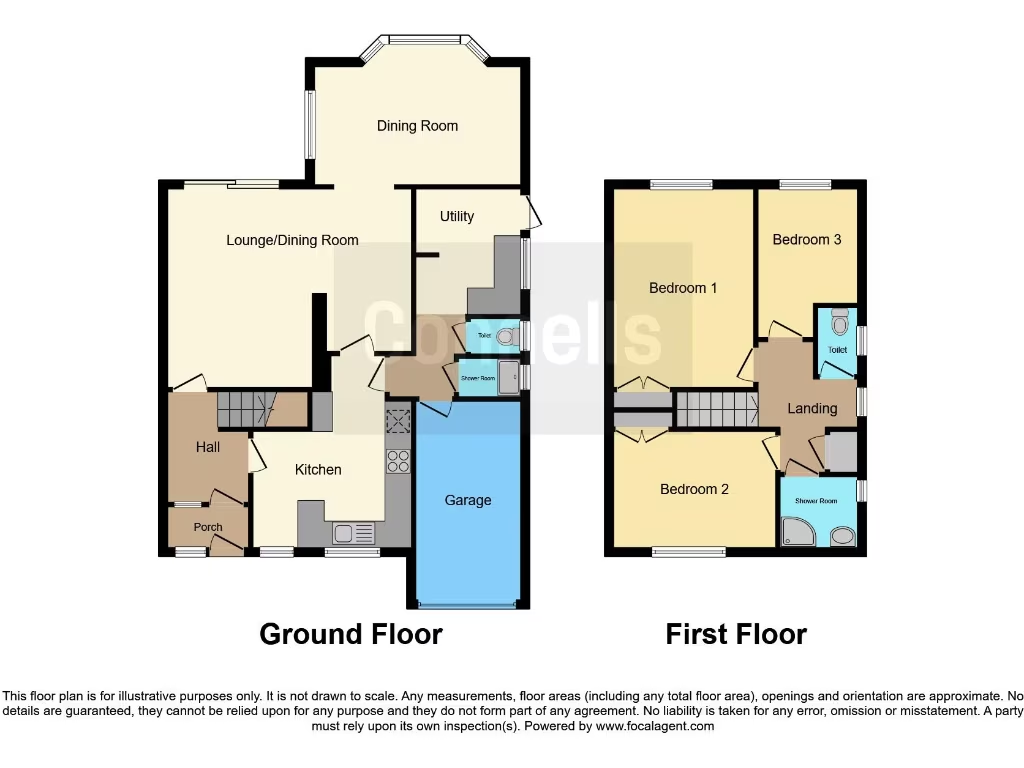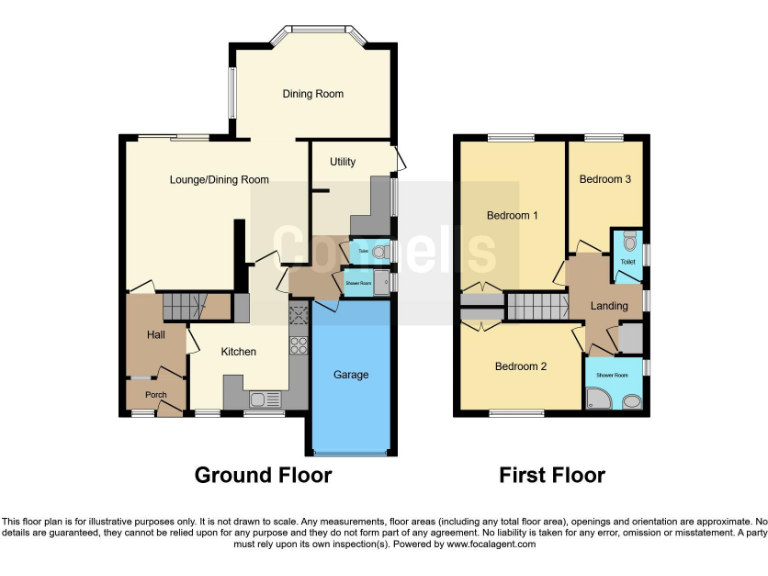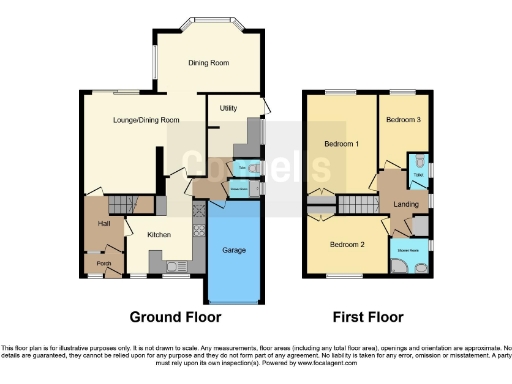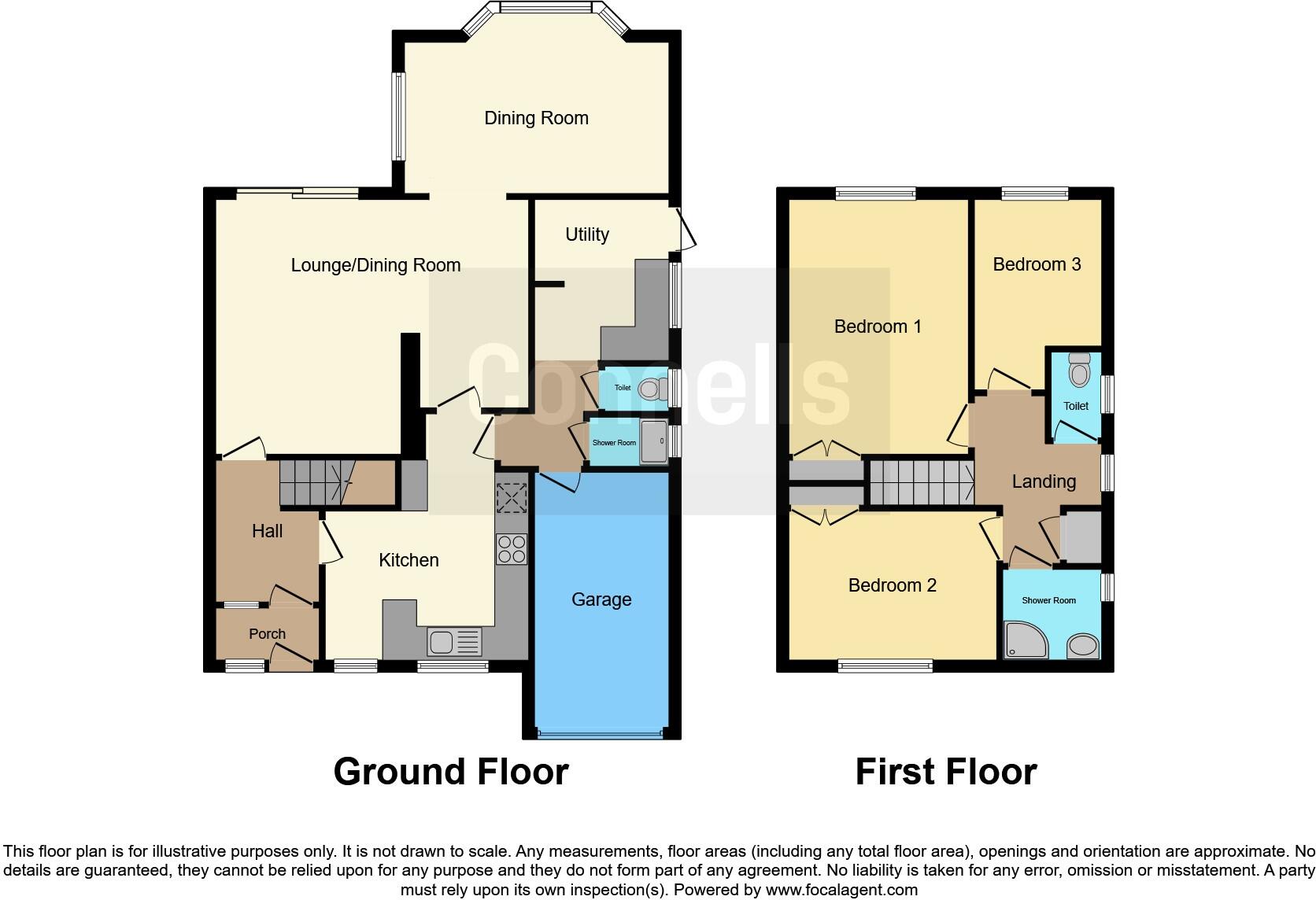Summary - Meadow Close, Wheaton Aston, Stafford ST19 9NX
3 bed 1 bath Detached
Quiet cul-de-sac living with driveway, garage and garden for family life.
- Extended three-bedroom detached house in a cul-de-sac
- Generous driveway plus integral garage and off-road parking
- Enclosed rear garden with patio, decking and storage shed
- Fitted kitchen with breakfast bar and separate utility room
- Single shower room plus separate ground-floor WC (one bathroom)
- Modest overall size (approx. 759 sq ft) for a three-bed house
- 1967–75 construction; cavity walls assumed with no added insulation
- Freehold, mains gas heating, excellent mobile and fast broadband
This extended three-bedroom detached home sits at the end of a quiet cul-de-sac in the popular village of Wheaton Aston, offering comfortable family living on a generous plot. Ground floor living flows from a lounge with sliding doors to the garden through to a separate dining room and a fitted kitchen with breakfast bar; a useful utility and guest WC add everyday practicality. The property benefits from a long driveway, integral garage and an enclosed rear garden with patio, decking and shed.
Internally the accommodation is well laid out for families: a larger main bedroom plus two further bedrooms share a first-floor shower room and separate WC. The house is freehold, has mains gas central heating on radiators, double glazing and strong digital connectivity — useful for homeworking — while local schools and village amenities are within easy reach.
Notable considerations: the home is a 1967–75 build and external walls are cavity with no confirmed added insulation, so buyers should budget for potential insulation or energy-efficiency upgrades. Total internal size is modest (around 759 sq ft), and there is a single bathroom, which may influence family routines. The integral garage offers storage and conversion potential but would need planning or building works for change of use.
Overall this property suits a family seeking a quietly located, well-presented home with scope to improve energy efficiency and personalise interiors. An internal inspection and any professional surveys will clarify condition and potential before committing.
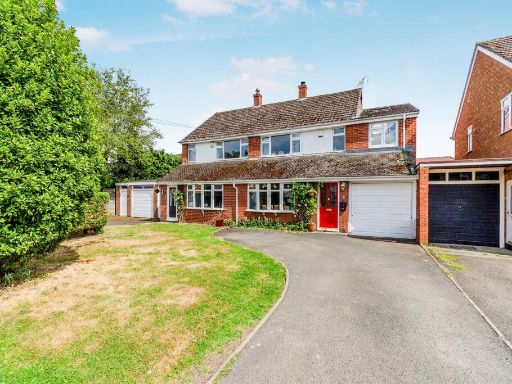 4 bedroom semi-detached house for sale in Burford Road, Wheaton Aston, Stafford, ST19 — £325,000 • 4 bed • 1 bath • 936 ft²
4 bedroom semi-detached house for sale in Burford Road, Wheaton Aston, Stafford, ST19 — £325,000 • 4 bed • 1 bath • 936 ft²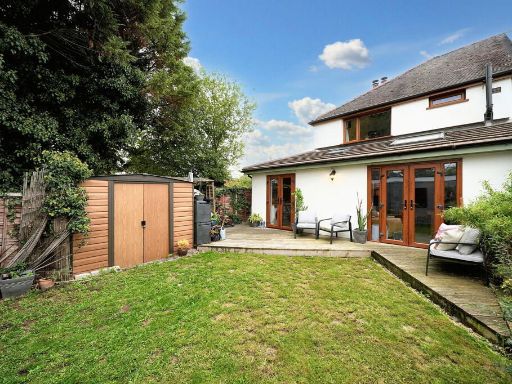 3 bedroom semi-detached house for sale in Trevitt Place, Off Pinfold Lane, Wheaton Aston, ST19 — £270,000 • 3 bed • 1 bath • 939 ft²
3 bedroom semi-detached house for sale in Trevitt Place, Off Pinfold Lane, Wheaton Aston, ST19 — £270,000 • 3 bed • 1 bath • 939 ft²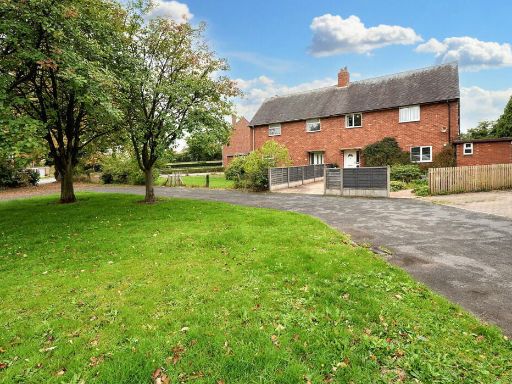 3 bedroom detached house for sale in Ivetsey Road, Wheaton Aston, ST19 — £250,000 • 3 bed • 1 bath • 1093 ft²
3 bedroom detached house for sale in Ivetsey Road, Wheaton Aston, ST19 — £250,000 • 3 bed • 1 bath • 1093 ft²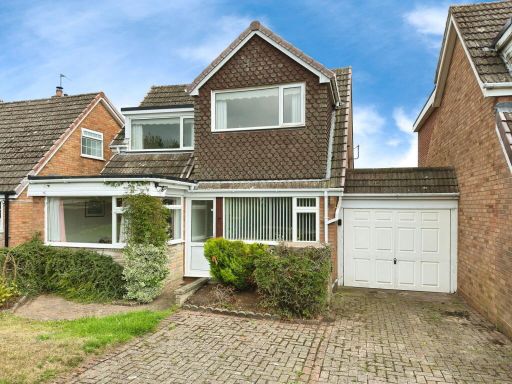 4 bedroom detached house for sale in Ash Grove, Wheaton Aston, Staffordshire, ST19 — £339,000 • 4 bed • 1 bath • 1539 ft²
4 bedroom detached house for sale in Ash Grove, Wheaton Aston, Staffordshire, ST19 — £339,000 • 4 bed • 1 bath • 1539 ft²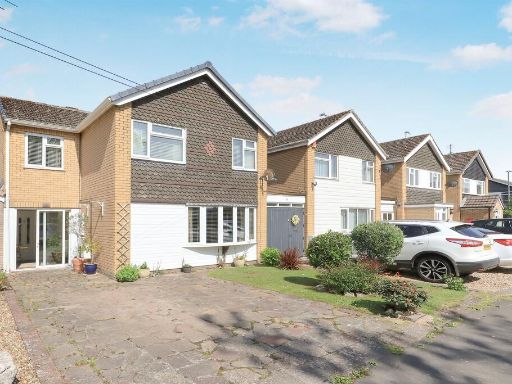 4 bedroom link detached house for sale in Greenhill Lane, Wheaton Aston, Stafford, ST19 — £365,000 • 4 bed • 2 bath • 1077 ft²
4 bedroom link detached house for sale in Greenhill Lane, Wheaton Aston, Stafford, ST19 — £365,000 • 4 bed • 2 bath • 1077 ft²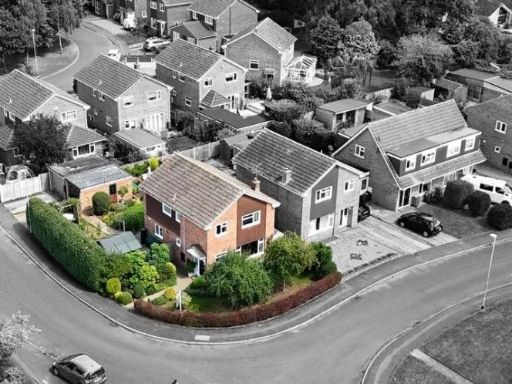 4 bedroom detached house for sale in Springfield Drive, Wheaton Aston, ST19 — £350,000 • 4 bed • 1 bath • 1122 ft²
4 bedroom detached house for sale in Springfield Drive, Wheaton Aston, ST19 — £350,000 • 4 bed • 1 bath • 1122 ft²