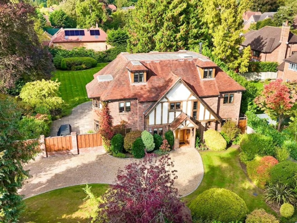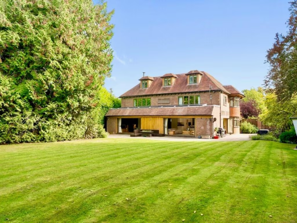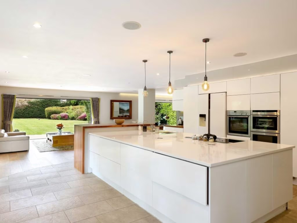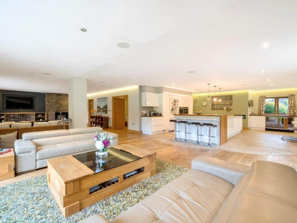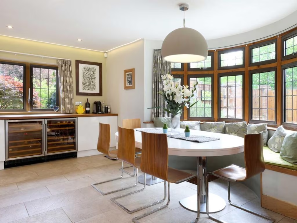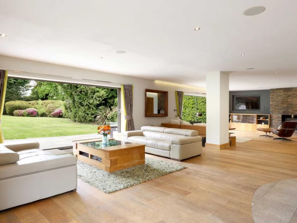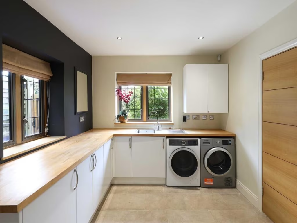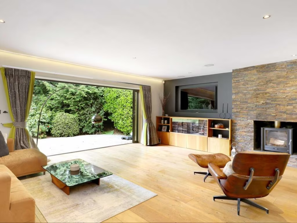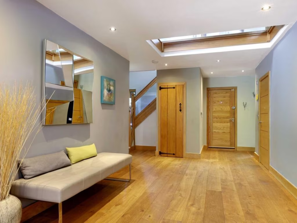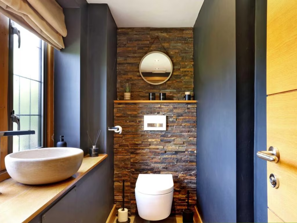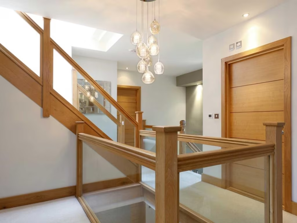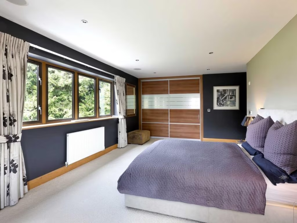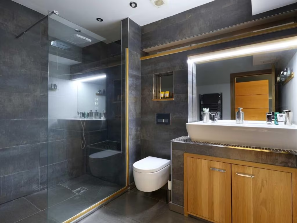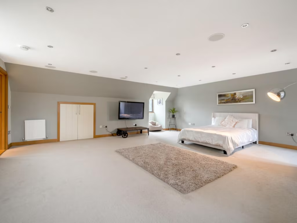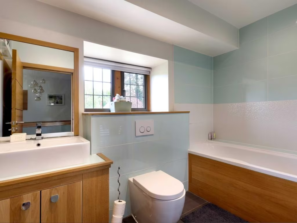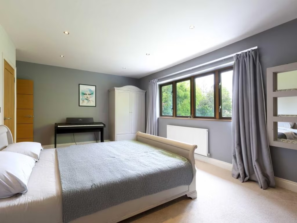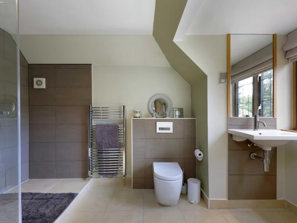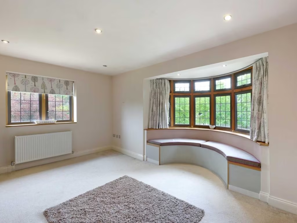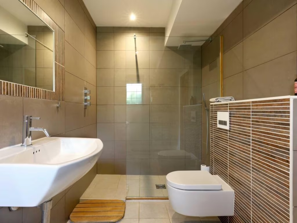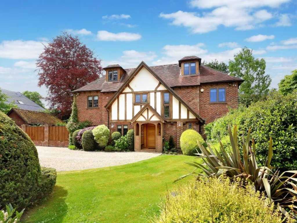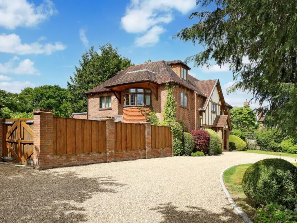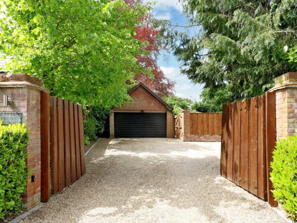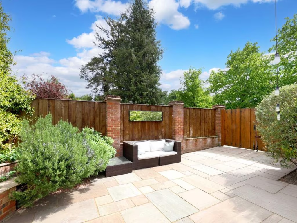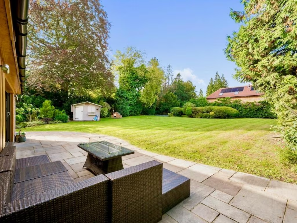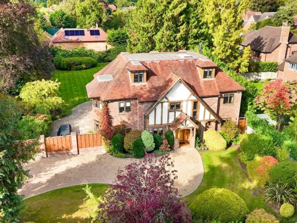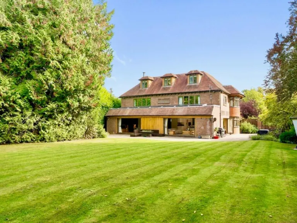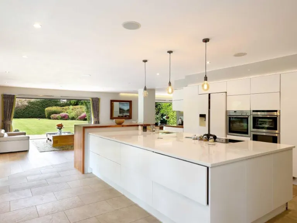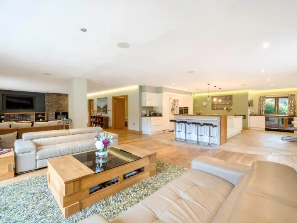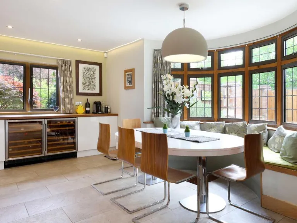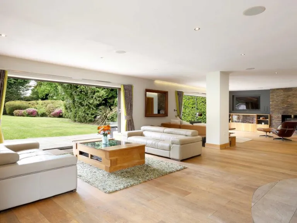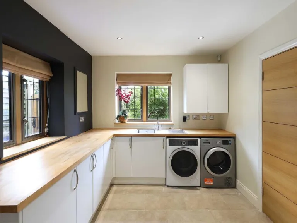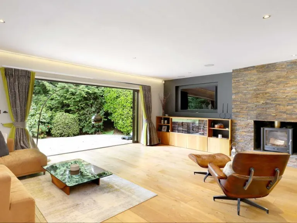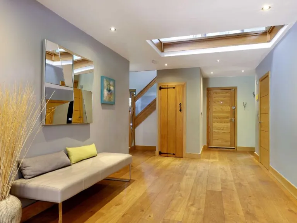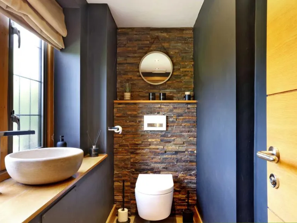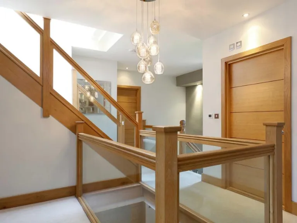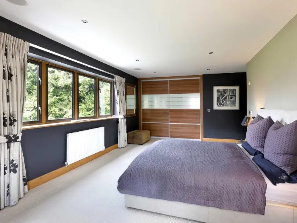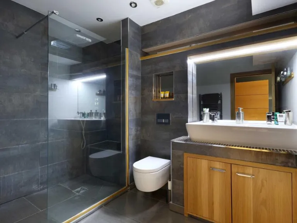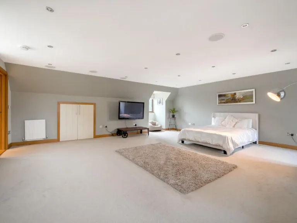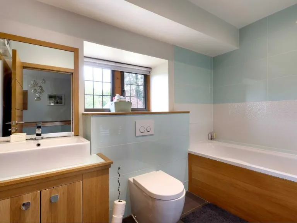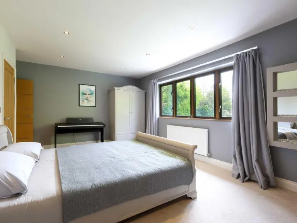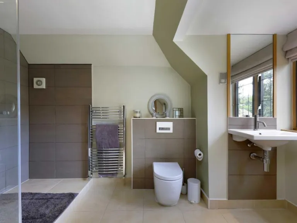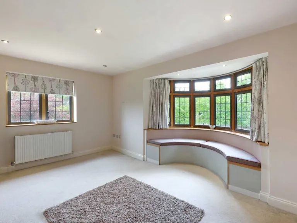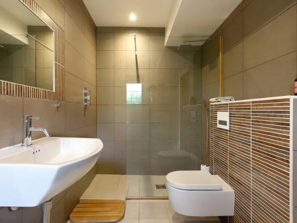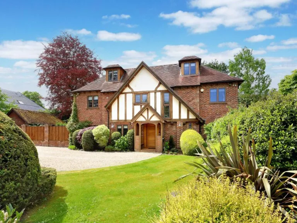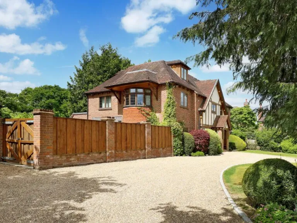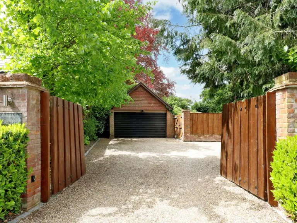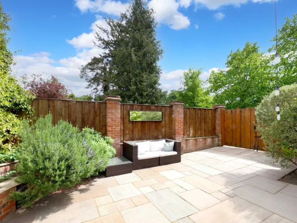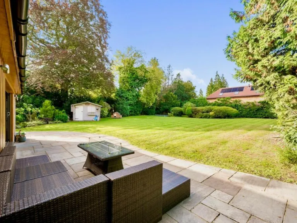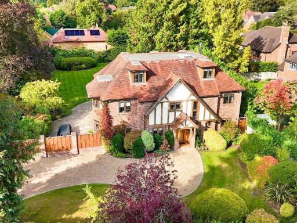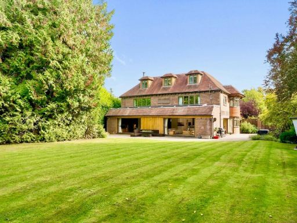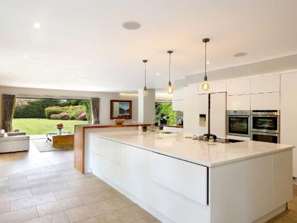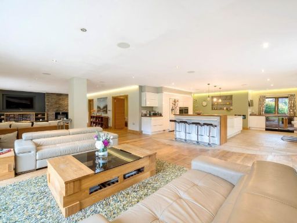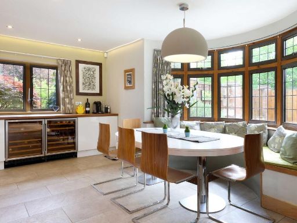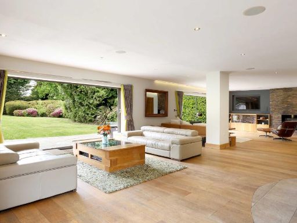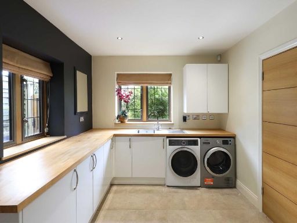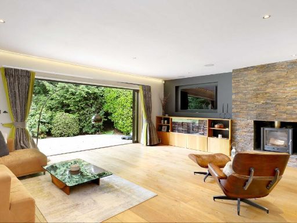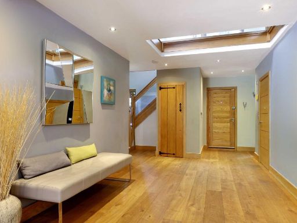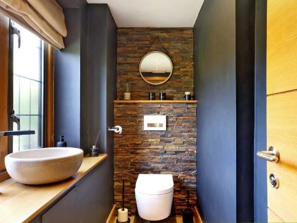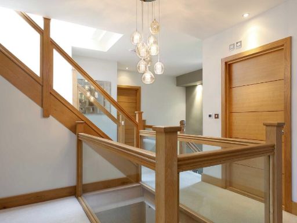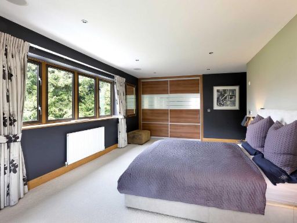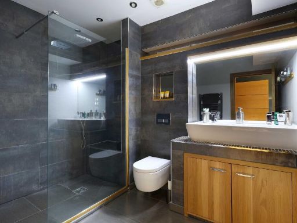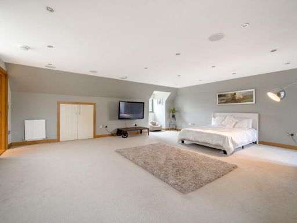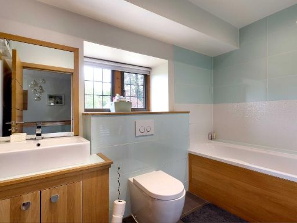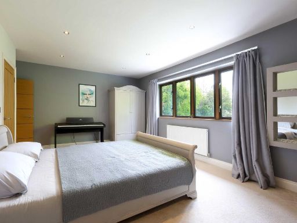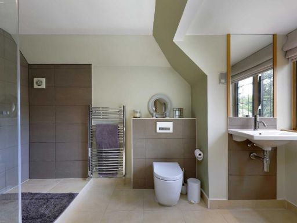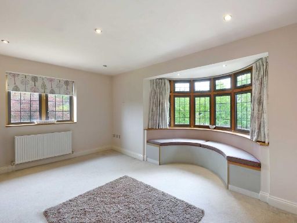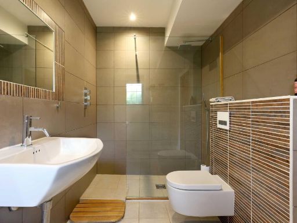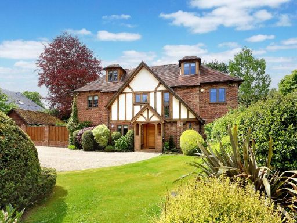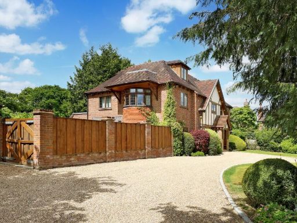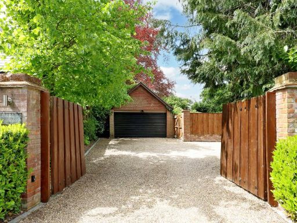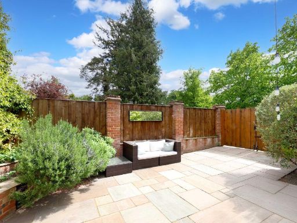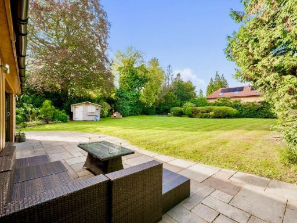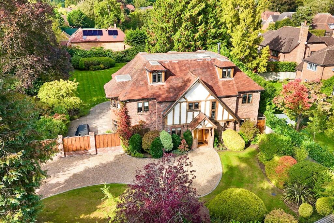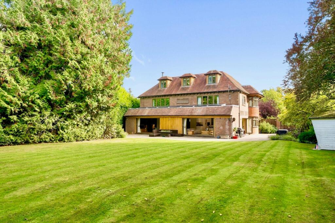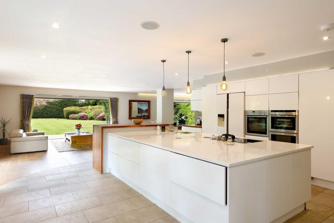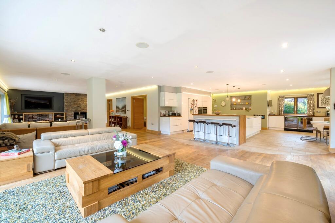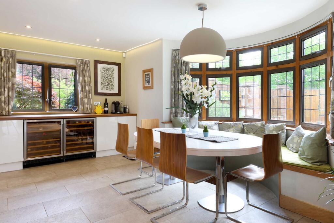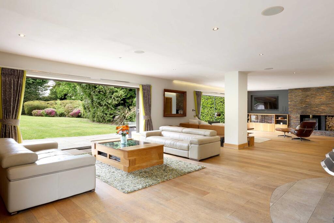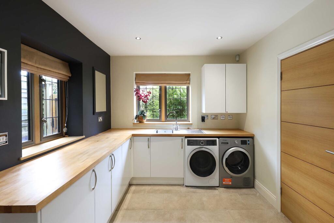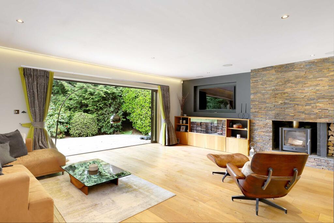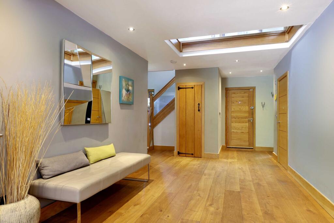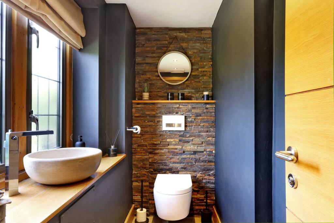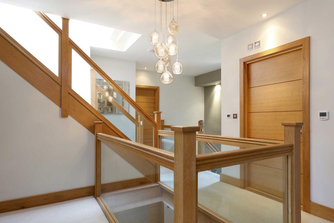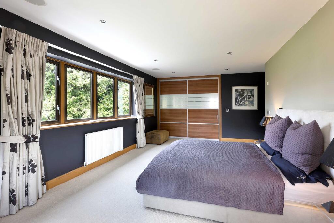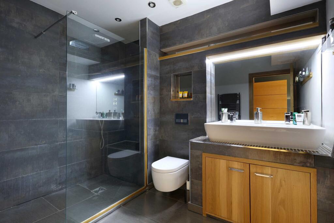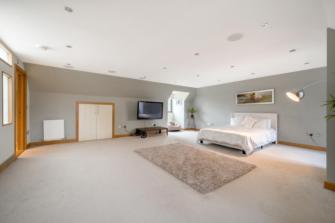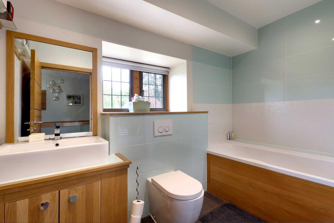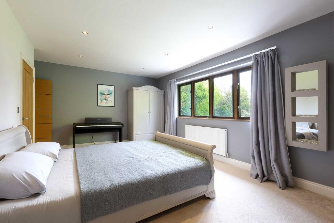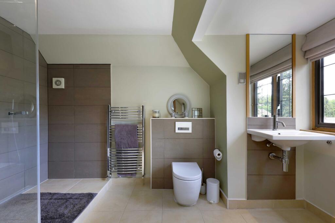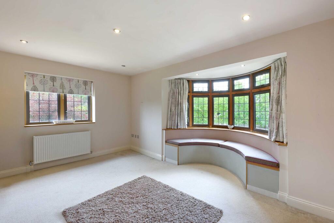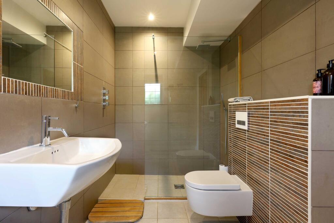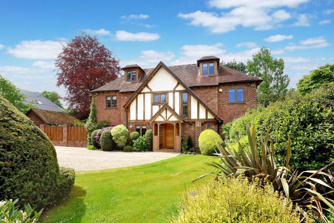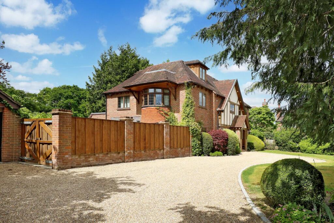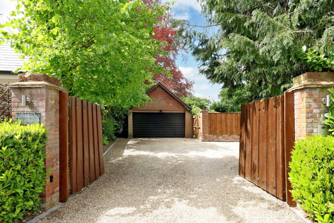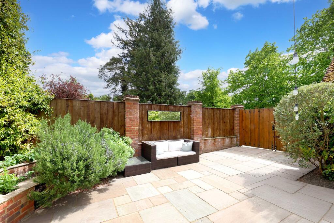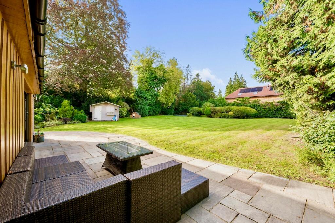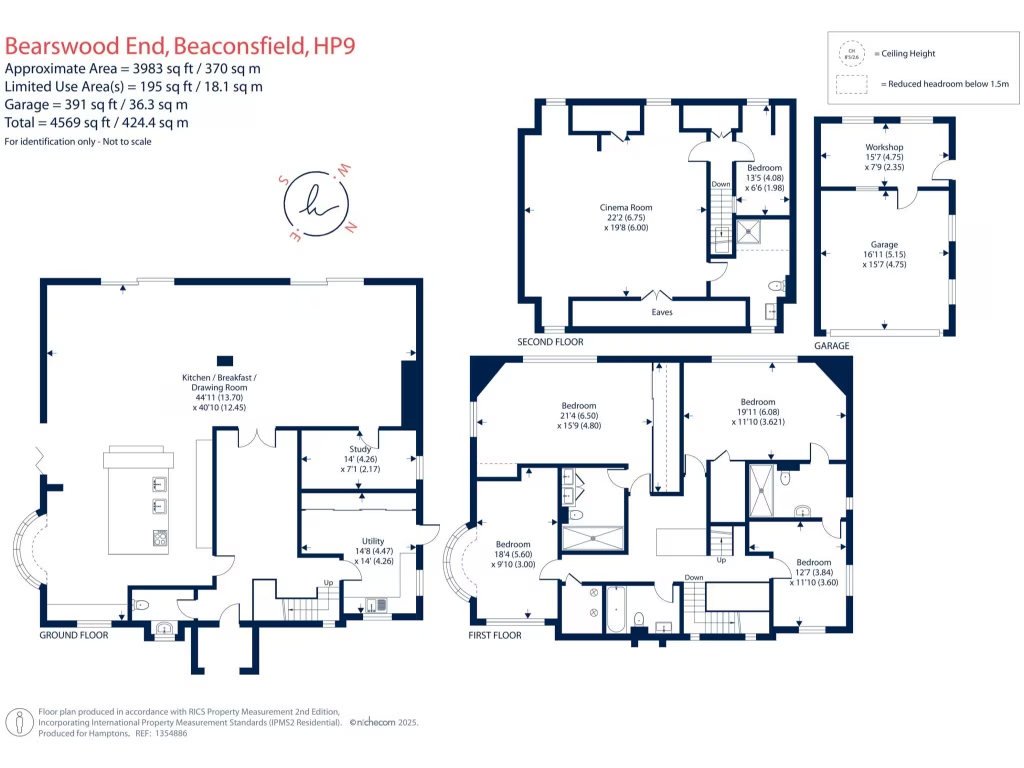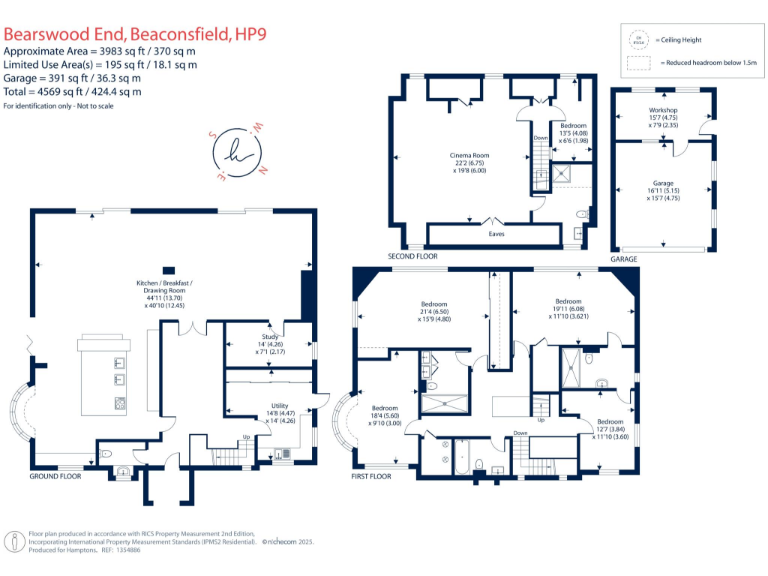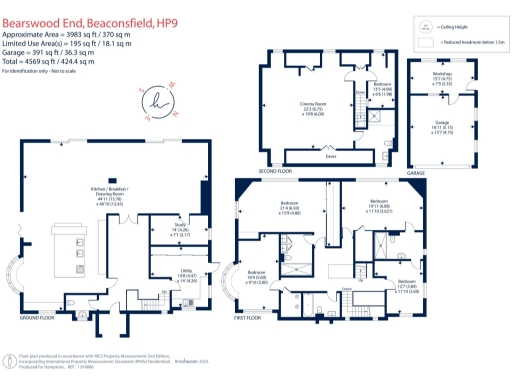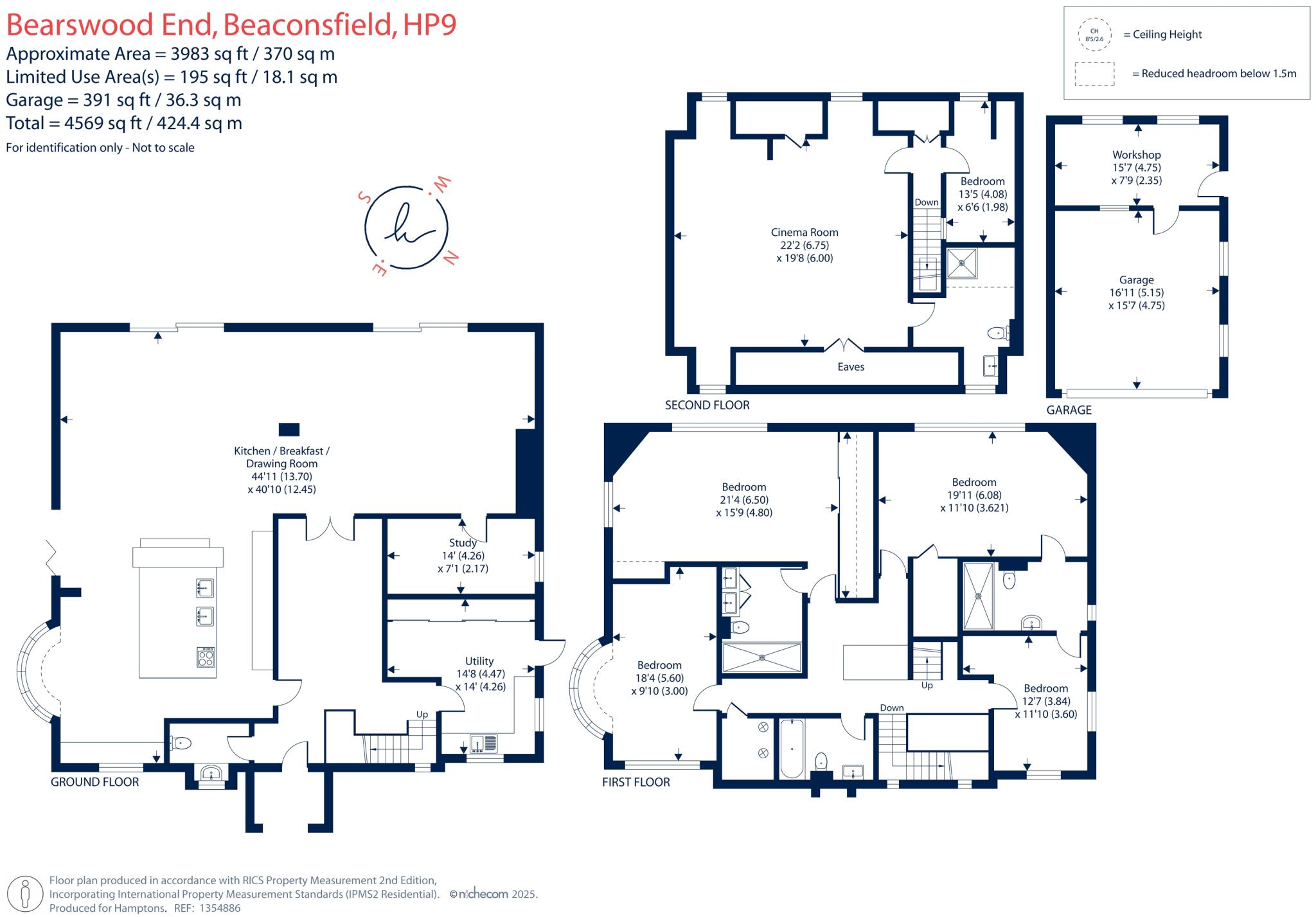Summary - ALDERLEY, 3 BEARSWOOD END BEACONSFIELD HP9 2NR
6 bed 4 bath Detached
Large renovated six-bed family house on 0.48-acre plot near Beaconsfield High Street.
- Six bedrooms, four bathrooms across three storeys
- Large open-plan kitchen/breakfast/drawing room with bi-folds
- Top-floor versatile suite currently used as bedroom/cinema
- Detached double garage with adjoining workshop and gated driveway
- Landscaped 0.48-acre plot with sun terrace and summer house
- Newly renovated throughout; solar panels and integrated appliances
- Double glazing installed before 2002 (some windows older)
- Very expensive council tax; mobile signal average
An imposing six-bedroom detached house on a very large 0.48-acre plot, recently and carefully modernised to a high standard. The heart of the home is a generous open-plan kitchen/breakfast/drawing room with bi-fold doors onto a sun terrace, ideal for family living and entertaining. The property includes practical spaces such as a study, utility/boot room, cinema/versatile top-floor suite, detached double garage and adjoining workshop.
Set just 0.6 miles from Beaconsfield New Town and within walking distance of excellent schools and the station, the location blends town convenience with easy access to countryside. The plot features mature landscaping, a summer house and an electric-gated gravel driveway providing substantial off-road parking. Solar panels and modern integrated kitchen appliances add efficiency and convenience.
Notable points to consider: the house was constructed in the 1980s and retains double glazing installed before 2002, so some windows may be older. Council tax is very expensive. Mobile signal is average (broadband speeds are fast). While newly renovated throughout, buyers seeking a period-listed property should note the home’s 1983–1990 construction and contemporary Tudor Revival styling rather than genuine historic fabric.
This home suits a family needing space, excellent local schooling and strong commuter links, or buyers seeking a high-spec house with entertaining and home-office flexibility. The sizeable plot and versatile room layout also present scope for further bespoke adaptation if required.
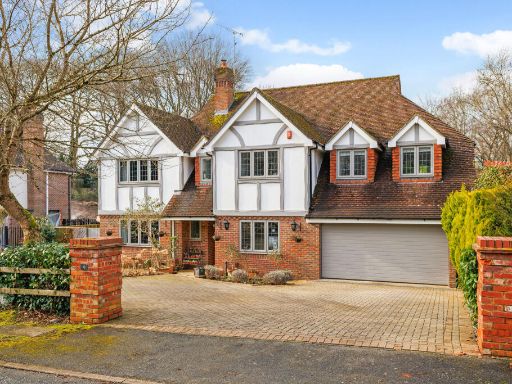 5 bedroom detached house for sale in Maplewood Gardens, Beaconsfield, HP9 — £2,250,000 • 5 bed • 3 bath • 3556 ft²
5 bedroom detached house for sale in Maplewood Gardens, Beaconsfield, HP9 — £2,250,000 • 5 bed • 3 bath • 3556 ft²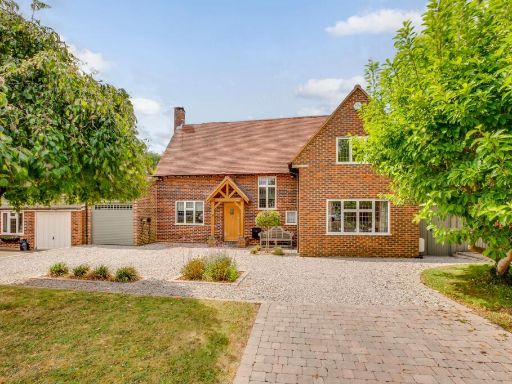 5 bedroom detached house for sale in Walkwood Rise, Beaconsfield, HP9 — £1,500,000 • 5 bed • 3 bath • 3060 ft²
5 bedroom detached house for sale in Walkwood Rise, Beaconsfield, HP9 — £1,500,000 • 5 bed • 3 bath • 3060 ft²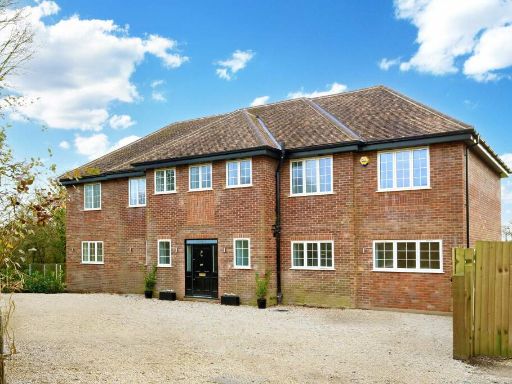 5 bedroom detached house for sale in Burnham Avenue, Beaconsfield, Buckinghamshire, HP9 — £1,995,000 • 5 bed • 5 bath • 3110 ft²
5 bedroom detached house for sale in Burnham Avenue, Beaconsfield, Buckinghamshire, HP9 — £1,995,000 • 5 bed • 5 bath • 3110 ft²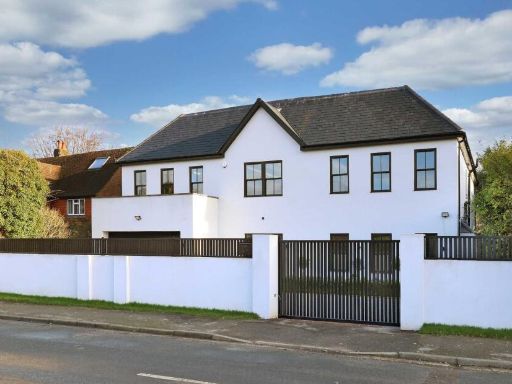 6 bedroom detached house for sale in Burgess Wood Road South, Beaconsfield, Buckinghamshire, HP9 — £3,495,000 • 6 bed • 6 bath • 6437 ft²
6 bedroom detached house for sale in Burgess Wood Road South, Beaconsfield, Buckinghamshire, HP9 — £3,495,000 • 6 bed • 6 bath • 6437 ft²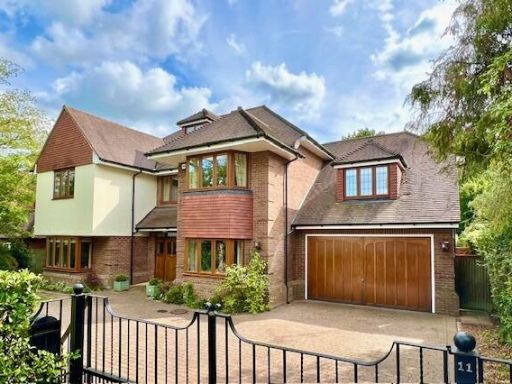 6 bedroom detached house for sale in Chiltern Hills Road, Beaconsfield, HP9 — £3,500,000 • 6 bed • 5 bath • 5110 ft²
6 bedroom detached house for sale in Chiltern Hills Road, Beaconsfield, HP9 — £3,500,000 • 6 bed • 5 bath • 5110 ft²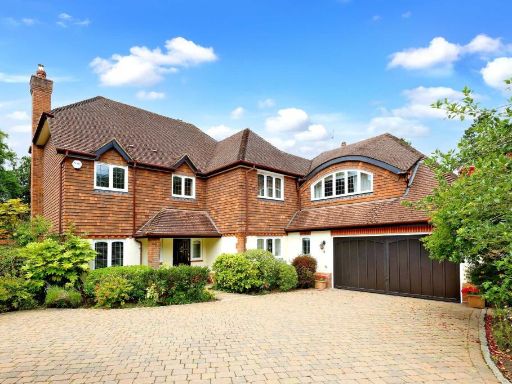 5 bedroom detached house for sale in Beeches Park, Beaconsfield, Buckinghamshire, HP9 — £2,350,000 • 5 bed • 3 bath • 3143 ft²
5 bedroom detached house for sale in Beeches Park, Beaconsfield, Buckinghamshire, HP9 — £2,350,000 • 5 bed • 3 bath • 3143 ft²