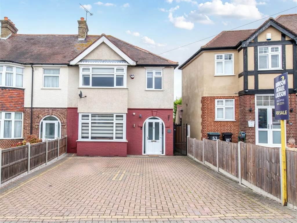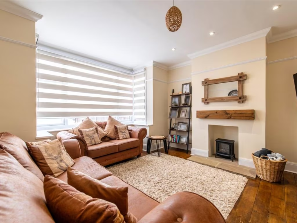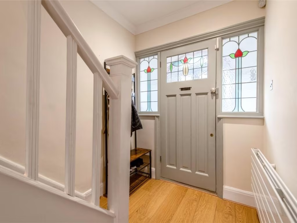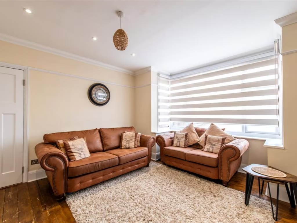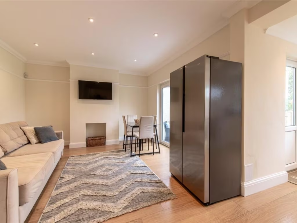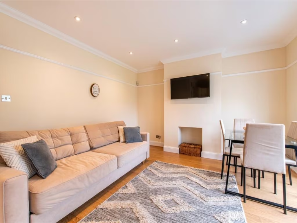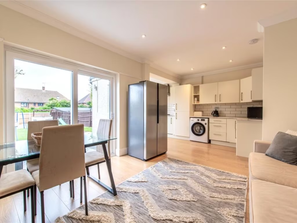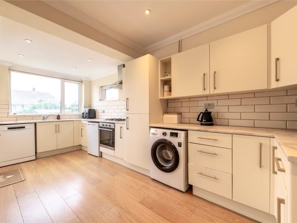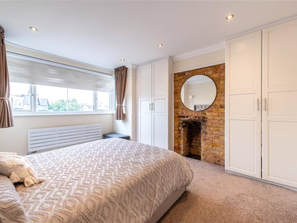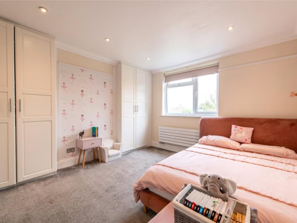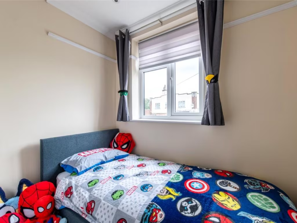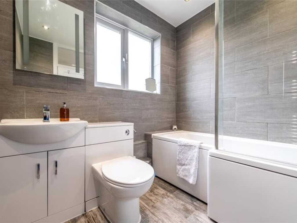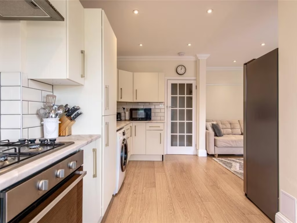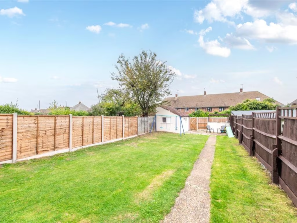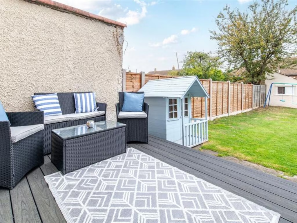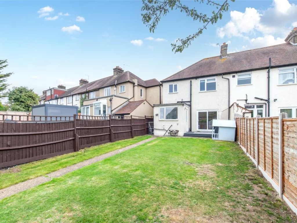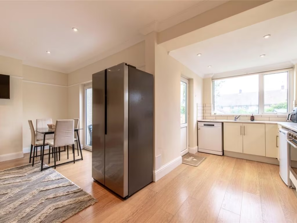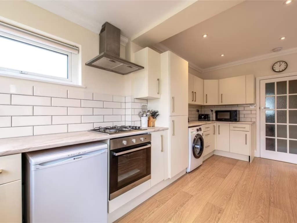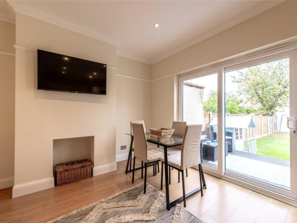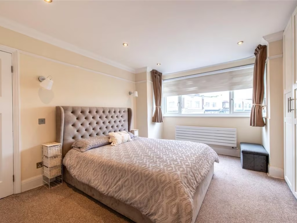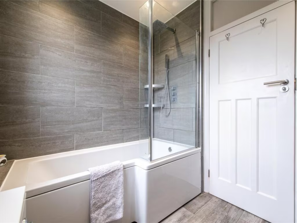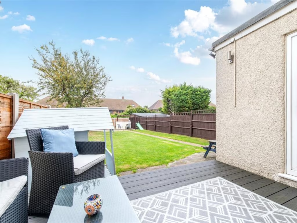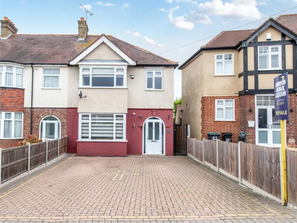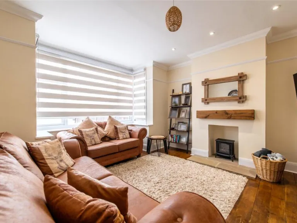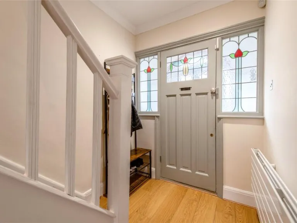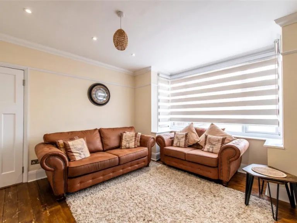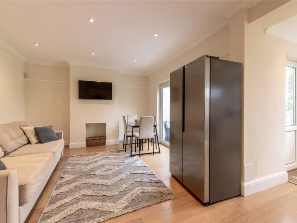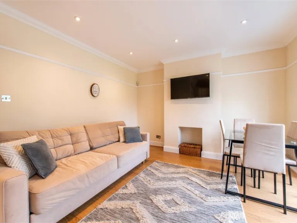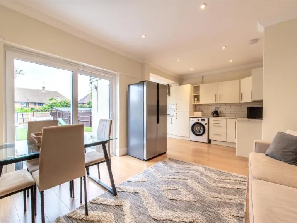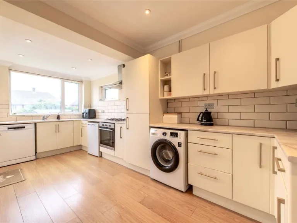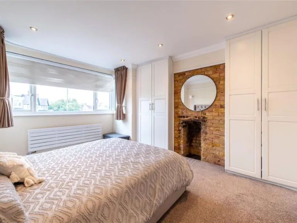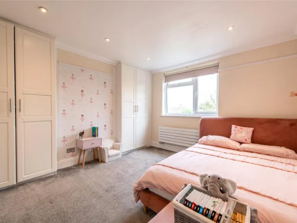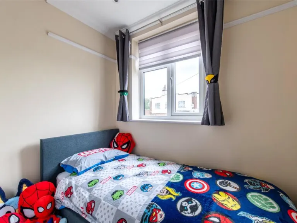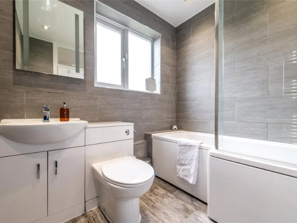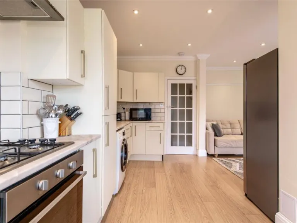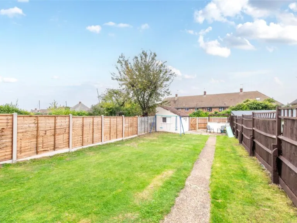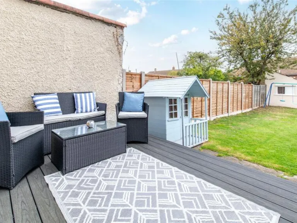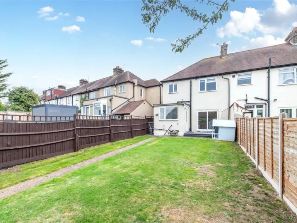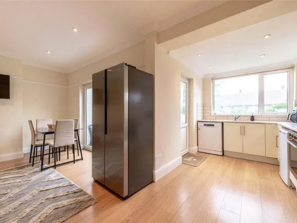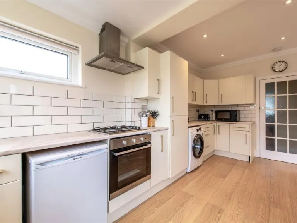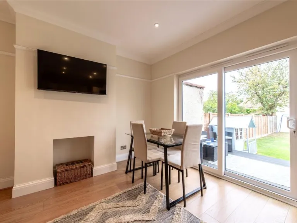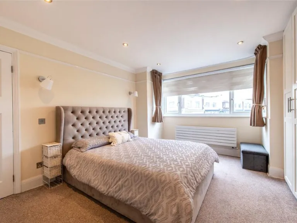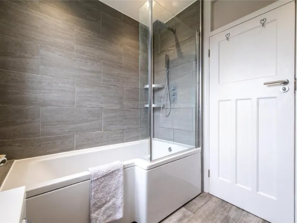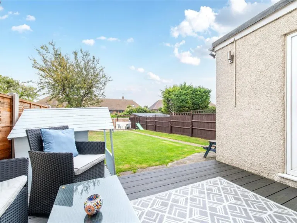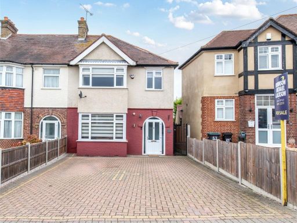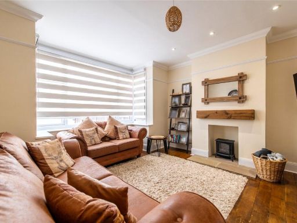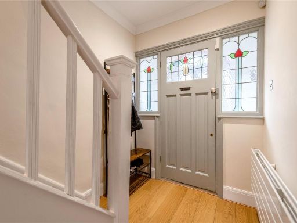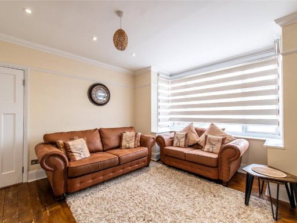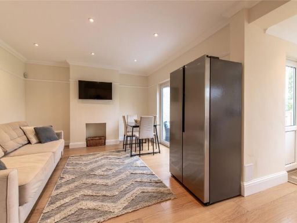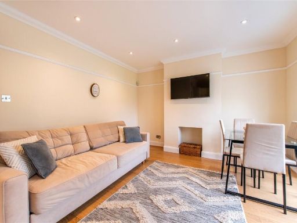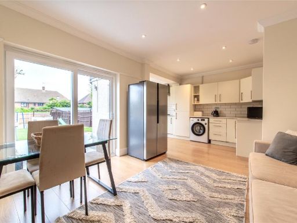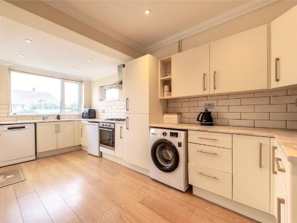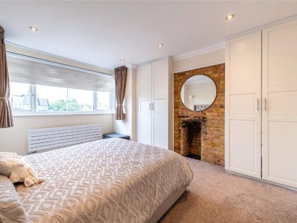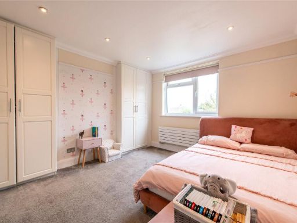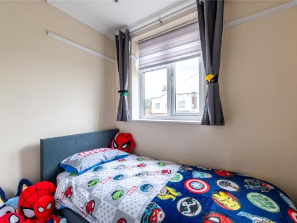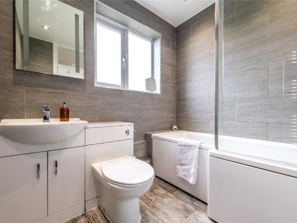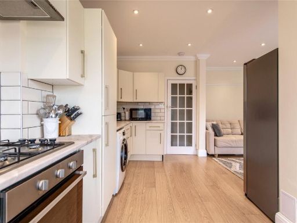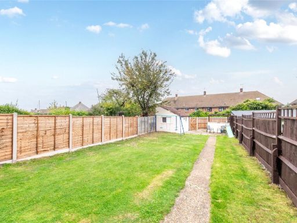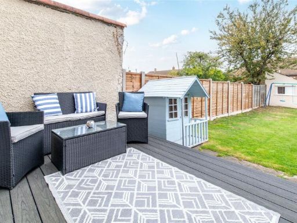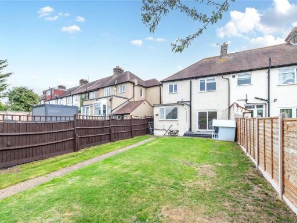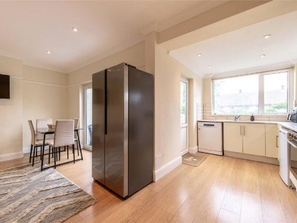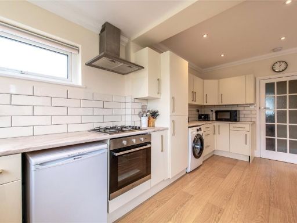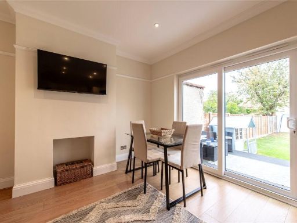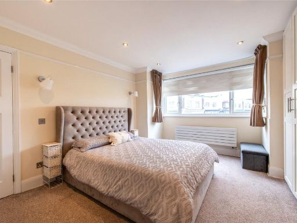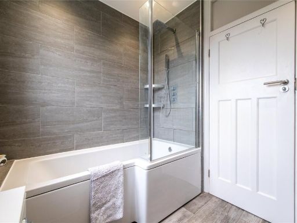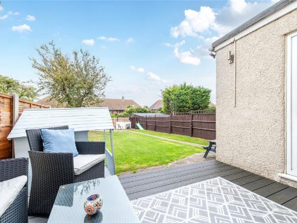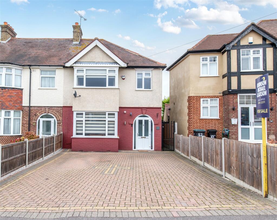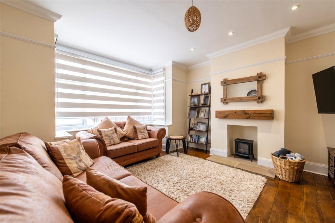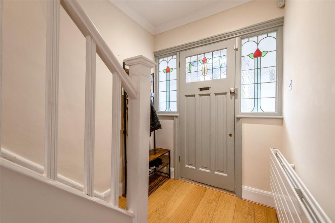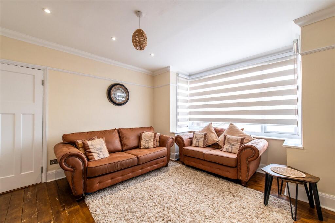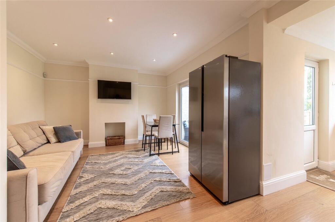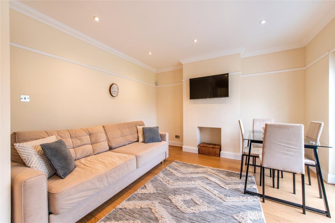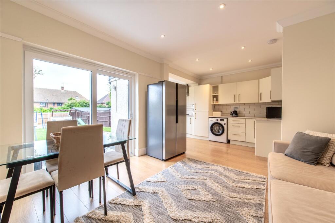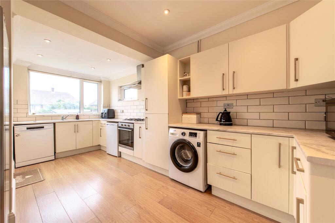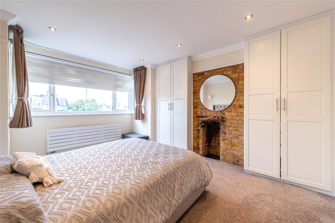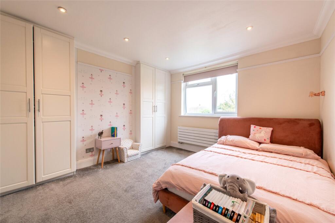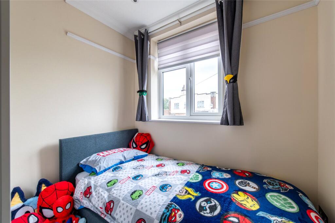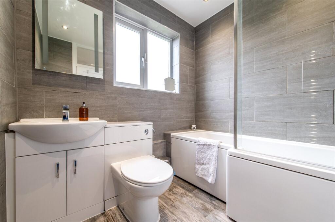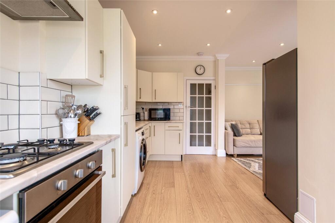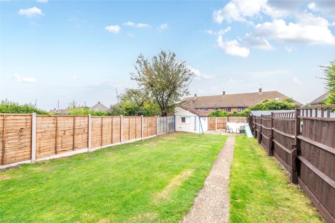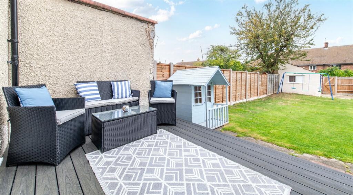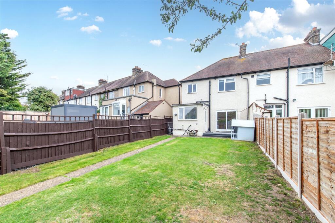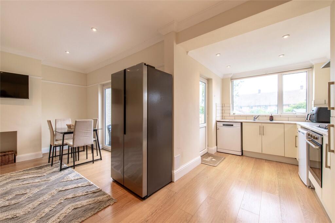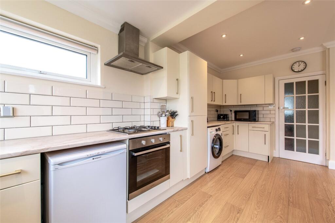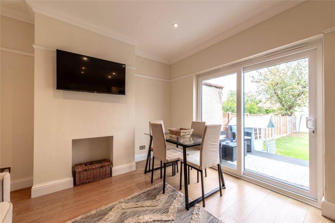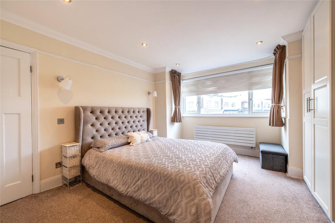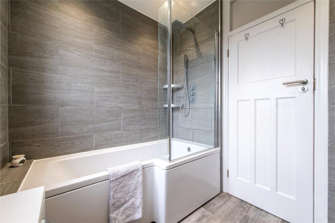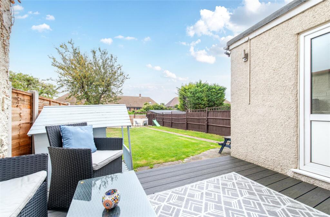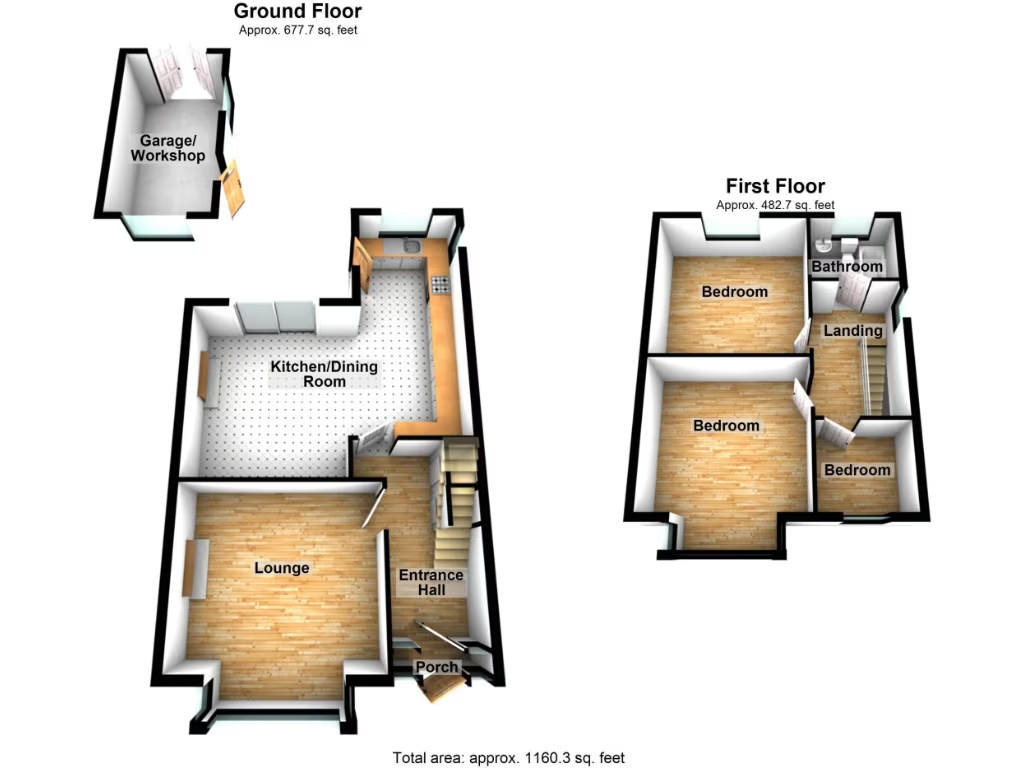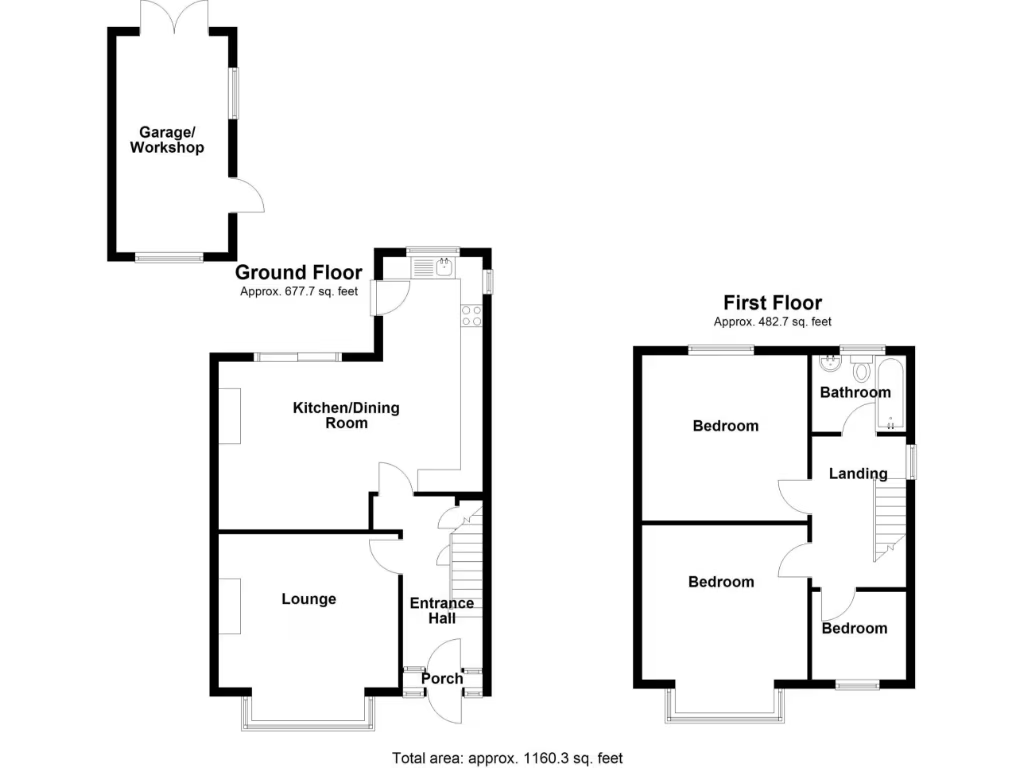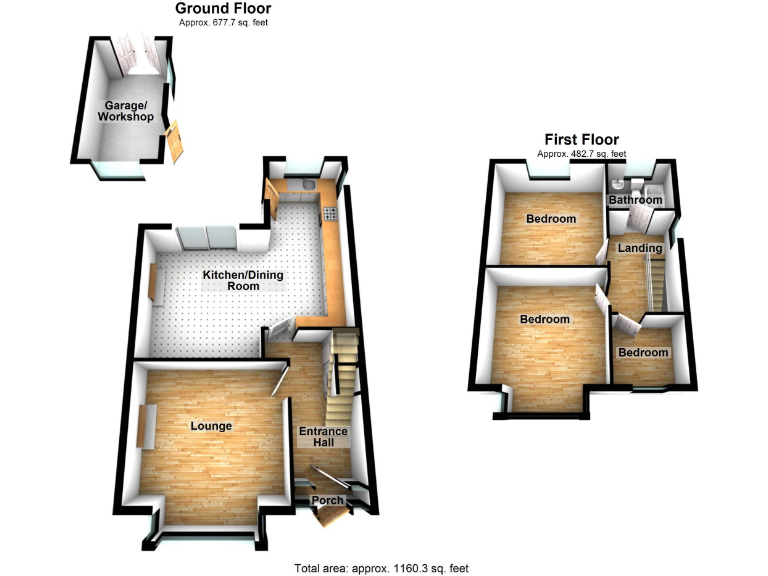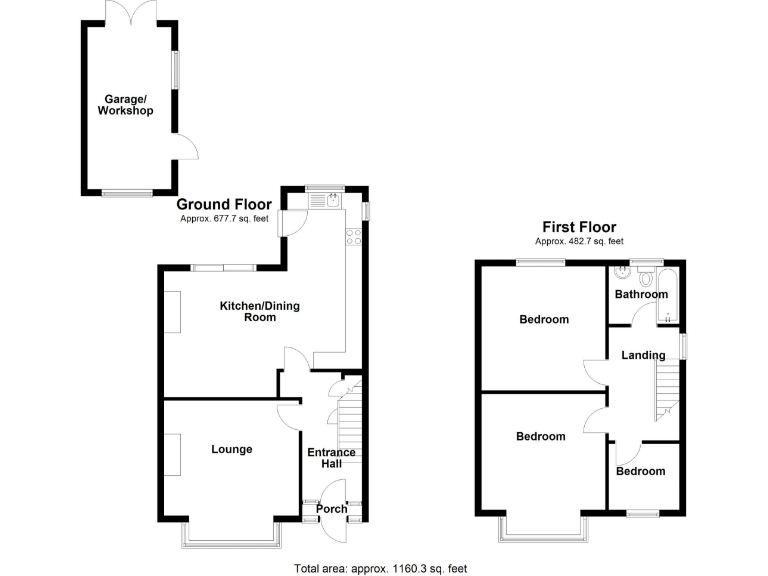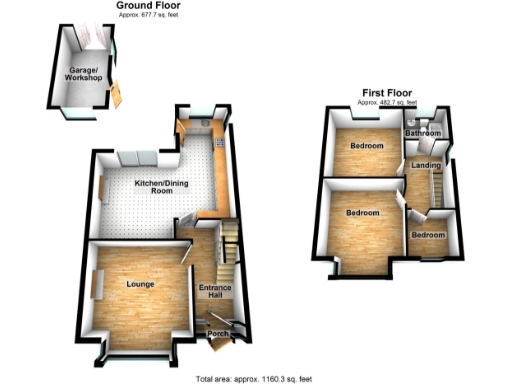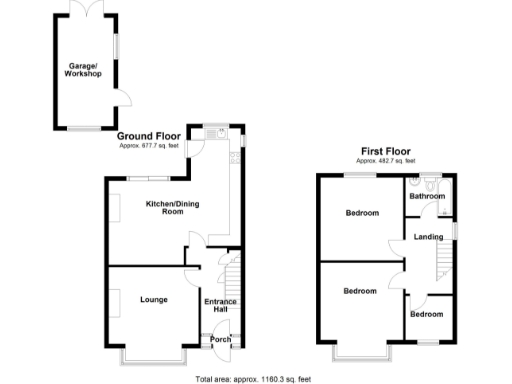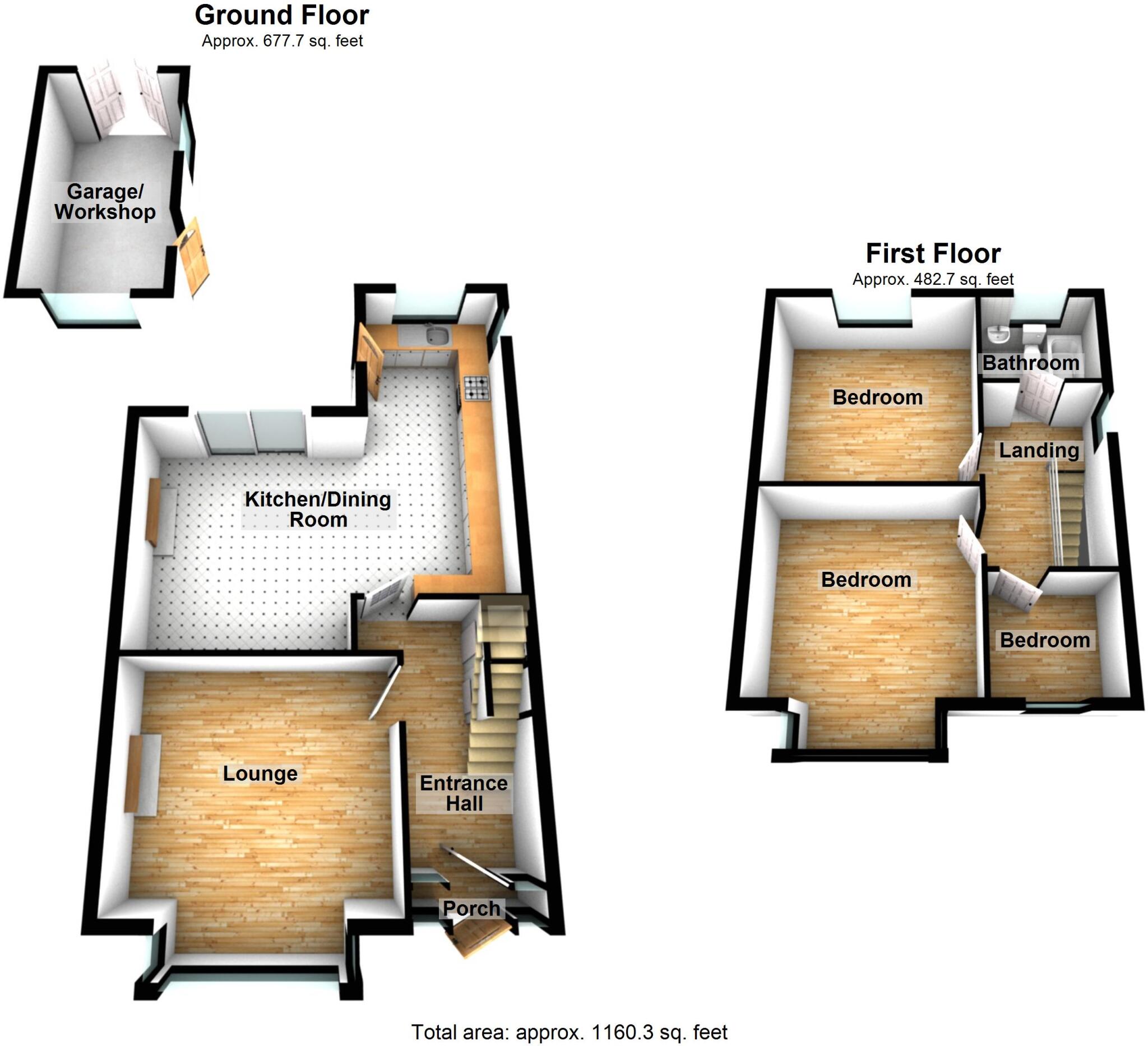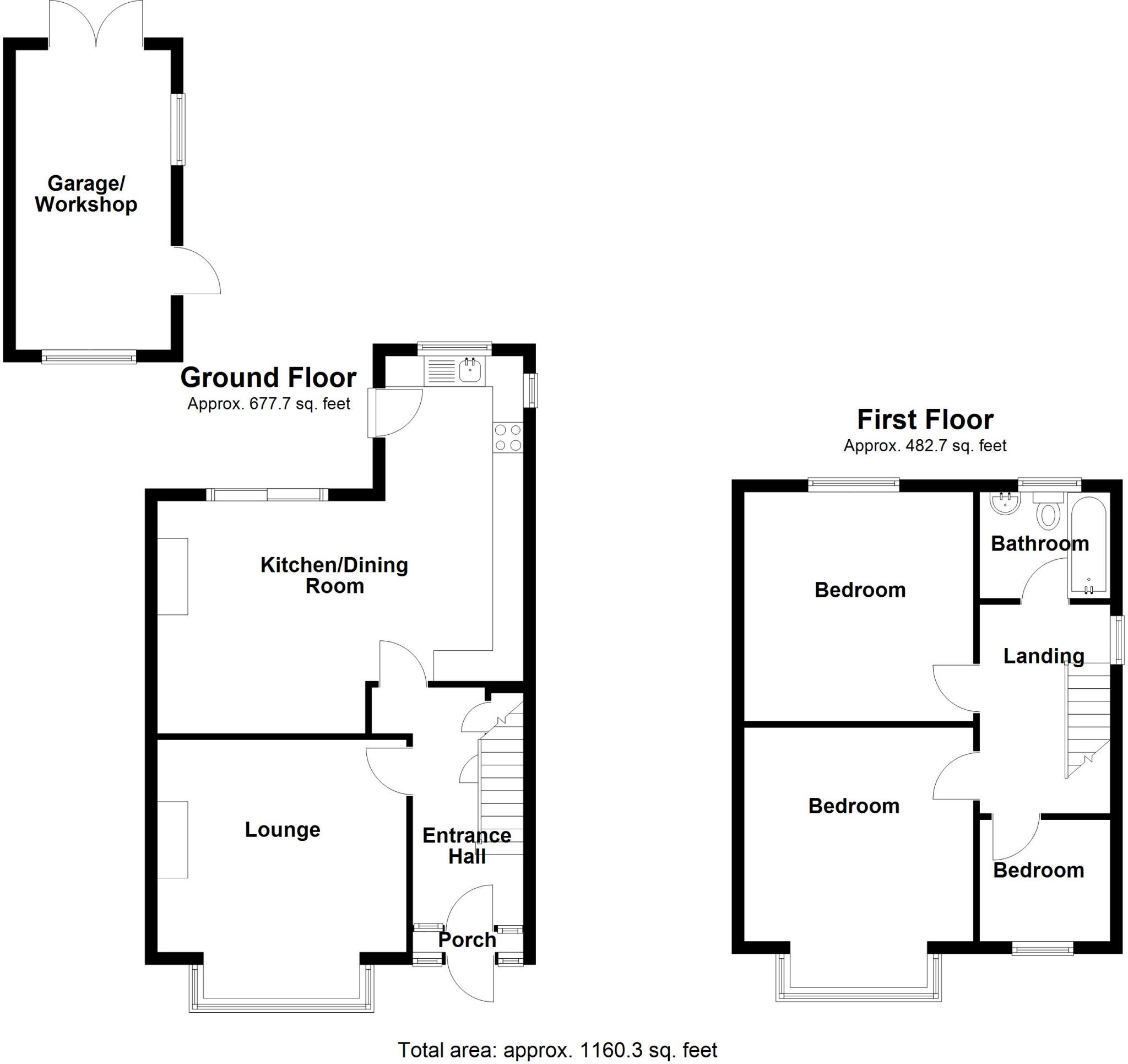Summary - 55 WHITEHILL LANE GRAVESEND DA12 5LT
3 bed 1 bath End of Terrace
Ready-to-live family house with large garden and garage, close to schools and trains.
3-bedroom end-of-terrace with spacious open-plan kitchen-dining layout
Approx 70' rear garden with decked patio and mainly lawn
Detached garage to rear and block-paved driveway with dropped kerb
Double glazing and mains gas central heating throughout
Solid brick walls likely without cavity insulation — upgrade likely needed
Single family bathroom only; no en-suite provision
High local crime rate and very deprived area classification
Good commuter links; fast broadband and excellent mobile signal
Guide price £375,000–£425,000. This three-bedroom end-of-terrace on Whitehill Lane offers generous living space and a long rear garden, well suited to growing families seeking outdoor space and commuter links. The ground floor combines a front lounge with exposed floorboards and a modern extended 17'9 kitchen open to the dining room, creating a practical family hub. A block-paved driveway and a detached garage provide useful off-street parking and storage.
Upstairs are three bedrooms and a contemporary family bathroom. The property benefits from double glazing, gas central heating and a solid-brick construction typical of the 1930s‑1940s, with period features such as dado rails and ceiling mouldings. The rear garden is approximately 70' with a decked patio and mainly lawn — plenty of scope for children’s play or further landscaping.
Notable points to consider: the neighbourhood records higher-than-average crime and sits within a very deprived local area classification, which may concern some buyers. The property’s solid brick walls are assumed to have no cavity insulation, so buyers should factor potential insulation improvements and associated costs into any long-term plans. There is a single family bathroom only, and while the house is described as well presented, some buyers may want to upgrade or personalise finishes.
Positioned for families, the location has several primary and secondary schools nearby (mixed Ofsted results) and strong commuter rail links to central London. Fast broadband and excellent mobile signal support home working. This home will appeal to purchasers who prioritise outdoor space, parking and a ready-to-live-in layout but are mindful of local area challenges and potential energy-efficiency upgrades.
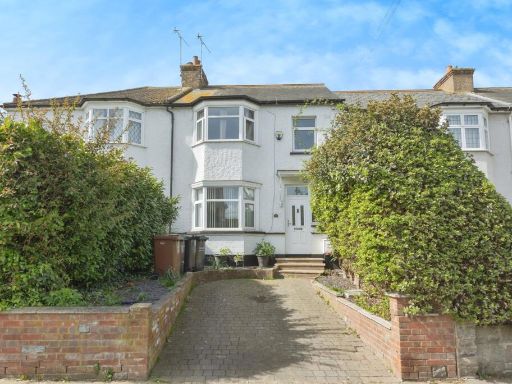 3 bedroom terraced house for sale in Sun Lane, GRAVESEND, Kent, DA12 — £375,000 • 3 bed • 1 bath • 1274 ft²
3 bedroom terraced house for sale in Sun Lane, GRAVESEND, Kent, DA12 — £375,000 • 3 bed • 1 bath • 1274 ft²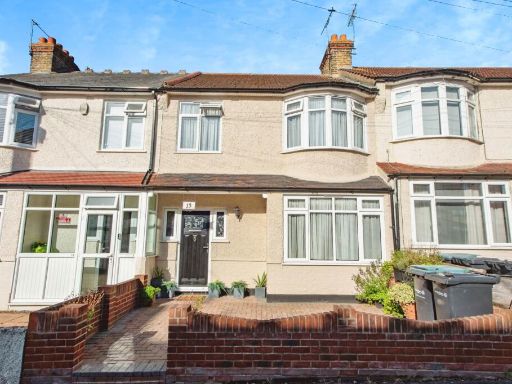 3 bedroom terraced house for sale in Pinnocks Avenue, GRAVESEND, Kent, DA11 — £350,000 • 3 bed • 1 bath • 749 ft²
3 bedroom terraced house for sale in Pinnocks Avenue, GRAVESEND, Kent, DA11 — £350,000 • 3 bed • 1 bath • 749 ft²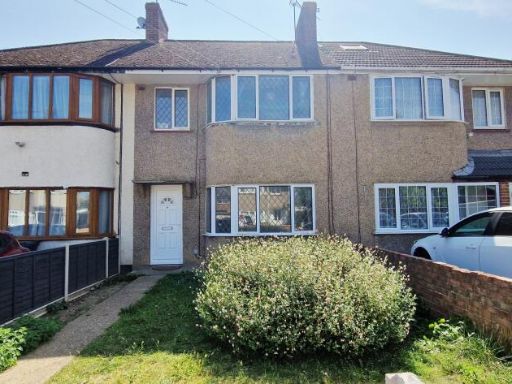 3 bedroom semi-detached house for sale in Gerald Road, Gravesend, Kent, DA12 — £325,000 • 3 bed • 1 bath
3 bedroom semi-detached house for sale in Gerald Road, Gravesend, Kent, DA12 — £325,000 • 3 bed • 1 bath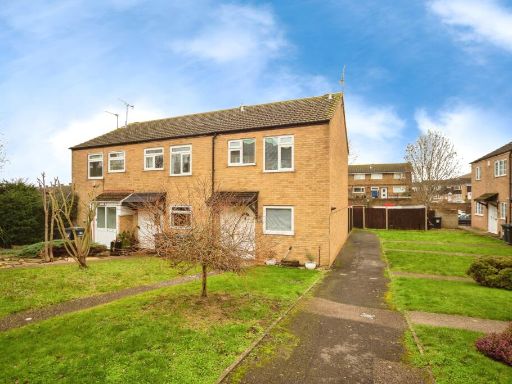 3 bedroom end of terrace house for sale in Thistledown, Gravesend, DA12 — £295,000 • 3 bed • 1 bath • 725 ft²
3 bedroom end of terrace house for sale in Thistledown, Gravesend, DA12 — £295,000 • 3 bed • 1 bath • 725 ft²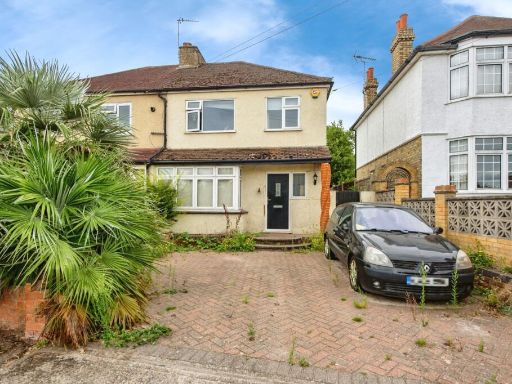 3 bedroom semi-detached house for sale in Chalk Road, Gravesend, Kent, DA12 — £375,000 • 3 bed • 1 bath • 950 ft²
3 bedroom semi-detached house for sale in Chalk Road, Gravesend, Kent, DA12 — £375,000 • 3 bed • 1 bath • 950 ft²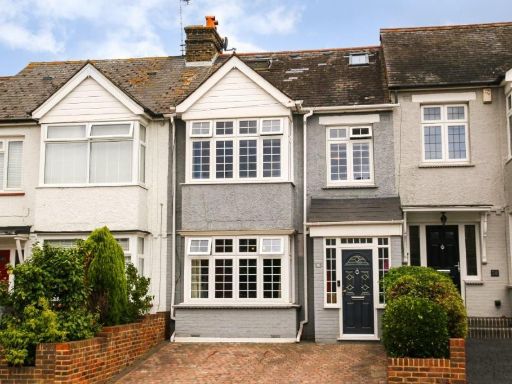 4 bedroom terraced house for sale in Northridge Road, Gravesend, Kent, DA12 — £468,995 • 4 bed • 2 bath • 1395 ft²
4 bedroom terraced house for sale in Northridge Road, Gravesend, Kent, DA12 — £468,995 • 4 bed • 2 bath • 1395 ft²