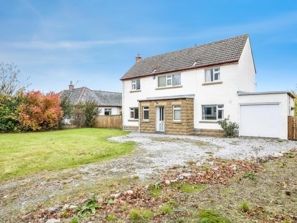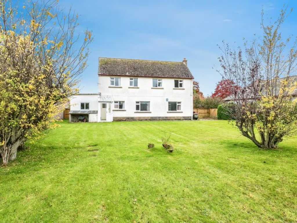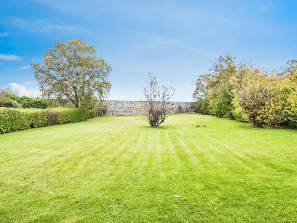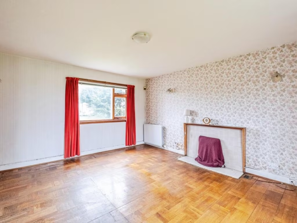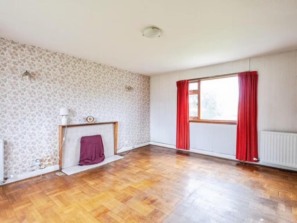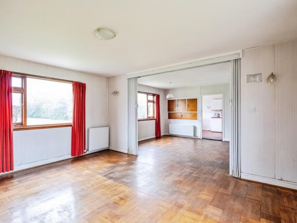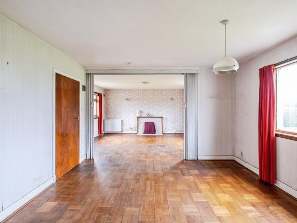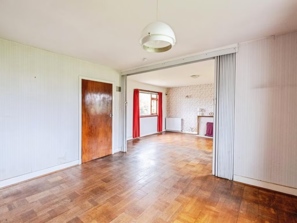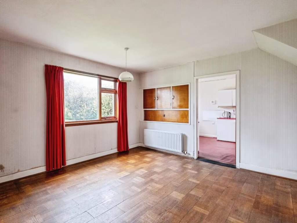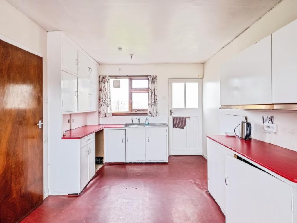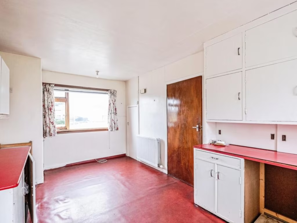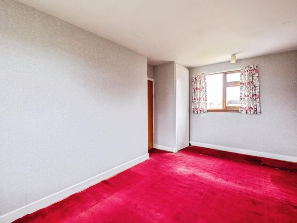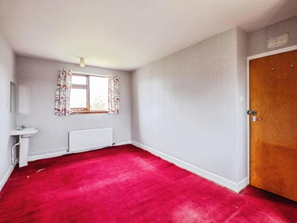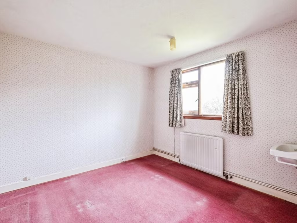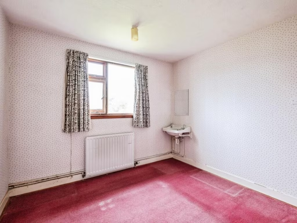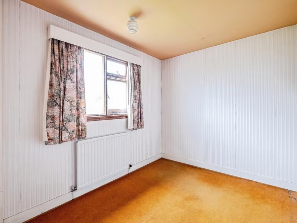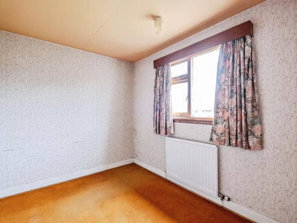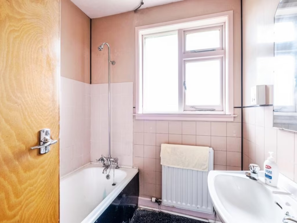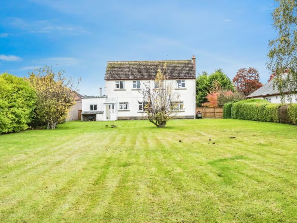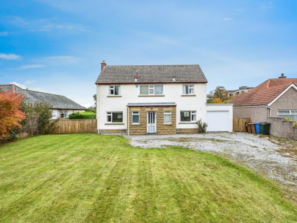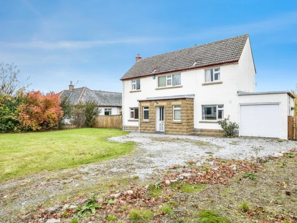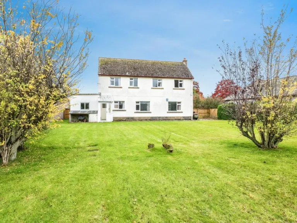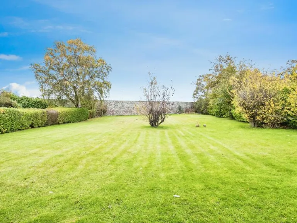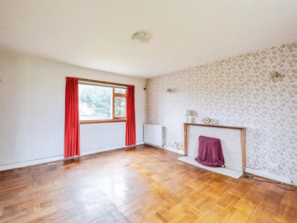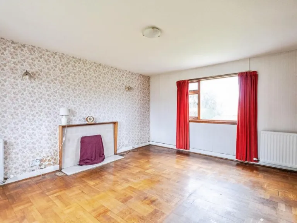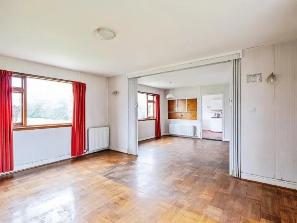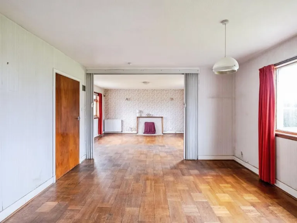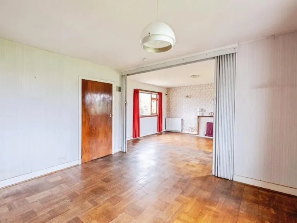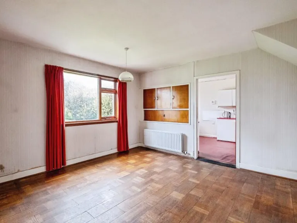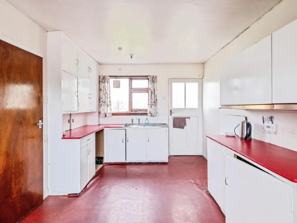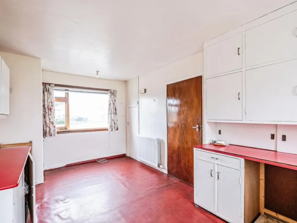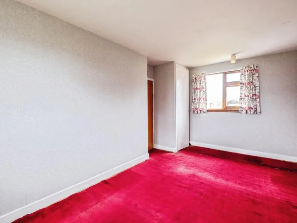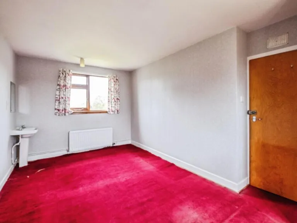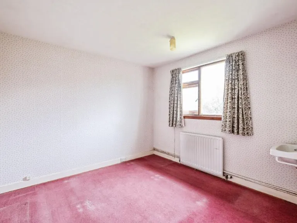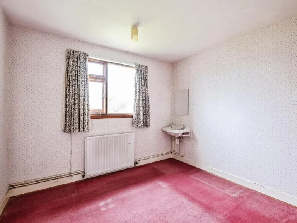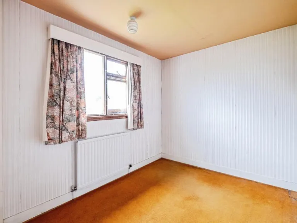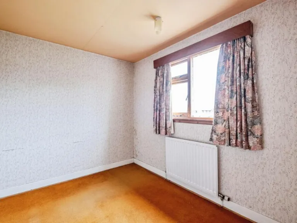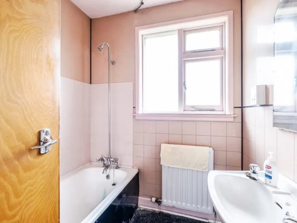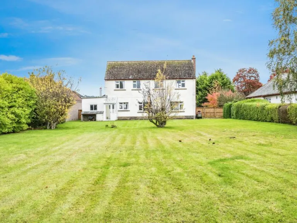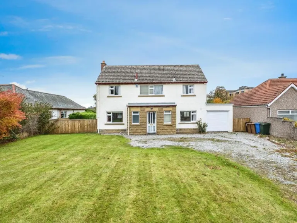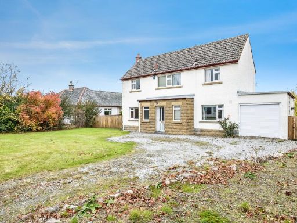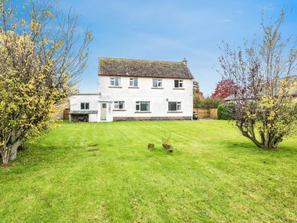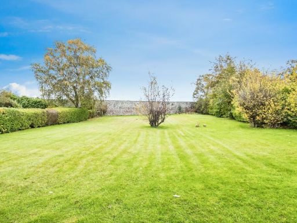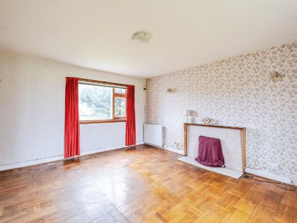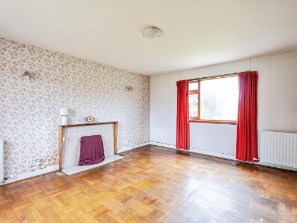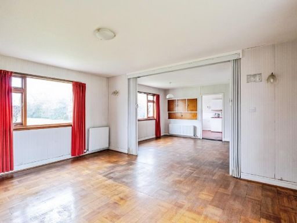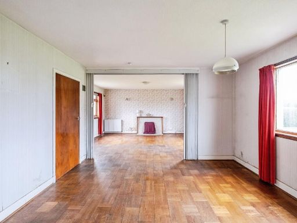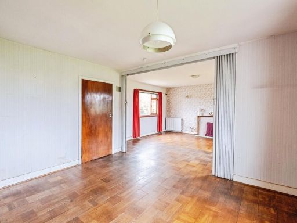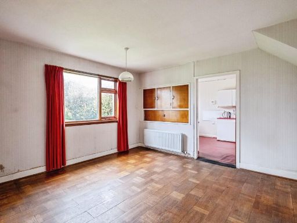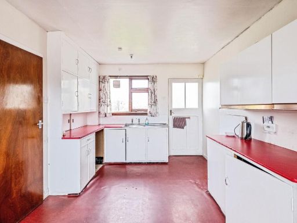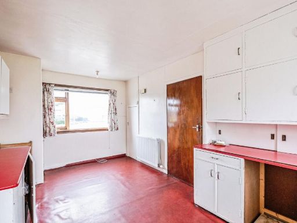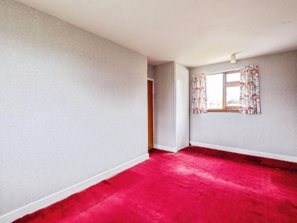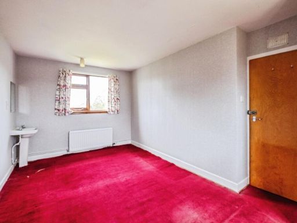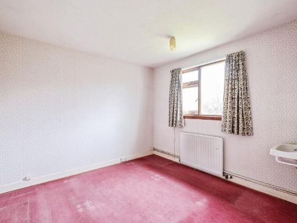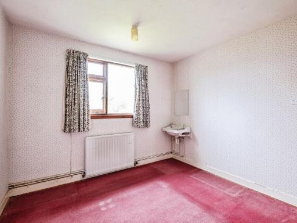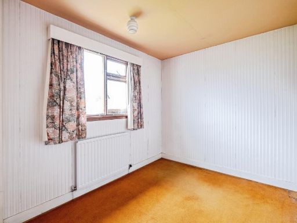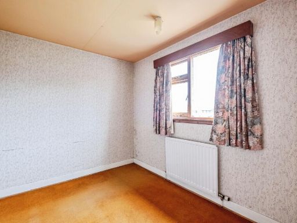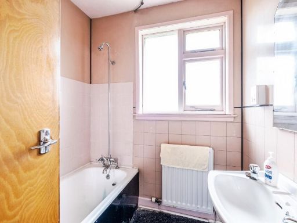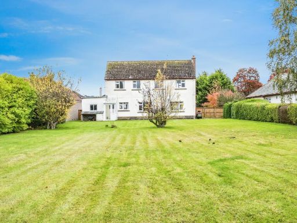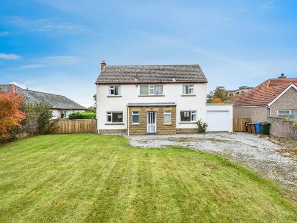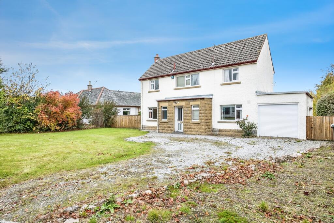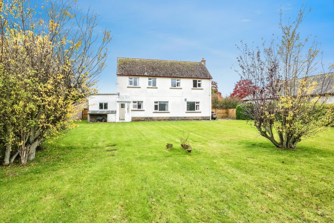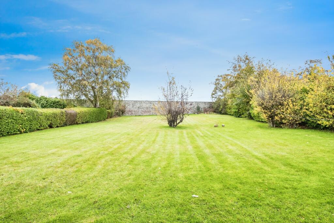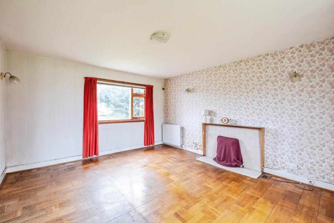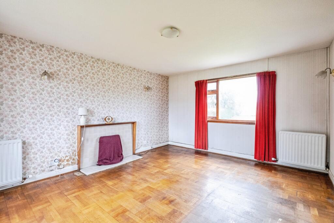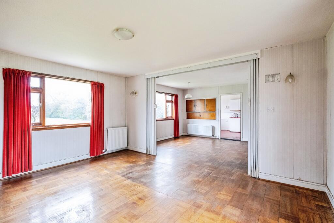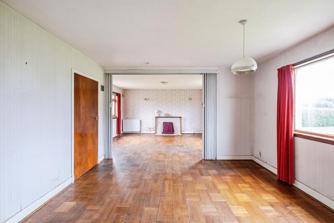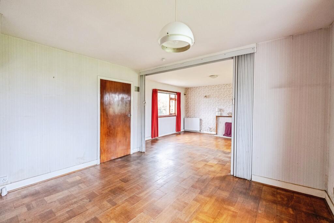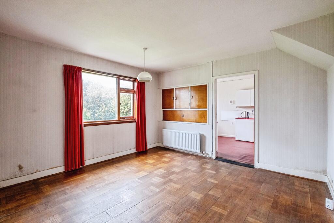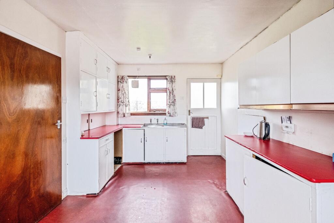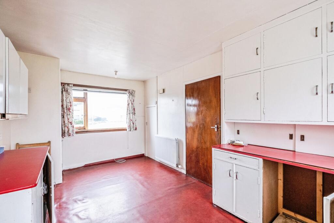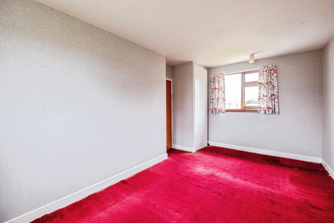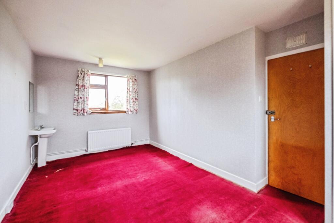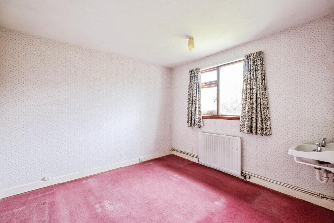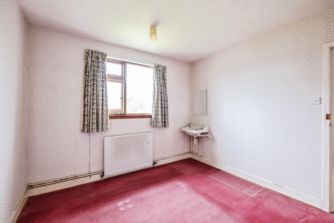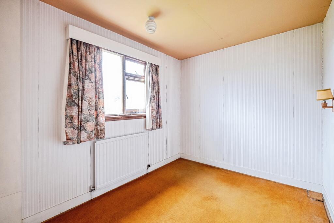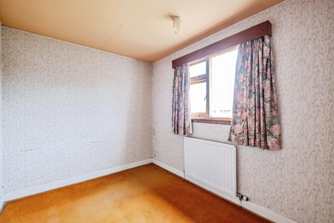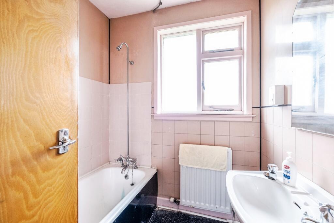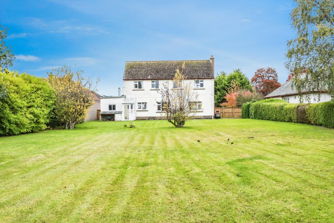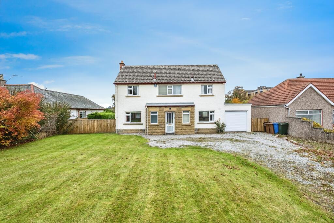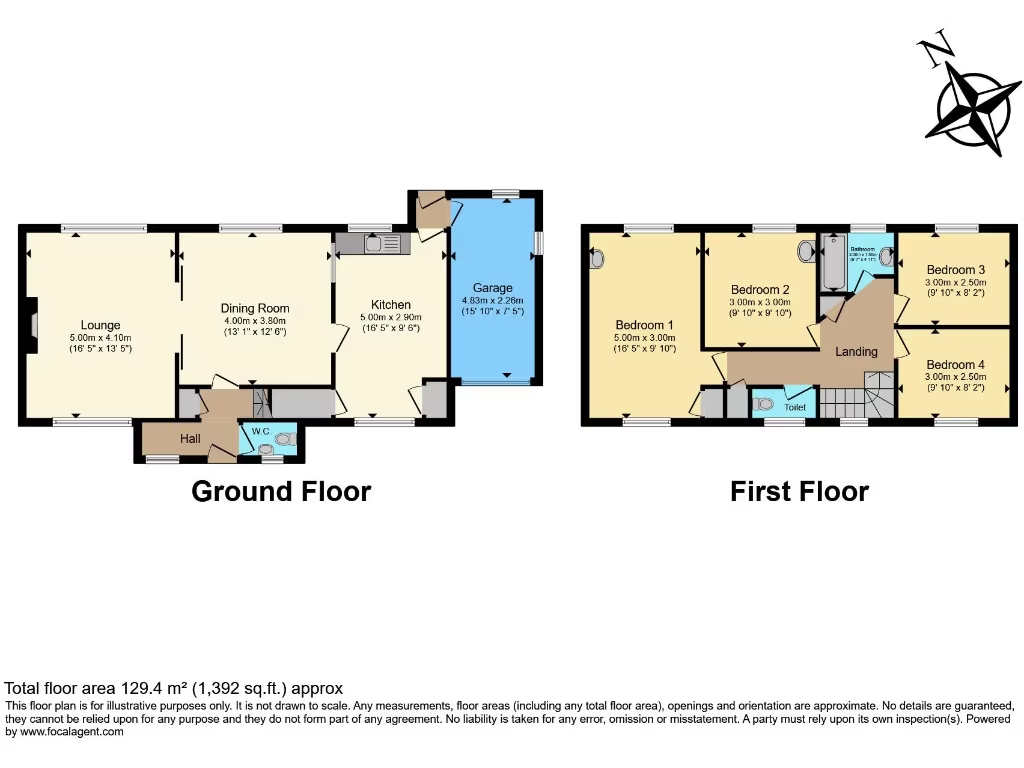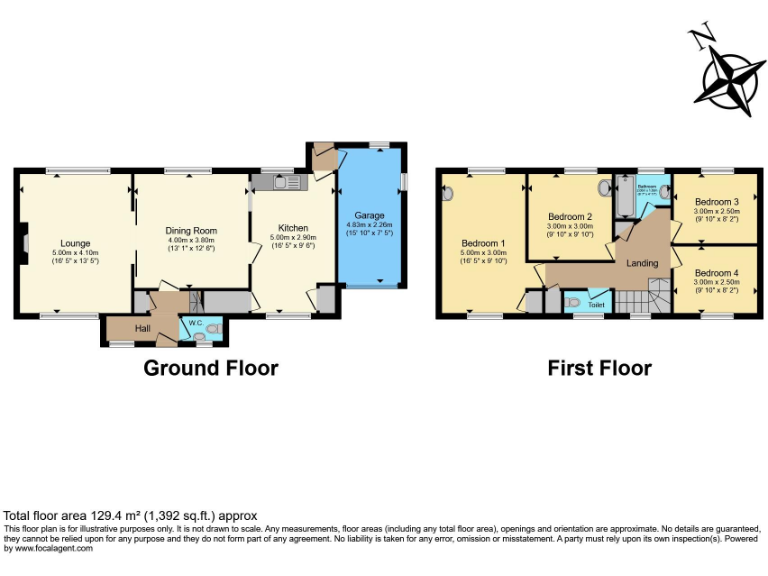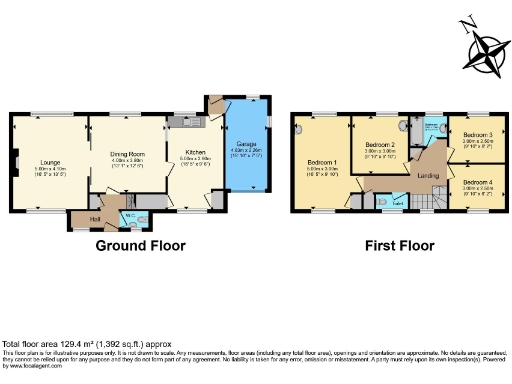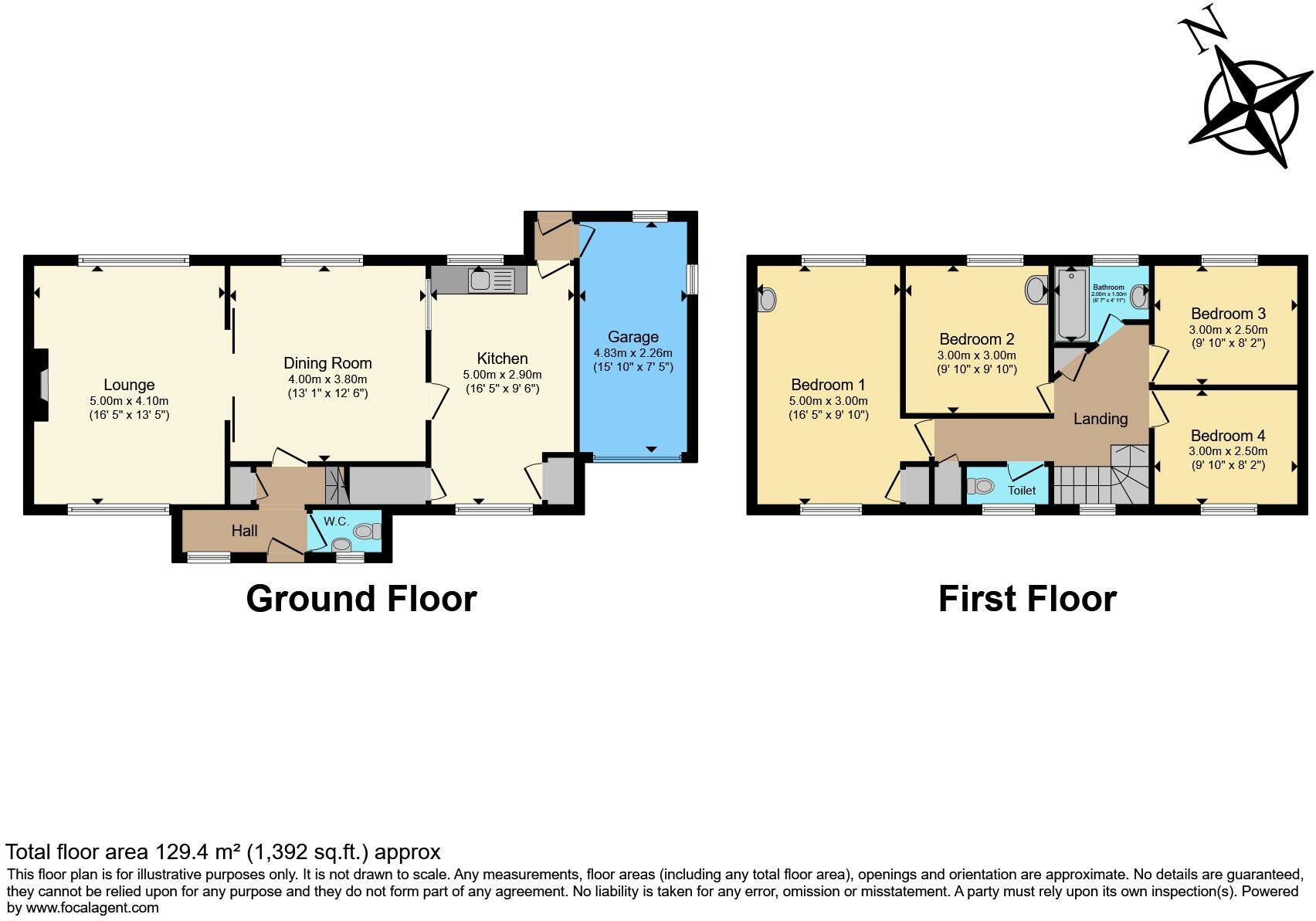Summary - Old Perth Road, Inverness, IV2 IV2 3RJ
4 bed 1 bath Detached
Large gardens and garage, perfect for a family refurbishment project.
Four bedrooms with spacious rooms and high ceilings
This substantial four-bedroom detached villa from the 1950s sits on a generous plot with large, mature front and rear gardens — ideal for family outdoor life or potential extension subject to planning. Interiors are spacious with high ceilings and large windows, offering bright living rooms, a separate dining area and a kitchen with direct garden access.
The house retains much original character but requires modernisation throughout; the bathroom is single and dated, and broadband speeds are slow. Practical positives include gas central heating, a garage with a new electric door, driveway parking and no flooding risk. EPC rating is D and the property is freehold.
Located close to local amenities and Inverness city centre, the property is especially convenient for hospital staff and families wanting easy access to schools, shops and green spaces. The site will particularly appeal to buyers seeking a family home to update or investors looking for development potential (subject to planning). Be aware the surrounding area is classified as very deprived, which may affect resale dynamics and rental demand.
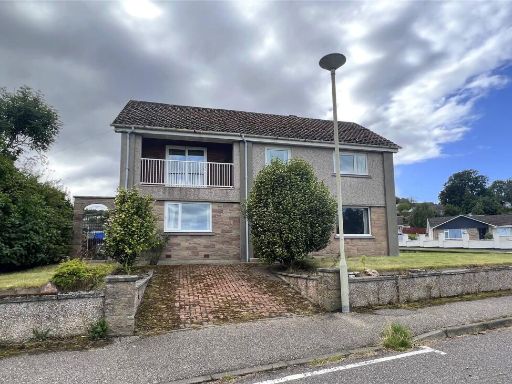 5 bedroom detached house for sale in Uig, 2 Blackpark Terrace, Inverness, IV3 — £285,000 • 5 bed • 3 bath
5 bedroom detached house for sale in Uig, 2 Blackpark Terrace, Inverness, IV3 — £285,000 • 5 bed • 3 bath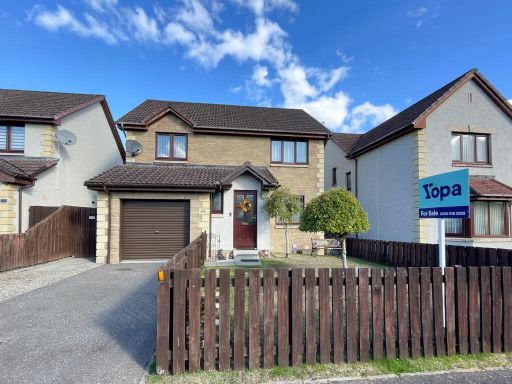 4 bedroom detached house for sale in Holm Dell Drive, Inverness, IV2 — £310,000 • 4 bed • 3 bath • 1043 ft²
4 bedroom detached house for sale in Holm Dell Drive, Inverness, IV2 — £310,000 • 4 bed • 3 bath • 1043 ft²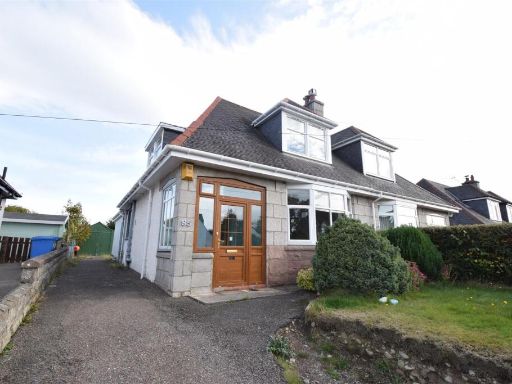 3 bedroom semi-detached house for sale in 85 Old Edinburgh Road, Inverness, IV2 — £174,000 • 3 bed • 1 bath • 1346 ft²
3 bedroom semi-detached house for sale in 85 Old Edinburgh Road, Inverness, IV2 — £174,000 • 3 bed • 1 bath • 1346 ft²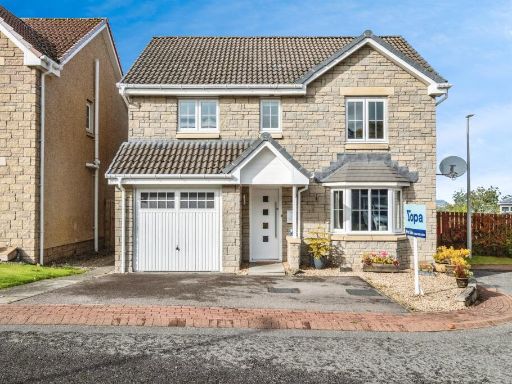 4 bedroom detached house for sale in Woodlands Crescent, Inverness, IV2 — £305,000 • 4 bed • 2 bath • 1328 ft²
4 bedroom detached house for sale in Woodlands Crescent, Inverness, IV2 — £305,000 • 4 bed • 2 bath • 1328 ft²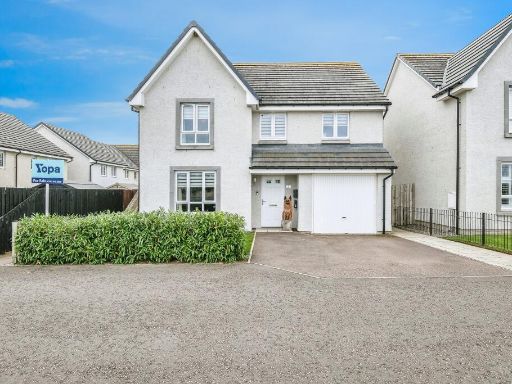 5 bedroom detached house for sale in Appin Drive, Inverness, IV2 — £360,000 • 5 bed • 4 bath • 1712 ft²
5 bedroom detached house for sale in Appin Drive, Inverness, IV2 — £360,000 • 5 bed • 4 bath • 1712 ft²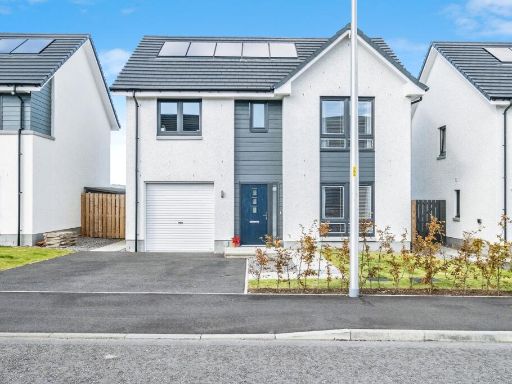 4 bedroom detached house for sale in Kenilworth Road, Inverness, IV2 — £350,000 • 4 bed • 2 bath • 985 ft²
4 bedroom detached house for sale in Kenilworth Road, Inverness, IV2 — £350,000 • 4 bed • 2 bath • 985 ft²