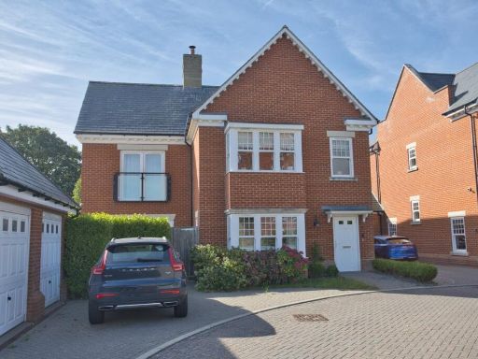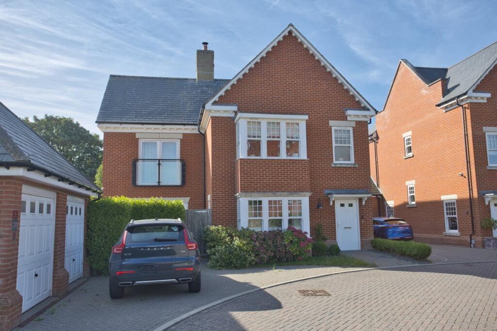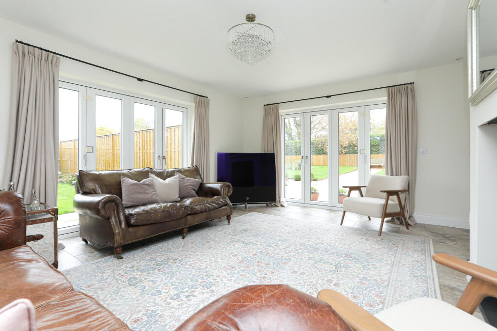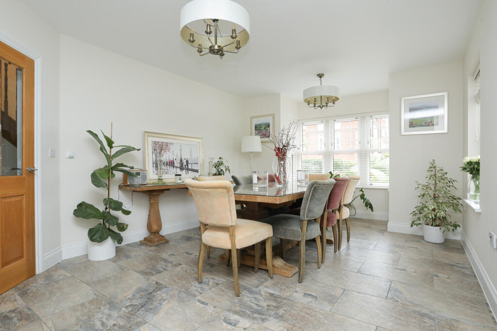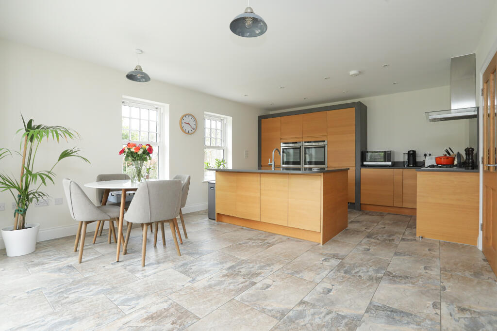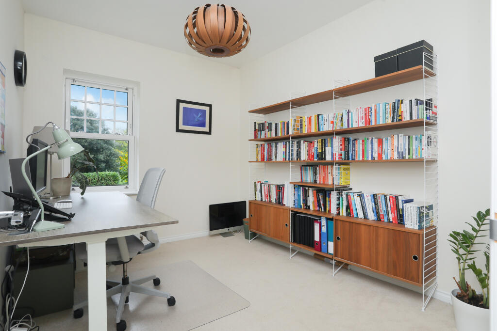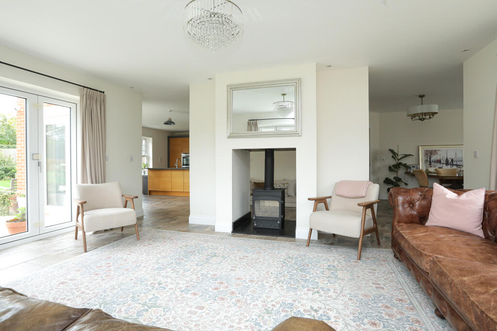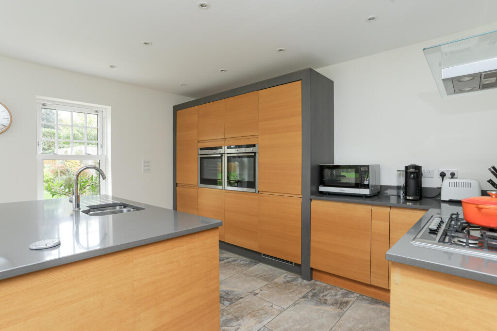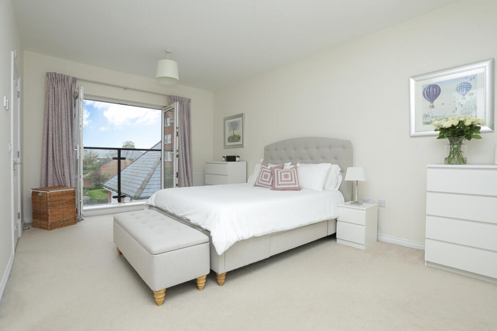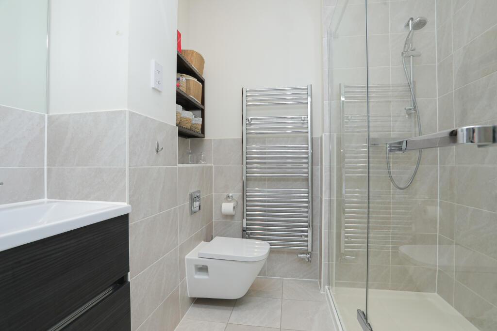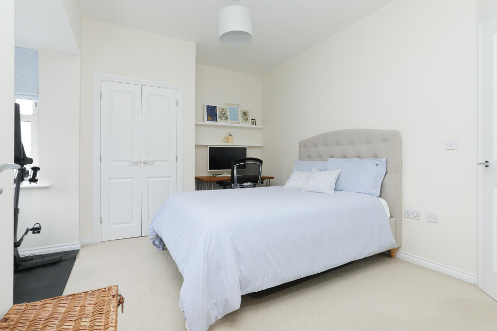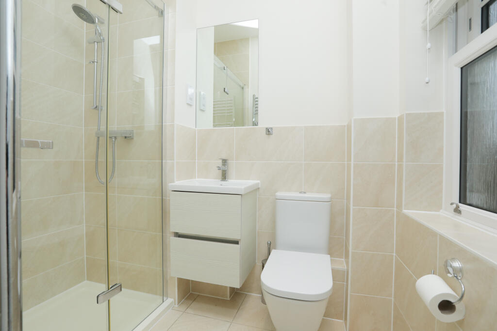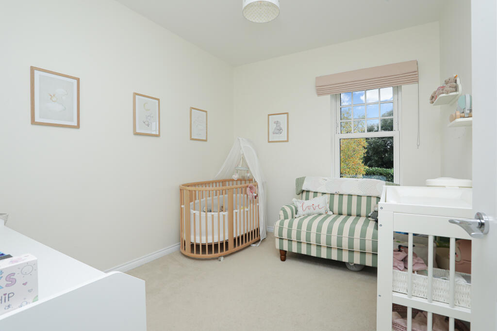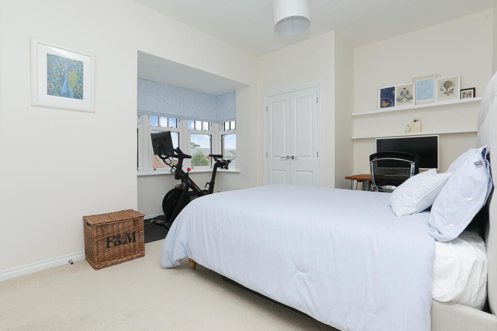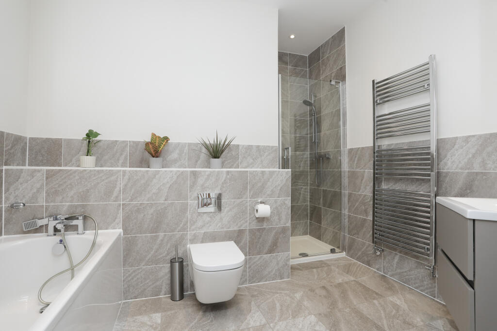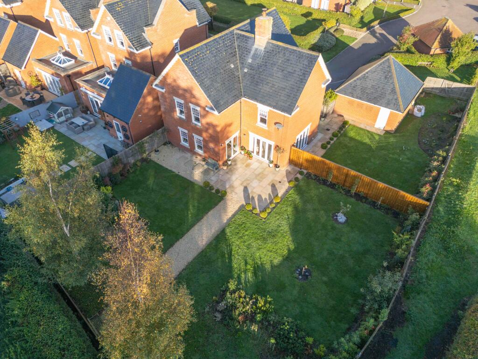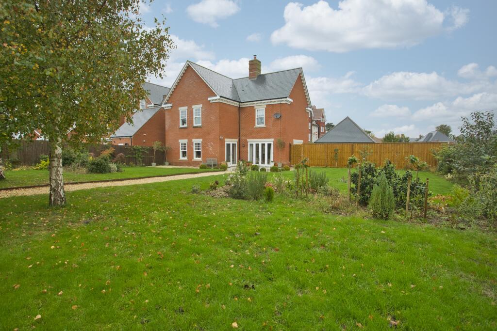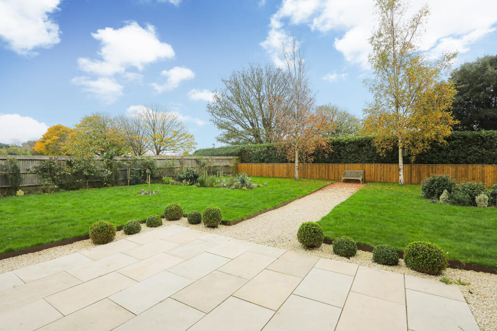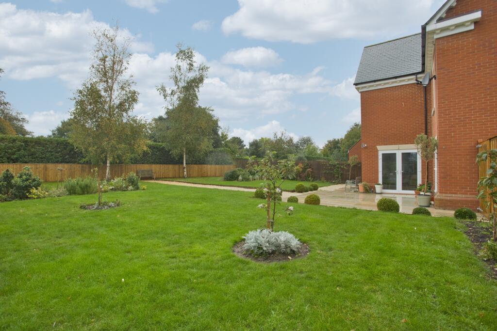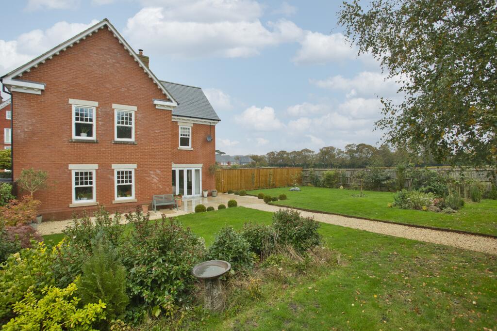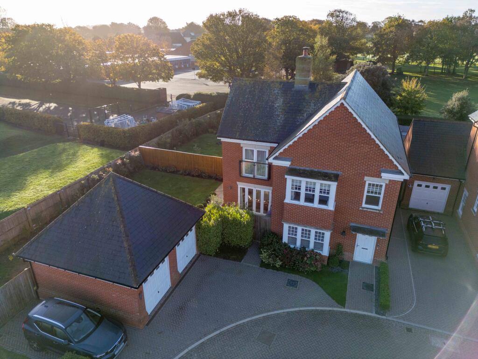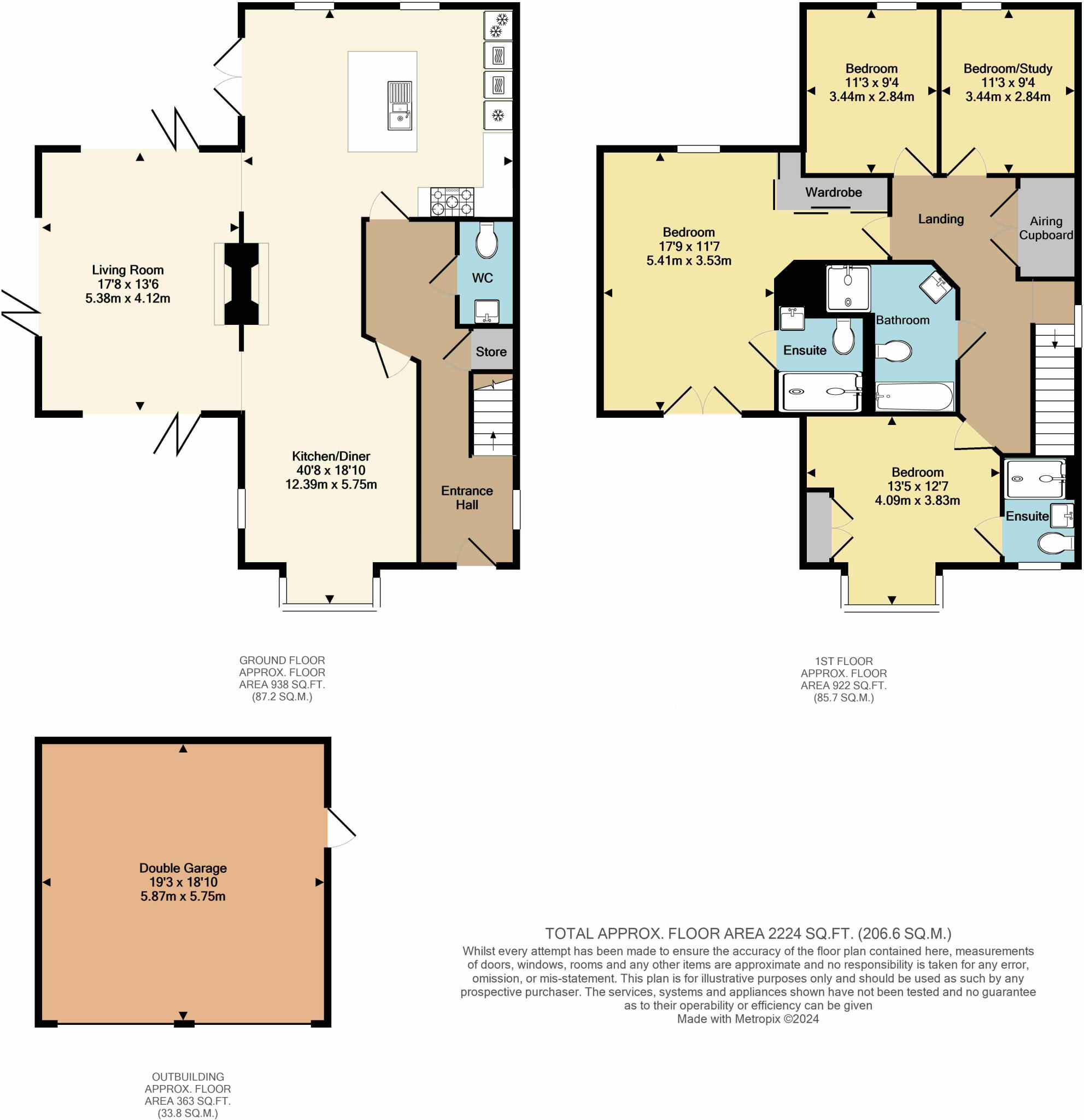Four double bedrooms, two with ensuites
Approx. 2,224 sq ft of flexible family space
40ft modern open-plan kitchen/diner
Detached double garage and private driveway parking
Large corner plot with landscaped gardens
Fast high-speed rail links to London
Excellent local junior and grammar schooling
Council tax described as quite expensive
Set within the gated Eversley Park development, this well-presented four-double-bedroom detached home offers generous family living across approximately 2,224 sq ft. The ground floor centres on a 40ft open-plan kitchen/diner and a large living room with French doors to landscaped gardens, creating flexible space for family life and entertaining. Two ensuite bedrooms upstairs plus two further bedrooms and a family bathroom suit growing families and multigenerational use.
Practical strengths include a detached double garage, private driveway parking, large corner plot with landscaped gardens, and fast rail links to London from nearby stations. Local schooling is strong at both junior and grammar levels, making the location attractive to families who prioritise education and commuting convenience. There is no identified flood risk and the area records low crime.
Buyers should note the property sits within an area classified locally as a hampered neighbourhood—factors affecting wider streetscape or future development may exist. Council tax is described as quite expensive, which will affect running costs. The house is presented in modern condition throughout, but buyers seeking a project or lower ongoing costs should factor tax and local-area considerations into their decision.








































