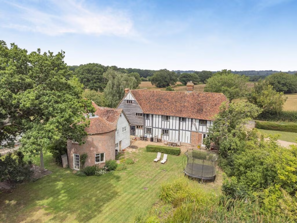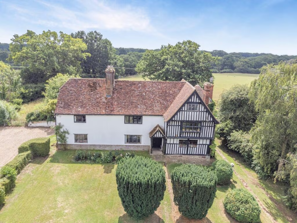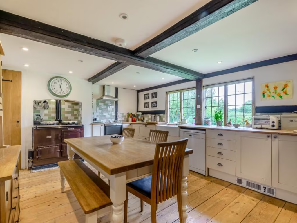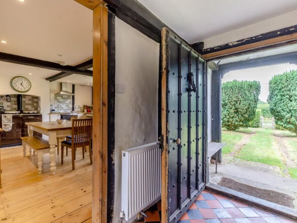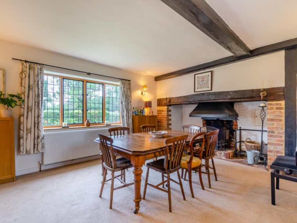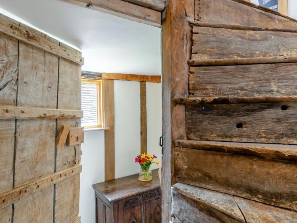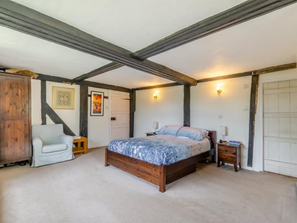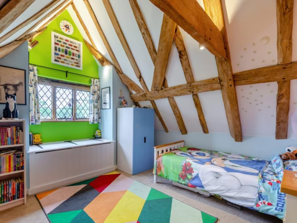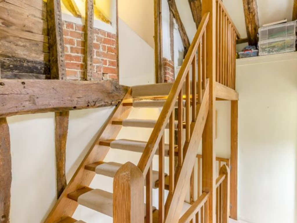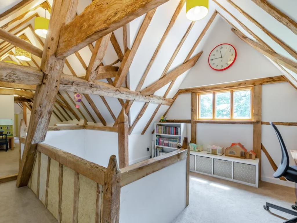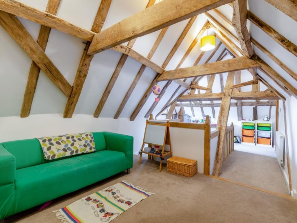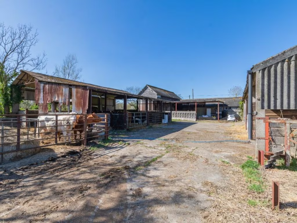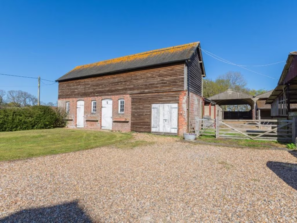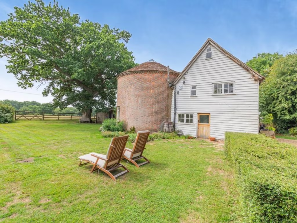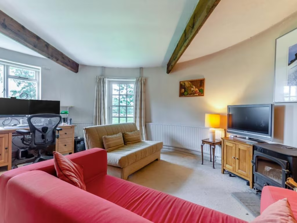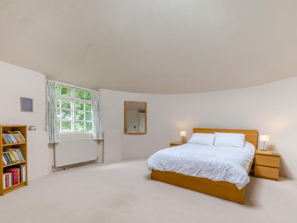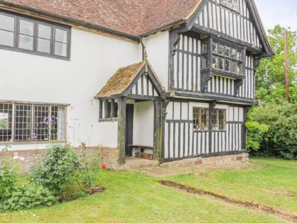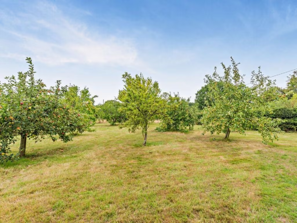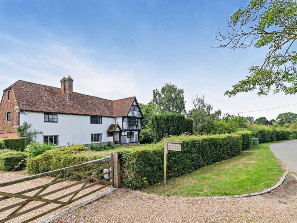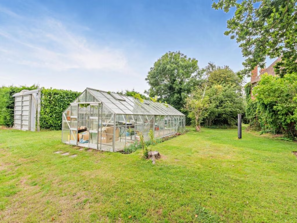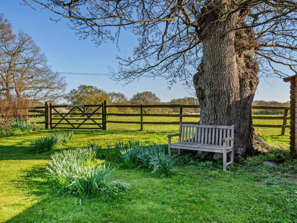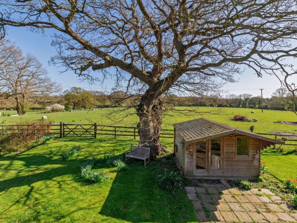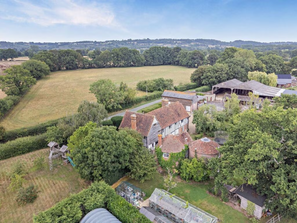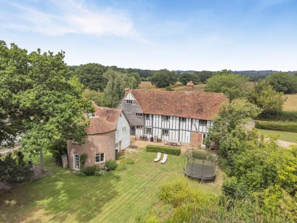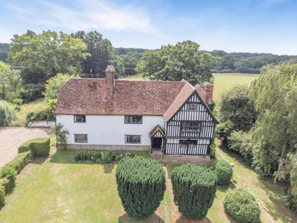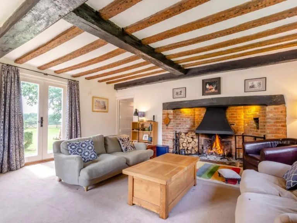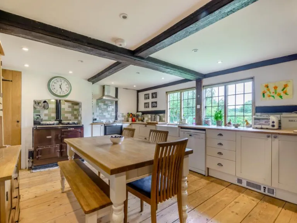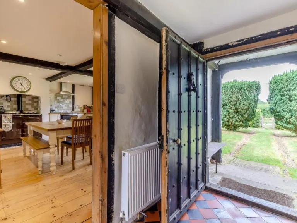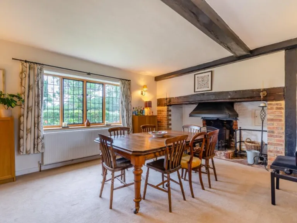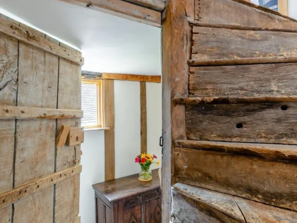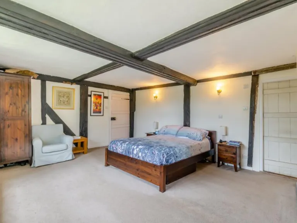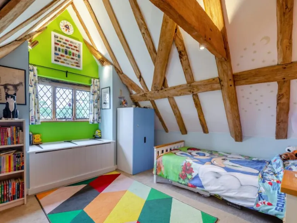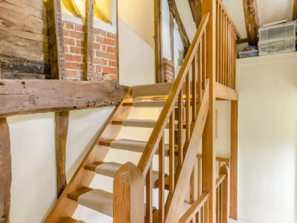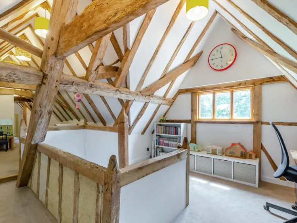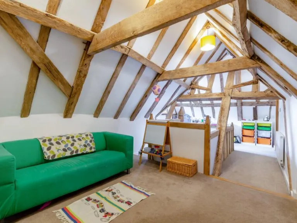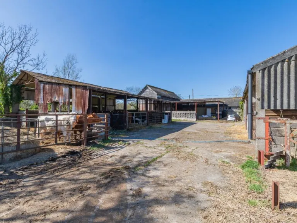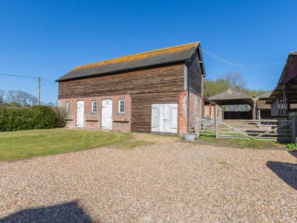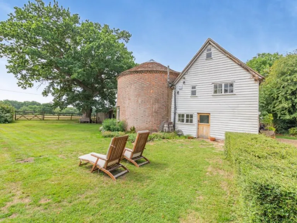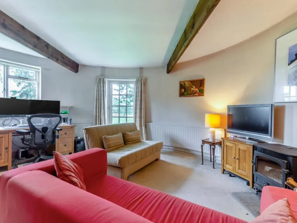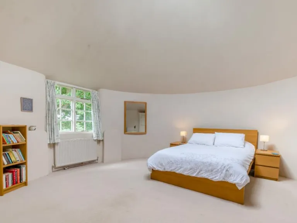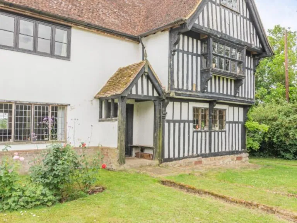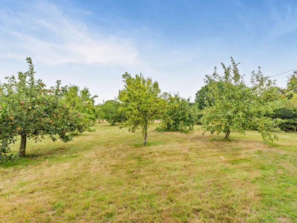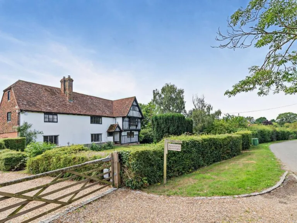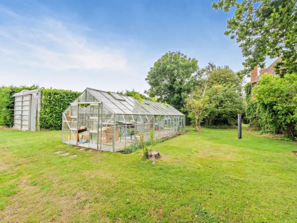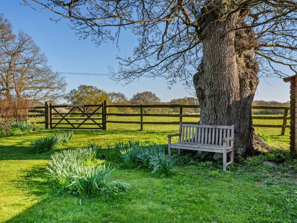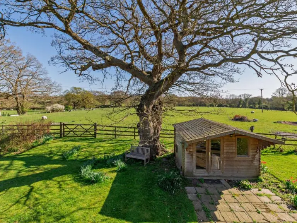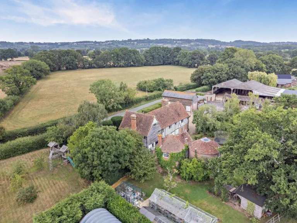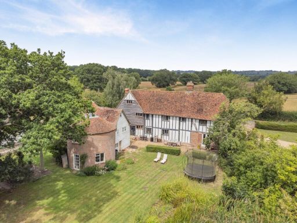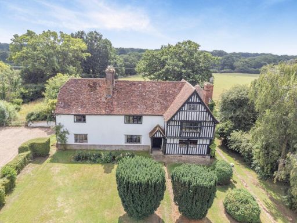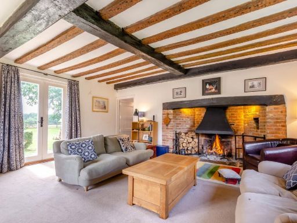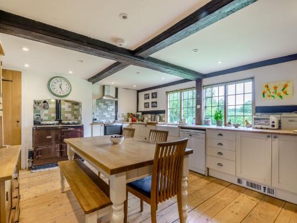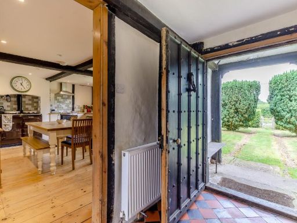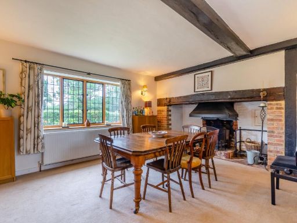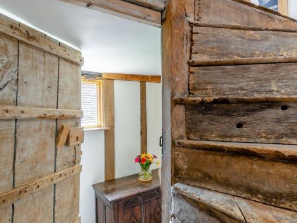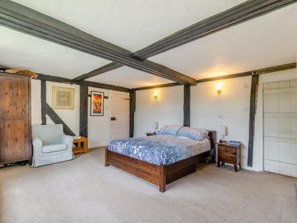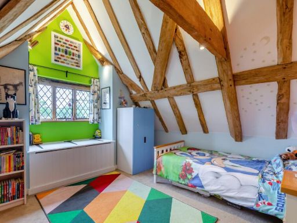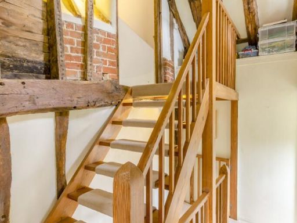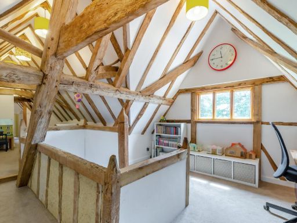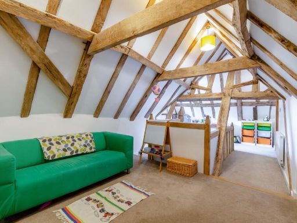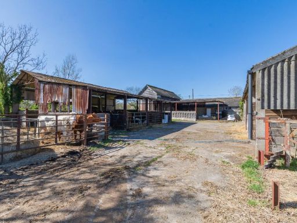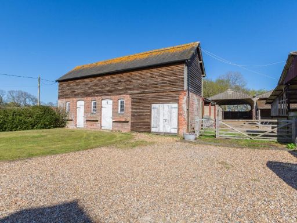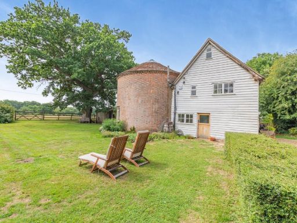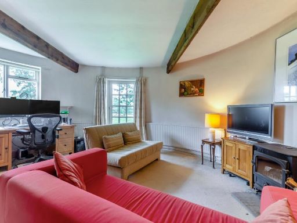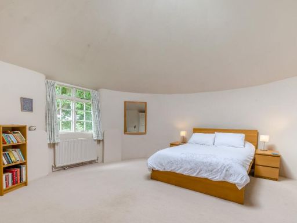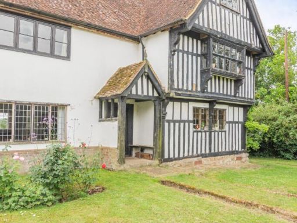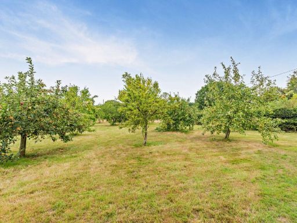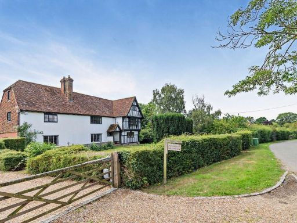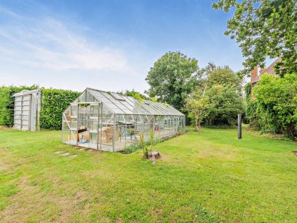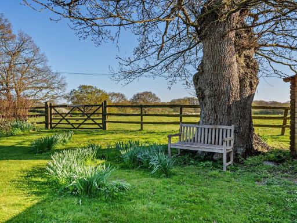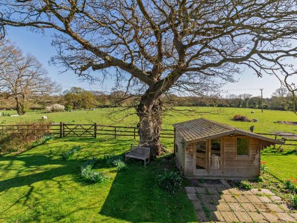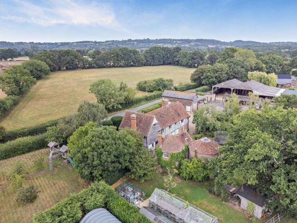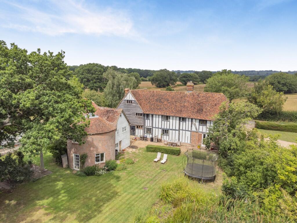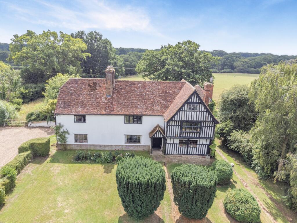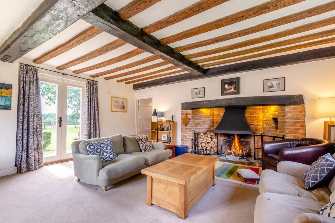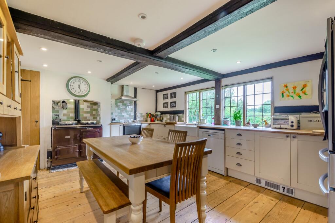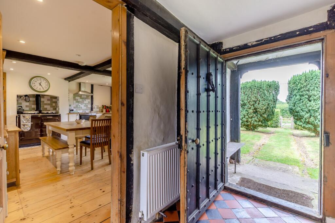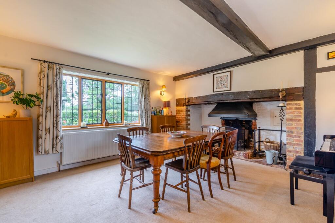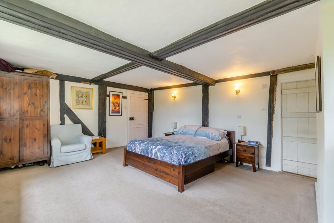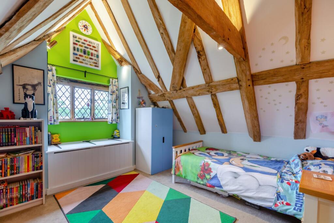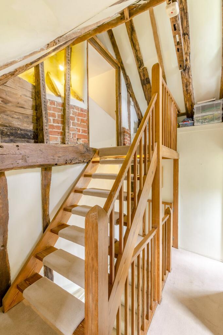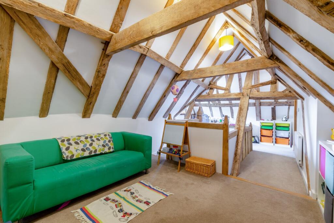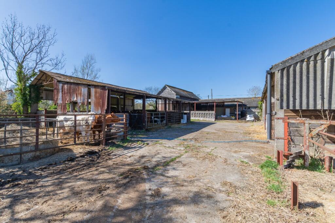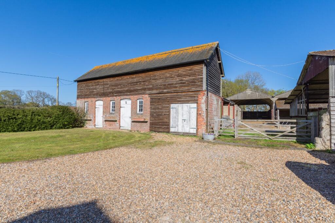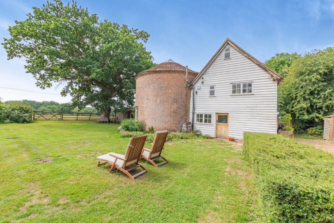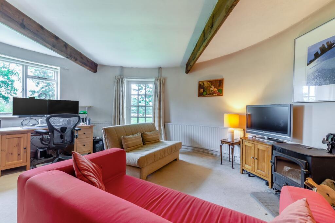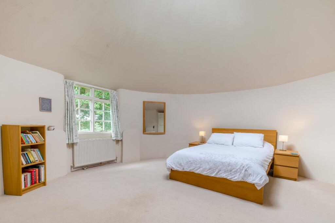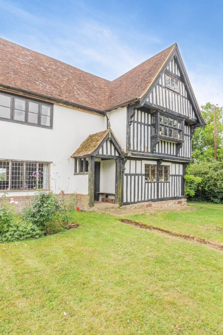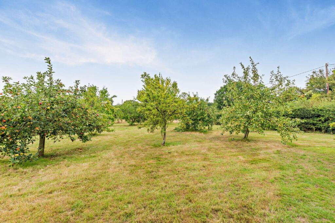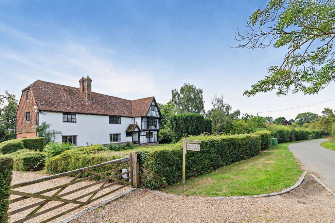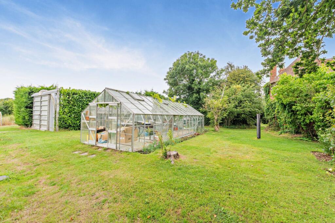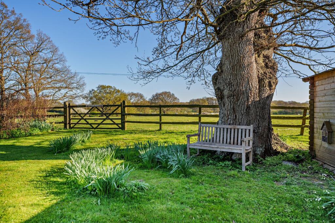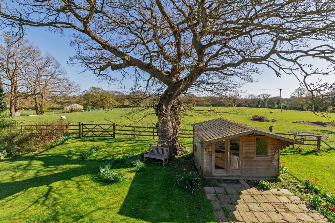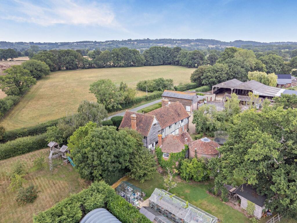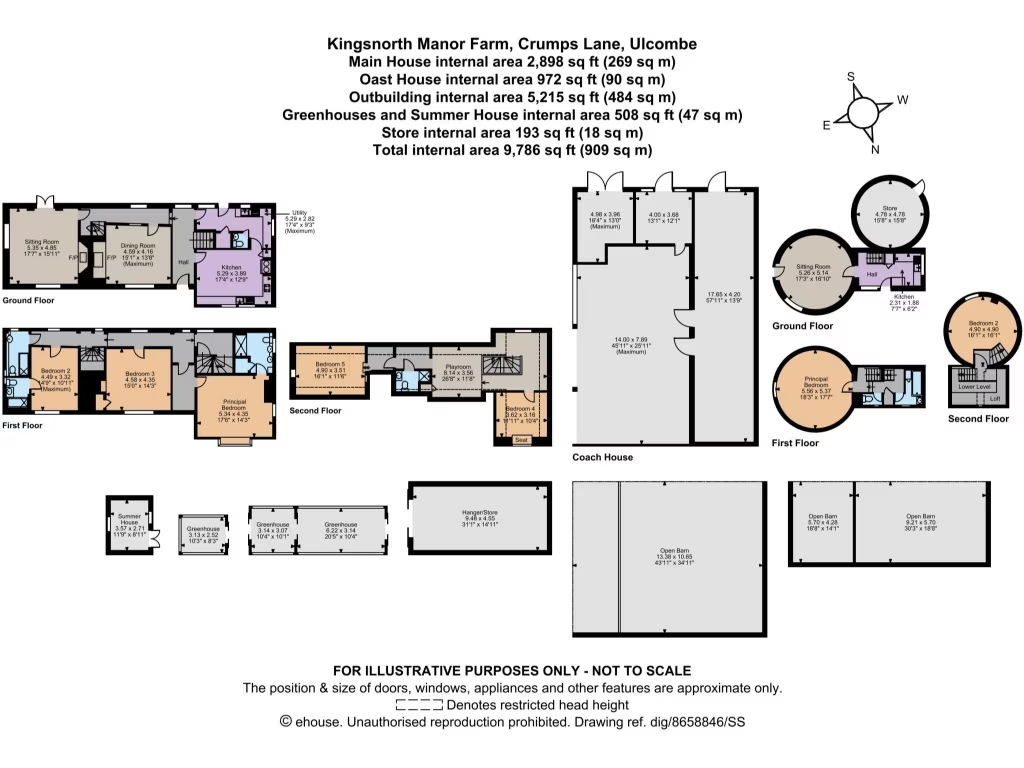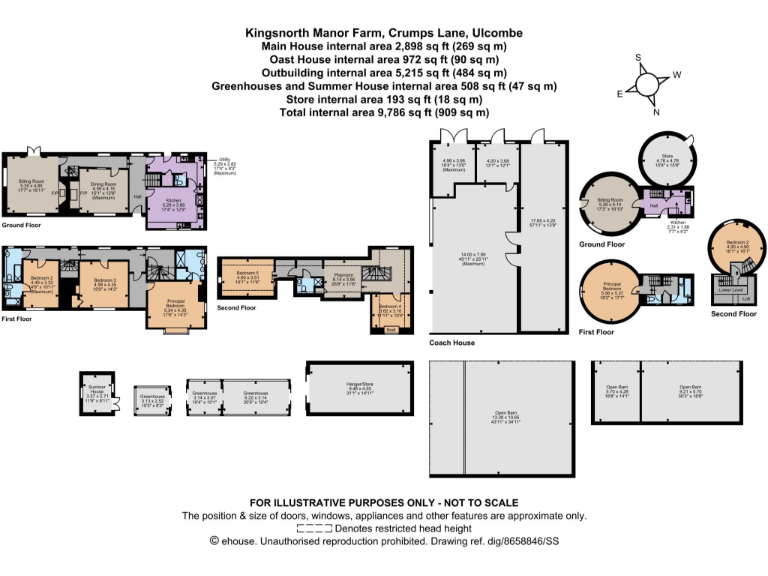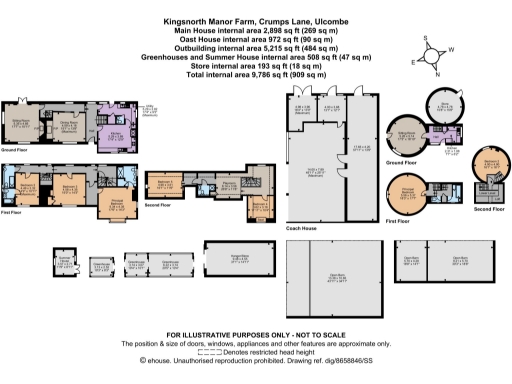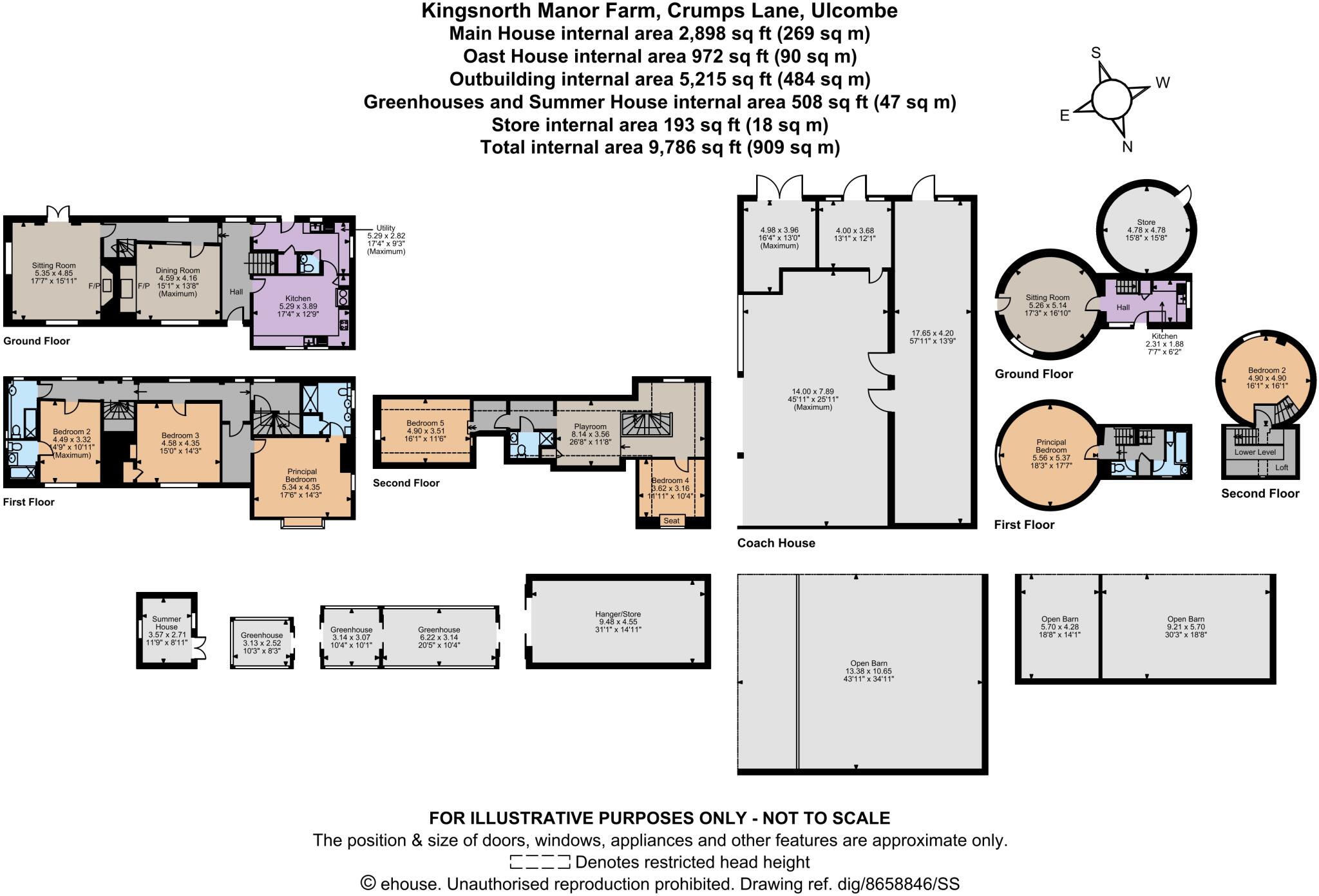Summary - Kingsnorth Manor Farm, Crumps Lane, Ulcombe ME17 1EU
5 bed 4 bath Detached
Period five-bedroom home with oast annexe and consent to create one large residence.
Five-bedroom main house plus two-bedroom Oast annexe, consent to combine
About 4.5 acres of formal gardens, orchard, pond and amenity land
Extensive outbuildings: coach house, stores and open-sided barns
Period features: exposed beams, inglenook fireplaces, leaded casement windows
Ground‑source heat pump with radiators; double glazing added post‑2002
Solid walls likely uninsulated; further insulation works may be needed
Very slow broadband speeds across the property
Council tax described as quite expensive
Kingsnorth Manor Farm is a late‑medieval timber‑framed country house set within about 4.5 acres, offering generous family accommodation across the main house and a detached circular Oast annexe. The main home provides five bedrooms, three reception rooms and period features such as exposed beams, inglenook fireplaces and leaded casements, while the Oast House offers two circular bedrooms and a separate kitchen — with consent already in place to combine the two buildings into a single, very spacious residence.
The plot includes substantial outbuildings (coach house, stores, open barns), formal lawns, orchard, vegetable garden, pond and several seating areas, creating strong potential for entertaining, hobby farming or ancillary development subject to consents. Practical positives include off‑street parking, ground‑source heating with radiators and double glazing installed since 2002.
Buyers should note a few material limitations: the property’s solid brick/timber walls are assumed to have no cavity insulation, broadband speeds are very slow, and council tax is described as quite expensive. The estate’s historic fabric and multiple outbuildings will require ongoing maintenance and any further conversion or works will need appropriate planning permission and listed-building considerations where relevant.
This property suits a family or buyer seeking a characterful country residence with land and development potential — someone who values privacy, period detail and substantial external space, and is prepared to invest in modernising services and insulation to fully realise the home’s long‑term comfort and energy performance.
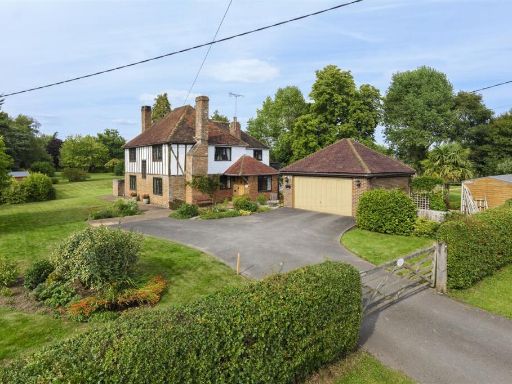 4 bedroom detached house for sale in Manor Farm, Headcorn, TN27 — £1,125,000 • 4 bed • 2 bath • 2500 ft²
4 bedroom detached house for sale in Manor Farm, Headcorn, TN27 — £1,125,000 • 4 bed • 2 bath • 2500 ft²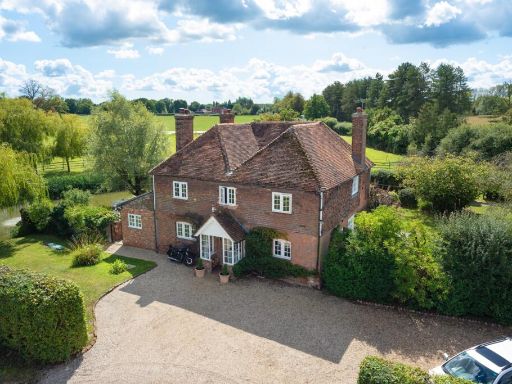 5 bedroom detached house for sale in Biddenden Road, Headcorn, TN27 — £1,250,000 • 5 bed • 2 bath • 2441 ft²
5 bedroom detached house for sale in Biddenden Road, Headcorn, TN27 — £1,250,000 • 5 bed • 2 bath • 2441 ft²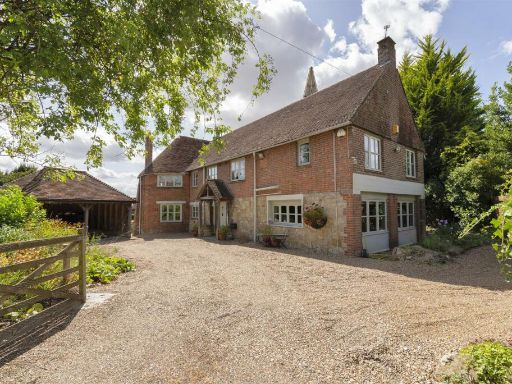 6 bedroom detached house for sale in Unique Family Residence, Semi-Rural Ulcombe, ME17 — £1,350,000 • 6 bed • 4 bath • 4069 ft²
6 bedroom detached house for sale in Unique Family Residence, Semi-Rural Ulcombe, ME17 — £1,350,000 • 6 bed • 4 bath • 4069 ft²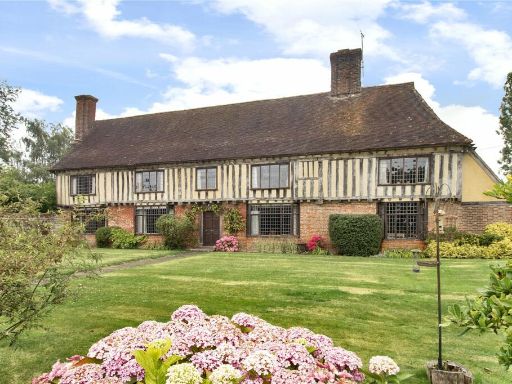 6 bedroom detached house for sale in Hunton Road, Marden, Tonbridge, Kent, TN12 — £1,550,000 • 6 bed • 3 bath • 5474 ft²
6 bedroom detached house for sale in Hunton Road, Marden, Tonbridge, Kent, TN12 — £1,550,000 • 6 bed • 3 bath • 5474 ft²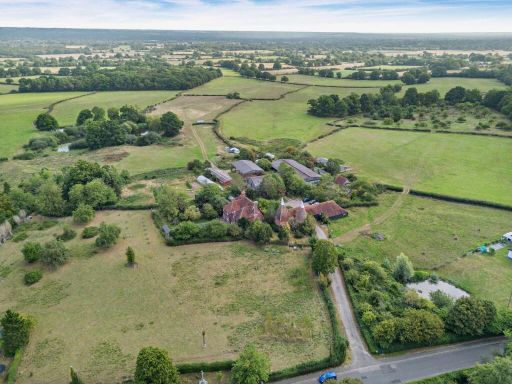 Equestrian facility for sale in Frittenden, Cranbrook, Kent, TN17 — £3,950,000 • 4 bed • 2 bath • 13177 ft²
Equestrian facility for sale in Frittenden, Cranbrook, Kent, TN17 — £3,950,000 • 4 bed • 2 bath • 13177 ft²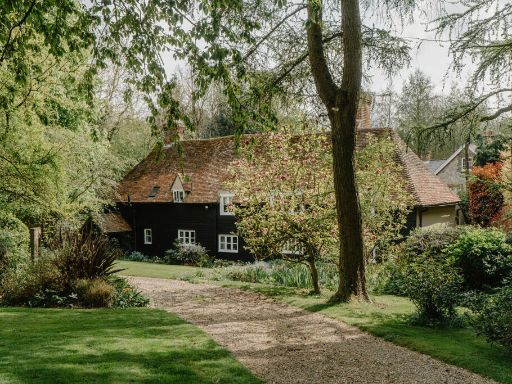 4 bedroom detached house for sale in Wierton Hall Farm Cottage, Boughton Monchelsea, Kent, ME17 — £1,275,000 • 4 bed • 5 bath • 3073 ft²
4 bedroom detached house for sale in Wierton Hall Farm Cottage, Boughton Monchelsea, Kent, ME17 — £1,275,000 • 4 bed • 5 bath • 3073 ft²