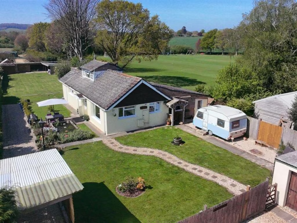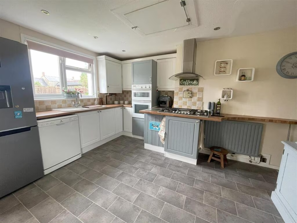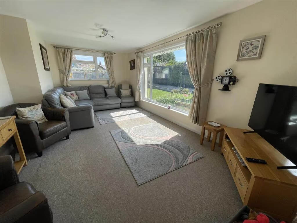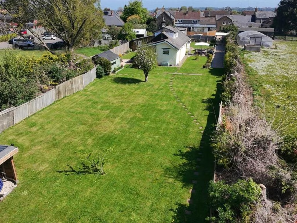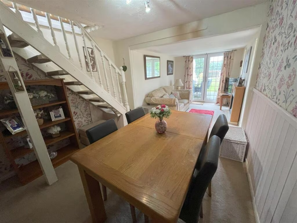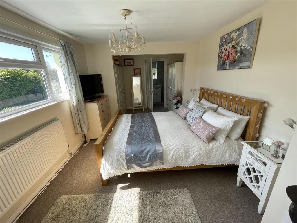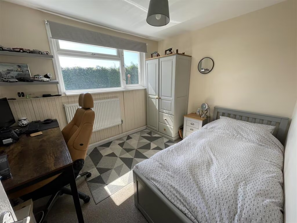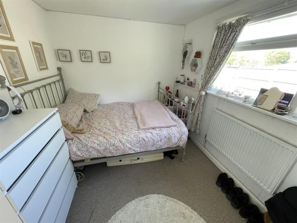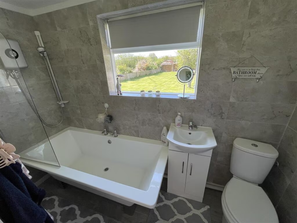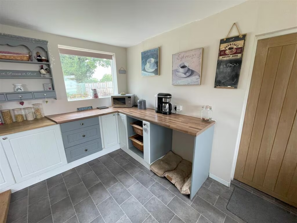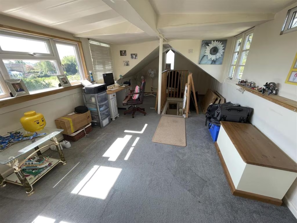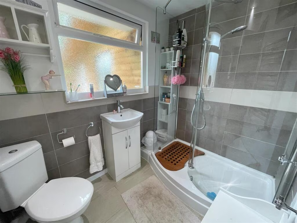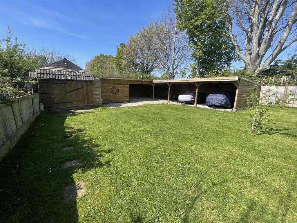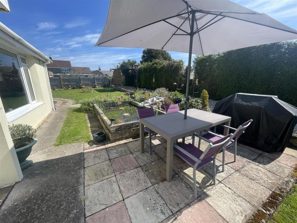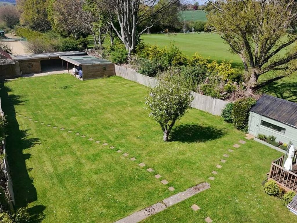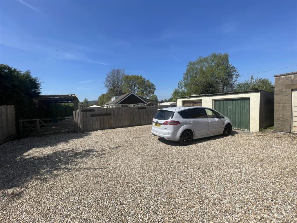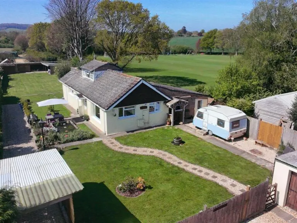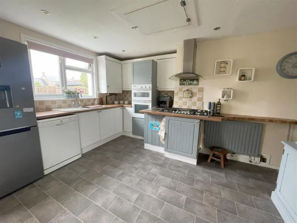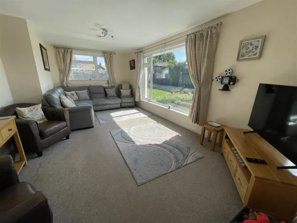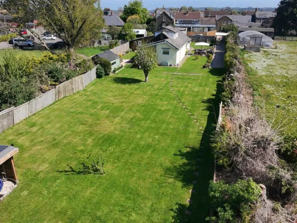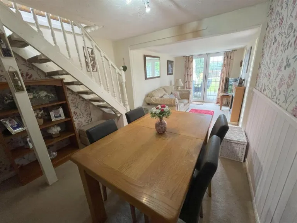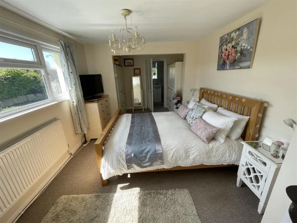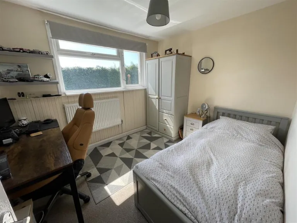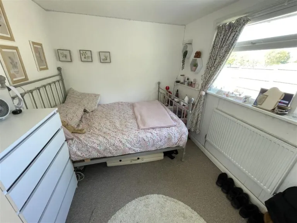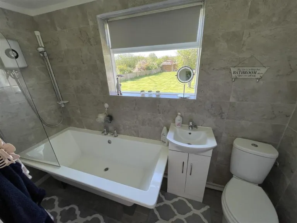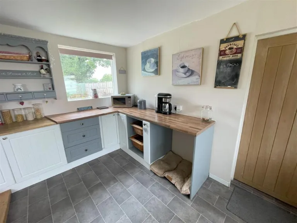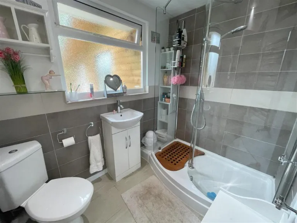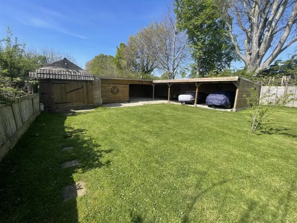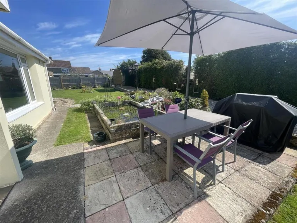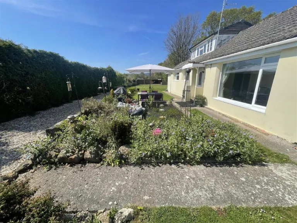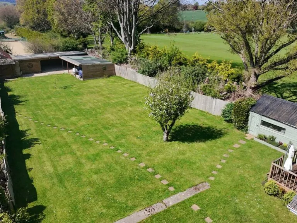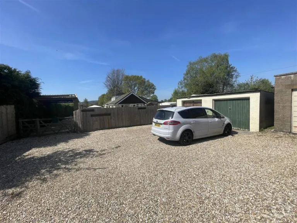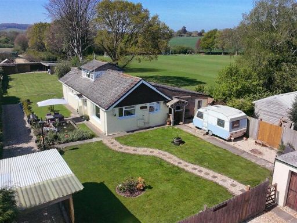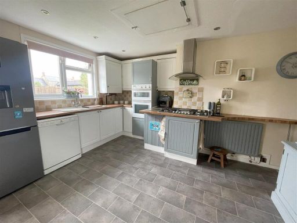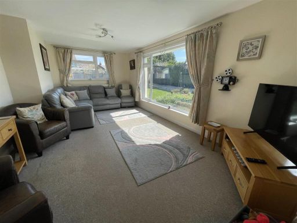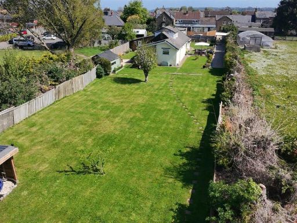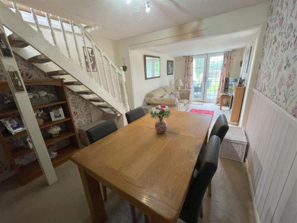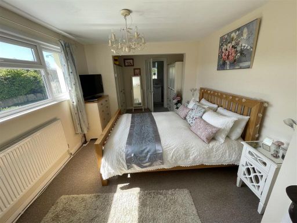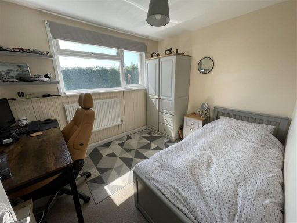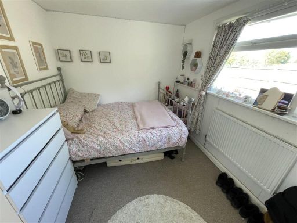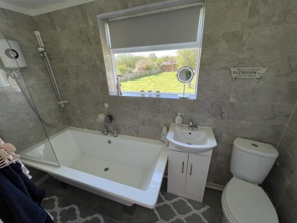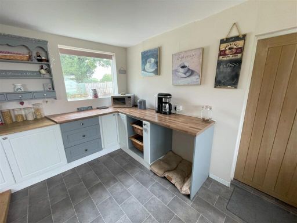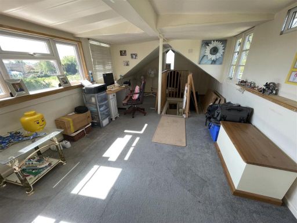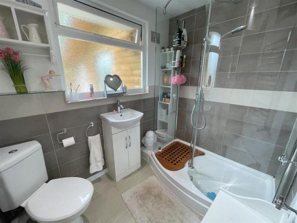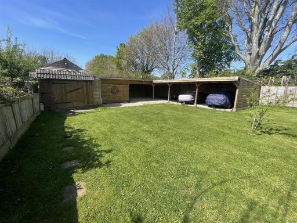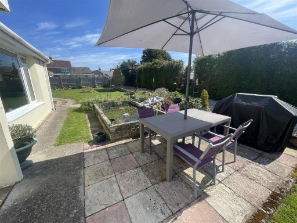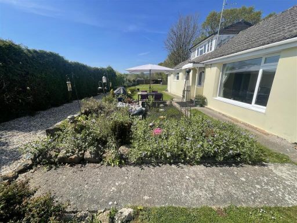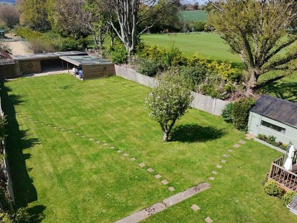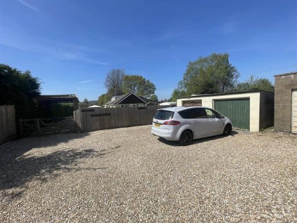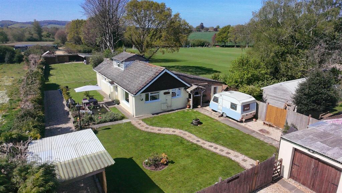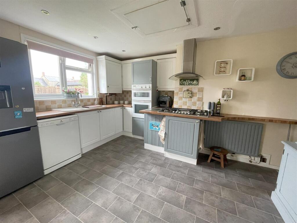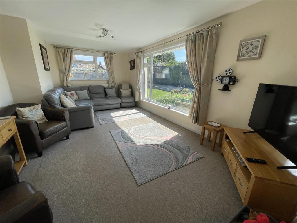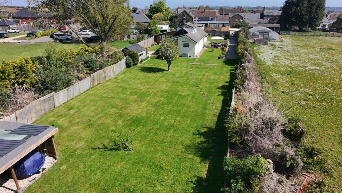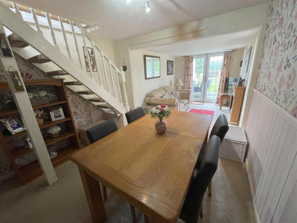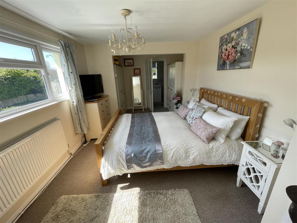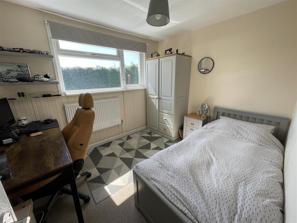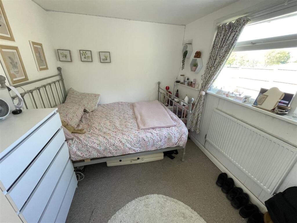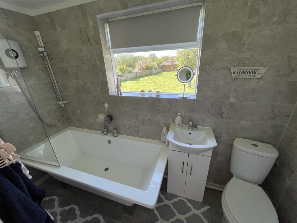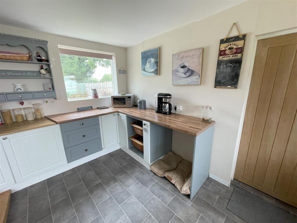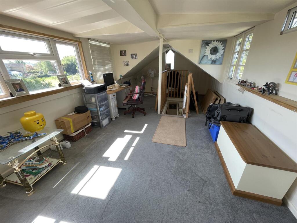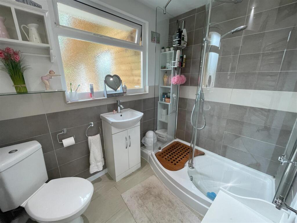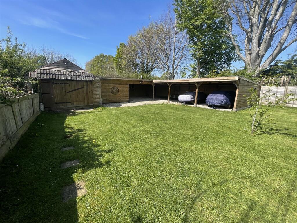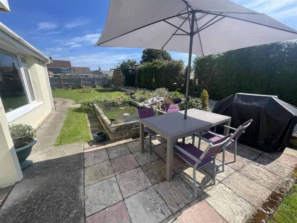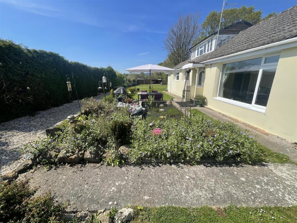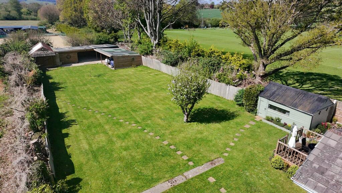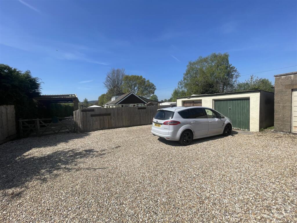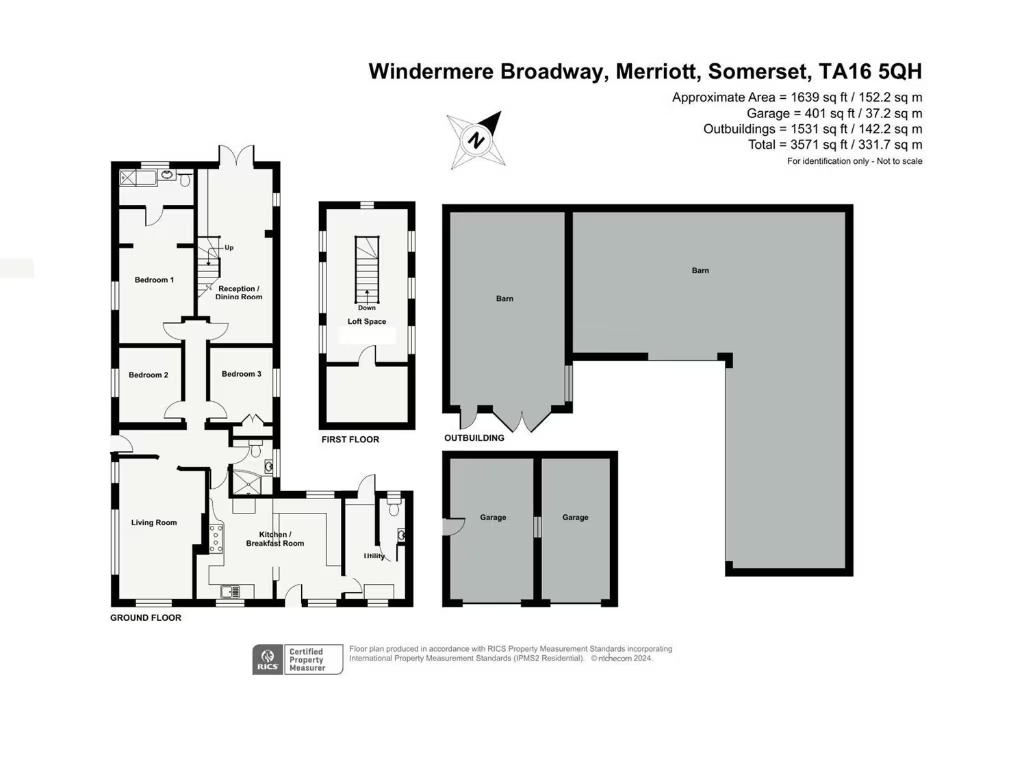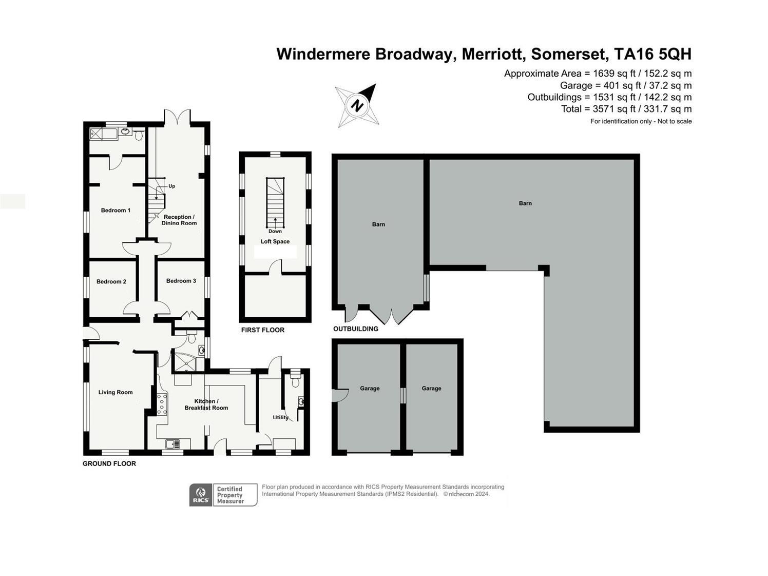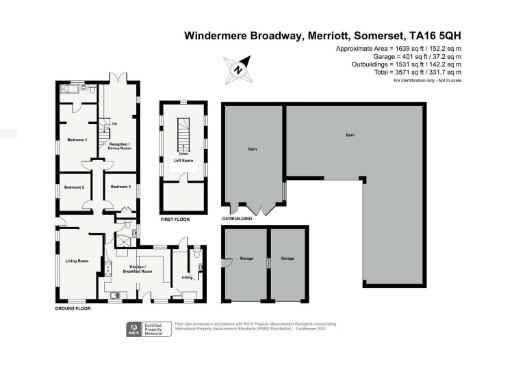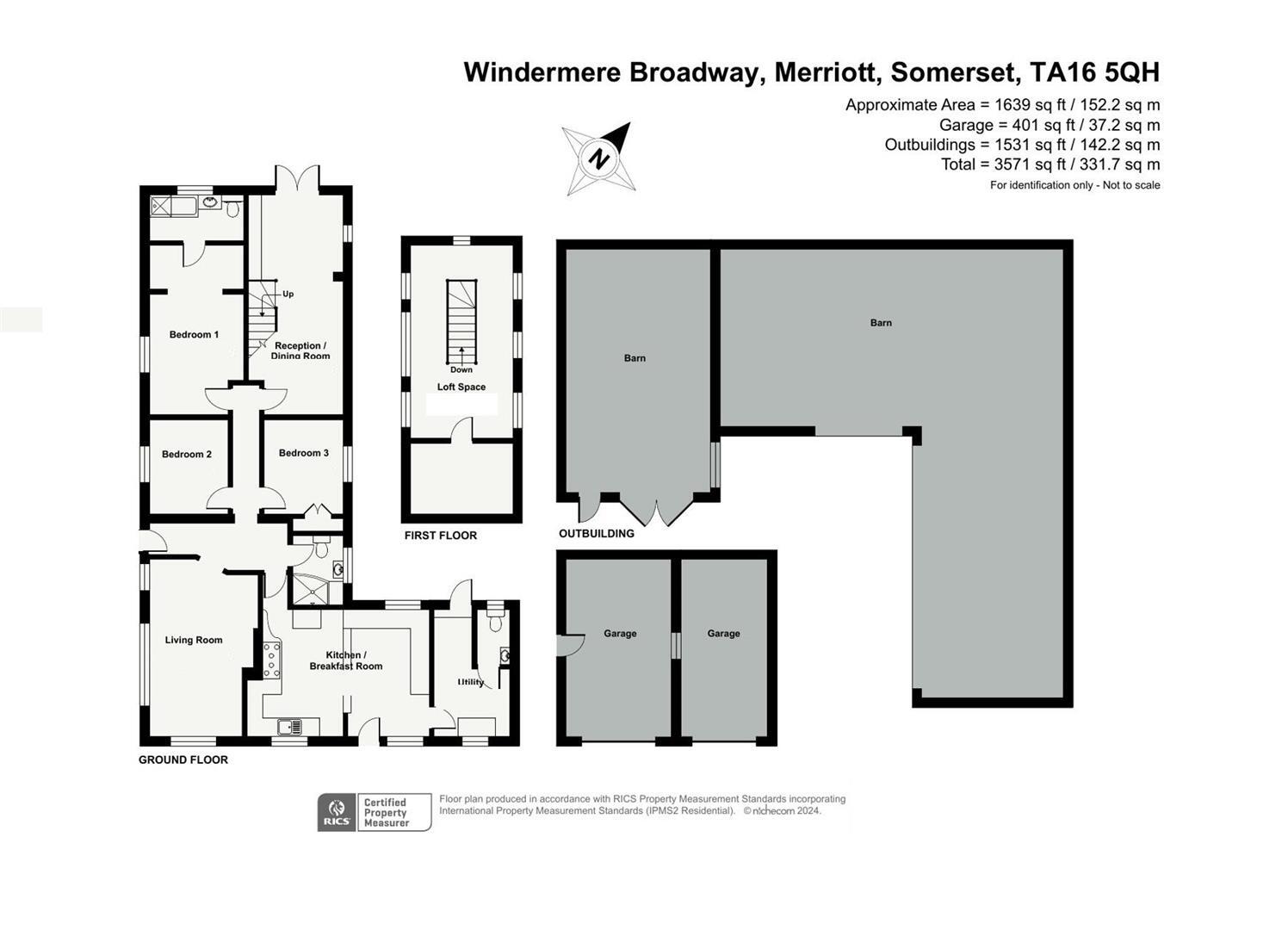Summary - WINDERMERE BROADWAY MERRIOTT TA16 5QH
3 bed 2 bath Detached Bungalow
Chain‑free three-bedroom bungalow with extensive outbuildings and large gardens.
Three double garages, large barn and workshop with inspection pit
Generous 0.4 acre plot with patio, decking and mature planting
Three bedrooms, ensuite to master, loft hobby room with windows
Chain free sale; mains gas heating serviced Nov 2024 (installed 2014)
Built 1950–1966; part external woolaway wall replaced in 2011
Shared initial driveway with neighbour; access is not wholly private
Slow broadband speeds in the area may affect remote working
Walls assumed cavity with no added insulation — upgrade likely needed
Set on a very large plot of approximately 0.4 acres in the village of Merriott, this three-bedroom detached bungalow combines single‑storey living with substantial ancillary space. The accommodation includes a generous sitting room, an impressive kitchen/breakfast room, separate dining/reception, utility and cloakroom, plus master bedroom with ensuite. A loft room with windows and radiator provides useful hobby or storage space.
The property’s real strengths are the extensive outbuildings and parking: a double garage, additional single garage, a sizeable barn and a workshop with inspection pit. These spaces suit car enthusiasts, tradespeople or buyers wanting workshop and storage capacity. The gardens are well maintained with lawn, patio, decking and mature planting, set back from the access track with pleasant open views beyond.
Practical details that matter: the home is chain free, mains gas central heating was installed in 2014 and serviced in November 2024, and double glazing was fitted after 2002. The current build period is mid‑20th century (1950–1966), and part of an external woolaway wall was replaced with new cavity in 2011.
Points to note: broadband speeds are described as slow and the driveway is initially shared with a neighbour. Walls are assumed to be original cavity construction without added insulation, so upgrading thermal performance may be advisable. Overall, this is a rural family home offering substantial ancillary buildings and garden space, best suited to buyers valuing privacy, storage/workshop facilities and potential to personalise or improve energy efficiency.
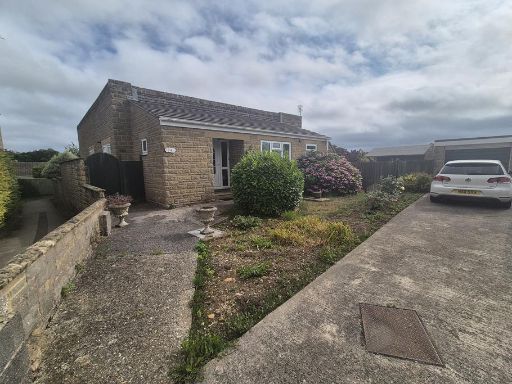 3 bedroom detached bungalow for sale in Glebelands, TA16 — £325,000 • 3 bed • 1 bath • 1043 ft²
3 bedroom detached bungalow for sale in Glebelands, TA16 — £325,000 • 3 bed • 1 bath • 1043 ft²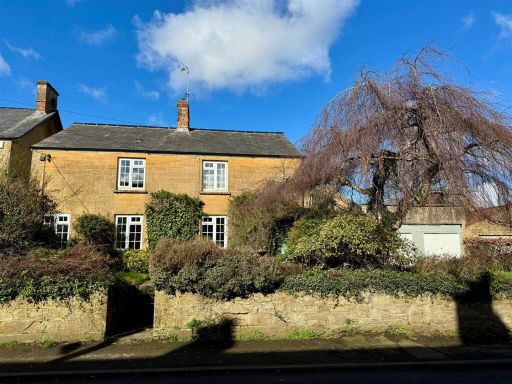 3 bedroom house for sale in Lower Street, Merriott, TA16 — £385,000 • 3 bed • 1 bath • 2014 ft²
3 bedroom house for sale in Lower Street, Merriott, TA16 — £385,000 • 3 bed • 1 bath • 2014 ft²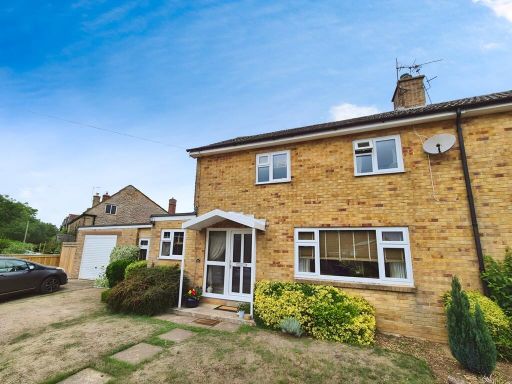 3 bedroom semi-detached house for sale in Higher Beadon, Merriott, TA16 — £350,000 • 3 bed • 1 bath • 1366 ft²
3 bedroom semi-detached house for sale in Higher Beadon, Merriott, TA16 — £350,000 • 3 bed • 1 bath • 1366 ft²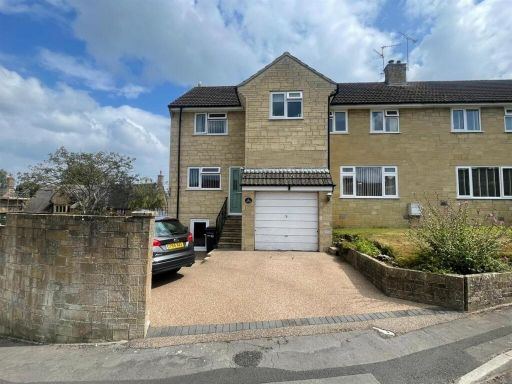 4 bedroom semi-detached house for sale in The Close, Merriott - MOTIVATED SELLER, TA16 — £330,000 • 4 bed • 2 bath • 1150 ft²
4 bedroom semi-detached house for sale in The Close, Merriott - MOTIVATED SELLER, TA16 — £330,000 • 4 bed • 2 bath • 1150 ft²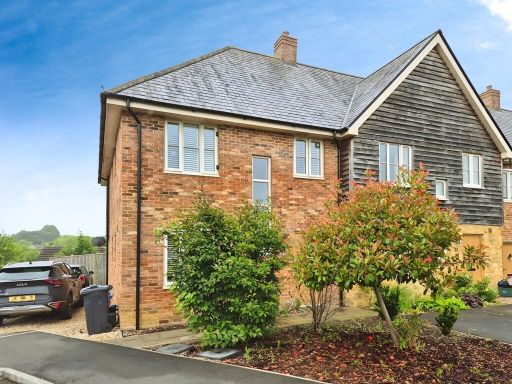 3 bedroom semi-detached house for sale in Orchard Drive, Merriott, TA16 — £320,000 • 3 bed • 2 bath • 1086 ft²
3 bedroom semi-detached house for sale in Orchard Drive, Merriott, TA16 — £320,000 • 3 bed • 2 bath • 1086 ft²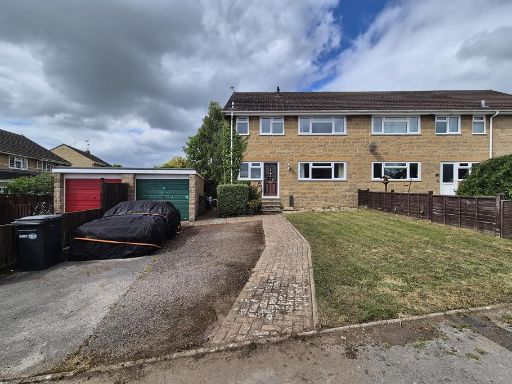 3 bedroom semi-detached house for sale in Speke Close, Merriott TA16 — £285,000 • 3 bed • 1 bath • 966 ft²
3 bedroom semi-detached house for sale in Speke Close, Merriott TA16 — £285,000 • 3 bed • 1 bath • 966 ft²