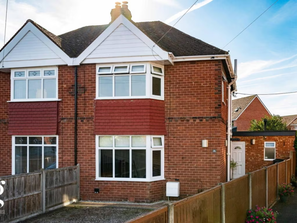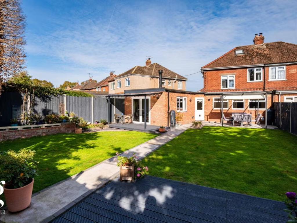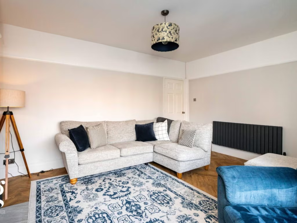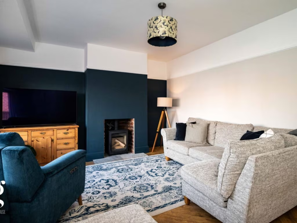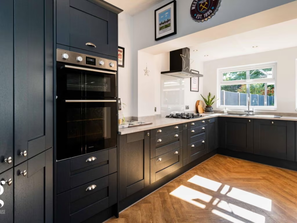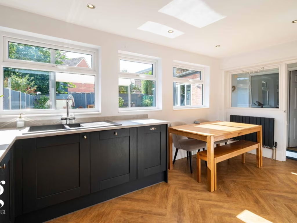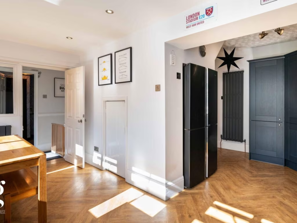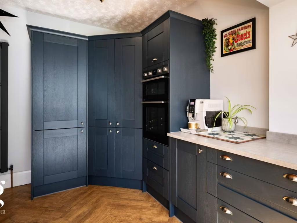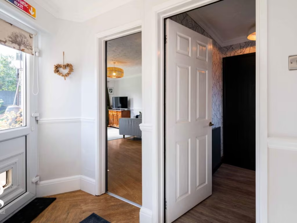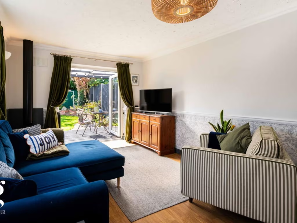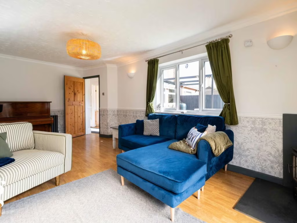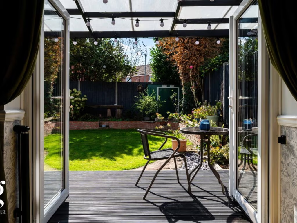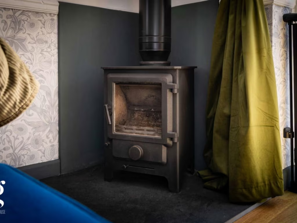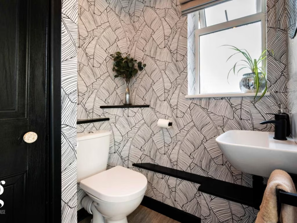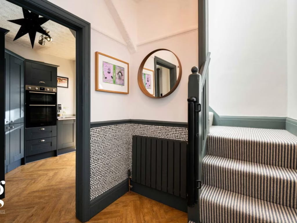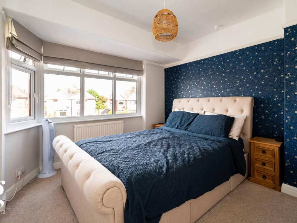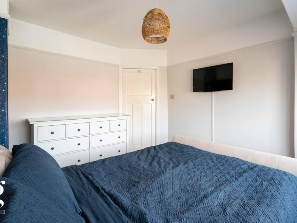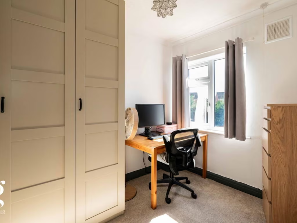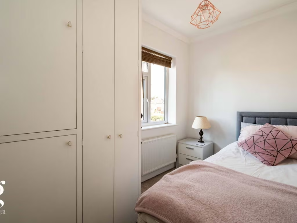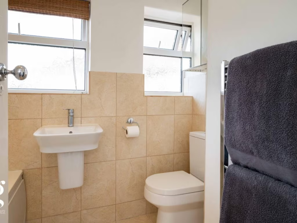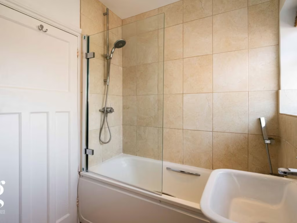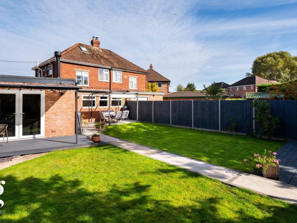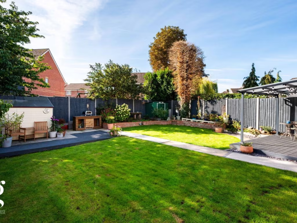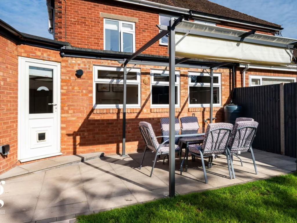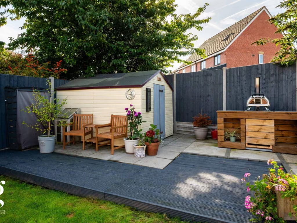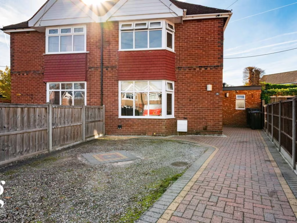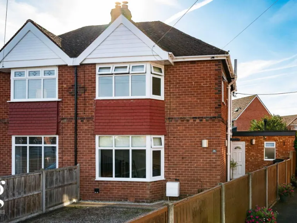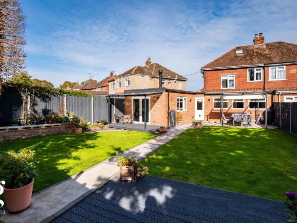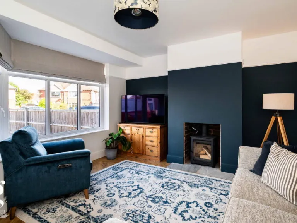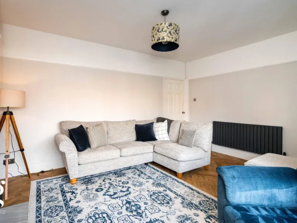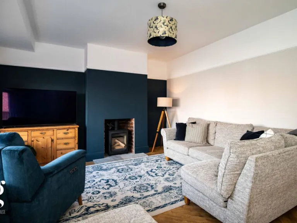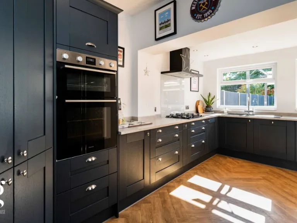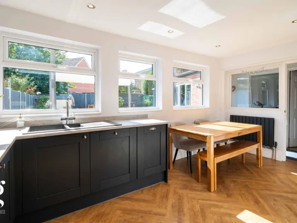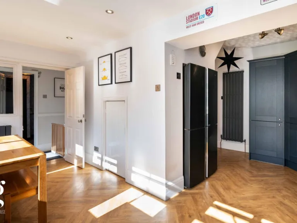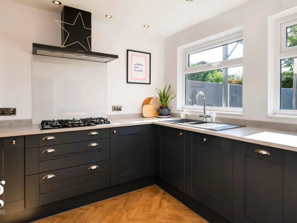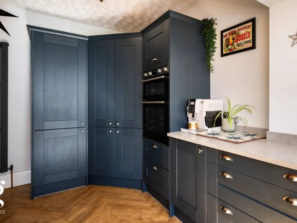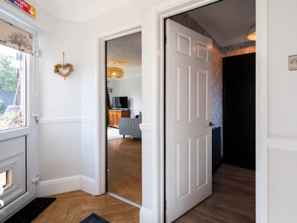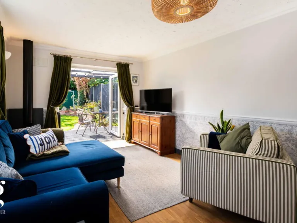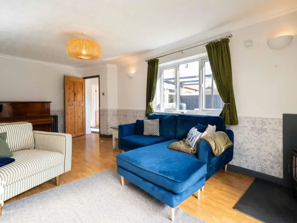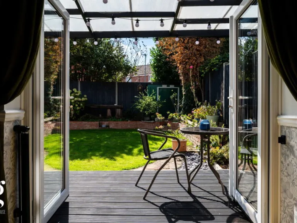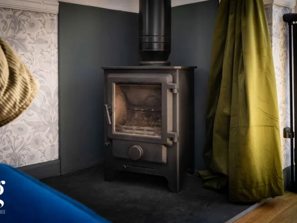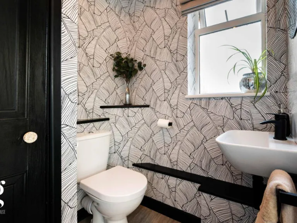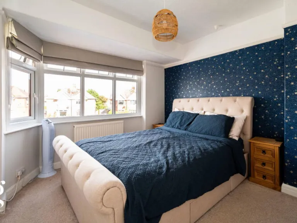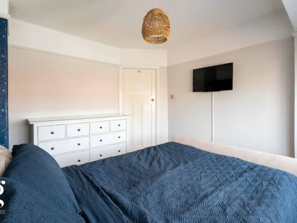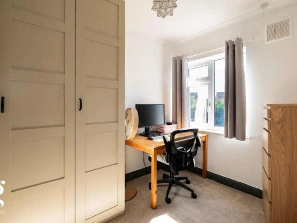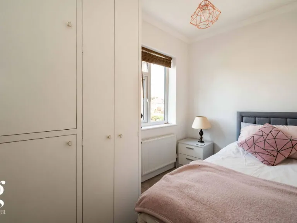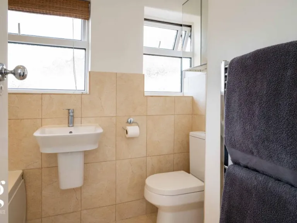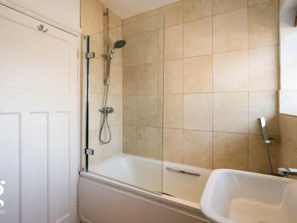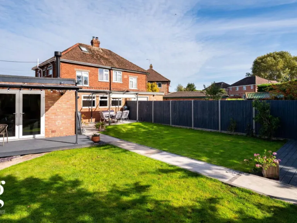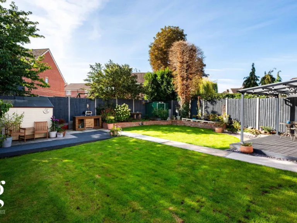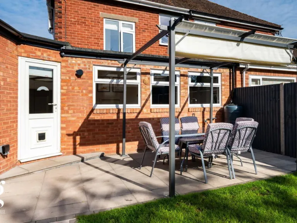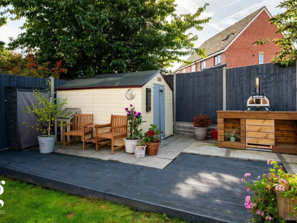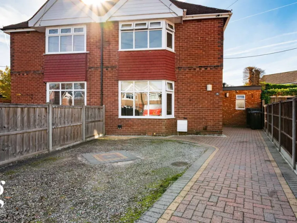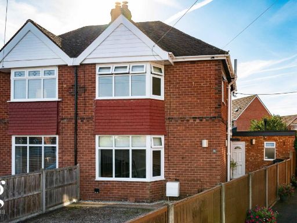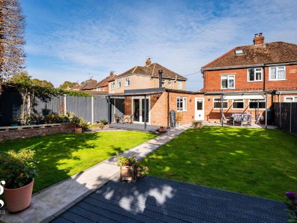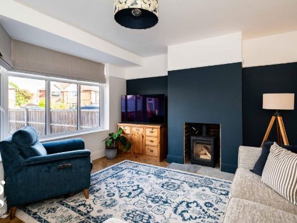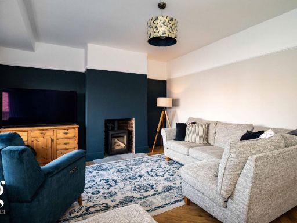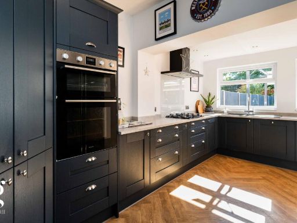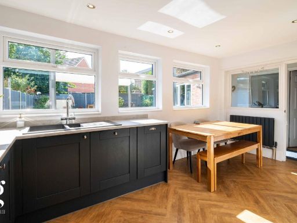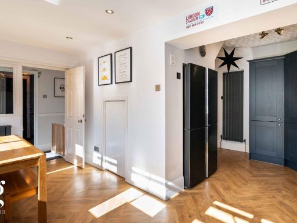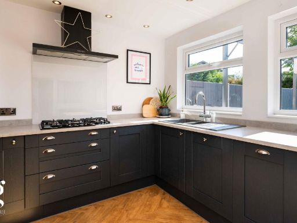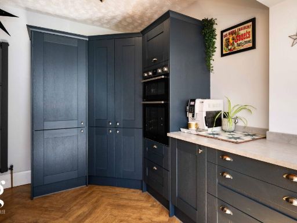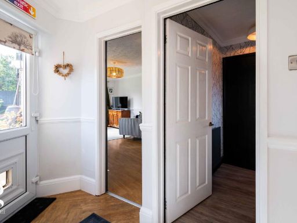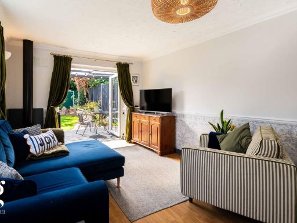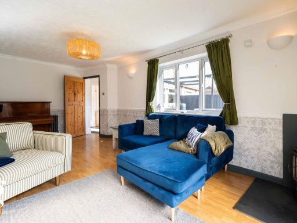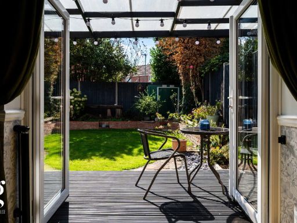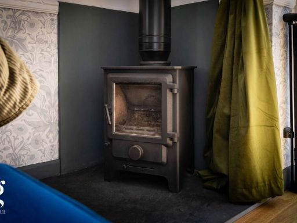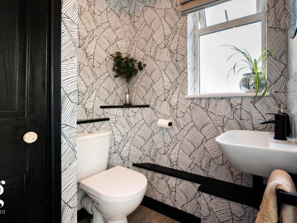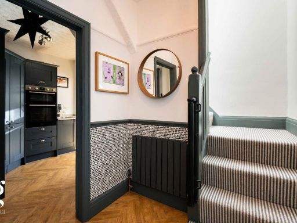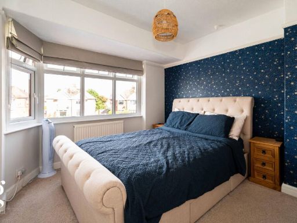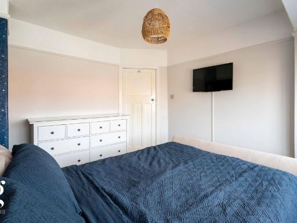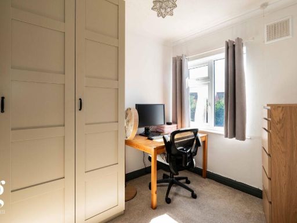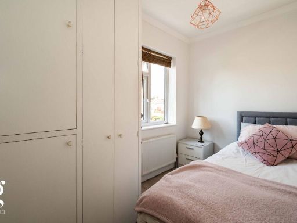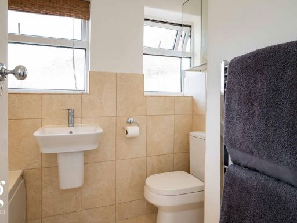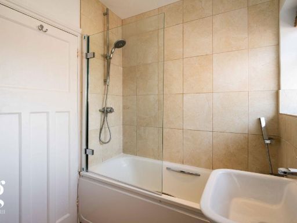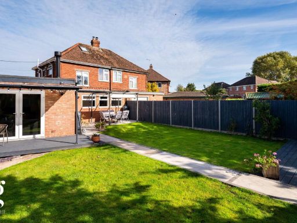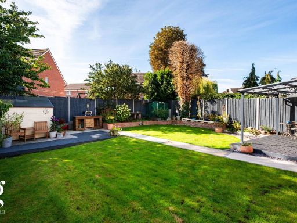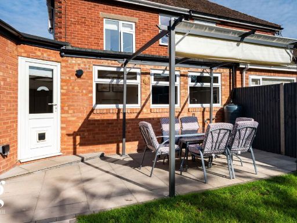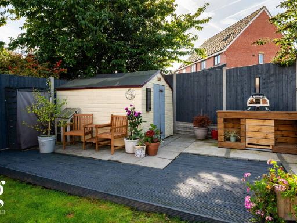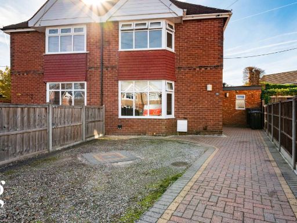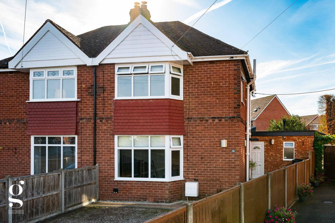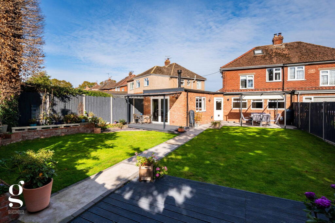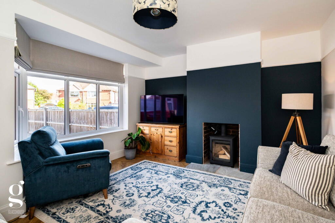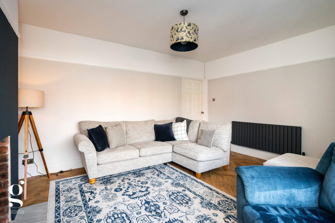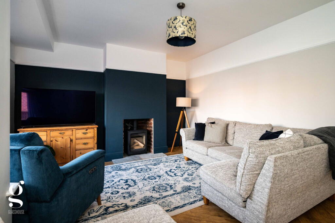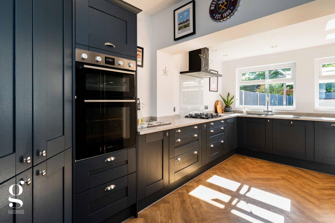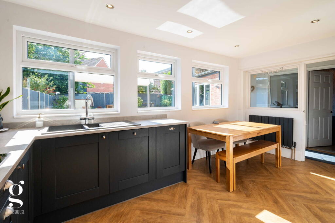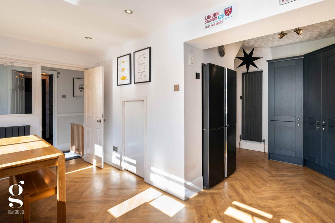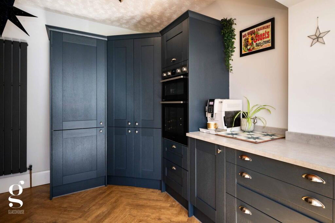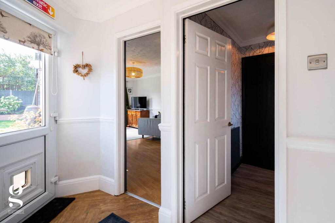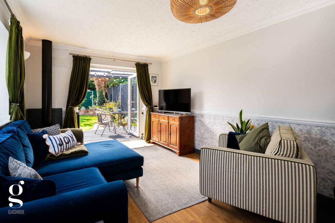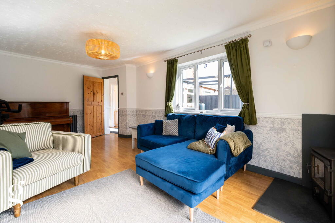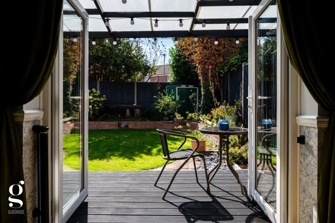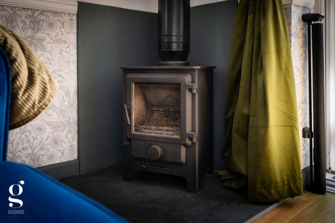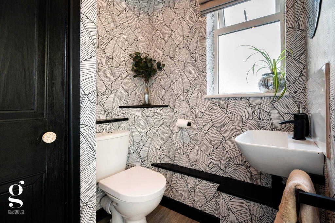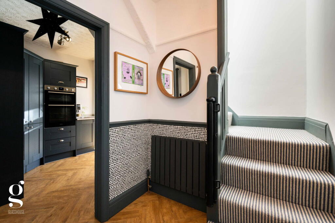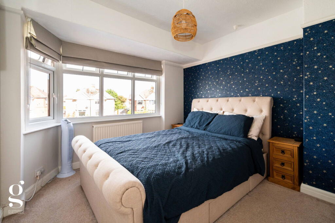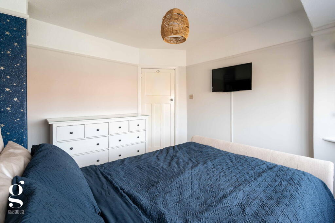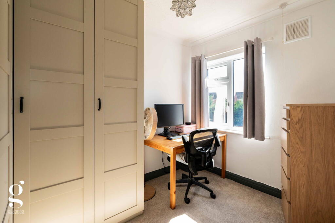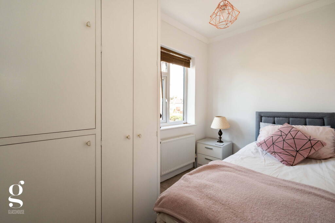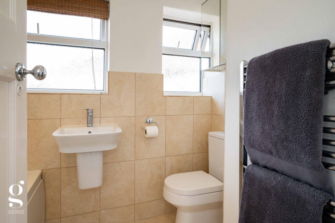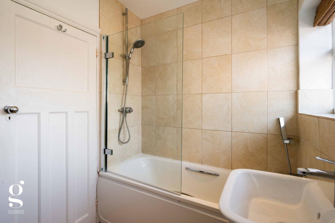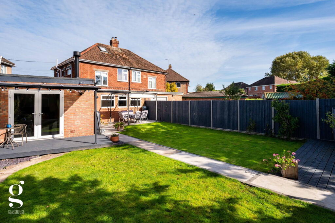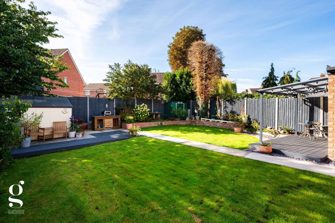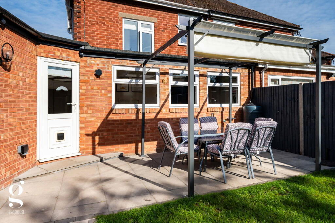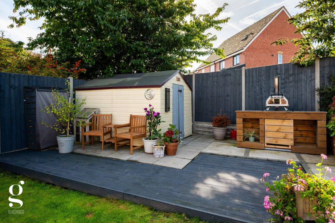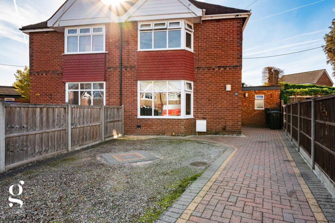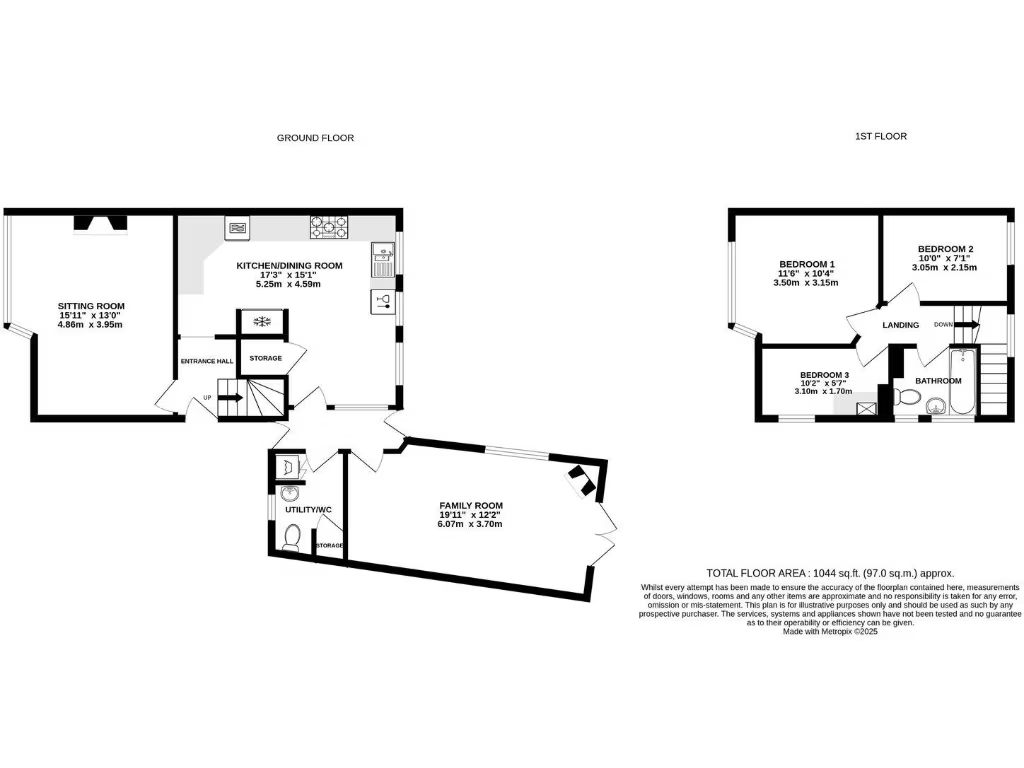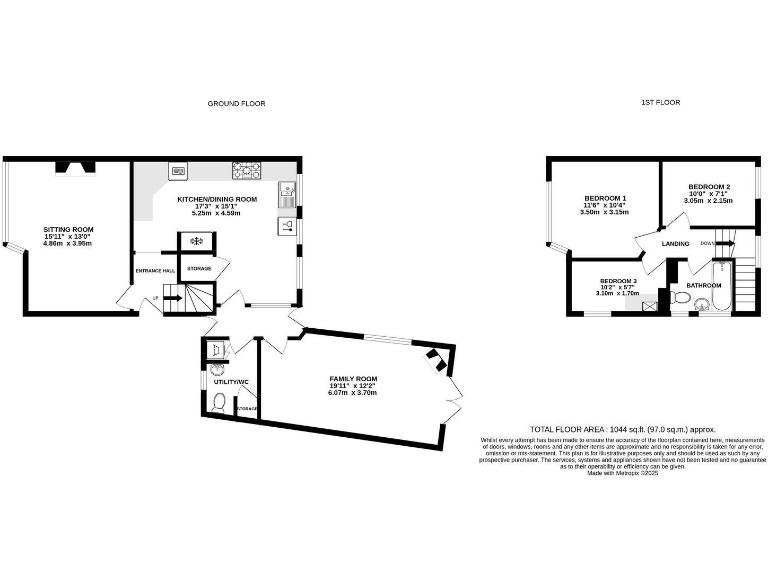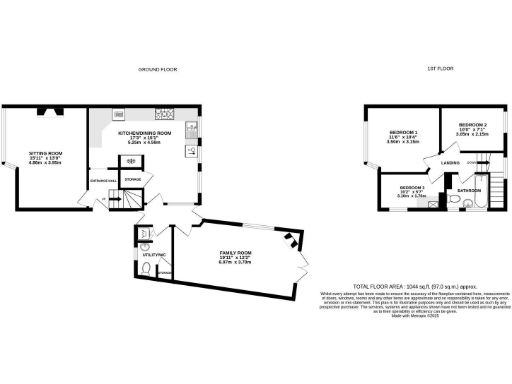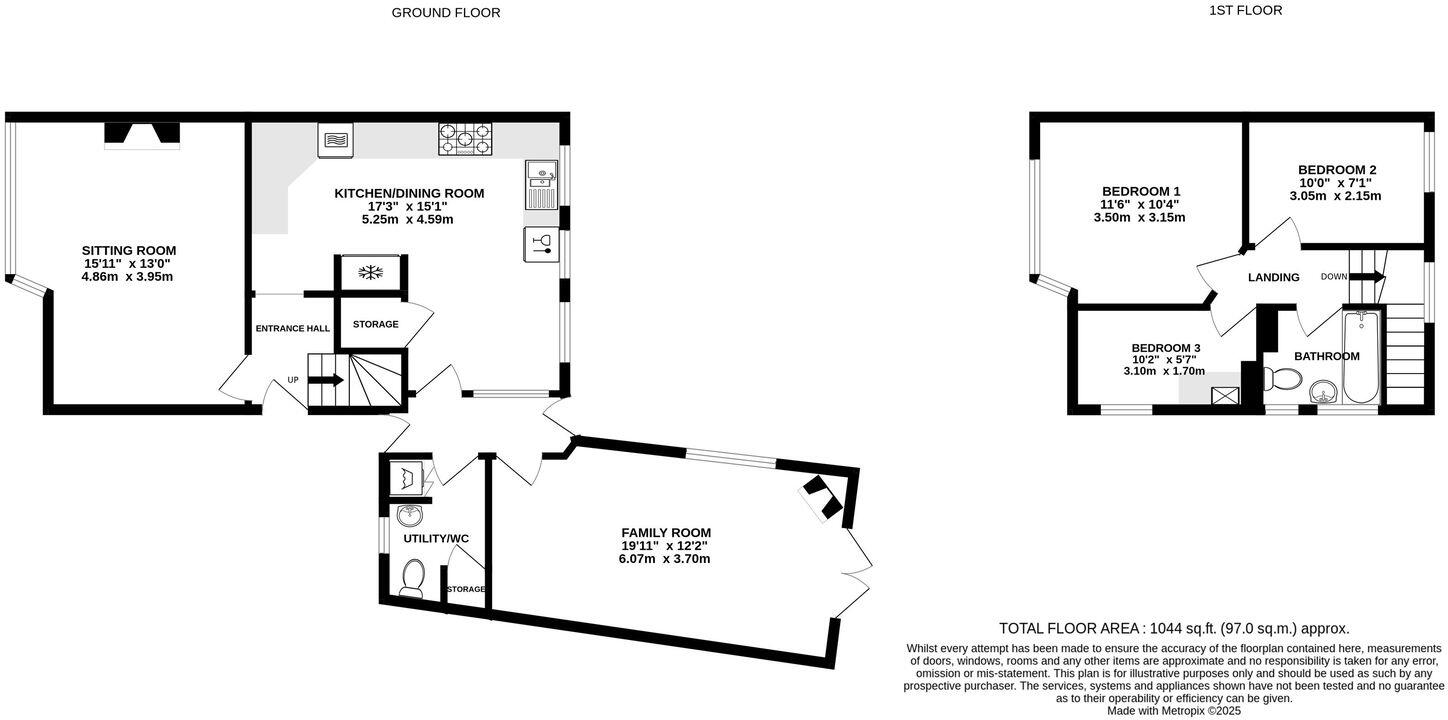Summary - 26 GARRICK AVENUE HEREFORD HR2 7RU
3 bed 1 bath Semi-Detached
Quiet cul-de-sac living with generous garden and modern interiors for family life.
- Extended ground-floor with contemporary kitchen/diner and family room
- Generous corner plot rear garden with decking and outdoor kitchen area
- Off-street driveway parking for multiple vehicles
- Newly renovated throughout with modern fixtures and fittings
- Single family bathroom only; three bedrooms served by one bath
- Built 1930–1949; period construction and older structural elements
- Double glazing present; install date unknown
- Mains gas central heating; boiler located in bedroom cupboard
A thoughtfully extended and newly renovated three-bedroom semi-detached home set at the end of a quiet cul-de-sac, a short drive from Hereford city centre. The ground-floor extension creates a bright kitchen/dining hub and a versatile family room with French doors that open onto a sheltered deck — ideal for everyday family life and entertaining. The property sits on a generous corner plot with low-maintenance lawns, decking, patio and an outdoor kitchen area.
Interior finishes are modern and practical: shaker-style kitchen units with integrated appliances, attractive herringbone flooring, two wood-burning stoves and contemporary bathroom fittings. The layout offers separate reception spaces and a useful utility/WC, helping families keep living areas organised. Off-street parking for multiple vehicles and full-fibre broadband add sensible everyday convenience.
Notable points to consider: the house dates from the 1930s–40s so period construction applies, the double glazing install date is unknown, and there is a single family bathroom serving three bedrooms. Heating is mains gas with a boiler and radiators; no major flooding risk is recorded. Local amenities, shops and several well-rated schools are within easy reach, making this a practical family choice in a predominantly residential area.
Overall this is a move-in-ready family home that combines contemporary styling with flexible living space and a large garden — attractive for buyers prioritising location, outdoor space and modernised interiors while accepting a single bathroom and older build details.
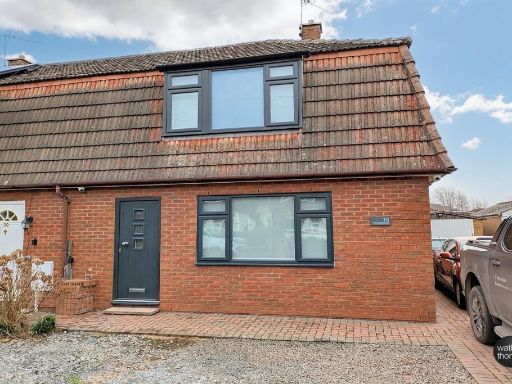 3 bedroom semi-detached house for sale in Stanberrow Road, Redhill, Hereford, HR2 — £262,500 • 3 bed • 1 bath • 993 ft²
3 bedroom semi-detached house for sale in Stanberrow Road, Redhill, Hereford, HR2 — £262,500 • 3 bed • 1 bath • 993 ft² 3 bedroom semi-detached house for sale in Holme Lacy Road, Hereford, HR2 — £280,000 • 3 bed • 1 bath • 1055 ft²
3 bedroom semi-detached house for sale in Holme Lacy Road, Hereford, HR2 — £280,000 • 3 bed • 1 bath • 1055 ft²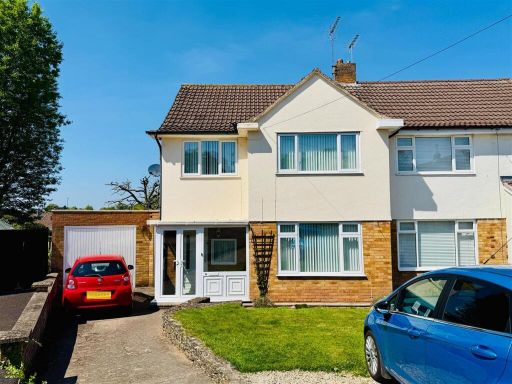 3 bedroom semi-detached house for sale in Weston Close, Tupsley, Hereford, HR1 — £325,000 • 3 bed • 1 bath • 908 ft²
3 bedroom semi-detached house for sale in Weston Close, Tupsley, Hereford, HR1 — £325,000 • 3 bed • 1 bath • 908 ft² 3 bedroom terraced house for sale in Carroll Avenue, Hereford, HR4 — £265,000 • 3 bed • 1 bath • 875 ft²
3 bedroom terraced house for sale in Carroll Avenue, Hereford, HR4 — £265,000 • 3 bed • 1 bath • 875 ft²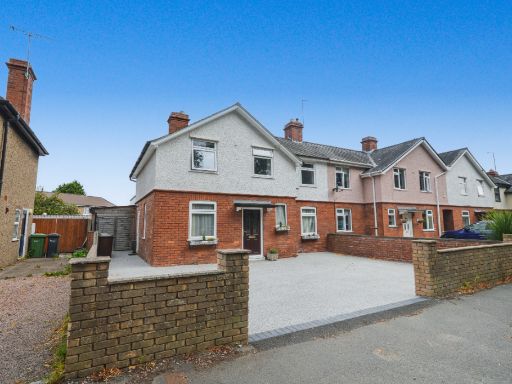 3 bedroom end of terrace house for sale in Extended Property in Central Avenue, Hereford, HR1 — £385,000 • 3 bed • 2 bath • 1421 ft²
3 bedroom end of terrace house for sale in Extended Property in Central Avenue, Hereford, HR1 — £385,000 • 3 bed • 2 bath • 1421 ft²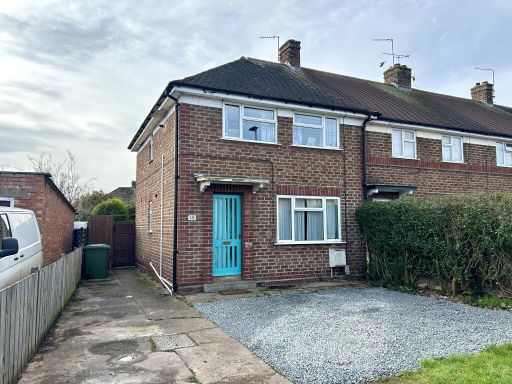 3 bedroom end of terrace house for sale in Birch Grove, Hereford, HR2 — £210,000 • 3 bed • 1 bath • 744 ft²
3 bedroom end of terrace house for sale in Birch Grove, Hereford, HR2 — £210,000 • 3 bed • 1 bath • 744 ft²