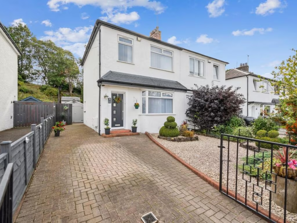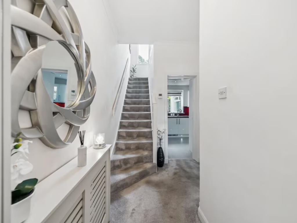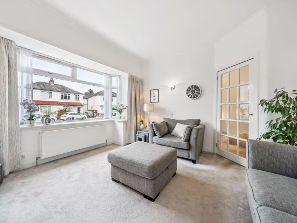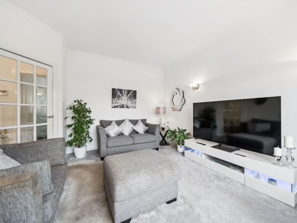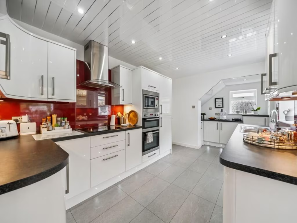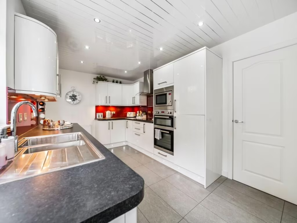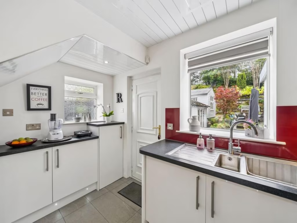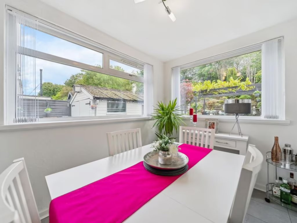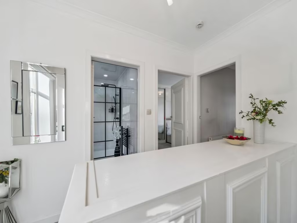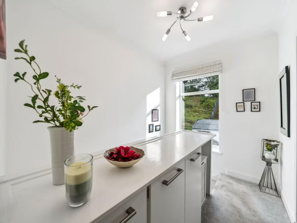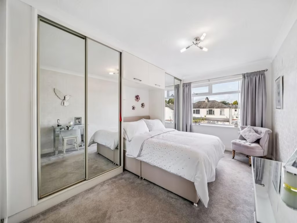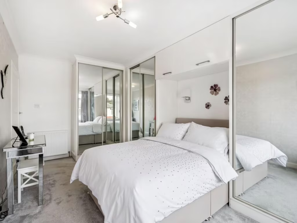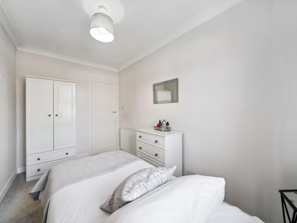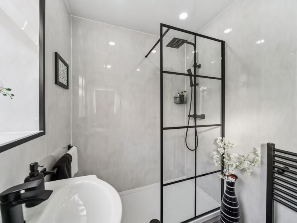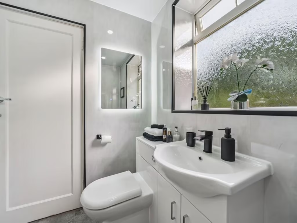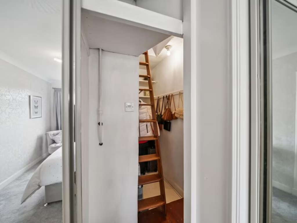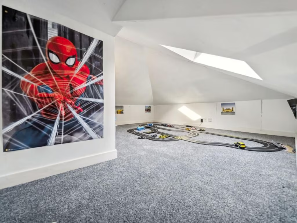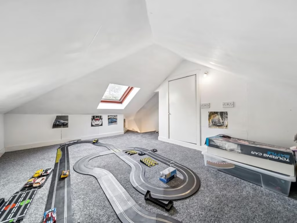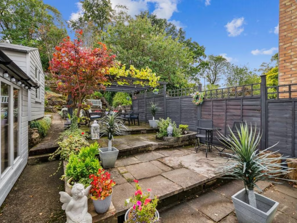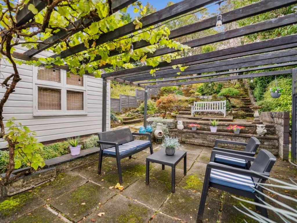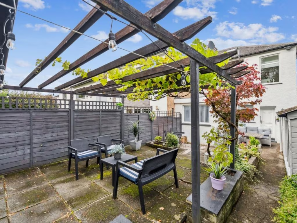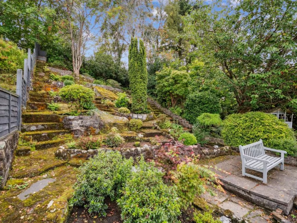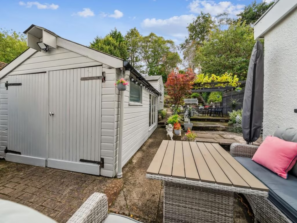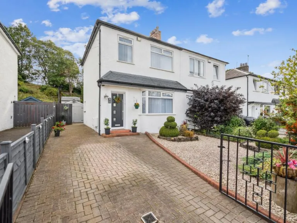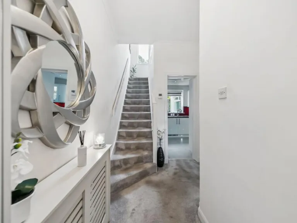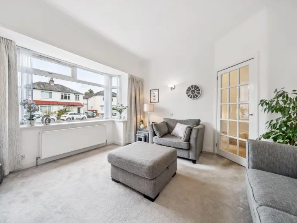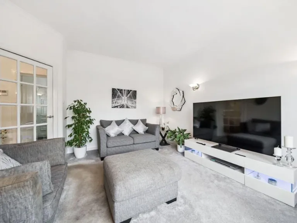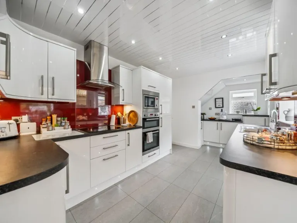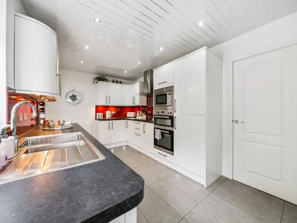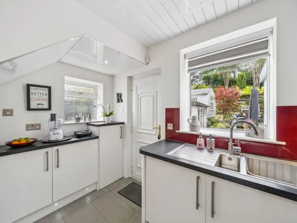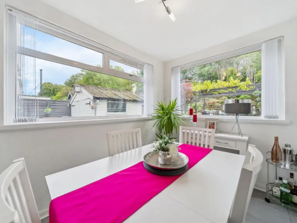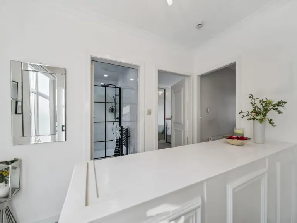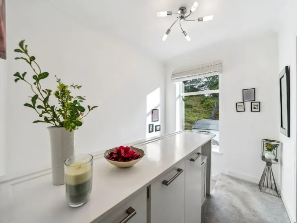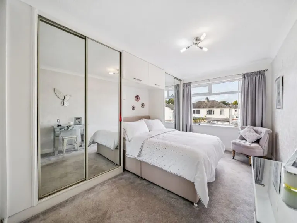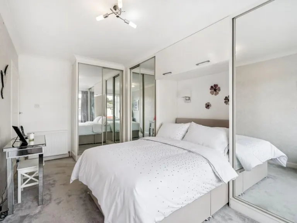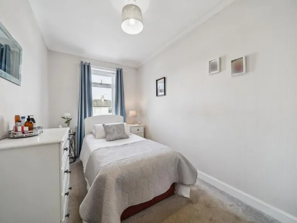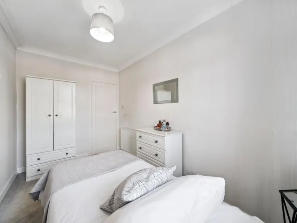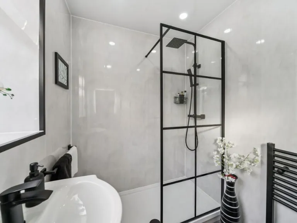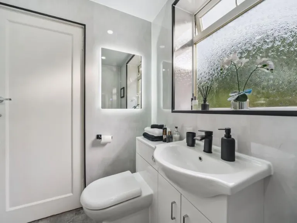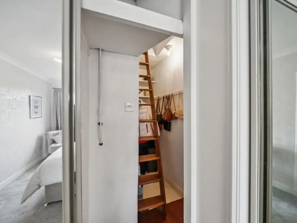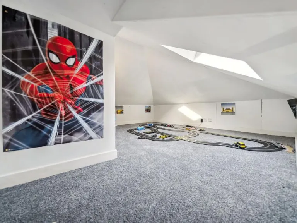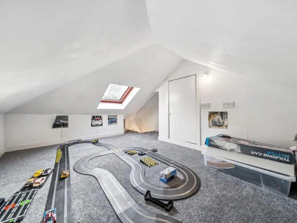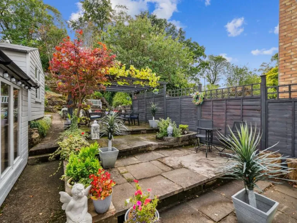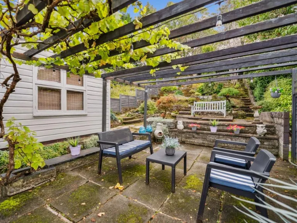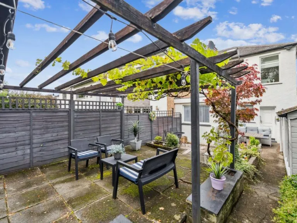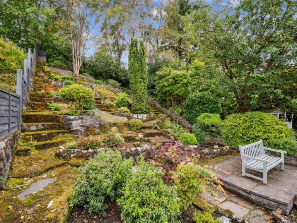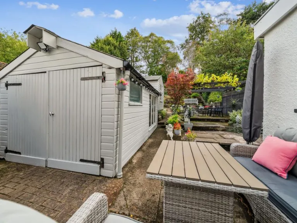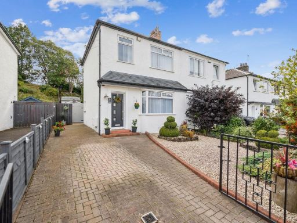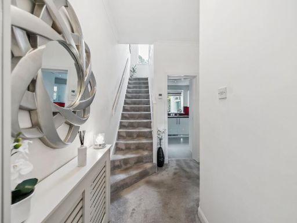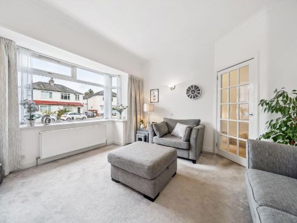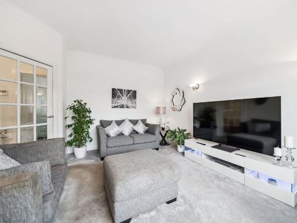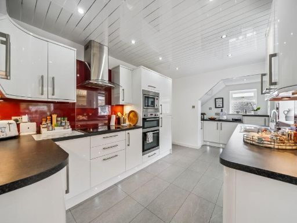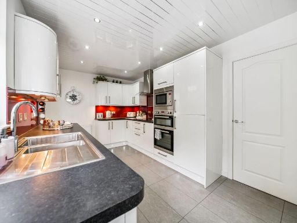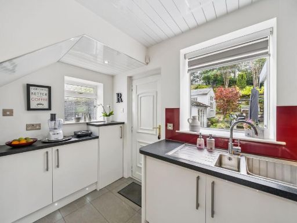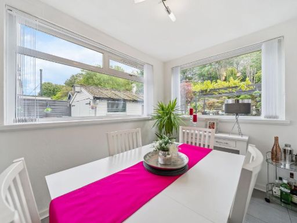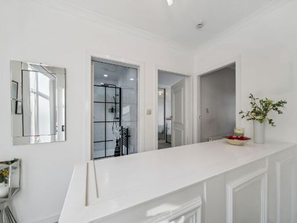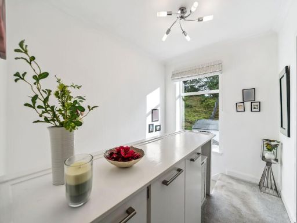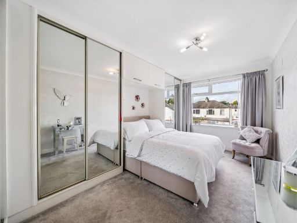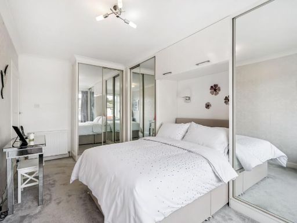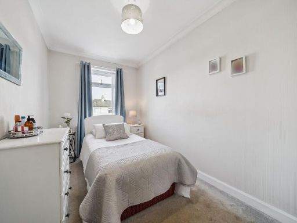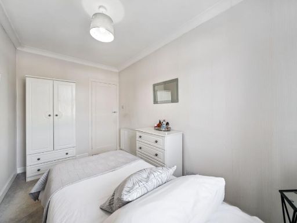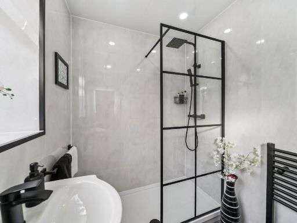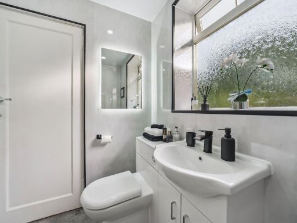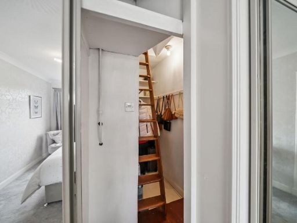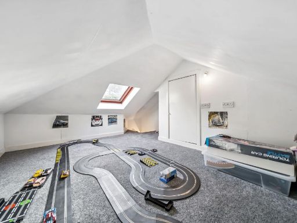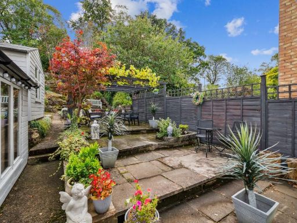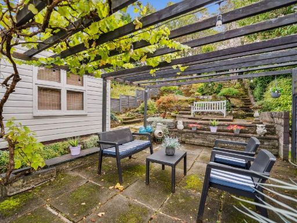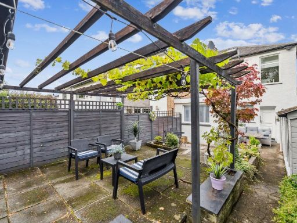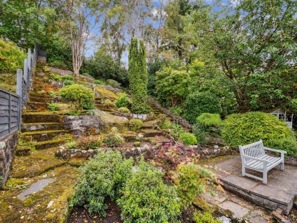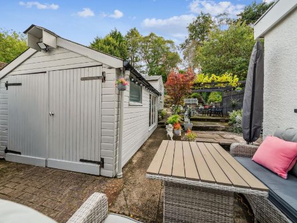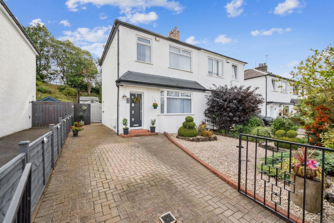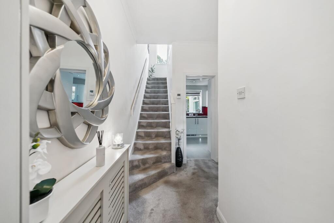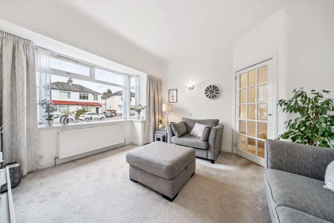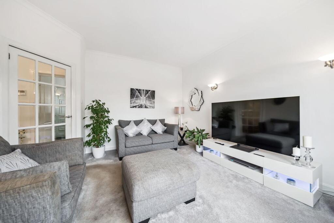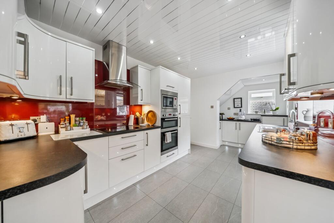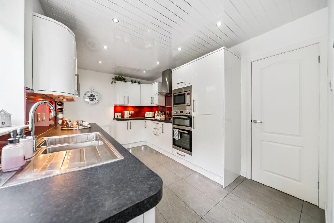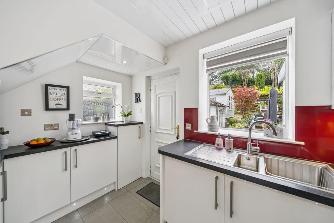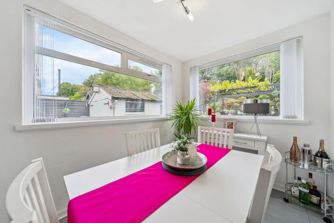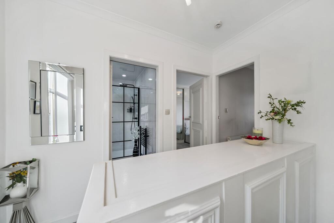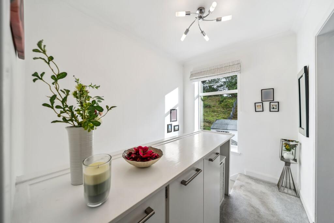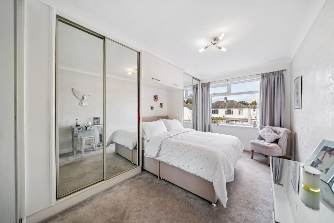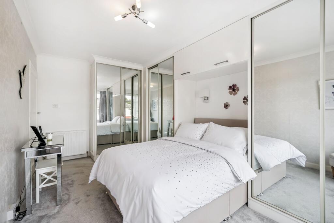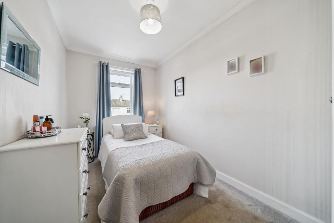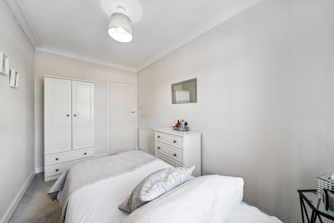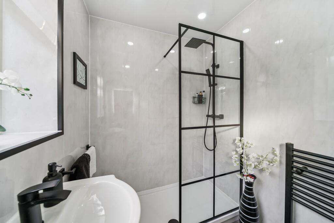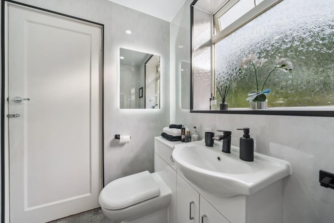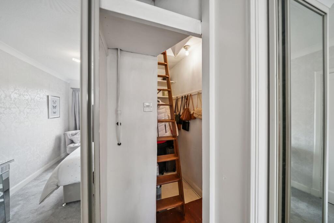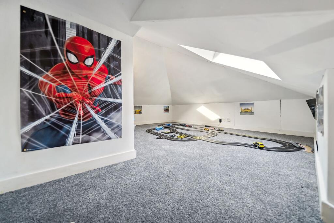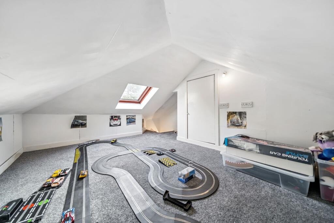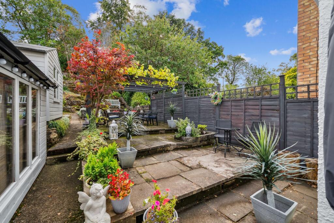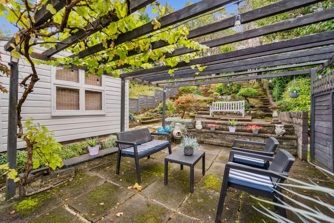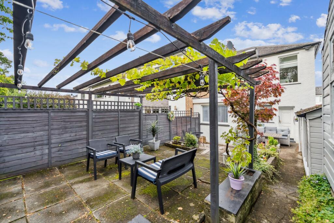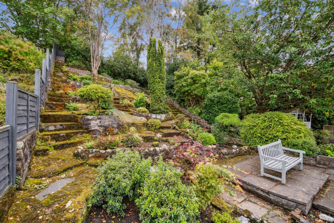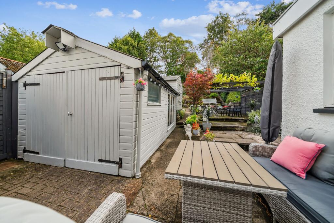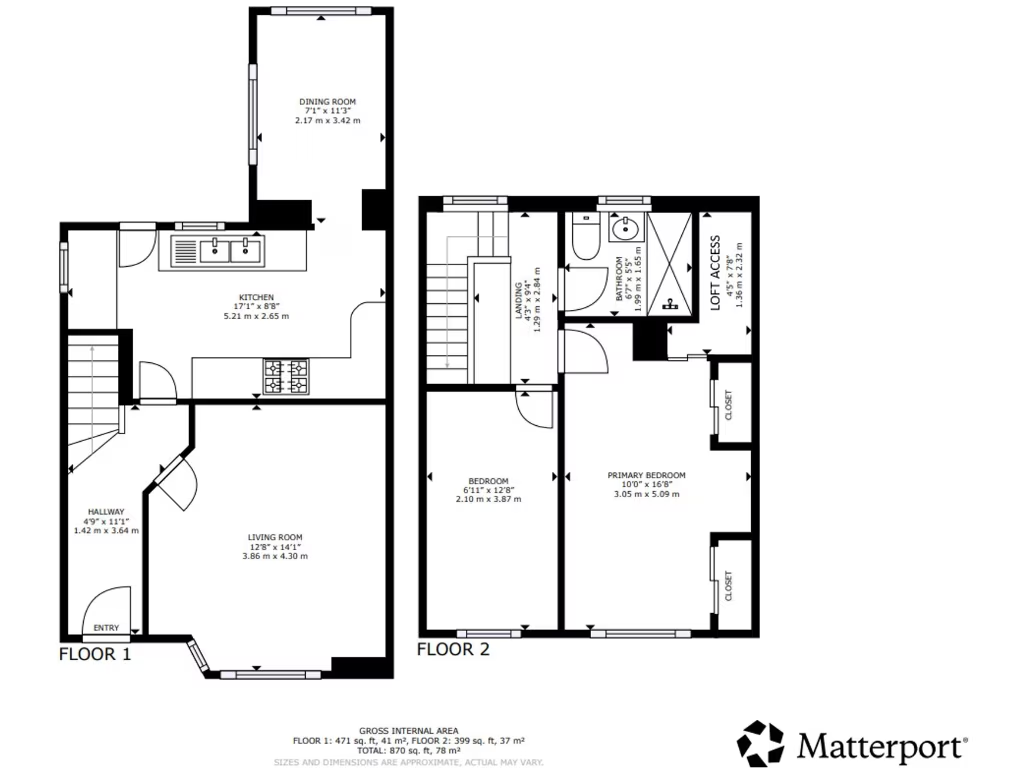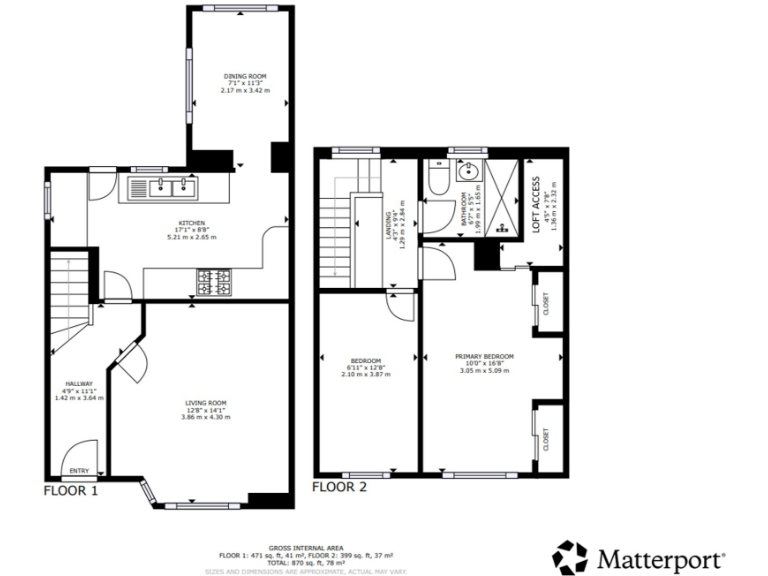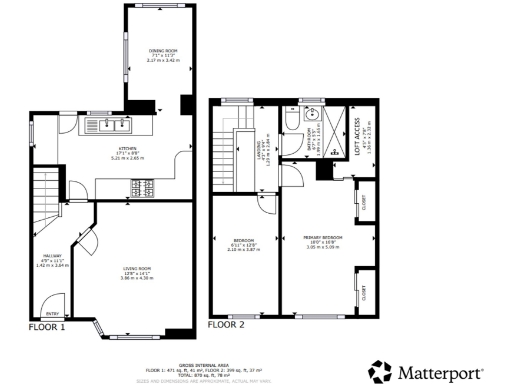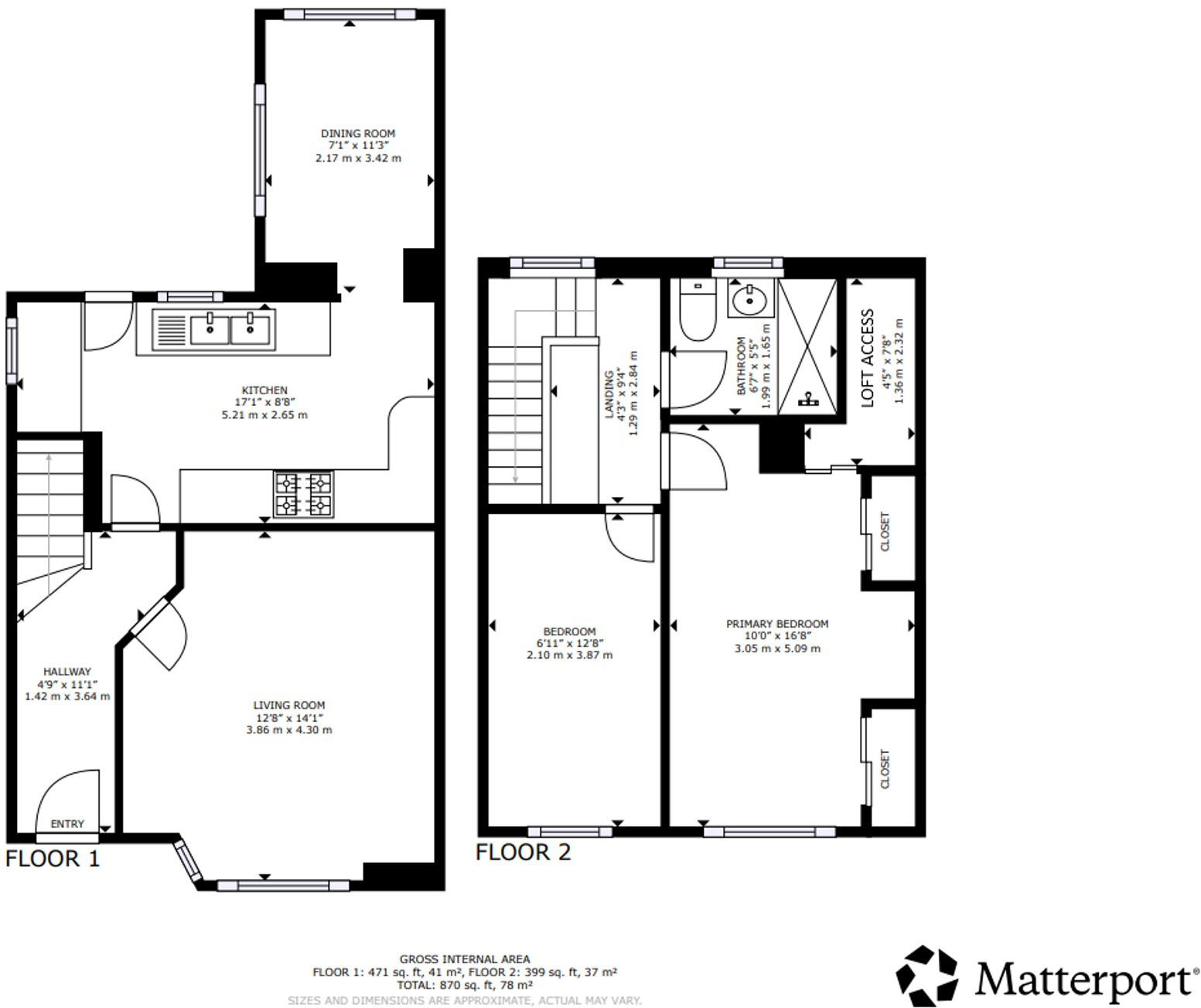Summary - Orchard Park Avenue, Giffnock, G46 G46 7BQ
2 bed 1 bath Semi-Detached
Large two-bedroom home with flexible attic space and generous outdoor parking.
- Spacious 1,432 sqft across extension and attic conversion
- Two double bedrooms with strong fitted storage
- Floored/lined attic adds playroom or storage; accessed by fixed ladder
- Full-width rear extension creates generous breakfasting kitchen
- South-facing rear garden with terraced sun patios
- Long driveway plus detached timber garage for multiple cars
- Single refitted shower room only; may limit larger households
- Located in a relatively deprived area; local context matters
This extended two-bedroom semi-detached house occupies a generous 1,432 sq ft footprint and offers bright, well-presented accommodation across multiple levels. A full-width rear extension and a floored, lined attic conversion significantly increase usable space, creating a flexible layout that will suit families seeking extra living and storage areas. The interior is immaculate with a contemporary kitchen, recently refitted shower room and practical storage in the principal bedroom.
Outside, the property benefits from a long driveway providing multiple off-street parking spaces and a detached timber garage. The south-facing rear garden is arranged with terraced sun patios for low-maintenance outdoor living. Practical features include dual-pane windows, modern paving and fast broadband speeds, making the house ready for immediate occupation.
Buyers should note a few material points: the attic is accessed by a fixed ladder from a cupboard off the principal bedroom, which limits regular use as a main bedroom and may not suit all householders. There is a single shower room only, which could be constraining for larger households. The surrounding area is recorded as relatively deprived, so purchasers seeking quieter, higher‑value neighbourhood indicators should consider local context.
Overall this freehold home represents good space and value for families or buyers wanting extra living flexibility without major refurbishment. Its combination of extension, attic conversion and practical outdoor space makes it a pragmatic choice for those prioritising size, ready-to-live-in condition and convenient commutes into Giffnock and nearby amenities.
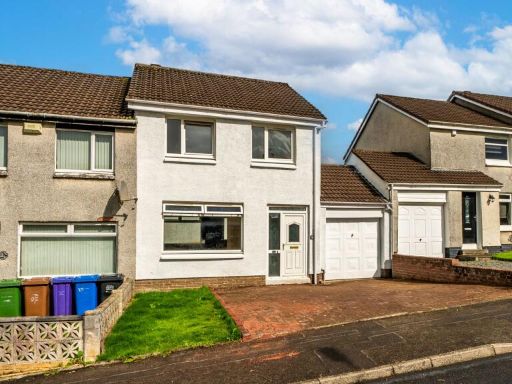 3 bedroom semi-detached house for sale in Loganswell Road, Thornliebank, G46 — £220,000 • 3 bed • 1 bath • 883 ft²
3 bedroom semi-detached house for sale in Loganswell Road, Thornliebank, G46 — £220,000 • 3 bed • 1 bath • 883 ft²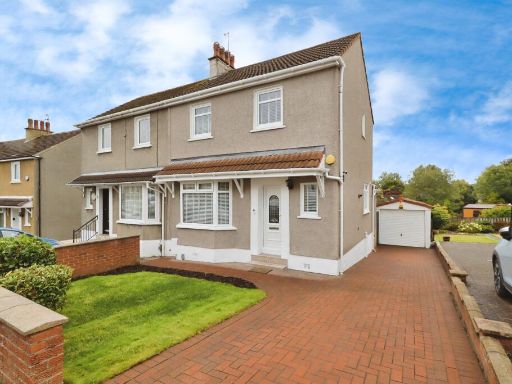 2 bedroom semi-detached house for sale in Rockall Drive, Glasgow, G44 — £240,000 • 2 bed • 2 bath • 1258 ft²
2 bedroom semi-detached house for sale in Rockall Drive, Glasgow, G44 — £240,000 • 2 bed • 2 bath • 1258 ft²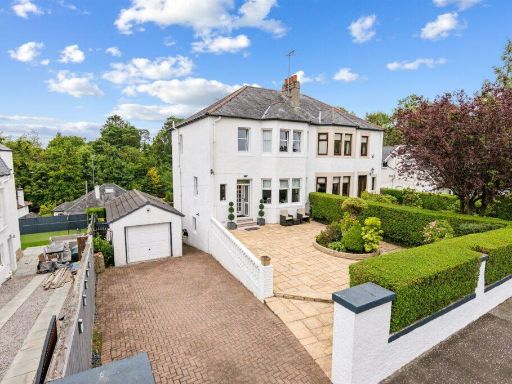 4 bedroom semi-detached house for sale in Woodvale Avenue, Giffnock, G46 — £575,000 • 4 bed • 2 bath • 1927 ft²
4 bedroom semi-detached house for sale in Woodvale Avenue, Giffnock, G46 — £575,000 • 4 bed • 2 bath • 1927 ft²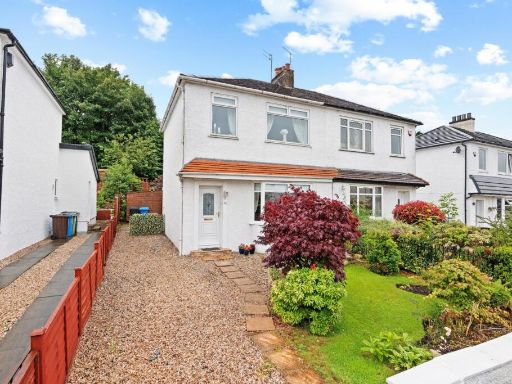 2 bedroom semi-detached house for sale in Orchard Park Avenue, Giffnock, G46 — £220,000 • 2 bed • 1 bath • 893 ft²
2 bedroom semi-detached house for sale in Orchard Park Avenue, Giffnock, G46 — £220,000 • 2 bed • 1 bath • 893 ft²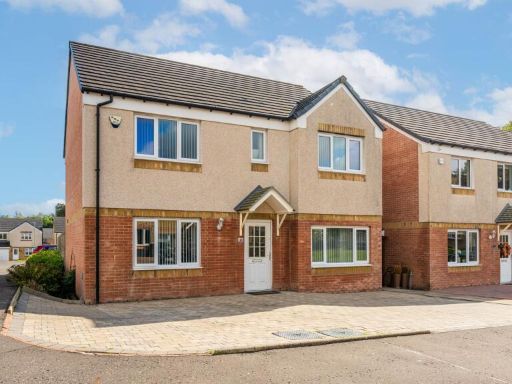 5 bedroom detached house for sale in Glenmill Avenue, Glasgow, G53 — £345,000 • 5 bed • 3 bath • 1259 ft²
5 bedroom detached house for sale in Glenmill Avenue, Glasgow, G53 — £345,000 • 5 bed • 3 bath • 1259 ft²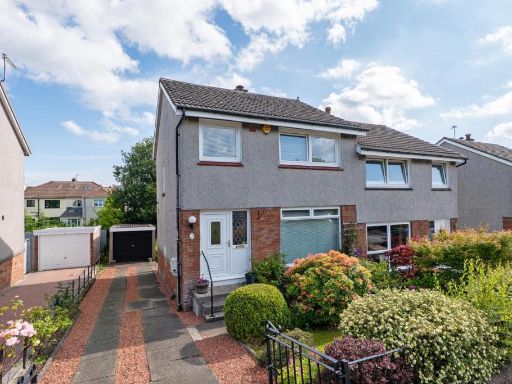 3 bedroom semi-detached house for sale in Kyle Drive, Giffnock, G46 — £255,000 • 3 bed • 1 bath • 915 ft²
3 bedroom semi-detached house for sale in Kyle Drive, Giffnock, G46 — £255,000 • 3 bed • 1 bath • 915 ft²