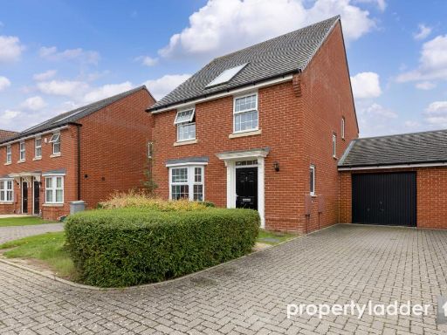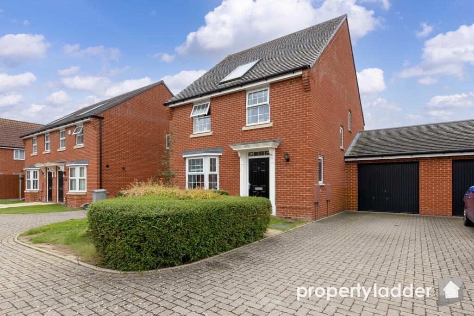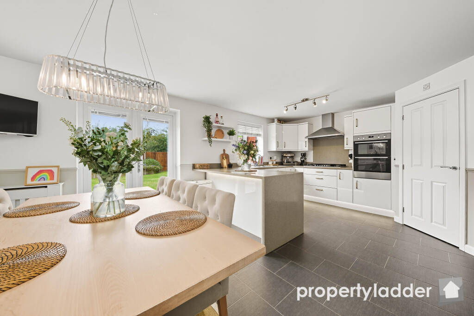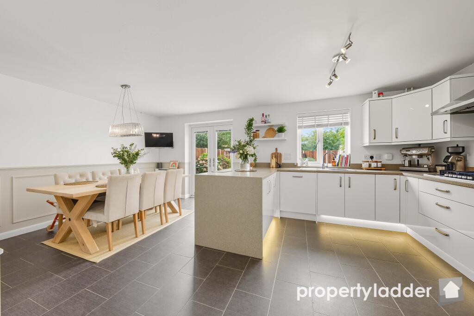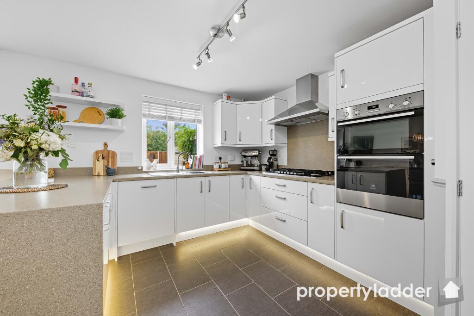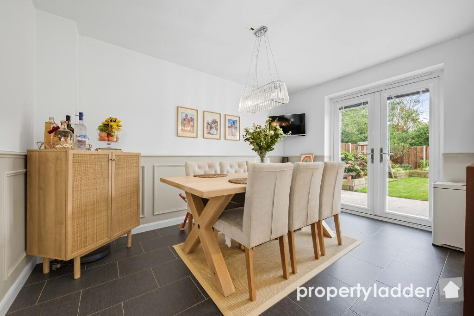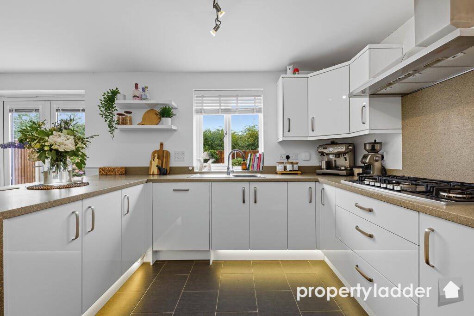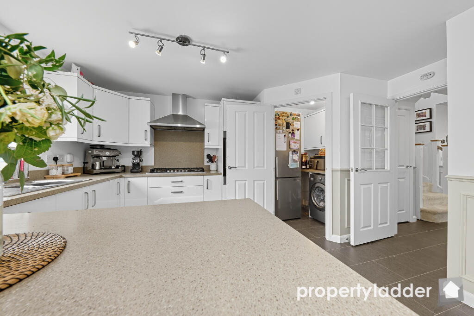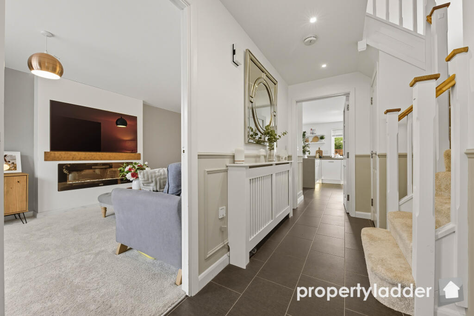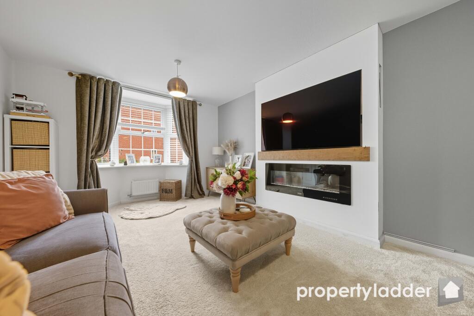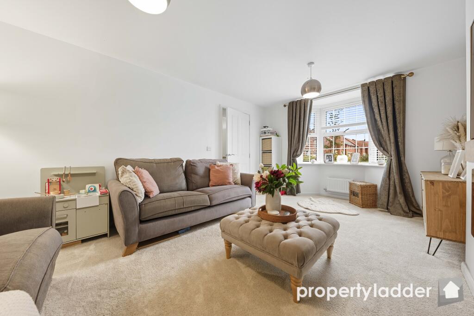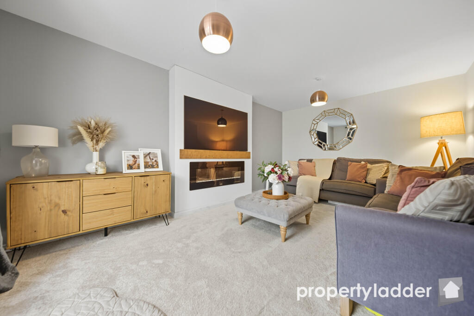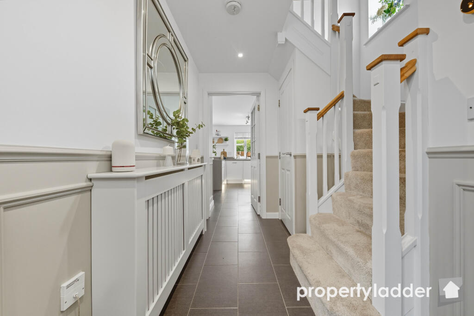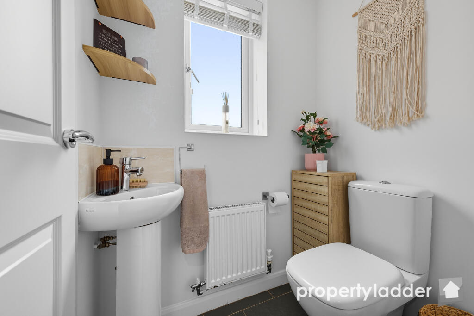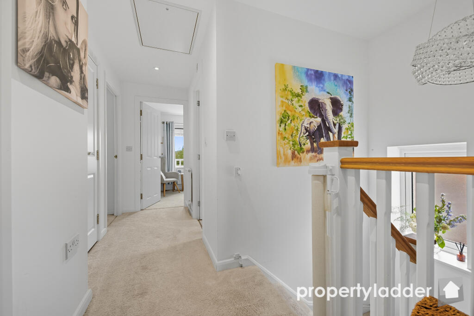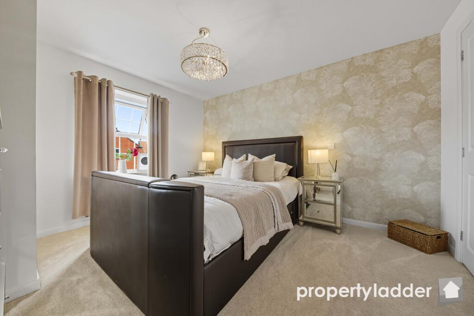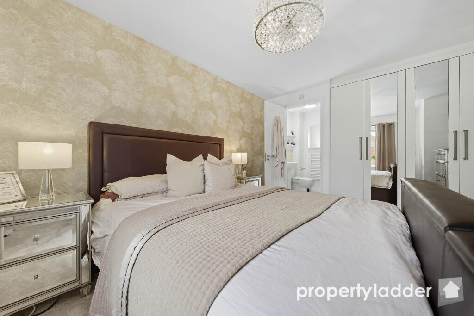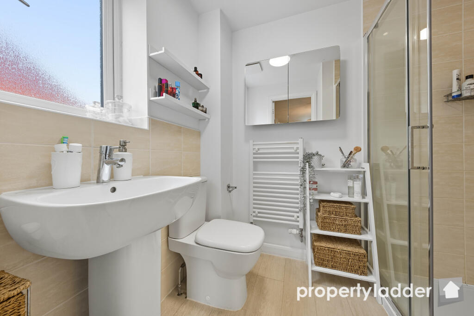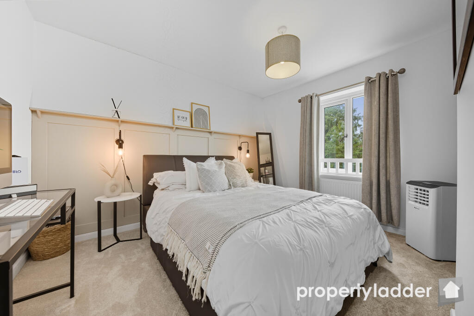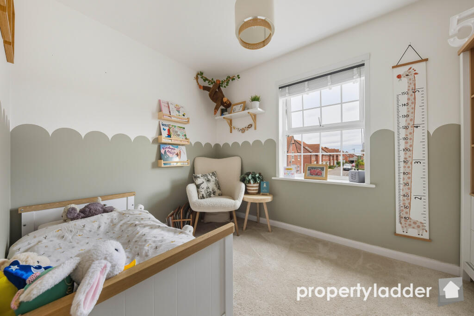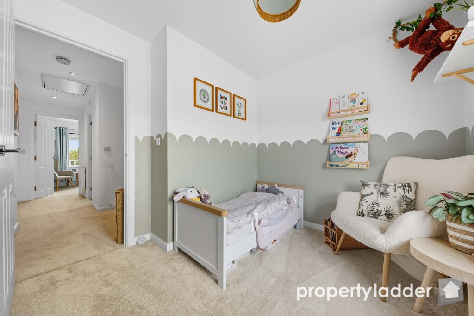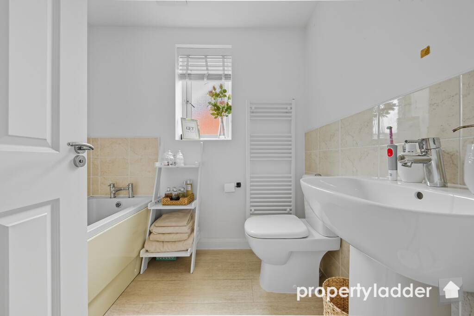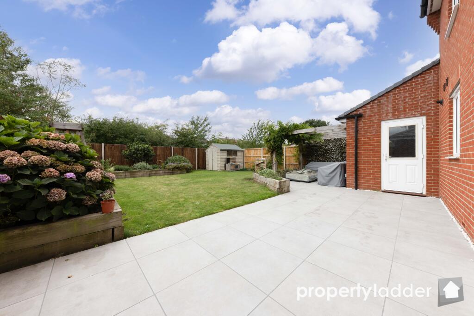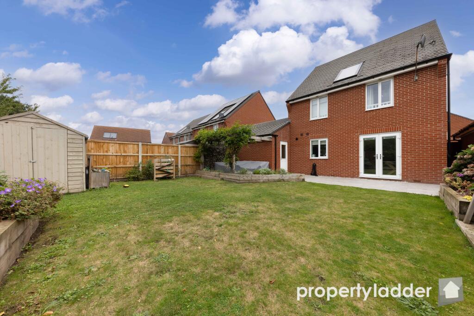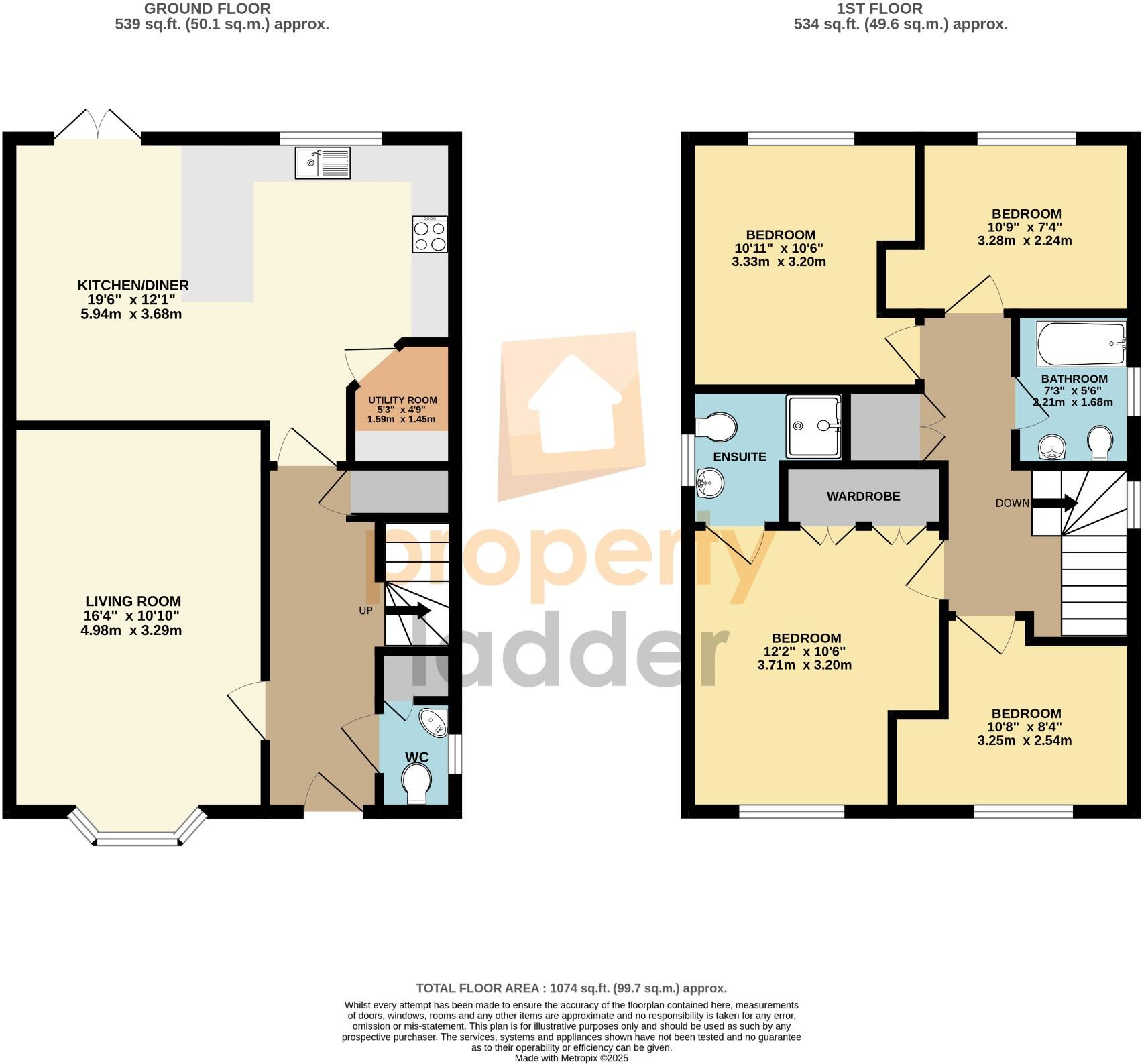Four double bedrooms, master with en-suite and built-in wardrobes
This detached four-double-bedroom home in a quiet Horsford cul-de-sac is arranged over two floors and finished to a modern standard. The ground floor offers a bay-fronted living room, a generous entrance hall with good storage, a ground-floor WC and a bright open-plan kitchen/diner with island and separate utility. Upstairs there are four well-proportioned double bedrooms, the master with built-in wardrobes and en-suite, plus a family bathroom.
Outside, the property sits on a small, private plot with a thoughtfully landscaped, non-overlooked rear garden and extensive porcelain patio for entertaining. A driveway for two cars and a large garage add practical parking and storage. The location provides easy access to Horsford village amenities and regular buses into Norwich, making it convenient for schools, shops and commuting.
Practical points to note: the house is compact at around 1,074 sq ft on a small plot, so external space is limited compared with larger detached properties. Broadband speeds are reported as slow locally, and council tax is Band D. The home is presented in good order and will suit families seeking a low-maintenance garden, privacy and straightforward living in a sought-after, semi-rural setting close to Norwich.


















































