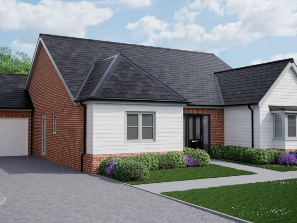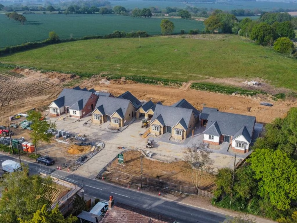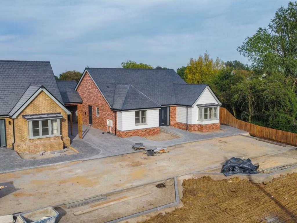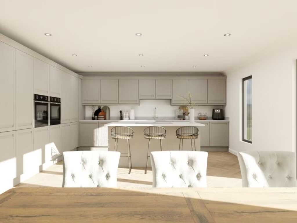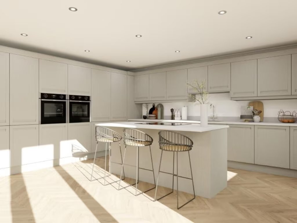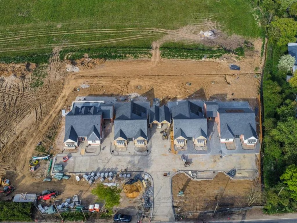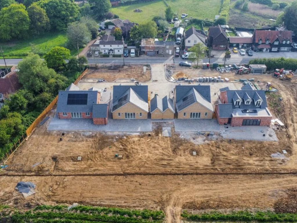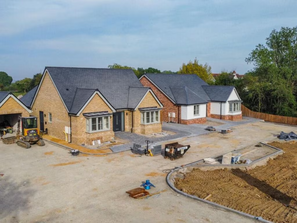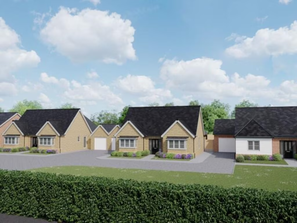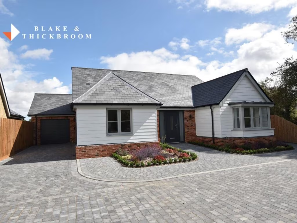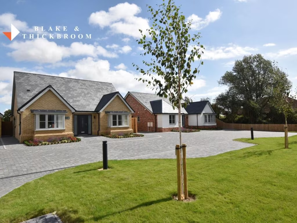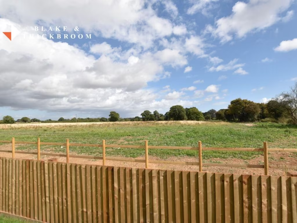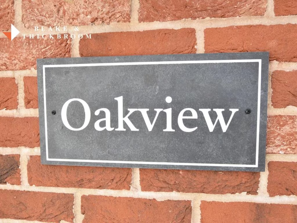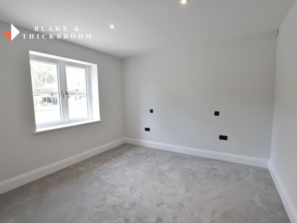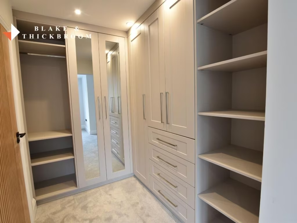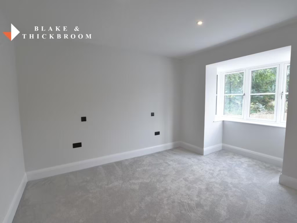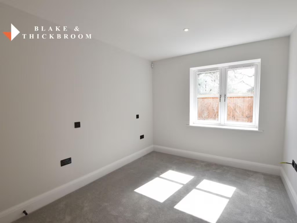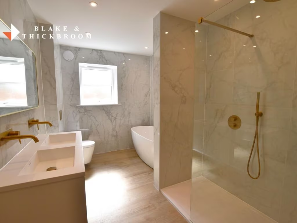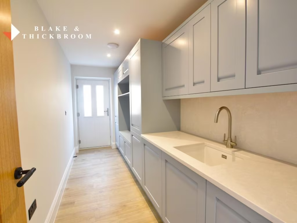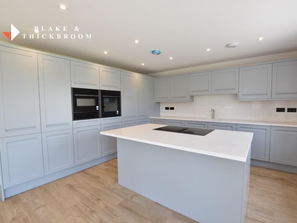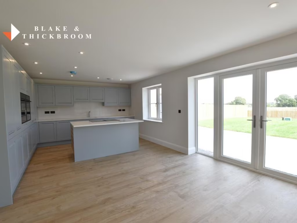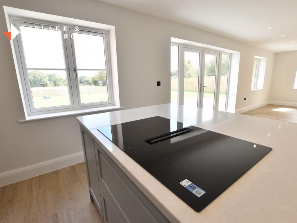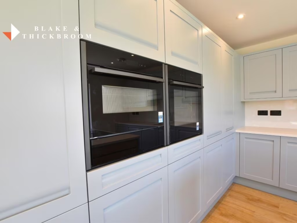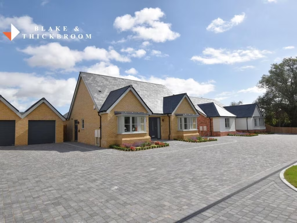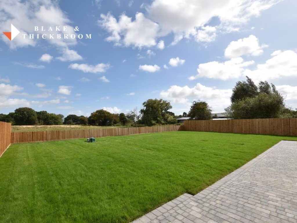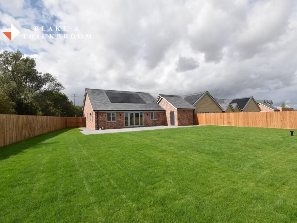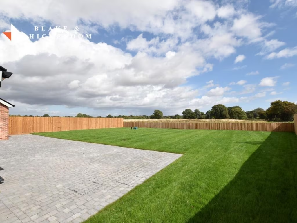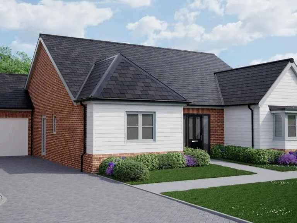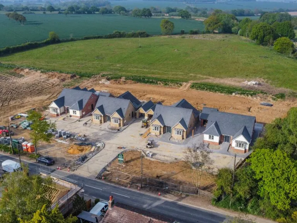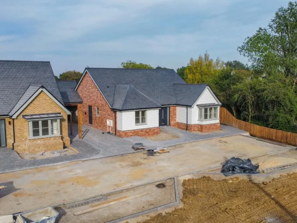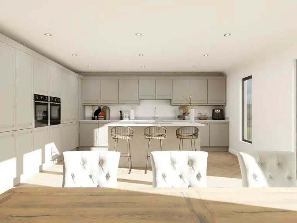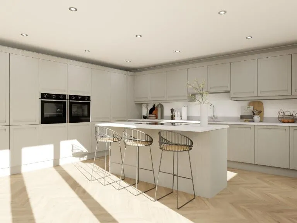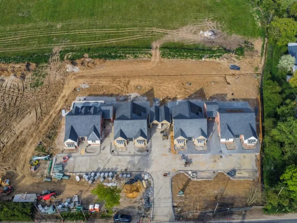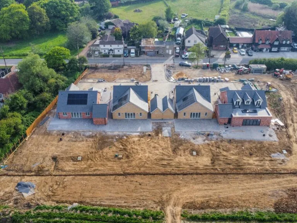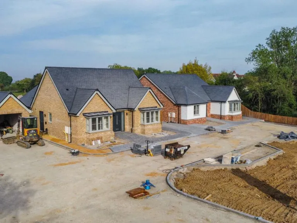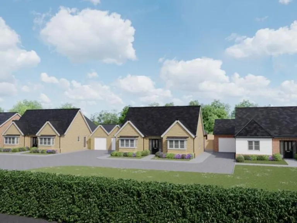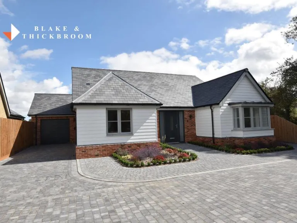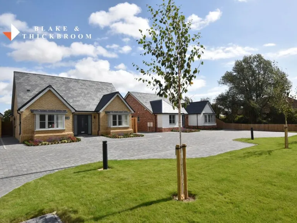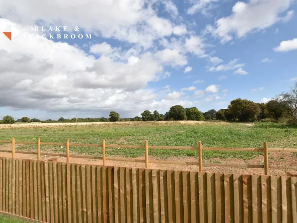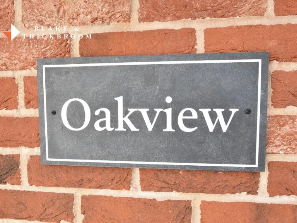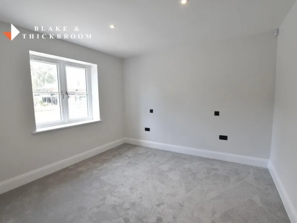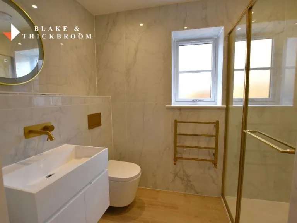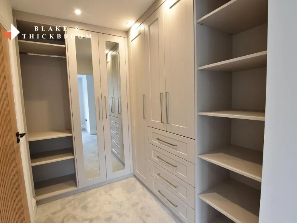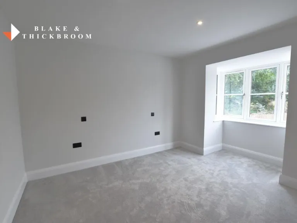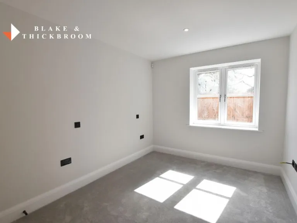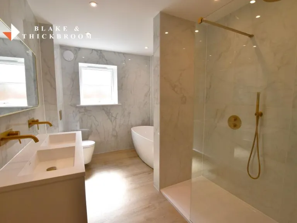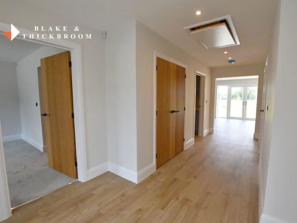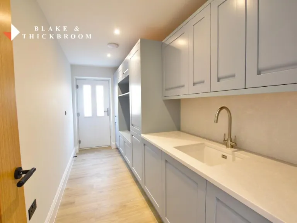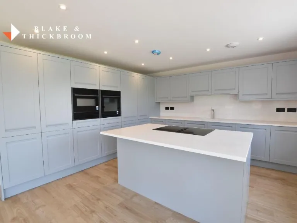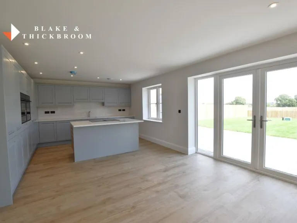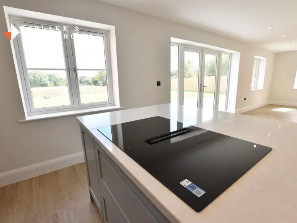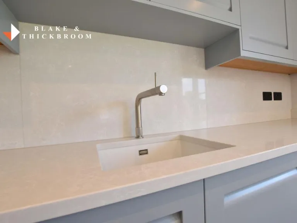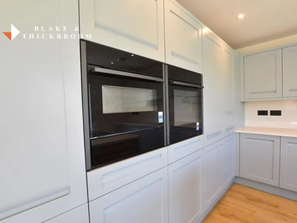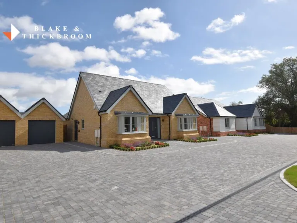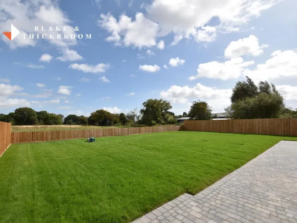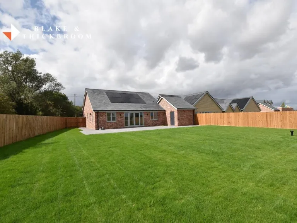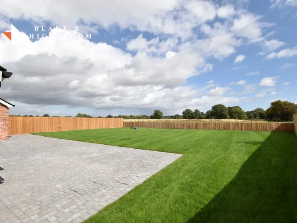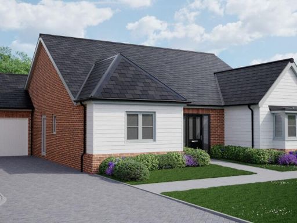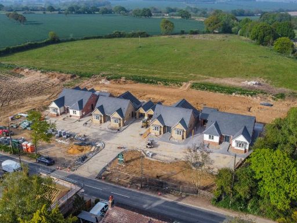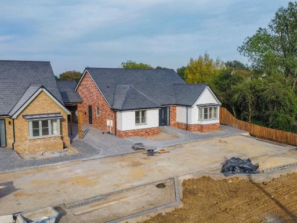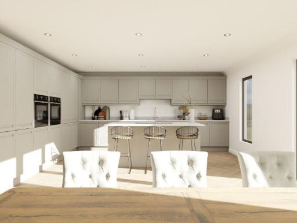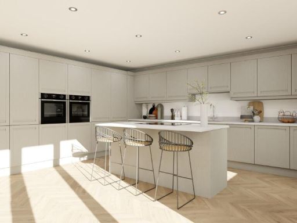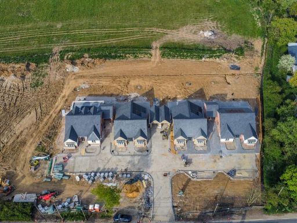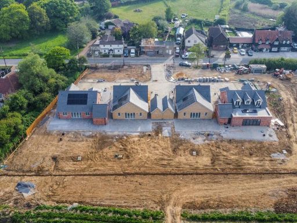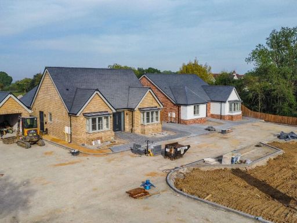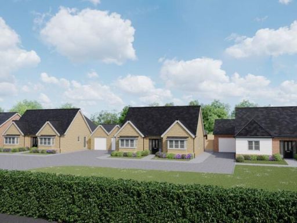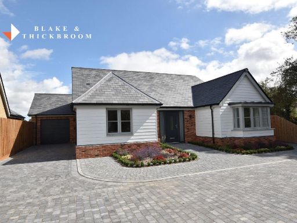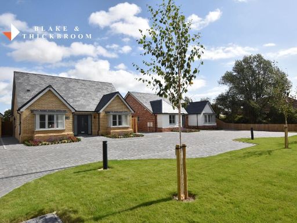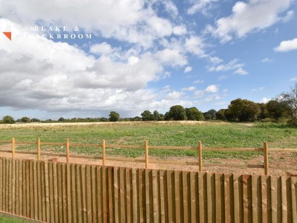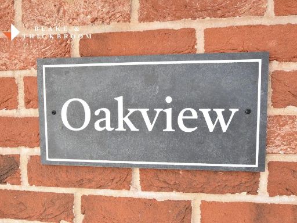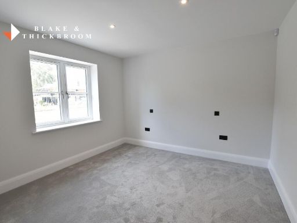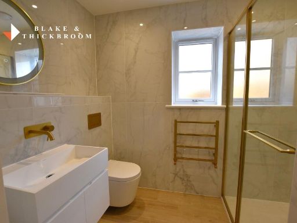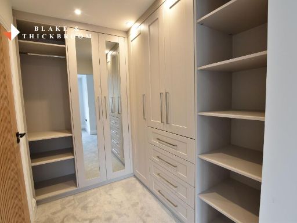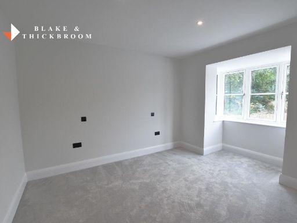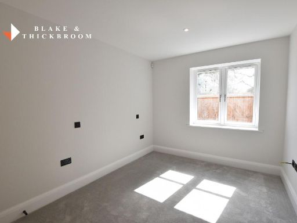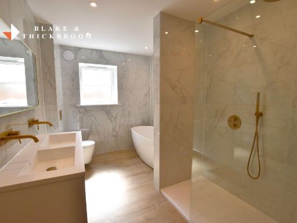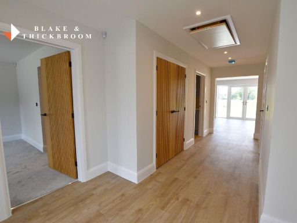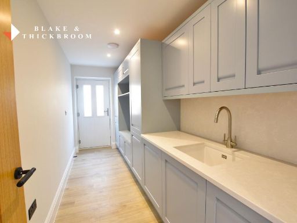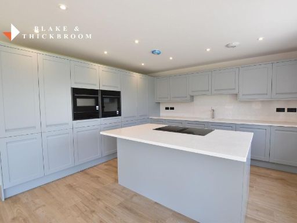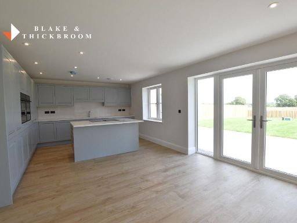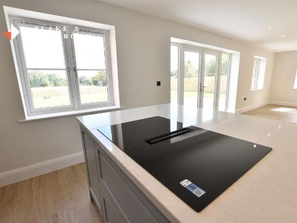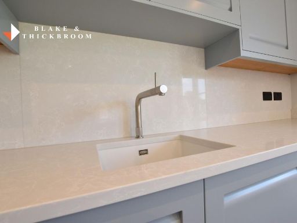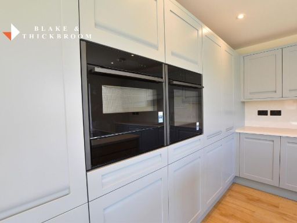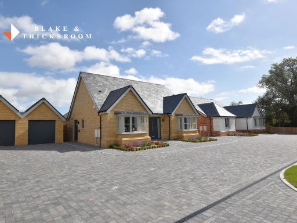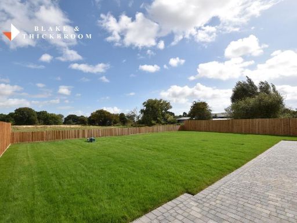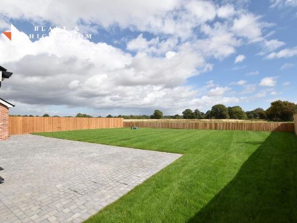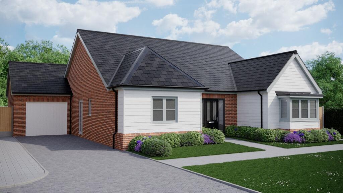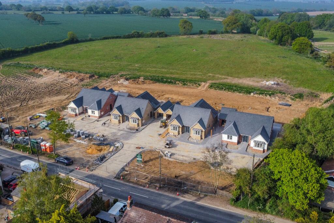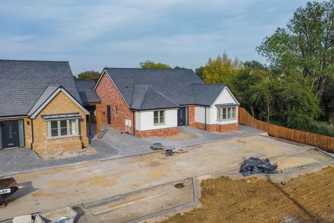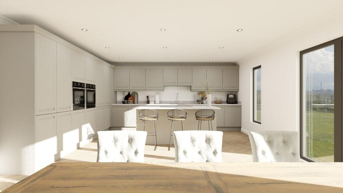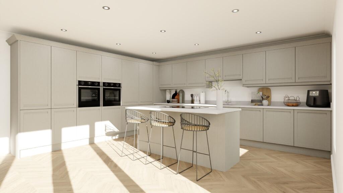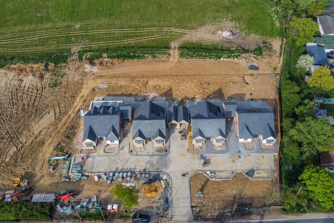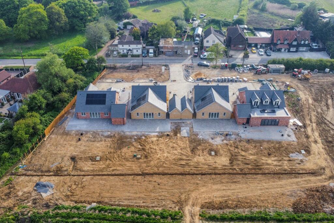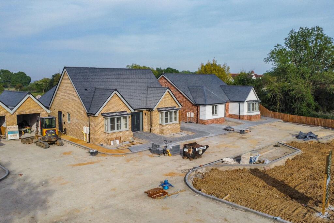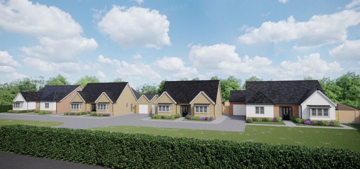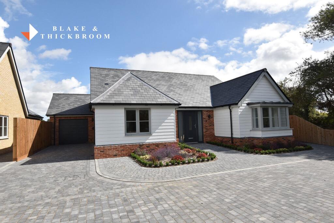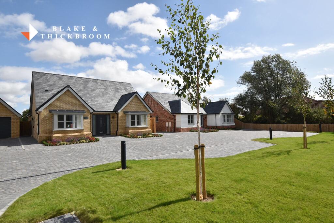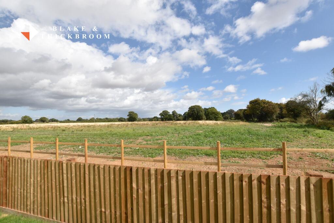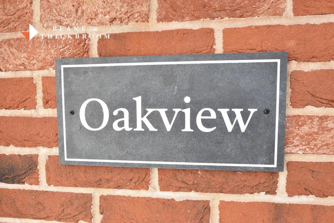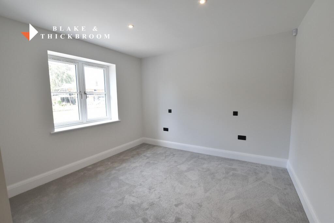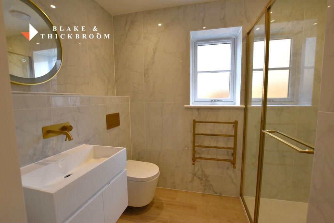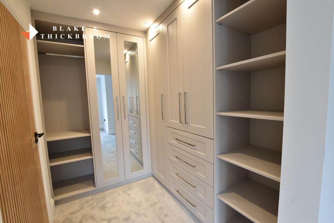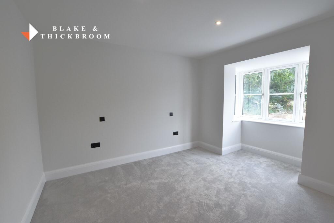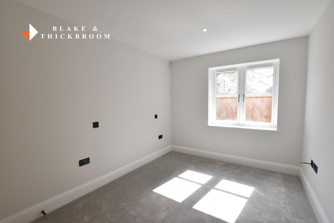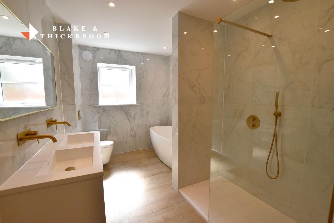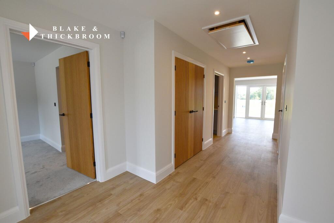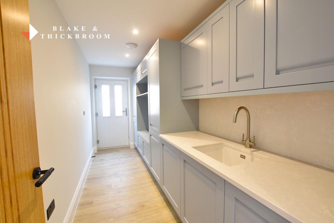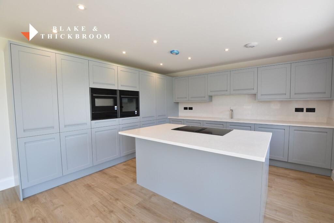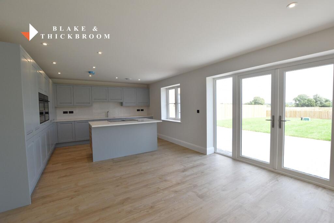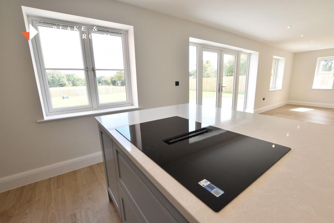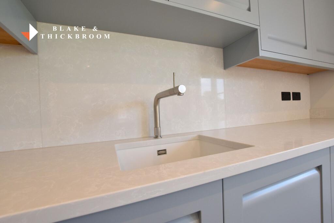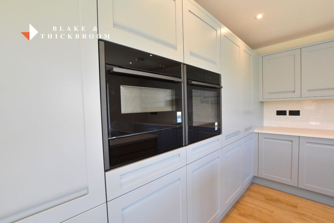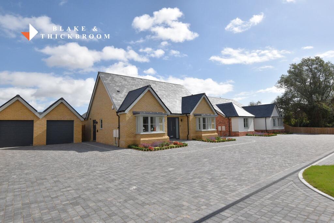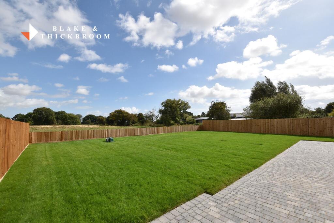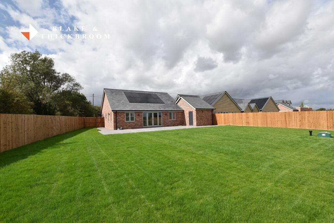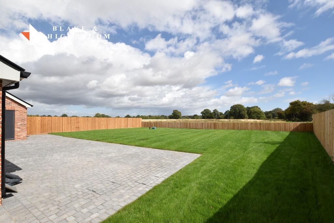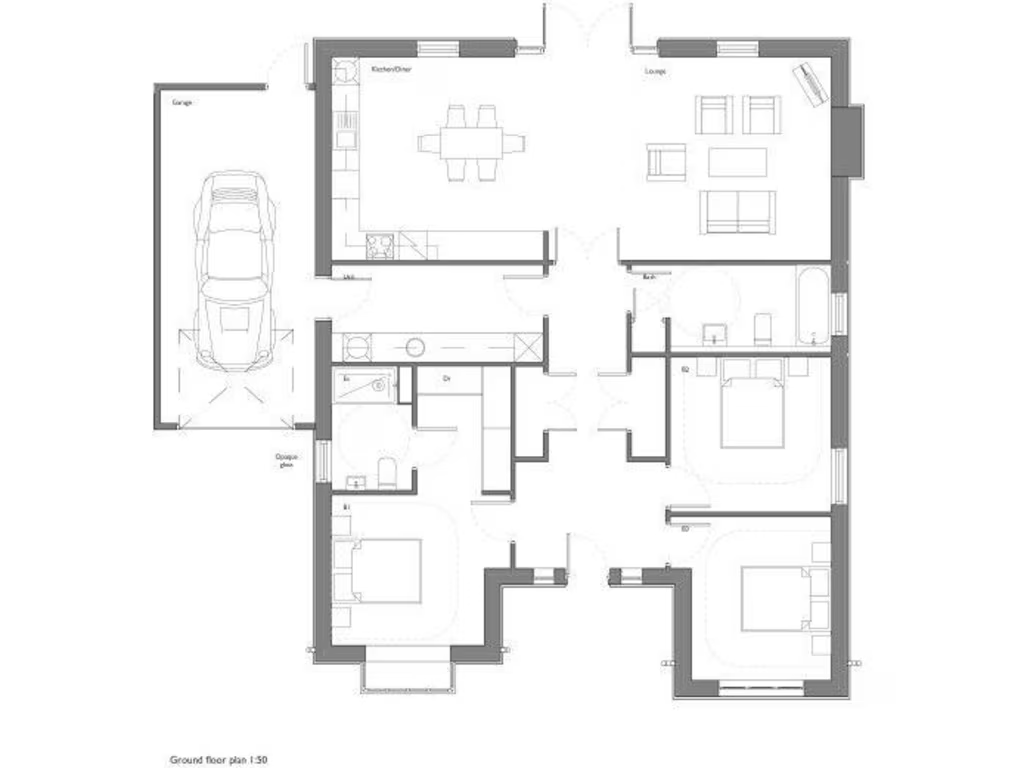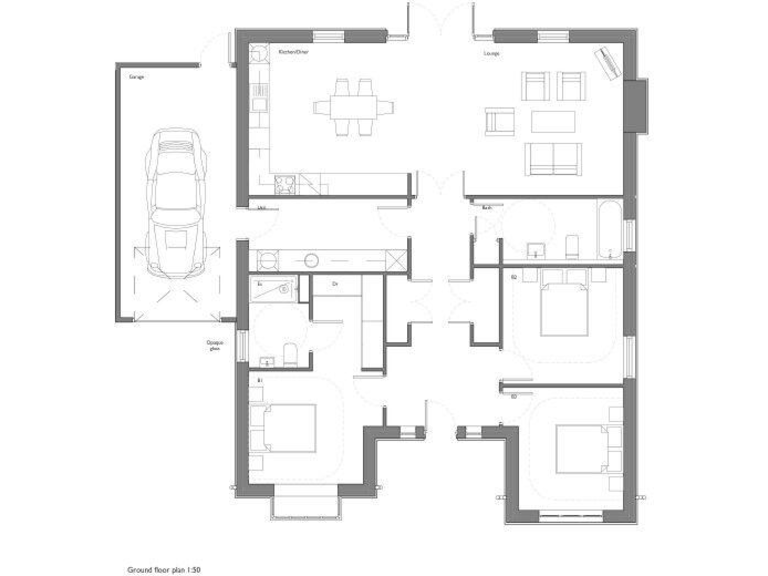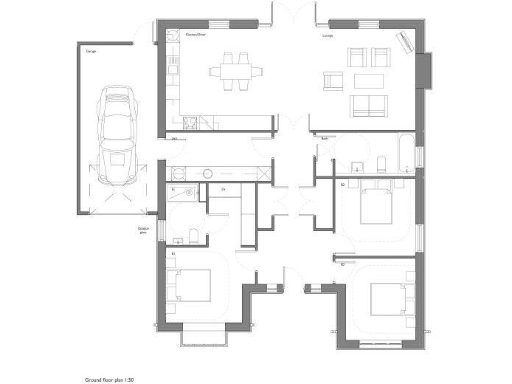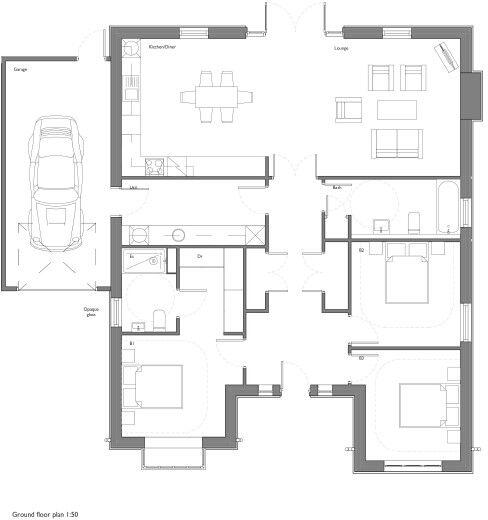Summary - 4 TENDRING ROAD THORPE-LE-SOKEN CLACTON-ON-SEA CO16 0AA
3 bed 2 bath Detached Bungalow
Compact, luxury bungalow with solar panels and large plot—ideal for downsizers..
New build specification claimed with predicted EPC A+ and integrated solar panels
31'3 open-plan kitchen/living/diner with quartz worktops
Master bedroom with dressing room and en suite (Lusso Stone fittings)
23' garage, driveway parking and substantial rear plot with farmland views
Approx. 670 sq ft internal—compact layout may suit downsizers only
Ten‑year insurance-backed warranty included for buyer reassurance
Sewerage served by on-site treatment plant; purchaser should check details
Listing shows construction dates 1976–1982; verify 'new build' claim
Set on a substantial plot in a semi‑rural lane on the edge of Thorpe‑le‑Soken, this three‑bedroom detached bungalow is presented with a high‑spec finish and modern energy features. The open 31'3 kitchen/living/diner with quartz worktops, integrated solar panels and Lusso Stone sanitary fittings give the house a contemporary, low‑maintenance feel ideal for someone seeking a comfortable retirement base. A dedicated dressing room and en suite to the master enhance everyday convenience.
Practical benefits include a 23' garage, driveway parking and a predicted EPC A+ performance with a ten‑year insurance‑backed warranty for new build reassurance. The plot is large and offers countryside views to the rear, making it appealing for gardening, outdoor hobbies or simply enjoying the rural outlook. Local services, good primary and secondary schools and low crime add to the location’s appeal.
Buyers should note the property’s compact internal size (approximately 670 sq ft), which may suit a downsizing buyer but feel limited for some households. There are a few information inconsistencies on record: the listing is described as a brand‑new home but construction dates show 1976–1982; prospective purchasers should verify the build status, exact heating arrangement (underfloor gas heating is advertised while main heating is also listed as boiler and radiators) and sewerage connection (treatment plant noted). These factual checks are recommended before proceeding.
Overall, this bungalow fits buyers seeking a low‑maintenance, high‑spec retirement home in a quiet village setting with strong energy credentials, a large plot and garage, provided they are comfortable with the modest internal floor area and clarify the noted record discrepancies.
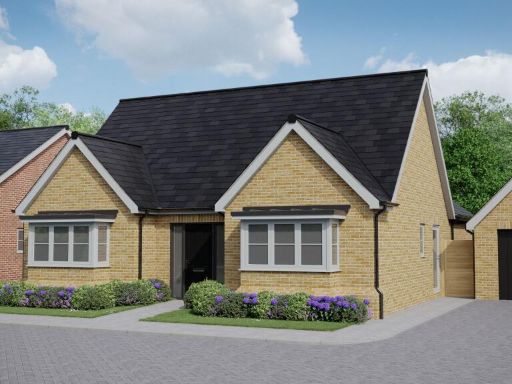 3 bedroom detached bungalow for sale in Meadowview The Oaks Tendring road, Thorpe-le-Soken, CO16 — £650,000 • 3 bed • 2 bath • 1335 ft²
3 bedroom detached bungalow for sale in Meadowview The Oaks Tendring road, Thorpe-le-Soken, CO16 — £650,000 • 3 bed • 2 bath • 1335 ft²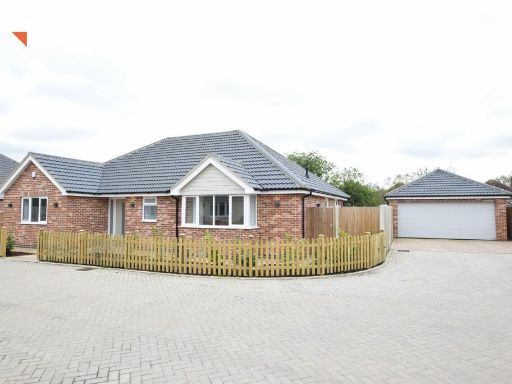 3 bedroom detached bungalow for sale in The Meadows, Little Clacton, CO16 — £525,000 • 3 bed • 2 bath • 1365 ft²
3 bedroom detached bungalow for sale in The Meadows, Little Clacton, CO16 — £525,000 • 3 bed • 2 bath • 1365 ft²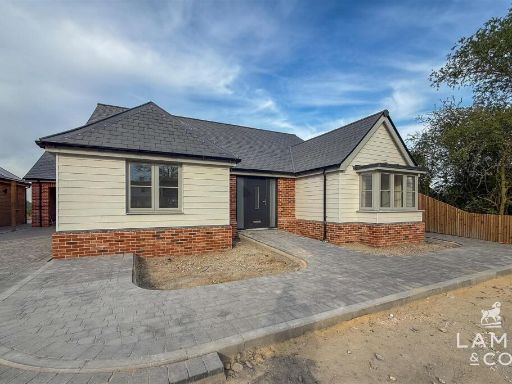 3 bedroom detached bungalow for sale in The Oaks, Tendring Road Thorpe-Le-Soken, CO16 — £670,000 • 3 bed • 2 bath • 1302 ft²
3 bedroom detached bungalow for sale in The Oaks, Tendring Road Thorpe-Le-Soken, CO16 — £670,000 • 3 bed • 2 bath • 1302 ft²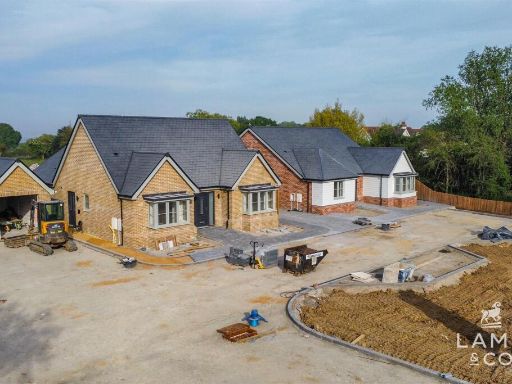 3 bedroom detached bungalow for sale in The Oaks, Tendring Road, Thorpe-Le-Soken, CO16 — £650,000 • 3 bed • 2 bath • 1260 ft²
3 bedroom detached bungalow for sale in The Oaks, Tendring Road, Thorpe-Le-Soken, CO16 — £650,000 • 3 bed • 2 bath • 1260 ft²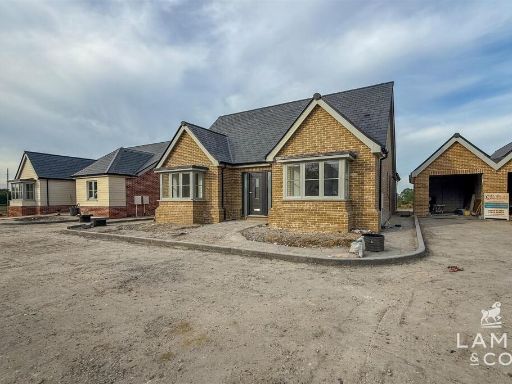 3 bedroom detached bungalow for sale in The Oaks, Tendring Road, Thorpe-Le-Soken, CO16 — £650,000 • 3 bed • 2 bath • 1260 ft²
3 bedroom detached bungalow for sale in The Oaks, Tendring Road, Thorpe-Le-Soken, CO16 — £650,000 • 3 bed • 2 bath • 1260 ft²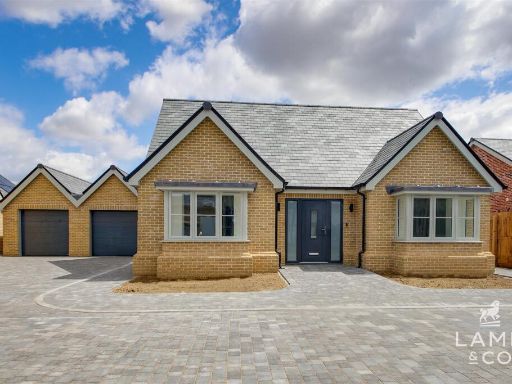 3 bedroom detached bungalow for sale in The Oaks, Thorpe-Le-Soken, CO16 — £650,000 • 3 bed • 2 bath • 1260 ft²
3 bedroom detached bungalow for sale in The Oaks, Thorpe-Le-Soken, CO16 — £650,000 • 3 bed • 2 bath • 1260 ft²