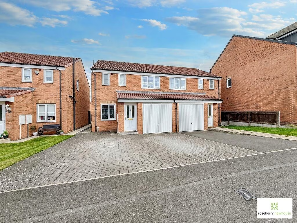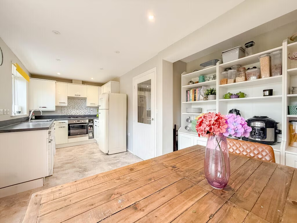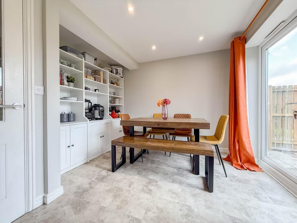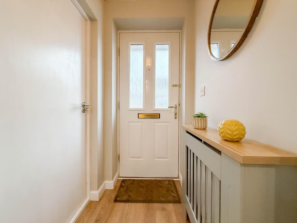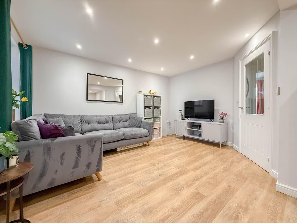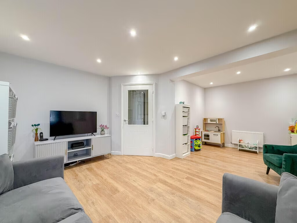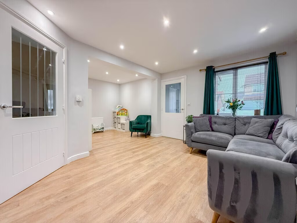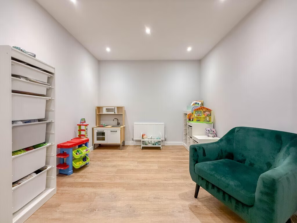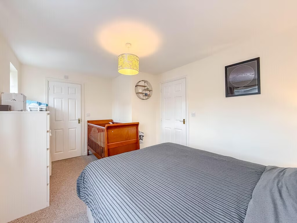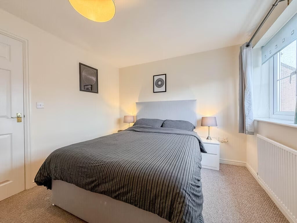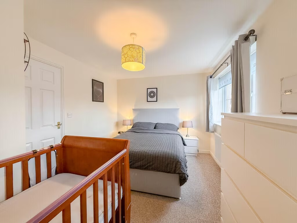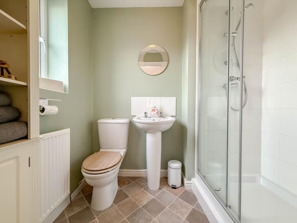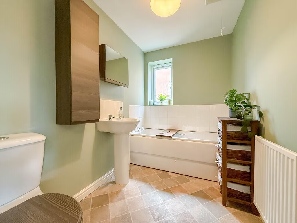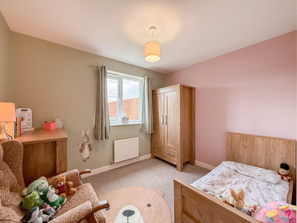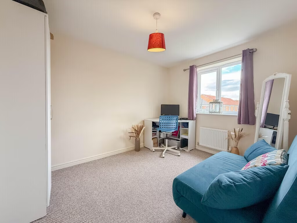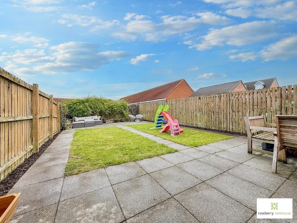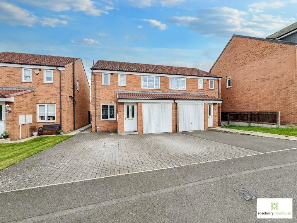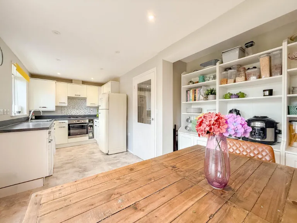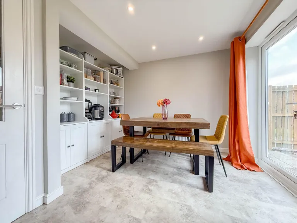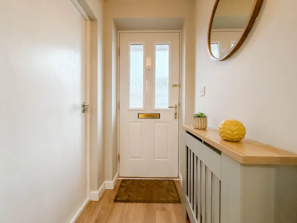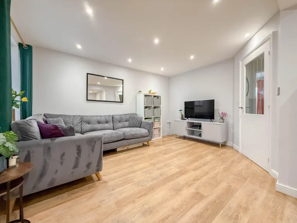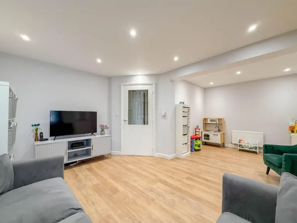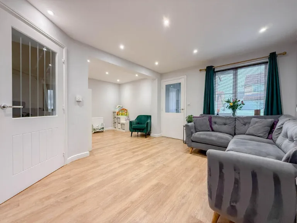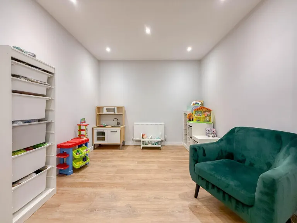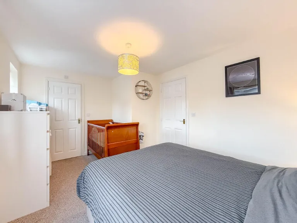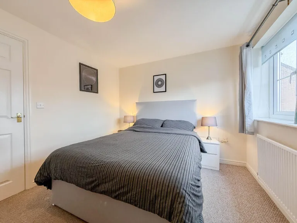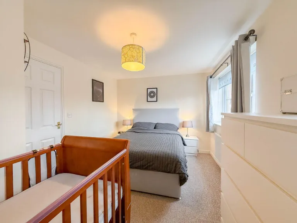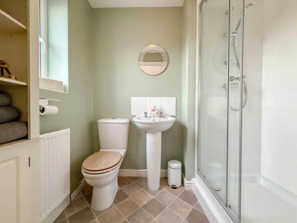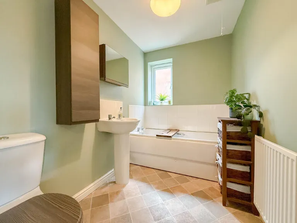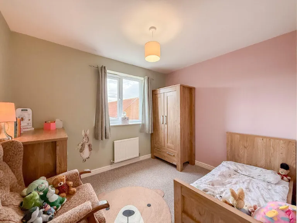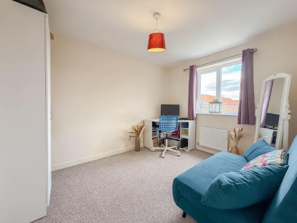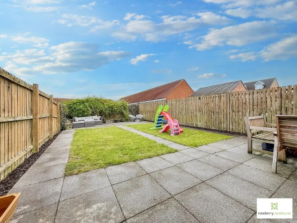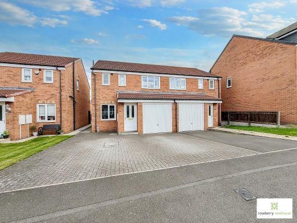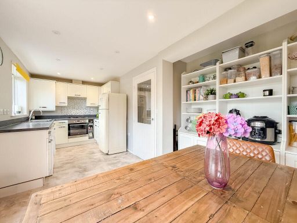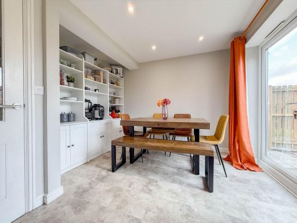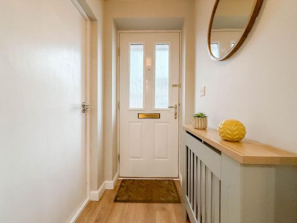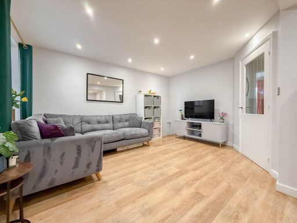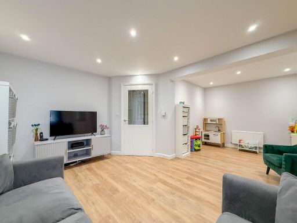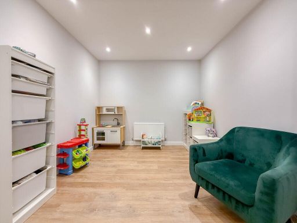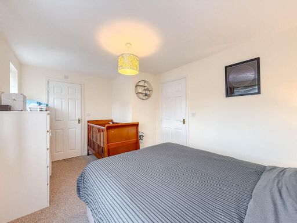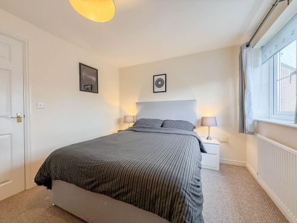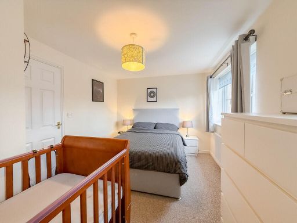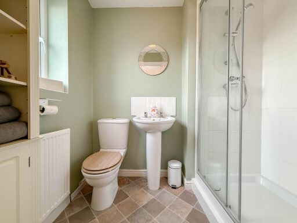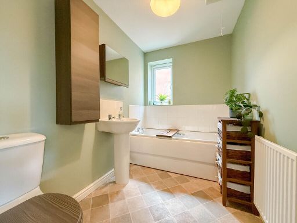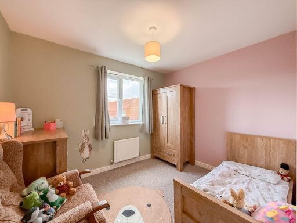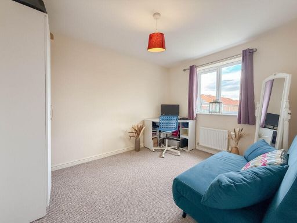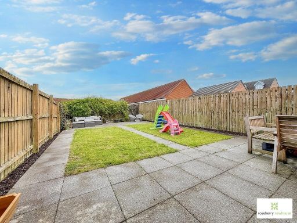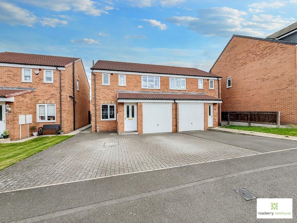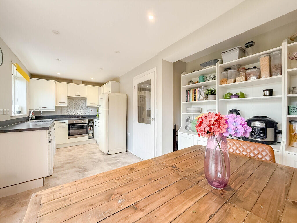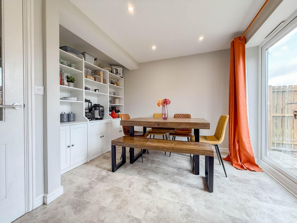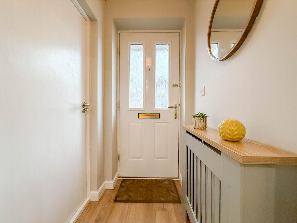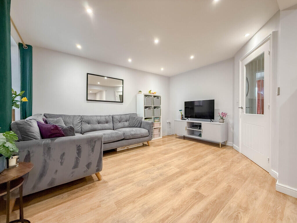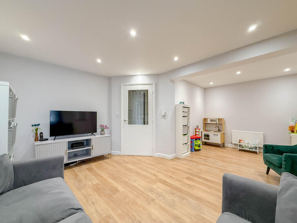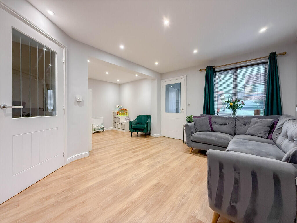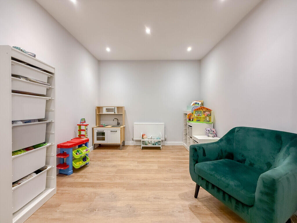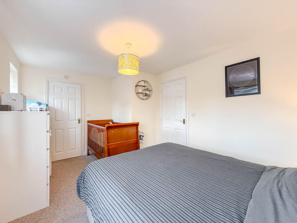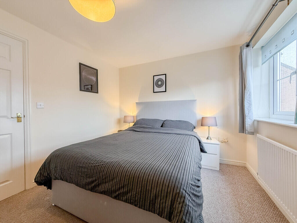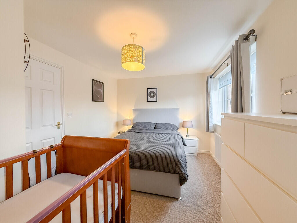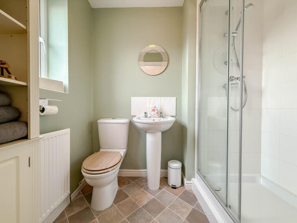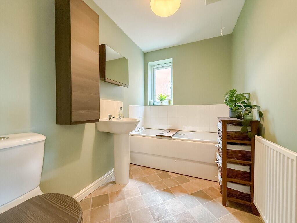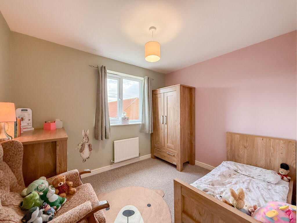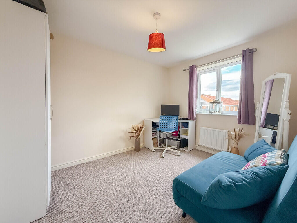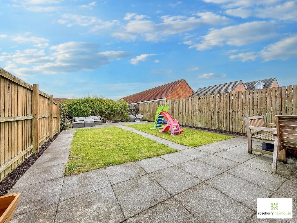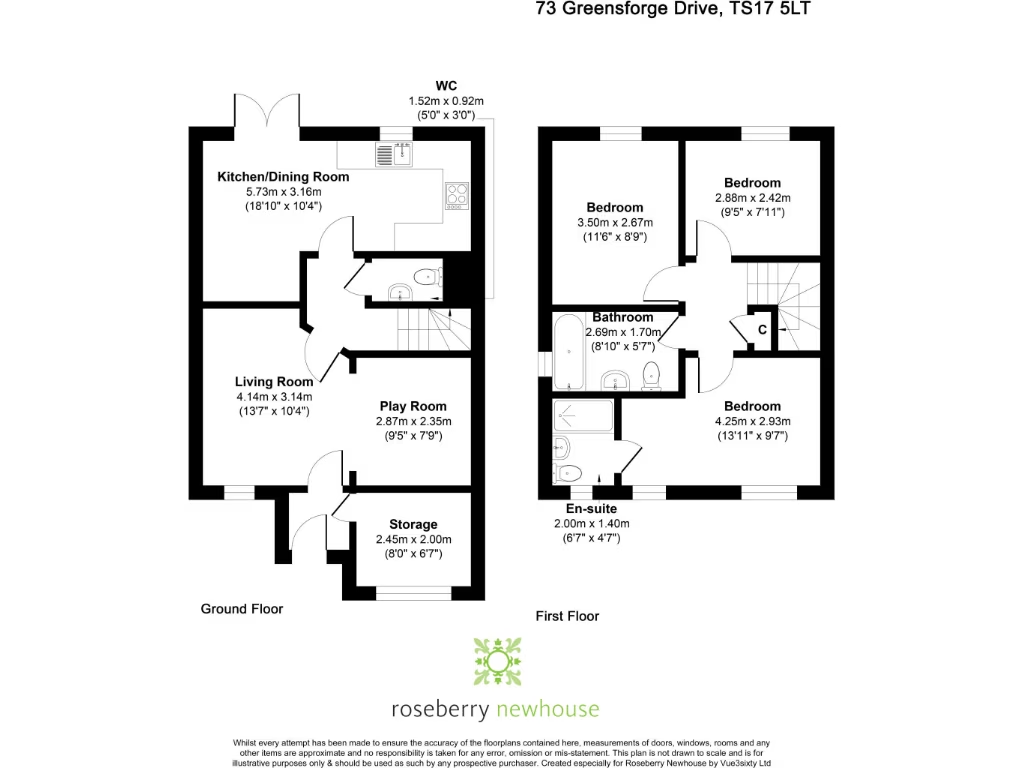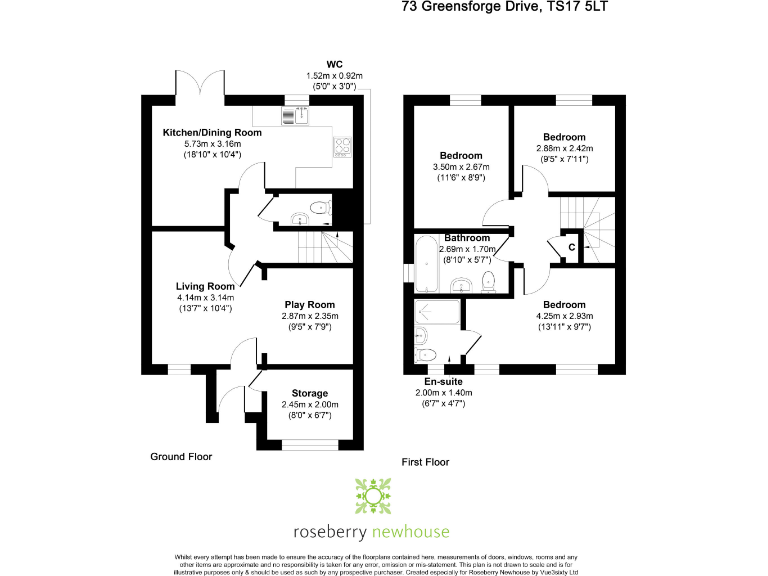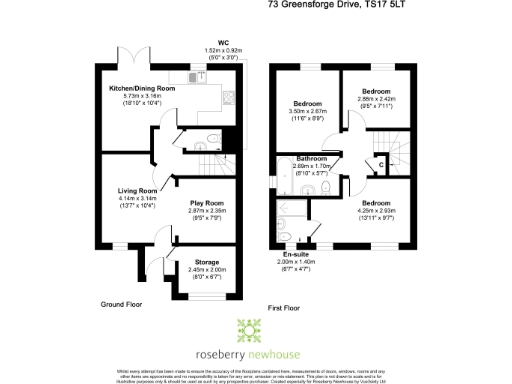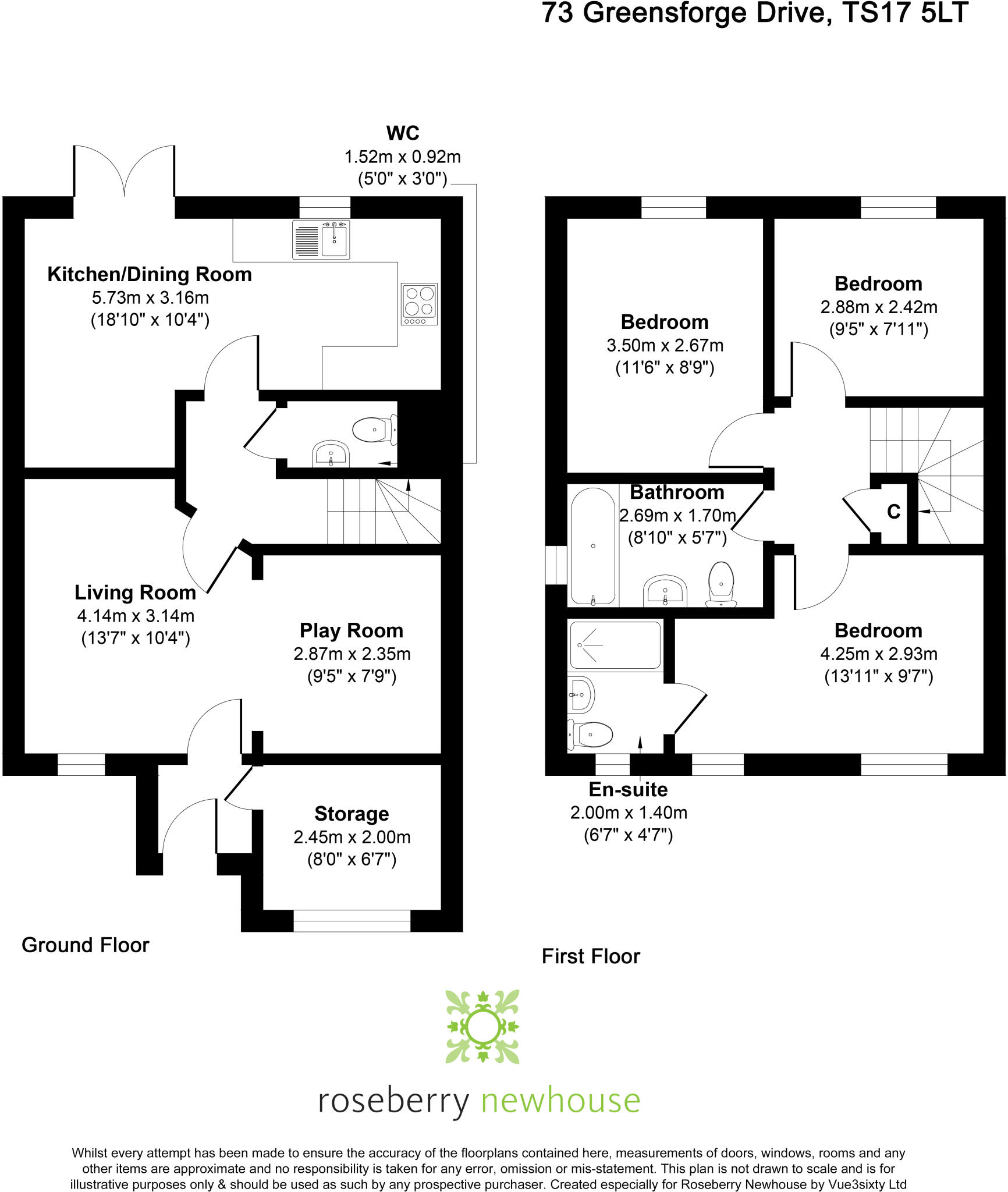Summary - 73, GREENSFORGE DRIVE TS17 5LT
3 bed 2 bath Semi-Detached
Stylish family living with generous garden and wide driveway.
Three bedrooms including principal with en-suite
Open-plan lounge to playroom, practical family layout
Modern kitchen-diner with integrated appliances and French doors
Landscaped rear garden larger than most on development
Double-width block-paved driveway, ample off-street parking
Part of original garage converted — reduced full garage space
Small plot size; overall home size about 864 sq ft
Newly renovated throughout; mains gas heating and fast broadband
A modern three-bedroom semi-detached home built by Persimmon (Rufford design) with thoughtful recent upgrades throughout. The ground floor offers an open-plan lounge flowing into a playroom and a contemporary kitchen-diner with integrated appliances and French doors to the garden — ideal for everyday family life and entertaining.
The first floor provides three well-proportioned bedrooms, including a principal with en-suite, plus a stylish family bathroom. The rear garden is larger than many nearby plots and has been landscaped with paved seating areas and lawn, giving valuable outdoor space for children and pets.
Practical positives include a double-width block-paved driveway for off-street parking, fast broadband availability, mains gas central heating and double glazing. Note the original garage has been partly converted for living space and retained for storage access — this reduces full garage capacity. The plot is small and the property, while newly renovated, sits in a comfortable suburban development rather than a countryside setting.
Located in a very affluent, low-crime neighbourhood with good local schools (including an Outstanding secondary), this freehold home suits growing families seeking a move-in-ready property with sensible running costs and good commuter links. Mobile signal is average; overall size is average at about 864 sq ft.
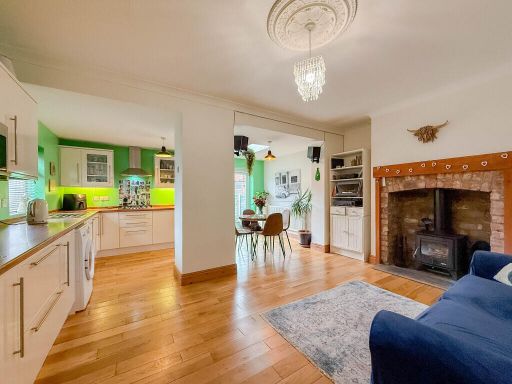 3 bedroom semi-detached house for sale in Westlands Avenue, Norton, TS20 — £150,000 • 3 bed • 1 bath • 905 ft²
3 bedroom semi-detached house for sale in Westlands Avenue, Norton, TS20 — £150,000 • 3 bed • 1 bath • 905 ft²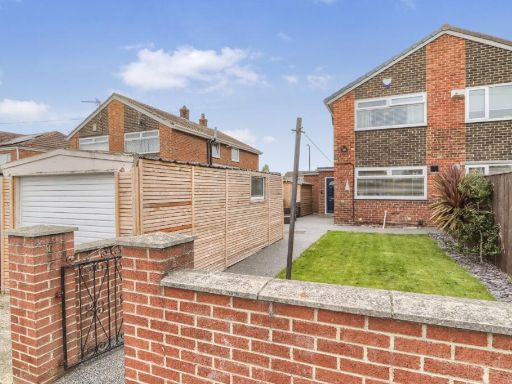 3 bedroom semi-detached house for sale in Washington Grove, Norton, TS20 — £175,000 • 3 bed • 1 bath
3 bedroom semi-detached house for sale in Washington Grove, Norton, TS20 — £175,000 • 3 bed • 1 bath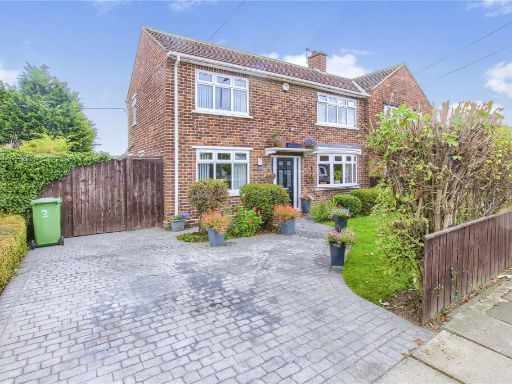 3 bedroom semi-detached house for sale in Warkworth Road, Billingham, TS23 — £130,000 • 3 bed • 1 bath • 871 ft²
3 bedroom semi-detached house for sale in Warkworth Road, Billingham, TS23 — £130,000 • 3 bed • 1 bath • 871 ft²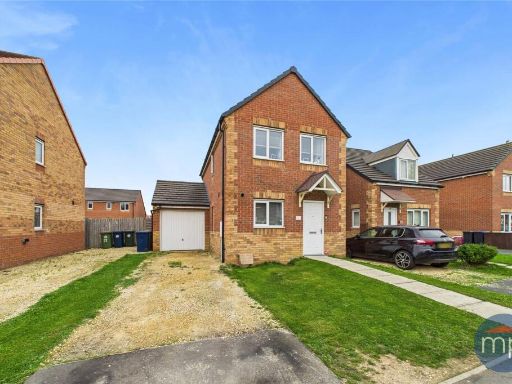 3 bedroom semi-detached house for sale in Burns Road, Eston, TS6 — £145,000 • 3 bed • 1 bath • 689 ft²
3 bedroom semi-detached house for sale in Burns Road, Eston, TS6 — £145,000 • 3 bed • 1 bath • 689 ft²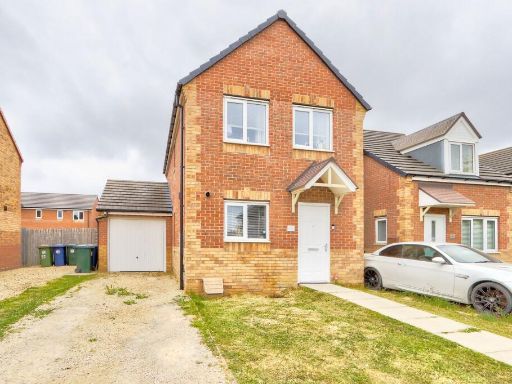 3 bedroom semi-detached house for sale in Burns Road, Middlesbrough, TS6 — £145,000 • 3 bed • 1 bath • 764 ft²
3 bedroom semi-detached house for sale in Burns Road, Middlesbrough, TS6 — £145,000 • 3 bed • 1 bath • 764 ft²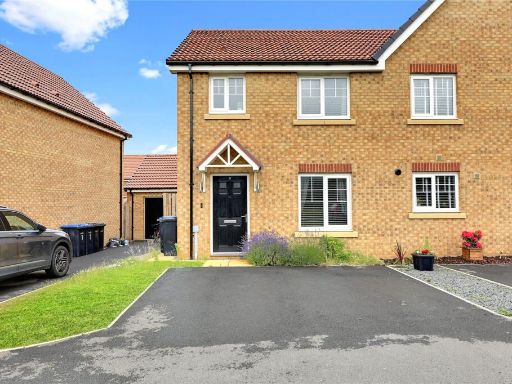 3 bedroom semi-detached house for sale in Elvey Lane, Hemlington, TS8 — £190,000 • 3 bed • 2 bath • 904 ft²
3 bedroom semi-detached house for sale in Elvey Lane, Hemlington, TS8 — £190,000 • 3 bed • 2 bath • 904 ft²