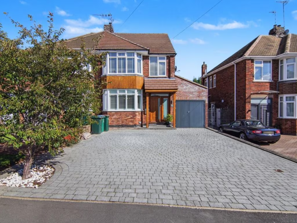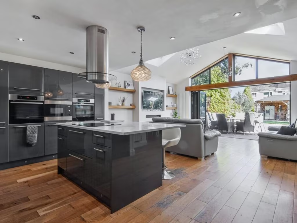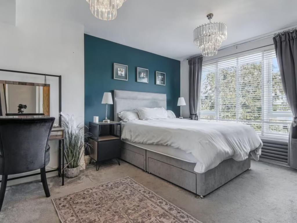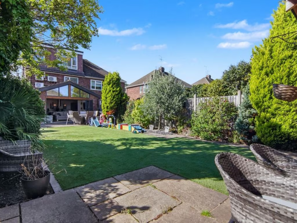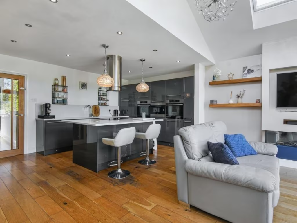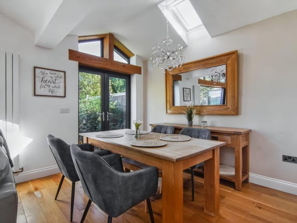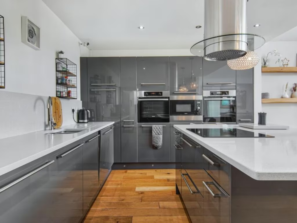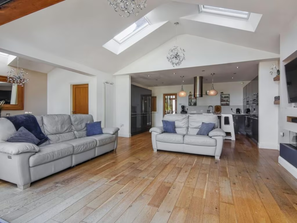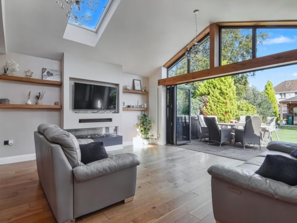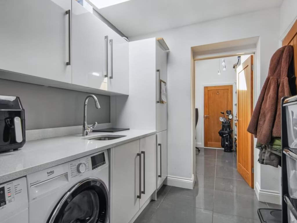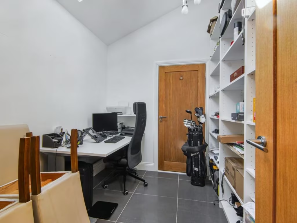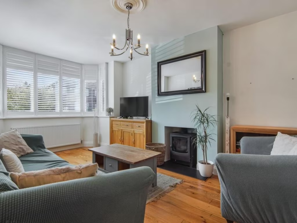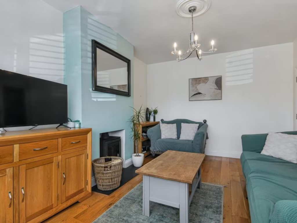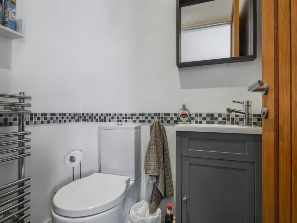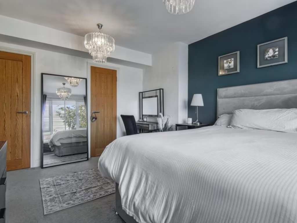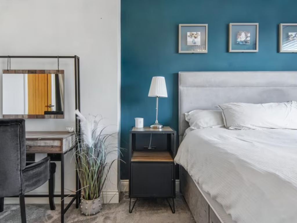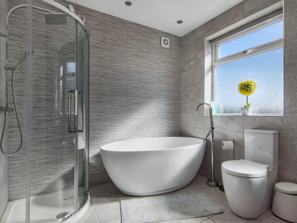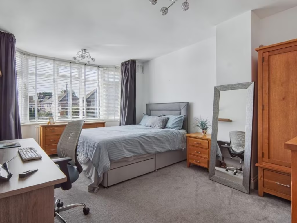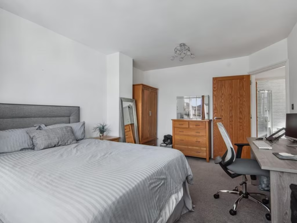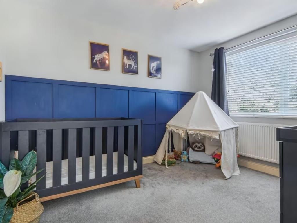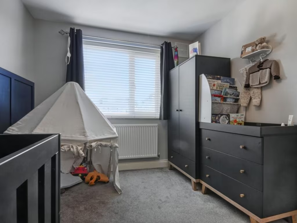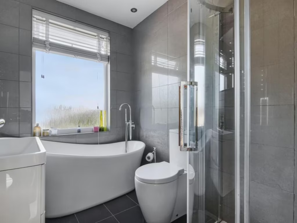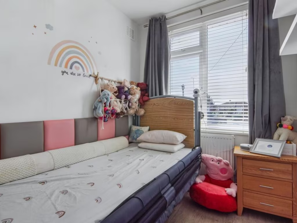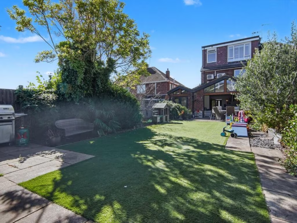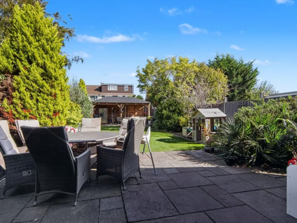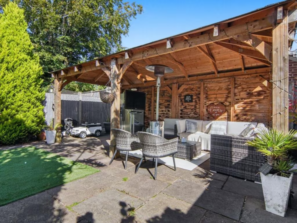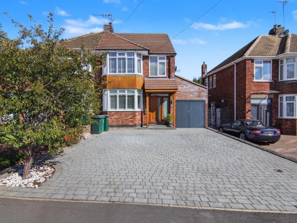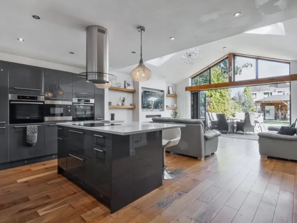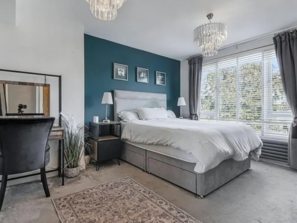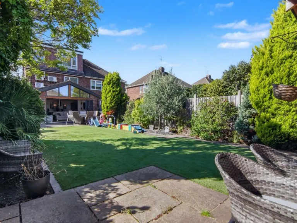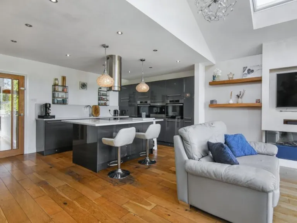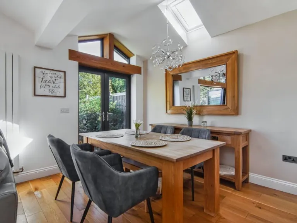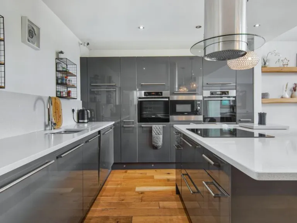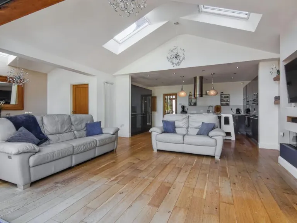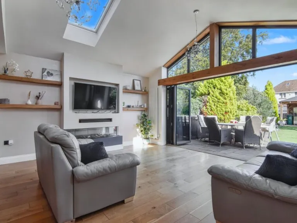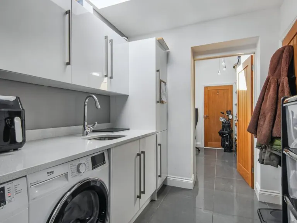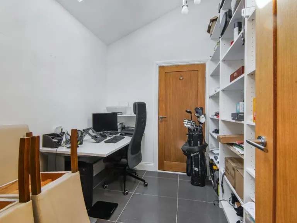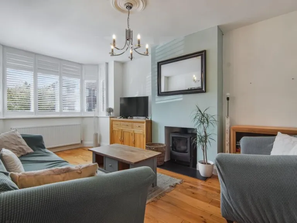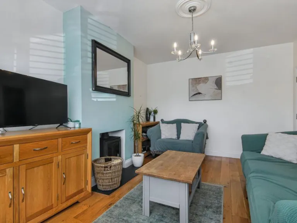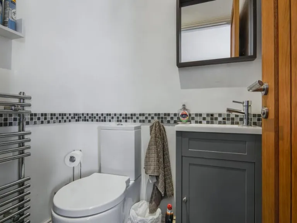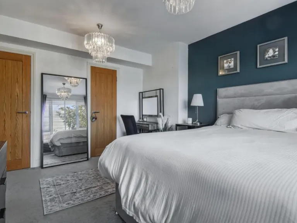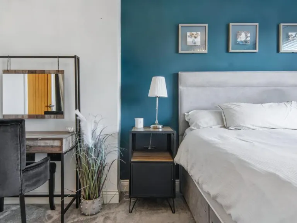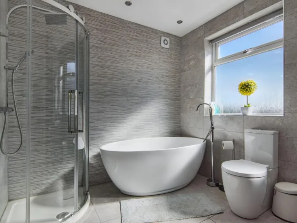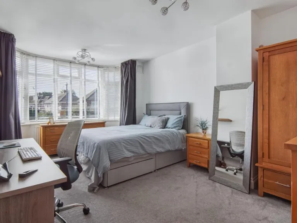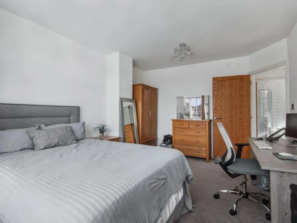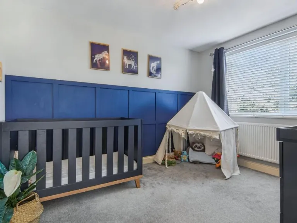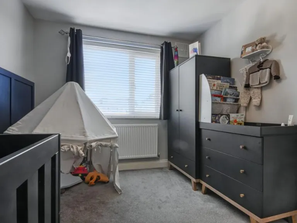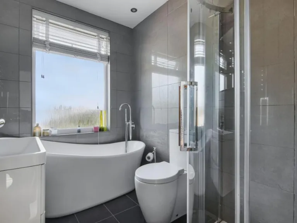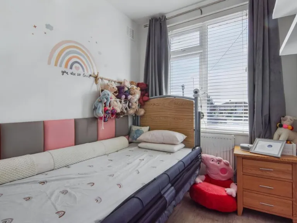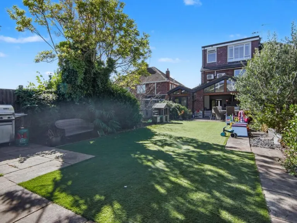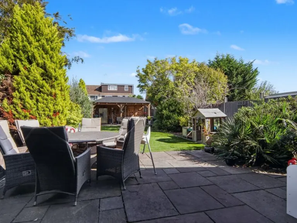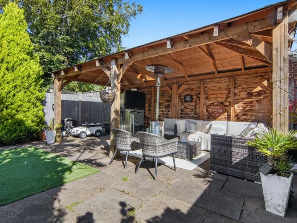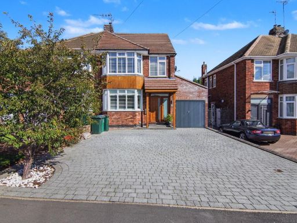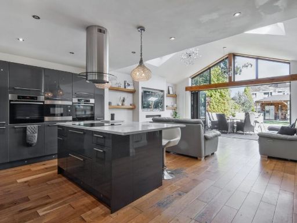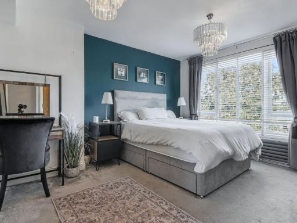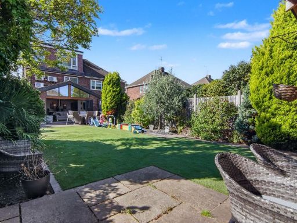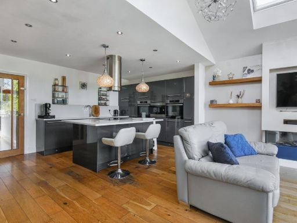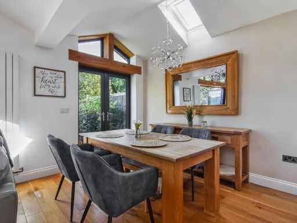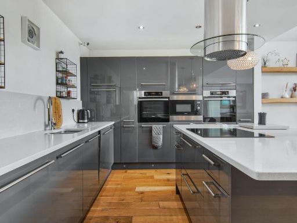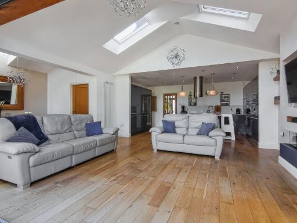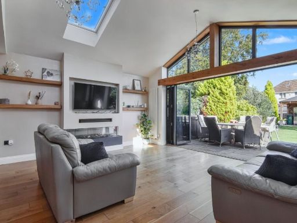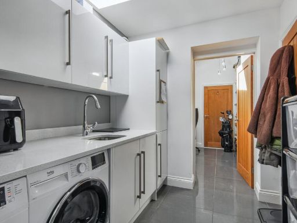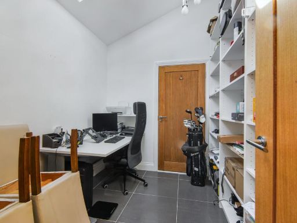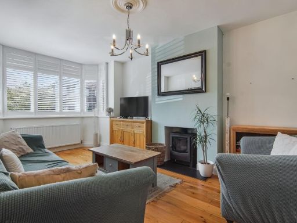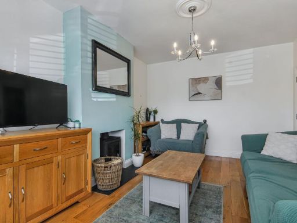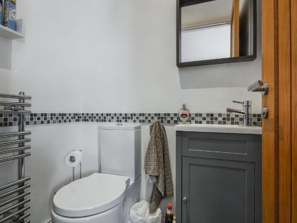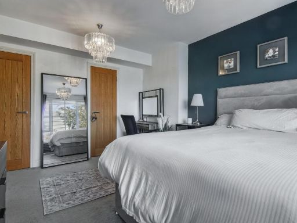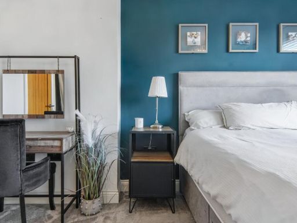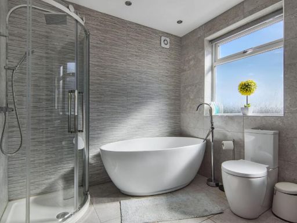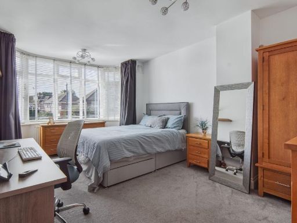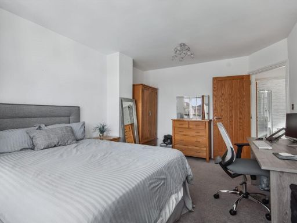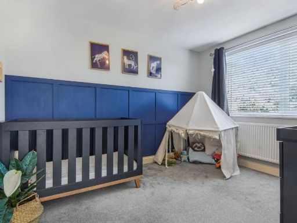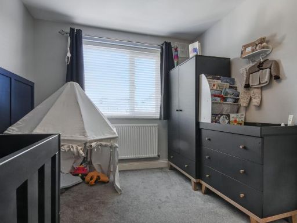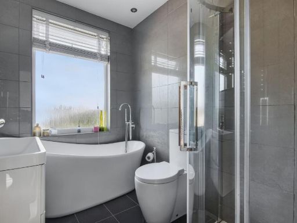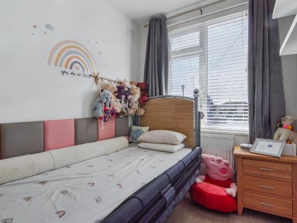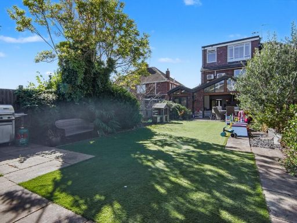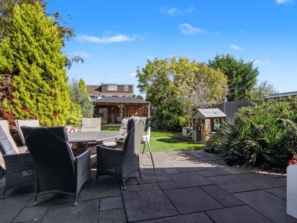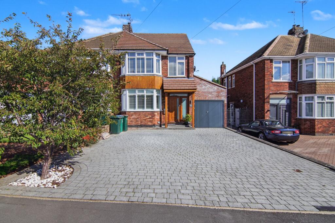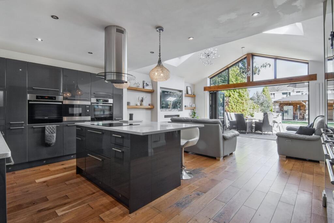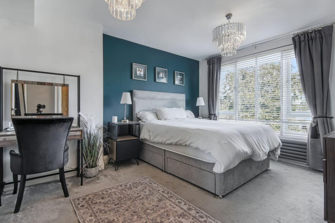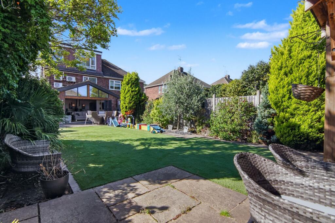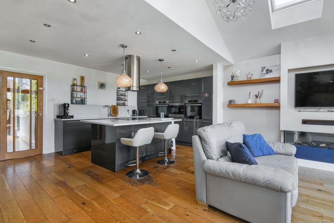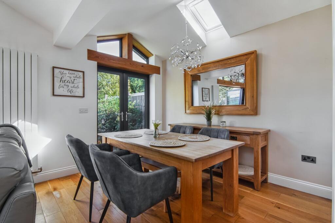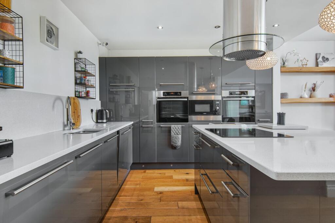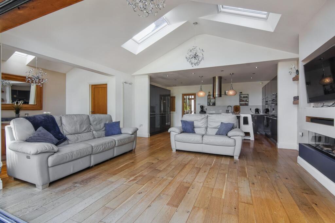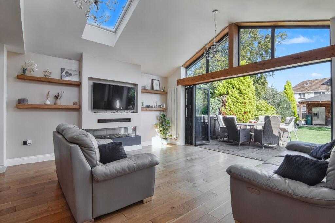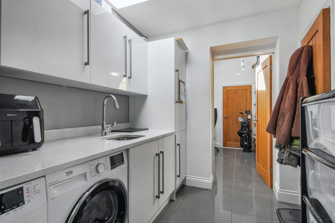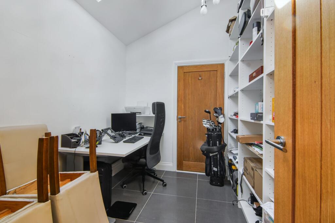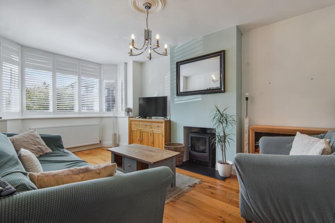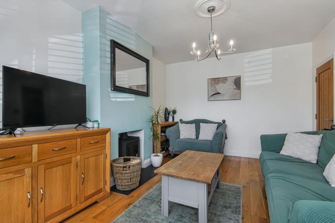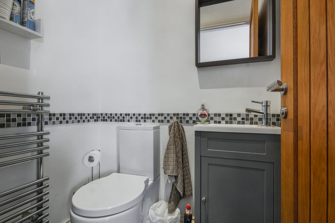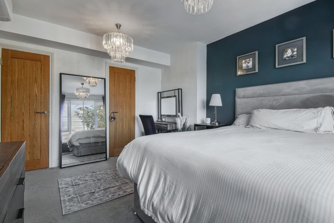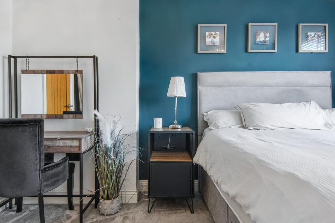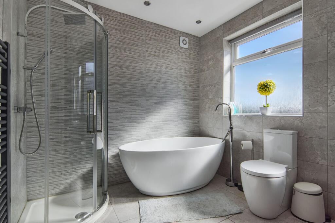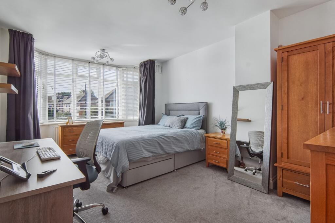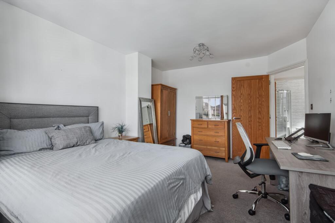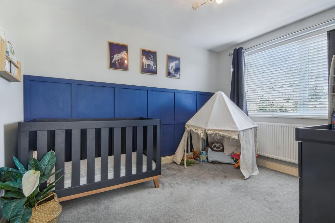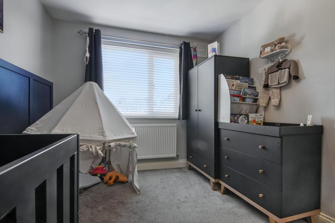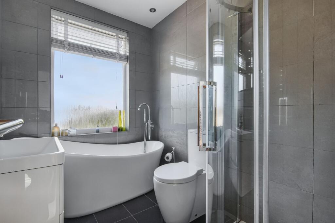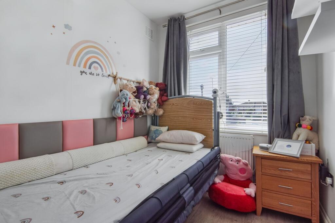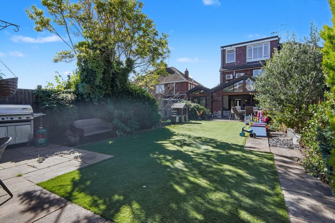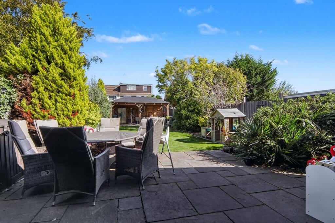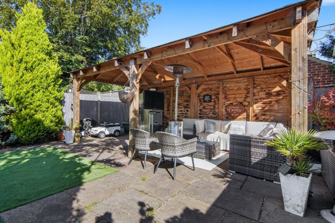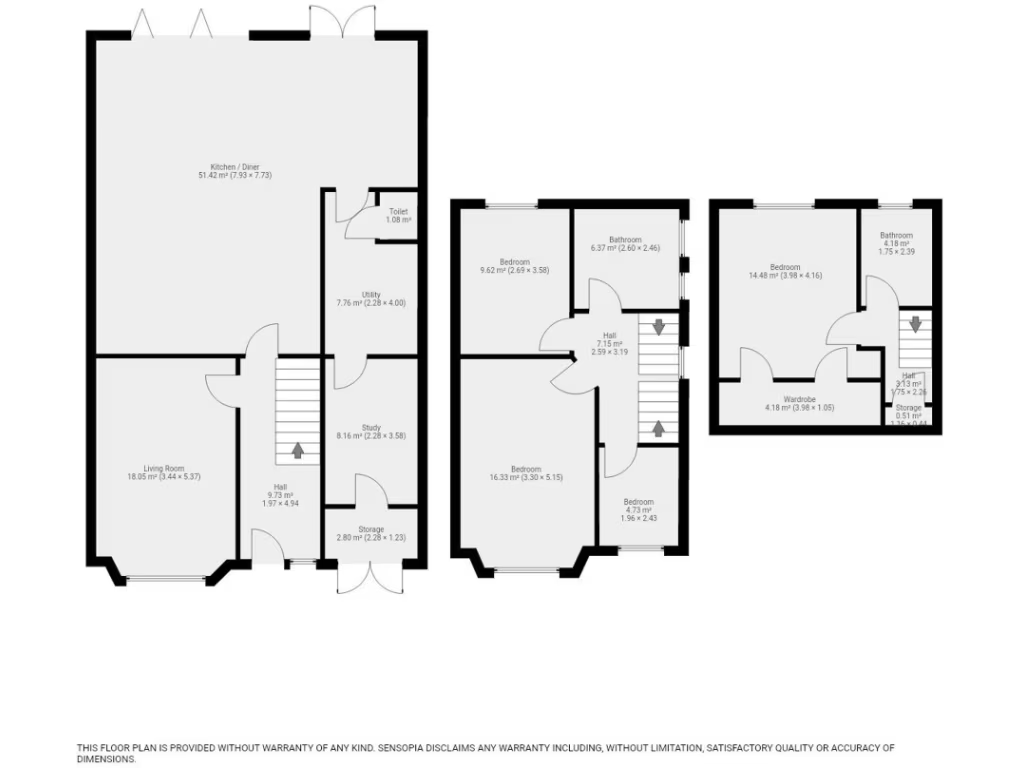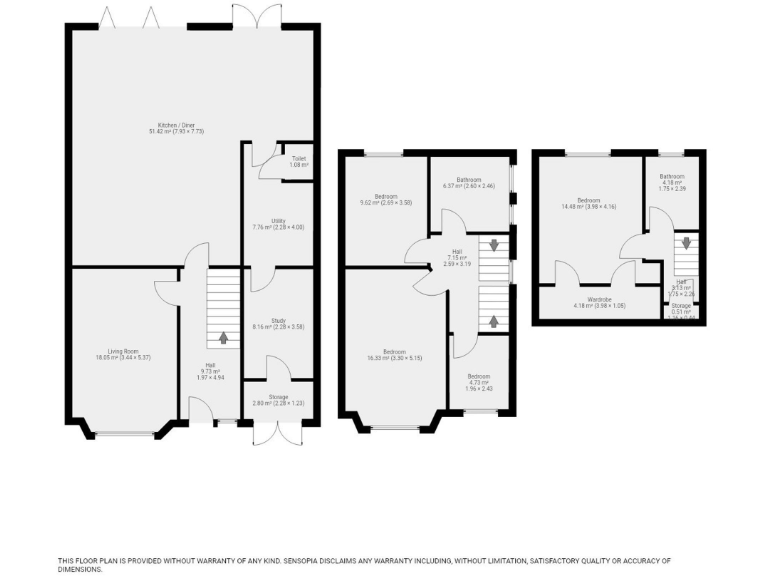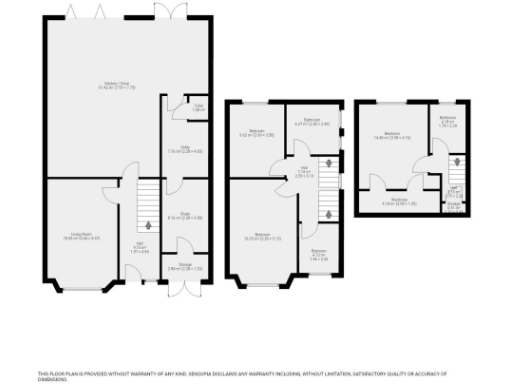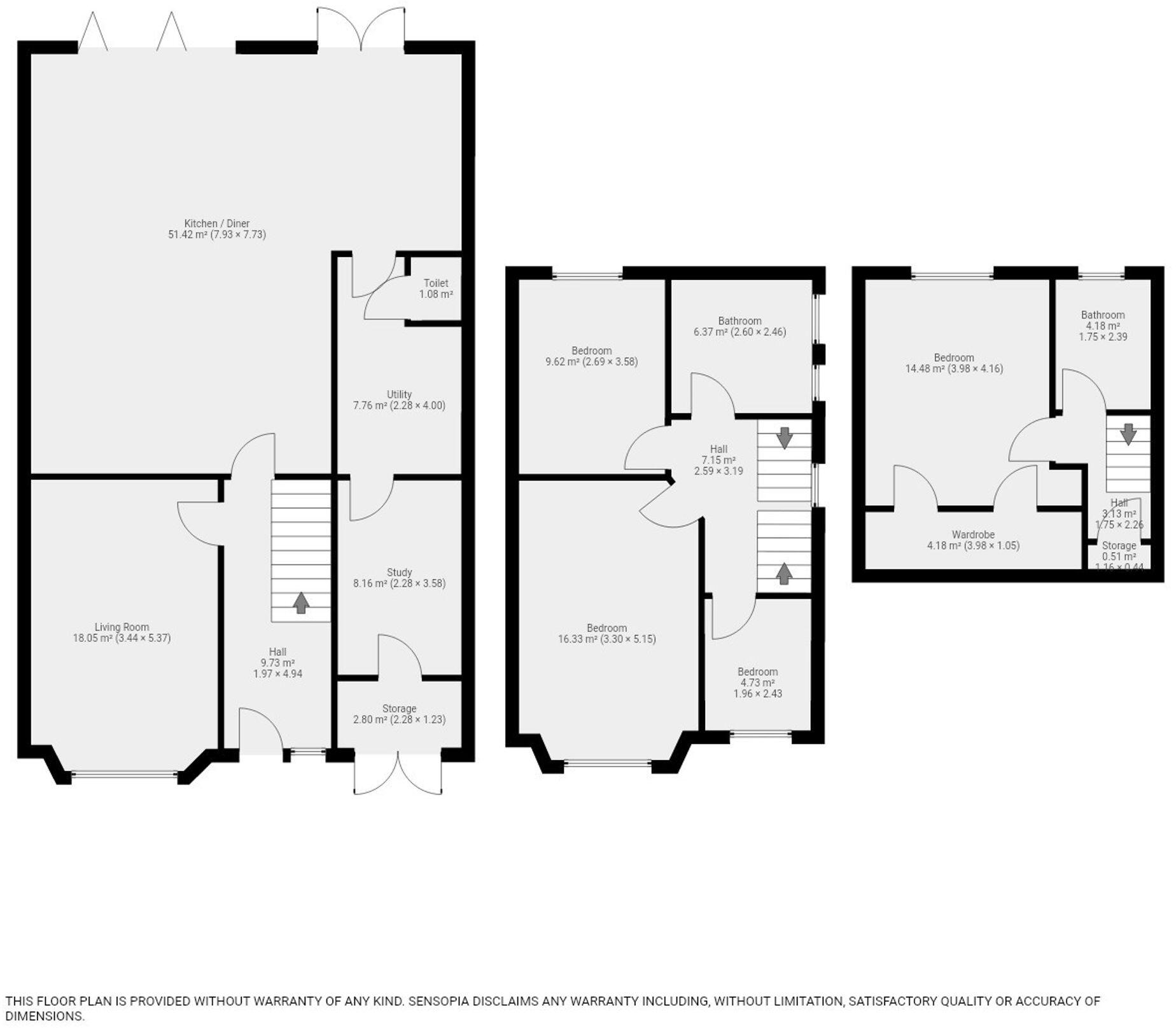Summary - 35 FROBISHER ROAD COVENTRY CV3 6LW
4 bed 2 bath Semi-Detached
Extended family home with large garden and excellent local schools.
Semi-detached three-storey house with loft conversion and side extension
Open-plan kitchen/diner/family room with island and high ceilings
Large driveway providing ample off-street parking for several cars
Mature rear garden with patio, BBQ area, summer house and electric pergola
Master bedroom with fitted wardrobes and en-suite bathroom
Air conditioning in two bedrooms and the home office
EPC rating C; Council Tax Band E (above-average running costs)
Built c.1965 — some original elements remain, routine maintenance likely
Set on sought-after Frobisher Road in Stivichall, this three-storey, four-bedroom semi-detached house offers generous living for families wanting space and convenience. The property benefits from a sizable driveway, an extended open-plan kitchen/diner/family room and a loft conversion, delivering flexible reception space across approximately 169 sq m (1819 sq ft total floor area). The large, mature rear garden includes a patio, outside BBQ, summer house and a structural pergola with electric — excellent for outdoor family life and entertaining.
The master bedroom includes fitted wardrobes and an en-suite; two further bedrooms and the converted loft provide room for children, guests or a home office. Practical features include a utility room, downstairs WC, mains gas central heating with boiler and radiators, double glazing and air conditioning fitted in two bedrooms plus the office. The modern kitchen area is bright with high ceilings, an island and integrated appliances; the living area features a media wall with an electric fireplace and separate wood burner.
This home sits in an affluent, low-crime area close to several well-rated schools, good bus links and fast broadband — attractive for families and professionals. The property is freehold and chain free, with no history of subsidence, unsafe cladding or asbestos recorded. EPC is currently rated C.
Buyers should note the home was constructed in the 1960s (approx. 1965) and, while extended and updated, some original elements remain. Council Tax band E means above-average running costs. Double-glazing install dates are unknown; standard upkeep and routine maintenance should be expected for a house of this age and size.
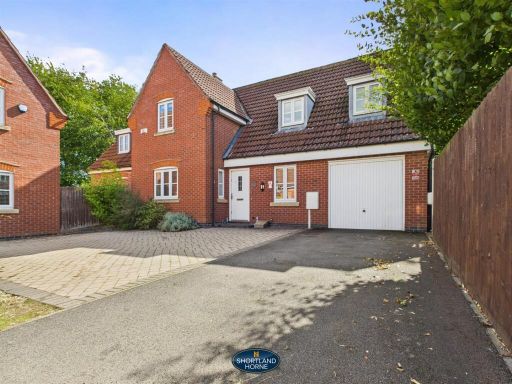 4 bedroom detached house for sale in Crediton Close, Styvechale, Coventry, CV3 — £650,000 • 4 bed • 3 bath • 2336 ft²
4 bedroom detached house for sale in Crediton Close, Styvechale, Coventry, CV3 — £650,000 • 4 bed • 3 bath • 2336 ft²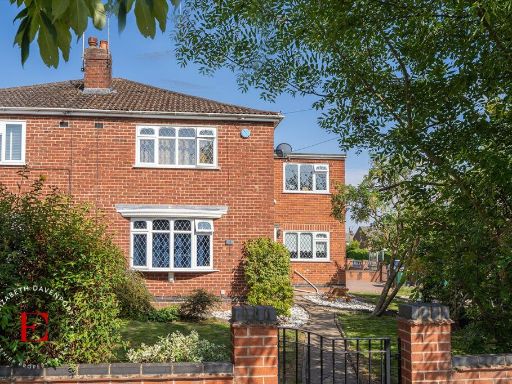 4 bedroom semi-detached house for sale in Baginton Rd, Stivichall CV3 — £450,000 • 4 bed • 2 bath • 1633 ft²
4 bedroom semi-detached house for sale in Baginton Rd, Stivichall CV3 — £450,000 • 4 bed • 2 bath • 1633 ft²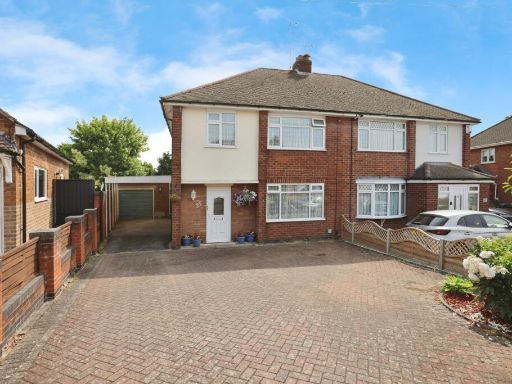 3 bedroom semi-detached house for sale in Delaware Road, Stivichall, Coventry, CV3 — £450,000 • 3 bed • 1 bath • 1136 ft²
3 bedroom semi-detached house for sale in Delaware Road, Stivichall, Coventry, CV3 — £450,000 • 3 bed • 1 bath • 1136 ft²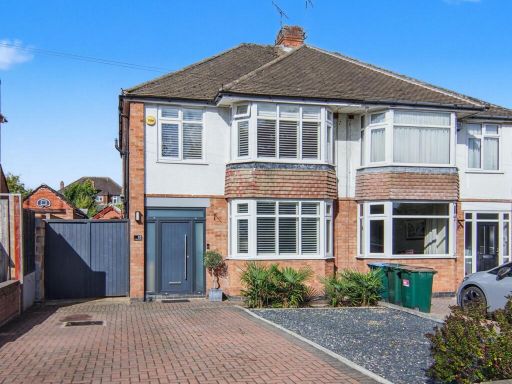 3 bedroom semi-detached house for sale in St. Martins Road, Coventry, CV3 — £440,000 • 3 bed • 1 bath • 1507 ft²
3 bedroom semi-detached house for sale in St. Martins Road, Coventry, CV3 — £440,000 • 3 bed • 1 bath • 1507 ft²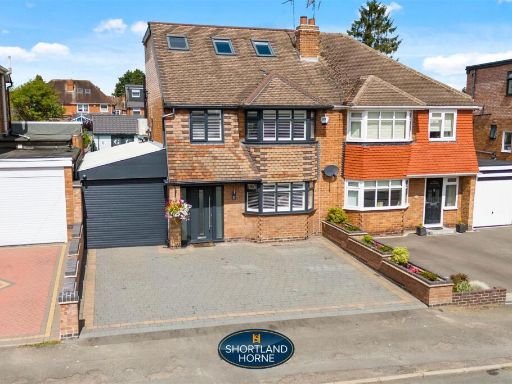 4 bedroom semi-detached house for sale in Watercall Avenue, Styvechale, Coventry, CV3 — £550,000 • 4 bed • 2 bath • 1737 ft²
4 bedroom semi-detached house for sale in Watercall Avenue, Styvechale, Coventry, CV3 — £550,000 • 4 bed • 2 bath • 1737 ft²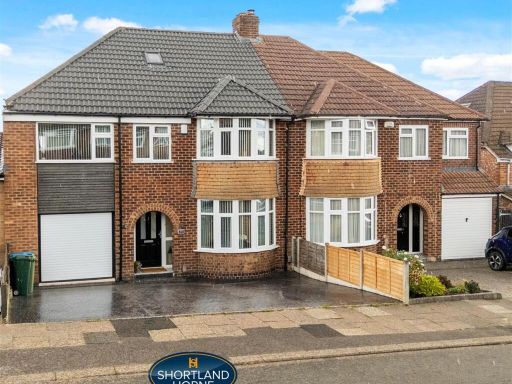 5 bedroom semi-detached house for sale in Stoney Road, Styvechale, Coventry, CV3 — £650,000 • 5 bed • 4 bath • 2106 ft²
5 bedroom semi-detached house for sale in Stoney Road, Styvechale, Coventry, CV3 — £650,000 • 5 bed • 4 bath • 2106 ft²