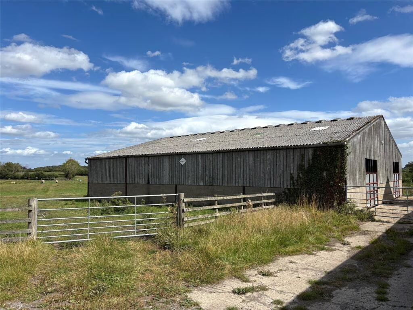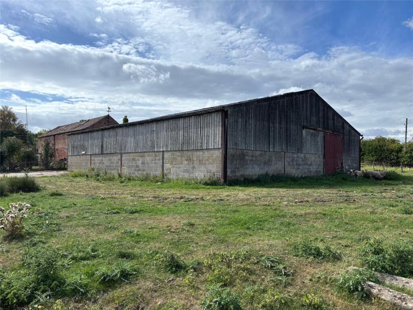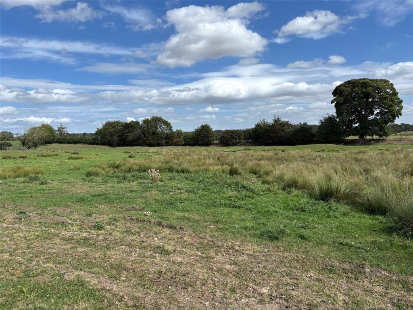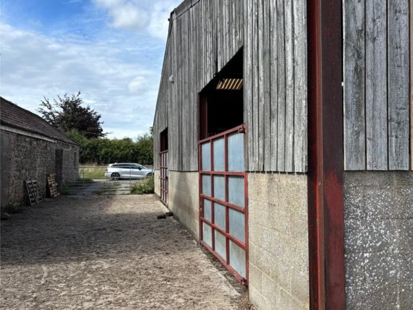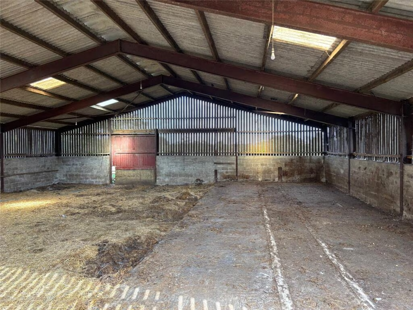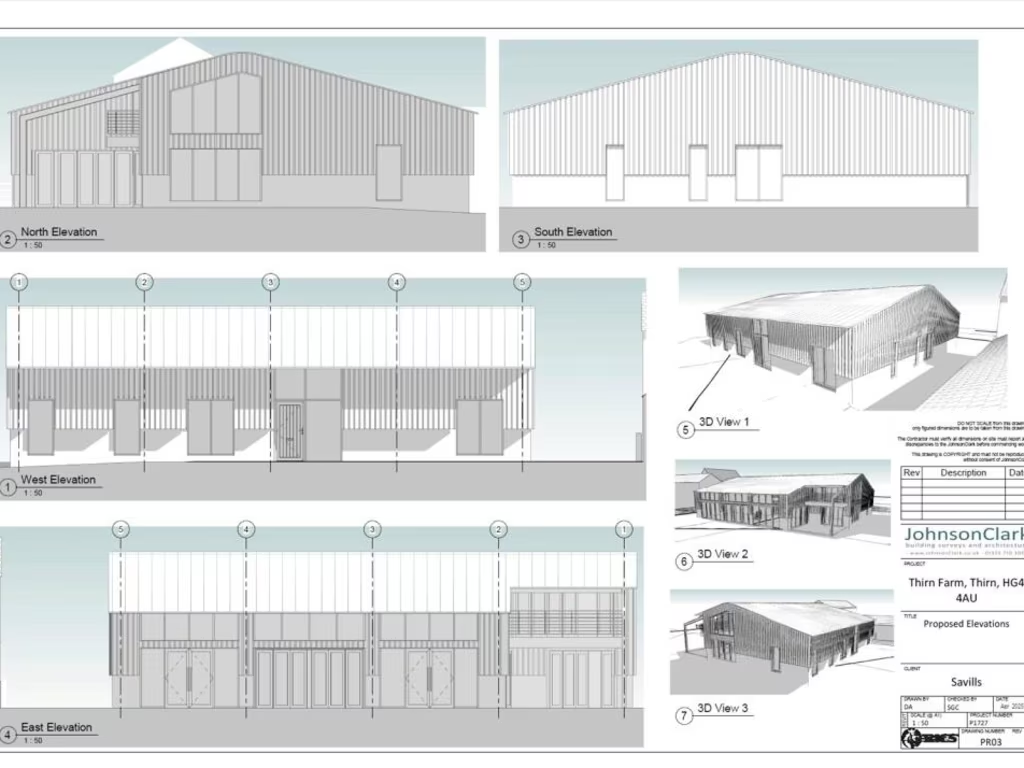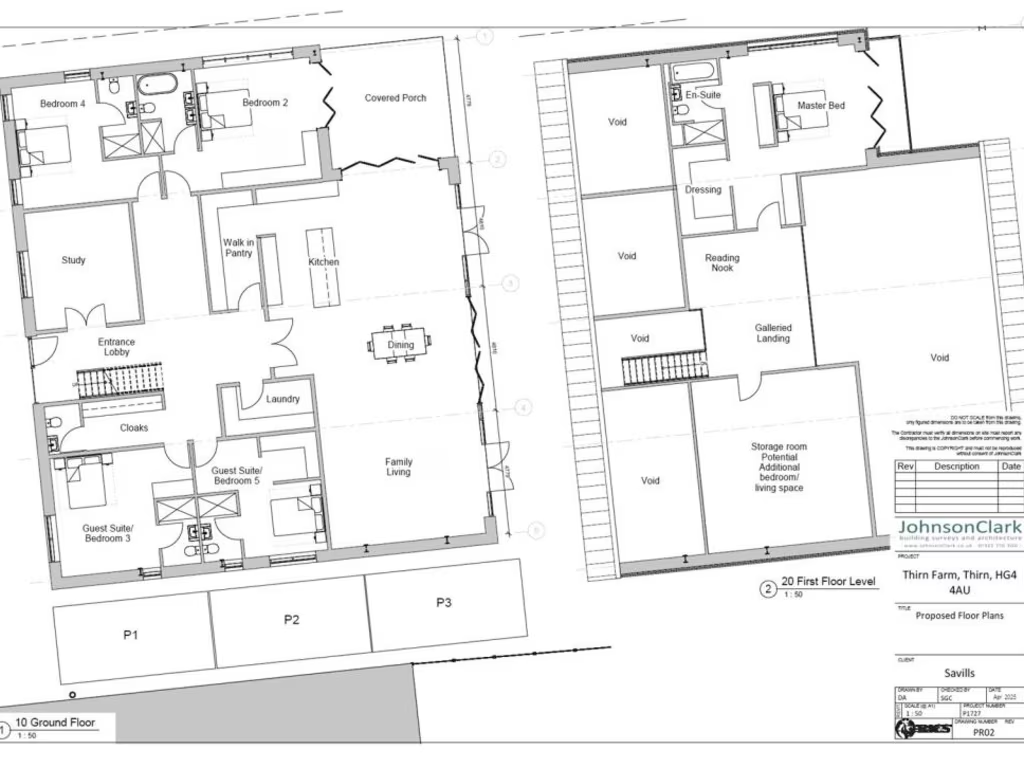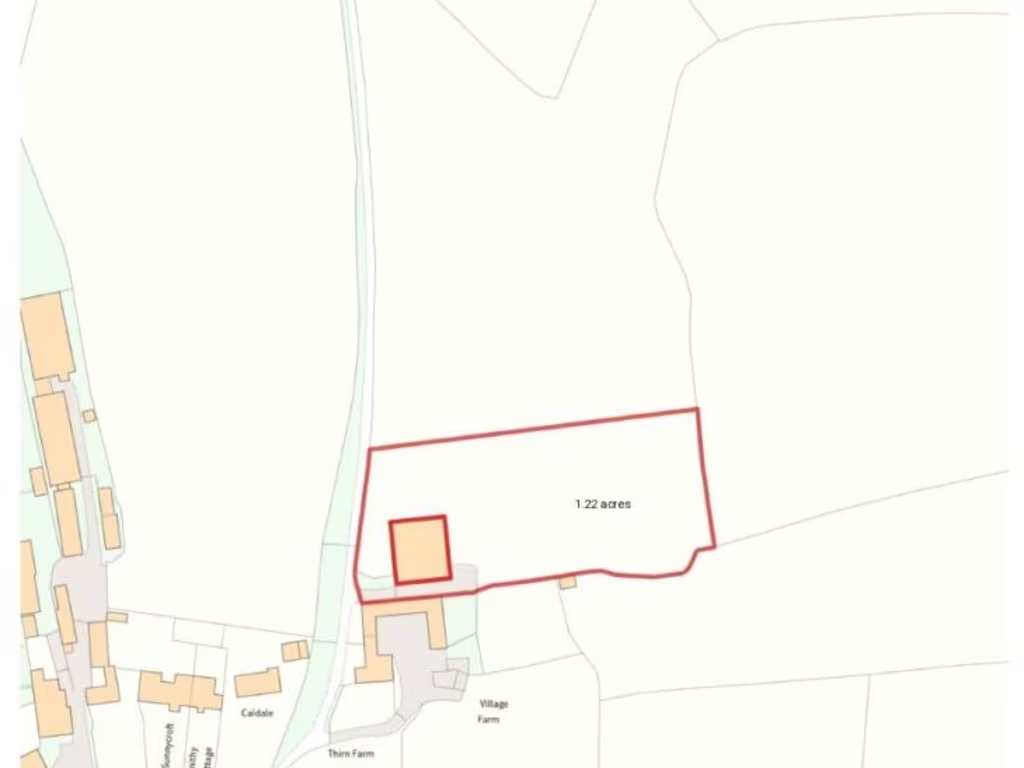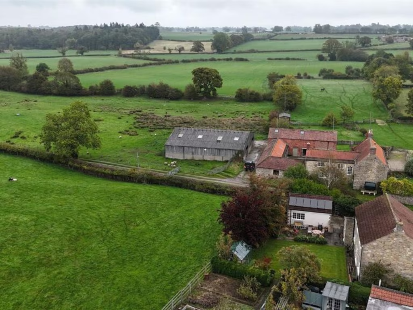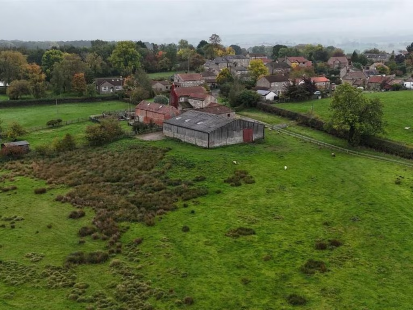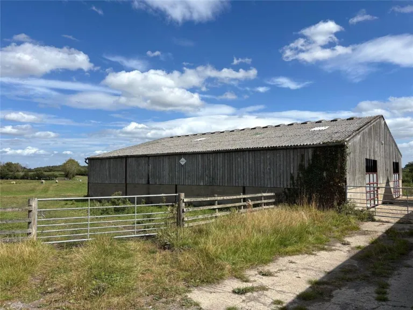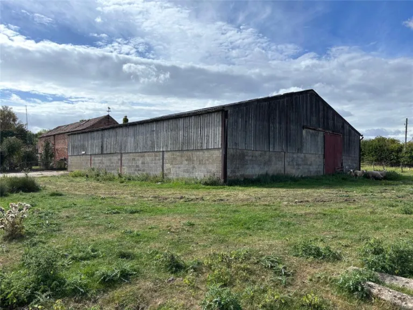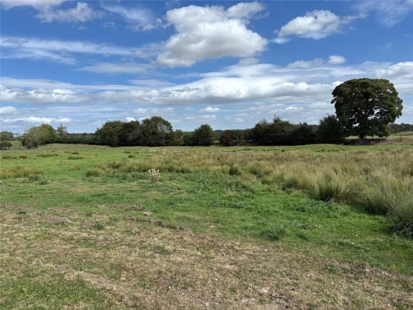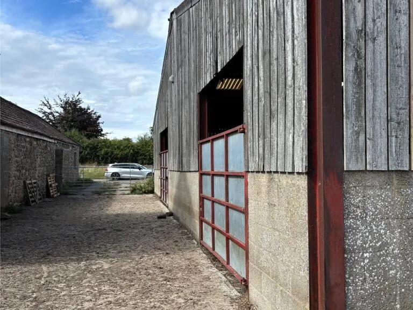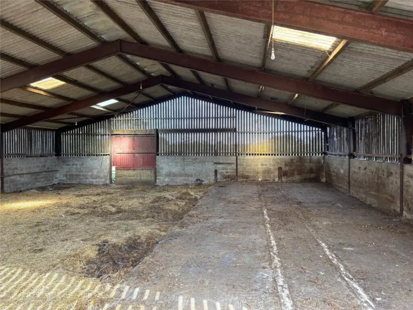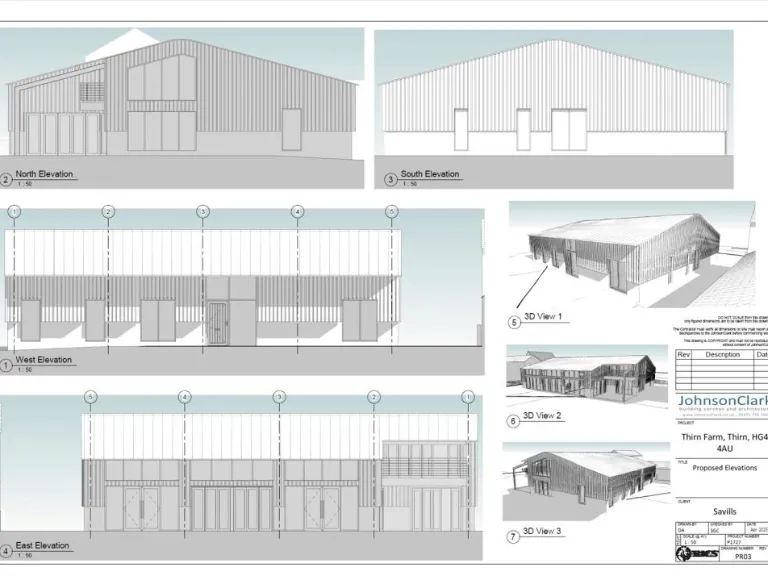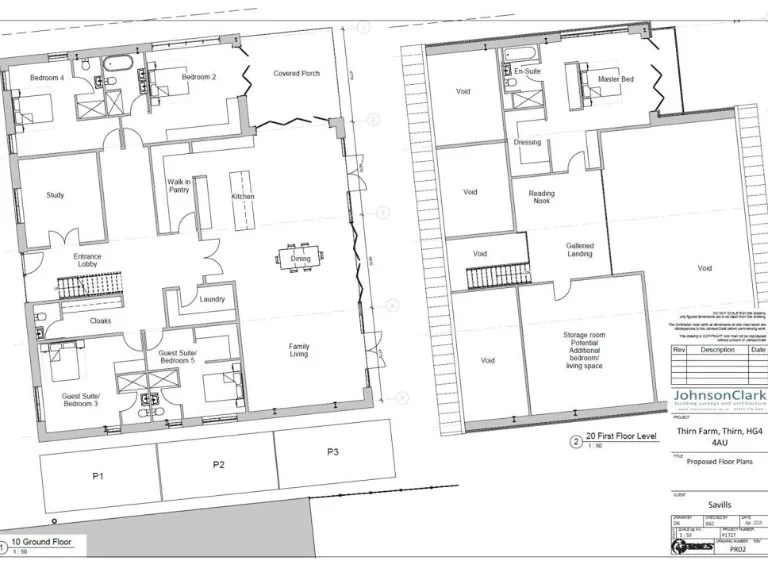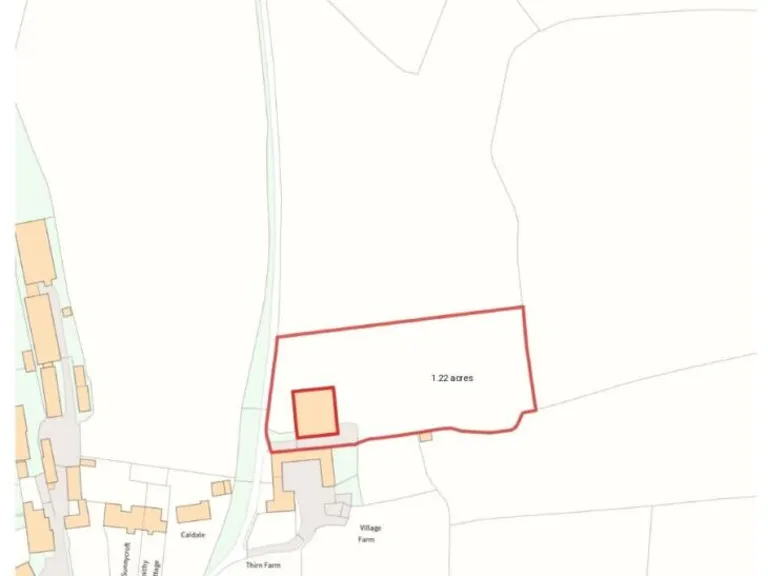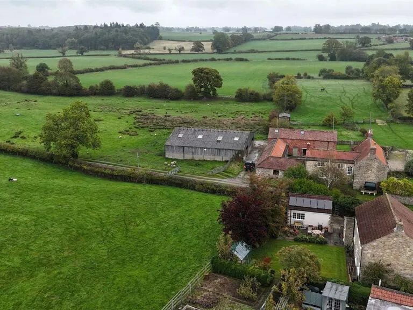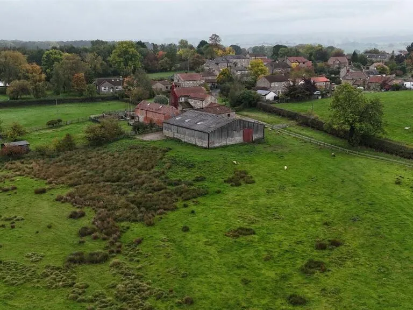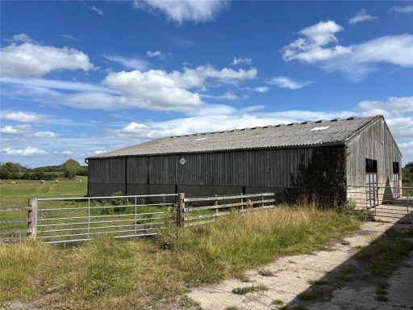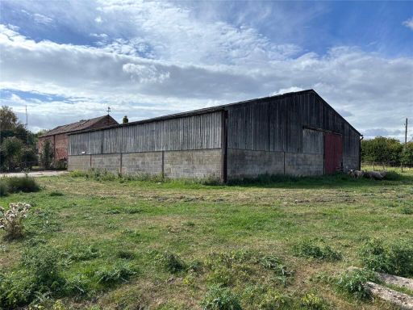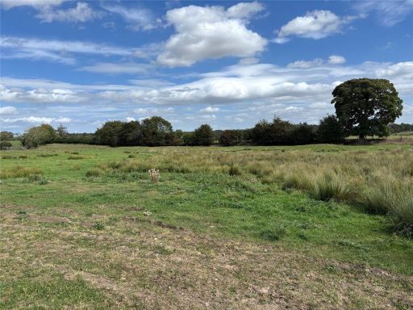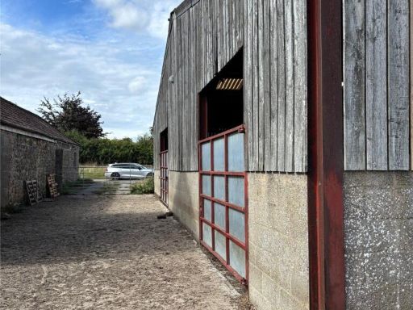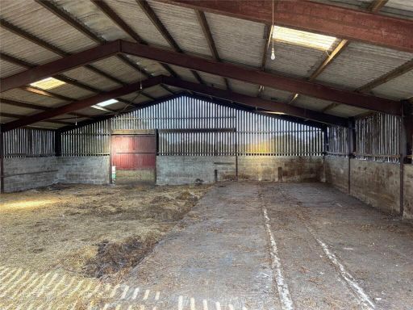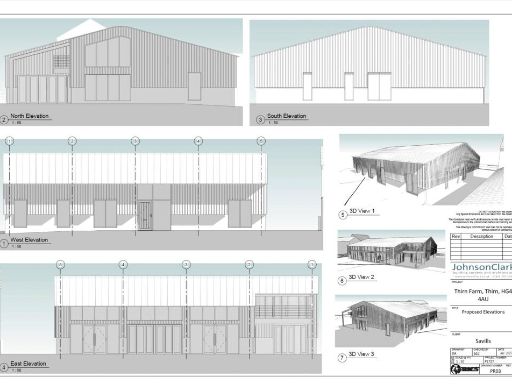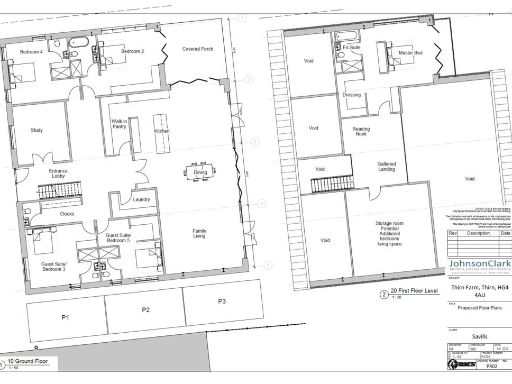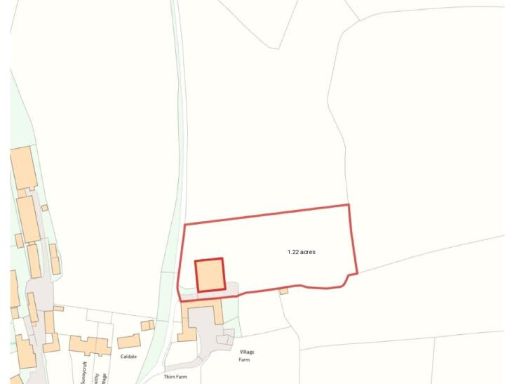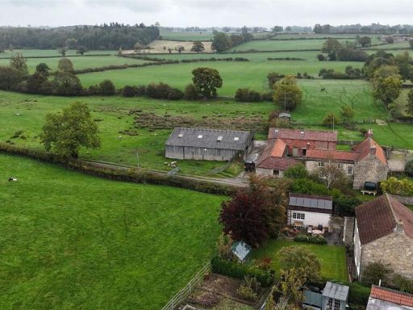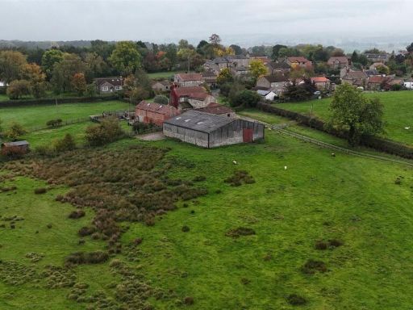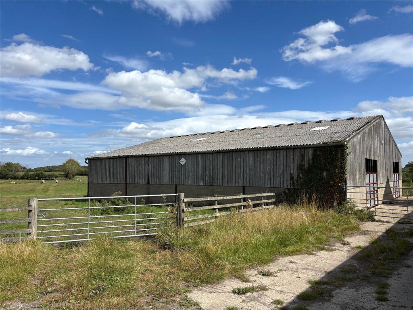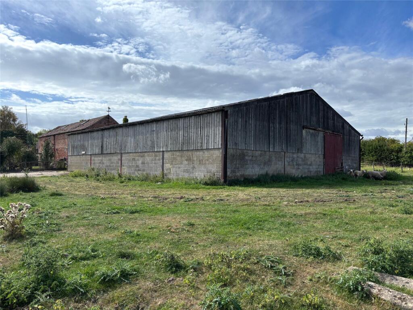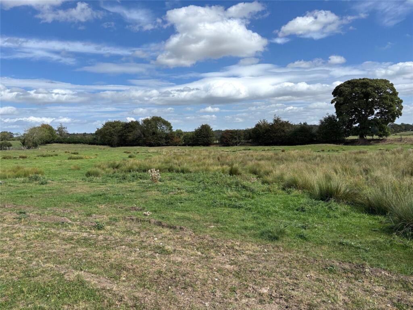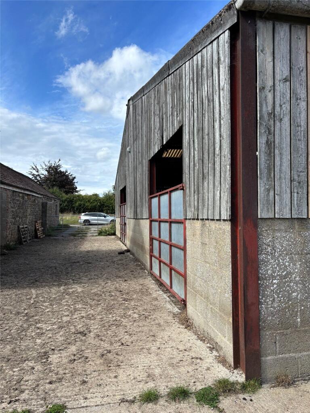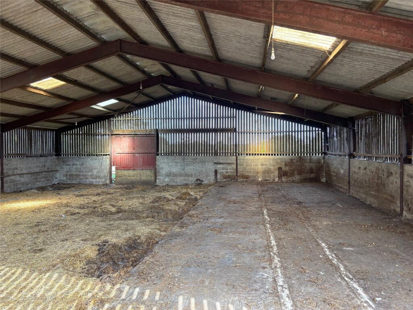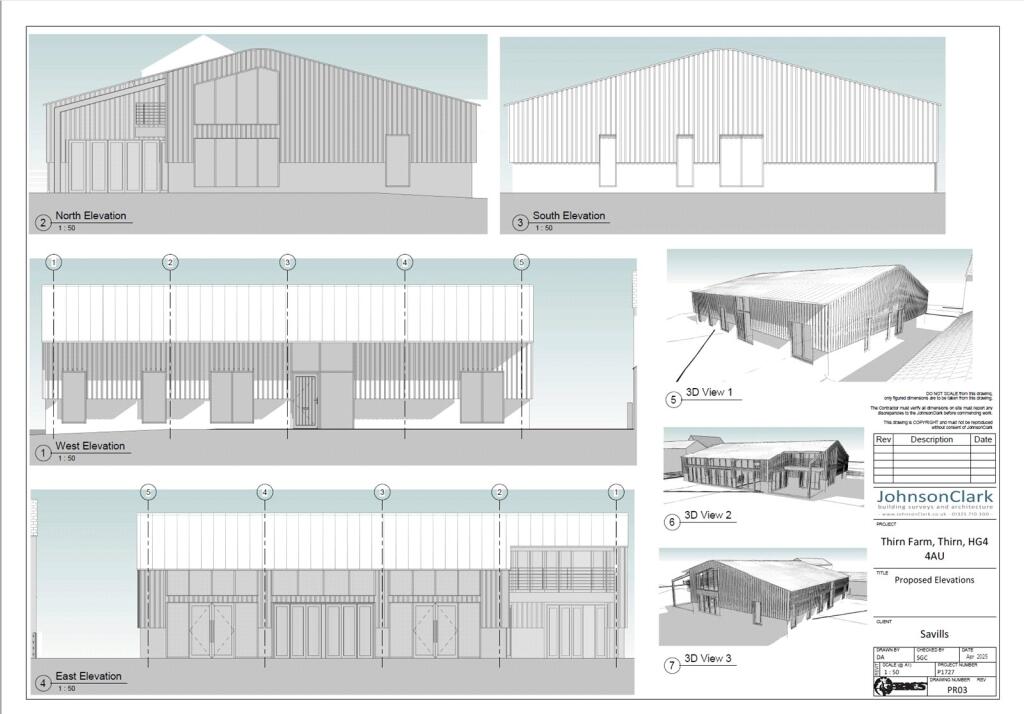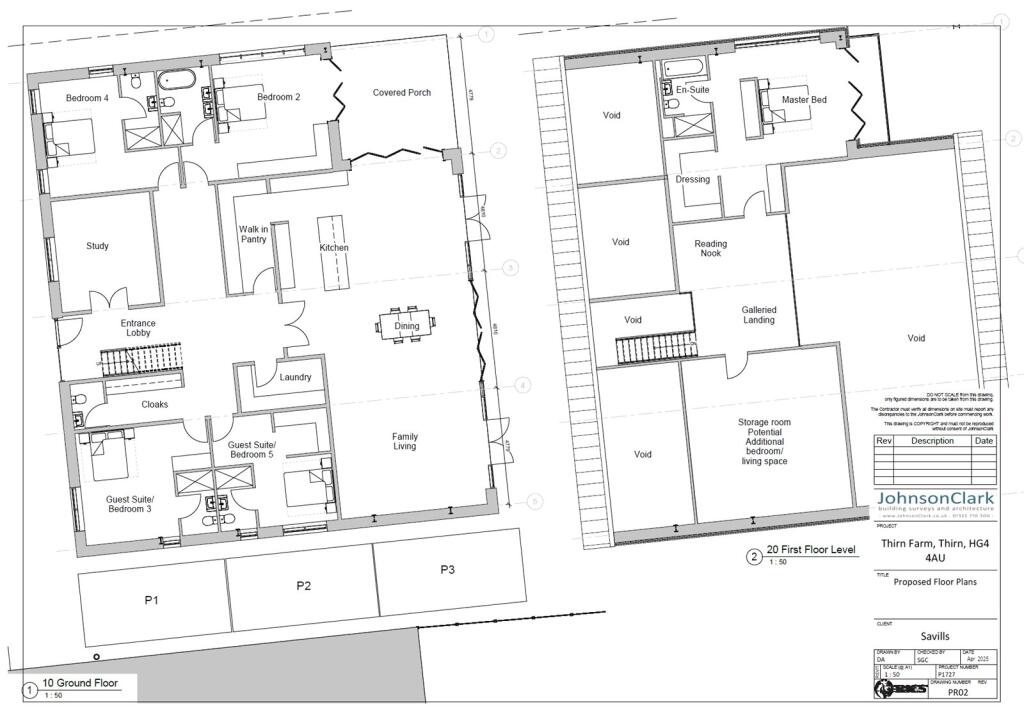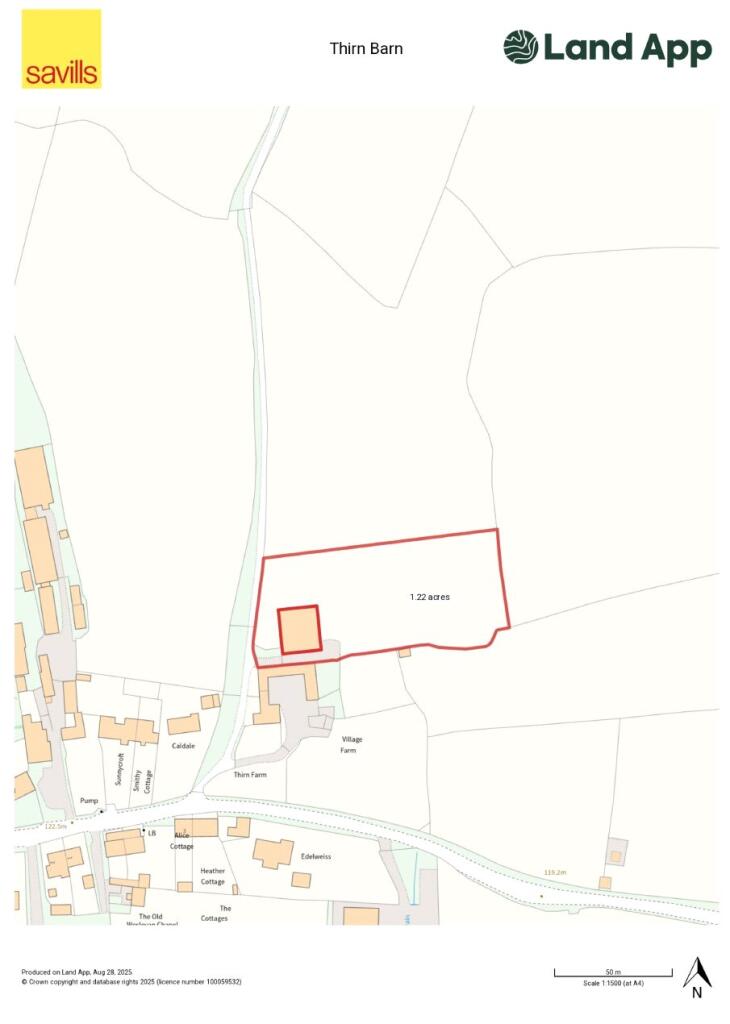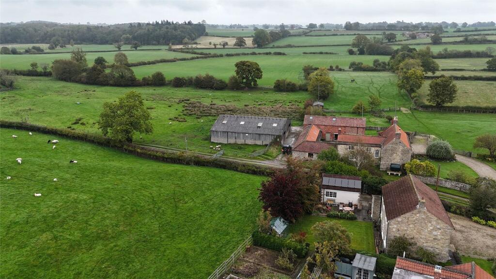Summary - Thirn, Ripon, North Yorkshire, HG4 HG4 4AU
1 bed 1 bath Detached
Planning approved plot with extensive views and substantial development potential.
Planning permission granted for conversion to 4–5 bed contemporary dwelling
Former agricultural barn — conversion and structural work required
Approx 2,500 sq ft proposed living space across key rooms
Plot of about 1.22 acres with paddock and open countryside views
Off-street parking provision for up to three cars included
Shared access track — maintenance agreement to be finalised
Boundaries are subject to change; purchaser to verify
Average mobile and broadband connectivity; council tax unknown
A rare development-ready parcel on the edge of Thirn with planning permission to convert a former agricultural barn into a striking contemporary home of around 2,500 sq ft. Permission (Decision No ZB25/00853/MBN) was granted by North Yorkshire Council for change of use, access, parking for up to three cars and landscaped gardens — removing a major planning hurdle for a buyer seeking a near-immediate build project.
The site extends to about 1.22 acres, backing onto open countryside with long views to the north and east. The approved design makes the most of natural light with full-height picture windows, a large kitchen-dining-living space, a principal first-floor suite, four further en-suite bedrooms and useful study/store space — offering clear appeal to buyers after a high-spec family home or a premium rental product.
Practical considerations are straightforward but important: the building is a former agricultural structure so significant conversion work is required to create the finished home. The access track is shared with two other owners and a maintenance agreement will be drawn up; boundaries are noted as subject to change. Services and connectivity are average, and council tax is currently unknown.
This plot suits a developer, investor or purchaser wanting a high-spec rural dwelling with planning already in place. For those comfortable managing a conversion and shared-access arrangements, the location and generous plot provide strong upside and scope to deliver a distinctive countryside home.
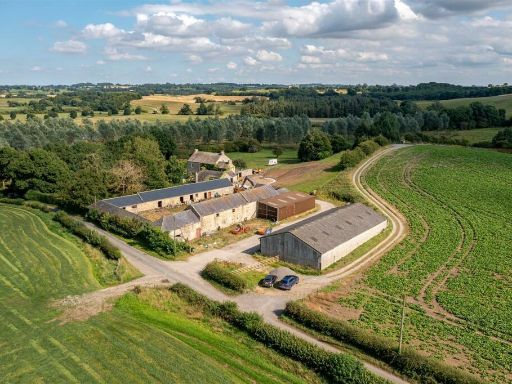 Residential development for sale in Proposed Residential Development, Lane House Farm, Jervaulx, Ripon HG4 4PQ, HG4 — £550,000 • 1 bed • 1 bath
Residential development for sale in Proposed Residential Development, Lane House Farm, Jervaulx, Ripon HG4 4PQ, HG4 — £550,000 • 1 bed • 1 bath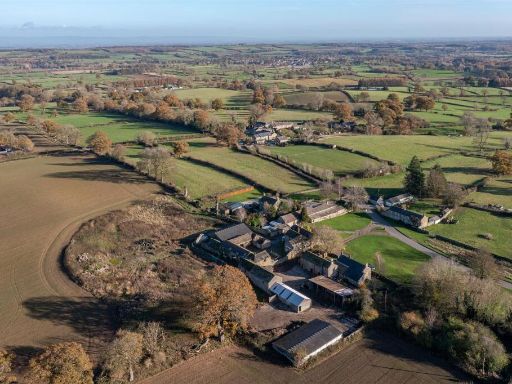 Residential development for sale in Manor Farm Barns Development, Fearby, Ripon, HG4 4ND, HG4 — £400,000 • 1 bed • 1 bath
Residential development for sale in Manor Farm Barns Development, Fearby, Ripon, HG4 4ND, HG4 — £400,000 • 1 bed • 1 bath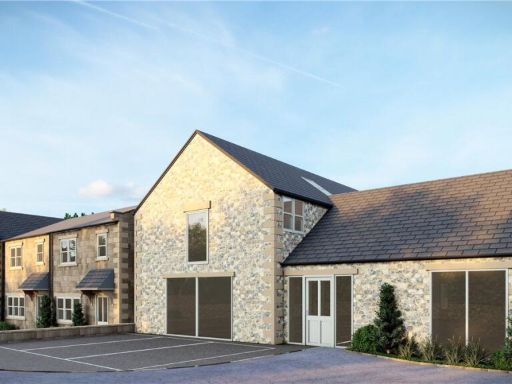 4 bedroom barn conversion for sale in Village Farm, West Tanfield, Ripon, North Yorkshire, HG4 — £750,000 • 4 bed • 2 bath • 2046 ft²
4 bedroom barn conversion for sale in Village Farm, West Tanfield, Ripon, North Yorkshire, HG4 — £750,000 • 4 bed • 2 bath • 2046 ft²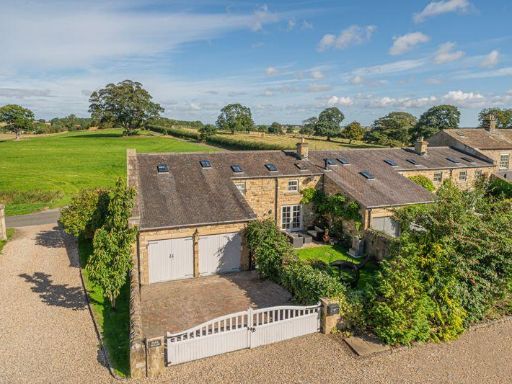 4 bedroom barn conversion for sale in Park House, 1 Westcourtyard, Hornby, Bedale, North Yorkshire DL8 1DG, DL8 — £540,000 • 4 bed • 3 bath • 2367 ft²
4 bedroom barn conversion for sale in Park House, 1 Westcourtyard, Hornby, Bedale, North Yorkshire DL8 1DG, DL8 — £540,000 • 4 bed • 3 bath • 2367 ft²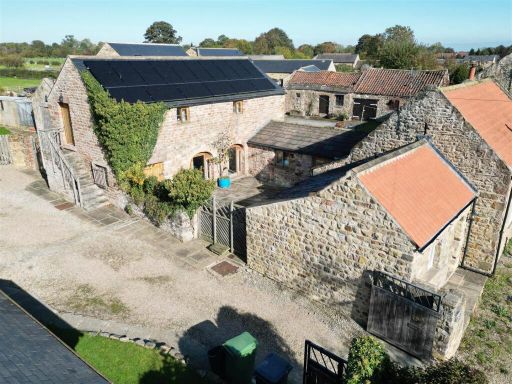 2 bedroom semi-detached house for sale in Richmond Road, Brompton On Swale, Richmond, DL10 — £450,000 • 2 bed • 2 bath • 3258 ft²
2 bedroom semi-detached house for sale in Richmond Road, Brompton On Swale, Richmond, DL10 — £450,000 • 2 bed • 2 bath • 3258 ft²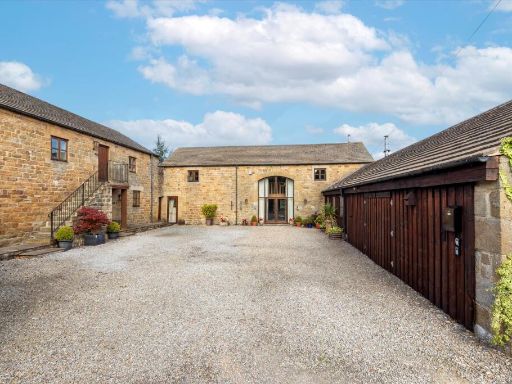 6 bedroom detached house for sale in Grantley, Ripon, North Yorkshire, HG4 — £1,180,000 • 6 bed • 6 bath • 3054 ft²
6 bedroom detached house for sale in Grantley, Ripon, North Yorkshire, HG4 — £1,180,000 • 6 bed • 6 bath • 3054 ft²