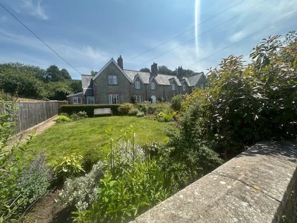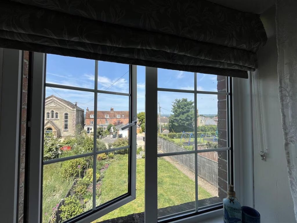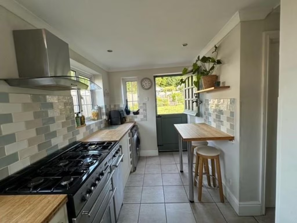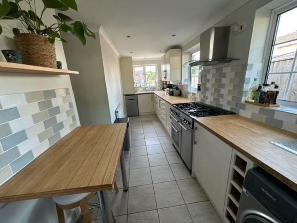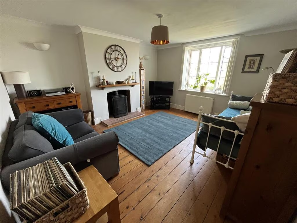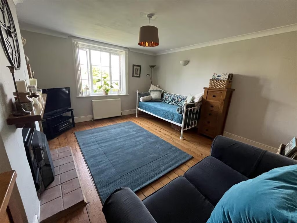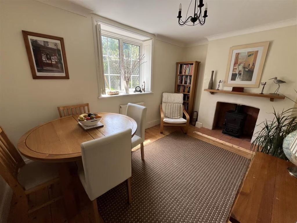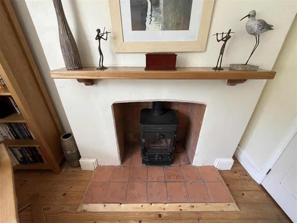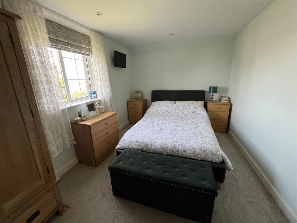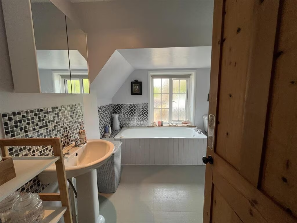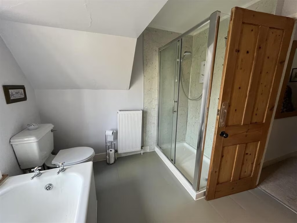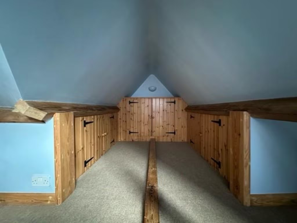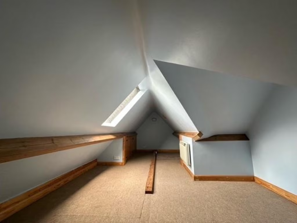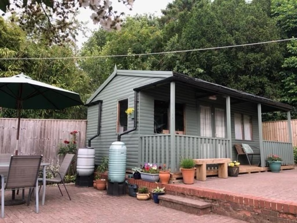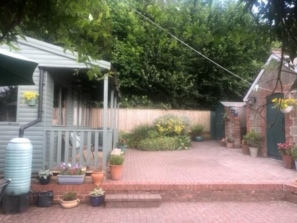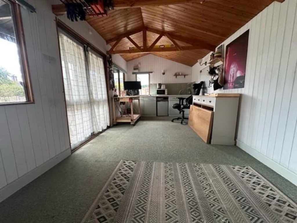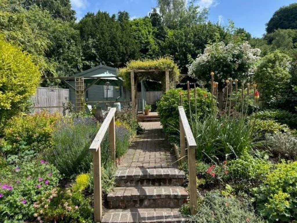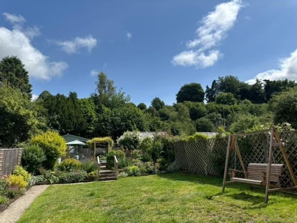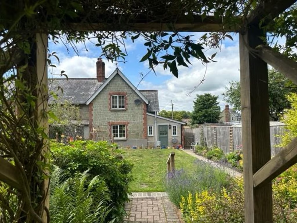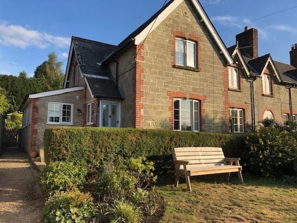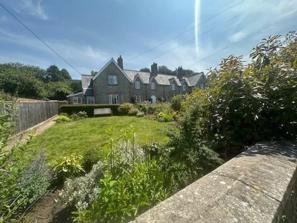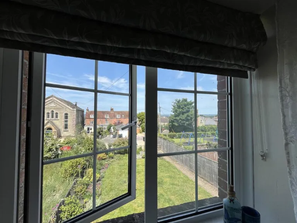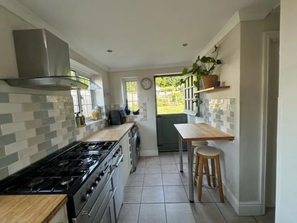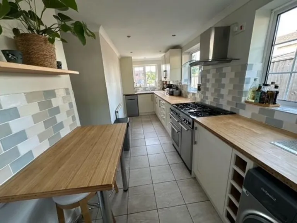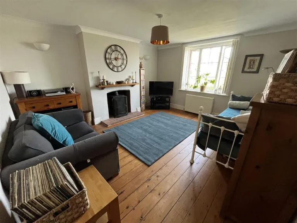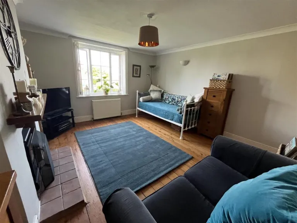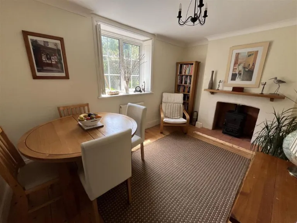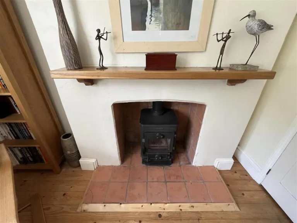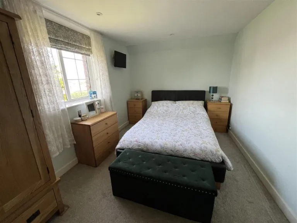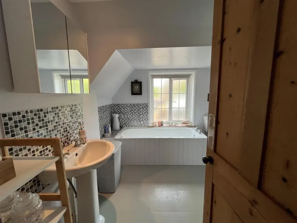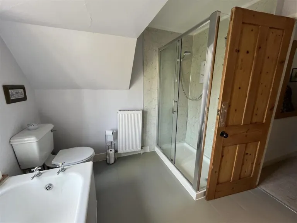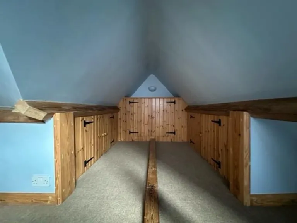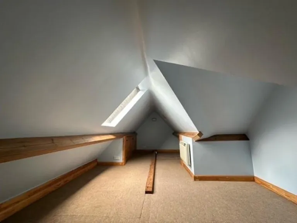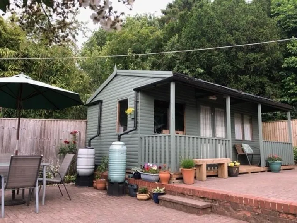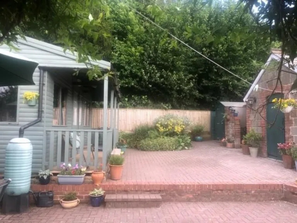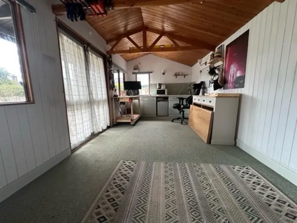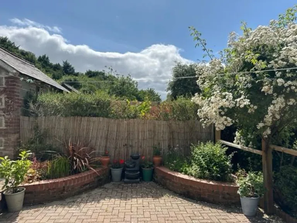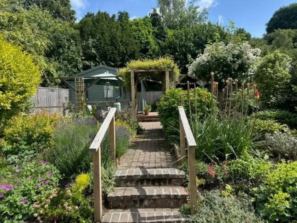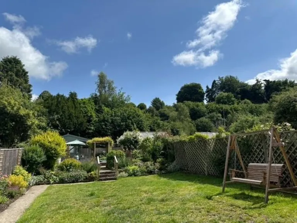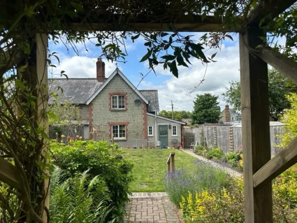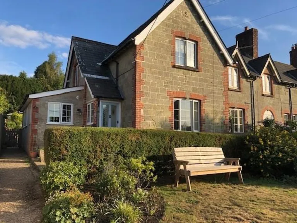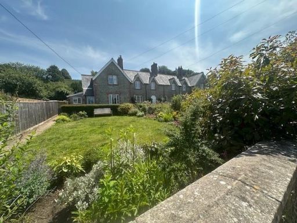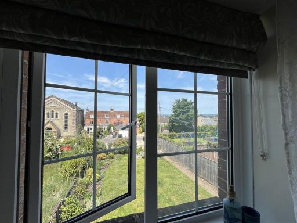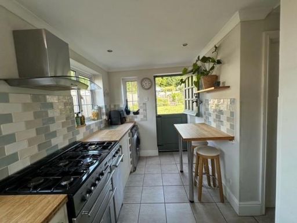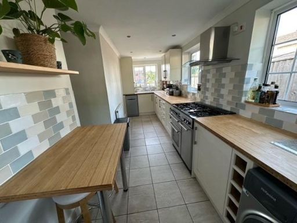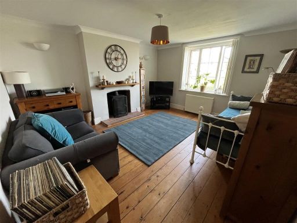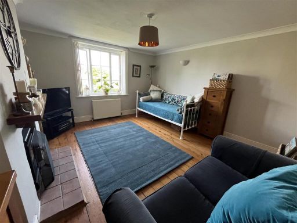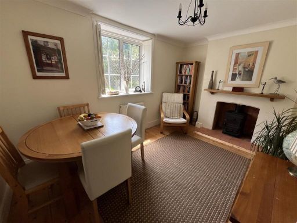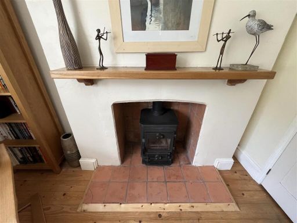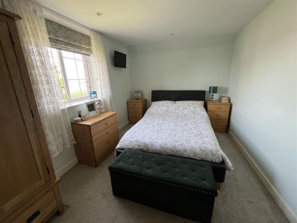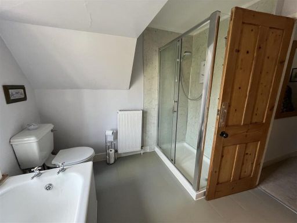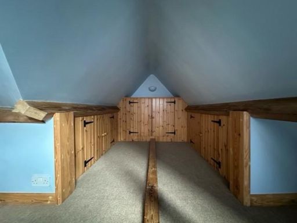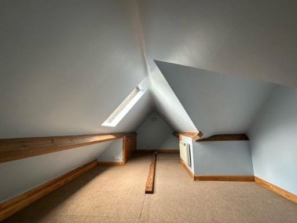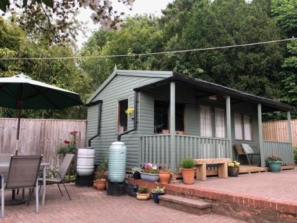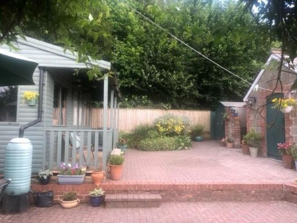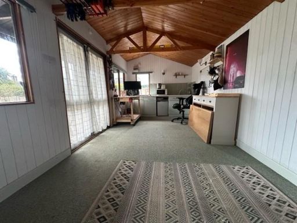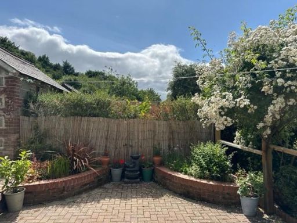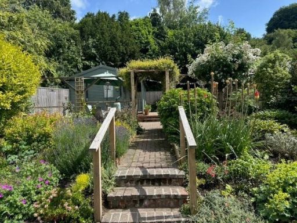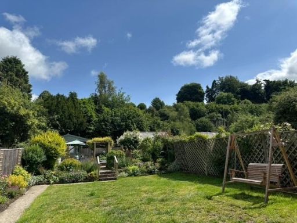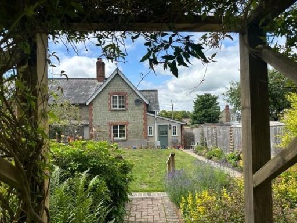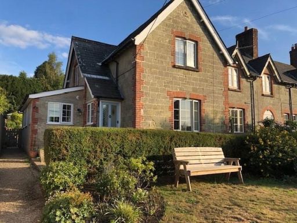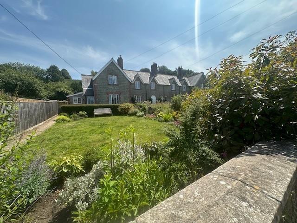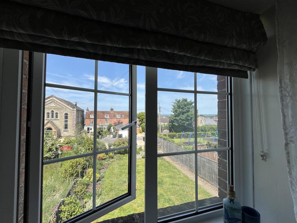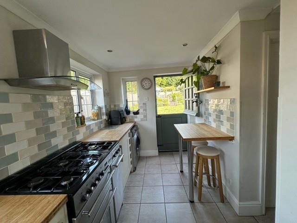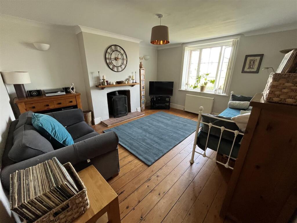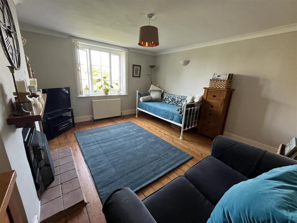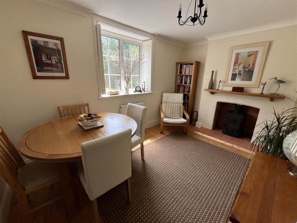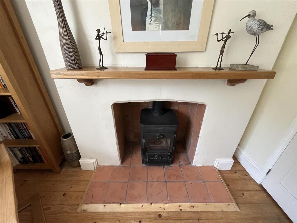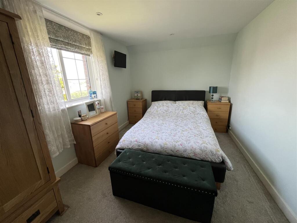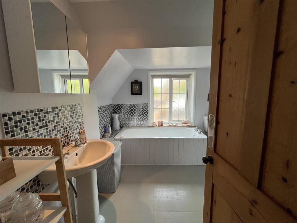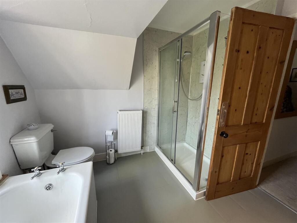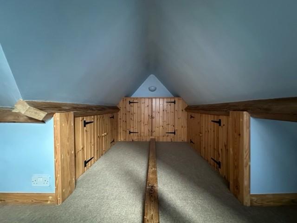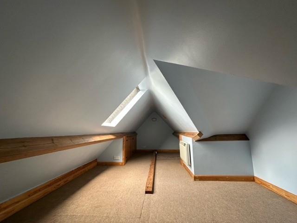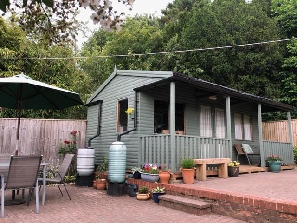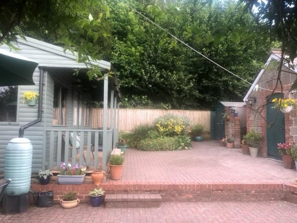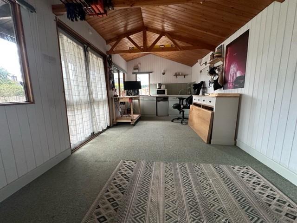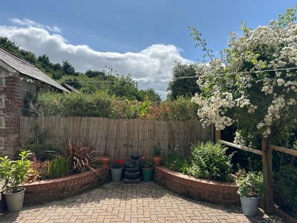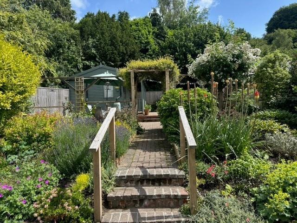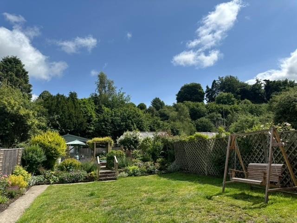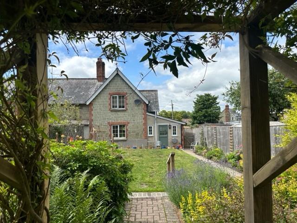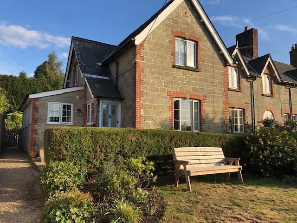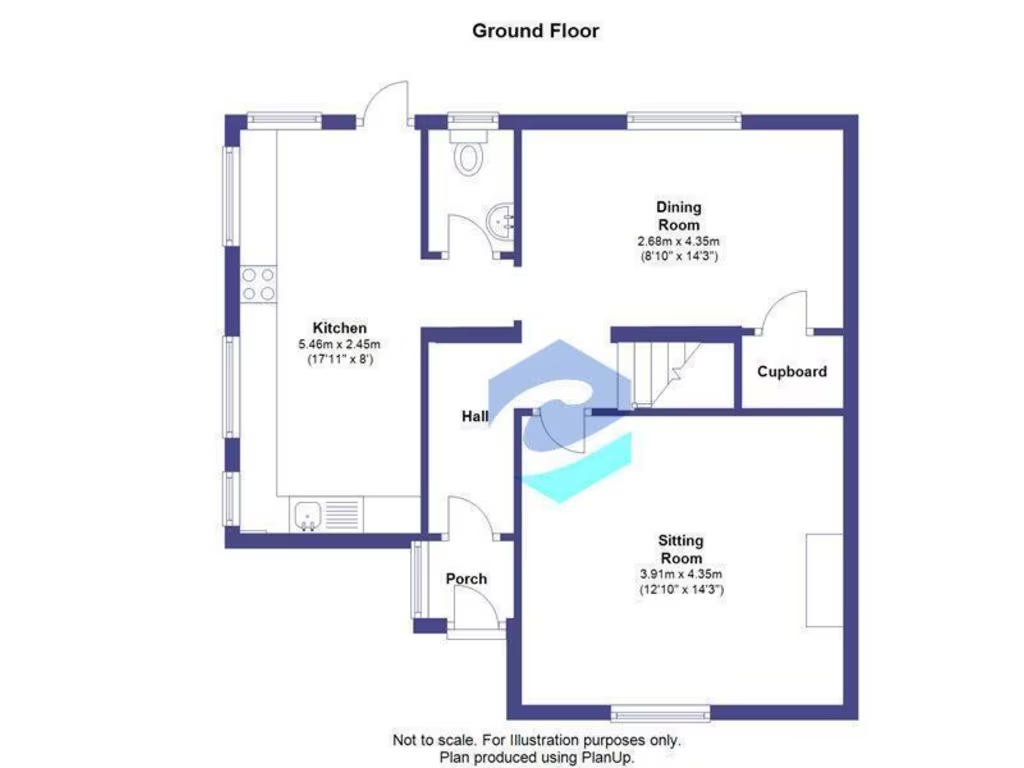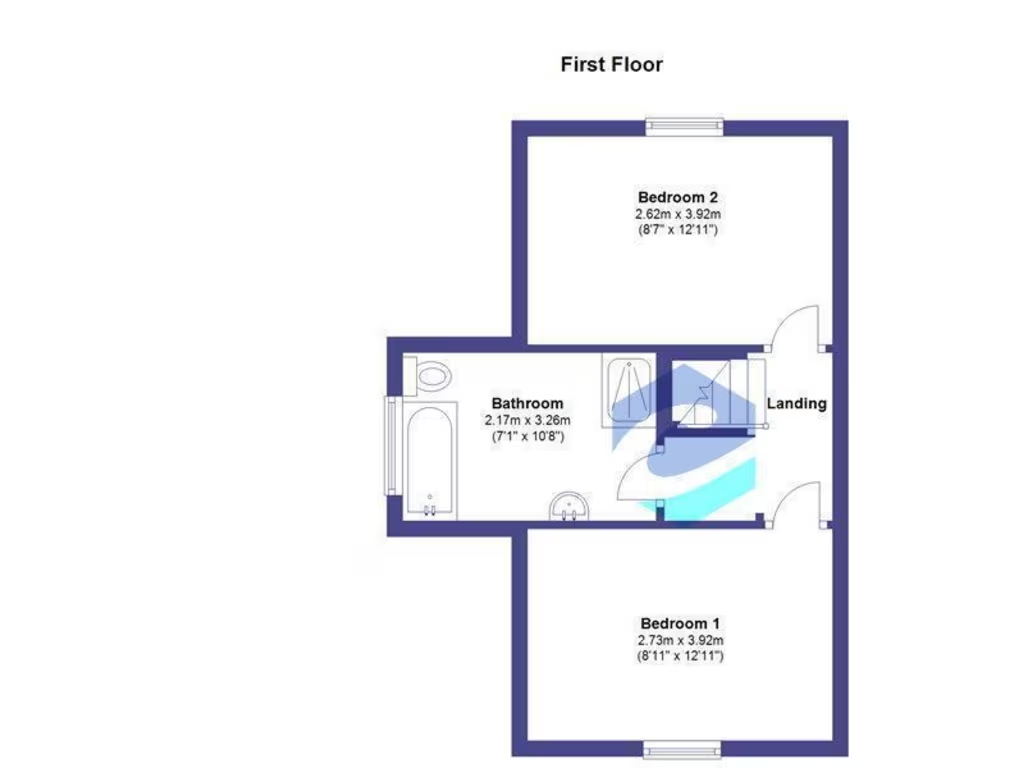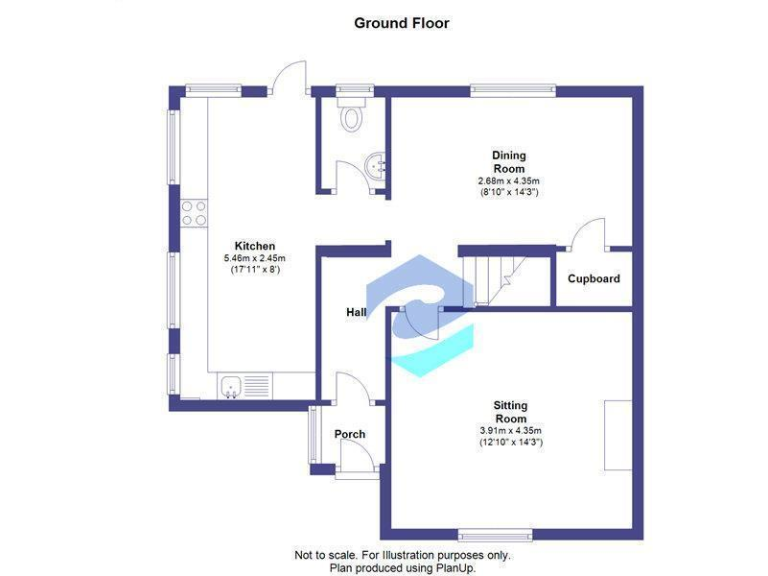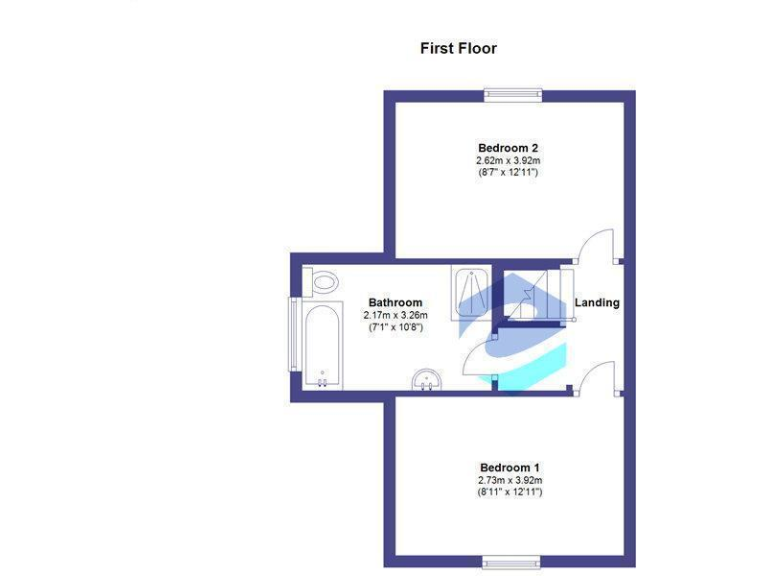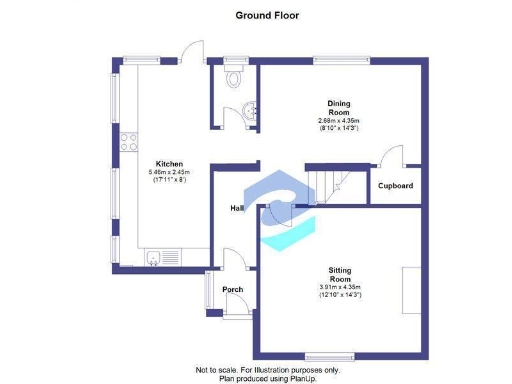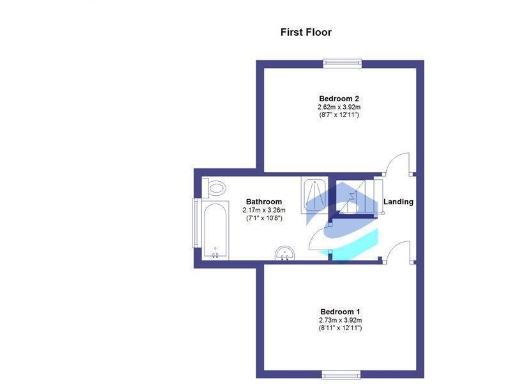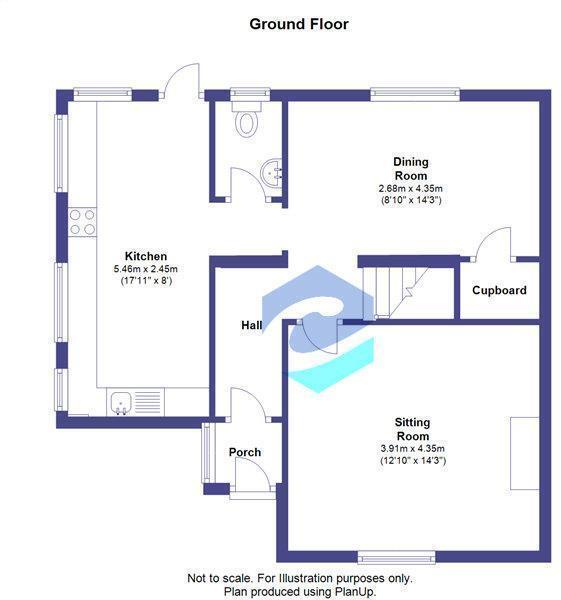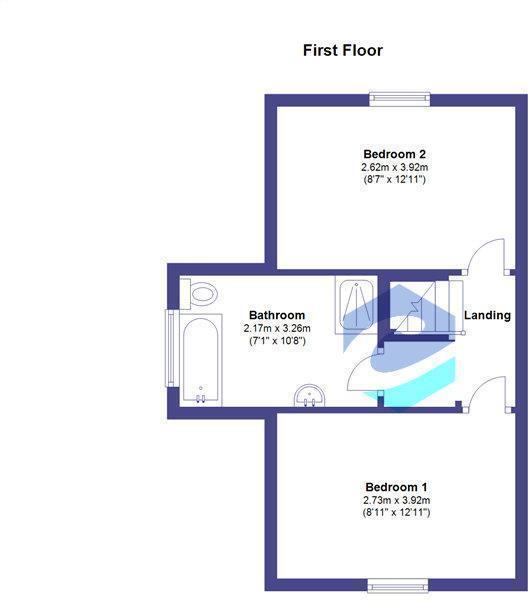Summary - 4 BREACH LANE SHAFTESBURY SP7 8LE
2 bed 1 bath House
Characterful two-bed with large garden, studio and parking—close to Castle Hill walks..
- End-of-terrace 19th-century character home with fireplaces and shutters
- Two double bedrooms, one large family bathroom (bath and separate shower)
- South-facing, fully enclosed garden with timber studio (heating, water)
- Private front parking for up to three vehicles
- Loft insulated and lined, accessed by extendable ladder (limited access)
- Right of way to rear of property; neighbour access across garden
- EPC rated D; glazing install date unknown, some energy upgrades possible
- Services/fittings untested; routine maintenance of period home likely
A charming 19th-century end-of-terrace home in Enmore Green, Shaftesbury, this two-bedroom property blends period character with practical living for a family or couple. The sitting room and separate dining room retain fireplaces and shutters; the kitchen opens directly to a south-facing garden that enjoys shelter and seasonal planting. A heated, fully-equipped 19ft timber studio at the garden’s rear adds genuine workspace or hobby options away from the main house. Private parking for up to three cars to the front is a rare convenience in this town-fringe setting.
Internally the house is ready to live in: two double bedrooms, a large bathroom with separate shower, gas central heating from a modern condensing boiler and useful loft space (insulated and lined) accessed by an extendable ladder. Broadband and mobile signals are excellent and the immediate outlook backs onto a protected nature reserve and Castle Hill walks — strong lifestyle benefits for dog owners, walkers and families who value outdoor access. Council tax is in an affordable band and the tenure is freehold.
Notable practical points are stated plainly. The property has an EPC rating of D and the glazing install date is unknown. There is a right of way across the rear and the loft is reached by a ladder rather than a fixed staircase, which may limit full-time bedroom conversion without alteration. Services and fittings in the particulars have not been tested and, as with many period homes, some updating or maintenance may be needed over time. These factors are reflected in the clear, user-focused price positioning.
Overall this home offers a highly liveable combination of period charm, generous outside space and useful outbuildings in a very low-crime, affluent small-town setting. It will suit buyers seeking a characterful home with immediate garden and studio space, and those prepared to carry out modest upgrades to personalise and improve energy performance.
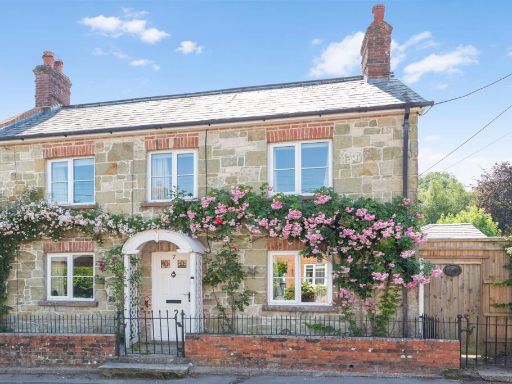 3 bedroom end of terrace house for sale in Well Lane, Shaftesbury, SP7 — £570,000 • 3 bed • 2 bath • 1499 ft²
3 bedroom end of terrace house for sale in Well Lane, Shaftesbury, SP7 — £570,000 • 3 bed • 2 bath • 1499 ft²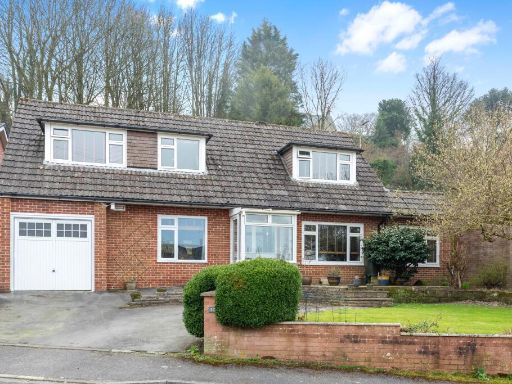 4 bedroom detached house for sale in Yeatmans Close, Shaftesbury, SP7 — £500,000 • 4 bed • 2 bath • 2048 ft²
4 bedroom detached house for sale in Yeatmans Close, Shaftesbury, SP7 — £500,000 • 4 bed • 2 bath • 2048 ft²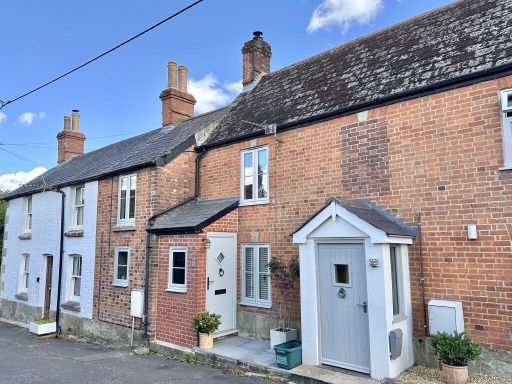 2 bedroom house for sale in Well Lane, Shaftesbury, SP7 8LP, SP7 — £300,000 • 2 bed • 1 bath • 872 ft²
2 bedroom house for sale in Well Lane, Shaftesbury, SP7 8LP, SP7 — £300,000 • 2 bed • 1 bath • 872 ft² 2 bedroom terraced house for sale in Blackmore Road, Shaftesbury, SP7 — £237,500 • 2 bed • 1 bath • 604 ft²
2 bedroom terraced house for sale in Blackmore Road, Shaftesbury, SP7 — £237,500 • 2 bed • 1 bath • 604 ft²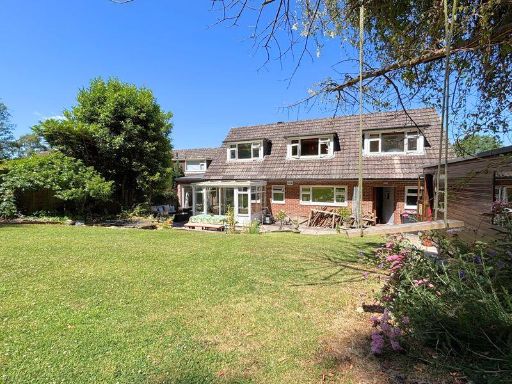 4 bedroom detached house for sale in Yeatmans Close, Shaftesbury, SP7 — £525,000 • 4 bed • 2 bath • 2031 ft²
4 bedroom detached house for sale in Yeatmans Close, Shaftesbury, SP7 — £525,000 • 4 bed • 2 bath • 2031 ft²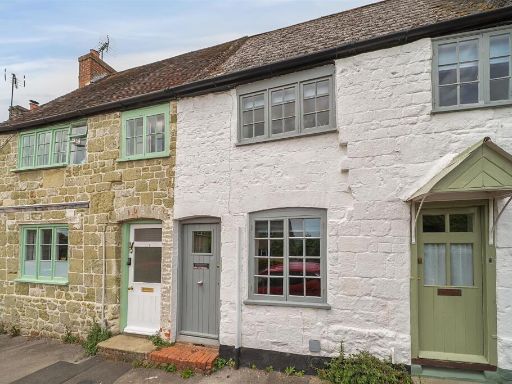 3 bedroom terraced house for sale in St. James Street, Shaftesbury, SP7 — £295,000 • 3 bed • 1 bath • 710 ft²
3 bedroom terraced house for sale in St. James Street, Shaftesbury, SP7 — £295,000 • 3 bed • 1 bath • 710 ft²