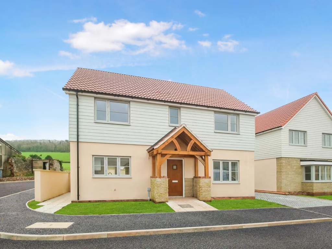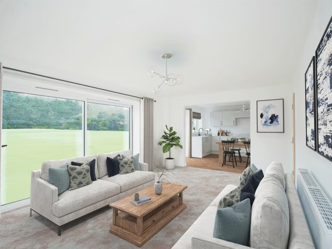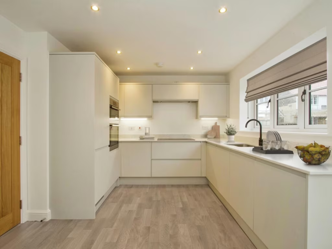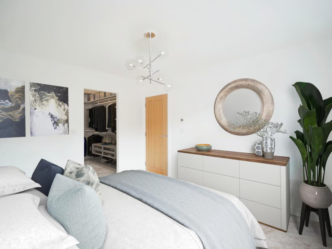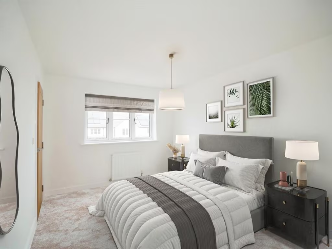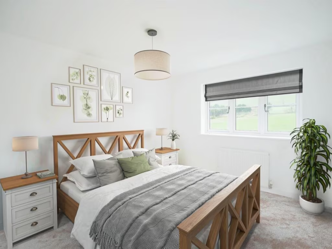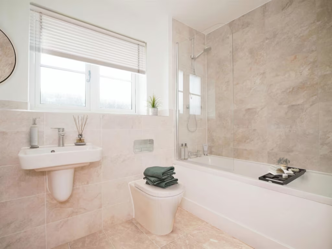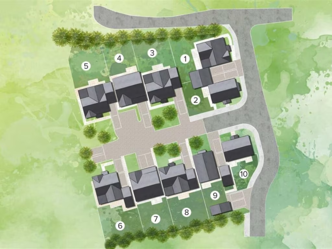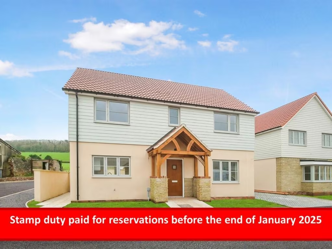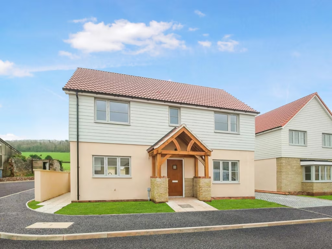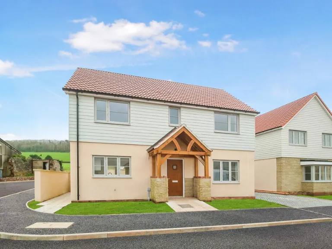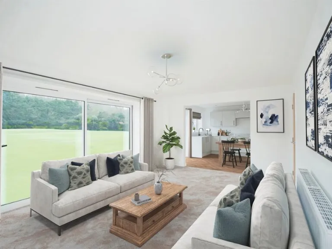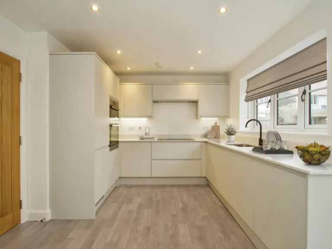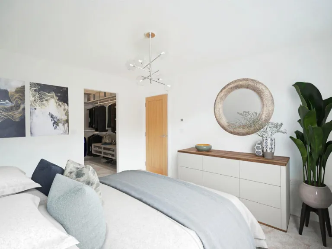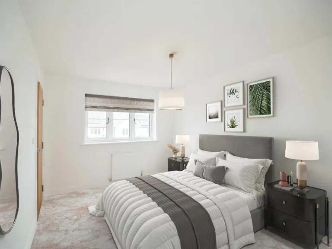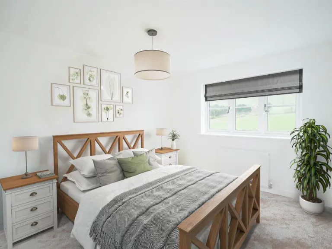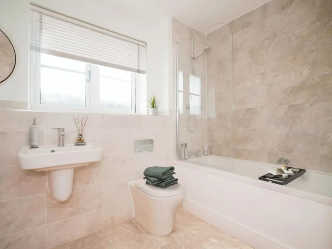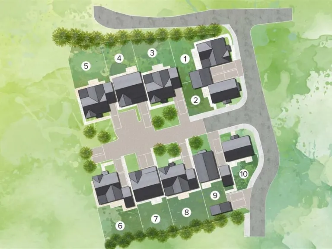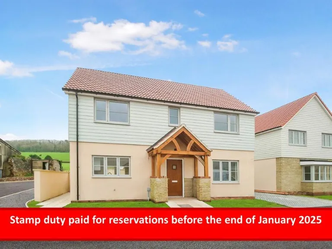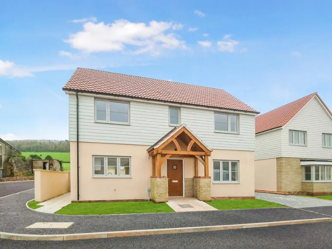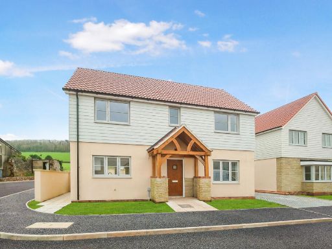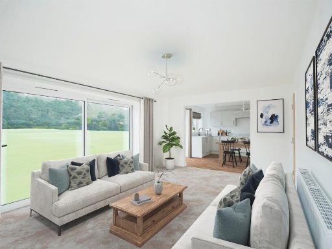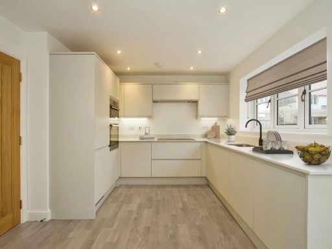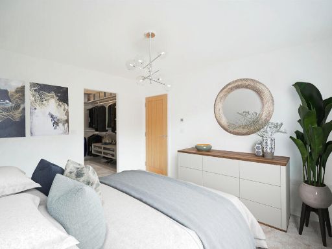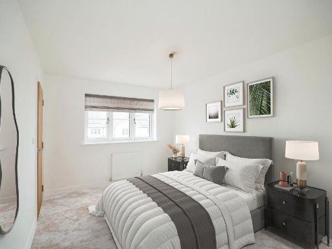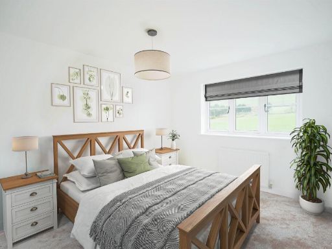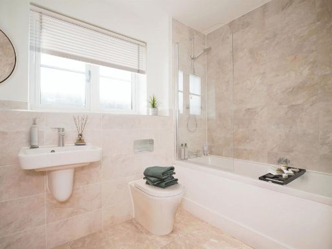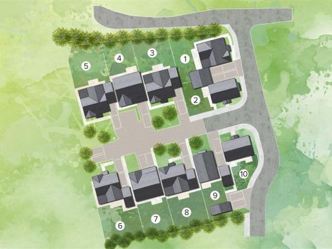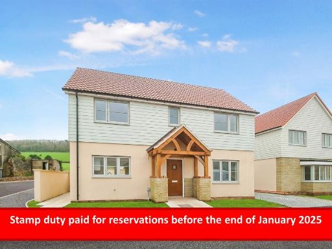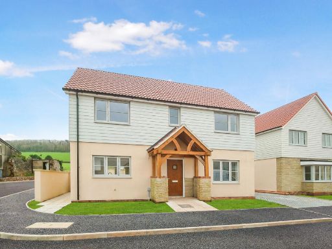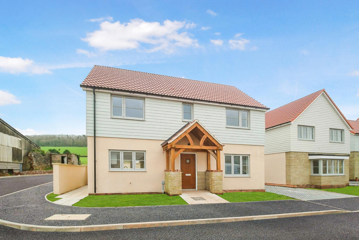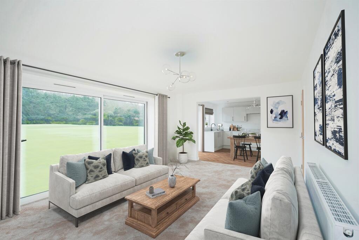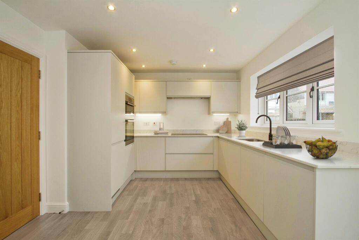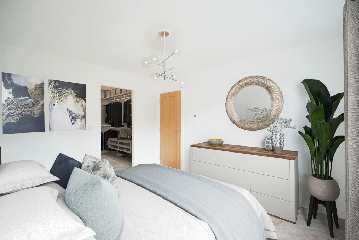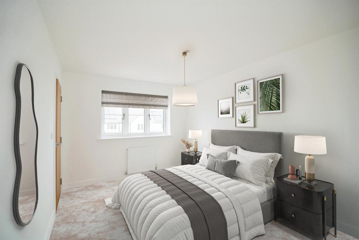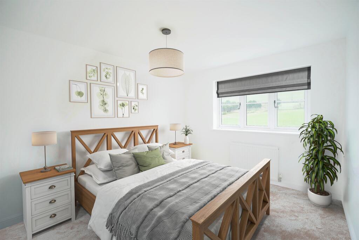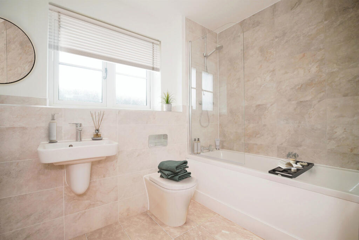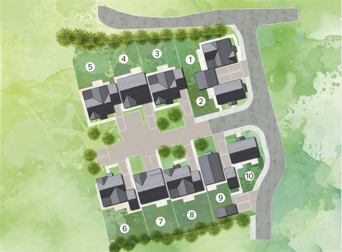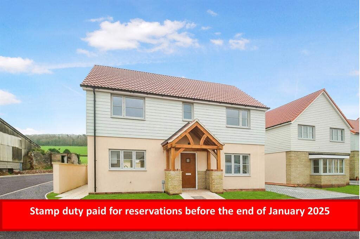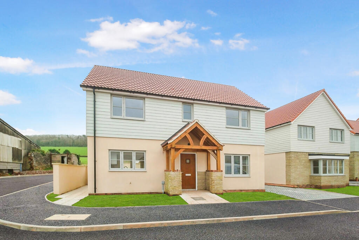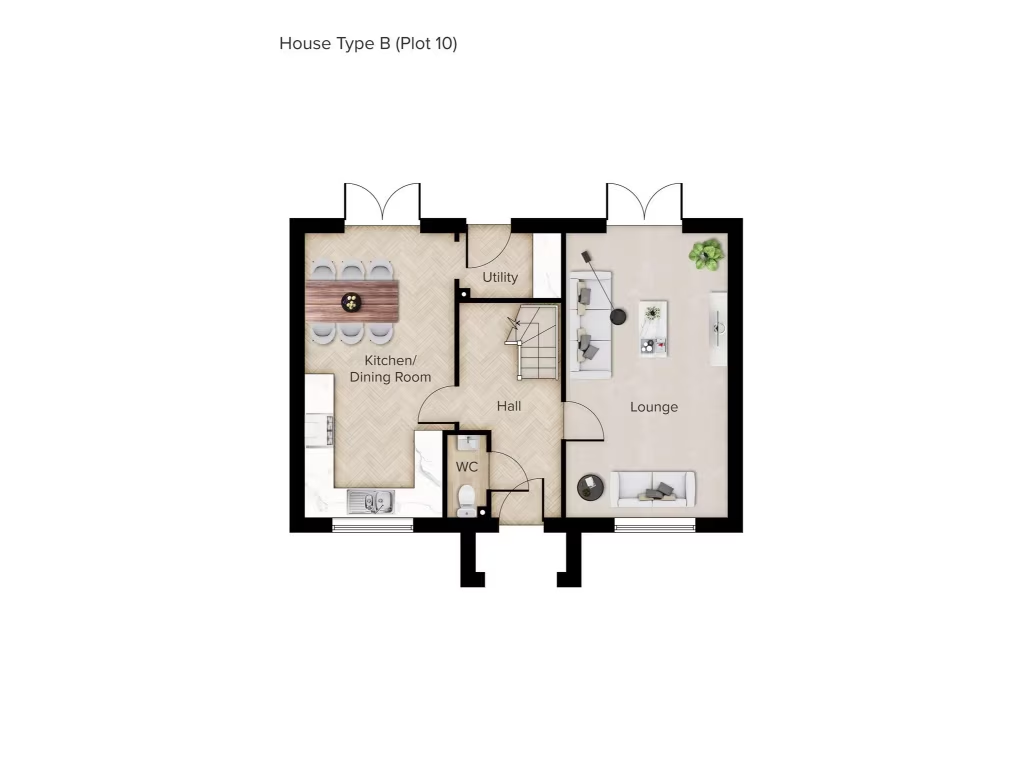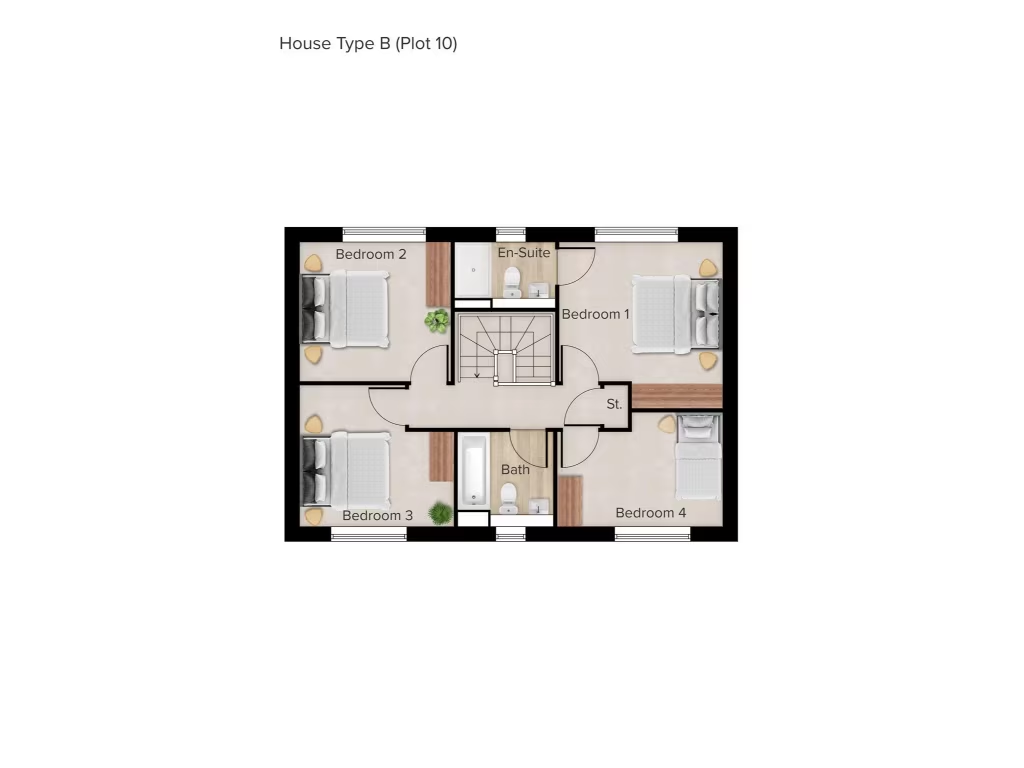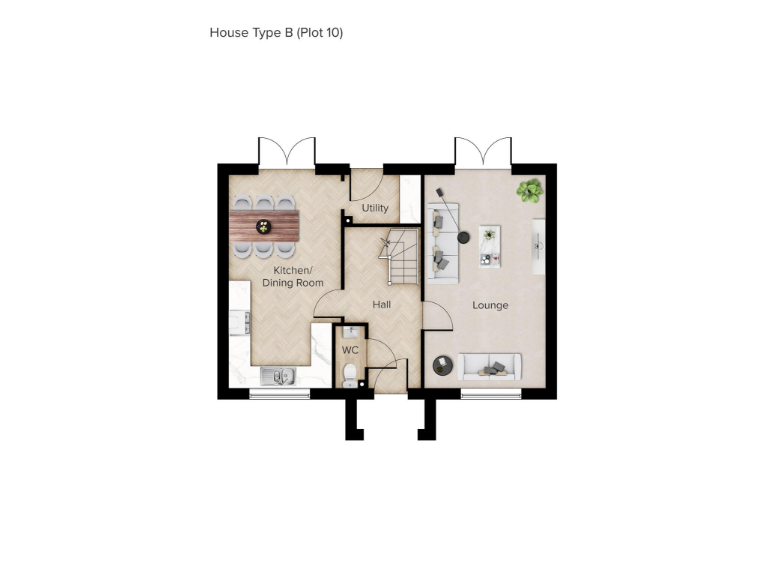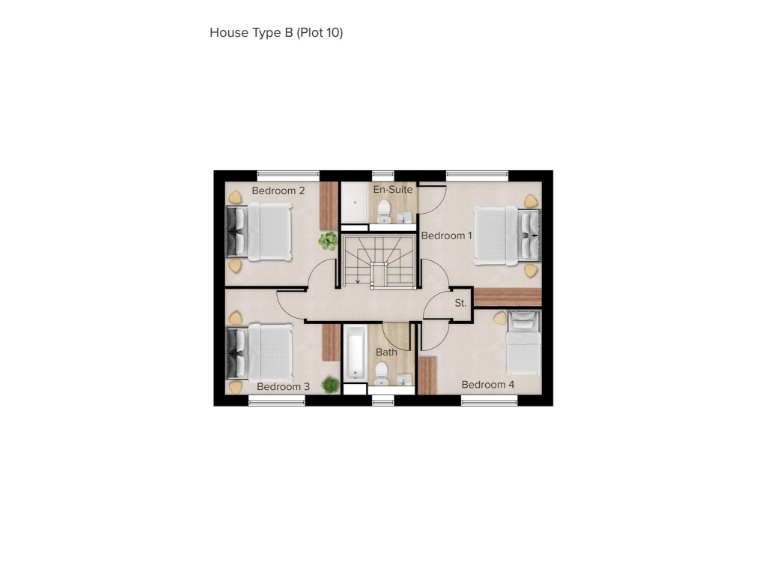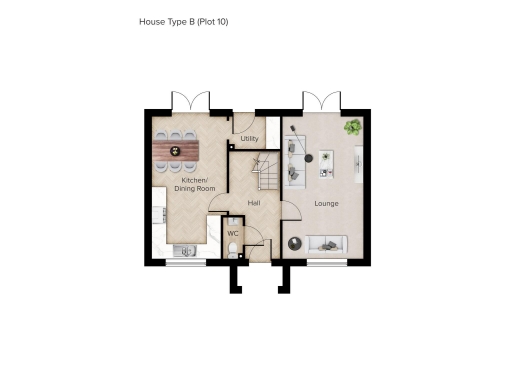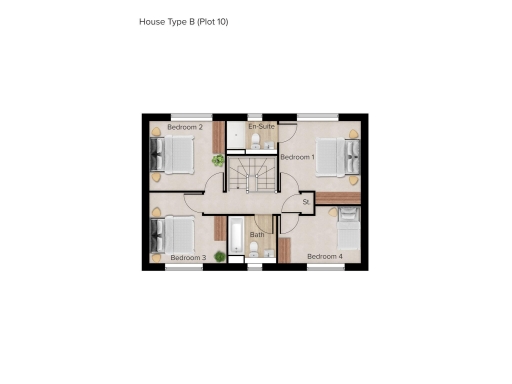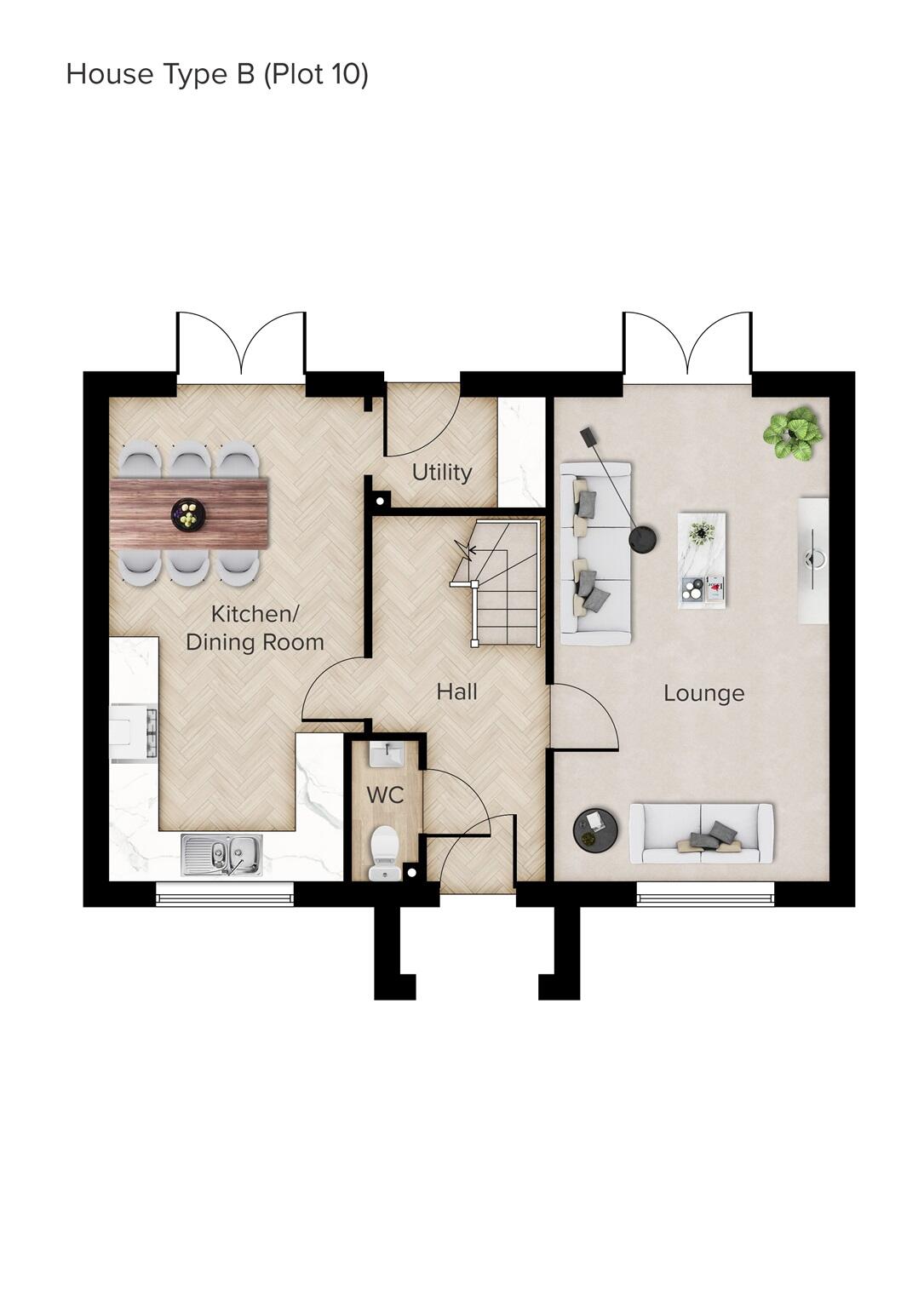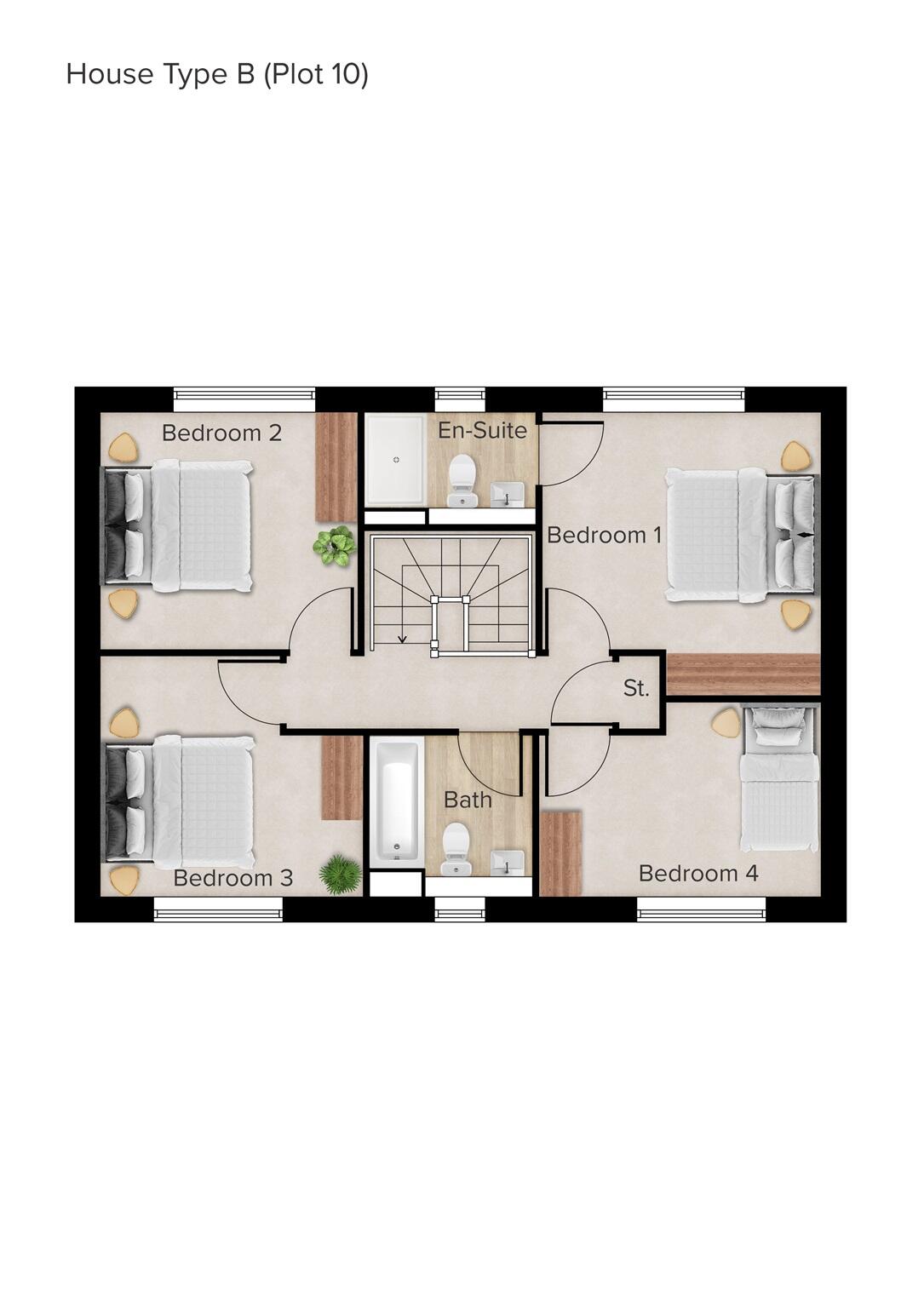Summary - ARCHERS WYCK, KNIGHTCOTT, BANWELL BS29 6HS
4 bed 3 bath Detached
South-facing garden, garage and EV charging in peaceful Banwell hamlet.
South-facing walled rear garden on a private corner plot
A-rated EPC, photovoltaic panels and air source heat pump installed
Fully fitted bespoke kitchen with integrated AEG appliances
Integrated garage plus two additional parking spaces and EV charger
10-year new-build warranty; move-in ready
Reports both air source heat pump and mains gas boiler—confirm heating setup
Double glazing fitted pre-2002; some buyers may prefer newer units
Located in a quiet hamlet with average mobile signal but fast broadband
Plot 10, The Beacon is a four-bedroom detached home set on a generous corner plot in peaceful Knightcott, Banwell. Built to high specification with an A-rated EPC, the house includes photovoltaic panels, air source heat pump and low-energy lighting to cut running costs. A fully fitted bespoke kitchen with integrated AEG appliances, separate utility and an integrated garage with two additional parking spaces suit busy family life and low-maintenance living.
The ground floor offers a modern kitchen-diner and a bright lounge, both with French doors that open to a private south-facing, walled garden — ideal for children and outdoor entertaining. Upstairs are four double bedrooms, including a principal bedroom with ensuite and far-reaching views over open fields. The property comes with a 10-year new-build warranty for added buyer protection.
Practical considerations are stated plainly: the listing notes both an air source heat pump and mains gas boiler/radiators, so buyers should check actual heating configuration and running costs. Double glazing was installed before 2002; purchasers wanting the very latest glazing standards may wish to inspect. The home sits in a remoter, rural hamlet with average mobile signal but fast broadband, and is suited to those who value space, privacy and low energy bills.
Overall this new-build home targets families seeking contemporary, energy-efficient living in an affluent, agricultural setting. It offers move-in readiness, strong eco-credentials and parking for multiple vehicles, while buyers should verify technical service details (heating setup, appliance commissioning) during viewing.
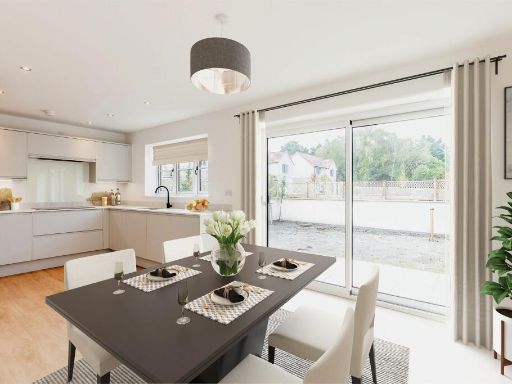 4 bedroom detached house for sale in Keene Lane, Banwell, BS29 — £425,000 • 4 bed • 3 bath • 970 ft²
4 bedroom detached house for sale in Keene Lane, Banwell, BS29 — £425,000 • 4 bed • 3 bath • 970 ft²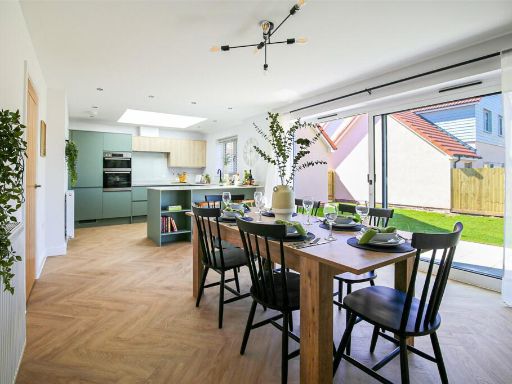 4 bedroom detached house for sale in Knightcott, Banwell, Somerset, BS29 — £475,000 • 4 bed • 1 bath • 1236 ft²
4 bedroom detached house for sale in Knightcott, Banwell, Somerset, BS29 — £475,000 • 4 bed • 1 bath • 1236 ft²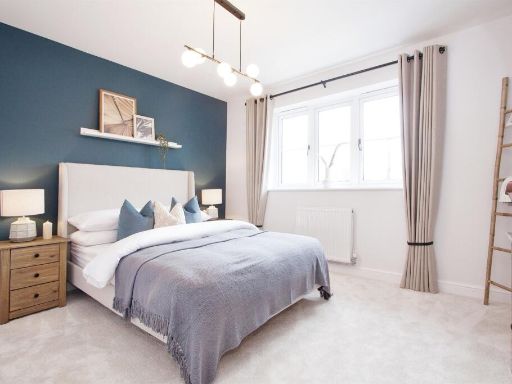 4 bedroom detached house for sale in Keene Lane, Banwell, BS29 — £550,000 • 4 bed • 2 bath • 937 ft²
4 bedroom detached house for sale in Keene Lane, Banwell, BS29 — £550,000 • 4 bed • 2 bath • 937 ft²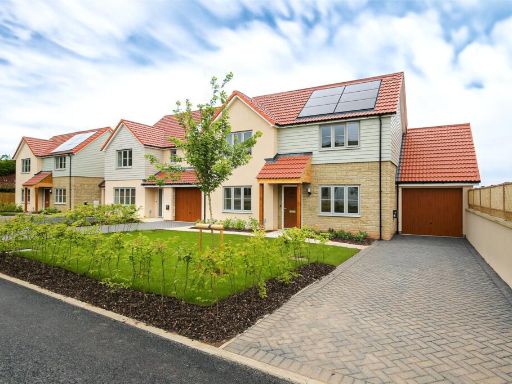 4 bedroom detached house for sale in Knightcott, Banwell, Somerset, BS29 — £425,000 • 4 bed • 3 bath • 1236 ft²
4 bedroom detached house for sale in Knightcott, Banwell, Somerset, BS29 — £425,000 • 4 bed • 3 bath • 1236 ft²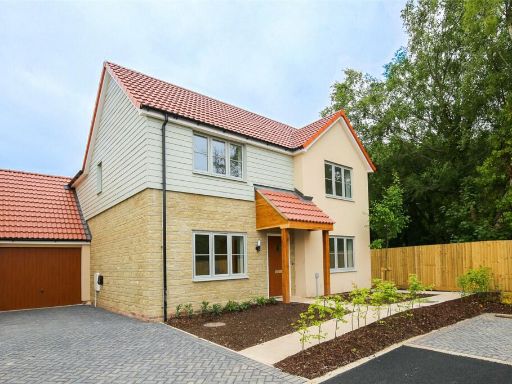 4 bedroom detached house for sale in Knightcott, Banwell, Somerset, BS29 — £550,000 • 4 bed • 2 bath • 1497 ft²
4 bedroom detached house for sale in Knightcott, Banwell, Somerset, BS29 — £550,000 • 4 bed • 2 bath • 1497 ft²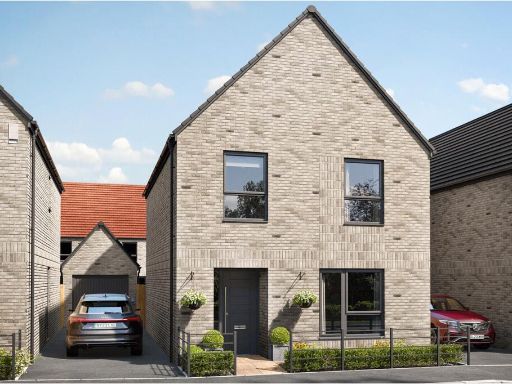 4 bedroom detached house for sale in Buller Road, Banwell, Somerset, BS29 — £440,000 • 4 bed • 3 bath • 1262 ft²
4 bedroom detached house for sale in Buller Road, Banwell, Somerset, BS29 — £440,000 • 4 bed • 3 bath • 1262 ft²