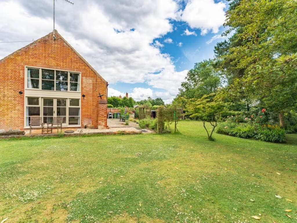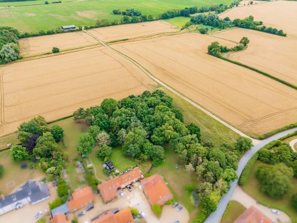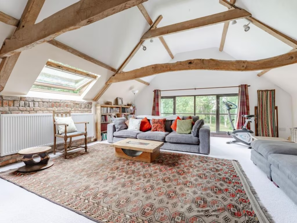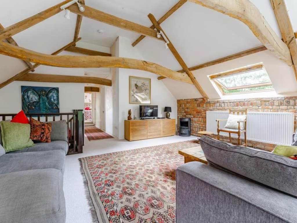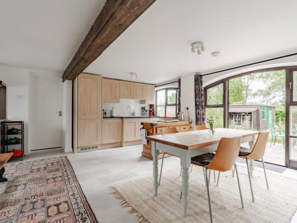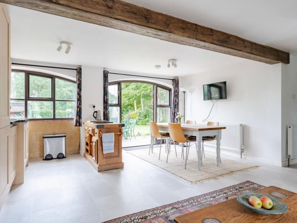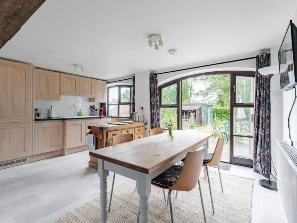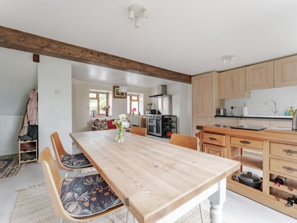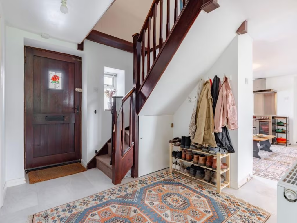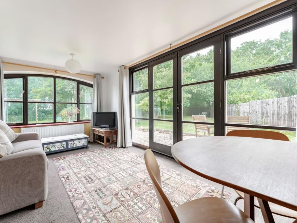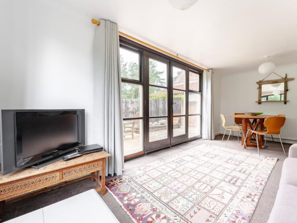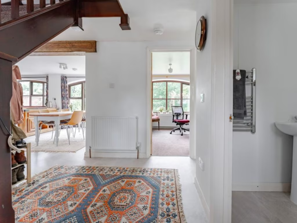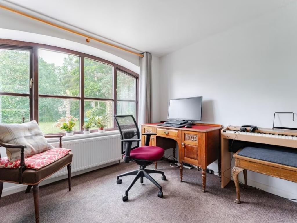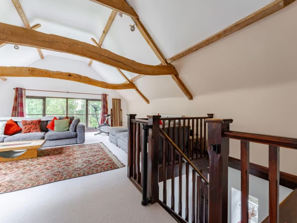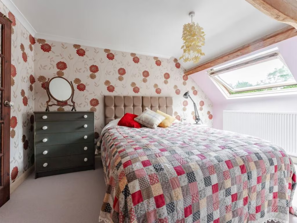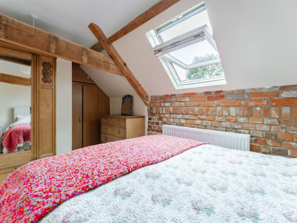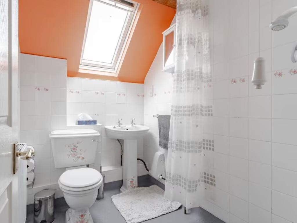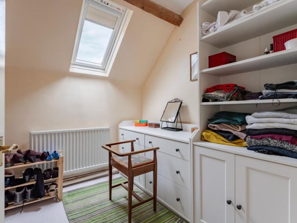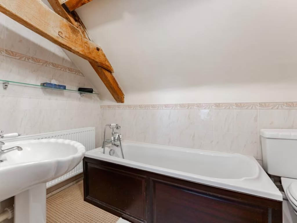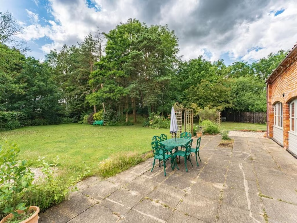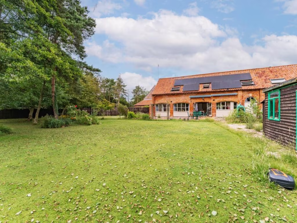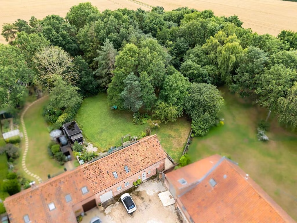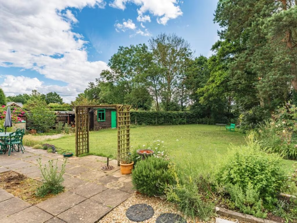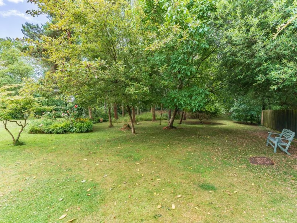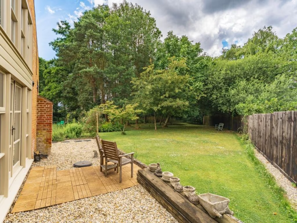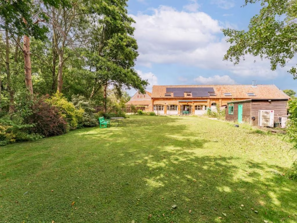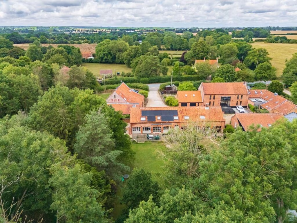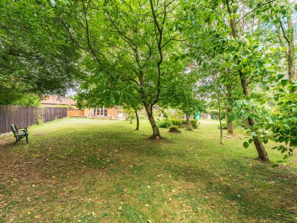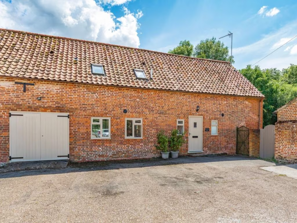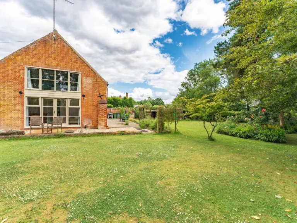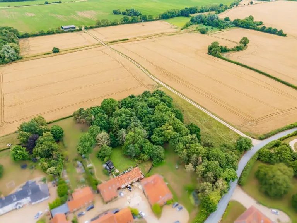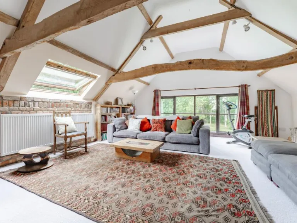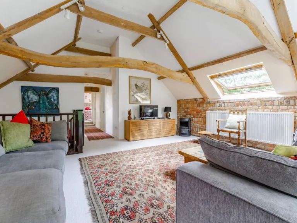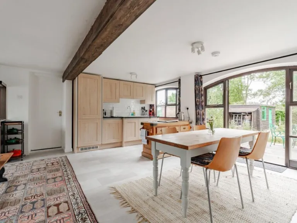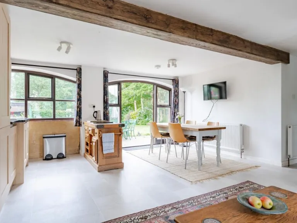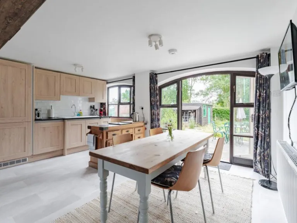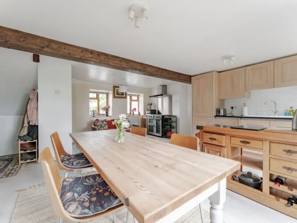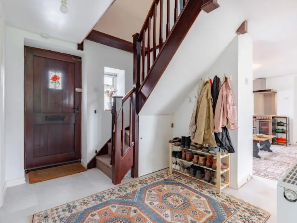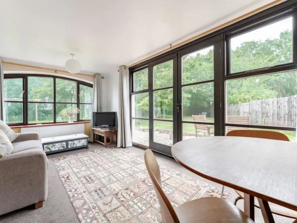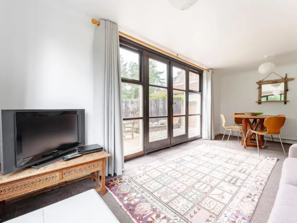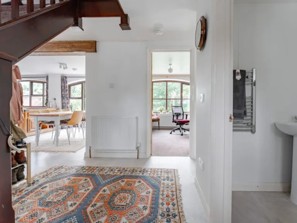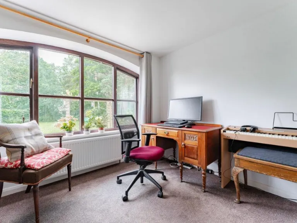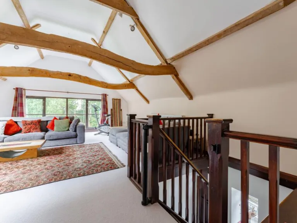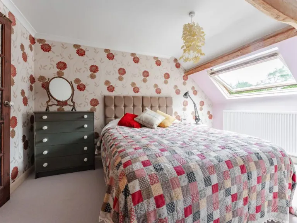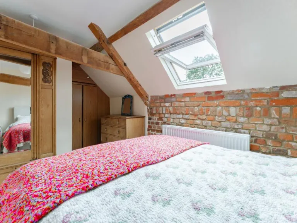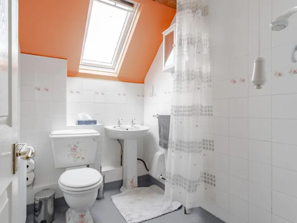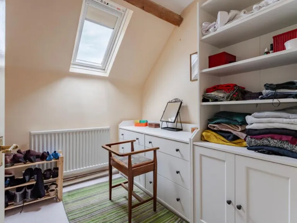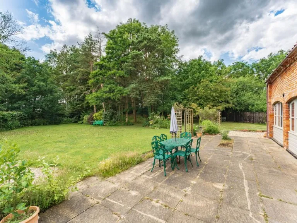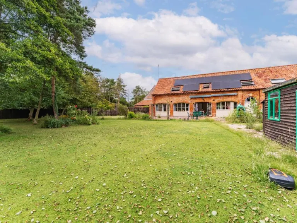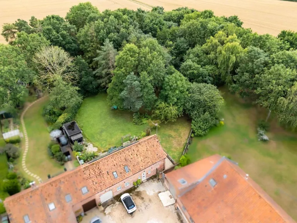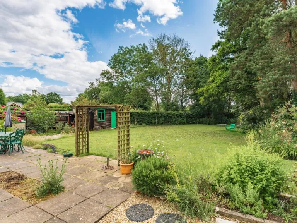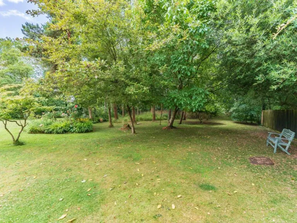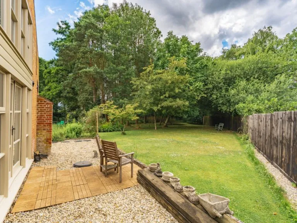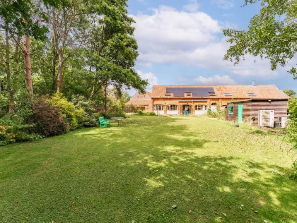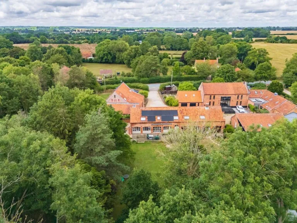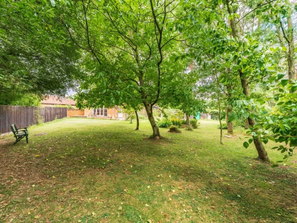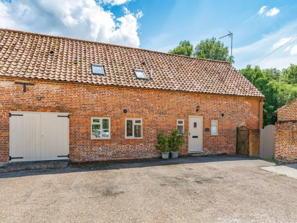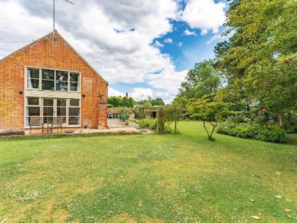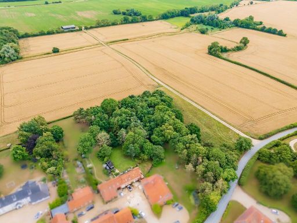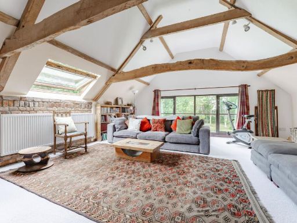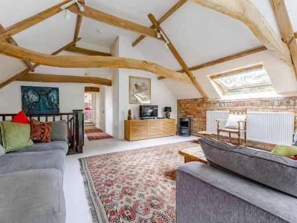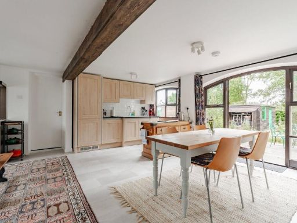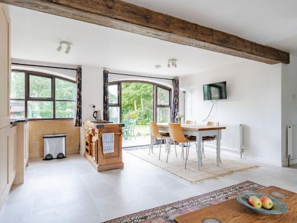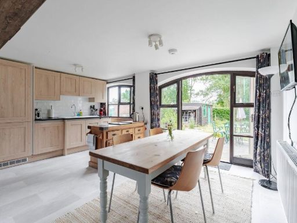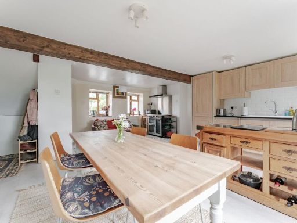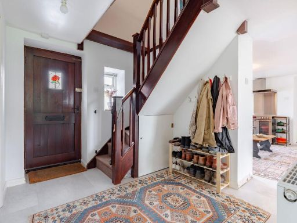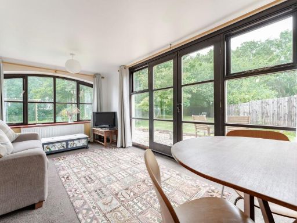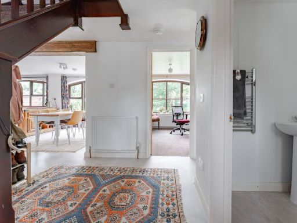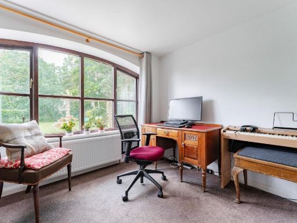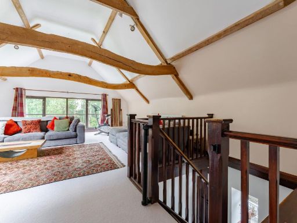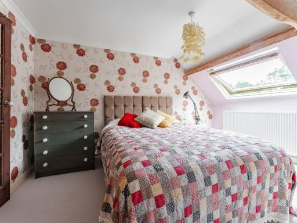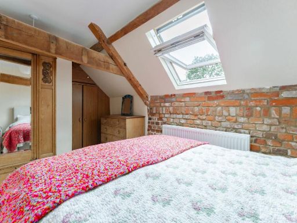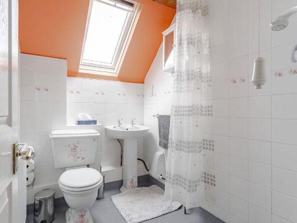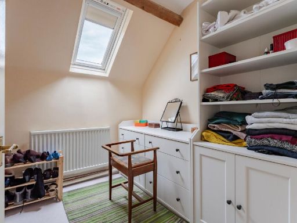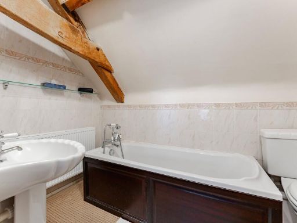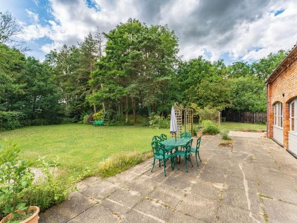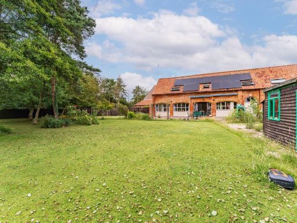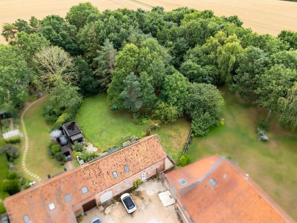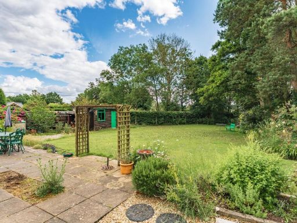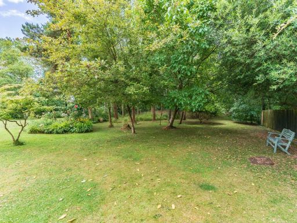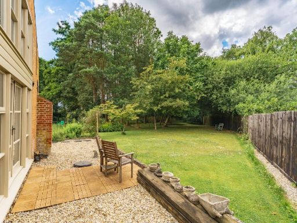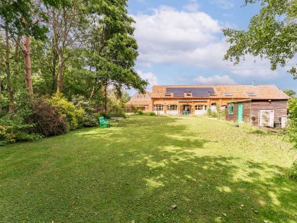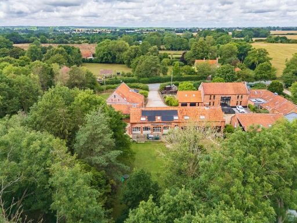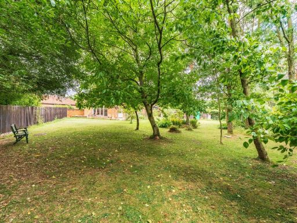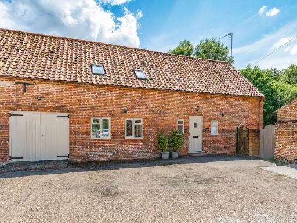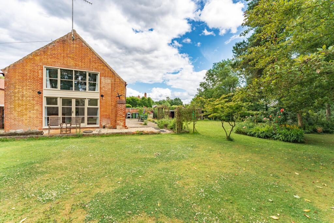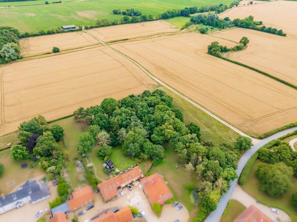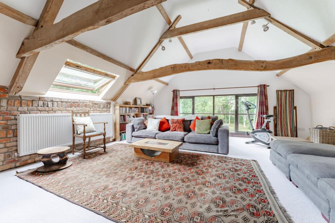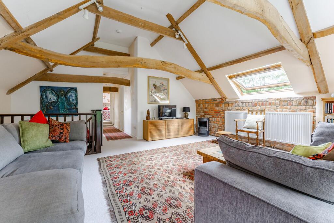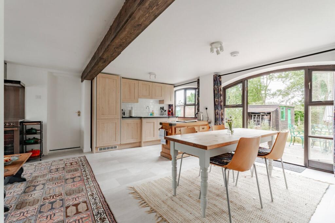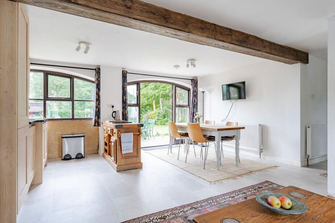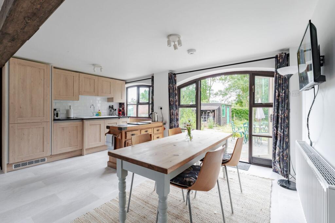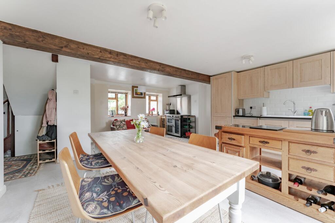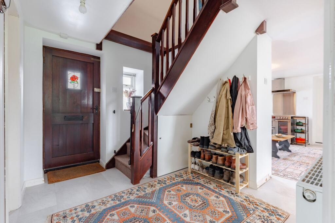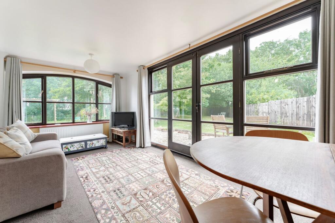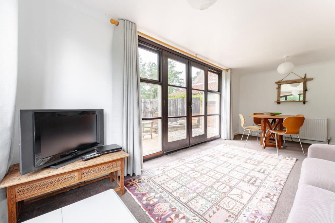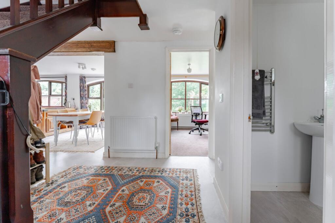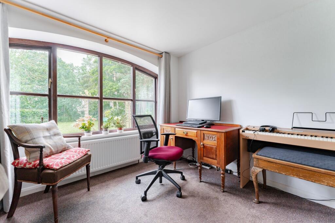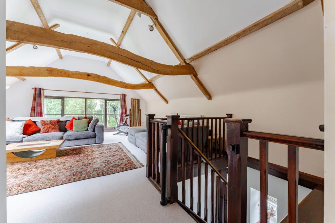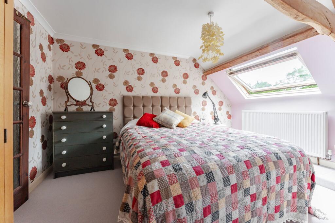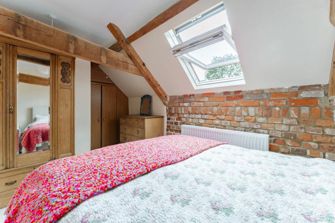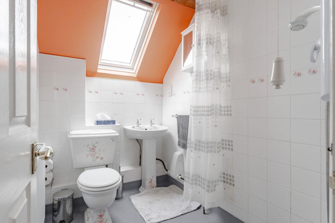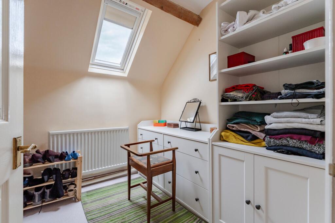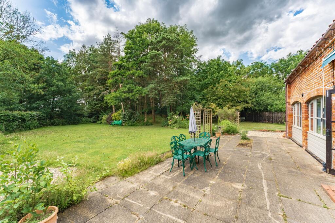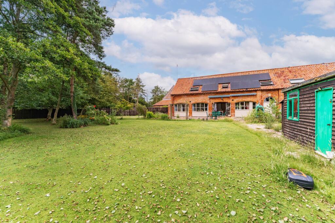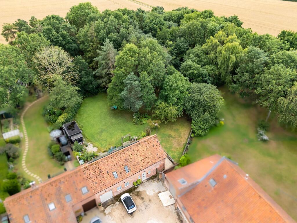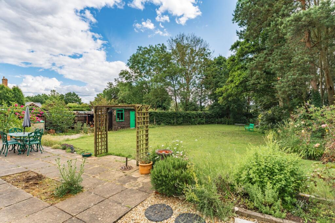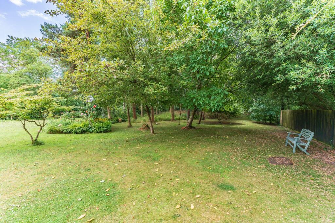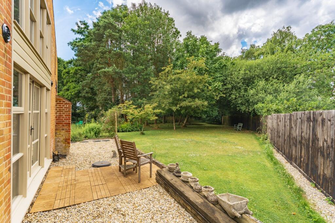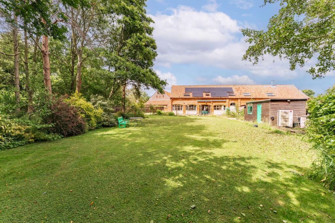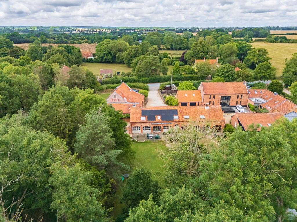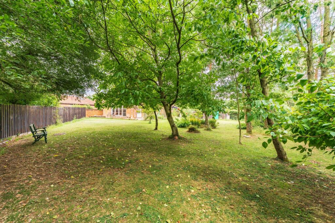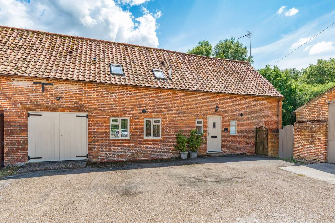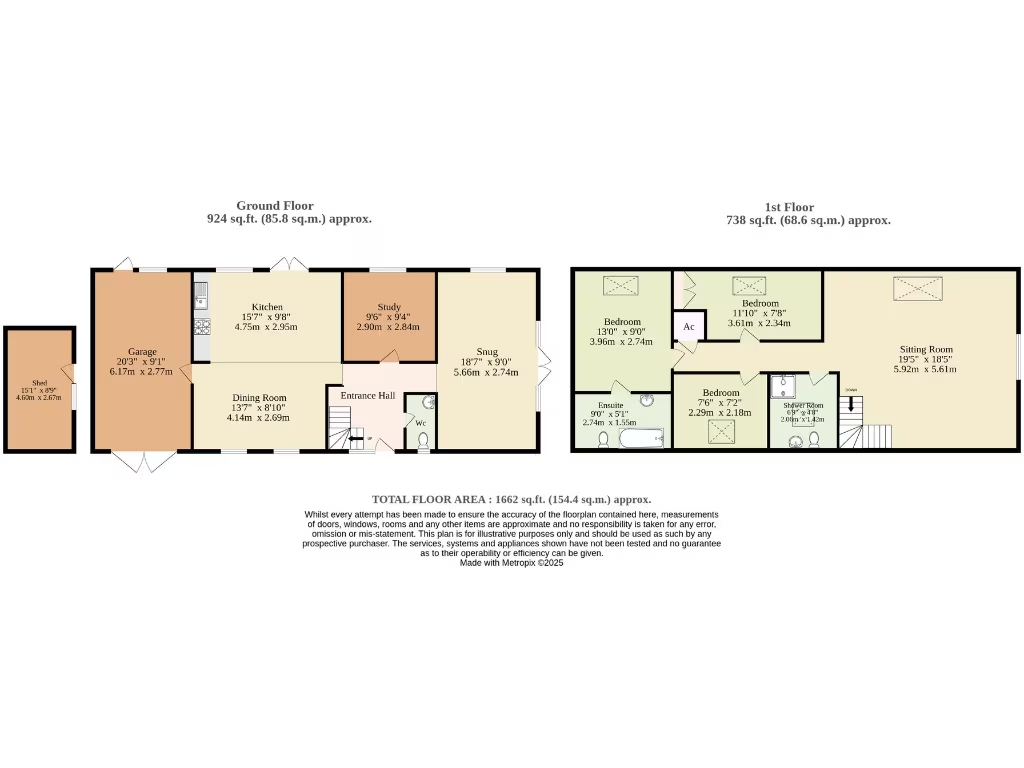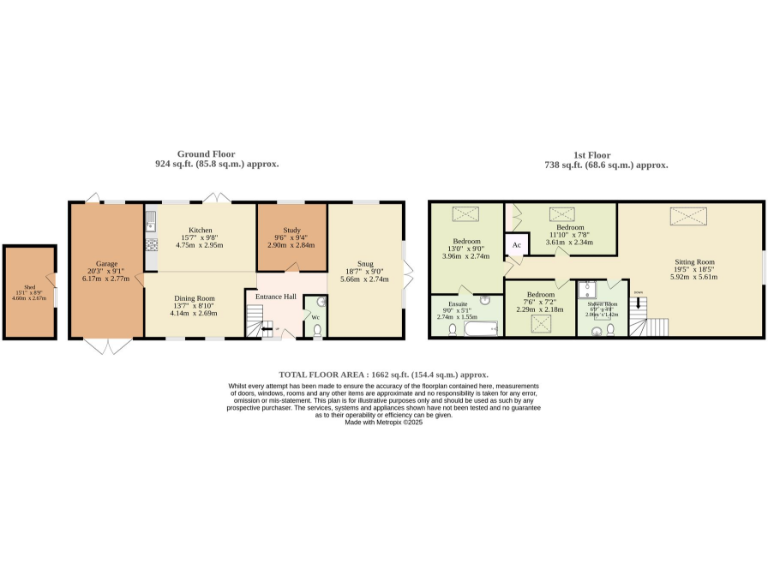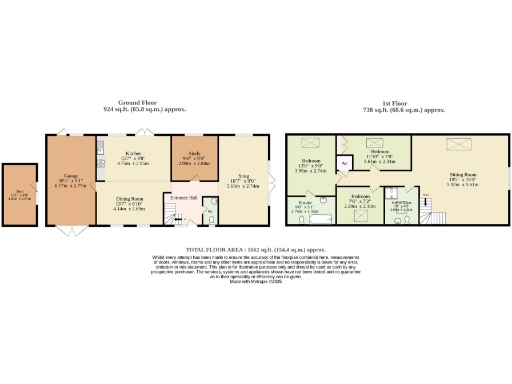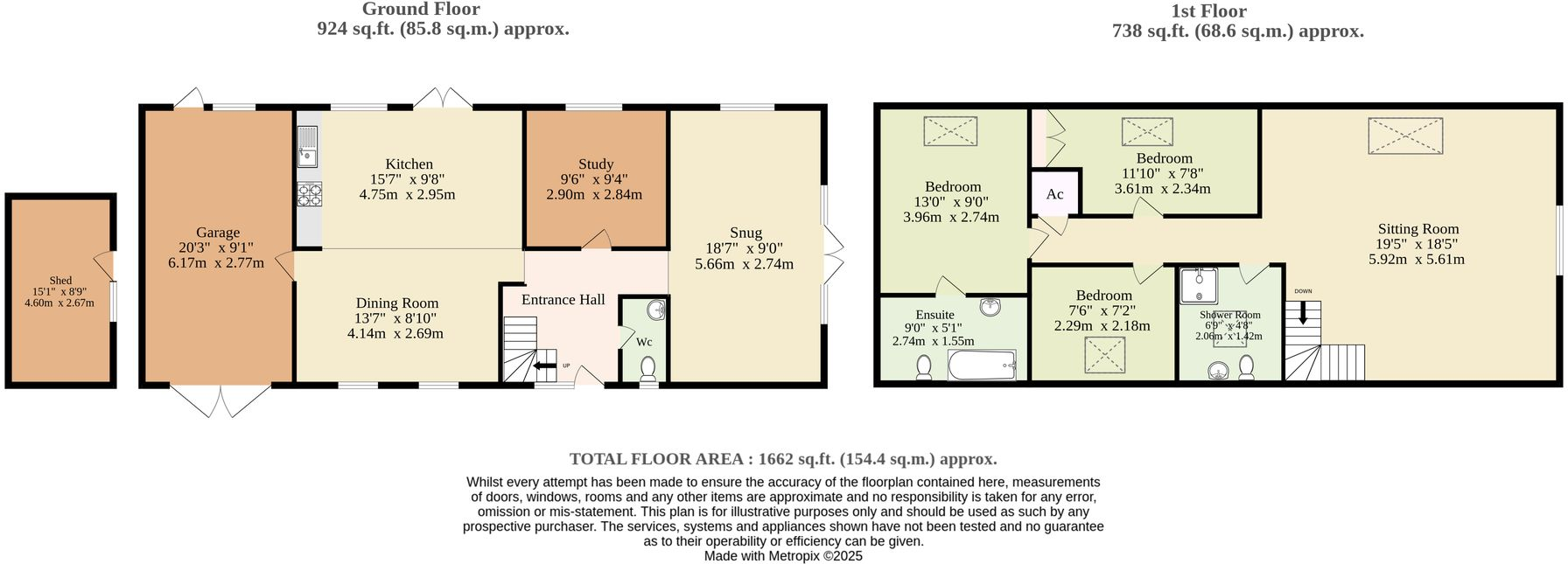Summary - BRACKEN BARN REEPHAM ROAD FOULSHAM DEREHAM NR20 5PP
3 bed 2 bath Barn Conversion
Secluded garden plot with vaulted living and eco upgrades for sensible countryside living.
Spacious 1,662 sq ft barn conversion with strong character features
Large secluded plot circa 0.33 acres with woodland and rolling lawns
First-floor lounge with vaulted ceilings and exposed beams
Kitchen-diner opens directly to garden; ideal indoor–outdoor flow
20ft garage and 15ft workshop provide parking, storage, workspace
Eco upgrades: air source heat pump, solar panels, 10kWh battery
Solid brick walls (assumed uninsulated) and main heating on oil boiler
Slow broadband; EPC rating E and council tax above average
Bracken Barn is an 1830s cart-lodge transformed into an attractive three-bedroom barn conversion that balances heritage features with contemporary comforts. Exposed brickwork, original beams and very high vaulted ceilings create strong character, while large ground-floor windows draw light and frame views over a private, secluded 0.33-acre (approx.) garden with woodland and lawns. The first-floor lounge is a standout space for relaxing and entertaining.
The accommodation extends to about 1,662 sq ft and includes a generous kitchen-diner with direct garden access, a study, snug, principal bedroom with en-suite, an additional shower room and a useful downstairs cloakroom. Practical outbuildings include a 20ft garage and a 15ft workshop, providing parking, storage and workspace. The property is freehold and sits in a quiet village setting within the Reepham school catchment.
The house has been fitted with eco-friendly systems—an air source heat pump, solar panels and a 10kWh battery—helping reduce running costs and carbon footprint. However, it retains traditional solid brick construction (assumed uninsulated), uses oil for the main heating boiler/radiators, and carries an EPC rating of E. Broadband speeds in the village are reported slow. Council tax is above average.
This home will suit buyers seeking characterful, country living with sustainable upgrades already in place, and those looking for a generous garden and flexible outbuildings. It will need buyer awareness of insulation/energy considerations and limited broadband performance before purchase.
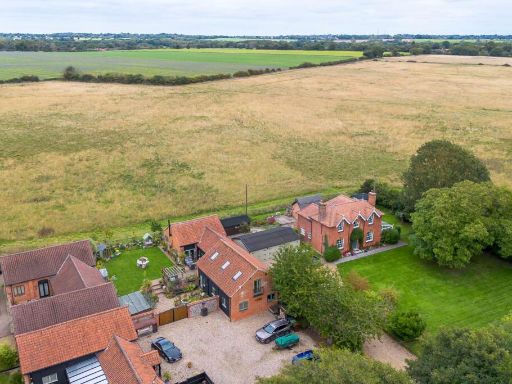 3 bedroom barn conversion for sale in A Stunning Barn Conversion in Bradfield With Far Reaching Field Views., NR28 — £575,000 • 3 bed • 4 bath • 2020 ft²
3 bedroom barn conversion for sale in A Stunning Barn Conversion in Bradfield With Far Reaching Field Views., NR28 — £575,000 • 3 bed • 4 bath • 2020 ft²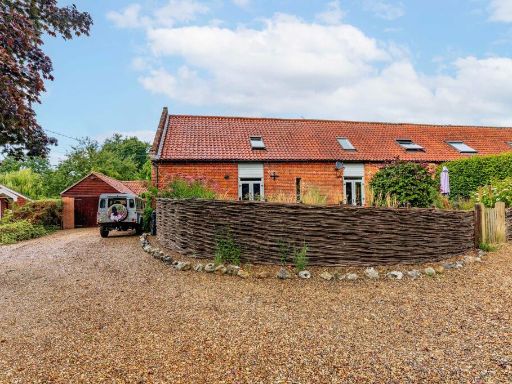 4 bedroom barn conversion for sale in Brick Kiln Lane, Suffield, NR11 — £500,000 • 4 bed • 1 bath • 2744 ft²
4 bedroom barn conversion for sale in Brick Kiln Lane, Suffield, NR11 — £500,000 • 4 bed • 1 bath • 2744 ft²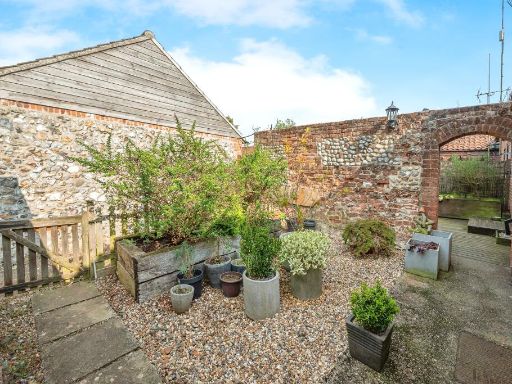 3 bedroom semi-detached house for sale in Hall Road, Wood Dalling, Norwich, NR11 — £325,000 • 3 bed • 1 bath • 786 ft²
3 bedroom semi-detached house for sale in Hall Road, Wood Dalling, Norwich, NR11 — £325,000 • 3 bed • 1 bath • 786 ft²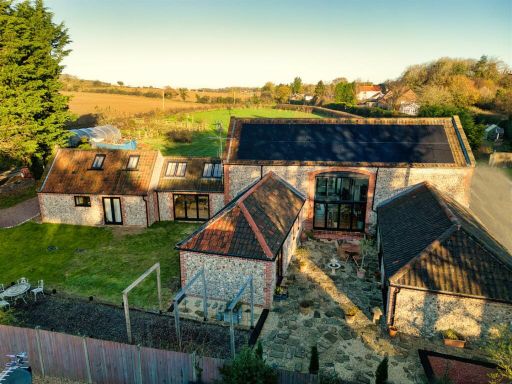 4 bedroom barn conversion for sale in Felbrigg Road, Felbrigg, Norwich, NR11 — £930,000 • 4 bed • 2 bath • 2415 ft²
4 bedroom barn conversion for sale in Felbrigg Road, Felbrigg, Norwich, NR11 — £930,000 • 4 bed • 2 bath • 2415 ft²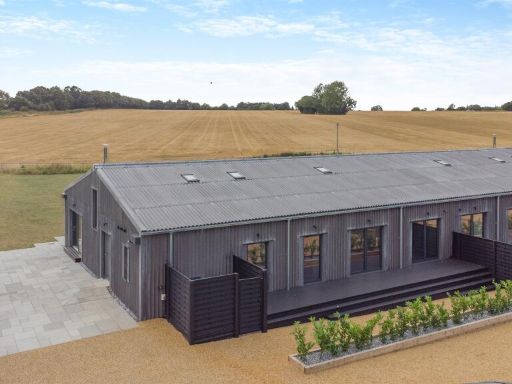 4 bedroom barn conversion for sale in Dereham Road, Reepham, Norwich, NR10 — £850,000 • 4 bed • 2 bath • 1239 ft²
4 bedroom barn conversion for sale in Dereham Road, Reepham, Norwich, NR10 — £850,000 • 4 bed • 2 bath • 1239 ft²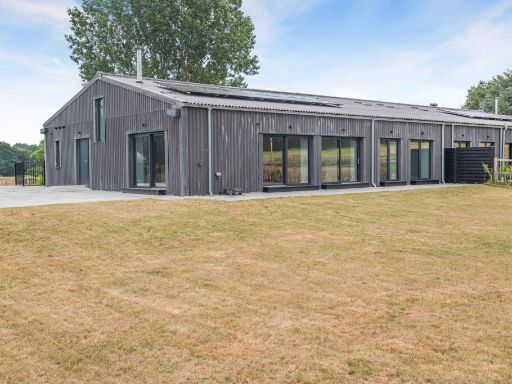 4 bedroom barn conversion for sale in Dereham Road, Reepham, Norwich, NR10 — £900,000 • 4 bed • 2 bath • 1171 ft²
4 bedroom barn conversion for sale in Dereham Road, Reepham, Norwich, NR10 — £900,000 • 4 bed • 2 bath • 1171 ft²