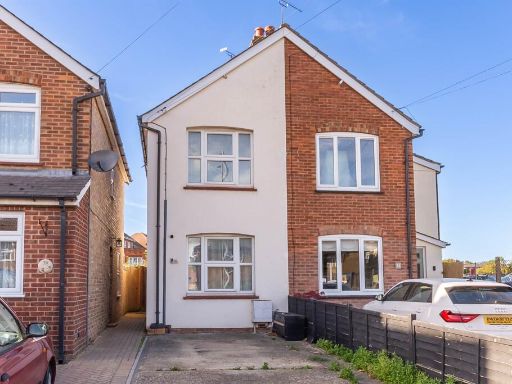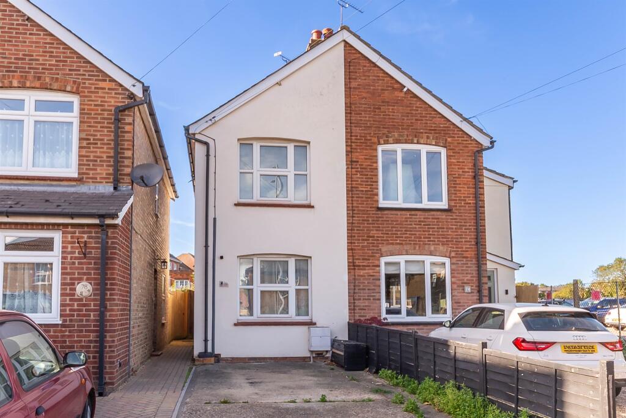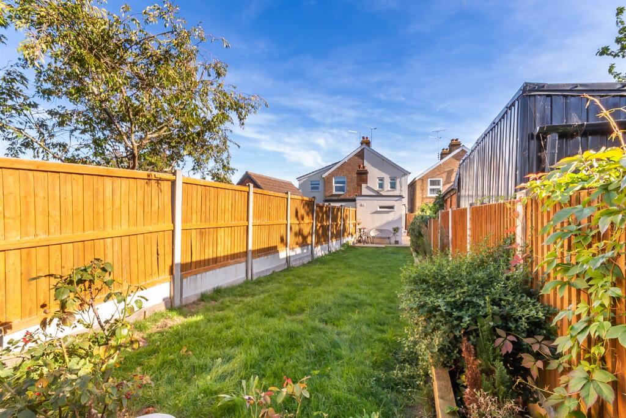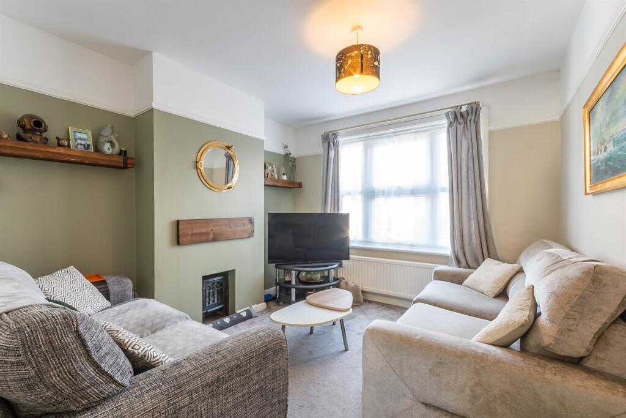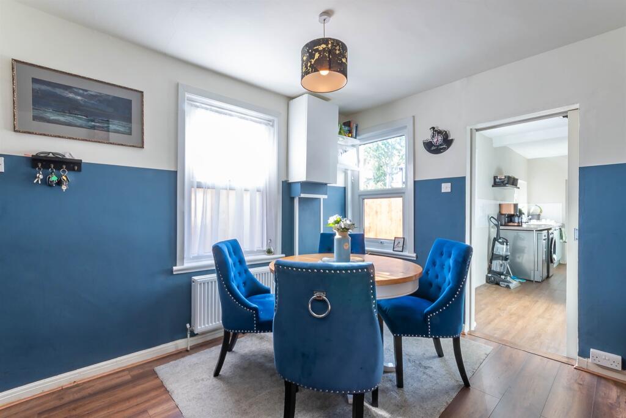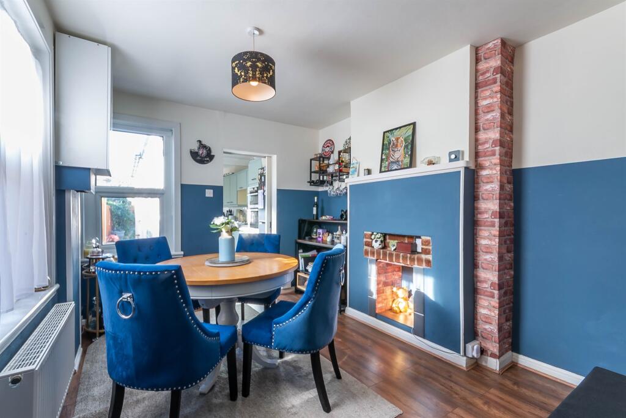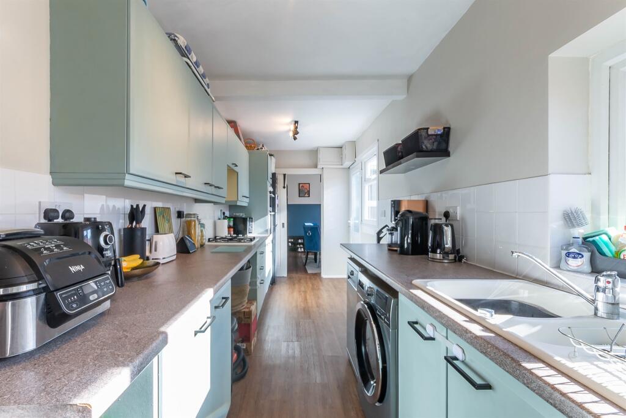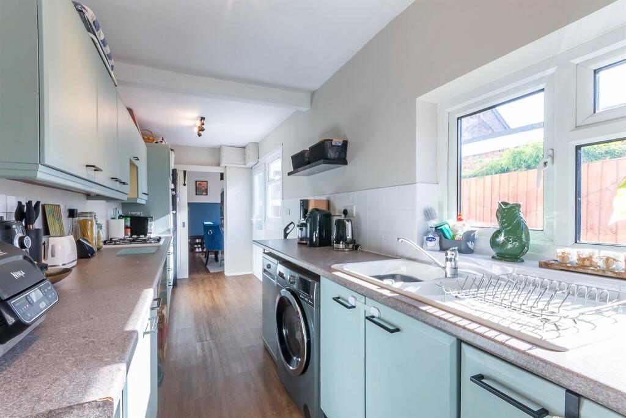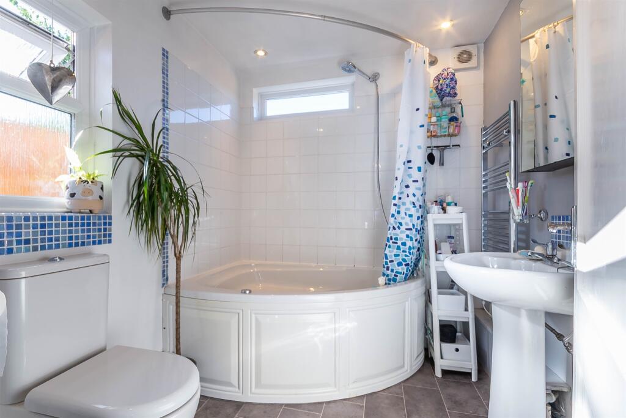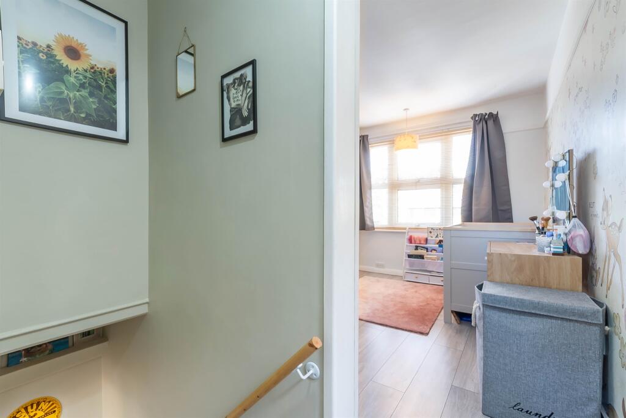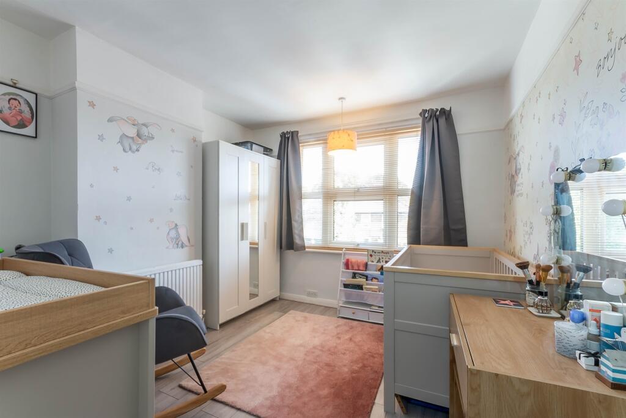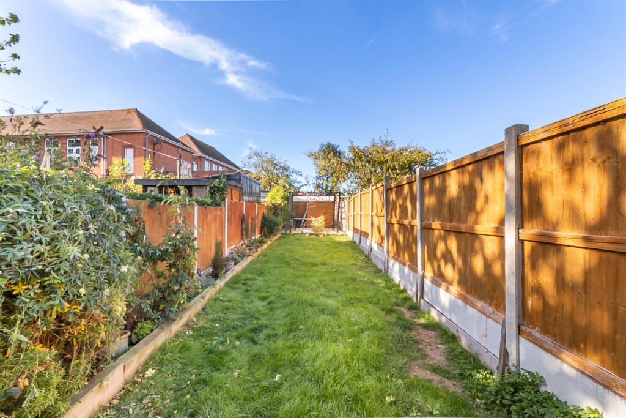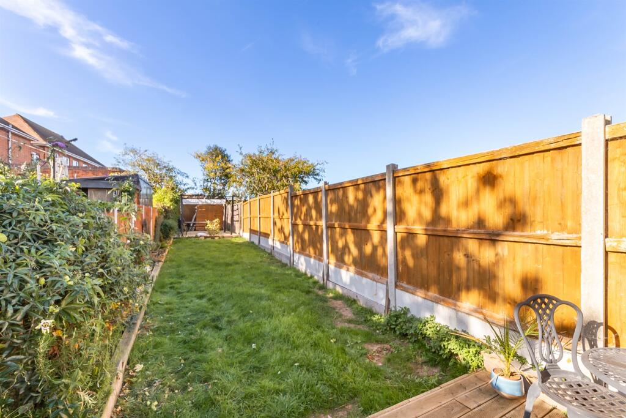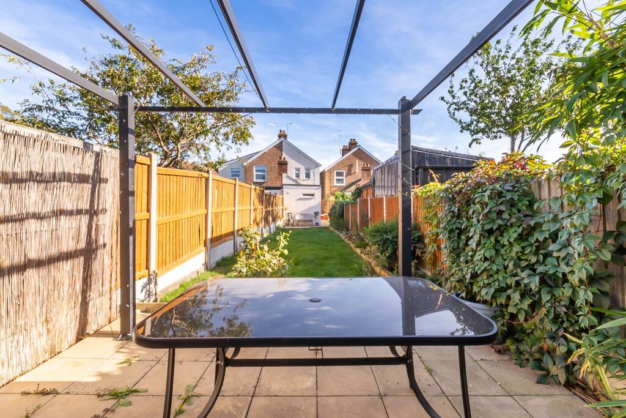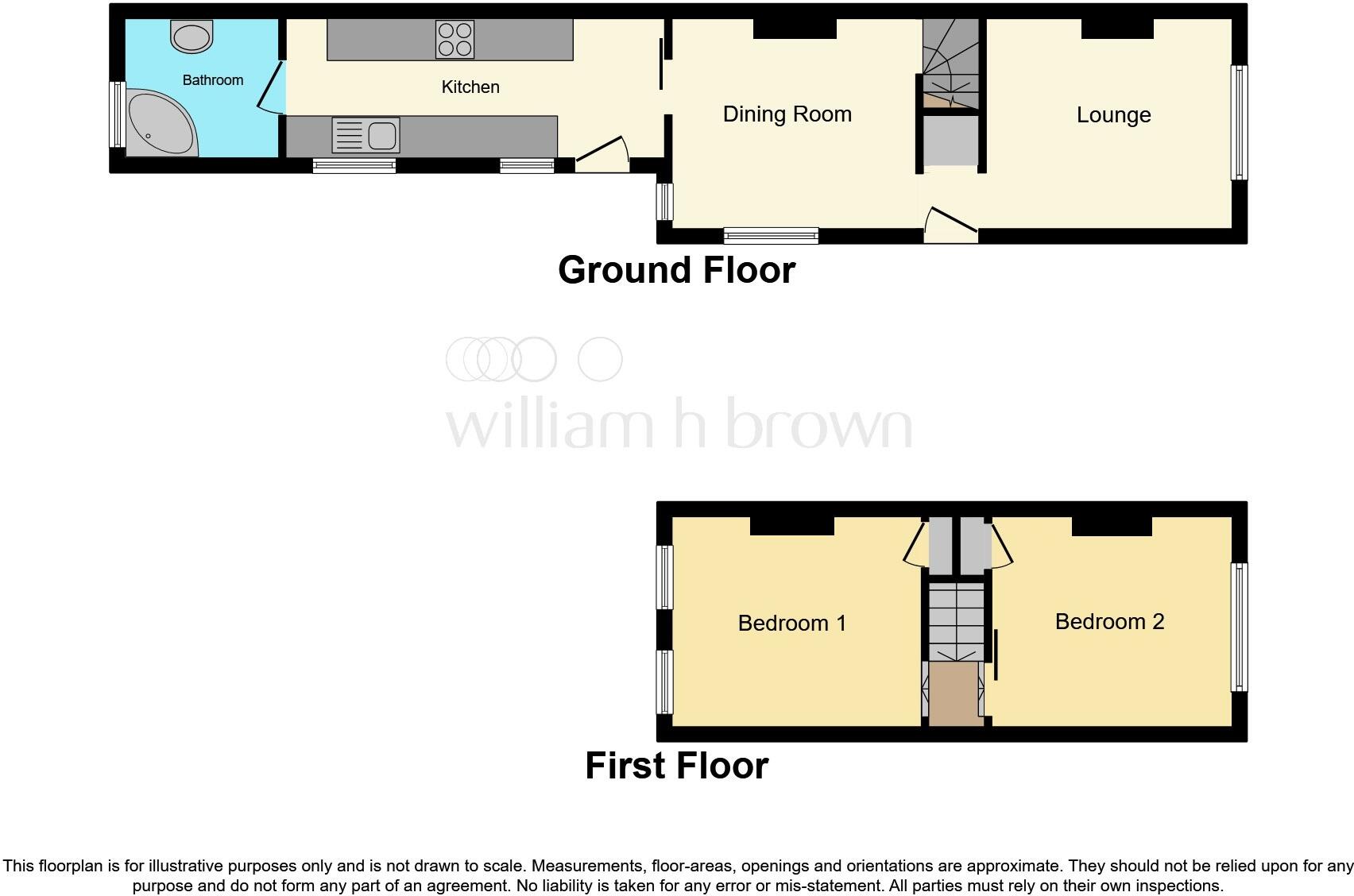- 100 ft rear garden, lawn, patio and decked seating areas
- Driveway fits two cars, rare close-to-town parking
- Two double bedrooms; loft access, part-boarded for storage
- Well presented throughout; move-in ready condition
- Compact internal size (~565 sq ft); modest room proportions
- Freehold tenure; council tax described as affordable
- Above-average local crime and higher area deprivation
- No flood risk; energy/utility services untested (survey advised)
A well-presented two-double-bedroom semi-detached home with an unusually long rear garden and useful off-road parking. The 100 ft garden gives scope for family play, vegetable beds or future extension (subject to consent), while the driveway accommodates two cars — a real rarity so close to town.
Internally the layout is compact but efficient across two floors, with a through lounge/dining arrangement and a long kitchen-opening to the garden. The property is freehold and presented in good decorative order, so it is ready to occupy with minimal immediate works. Loft access is provided and part-boarded for basic storage.
Buyers should note the overall internal floor area is small (approximately 565 sq ft) compared with typical family houses; rooms are modest despite being described as double bedrooms. The local area records above-average crime and higher deprivation indices, which may affect some buyers’ priorities. There is no flood risk and council tax is described as affordable.
This home will suit a young family wanting easy access to Promenade Park, local schools and Maldon High Street, or a downsizer seeking outdoor space without a large internal footprint. Prospective purchasers are advised to commission their own surveys and service checks before committing.




























