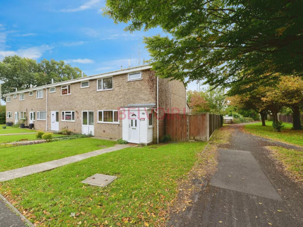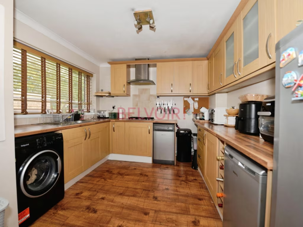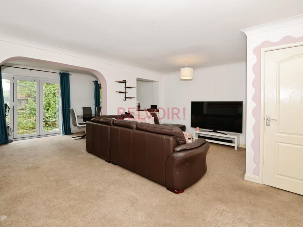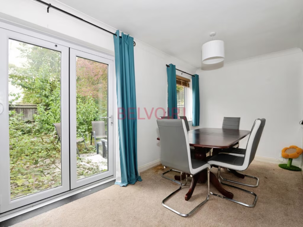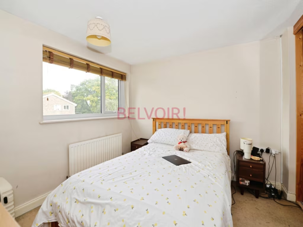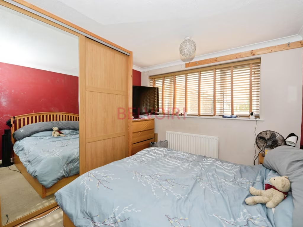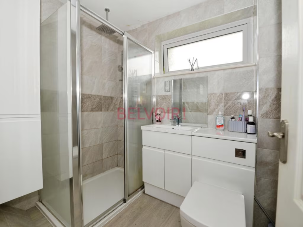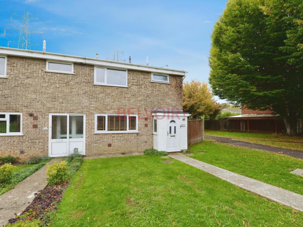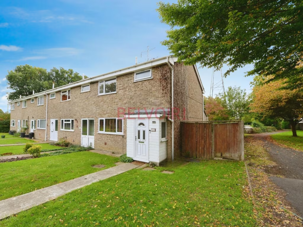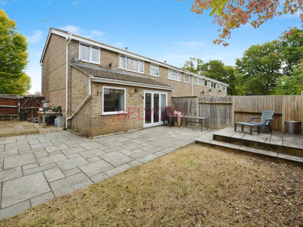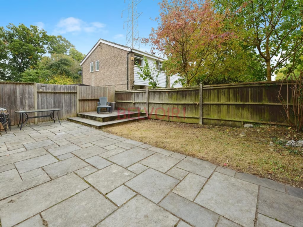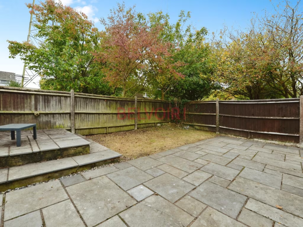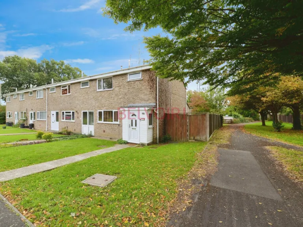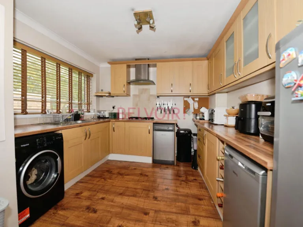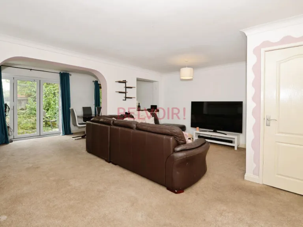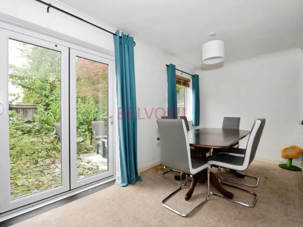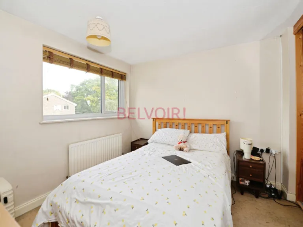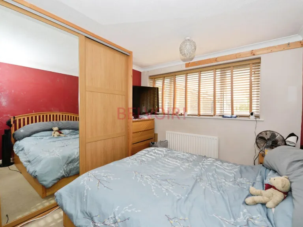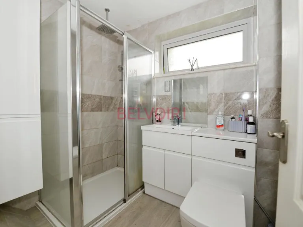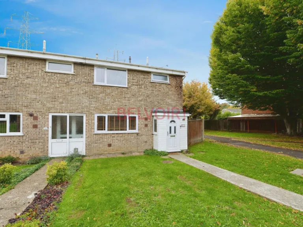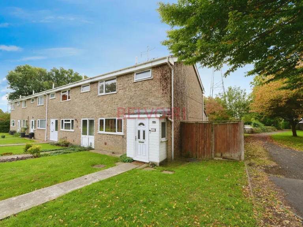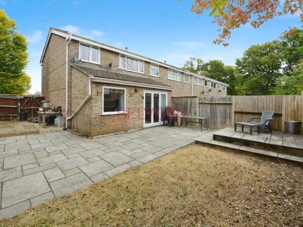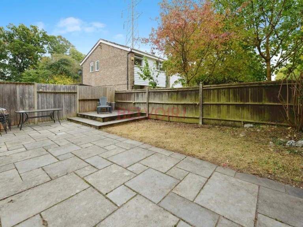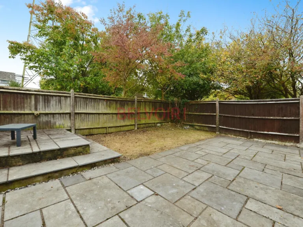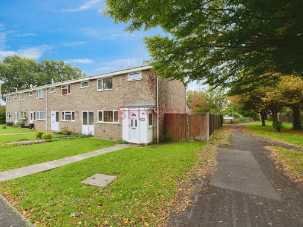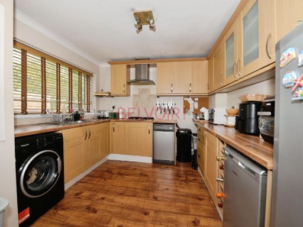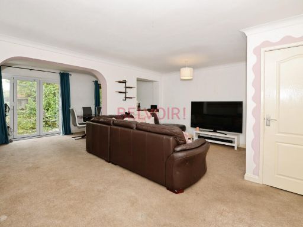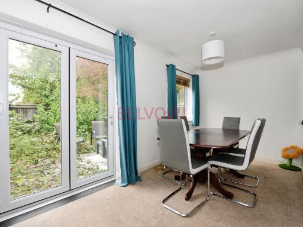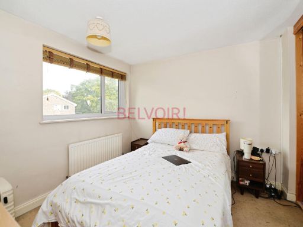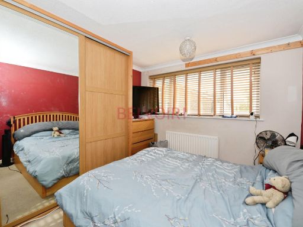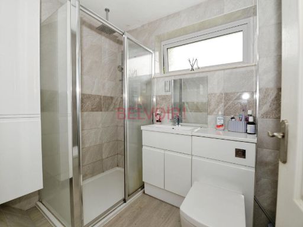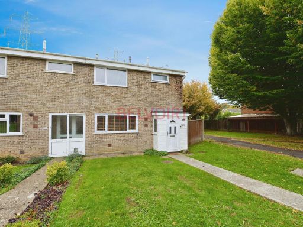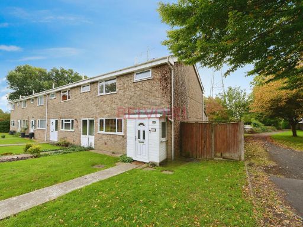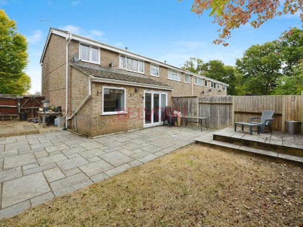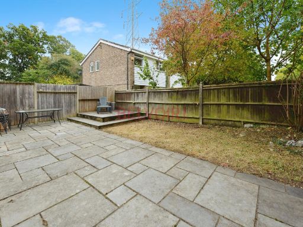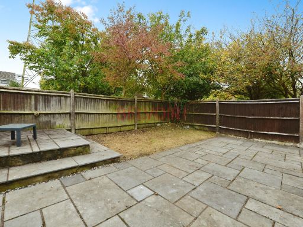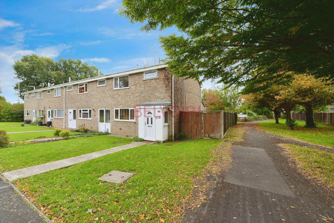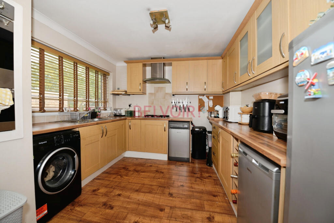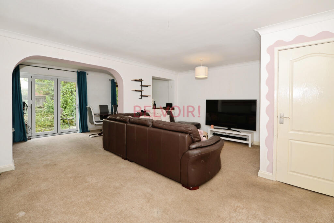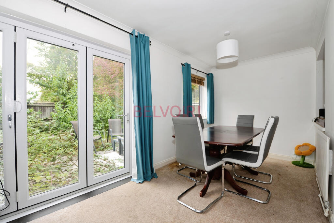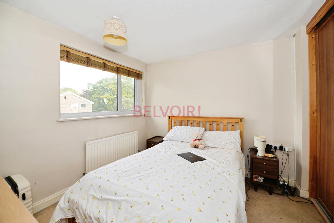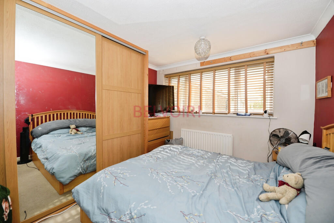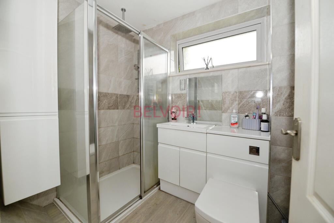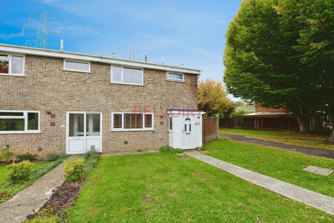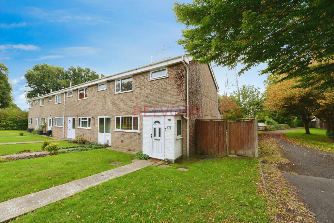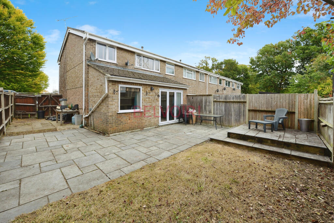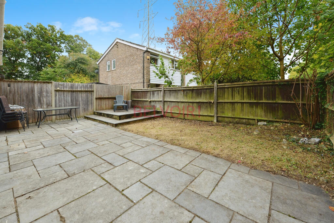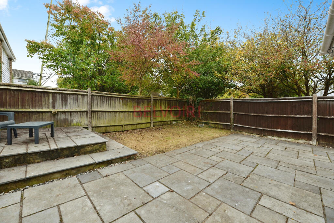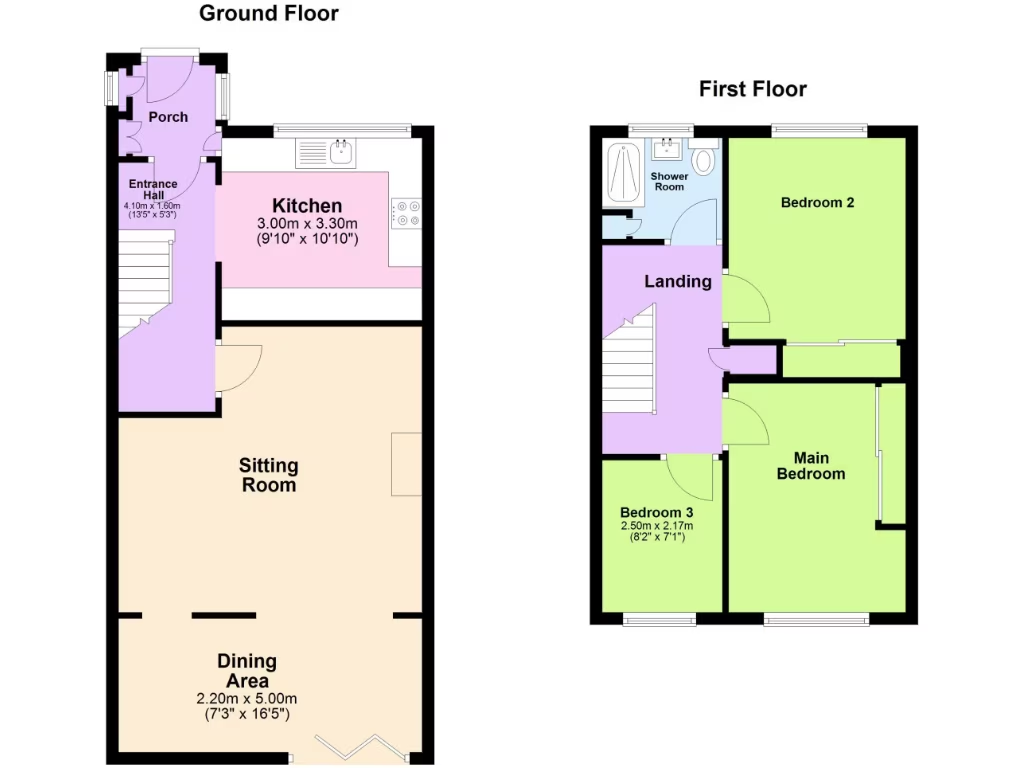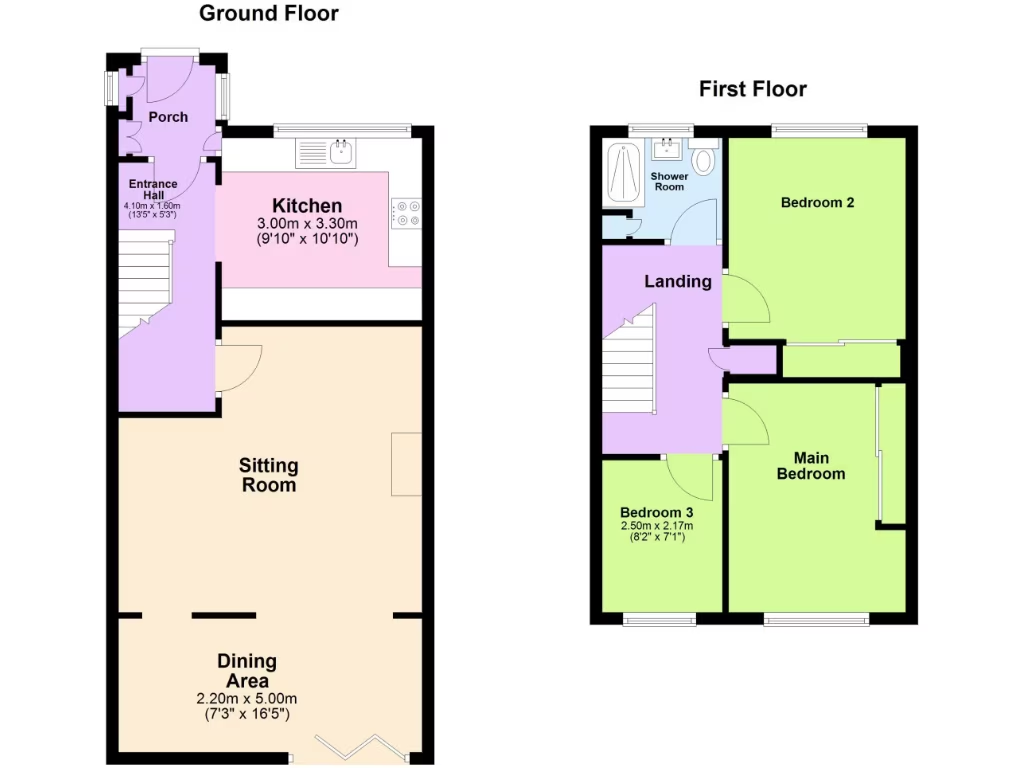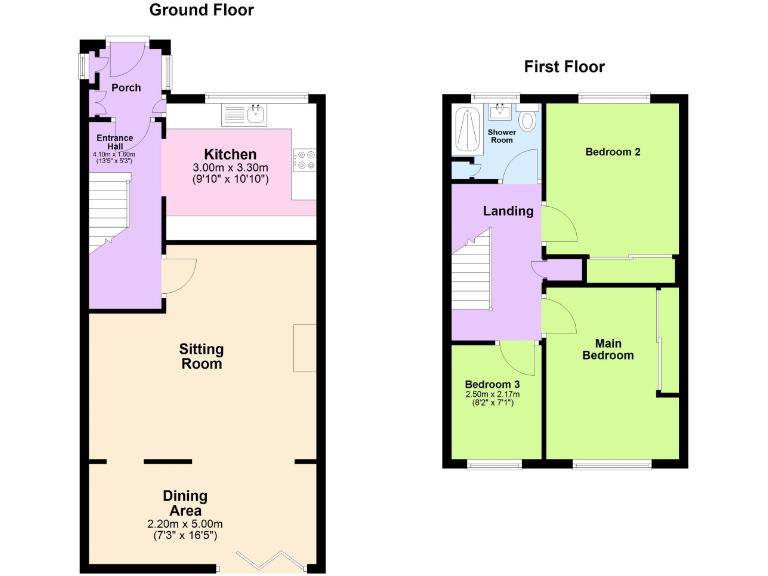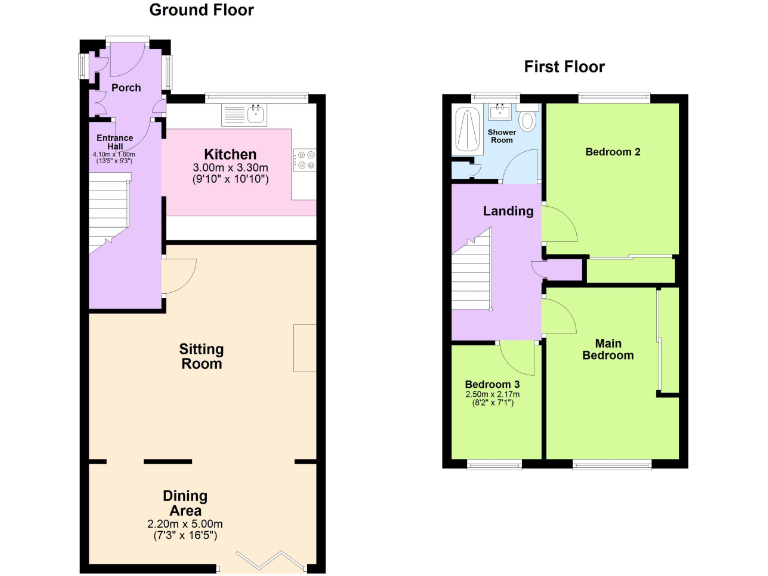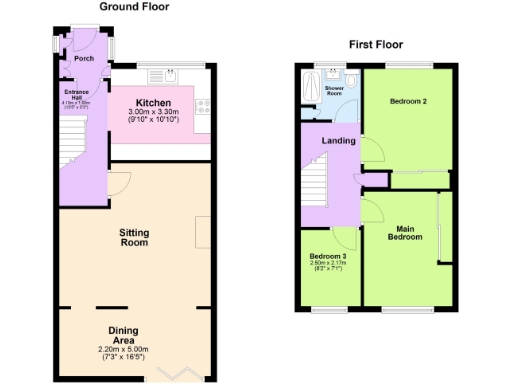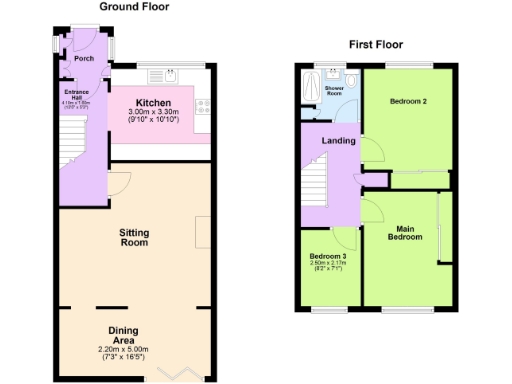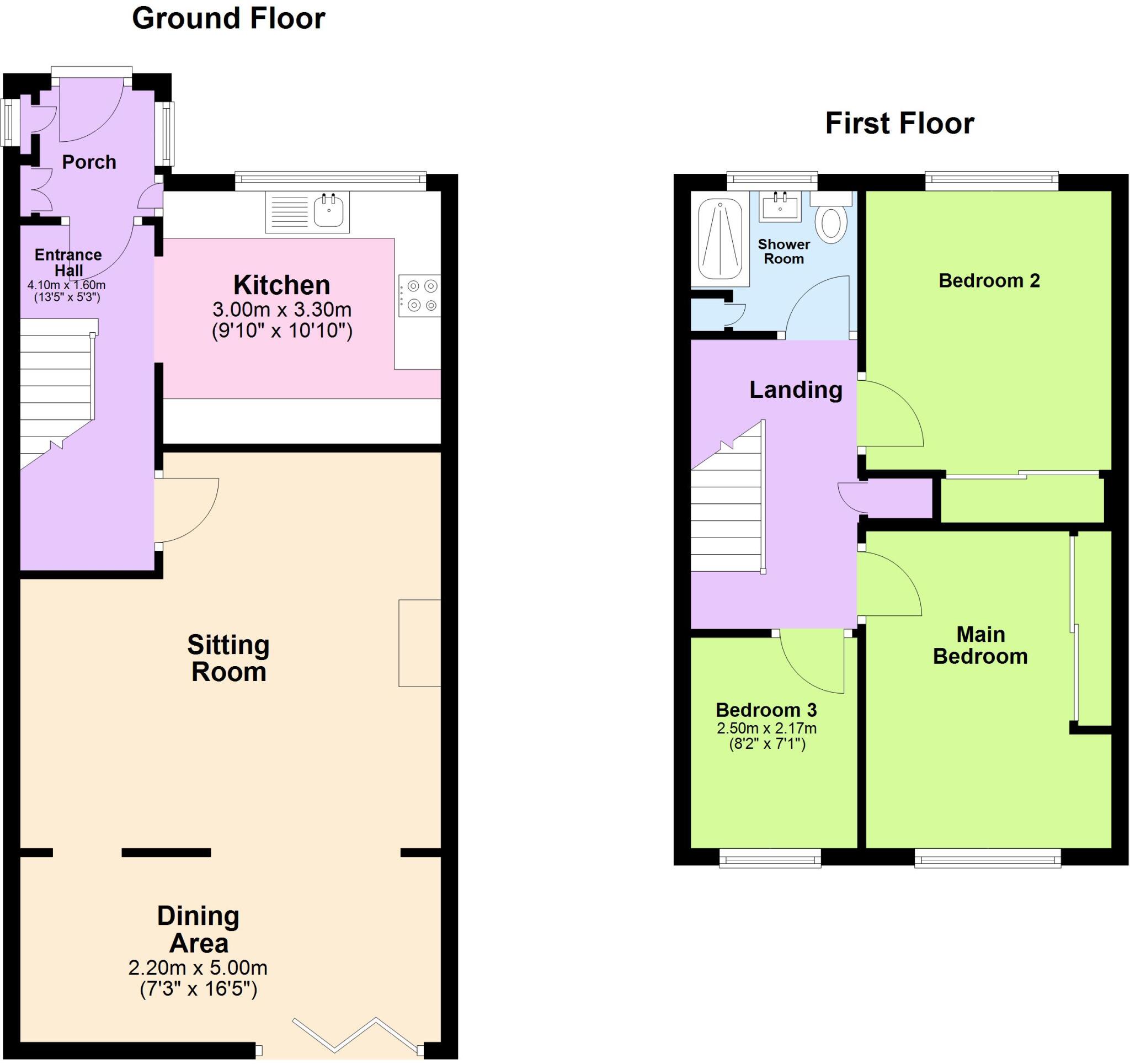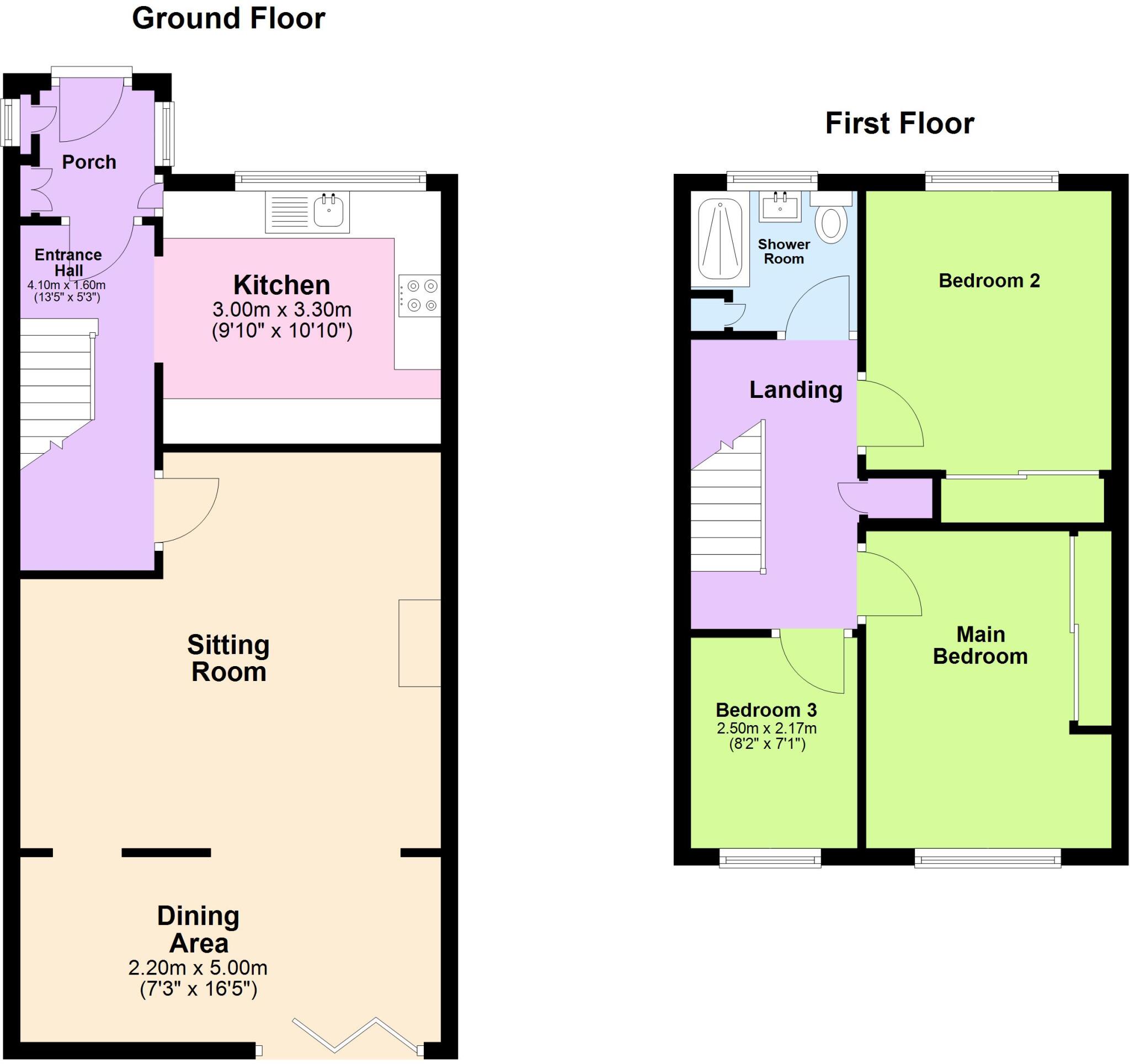Summary - 14 ARCHERS CLOSE CALMORE SOUTHAMPTON SO40 2TJ
3 bed 1 bath Terraced
Three-bedroom home with garage, garden and easy access to schools and countryside.
- Extended three-bedroom end-terrace with flexible ground floor layout
- Garage with parking directly in front plus residents’ parking nearby
- Large rear/side garden ideal for families and outdoor space
- Two double bedrooms with fitted wardrobes, plus a small third bedroom
- Contemporary refitted shower room and modern kitchen fittings
- Small overall internal size (~354 sq ft) — compact rooms throughout
- EPC D, cavity walls assumed uninsulated; energy improvements possible
- Medium flood risk and located in a deprived area — resale caution
A motivated vendor has extended this three-bedroom end-terrace to create generous, flexible living spaces for a growing family. The ground floor opens to a spacious sitting room with a feature fireplace and an open-plan dining/family room with bifold doors that lead to the large rear/side garden — a practical outdoor space for children and pets. The fitted kitchen is contemporary and well laid out, with additional under-stairs storage or a small study area.
Upstairs are two double bedrooms with fitted wardrobes and a third single/small-double bedroom, served by a modern refitted shower room. The property includes a garage with a parking space directly in front, and further residents’ parking nearby — useful for commuters and visitors. The house sits within easy reach of good local schools, green spaces such as Testwood Lakes, and has fast broadband and excellent mobile signal.
Buyers should note the house is relatively small overall (approx. 354 sq ft) and was constructed in the late 1960s–1970s with cavity walls that are assumed uninsulated; EPC rating D. There is medium flood risk for the area and the wider neighbourhood is described as deprived, which may affect long-term demand and resale. The vendor is motivated and has secured an onward purchase, offering potential for a relatively quick sale. This home suits families seeking a convenient, affordable starter or someone wanting a project to modernise and add value.
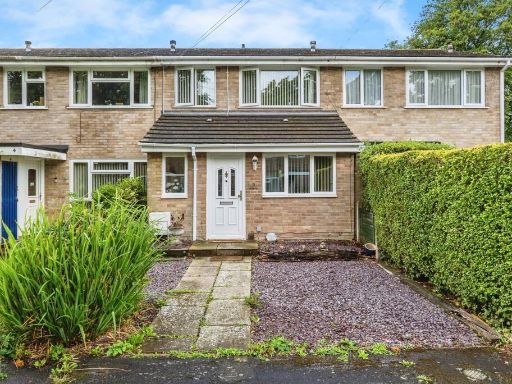 3 bedroom terraced house for sale in Appletree Close, Calmore, Southampton, Hampshire, SO40 — £289,950 • 3 bed • 1 bath • 779 ft²
3 bedroom terraced house for sale in Appletree Close, Calmore, Southampton, Hampshire, SO40 — £289,950 • 3 bed • 1 bath • 779 ft²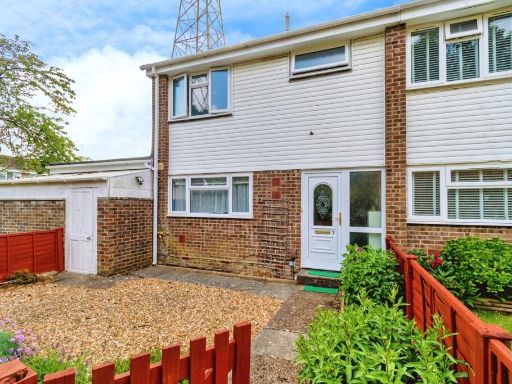 3 bedroom end of terrace house for sale in By the Wood, Calmore, Southampton, SO40 — £290,000 • 3 bed • 1 bath • 1052 ft²
3 bedroom end of terrace house for sale in By the Wood, Calmore, Southampton, SO40 — £290,000 • 3 bed • 1 bath • 1052 ft²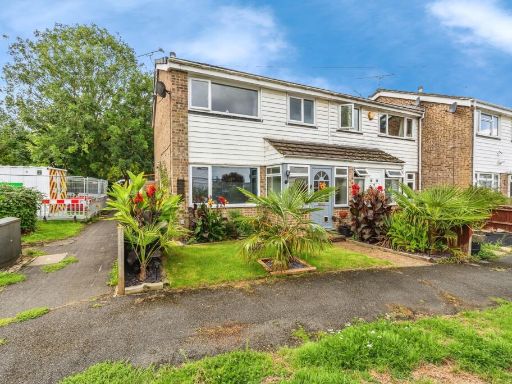 3 bedroom end of terrace house for sale in Aintree Road, Calmore, Southampton, Hampshire, SO40 — £295,000 • 3 bed • 1 bath • 738 ft²
3 bedroom end of terrace house for sale in Aintree Road, Calmore, Southampton, Hampshire, SO40 — £295,000 • 3 bed • 1 bath • 738 ft²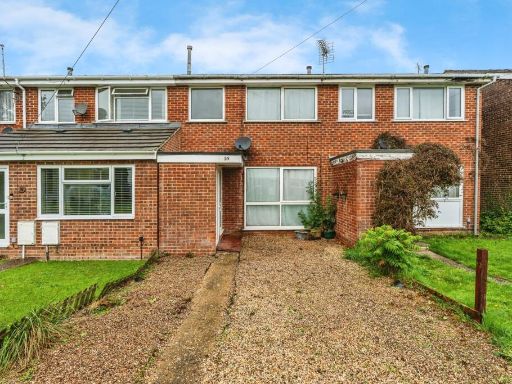 3 bedroom terraced house for sale in Filton Close, Calmore, Southampton, Hampshire, SO40 — £275,000 • 3 bed • 1 bath • 732 ft²
3 bedroom terraced house for sale in Filton Close, Calmore, Southampton, Hampshire, SO40 — £275,000 • 3 bed • 1 bath • 732 ft²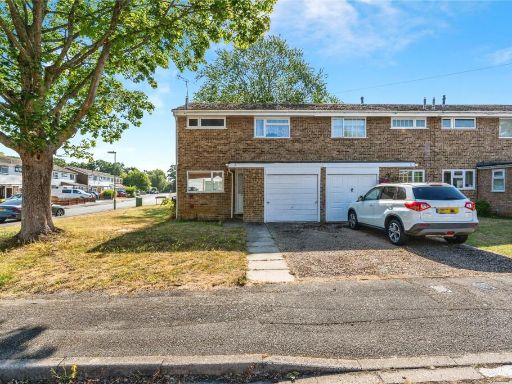 3 bedroom end of terrace house for sale in Gregory Gardens, Calmore, Southampton, Hampshire, SO40 — £280,000 • 3 bed • 1 bath • 970 ft²
3 bedroom end of terrace house for sale in Gregory Gardens, Calmore, Southampton, Hampshire, SO40 — £280,000 • 3 bed • 1 bath • 970 ft²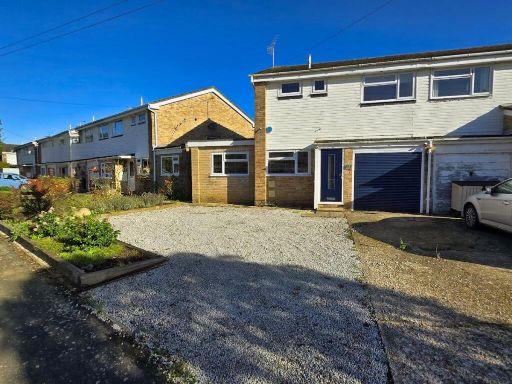 3 bedroom semi-detached house for sale in The Paddock, Calmore, SO40 2SF, SO40 — £335,000 • 3 bed • 1 bath • 1034 ft²
3 bedroom semi-detached house for sale in The Paddock, Calmore, SO40 2SF, SO40 — £335,000 • 3 bed • 1 bath • 1034 ft²