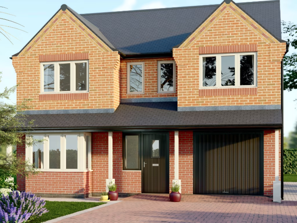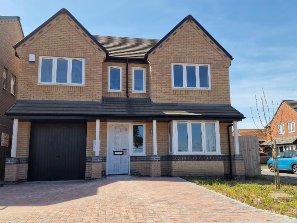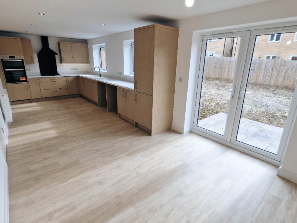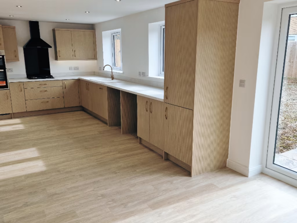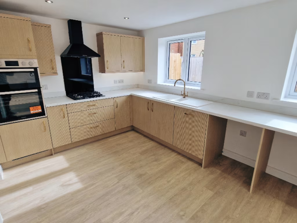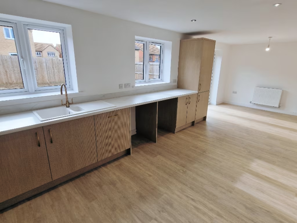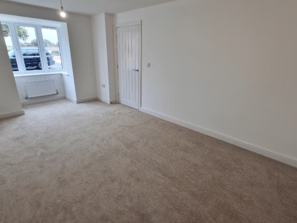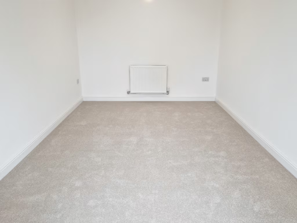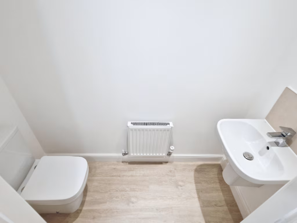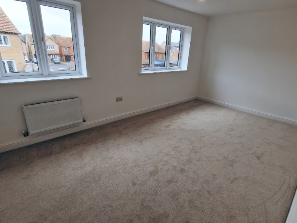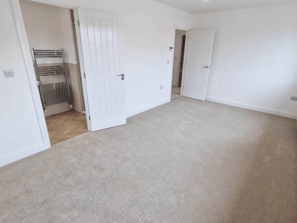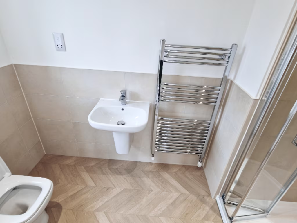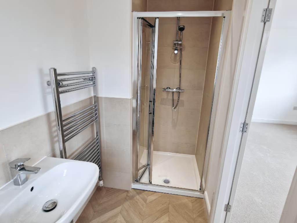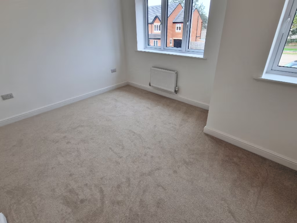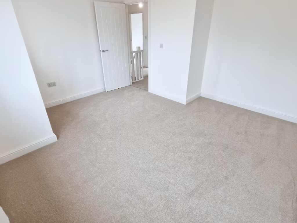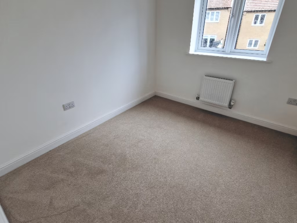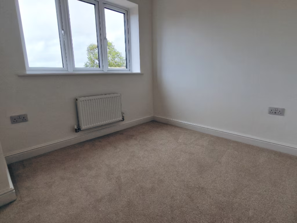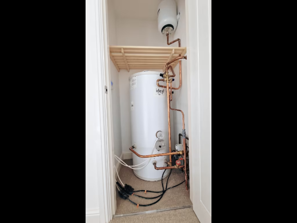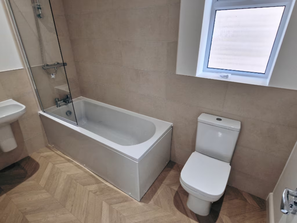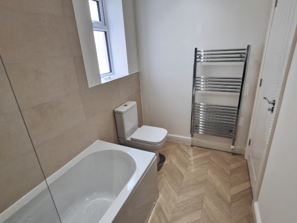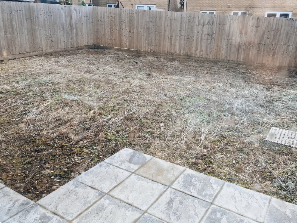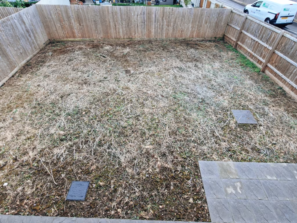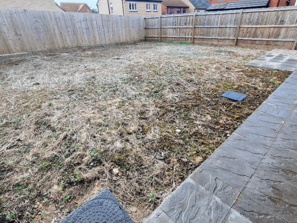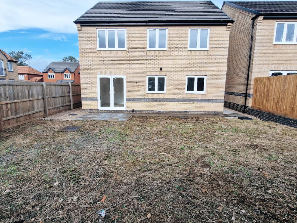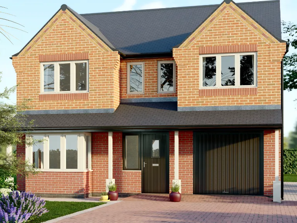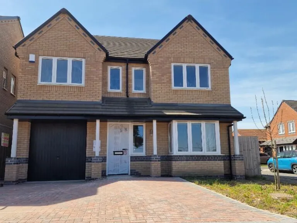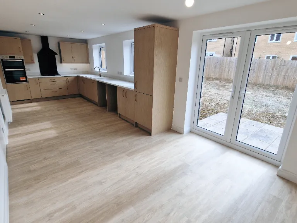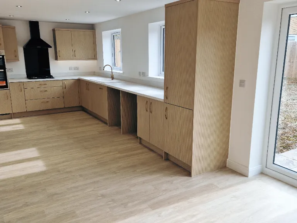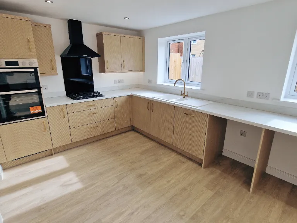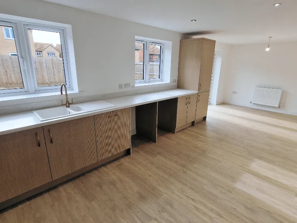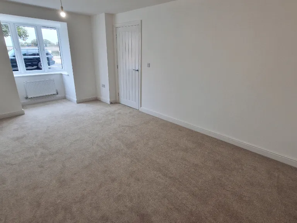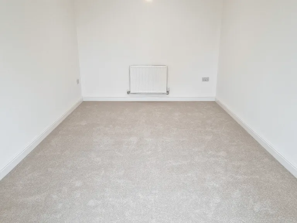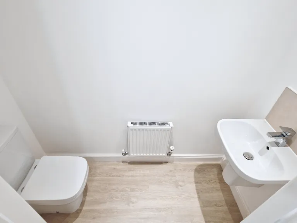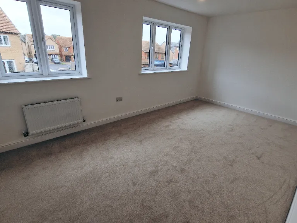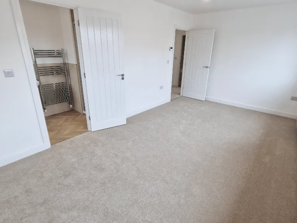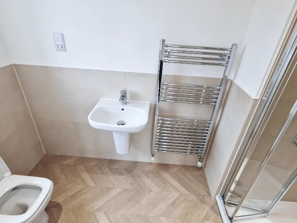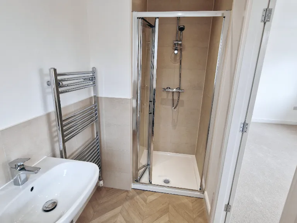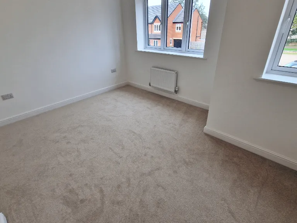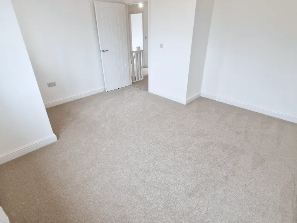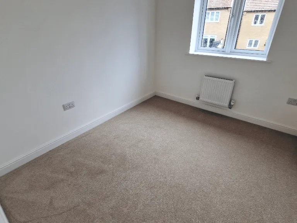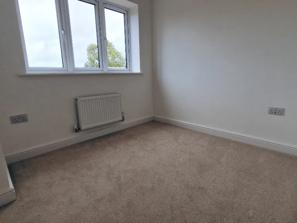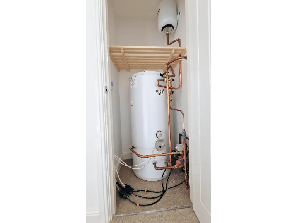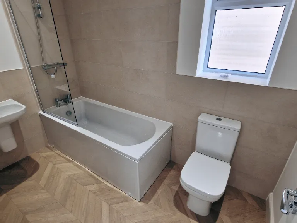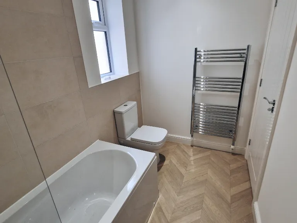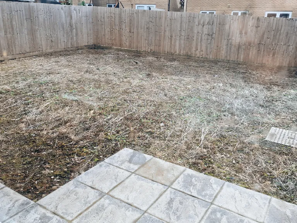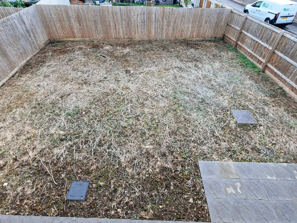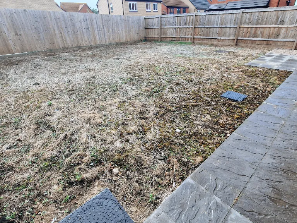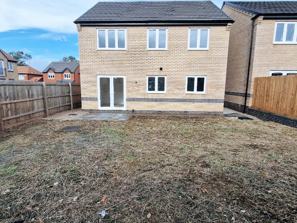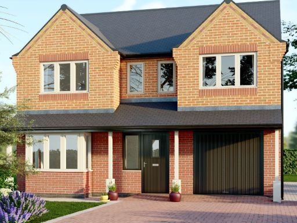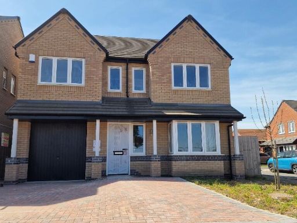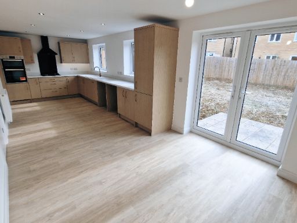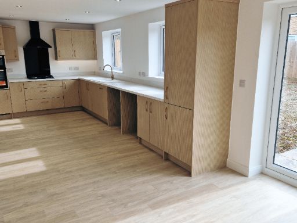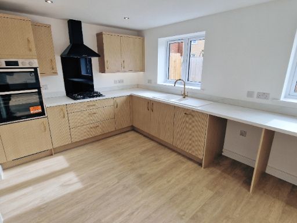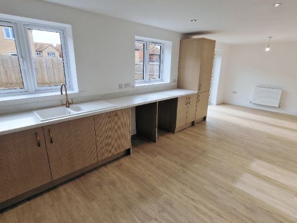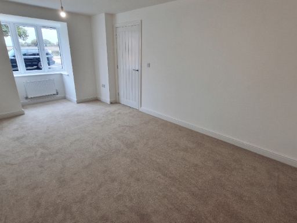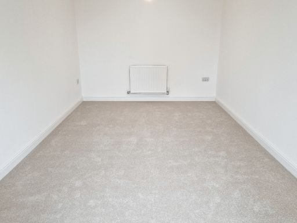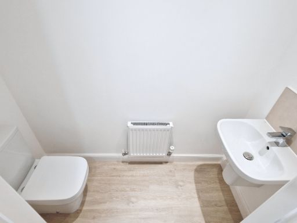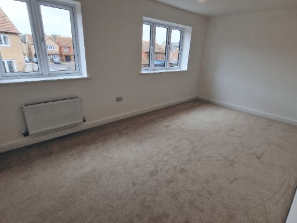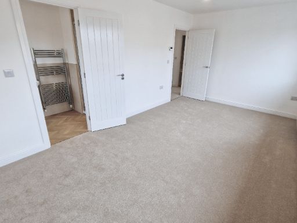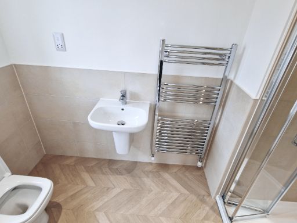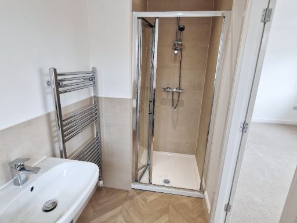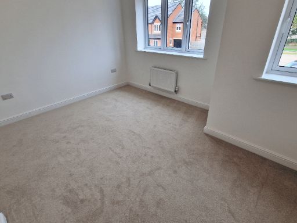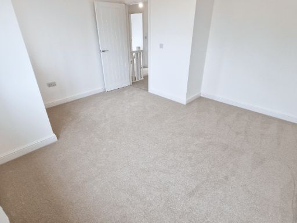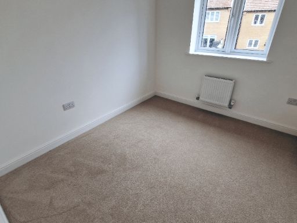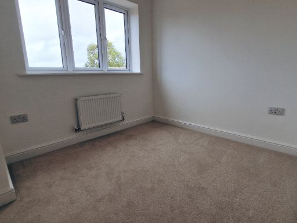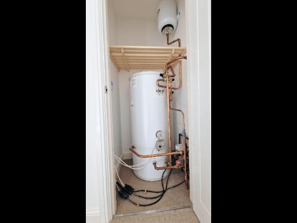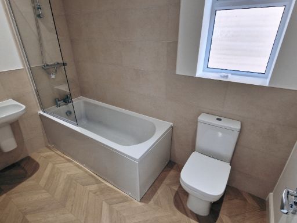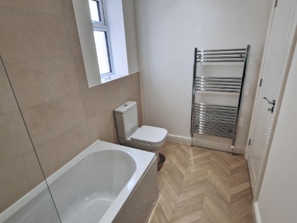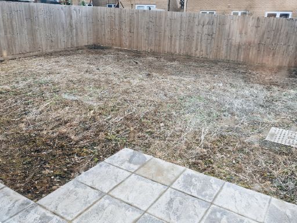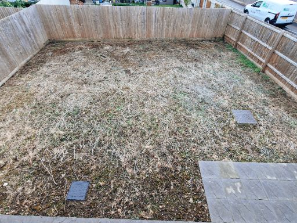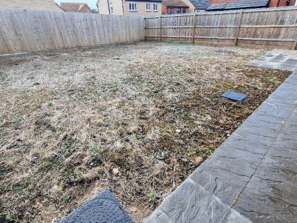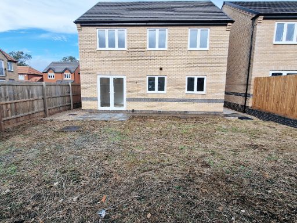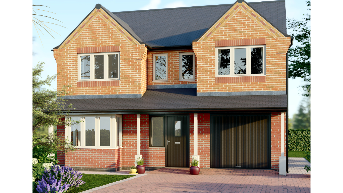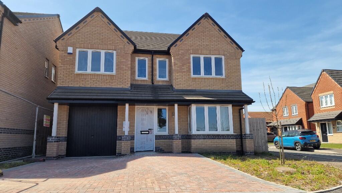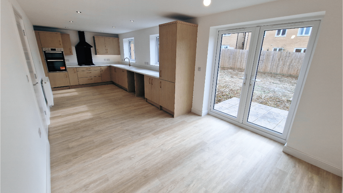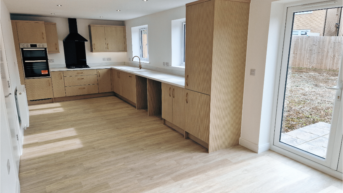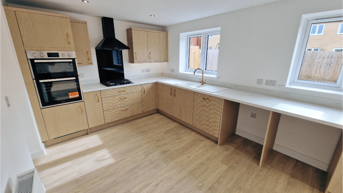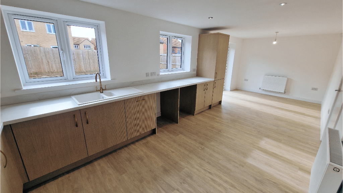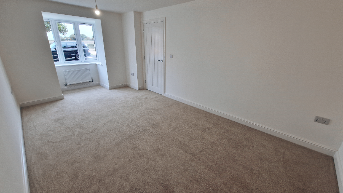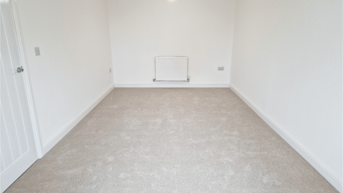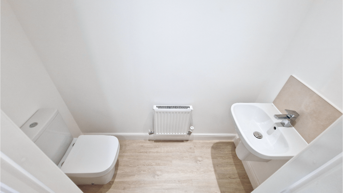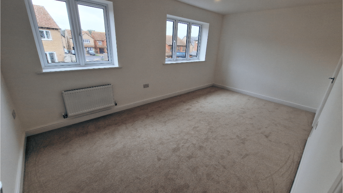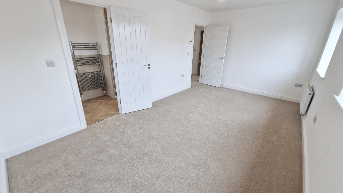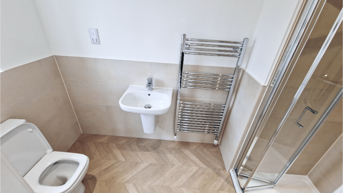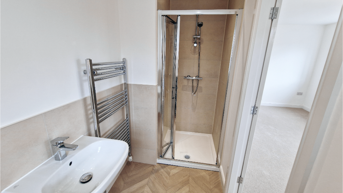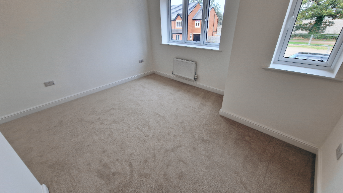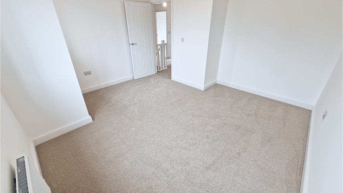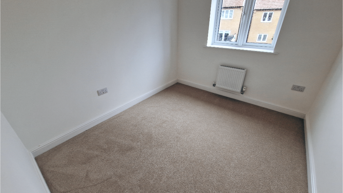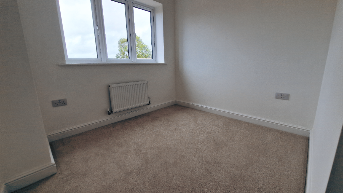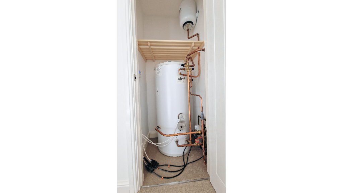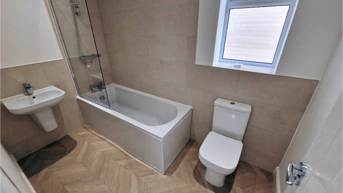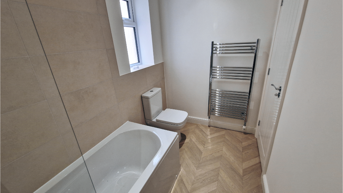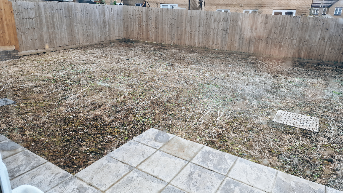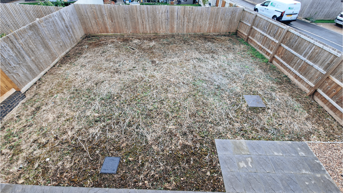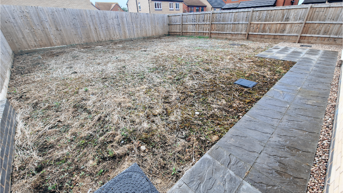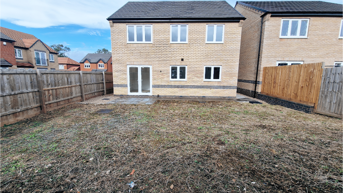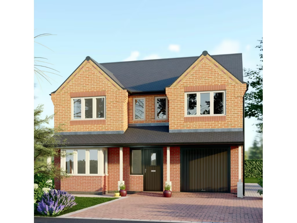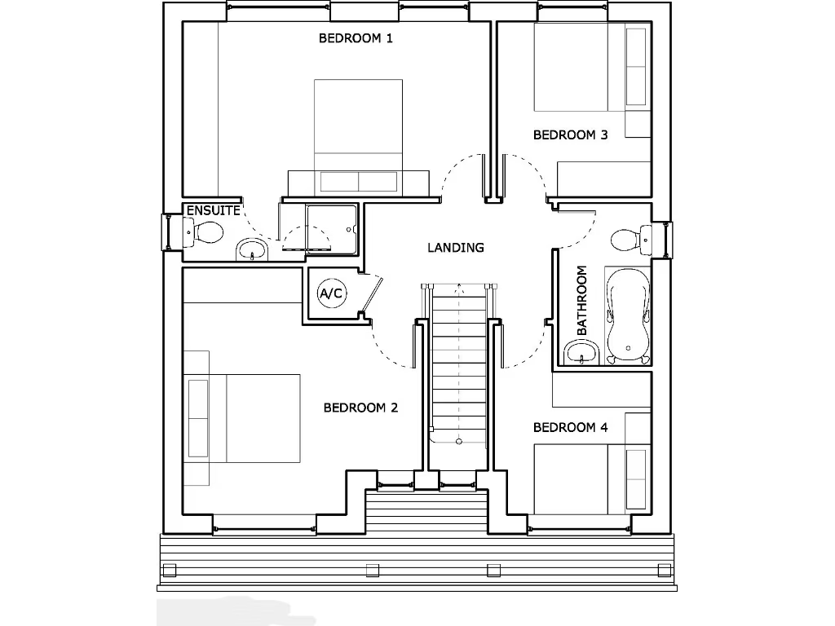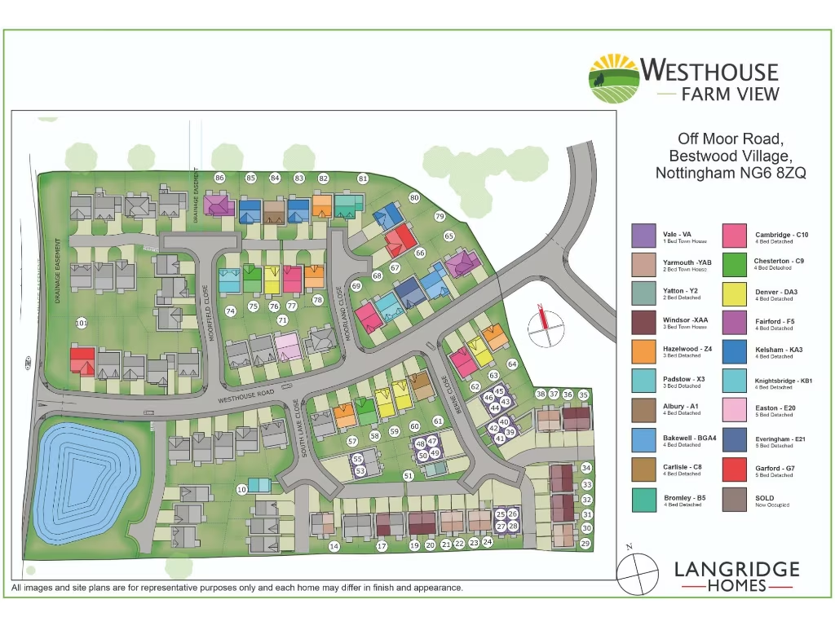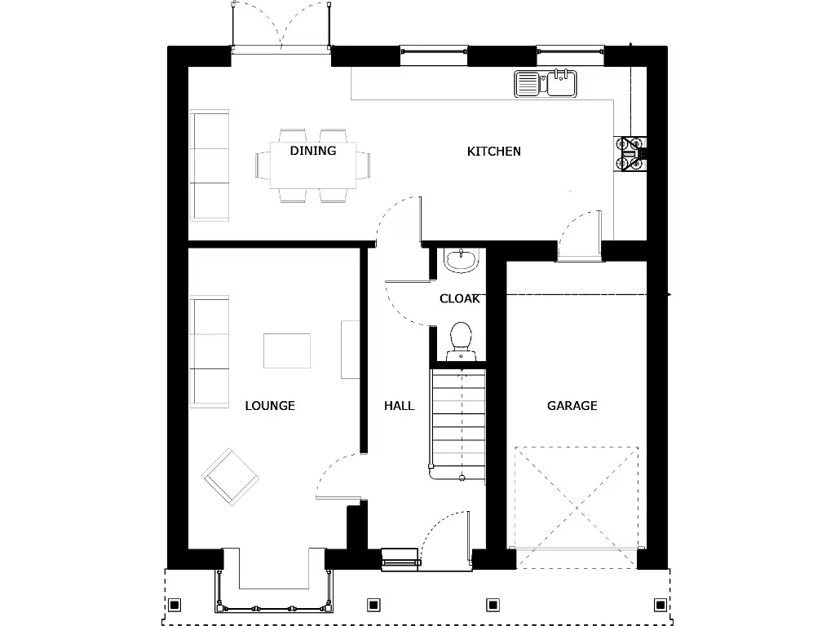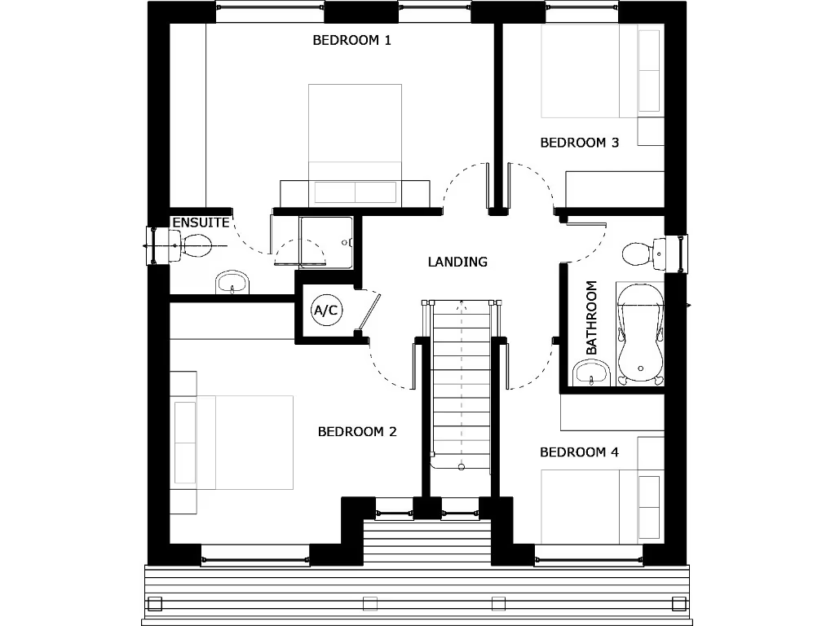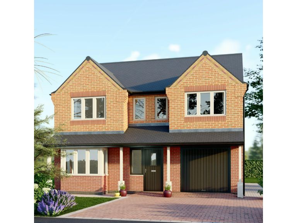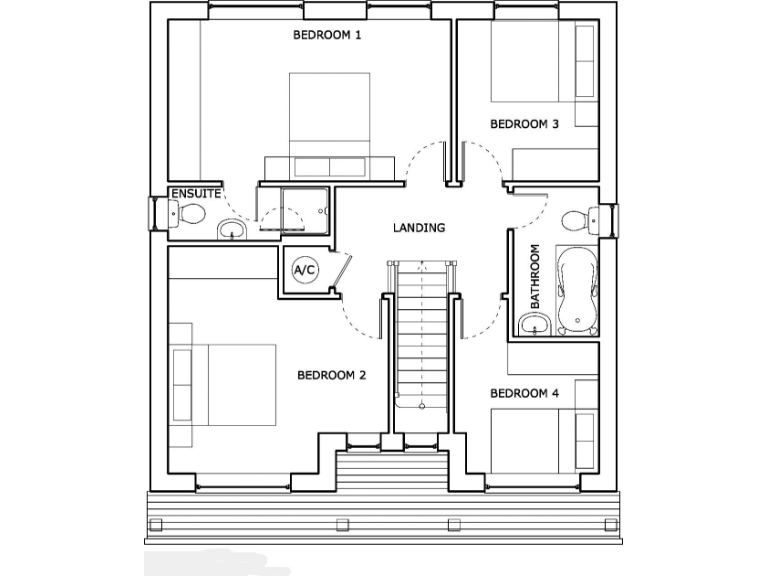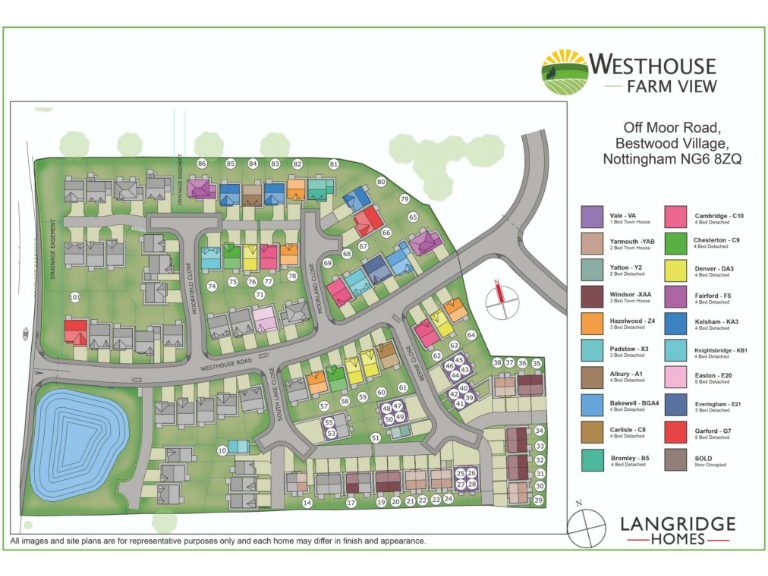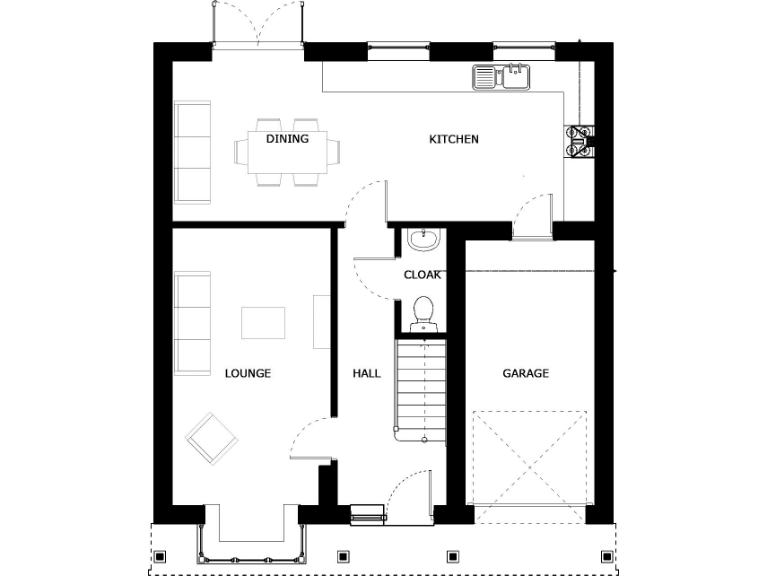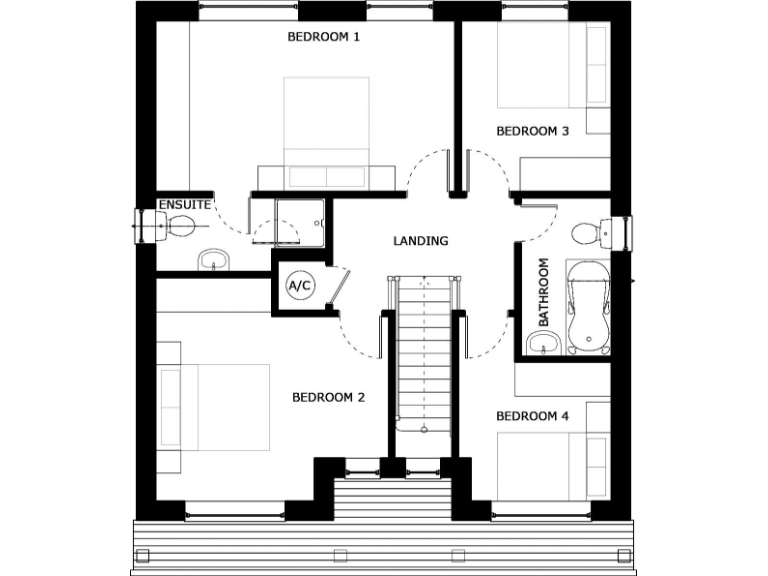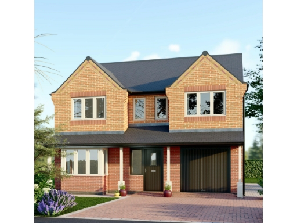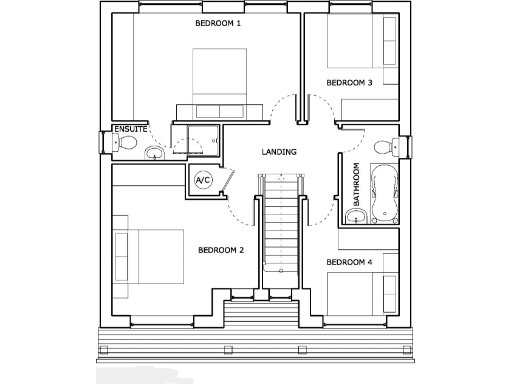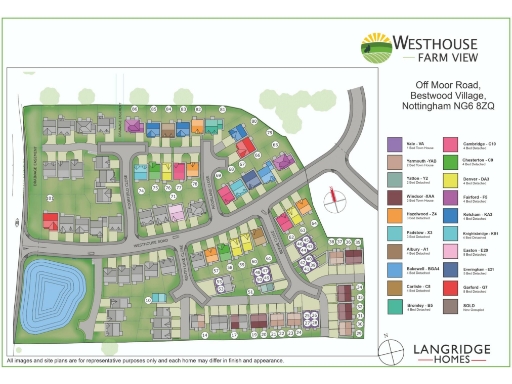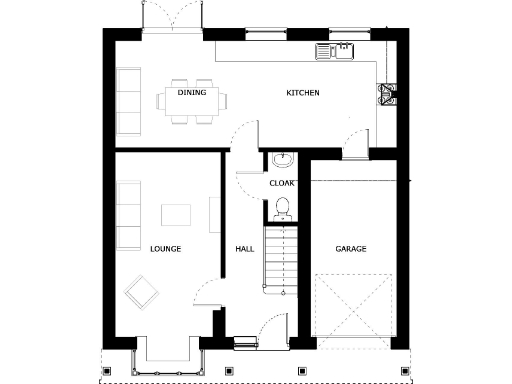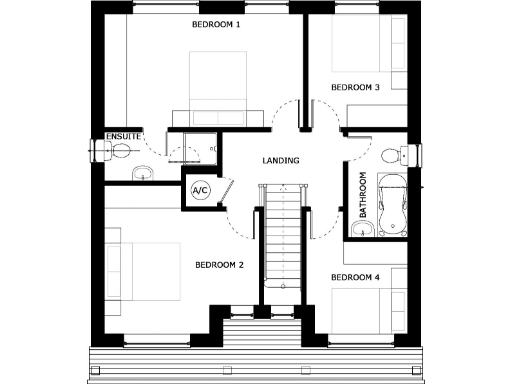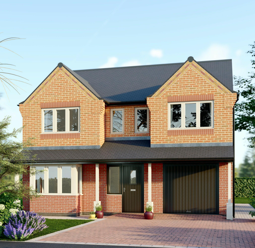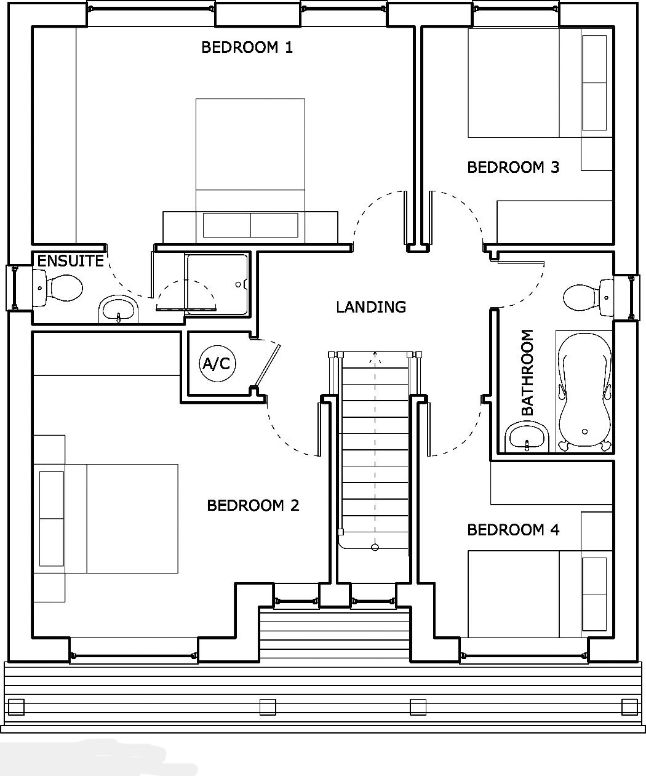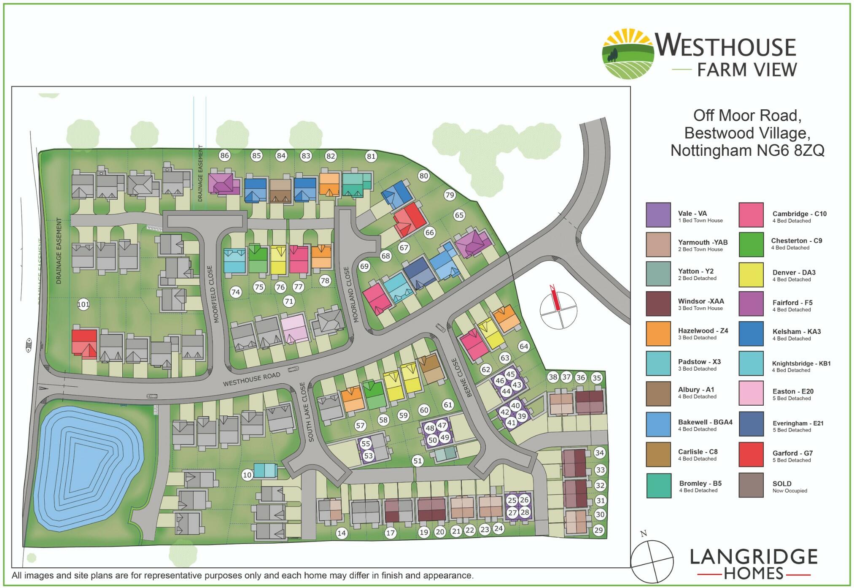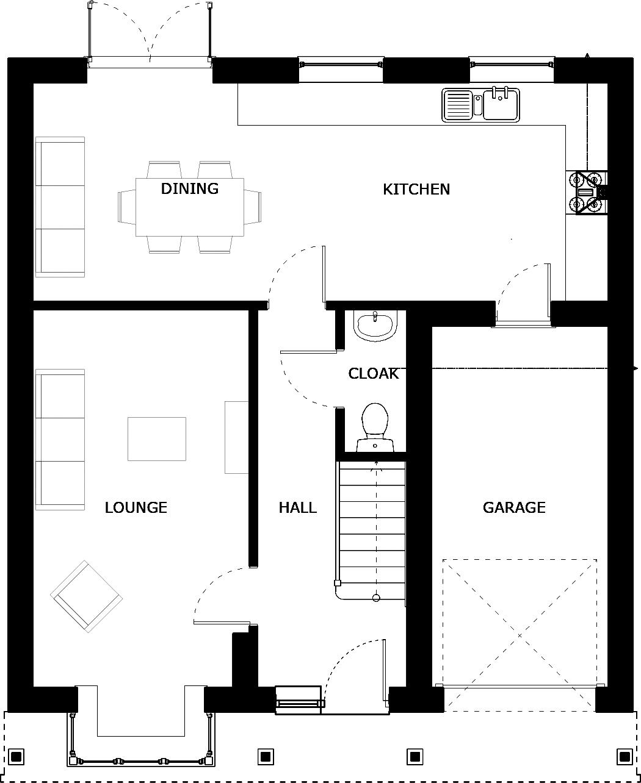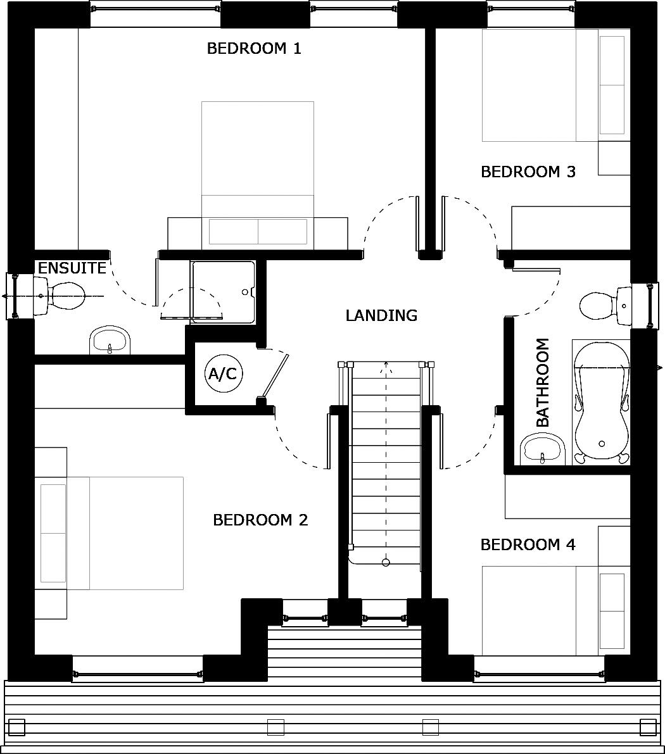Summary - 11 Westhouse Road, NOTTINGHAM NG6 8ZQ
4 bed 2 bath Detached
Ready-to-customise family home with garden, garage and efficient heating.
- New-build four double bedrooms with en-suite to master
- Open-plan kitchen/diner with French doors to fenced garden
- Energy-efficient: insulation, double glazing, low-energy lights, efficient heating
- Single garage plus driveway parking for two cars
- Ready ~6 months after kitchen/tiling/flooring choices
- £500 reservation fee; developer may change specification or price
- Some images show other plots; confirm exact fittings
- Freehold, no flood risk; fast broadband and excellent mobile signal
A modern four-bedroom home in a small executive development, designed for energy efficiency and family living. The Knightsbridge (Plot 68) offers an open-plan kitchen/diner with French doors to a fully fenced rear garden, a separate utility room, lounge, ground-floor cloakroom and a single garage with additional driveway parking for two cars. Built with cavity wall and loft insulation, double glazing, low-energy lighting and an efficient gas heating system, the house is aimed at buyers wanting lower running costs from new construction.
The master bedroom benefits from an en-suite and there are three further double bedrooms served by a family bathroom. Practical safety features include an intruder alarm, smoke detectors and multipoint locks. At approximately 1,270 sq ft on a decent plot, the layout follows a traditional plan with generous room counts for family life and homework space. Local services are strong — fast broadband, excellent mobile signal and nearby Good-rated primary and secondary schools.
Buyers should note this is a new-build plot; completion is dependent on buyers’ choices of kitchen, tiling and flooring and is typically ready around six months after selections are made. A £500 reservation fee is required and the developer reserves the right to revise plans, specification and prices without prior notice. Some marketing images may show other plots of the same house type — confirm exact specification before purchase.
Overall this freehold property suits families seeking a contemporary, low-maintenance home with modern security and energy features, good connectivity and straightforward access to local amenities. The single garage and driveway parking are useful but buyers requiring larger garage/workspace should verify dimensions prior to reservation.
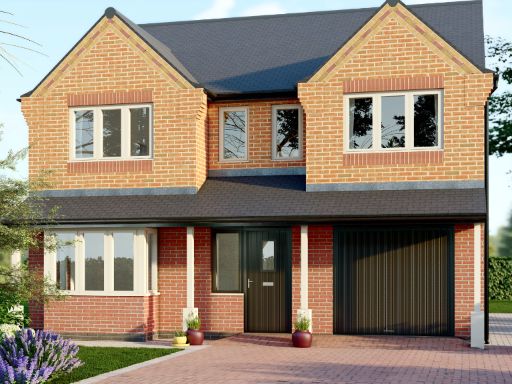 4 bedroom detached house for sale in Off Moor Road,
Bestwood Village
Nottingham,
NG6 8ZQ, NG6 — £390,000 • 4 bed • 2 bath • 1270 ft²
4 bedroom detached house for sale in Off Moor Road,
Bestwood Village
Nottingham,
NG6 8ZQ, NG6 — £390,000 • 4 bed • 2 bath • 1270 ft²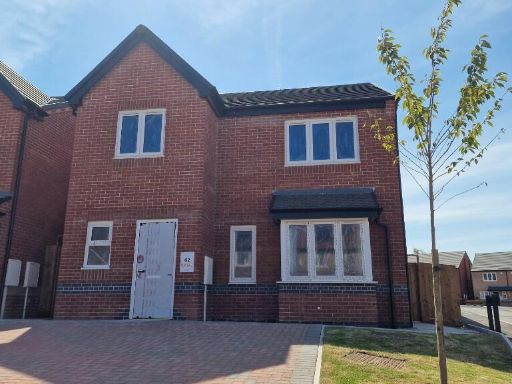 4 bedroom detached house for sale in Off Moor Road,
Bestwood Village
Nottingham,
NG6 8ZQ, NG6 — £400,000 • 4 bed • 2 bath
4 bedroom detached house for sale in Off Moor Road,
Bestwood Village
Nottingham,
NG6 8ZQ, NG6 — £400,000 • 4 bed • 2 bath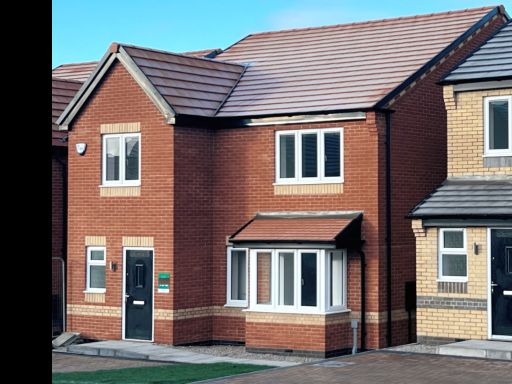 4 bedroom detached house for sale in Off Moor Road,
Bestwood Village
Nottingham,
NG6 8ZQ, NG6 — £390,000 • 4 bed • 2 bath
4 bedroom detached house for sale in Off Moor Road,
Bestwood Village
Nottingham,
NG6 8ZQ, NG6 — £390,000 • 4 bed • 2 bath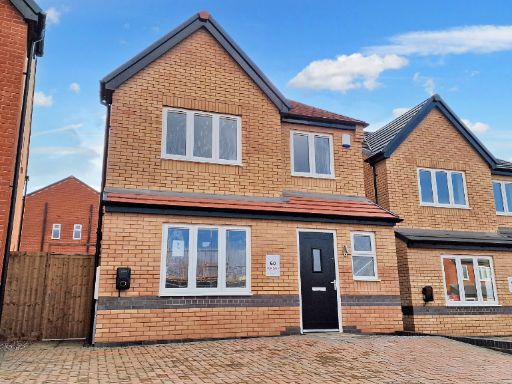 4 bedroom detached house for sale in Off Moor Road,
Bestwood Village
Nottingham,
NG6 8ZQ, NG6 — £360,000 • 4 bed • 2 bath
4 bedroom detached house for sale in Off Moor Road,
Bestwood Village
Nottingham,
NG6 8ZQ, NG6 — £360,000 • 4 bed • 2 bath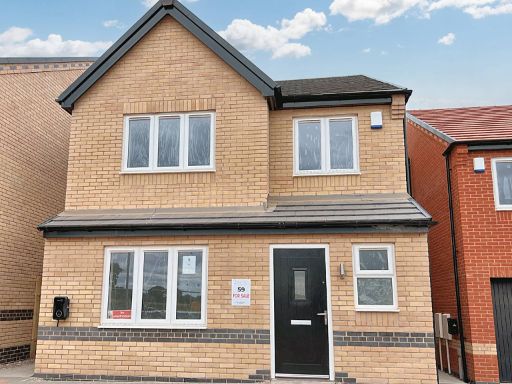 4 bedroom detached house for sale in Off Moor Road,
Bestwood Village
Nottingham,
NG6 8ZQ, NG6 — £360,000 • 4 bed • 2 bath
4 bedroom detached house for sale in Off Moor Road,
Bestwood Village
Nottingham,
NG6 8ZQ, NG6 — £360,000 • 4 bed • 2 bath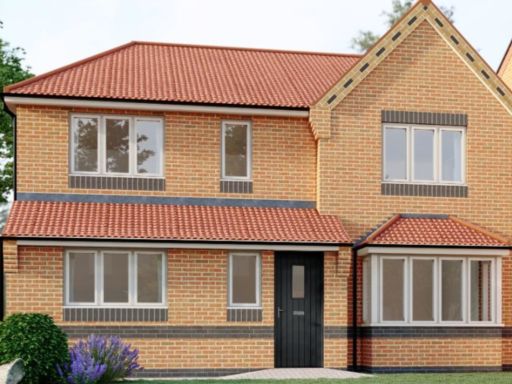 4 bedroom detached house for sale in Off Moor Road,
Bestwood Village
Nottingham,
NG6 8ZQ, NG6 — £455,000 • 4 bed • 2 bath • 1414 ft²
4 bedroom detached house for sale in Off Moor Road,
Bestwood Village
Nottingham,
NG6 8ZQ, NG6 — £455,000 • 4 bed • 2 bath • 1414 ft²