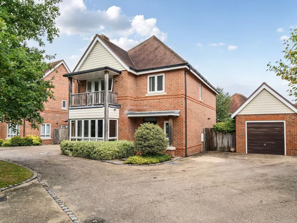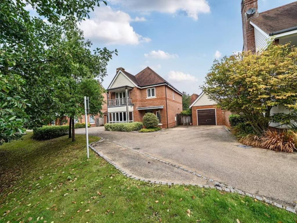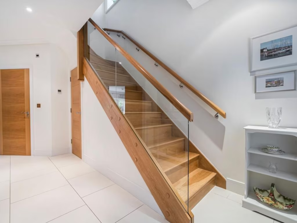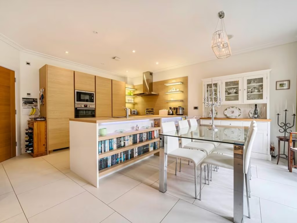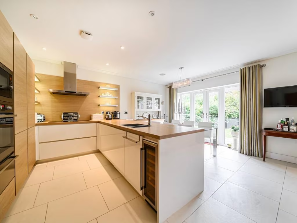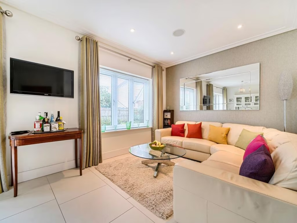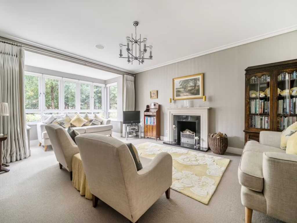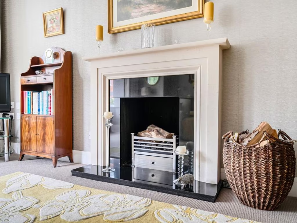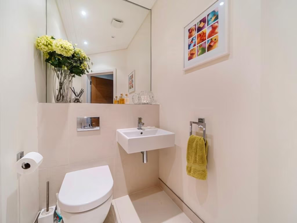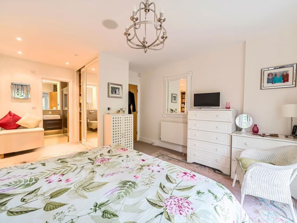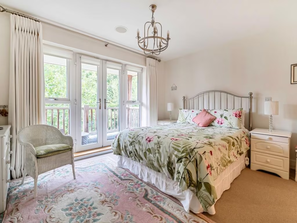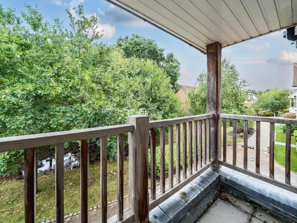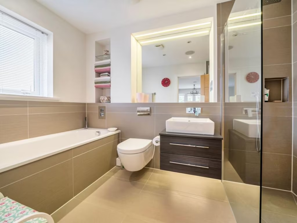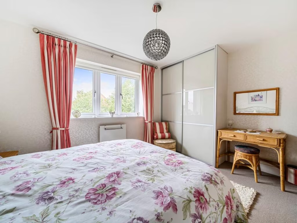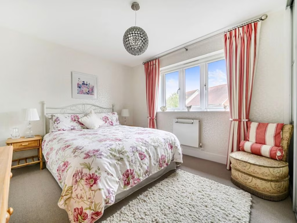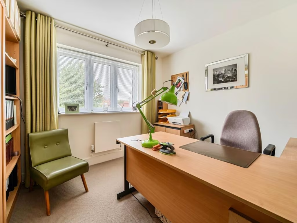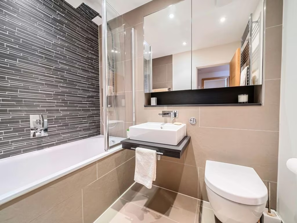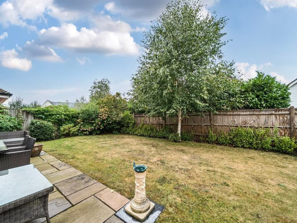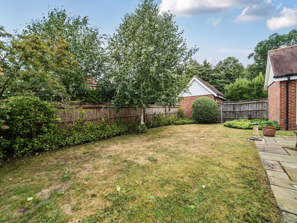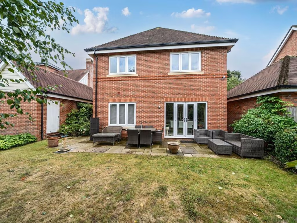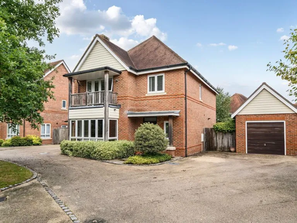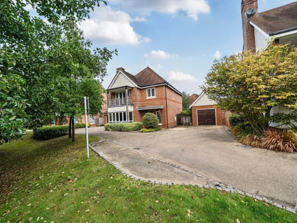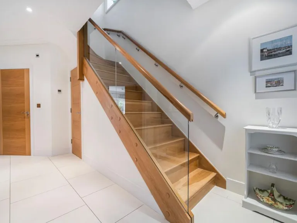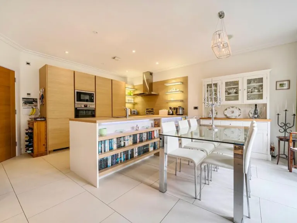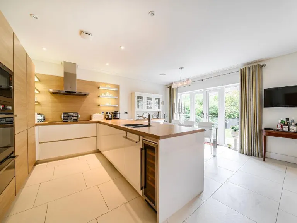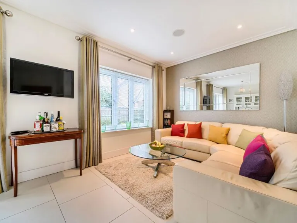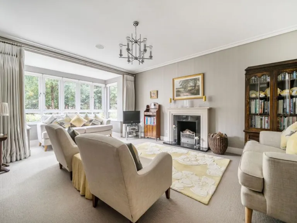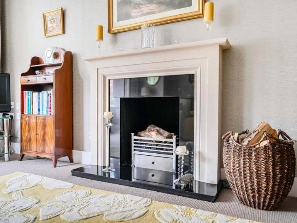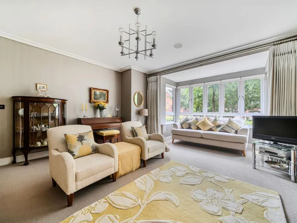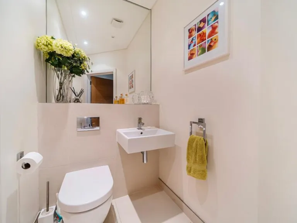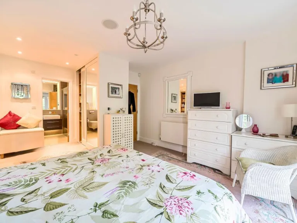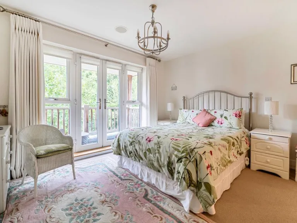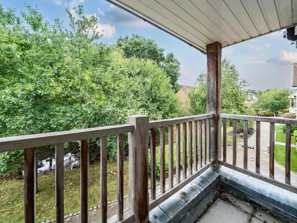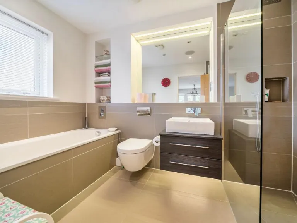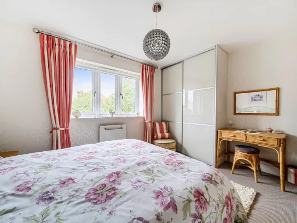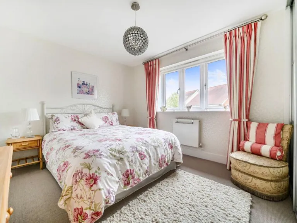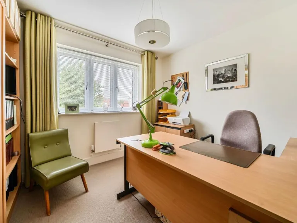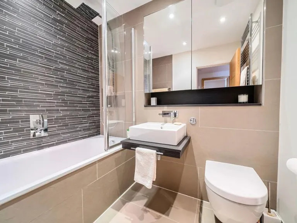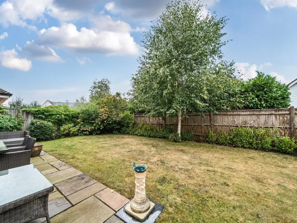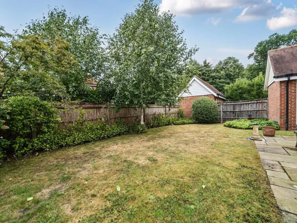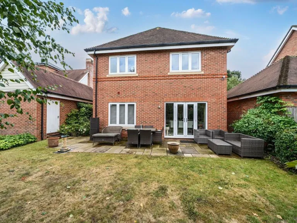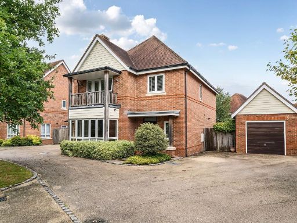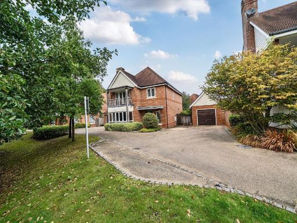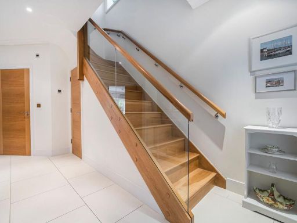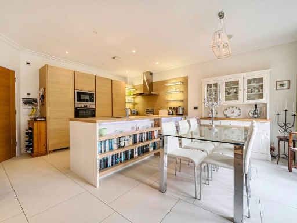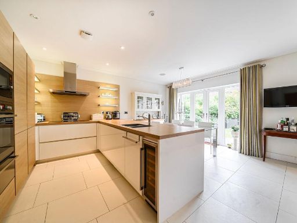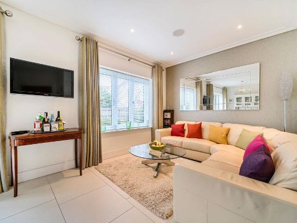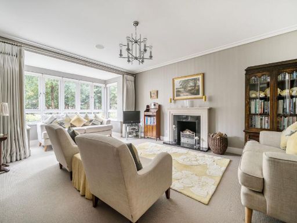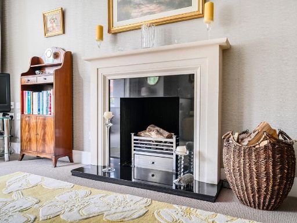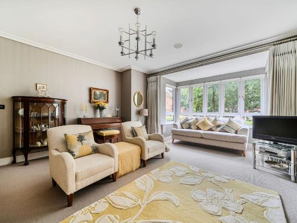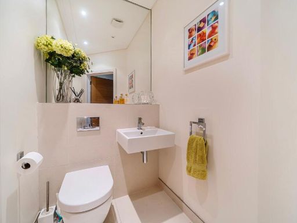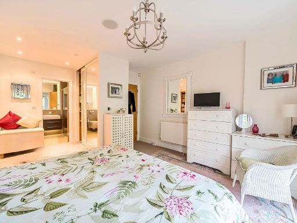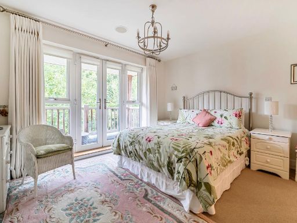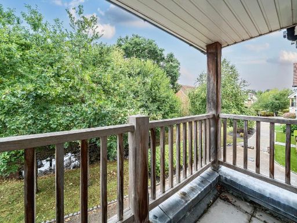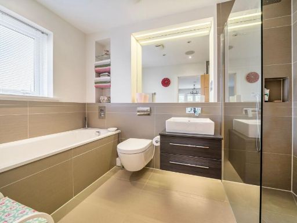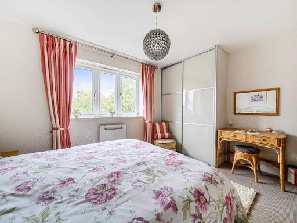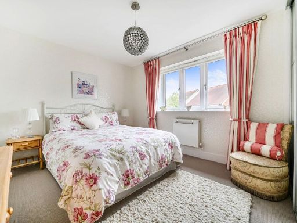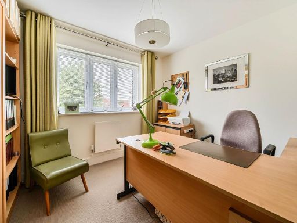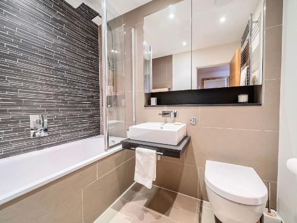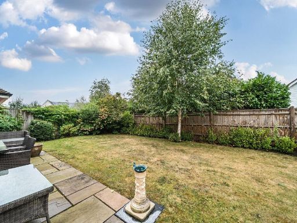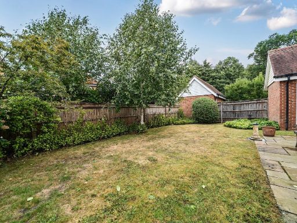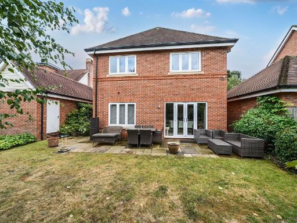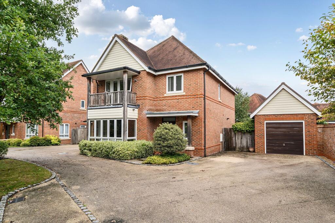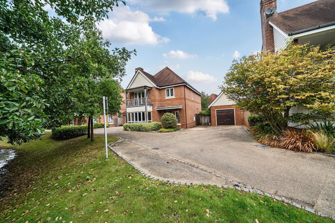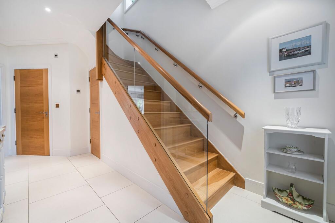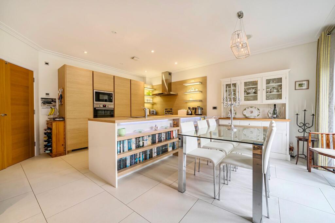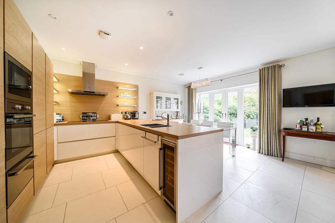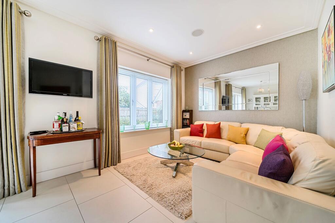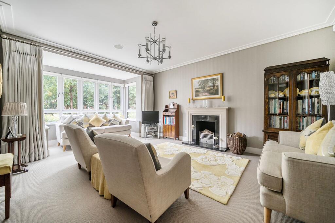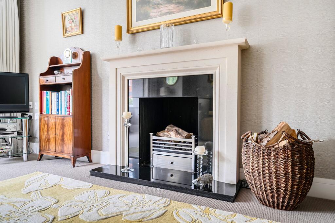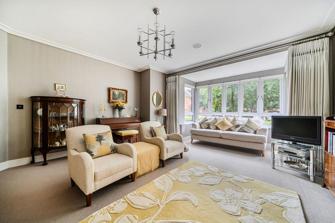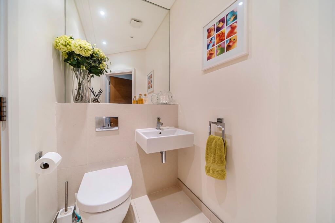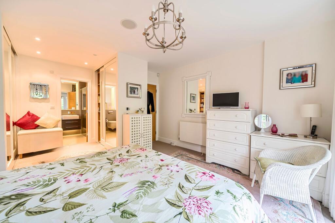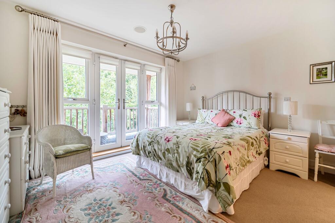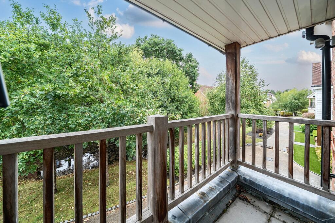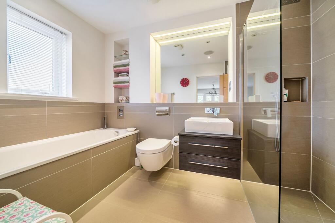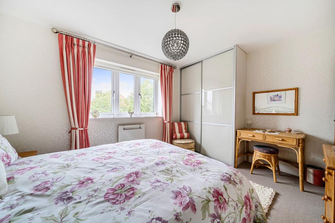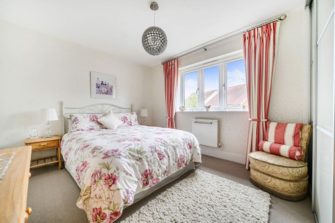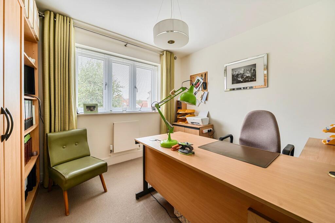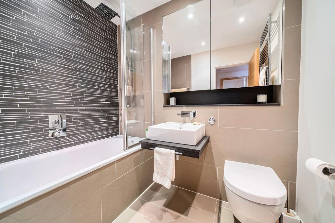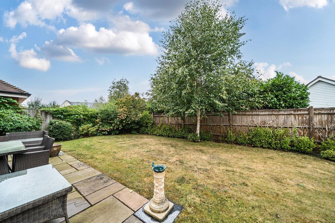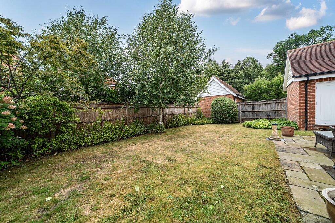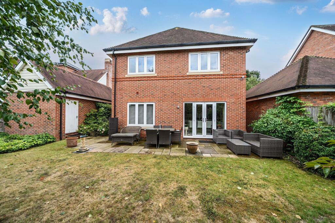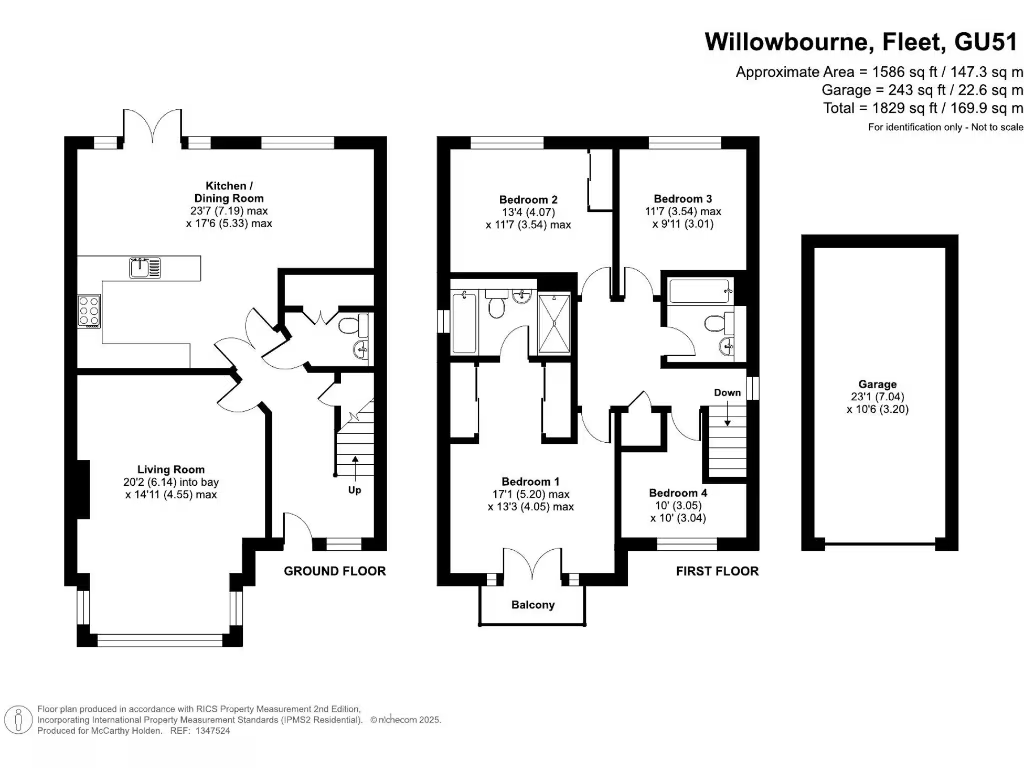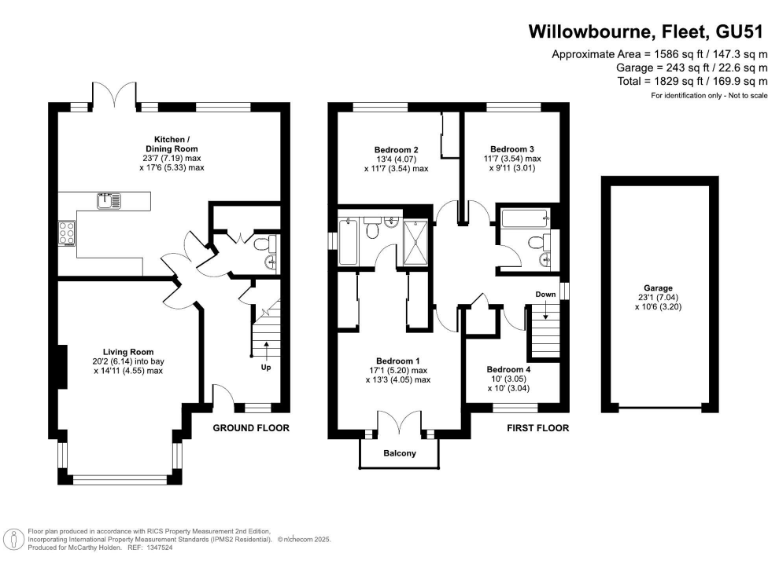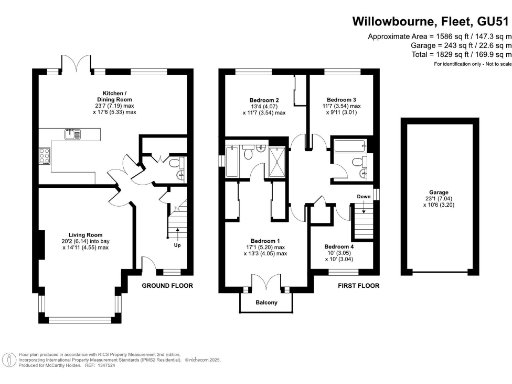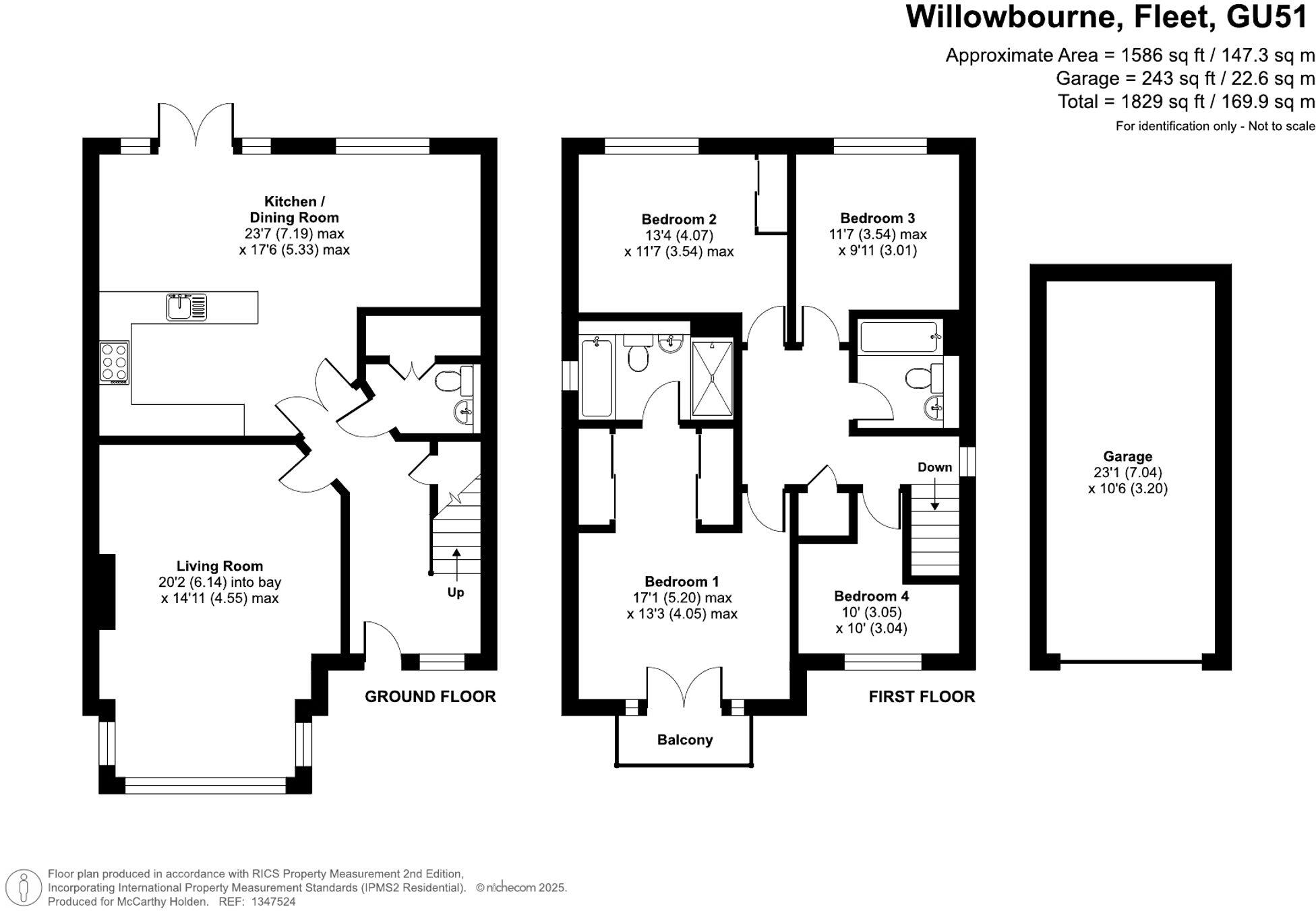Summary - 4 WILLOWBOURNE, FLEET GU51 5AB
4 bed 2 bath Detached
Spacious layout, excellent parking and a ready-to-move-in finish for family living.
Detached modern four-bedroom show home, built 2007–2011
Double-width, double-length driveway; oversized single garage (parking for 4+)
Open-plan kitchen/dining/family room with upgraded AEG appliances
Principal suite with fitted wardrobes, en-suite and private balcony
Professionally landscaped rear garden with full-width patio for entertaining
Integrated sound system across key reception areas and principal suite
EPC rating C; council tax described as expensive
Small plot size; limited rear garden depth compared with frontage
Set on the popular Edenbrook development, this original show home delivers a high-spec, family-focused layout with contemporary finishes and practical storage. The double-width, double-length driveway and oversized single garage provide uncommon off-street parking for at least four cars, while the professionally landscaped rear garden and extended patio create an easy, low-maintenance outdoor space for children and entertaining.
The ground floor is arranged around a generous open-plan kitchen/dining/family area fitted with upgraded AEG appliances, integrated wine fridge and an induction hob with enhanced extractor — plus a utility cupboard and cloakroom. A separate living room with a large bay window and a stone fireplace offers a quieter, formal sitting area. An integrated sound system runs through the principal suite, main reception and kitchen/dining space.
Upstairs are four double bedrooms, including a principal suite with fitted wardrobes, en-suite shower room and private balcony. Built in 2007–2011 to modern standards, the house benefits from double glazing, mains gas central heating and an EPC rating of C. Local schools, Edenbrook Country Park and leisure facilities are within walking distance, supporting family life and daily convenience.
Practical points to note: the property sits on a relatively small plot despite a generous frontage; there is a below-average service charge of £750 and council tax is described as expensive. EPC C means energy performance is good but not exceptional. Overall, the home suits families seeking move-in-ready accommodation with strong parking and entertaining space, while buyers wanting larger gardens or top-tier energy efficiency may wish to consider further alterations.
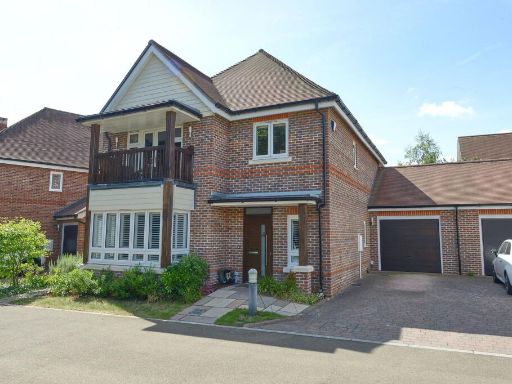 4 bedroom detached house for sale in Serotine, Fleet, GU51 5BW, GU51 — £825,000 • 4 bed • 2 bath • 1823 ft²
4 bedroom detached house for sale in Serotine, Fleet, GU51 5BW, GU51 — £825,000 • 4 bed • 2 bath • 1823 ft²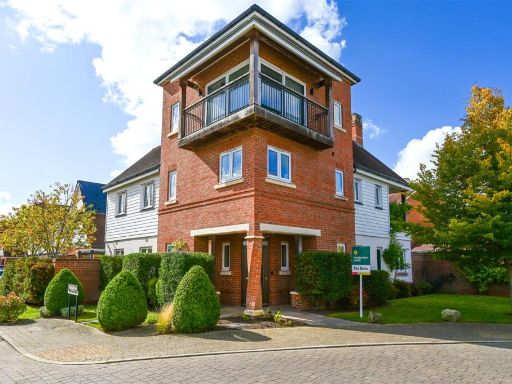 5 bedroom detached house for sale in Willowbourne, Fleet, Hampshire, GU51 — £950,000 • 5 bed • 4 bath • 2142 ft²
5 bedroom detached house for sale in Willowbourne, Fleet, Hampshire, GU51 — £950,000 • 5 bed • 4 bath • 2142 ft²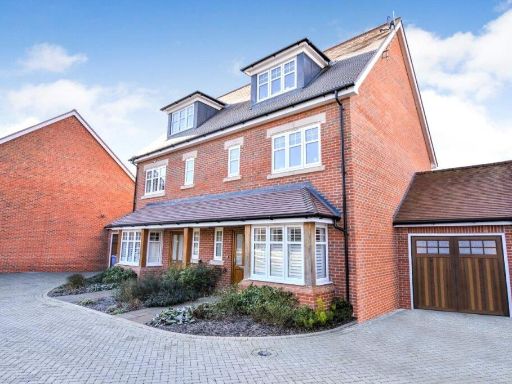 4 bedroom semi-detached house for sale in Mulberry Walk, Fleet, Hampshire, GU51 — £675,000 • 4 bed • 2 bath • 1425 ft²
4 bedroom semi-detached house for sale in Mulberry Walk, Fleet, Hampshire, GU51 — £675,000 • 4 bed • 2 bath • 1425 ft²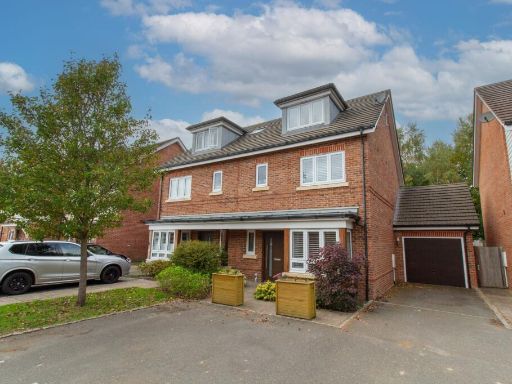 4 bedroom house for sale in Teaseltun, Fleet, GU51 — £590,000 • 4 bed • 2 bath • 1572 ft²
4 bedroom house for sale in Teaseltun, Fleet, GU51 — £590,000 • 4 bed • 2 bath • 1572 ft²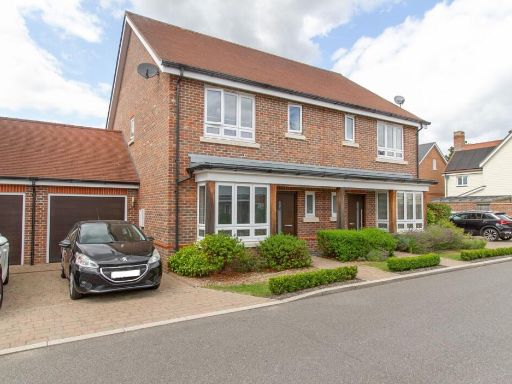 3 bedroom semi-detached house for sale in Willowbourne, Fleet, GU51 — £550,000 • 3 bed • 2 bath • 1239 ft²
3 bedroom semi-detached house for sale in Willowbourne, Fleet, GU51 — £550,000 • 3 bed • 2 bath • 1239 ft²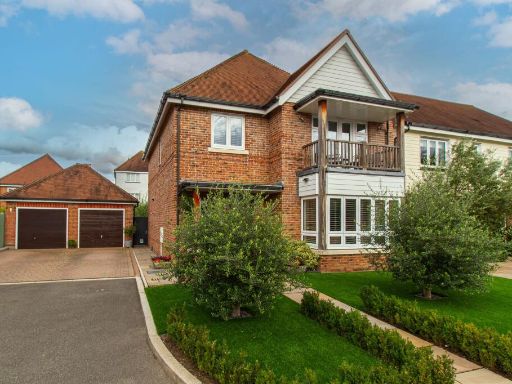 4 bedroom detached house for sale in Moorhens, Fleet, GU51 — £850,000 • 4 bed • 2 bath • 1615 ft²
4 bedroom detached house for sale in Moorhens, Fleet, GU51 — £850,000 • 4 bed • 2 bath • 1615 ft²