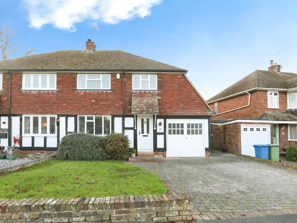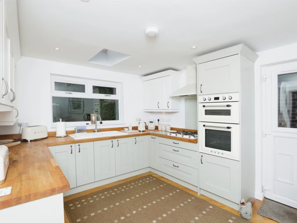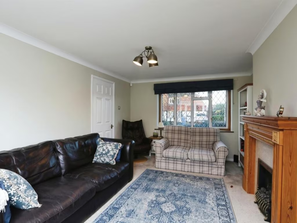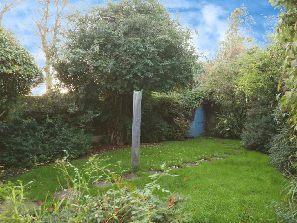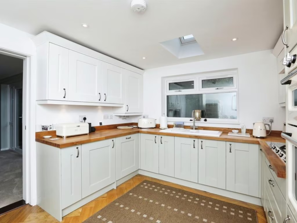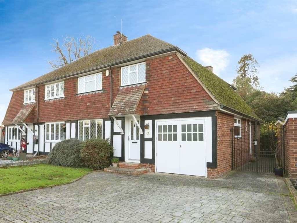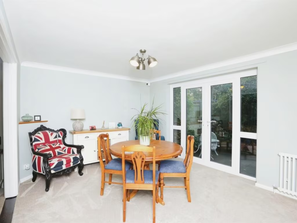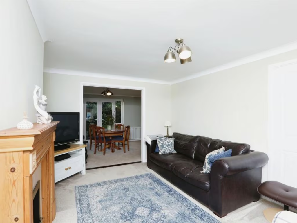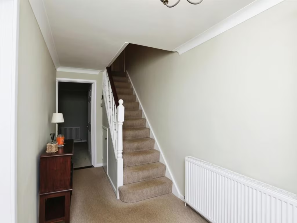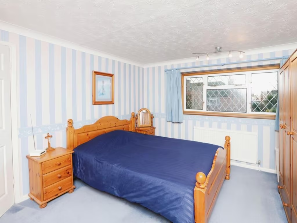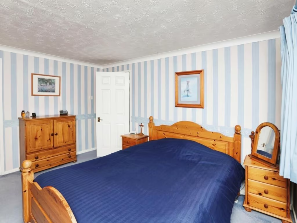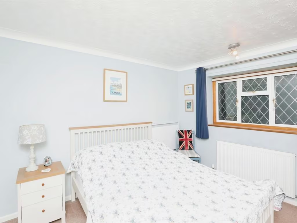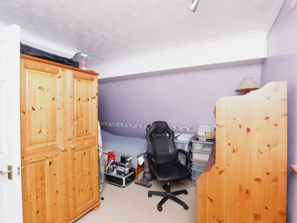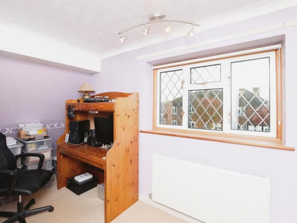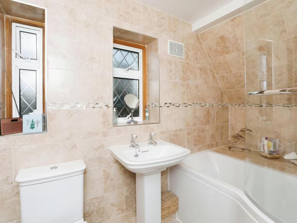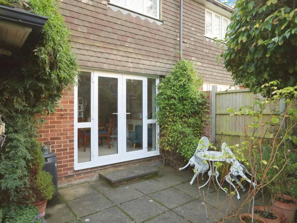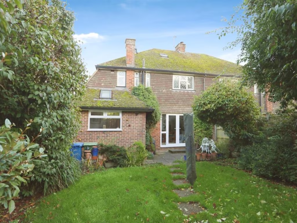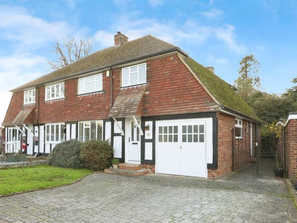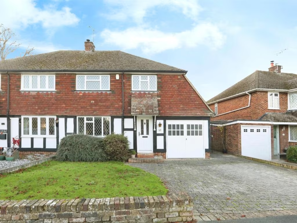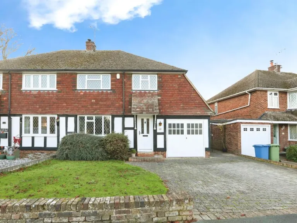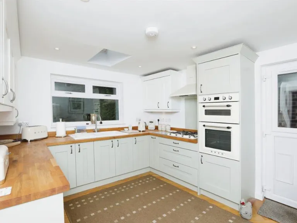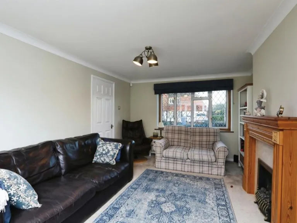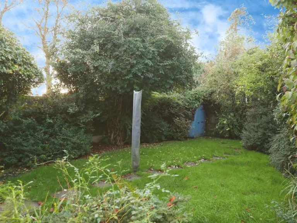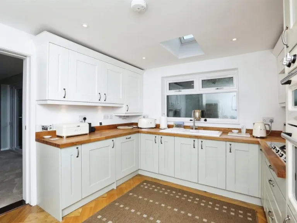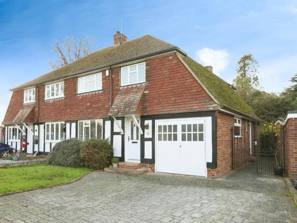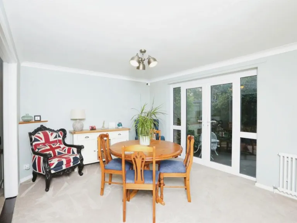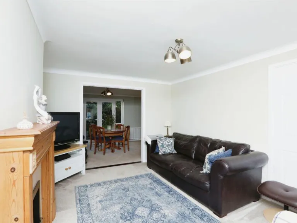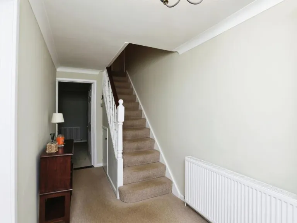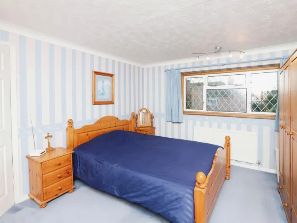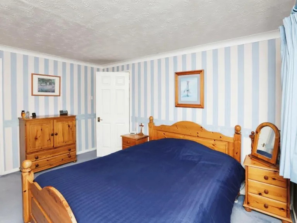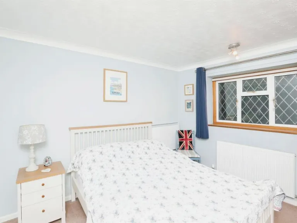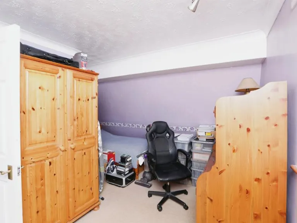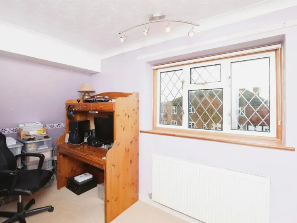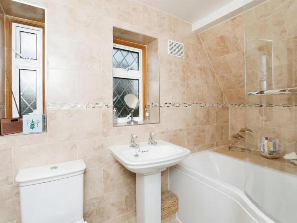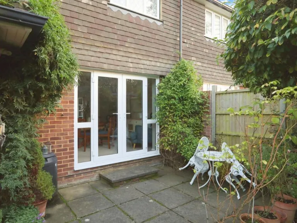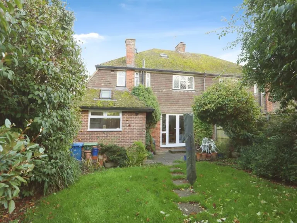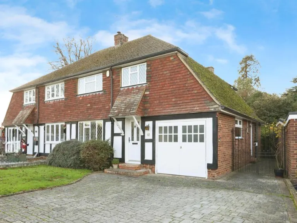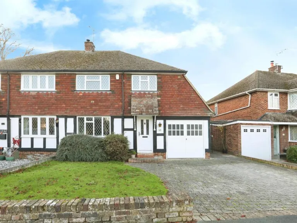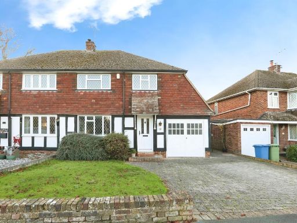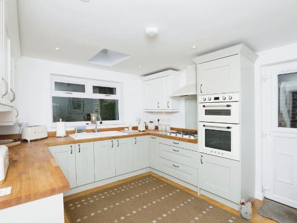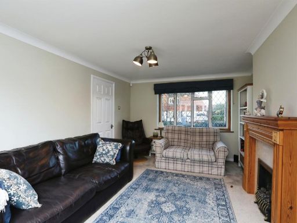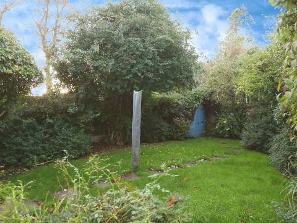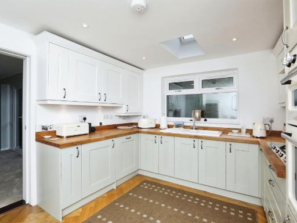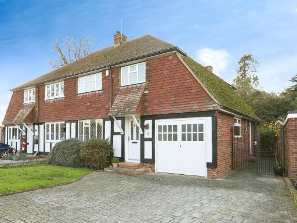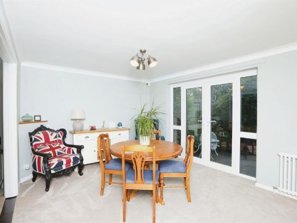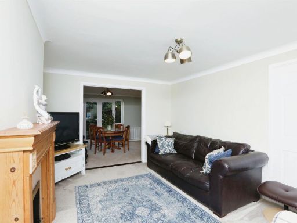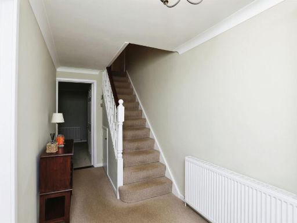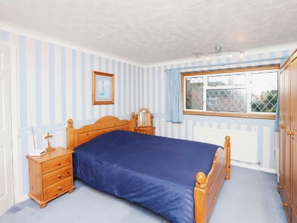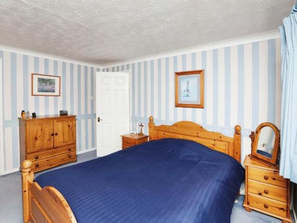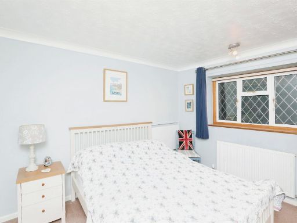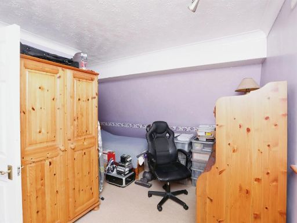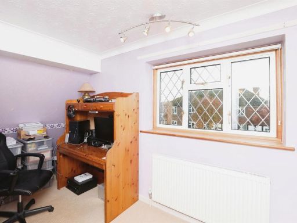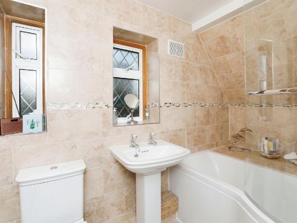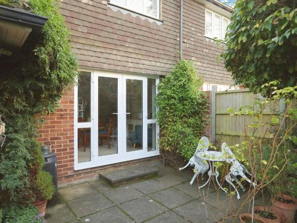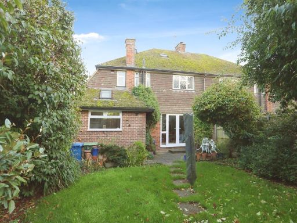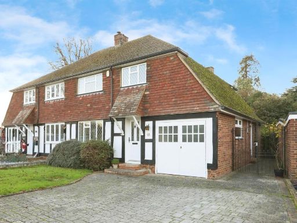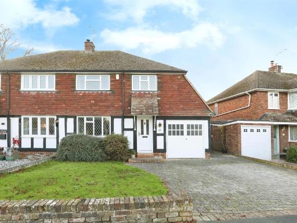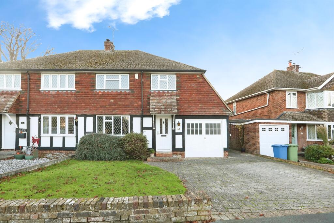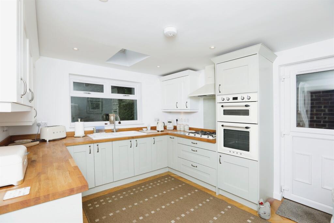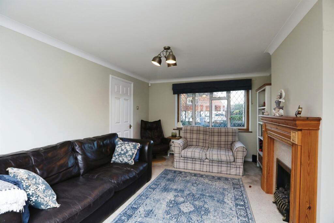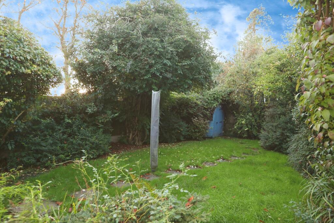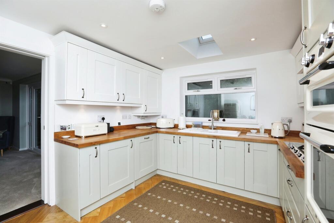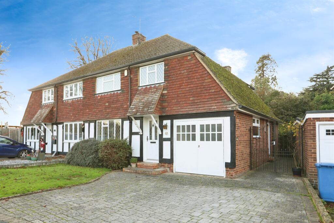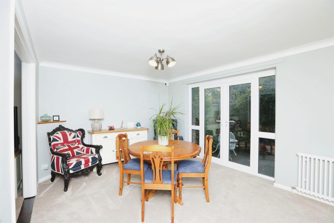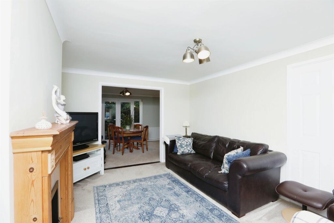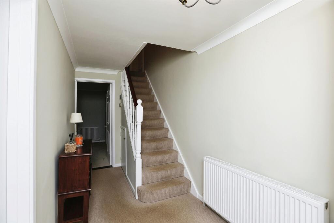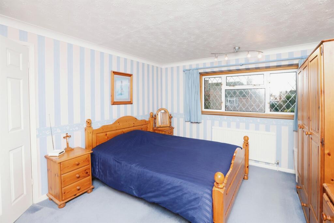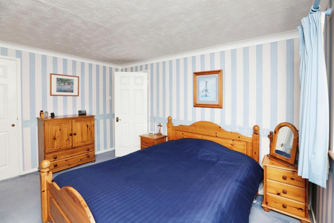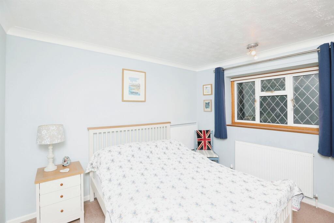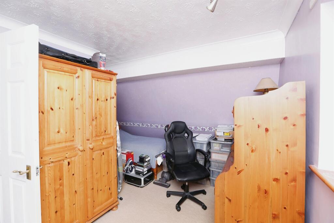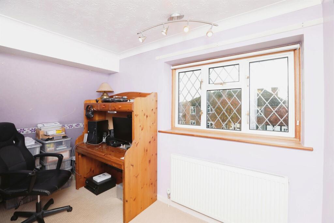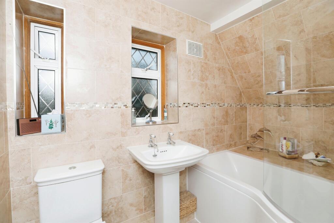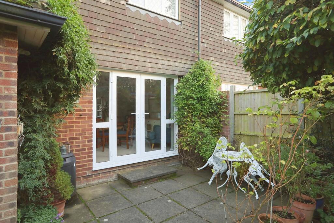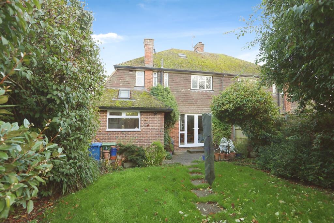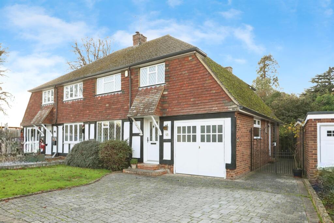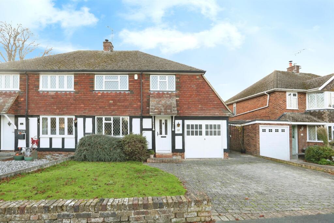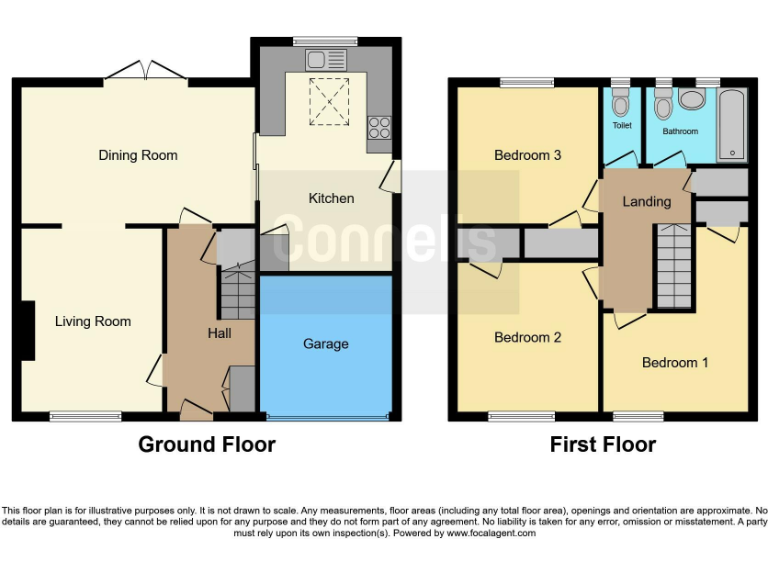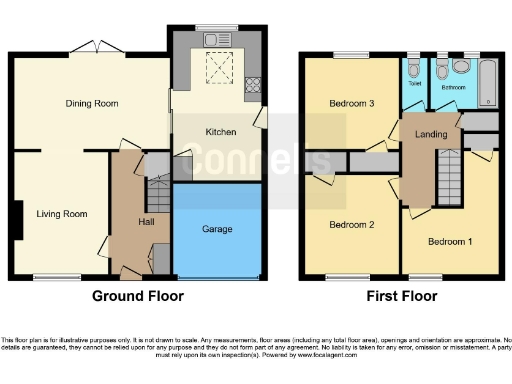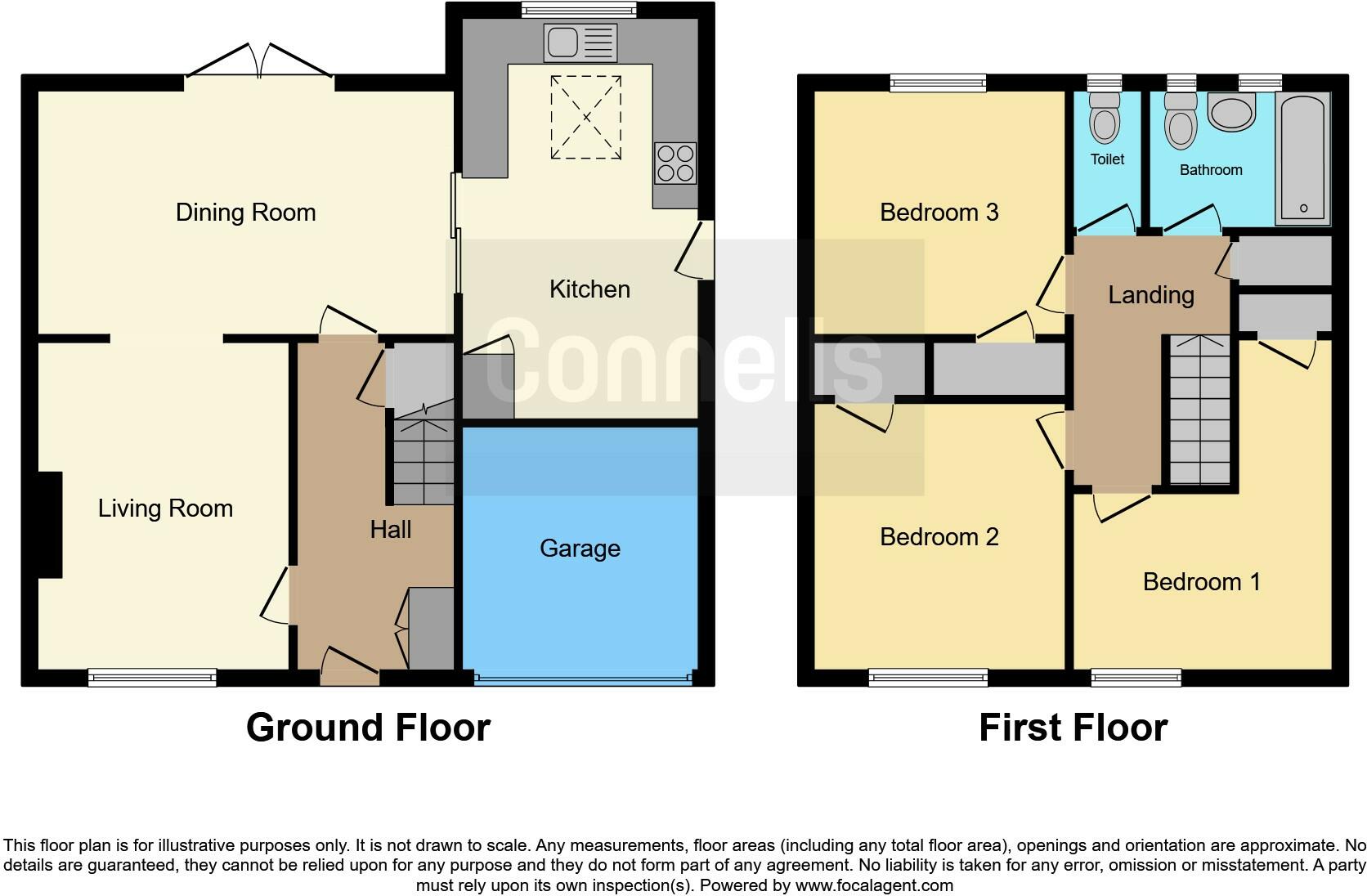Summary - 40 Ashtead Drive, Bapchild, Sittingbourne ME9 9NF
3 bed 2 bath Semi-Detached
Extended family home with garage, parking and gardens in sought-after Bapchild location..
Three double bedrooms with family bathroom and separate WC
Rear extension creates modern kitchen, dining and living areas
Driveway parking for two cars plus integrated powered garage
Front and rear lawns with patio; low-maintenance mature borders
Double glazing installed after 2002; gas boiler and radiators
No flood risk; freehold tenure, quick A2 access to Sittingbourne
Average overall size for the plot; mid-20th-century construction
Moderate council tax and expected age-related maintenance needs
A well-presented three-bedroom semi-detached home arranged over two floors, extended to the rear to create a bright kitchen, dining space and generous living room. The rear double doors and patio create an easy indoor-outdoor flow for family life, while the lawned gardens provide safe play space and low-maintenance greenery.
Practical features include off-street parking for two cars, an integrated powered garage with storage, gas central heating and double glazing installed after 2002. The ground floor layout and separate WC help on busy mornings; the first floor houses three double bedrooms and a family bathroom with a dual-headed shower.
Set at the end of a no-through road in a sought-after Bapchild location, the house is within walking distance of the primary school and local amenities, with quick A2 links to Sittingbourne and Faversham. There is no recorded flood risk and the property is offered freehold, making it suitable for families looking for convenience and a ready-to-move-into home.
A few practical points to note: the house is an average overall size for its plot and dates from the mid-20th century, so buyers should expect the usual age-related maintenance. Council tax is moderate. Internal viewings are recommended to fully appreciate the extension, garage space and garden layout.
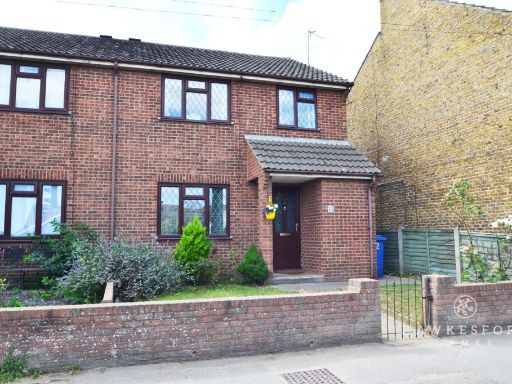 3 bedroom semi-detached house for sale in The Street, Bapchild, ME9 — £310,000 • 3 bed • 1 bath • 936 ft²
3 bedroom semi-detached house for sale in The Street, Bapchild, ME9 — £310,000 • 3 bed • 1 bath • 936 ft²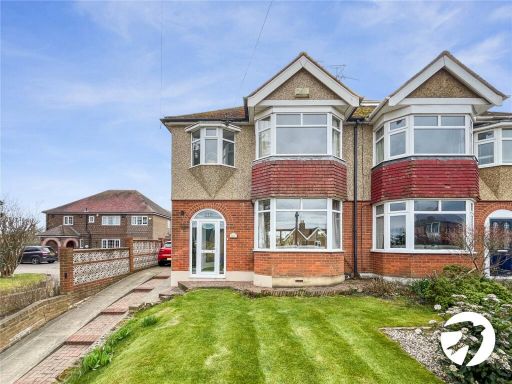 3 bedroom semi-detached house for sale in Canterbury Road, Bapchild, Sittingbourne, Kent, ME10 — £425,000 • 3 bed • 1 bath • 1226 ft²
3 bedroom semi-detached house for sale in Canterbury Road, Bapchild, Sittingbourne, Kent, ME10 — £425,000 • 3 bed • 1 bath • 1226 ft²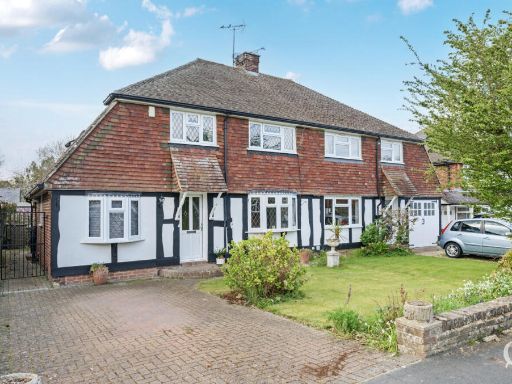 4 bedroom semi-detached house for sale in Ashtead Drive, Bapchild, Sittingbourne, Kent, ME9 — £420,000 • 4 bed • 2 bath • 1225 ft²
4 bedroom semi-detached house for sale in Ashtead Drive, Bapchild, Sittingbourne, Kent, ME9 — £420,000 • 4 bed • 2 bath • 1225 ft²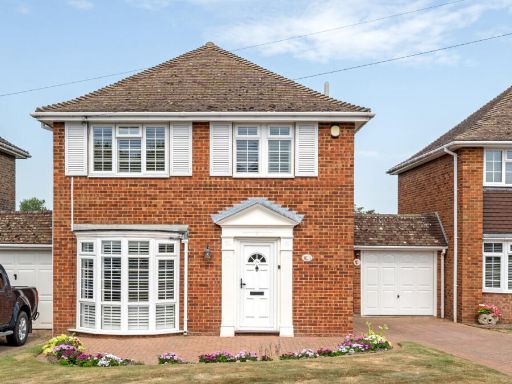 3 bedroom detached house for sale in Doubleday Drive, Bapchild, Sittingbourne, Kent, ME9 — £425,000 • 3 bed • 2 bath • 1024 ft²
3 bedroom detached house for sale in Doubleday Drive, Bapchild, Sittingbourne, Kent, ME9 — £425,000 • 3 bed • 2 bath • 1024 ft²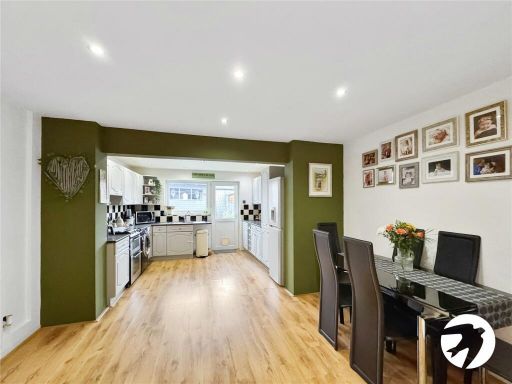 2 bedroom terraced house for sale in Lords Close, Bapchild, Sittingbourne, Kent, ME9 — £290,000 • 2 bed • 1 bath • 807 ft²
2 bedroom terraced house for sale in Lords Close, Bapchild, Sittingbourne, Kent, ME9 — £290,000 • 2 bed • 1 bath • 807 ft²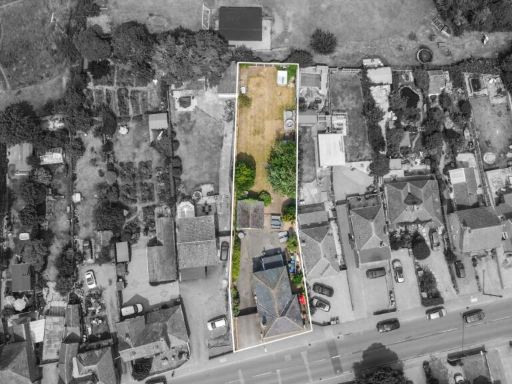 4 bedroom detached house for sale in The Street, Bapchild, Sittingbourne, ME9 — £575,000 • 4 bed • 2 bath • 2079 ft²
4 bedroom detached house for sale in The Street, Bapchild, Sittingbourne, ME9 — £575,000 • 4 bed • 2 bath • 2079 ft²