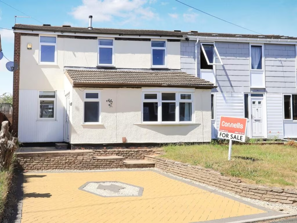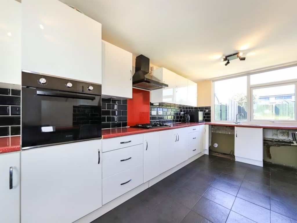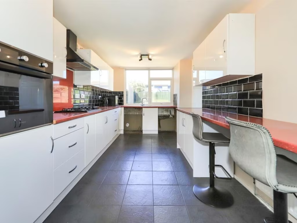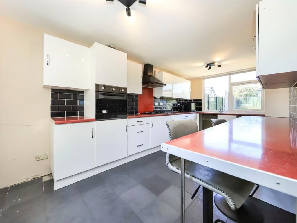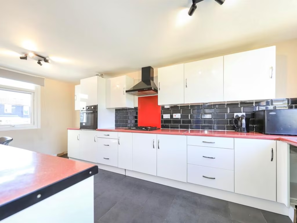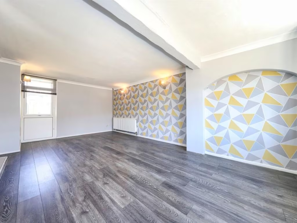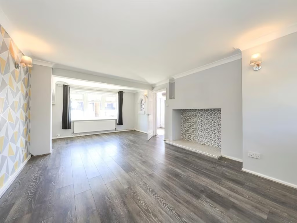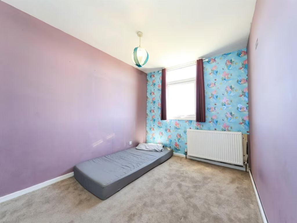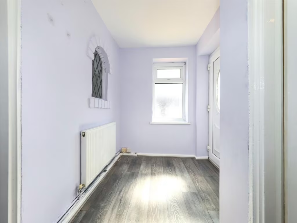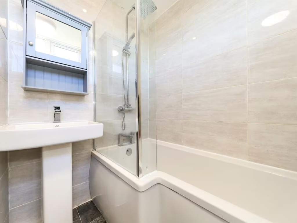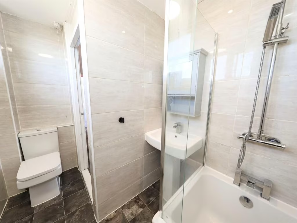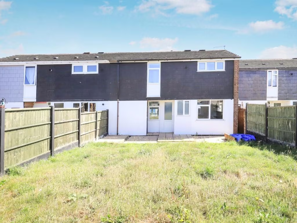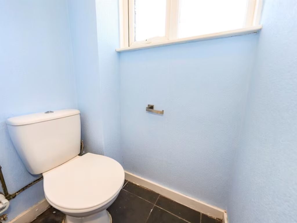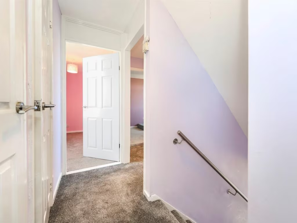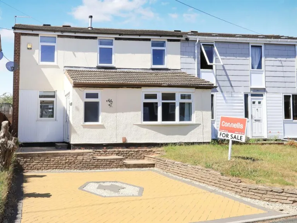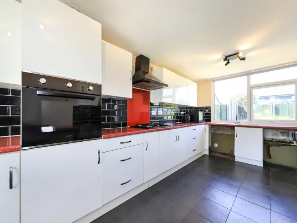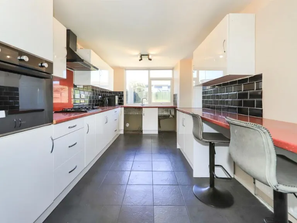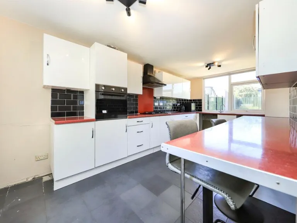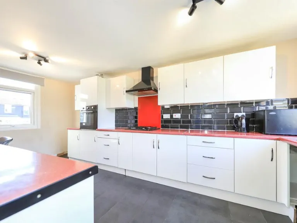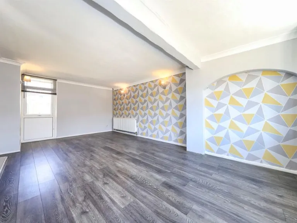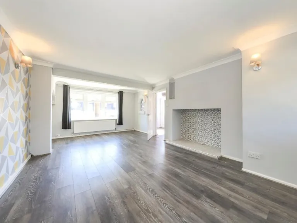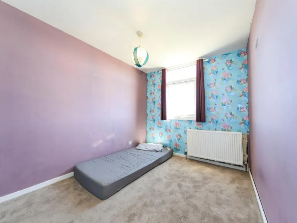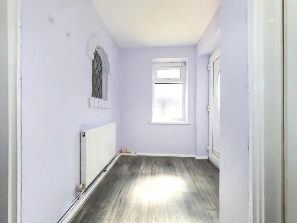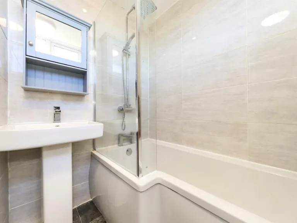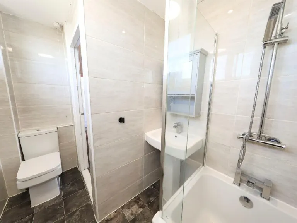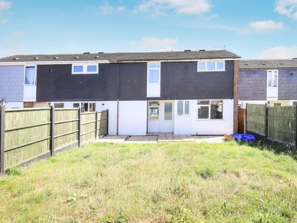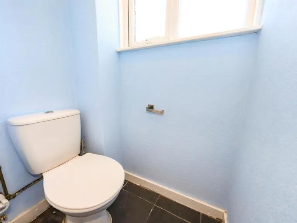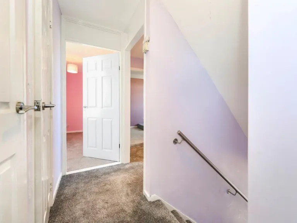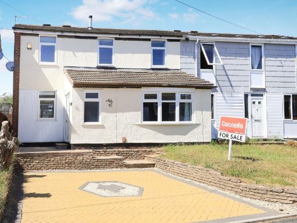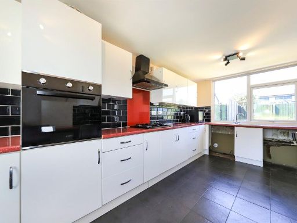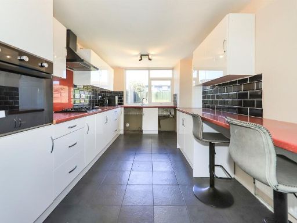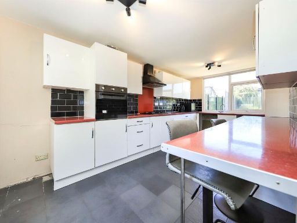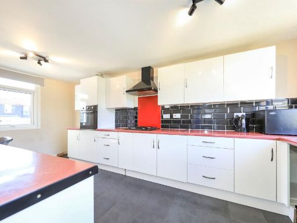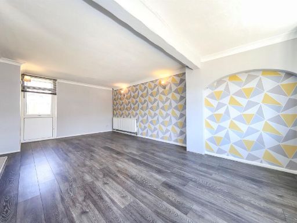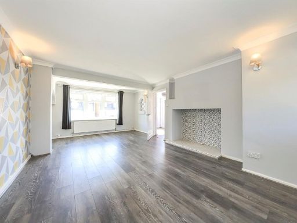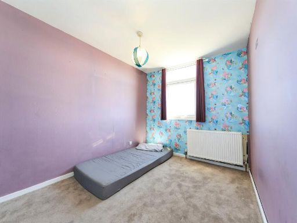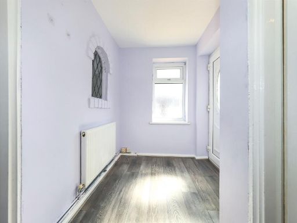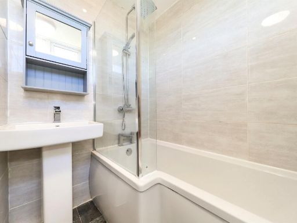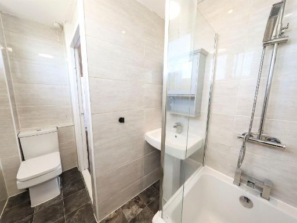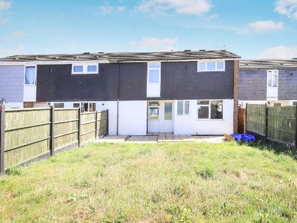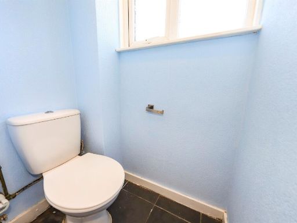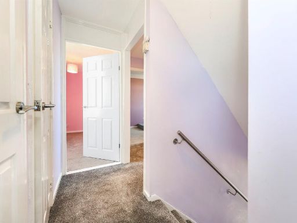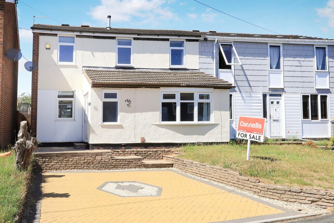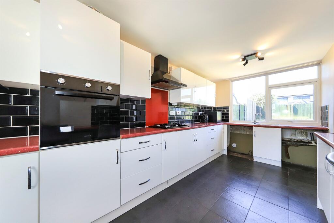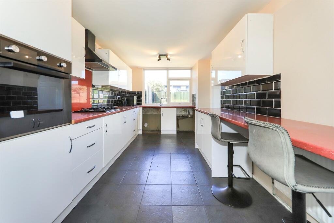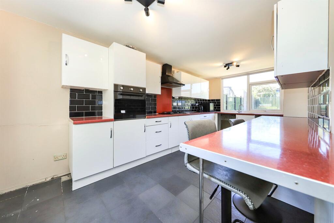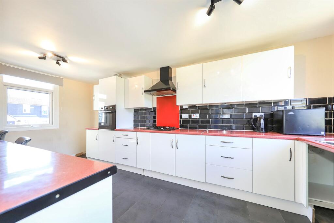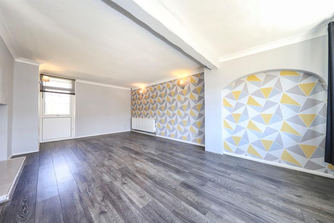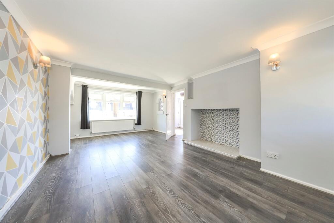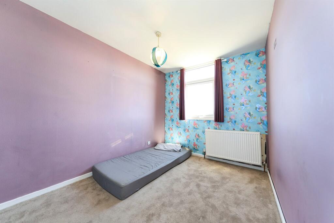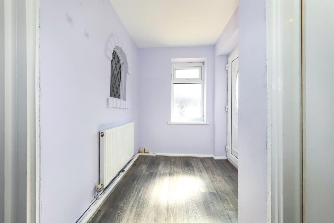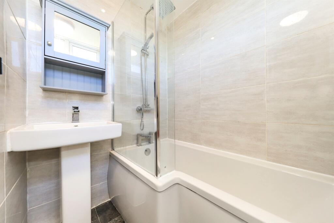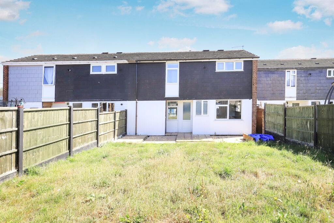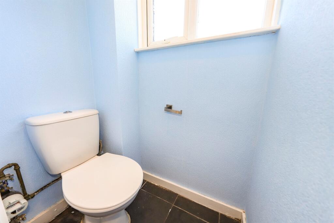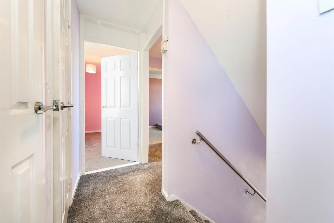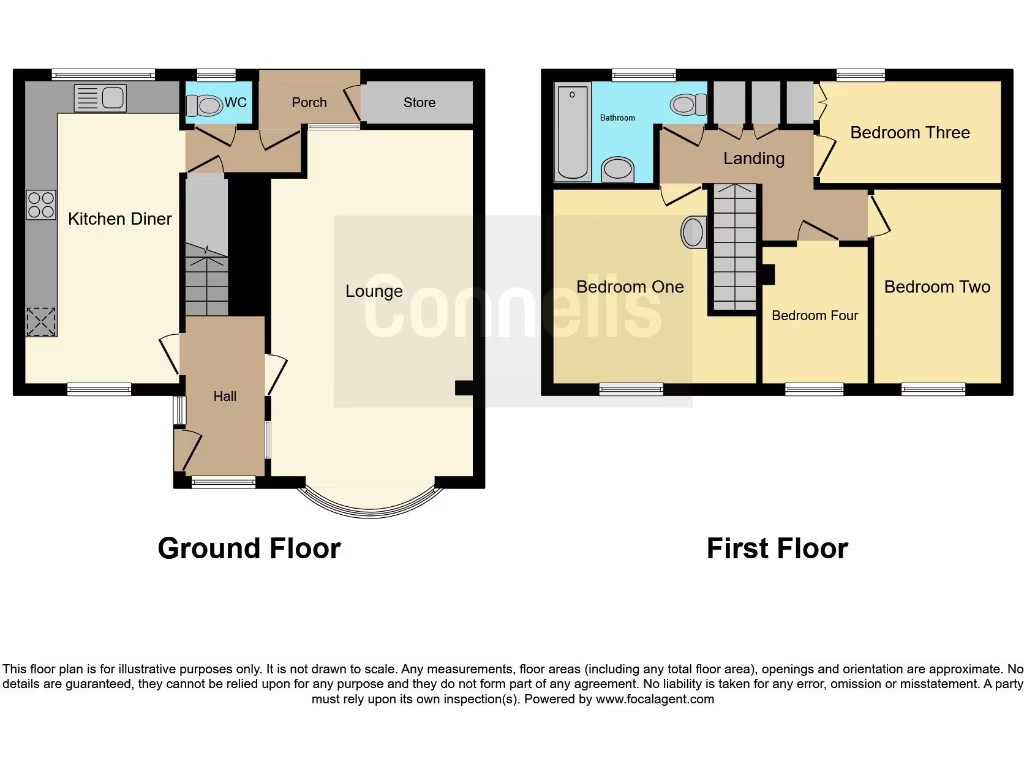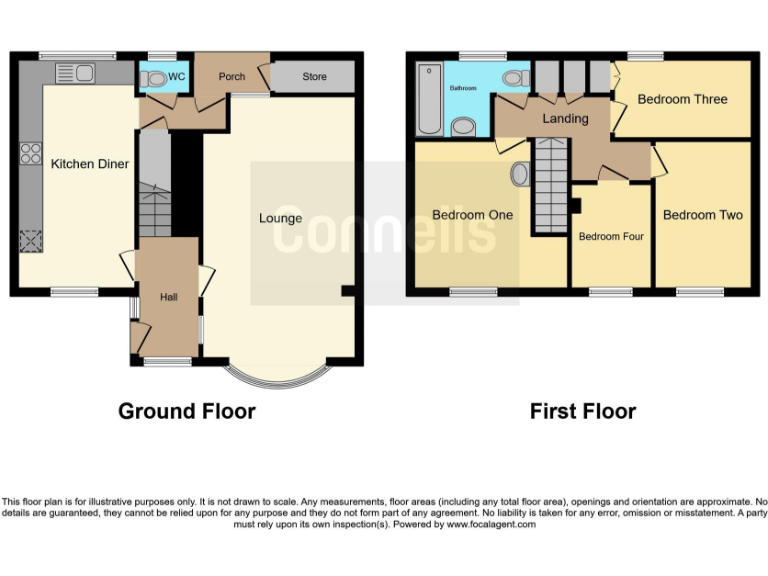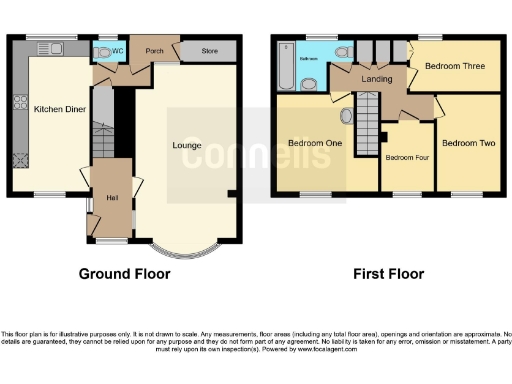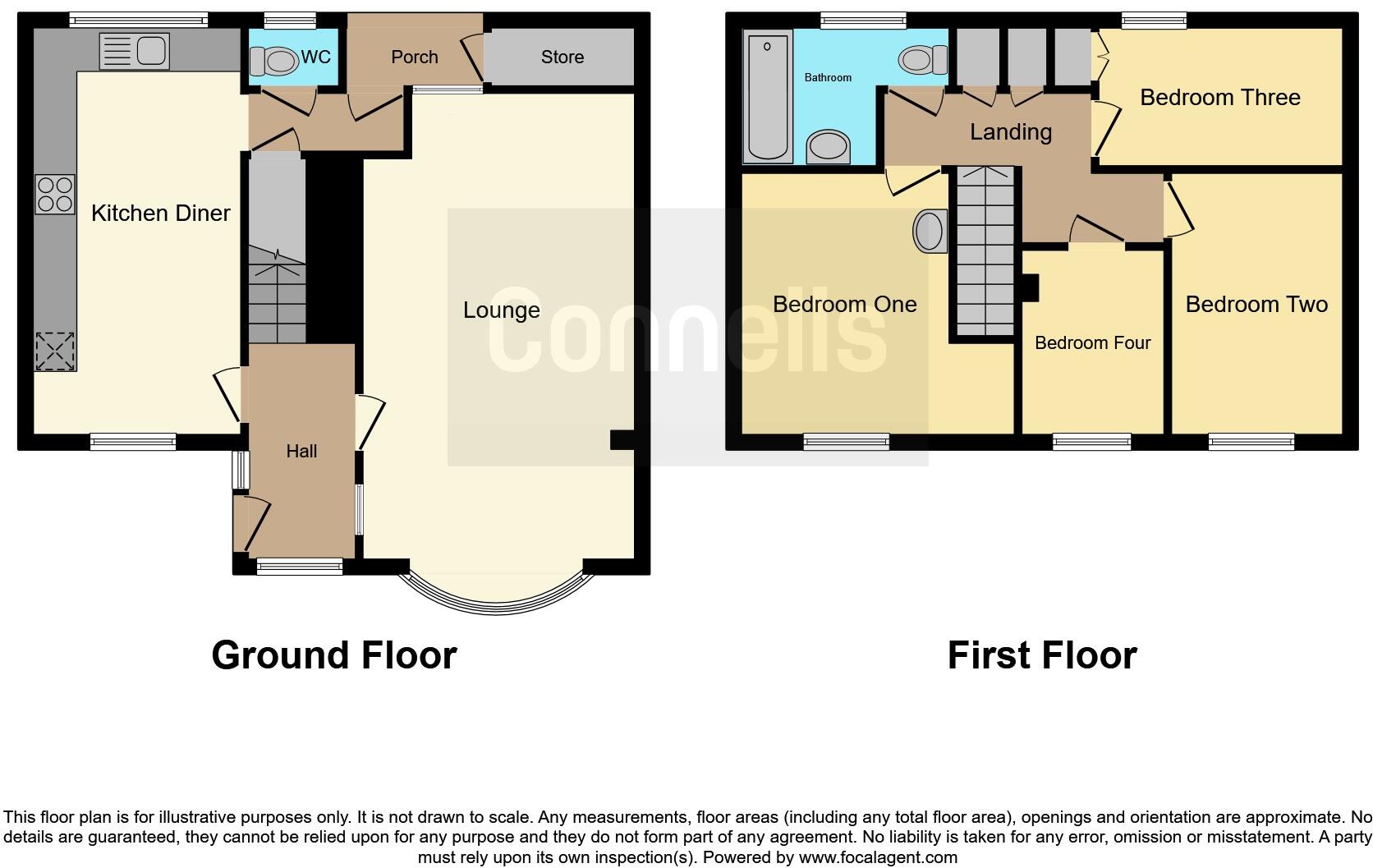Summary - 36 GORSE ROAD WOLVERHAMPTON WV11 2PY
3 bed 1 bath Semi-Detached
Chain-free home with driveway, garden and large kitchen-diner near good schools.
Chain free freehold property with good driveway and enclosed rear garden
Large 21ft lounge and entertainment-style kitchen-diner for family living
Discrepancy in listing: described as three and four bedrooms — verify layout
Mid‑20th century timber-frame construction; partial insulation assumed
Modern fitted bathroom present; check boiler and heating condition
Decent plot size with potential to extend (subject to planning)
Area classed as deprived but low local crime and fast broadband/mobile
Measurements unverified; buyers should recheck before expense
This chain-free, freehold semi-detached house sits on a decent plot with a block‑paved driveway and enclosed rear garden — practical outdoor space for families. The property delivers a large lounge and an entertainment-style kitchen-diner that suit everyday living and social cooking. Council tax is very cheap and broadband and mobile signal are strong for the area.
The listing materials contain a discrepancy in bedroom count (described both as three and four bedrooms); buyers should verify the actual room layout and measurements. The home was constructed in the mid-20th century with timber-frame elements and assumed partial insulation — sensible to check insulation, glazing install dates, and the overall condition of the heating system and boiler during viewing.
Located on Ashmore Park, the house is near multiple primary and secondary schools (several rated Good) and local shopping and transport links. The wider area is flagged as deprived/outer-city hardship but benefits from low crime rates and established community amenities.
Practical strengths are clear: chain‑free sale, off‑street parking, garden, generous reception spaces and modern bathroom fittings. Material points for investigation include the bedroom count and sizes, the fabric insulation and wall construction, and any costs for refurbishment or upgrading to modern energy standards. A measured survey and solicitor checks are recommended before commitment.
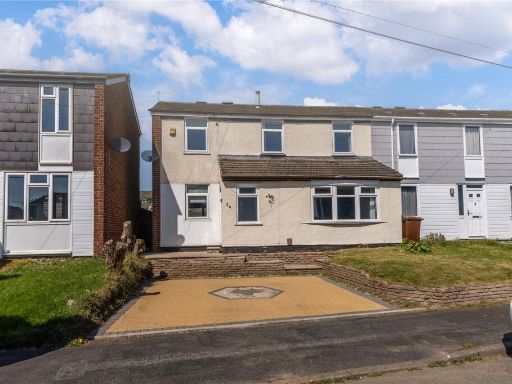 4 bedroom semi-detached house for sale in Gorse Road, Ashmore Park, Wednesfield, Wolverhampton, West Midlands, WV11 — £230,000 • 4 bed • 1 bath • 1045 ft²
4 bedroom semi-detached house for sale in Gorse Road, Ashmore Park, Wednesfield, Wolverhampton, West Midlands, WV11 — £230,000 • 4 bed • 1 bath • 1045 ft²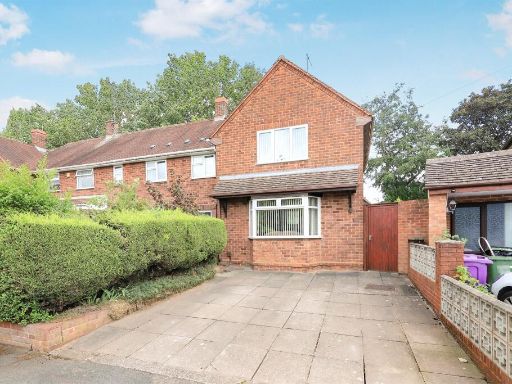 2 bedroom end of terrace house for sale in Barnard Road, Ashmore Park Wednesfield, Wolverhampton, WV11 — £179,995 • 2 bed • 1 bath • 624 ft²
2 bedroom end of terrace house for sale in Barnard Road, Ashmore Park Wednesfield, Wolverhampton, WV11 — £179,995 • 2 bed • 1 bath • 624 ft²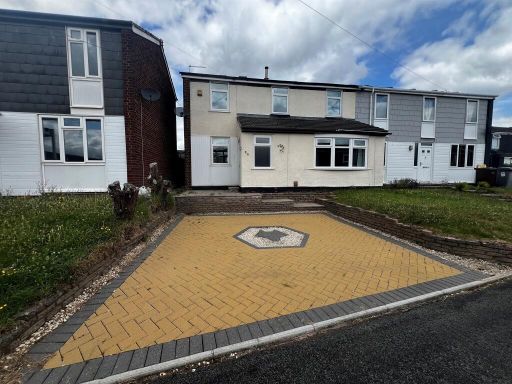 4 bedroom semi-detached house for sale in Gorse Road, Wolverhampton, WV11 — £230,000 • 4 bed • 1 bath • 1045 ft²
4 bedroom semi-detached house for sale in Gorse Road, Wolverhampton, WV11 — £230,000 • 4 bed • 1 bath • 1045 ft²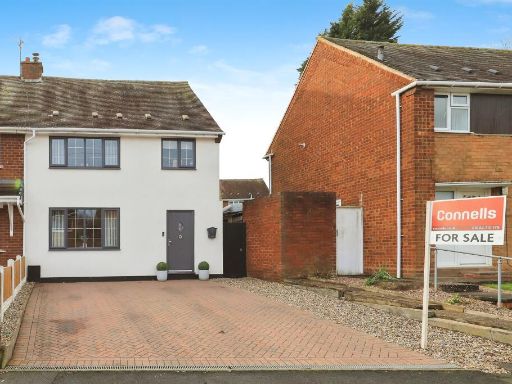 3 bedroom semi-detached house for sale in Brindley Avenue, Ashmore Park, Wolverhampton, WV11 — £240,000 • 3 bed • 1 bath • 632 ft²
3 bedroom semi-detached house for sale in Brindley Avenue, Ashmore Park, Wolverhampton, WV11 — £240,000 • 3 bed • 1 bath • 632 ft²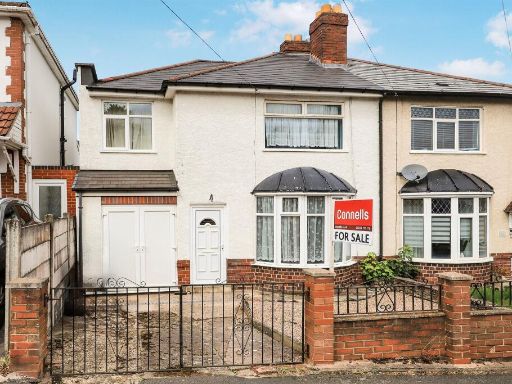 3 bedroom semi-detached house for sale in Hill Avenue, Lanesfield, Wolverhampton, WV4 — £229,995 • 3 bed • 1 bath • 813 ft²
3 bedroom semi-detached house for sale in Hill Avenue, Lanesfield, Wolverhampton, WV4 — £229,995 • 3 bed • 1 bath • 813 ft²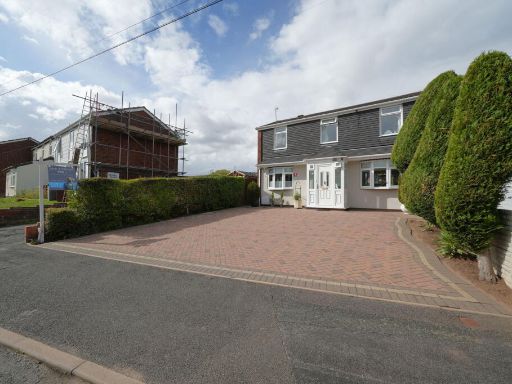 3 bedroom semi-detached house for sale in Gorse Road, Ashmore Park, Wednesfield, Wolverhampton, WV11 — £235,000 • 3 bed • 1 bath • 986 ft²
3 bedroom semi-detached house for sale in Gorse Road, Ashmore Park, Wednesfield, Wolverhampton, WV11 — £235,000 • 3 bed • 1 bath • 986 ft²