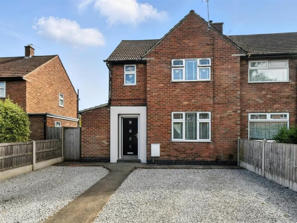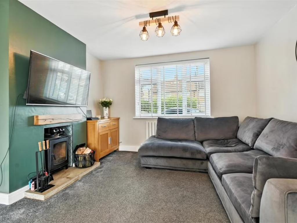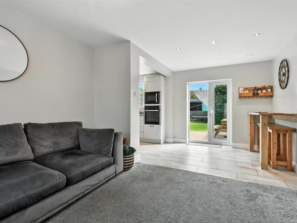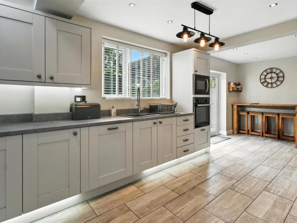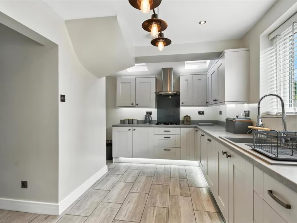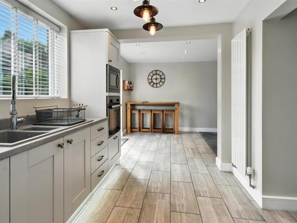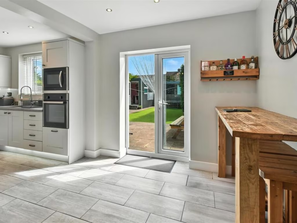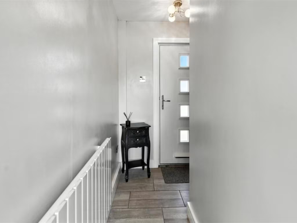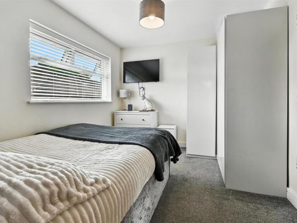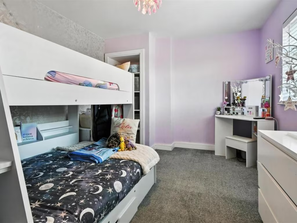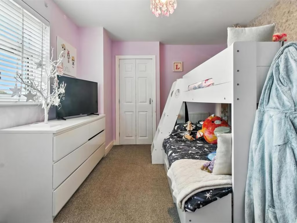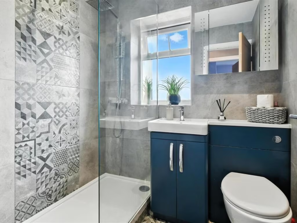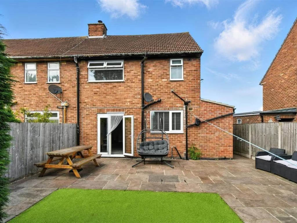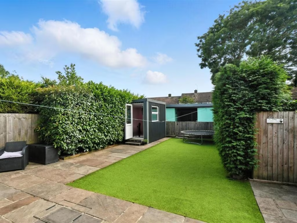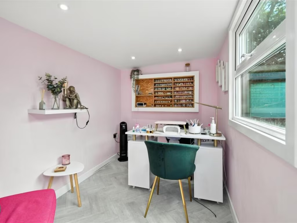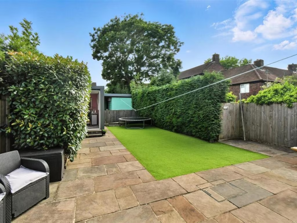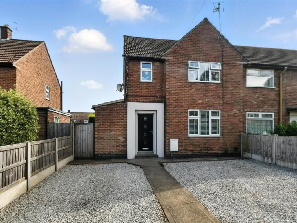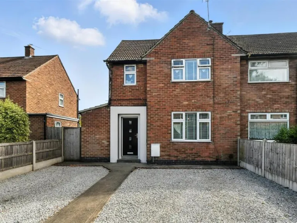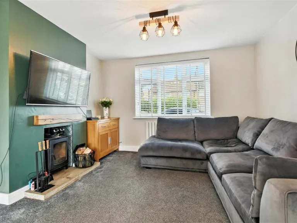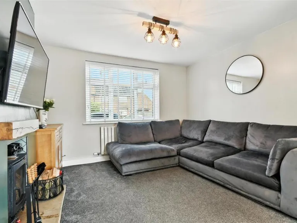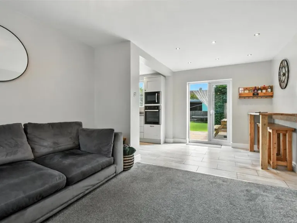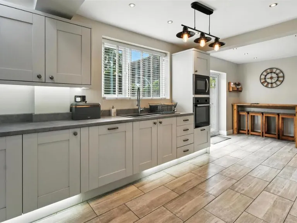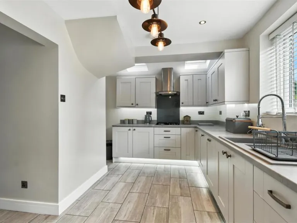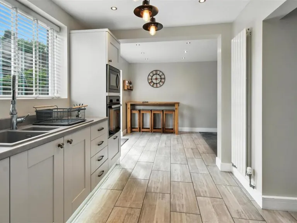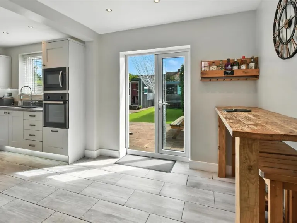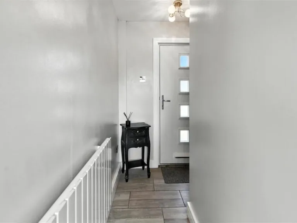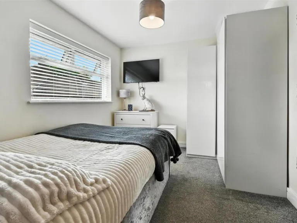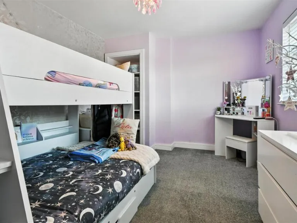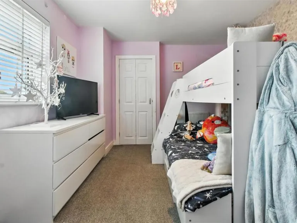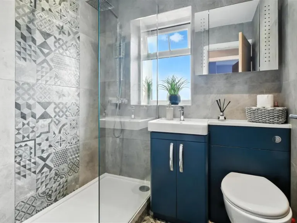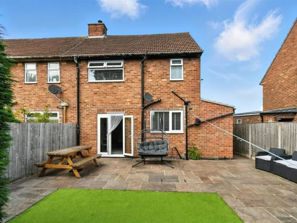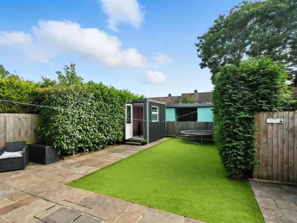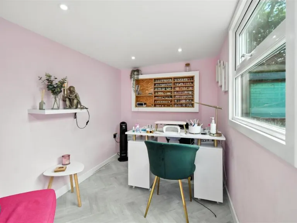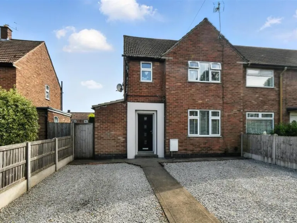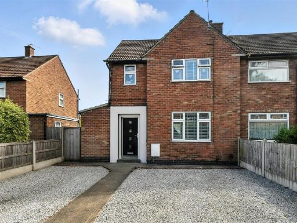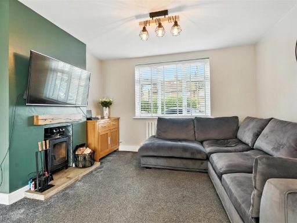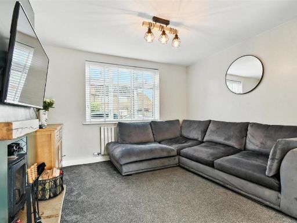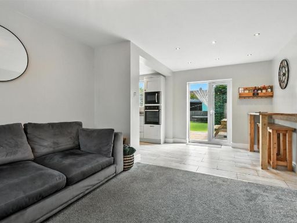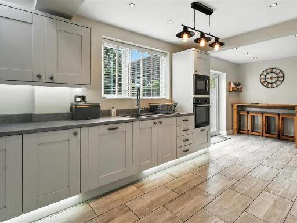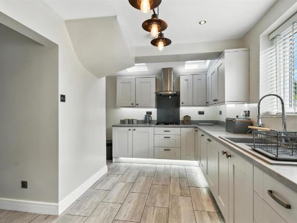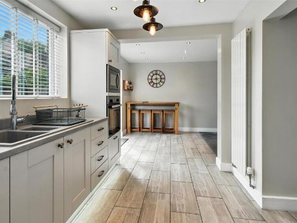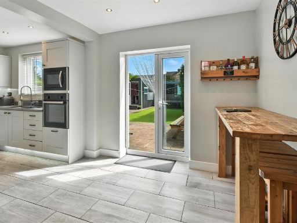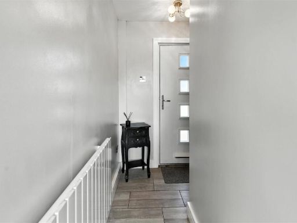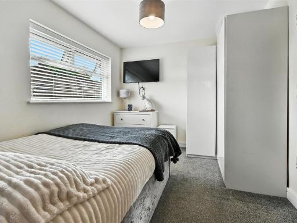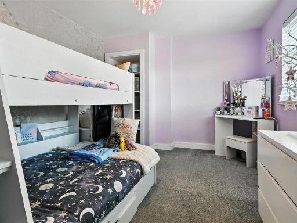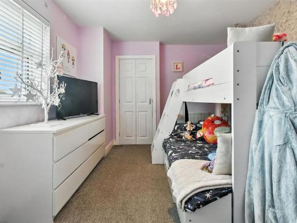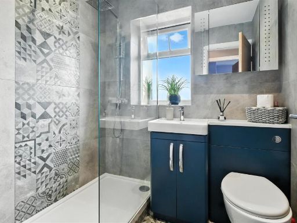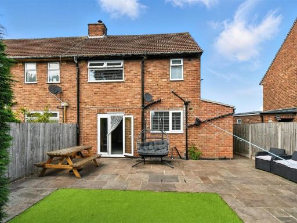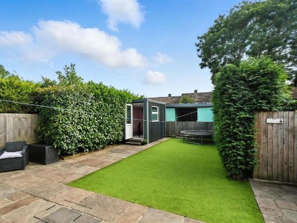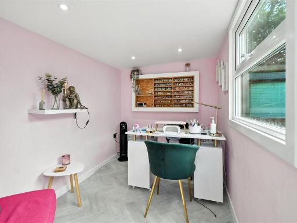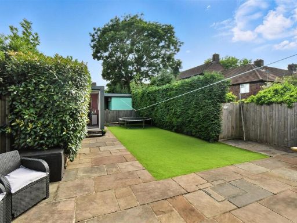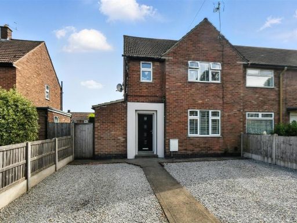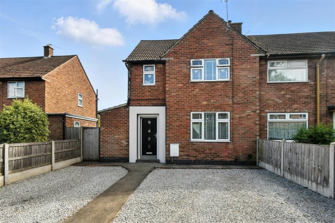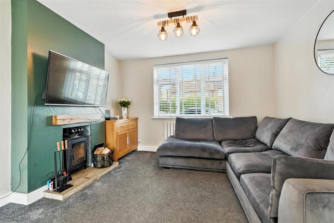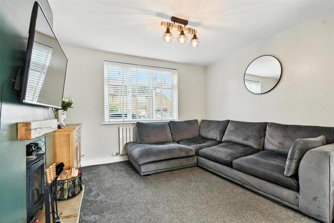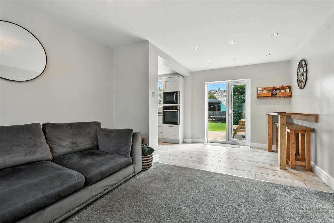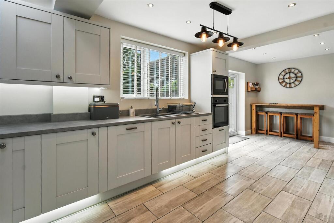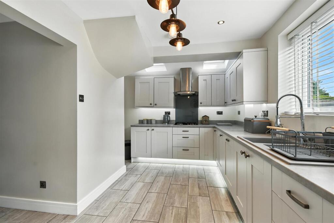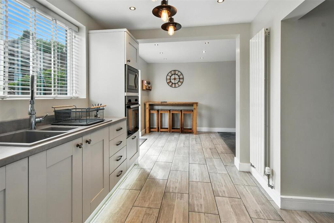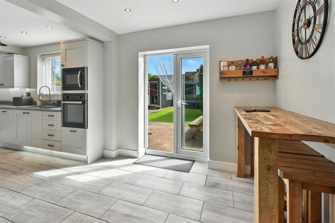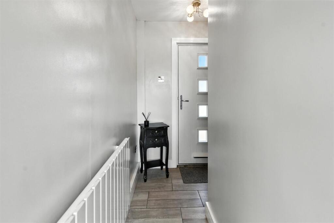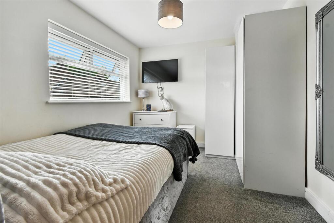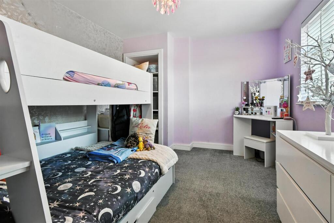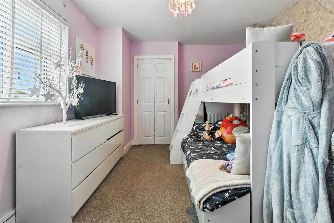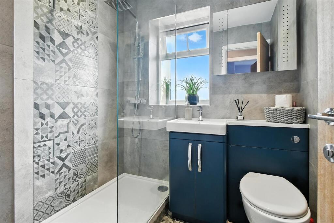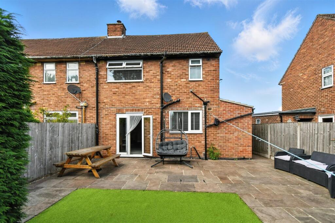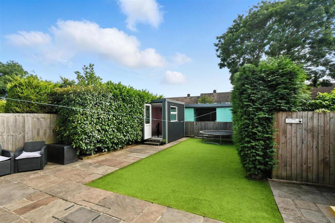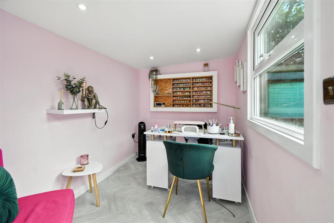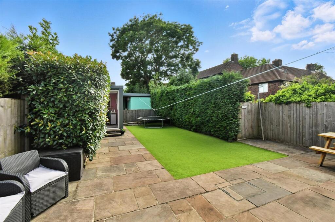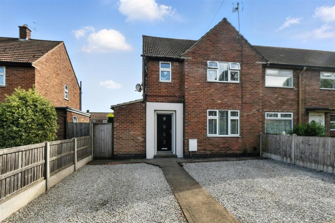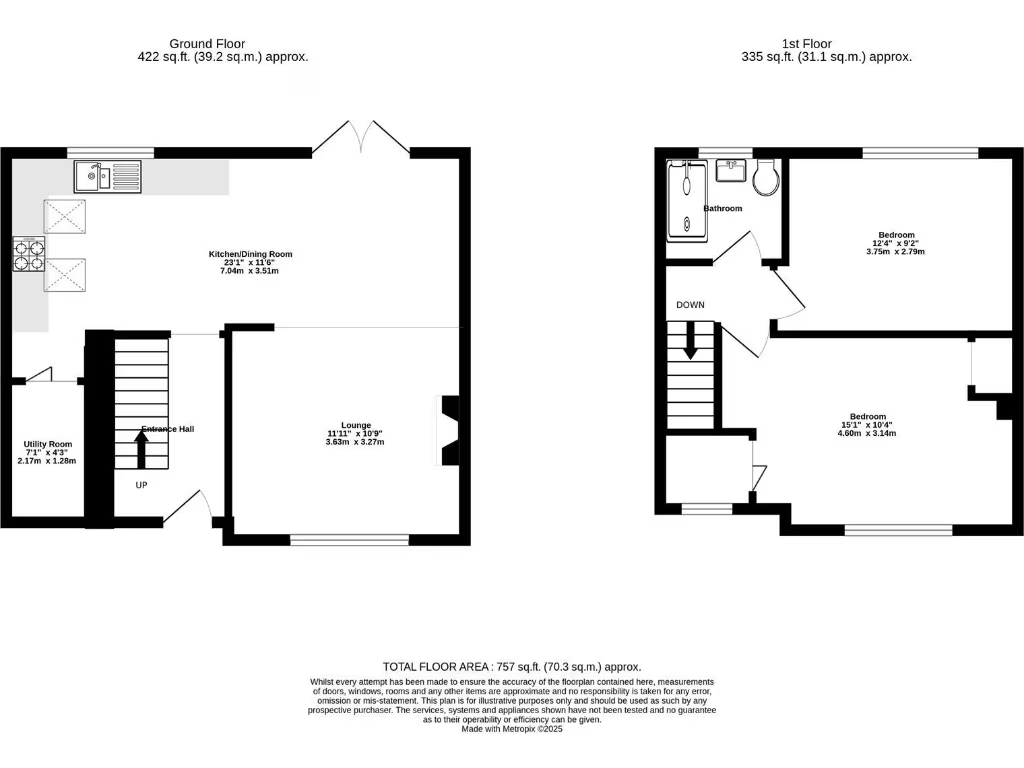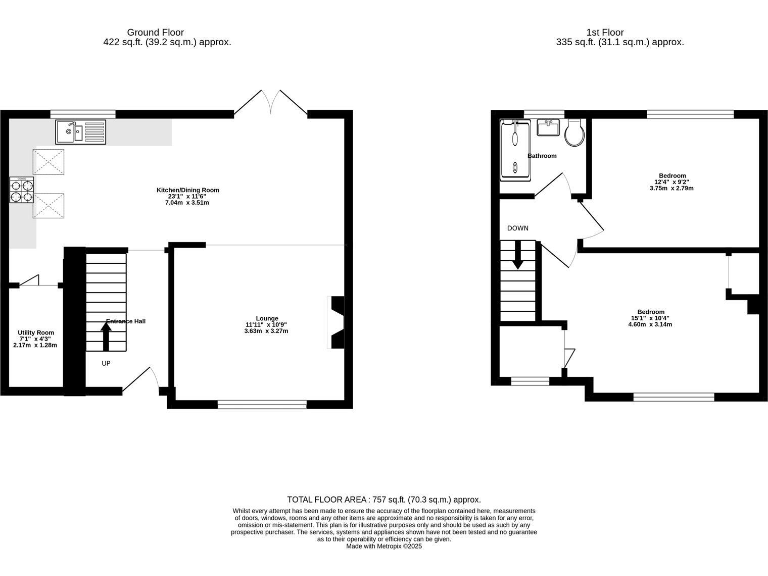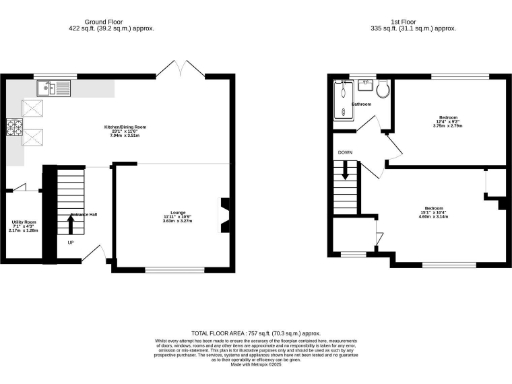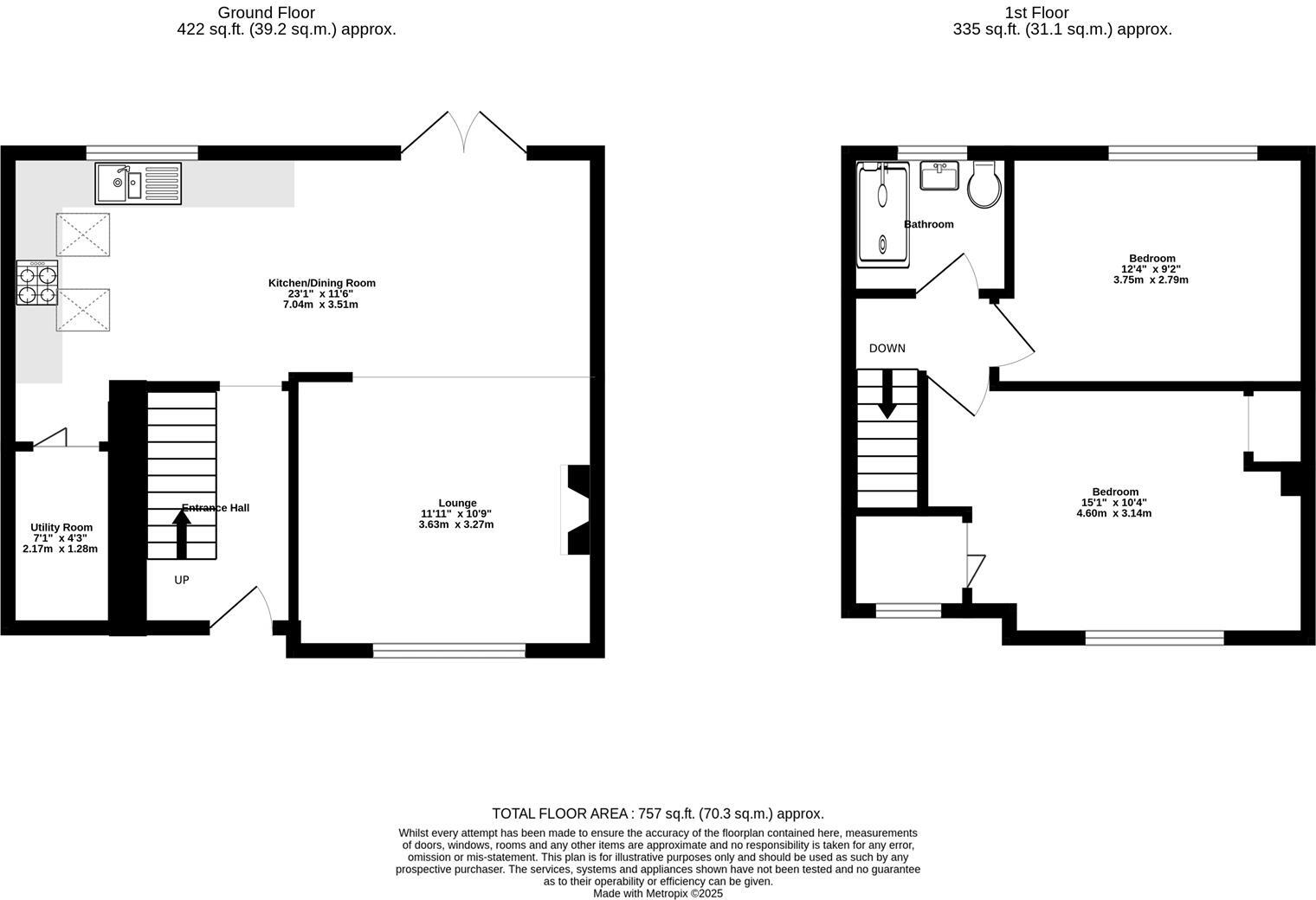Summary - 72, Bramham Avenue YO26 5DE
2 bed 1 bath Terraced
Two-bedroom starter close to schools and fast bus links into York.
Two double bedrooms, practical first-floor layout
Well-presented throughout with modern kitchen and shower room
Gravel driveway for off-street parking; potential EV charging
Large paved rear garden with artificial turf and side access
External studio with power and lighting (flexible use)
Approx 757 sq ft; better for small family or couple
Built 1950s–1960s; some components may be original or aging
Single three-piece shower room only; limited bathroom provision
This well-presented two-bedroom end-of-terrace offers a practical, move-in ready layout for first-time buyers or small families. The ground floor flows from a cosy living room with a log burner into a long kitchen/dining space with French doors onto a paved patio and artificial lawn — ideal for everyday family life and low-maintenance outdoor space. An external studio with power and lighting adds useful flexible space for a home office, workshop or storage.
The property benefits from a gravelled driveway providing off-street parking and potential for EV charging, mains gas central heating with boiler and radiators, double glazing, and an EPC rating of C (70). Council Tax Band A keeps ongoing costs low. Local schools are well regarded and frequent bus links into York city centre make commuting straightforward.
Buyers should note the house dates from the mid 20th century (1950s–1960s), so some elements may be original or nearing the end of their service life; the exact age of the double glazing is unknown. The home has one shower room only and modest overall square footage (approx. 757 sq ft), so space is most suitable for a couple, small family or buy-to-let investor seeking steady rental demand.
Overall this property offers practical, affordable living in a comfortable neighbourhood with clear opportunities to personalise interiors and make use of the external studio. An accompanied viewing will reveal how this compact layout meets your needs and how straightforward any updating would be.
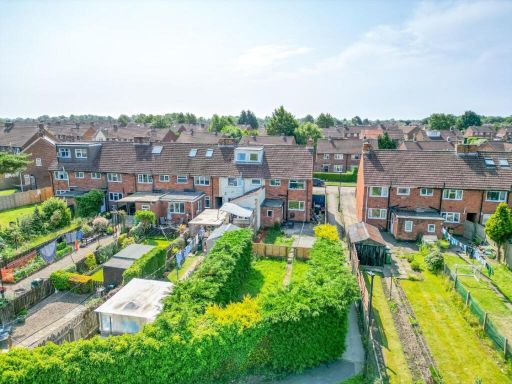 2 bedroom end of terrace house for sale in Chapelfields Road, Acomb, York, YO26 — £220,000 • 2 bed • 1 bath • 708 ft²
2 bedroom end of terrace house for sale in Chapelfields Road, Acomb, York, YO26 — £220,000 • 2 bed • 1 bath • 708 ft²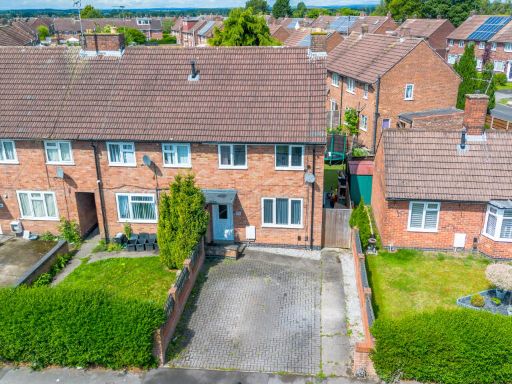 2 bedroom end of terrace house for sale in Bramham Road, York, YO26 — £220,000 • 2 bed • 1 bath • 709 ft²
2 bedroom end of terrace house for sale in Bramham Road, York, YO26 — £220,000 • 2 bed • 1 bath • 709 ft²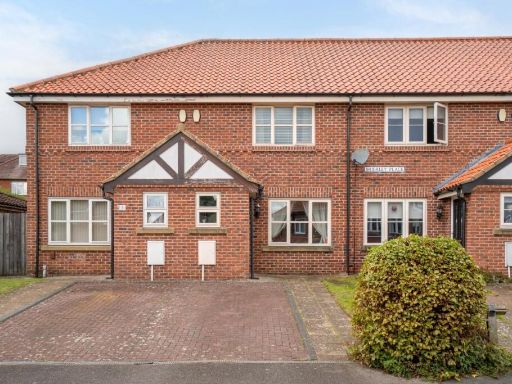 2 bedroom terraced house for sale in Almsford Road, York, YO26 — £235,000 • 2 bed • 1 bath • 699 ft²
2 bedroom terraced house for sale in Almsford Road, York, YO26 — £235,000 • 2 bed • 1 bath • 699 ft²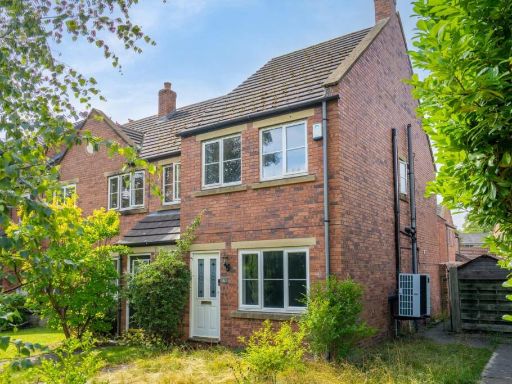 2 bedroom end of terrace house for sale in Rosecroft Way, York, YO30 — £290,000 • 2 bed • 1 bath • 648 ft²
2 bedroom end of terrace house for sale in Rosecroft Way, York, YO30 — £290,000 • 2 bed • 1 bath • 648 ft²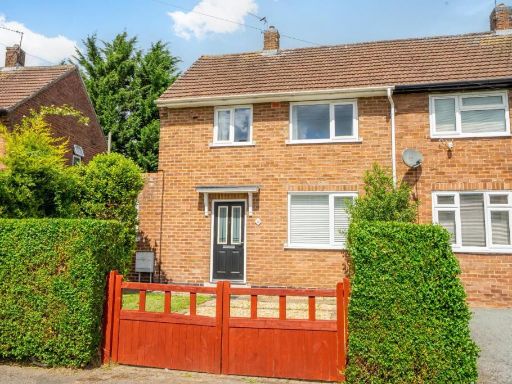 2 bedroom semi-detached house for sale in Bramham Avenue, York, YO26 — £230,000 • 2 bed • 1 bath • 703 ft²
2 bedroom semi-detached house for sale in Bramham Avenue, York, YO26 — £230,000 • 2 bed • 1 bath • 703 ft²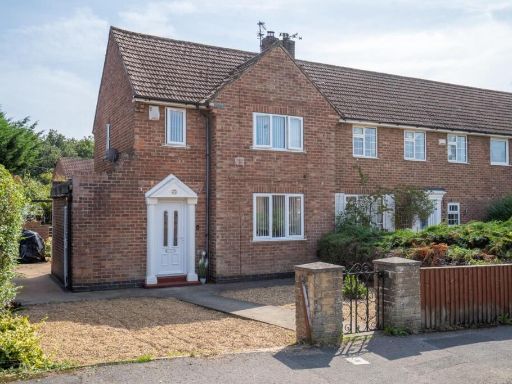 2 bedroom end of terrace house for sale in Chapelfields Road, York, YO26 — £240,000 • 2 bed • 1 bath • 738 ft²
2 bedroom end of terrace house for sale in Chapelfields Road, York, YO26 — £240,000 • 2 bed • 1 bath • 738 ft²