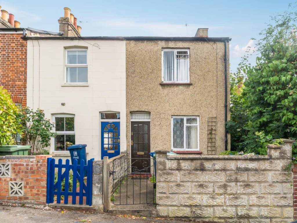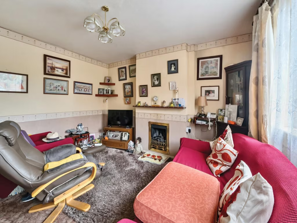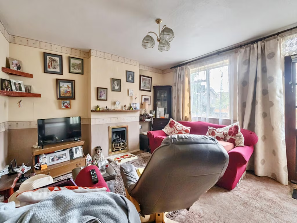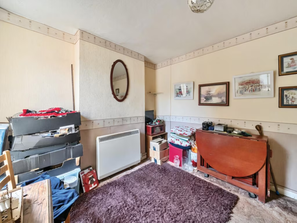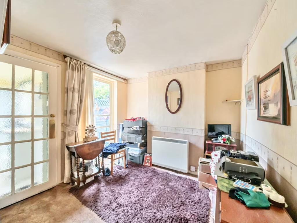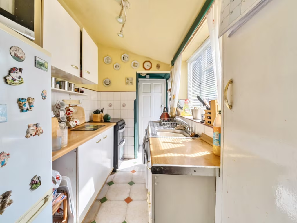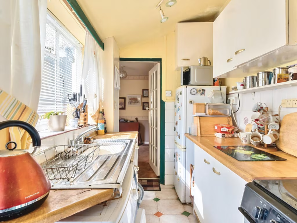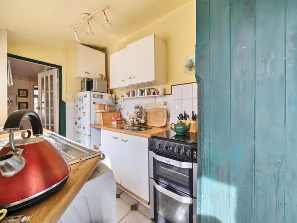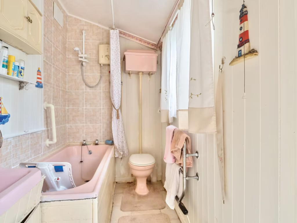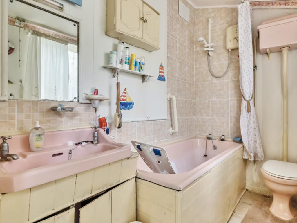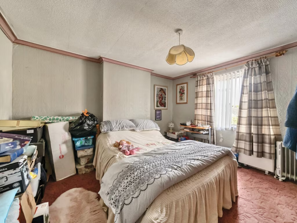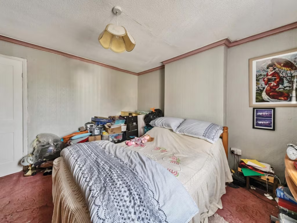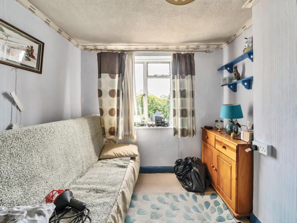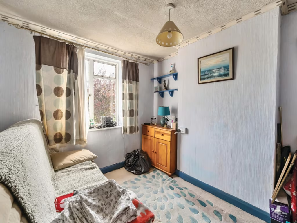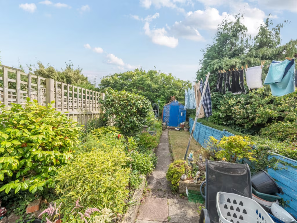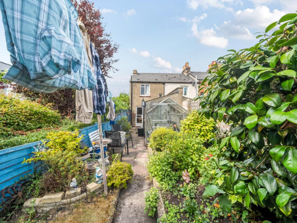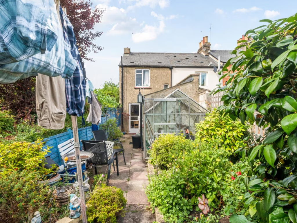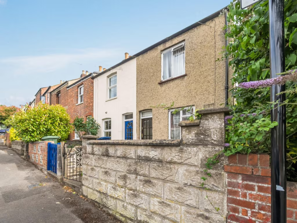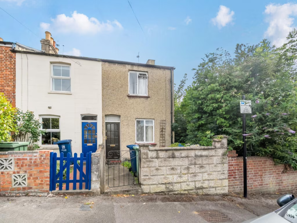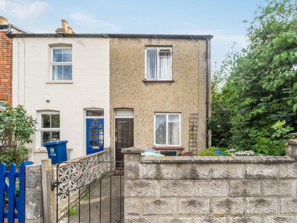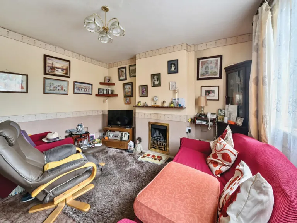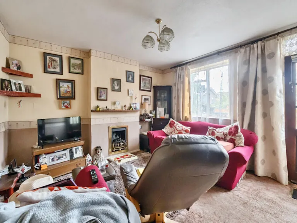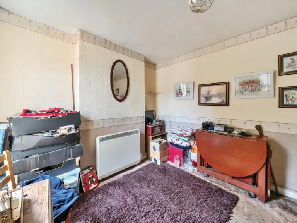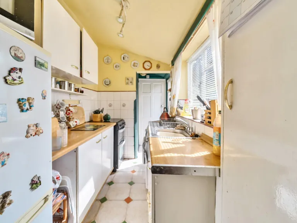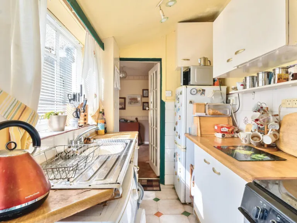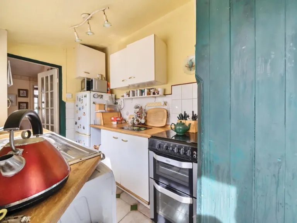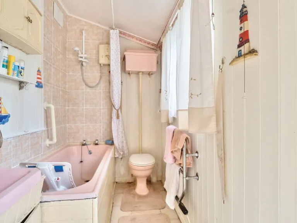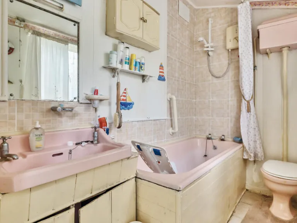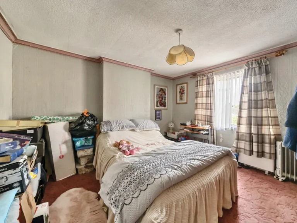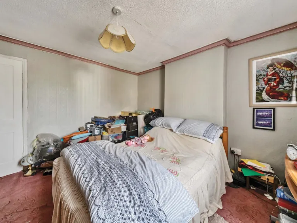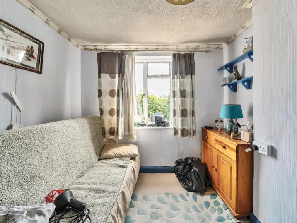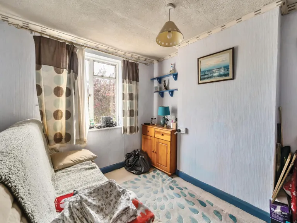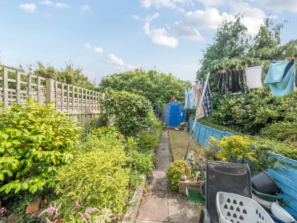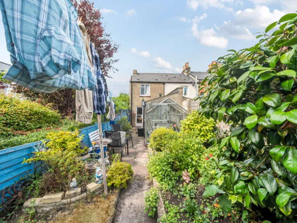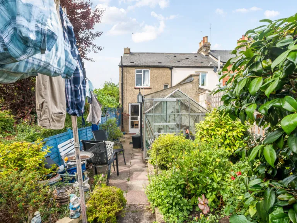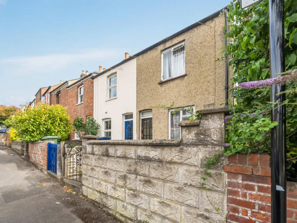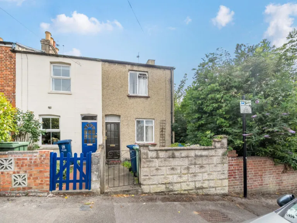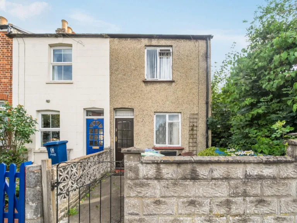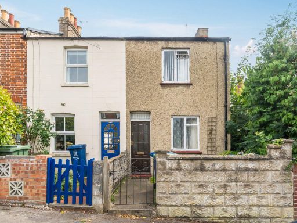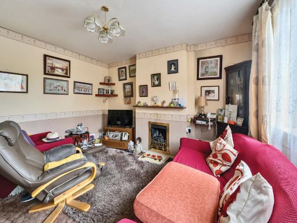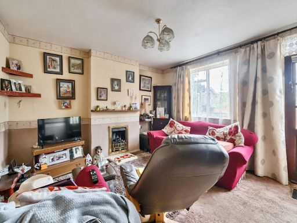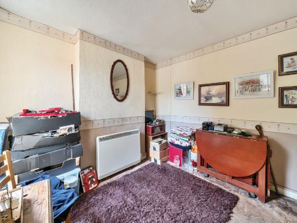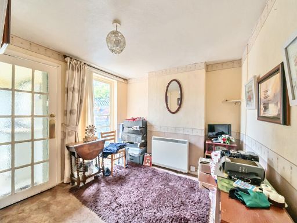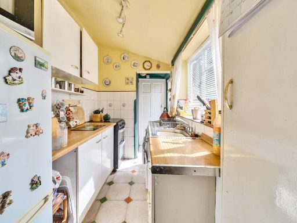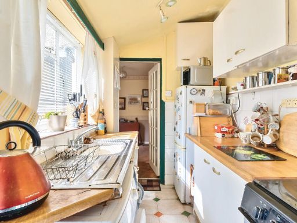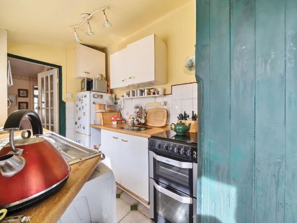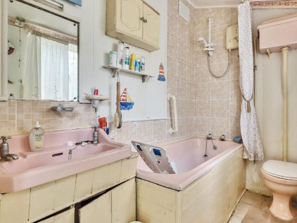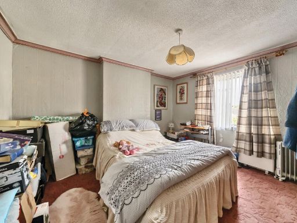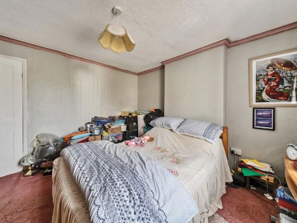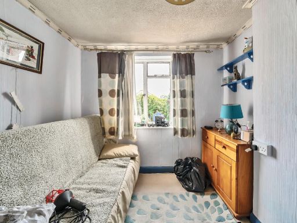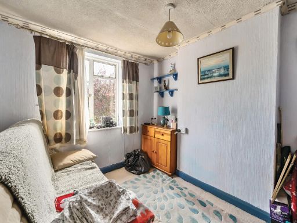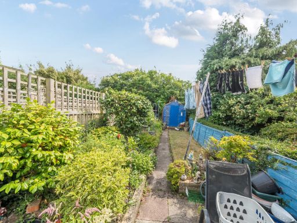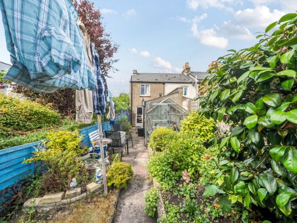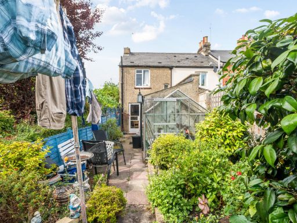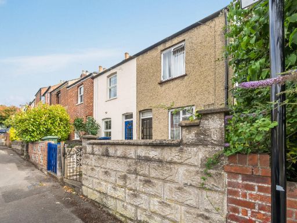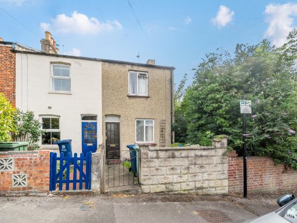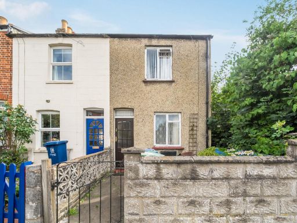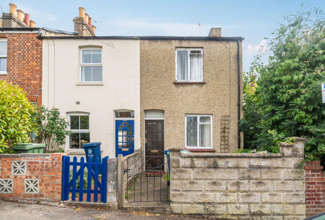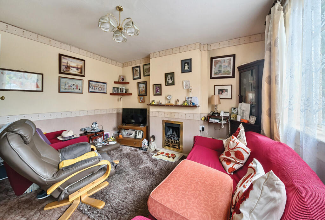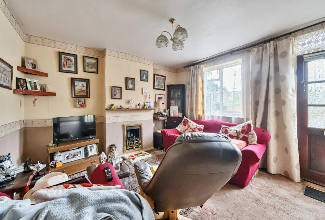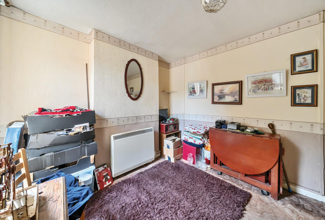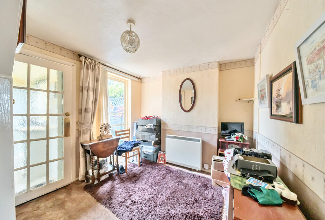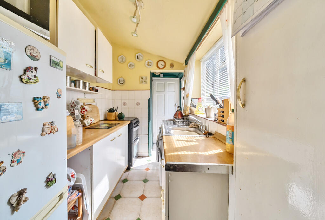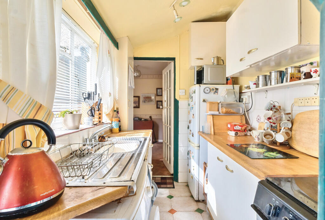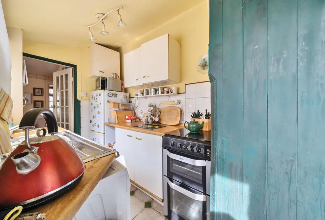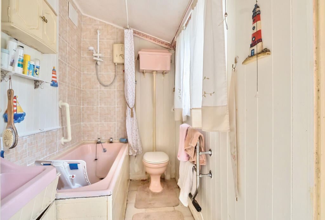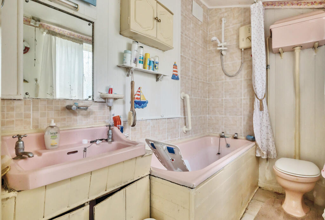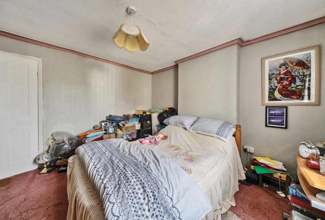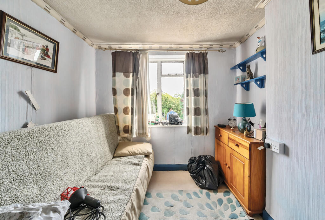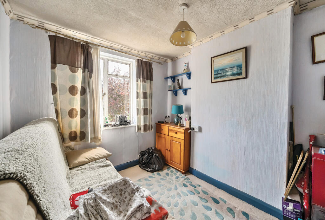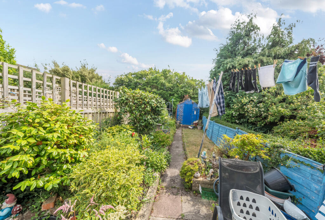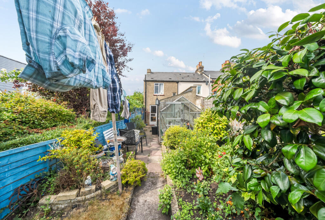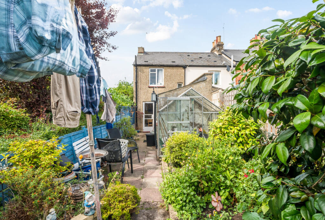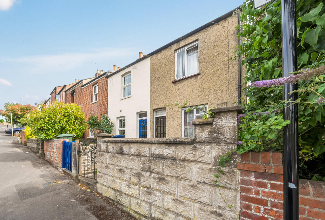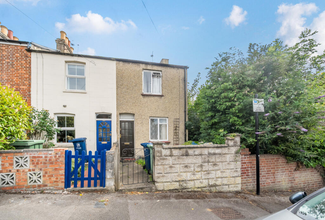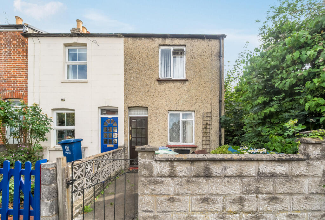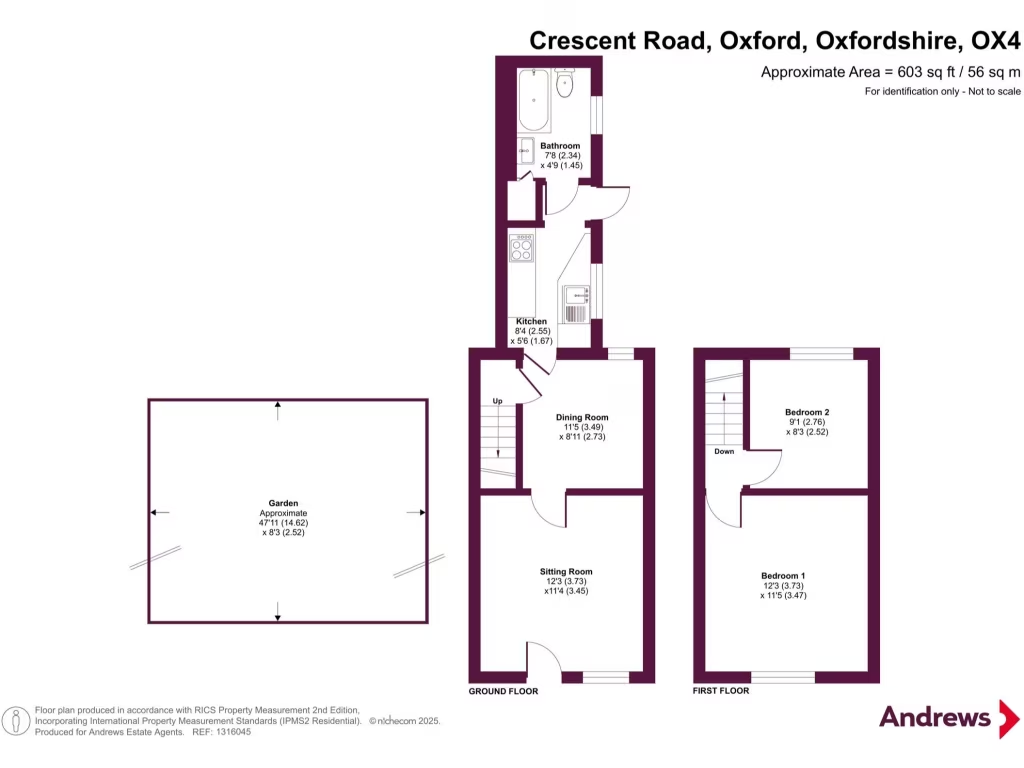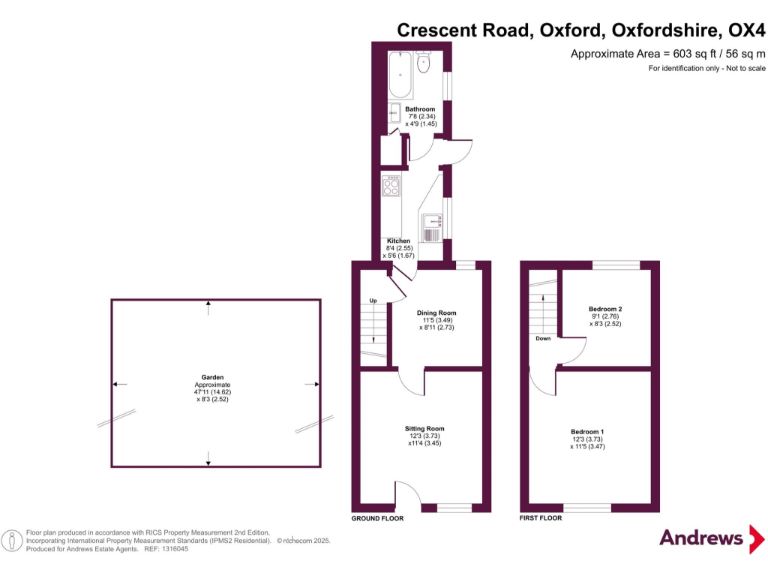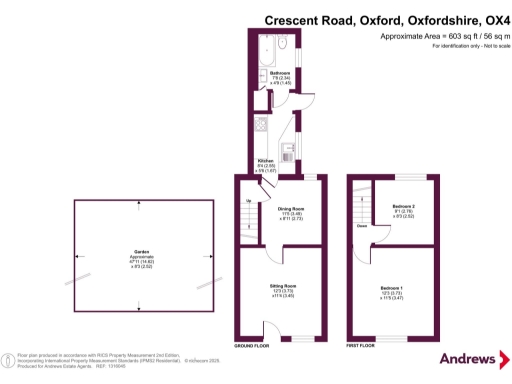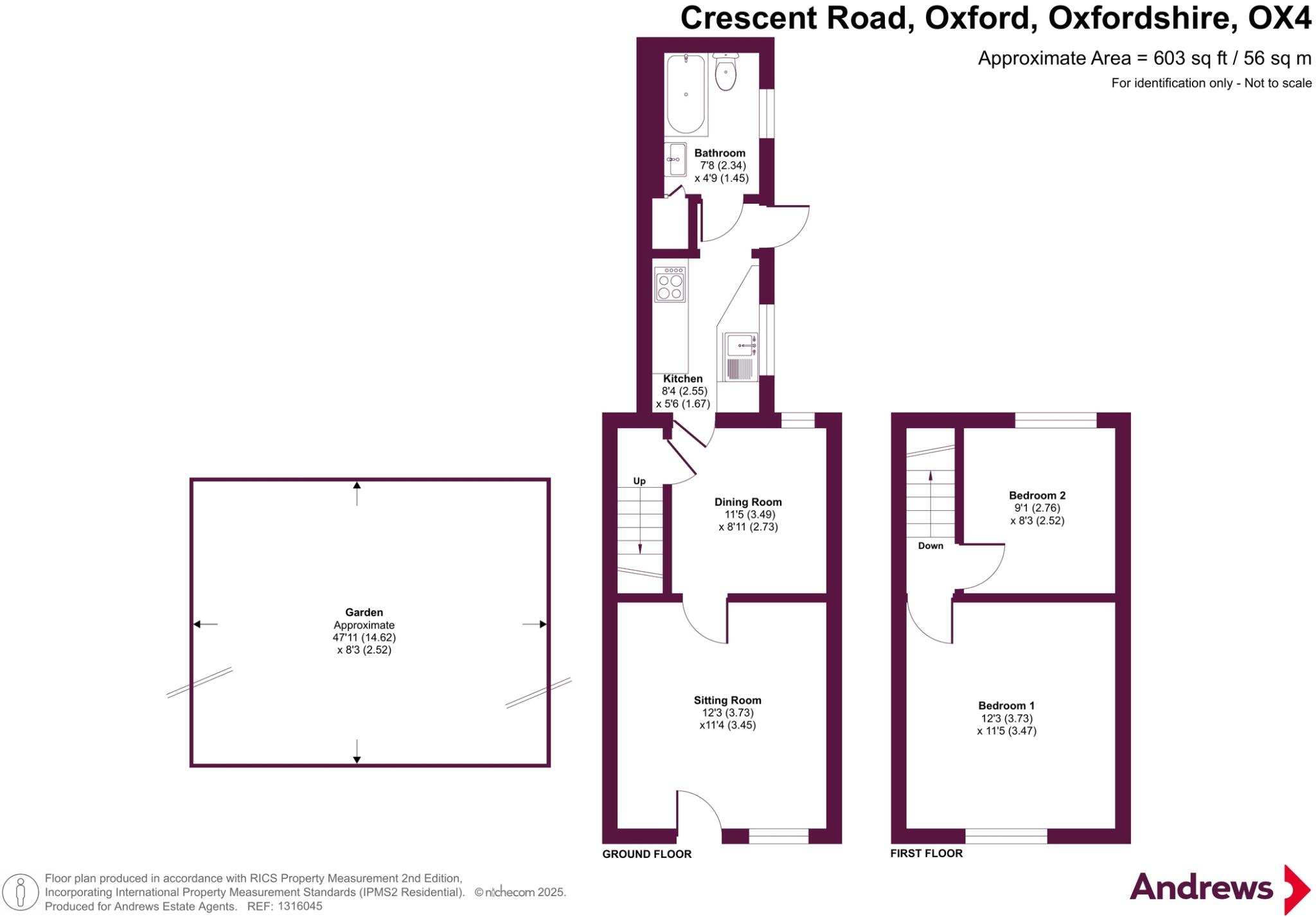Summary - Crescent Road, Oxford, Oxfordshire, OX4 OX4 2PD
2 bed 1 bath Semi-Detached
Compact renovation opportunity near the city centre and local schools.
- Victorian end-of-terrace with two bedrooms and traditional layout
- Small overall size: approximately 603 sq ft, compact rooms
- Enclosed rear garden with shed and greenhouse
- Solid brick walls; likely no cavity insulation, energy upgrades needed
- Mains gas boiler and radiators in place
- Sold by auction: 4.5% non-refundable reservation fee (min £6,000)
- Local area: cosmopolitan student neighbourhood; above-average crime
- Requires modernization; dated fixtures and cosmetic works needed
A compact Victorian end-of-terrace offering two bedrooms and traditional layout in a central Crescent Road location. The house has separate living and dining rooms, a fitted kitchen, bathroom and a small enclosed rear garden with shed and greenhouse. Its solid brick construction (likely uninsulated) and surviving period character give clear scope for cosmetic modernisation and energy-efficiency improvements.
Sold by the Modern Method of Auction, the sale requires a non-refundable reservation fee (4.5% of the purchase price, minimum £6,000 inc. VAT) and completion within 56 days of contract draft to allow mortgage finance. Buyers should review the Buyer Information Pack, expect identity and funding checks, and allow for the auction’s additional preparation fee of £300 inc. VAT.
Suitable for investors or buyers looking for a renovation project close to the city centre and local schools. The property is small (approx. 603 sq ft) and will suit buyers comfortable with a compact footprint and a short-term programme of works. Note the local area is a cosmopolitan, student-heavy neighbourhood with above-average crime levels; take this into account for security or lettability plans.
Practical considerations: heating is mains gas with boiler and radiators, glazing details are not defined, and walls are solid brick (insulation likely required). The house presents potential for rental income or resale after upgrading, but requires a realistic budget for modernisation, energy improvements and minor maintenance.
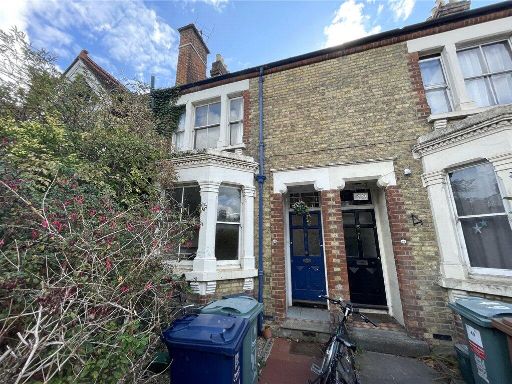 3 bedroom terraced house for sale in Botley Road, Oxford, OX2 — £350,000 • 3 bed • 1 bath • 1055 ft²
3 bedroom terraced house for sale in Botley Road, Oxford, OX2 — £350,000 • 3 bed • 1 bath • 1055 ft²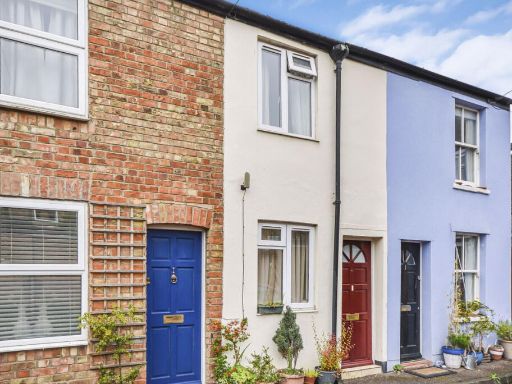 2 bedroom terraced house for sale in Green Place, Oxford, OX1 — £325,000 • 2 bed • 1 bath • 496 ft²
2 bedroom terraced house for sale in Green Place, Oxford, OX1 — £325,000 • 2 bed • 1 bath • 496 ft²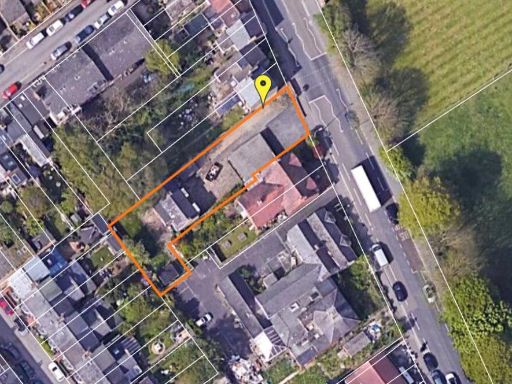 3 bedroom detached house for sale in Abingdon Road, Oxford, OX1 — £750,000 • 3 bed • 1 bath • 1492 ft²
3 bedroom detached house for sale in Abingdon Road, Oxford, OX1 — £750,000 • 3 bed • 1 bath • 1492 ft²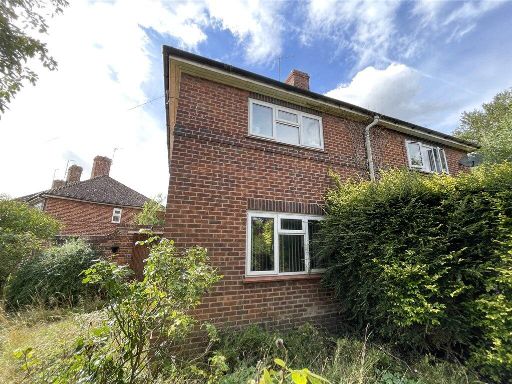 2 bedroom semi-detached house for sale in Cumberland Road, East Oxford, OX4 — £300,000 • 2 bed • 1 bath • 861 ft²
2 bedroom semi-detached house for sale in Cumberland Road, East Oxford, OX4 — £300,000 • 2 bed • 1 bath • 861 ft²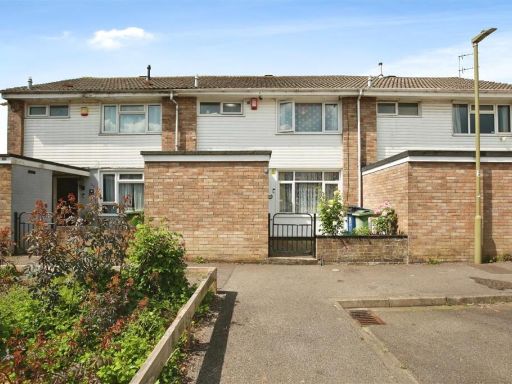 3 bedroom terraced house for sale in Lambourn Road, Oxford, OX4 — £375,000 • 3 bed • 1 bath • 846 ft²
3 bedroom terraced house for sale in Lambourn Road, Oxford, OX4 — £375,000 • 3 bed • 1 bath • 846 ft²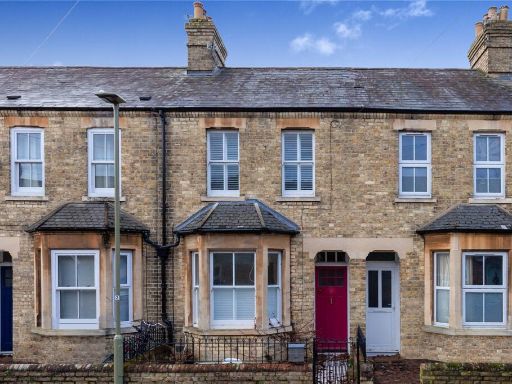 2 bedroom terraced house for sale in Hawkins Street, East Oxford, OX4 — £550,000 • 2 bed • 1 bath • 727 ft²
2 bedroom terraced house for sale in Hawkins Street, East Oxford, OX4 — £550,000 • 2 bed • 1 bath • 727 ft²