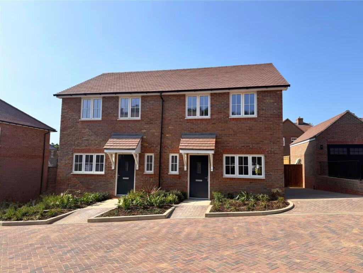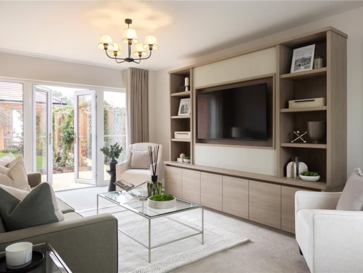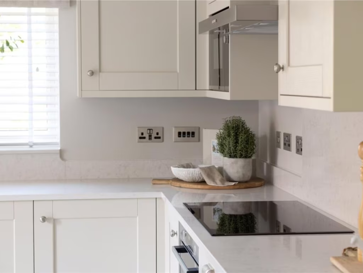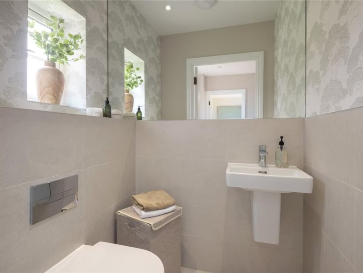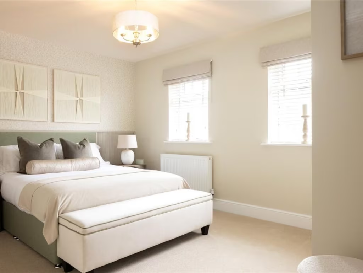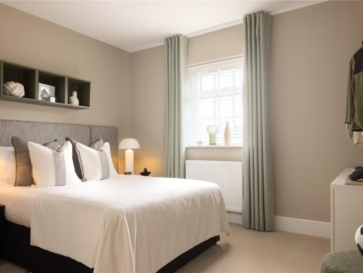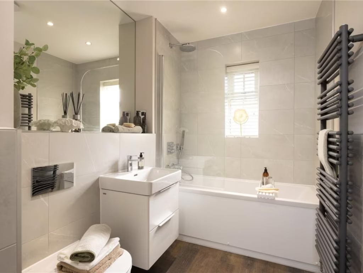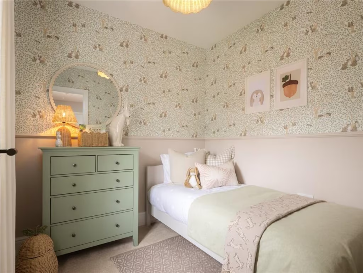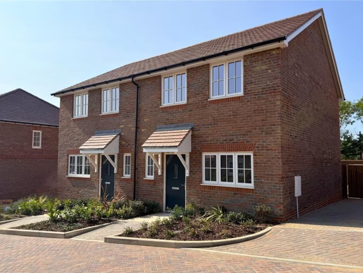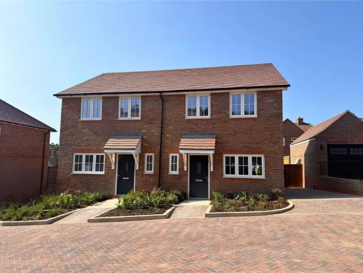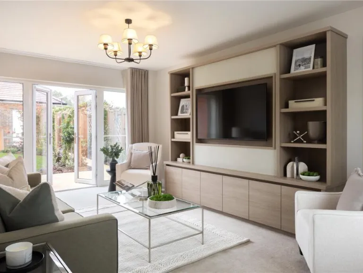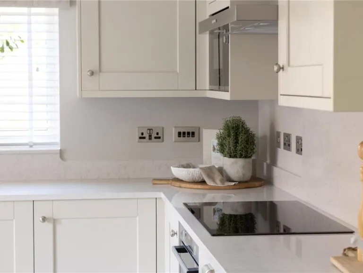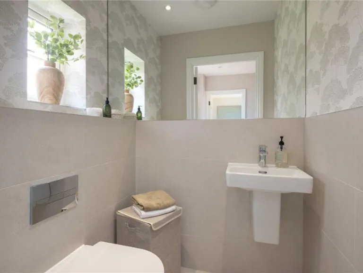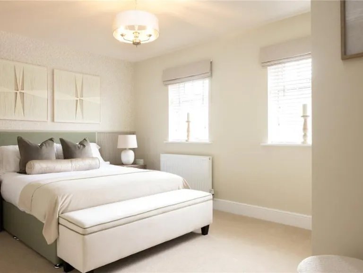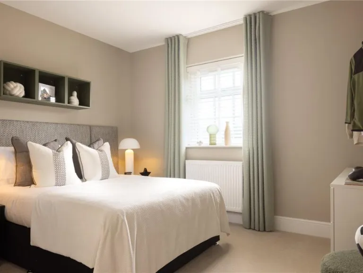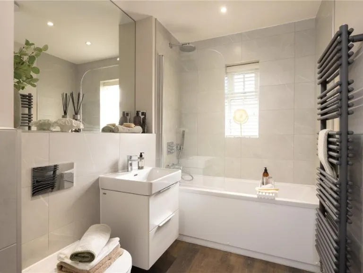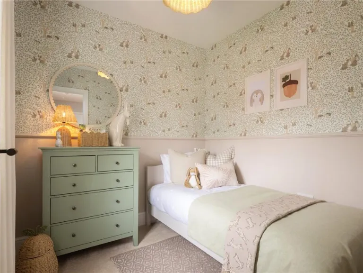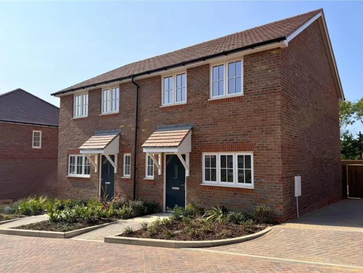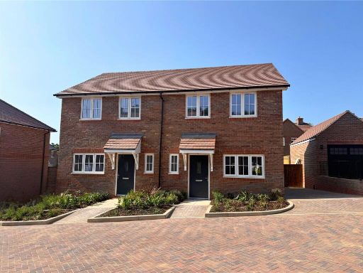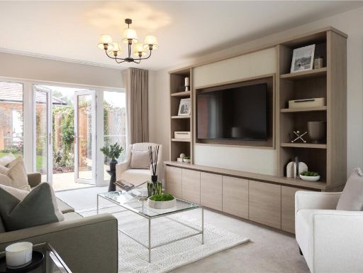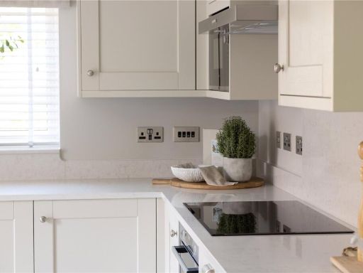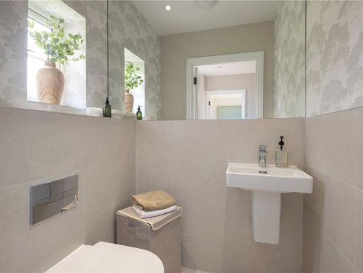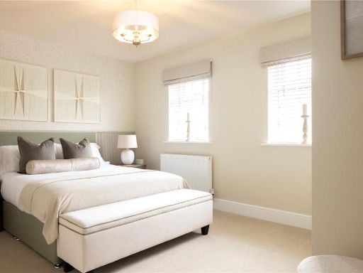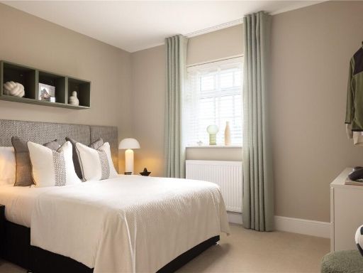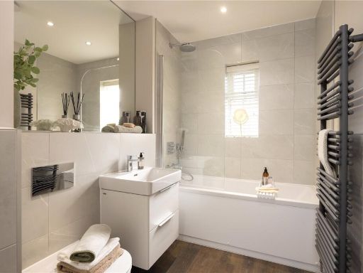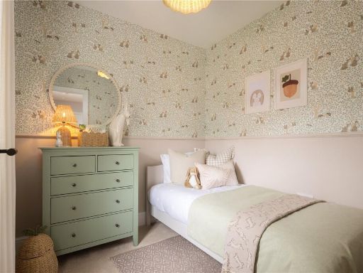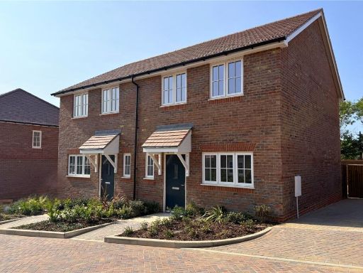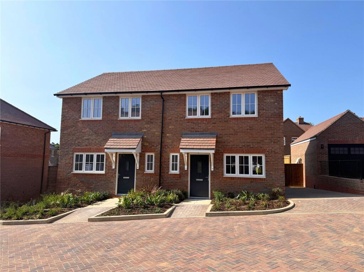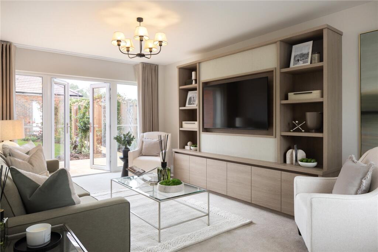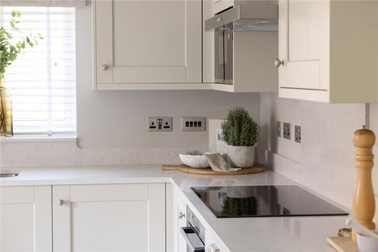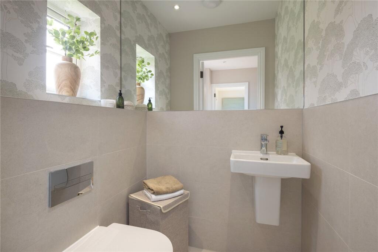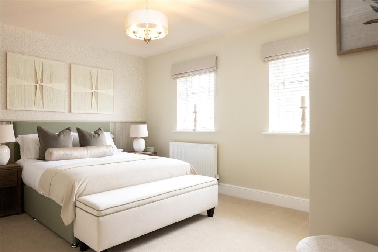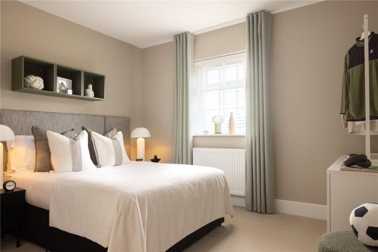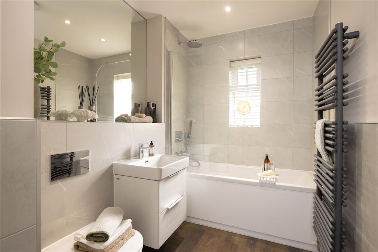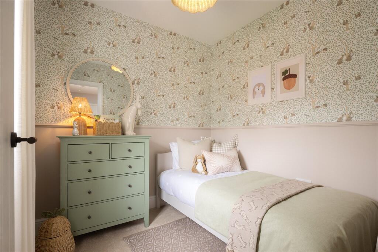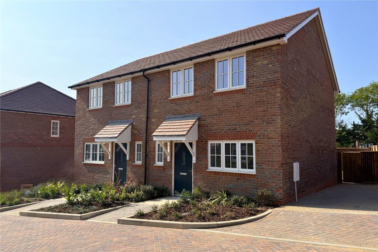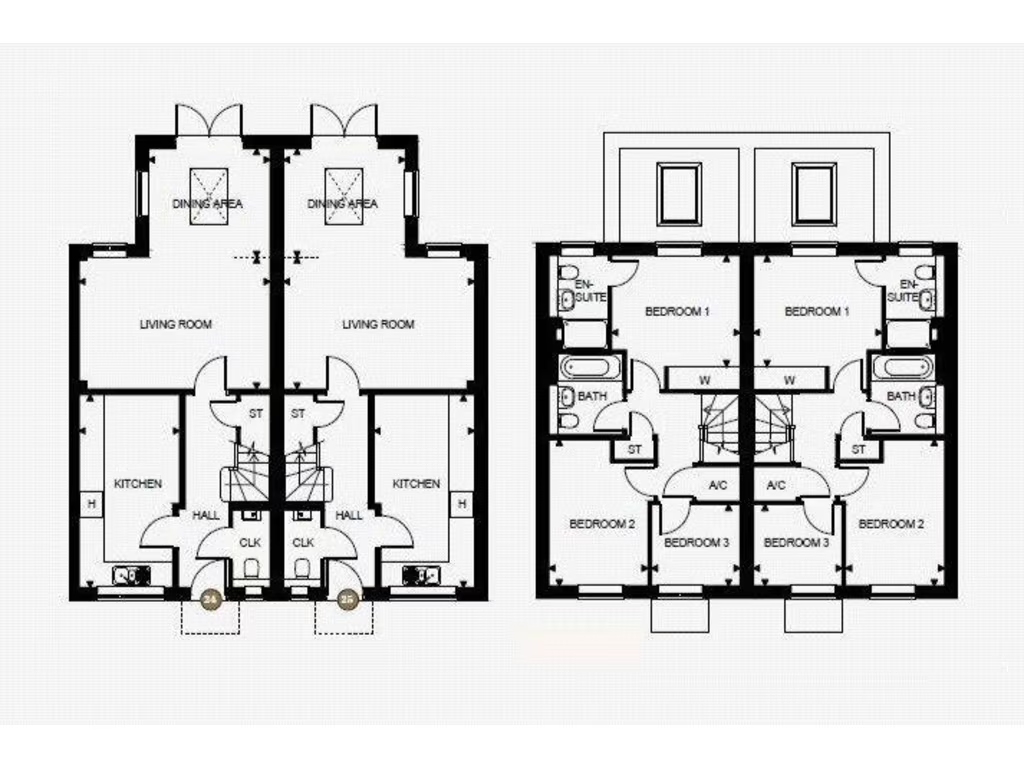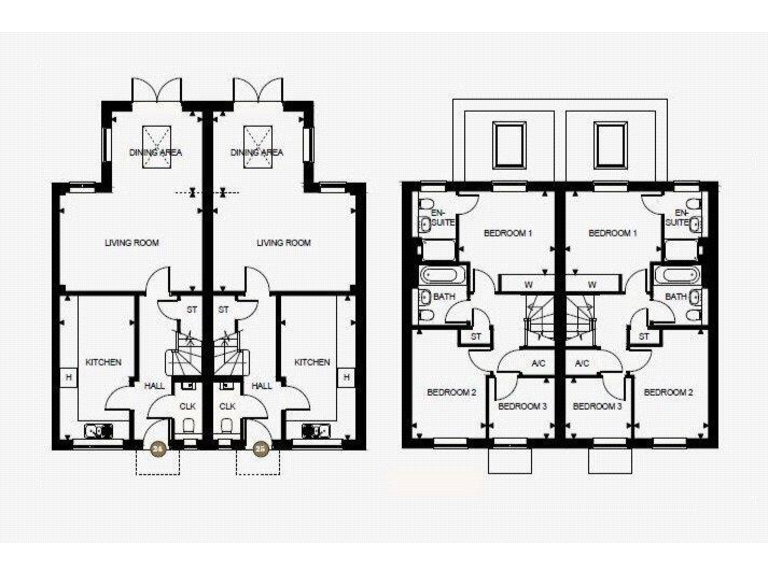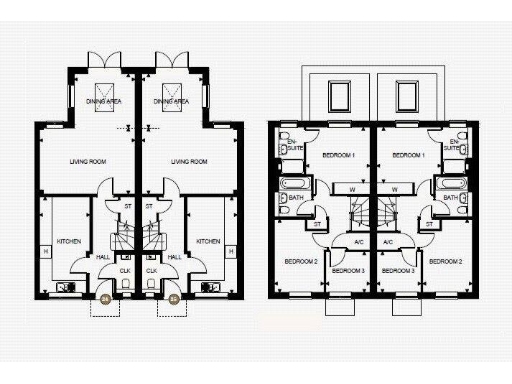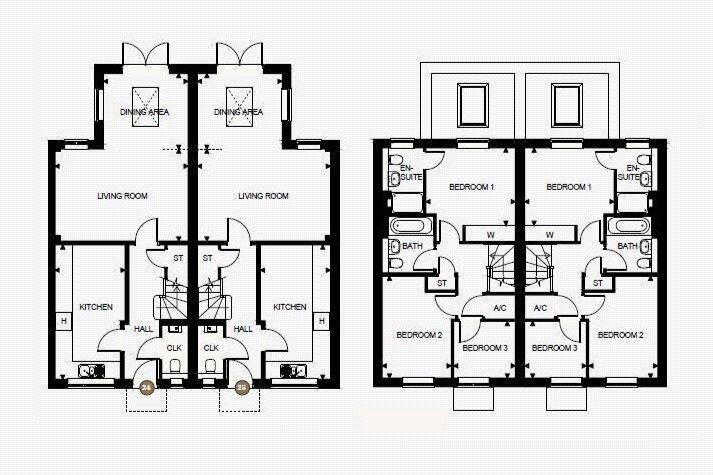Summary - Assheton Croft, Binfield, Bracknell RG42 5JN
3 bed 2 bath Semi-Detached
Energy-efficient family home with garden, two parking spaces and parkland nearby.
Last home remaining — ready for Autumn completion
Three bedrooms: en-suite and fitted wardrobes to principal
Underfloor heating to ground floor; air source heat pump
Amtico flooring in kitchen, cloakroom, bathrooms; bedrooms carpeted
Two allocated off-street parking spaces and EV charging point
Large plot with landscaped front and turfed rear garden
Average internal size for the layout despite very large plot
Tenure and council tax band currently unspecified
Ready for an Autumn completion, this last Blenheim three-bedroom semi-detached home suits growing families seeking contemporary, low-maintenance living in Binfield. The ground floor features a high-spec kitchen with Amtico flooring and an open-plan living/dining room with French doors that bring the garden and parkland views into everyday life. Underfloor heating across the ground floor and an air source heat pump improve comfort and running costs.
Bedroom one benefits from an en-suite shower and fitted wardrobes, while bedroom two is a second double and bedroom three is well suited as a home study or nursery. The family bathroom and cloakroom are fitted and finished to match the high-spec kitchen, keeping the finish consistent throughout. Two allocated off-street parking spaces and an electric vehicle charging point add practical convenience.
Sustainability is built in: thermally efficient glazing, superior insulation and water-saving appliances reduce ongoing bills. The development sits close to parkland and strong local schools, including highly rated secondaries, which is a clear draw for families. Note that this is a new build — external imagery is CGI and internal images are indicative of the developer’s finish.
Practical points to consider: the property has an average internal size for its three-bedroom layout despite sitting on a very large plot; tenure and council tax band are currently unspecified. Mobile and broadband speeds are average for the area. Overall, this home offers modern, energy-efficient family living with scope to personalise gardens and interiors post-completion.
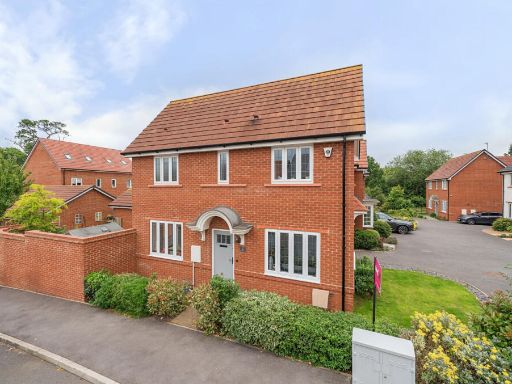 3 bedroom detached house for sale in Porthcawl Drive, Binfield, Bracknell, Berkshire, RG42 — £525,000 • 3 bed • 2 bath • 844 ft²
3 bedroom detached house for sale in Porthcawl Drive, Binfield, Bracknell, Berkshire, RG42 — £525,000 • 3 bed • 2 bath • 844 ft²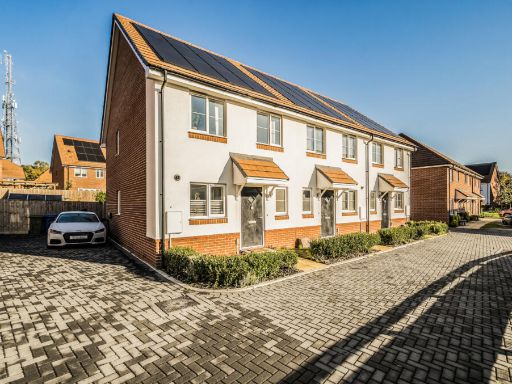 2 bedroom end of terrace house for sale in Hotham Drive, Binfield, Bracknell, RG42 — £425,000 • 2 bed • 1 bath • 848 ft²
2 bedroom end of terrace house for sale in Hotham Drive, Binfield, Bracknell, RG42 — £425,000 • 2 bed • 1 bath • 848 ft²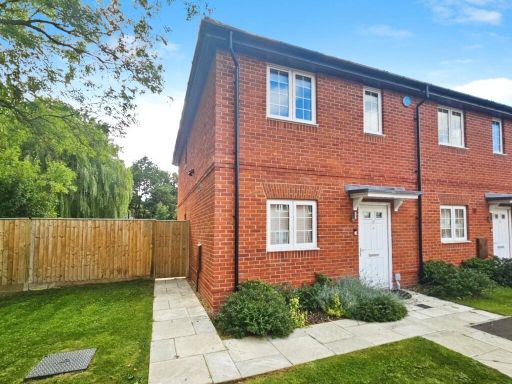 2 bedroom end of terrace house for sale in Hinman Copse, Binfield, Bracknell, RG42 — £525,000 • 2 bed • 2 bath • 826 ft²
2 bedroom end of terrace house for sale in Hinman Copse, Binfield, Bracknell, RG42 — £525,000 • 2 bed • 2 bath • 826 ft²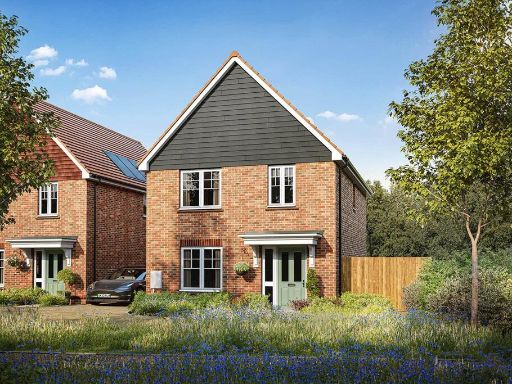 3 bedroom detached house for sale in Harvest Ride,
Warfield,
Bracknell,
RG42 6AN, RG42 — £595,000 • 3 bed • 1 bath • 795 ft²
3 bedroom detached house for sale in Harvest Ride,
Warfield,
Bracknell,
RG42 6AN, RG42 — £595,000 • 3 bed • 1 bath • 795 ft²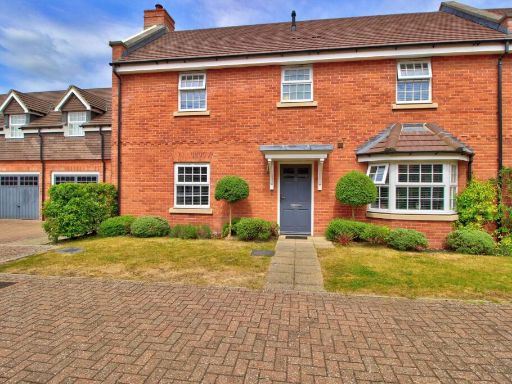 4 bedroom semi-detached house for sale in Hall Garden, Binfield, RG42 — £785,000 • 4 bed • 2 bath • 1819 ft²
4 bedroom semi-detached house for sale in Hall Garden, Binfield, RG42 — £785,000 • 4 bed • 2 bath • 1819 ft²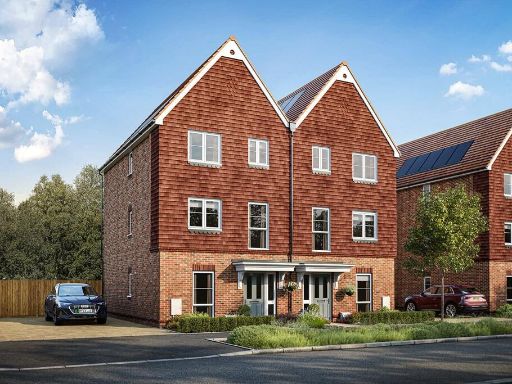 3 bedroom end of terrace house for sale in Harvest Ride,
Warfield,
Bracknell,
RG42 6AN, RG42 — £625,000 • 3 bed • 1 bath • 817 ft²
3 bedroom end of terrace house for sale in Harvest Ride,
Warfield,
Bracknell,
RG42 6AN, RG42 — £625,000 • 3 bed • 1 bath • 817 ft²