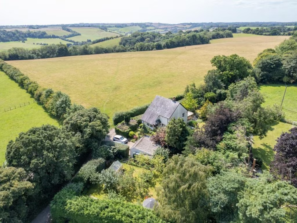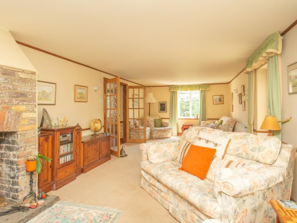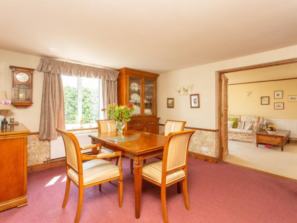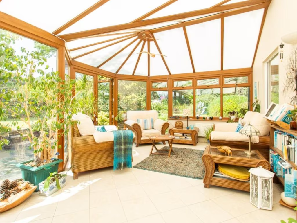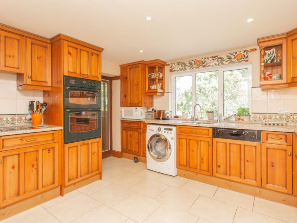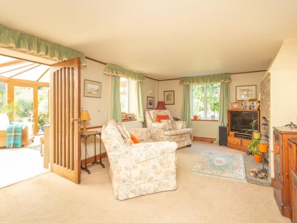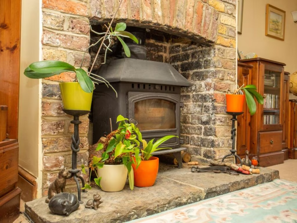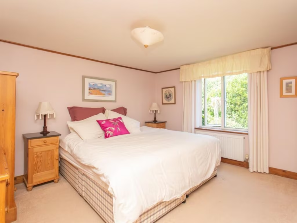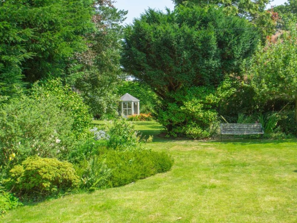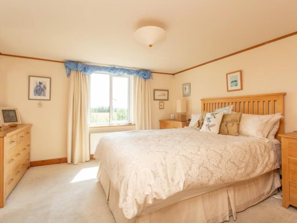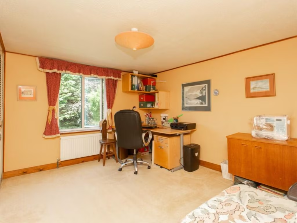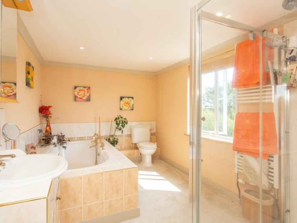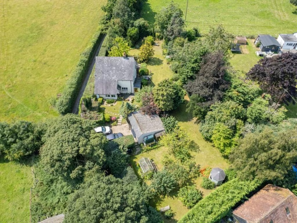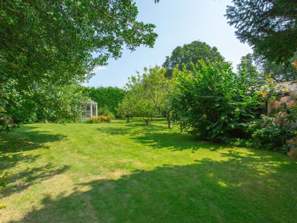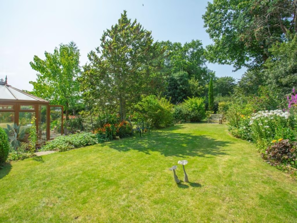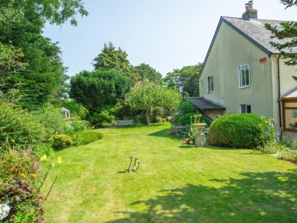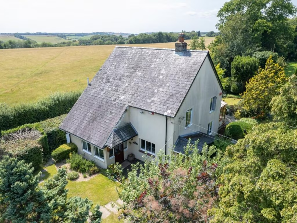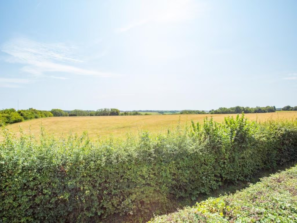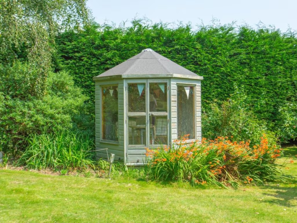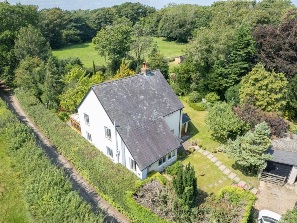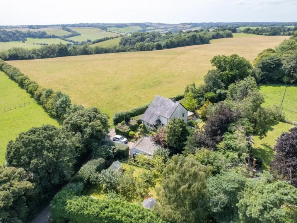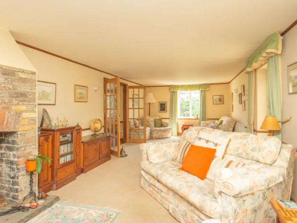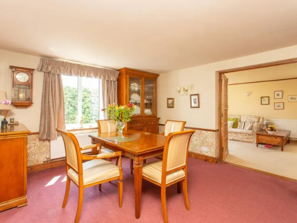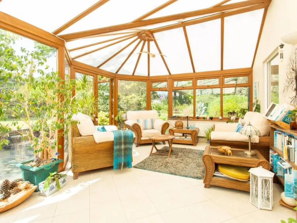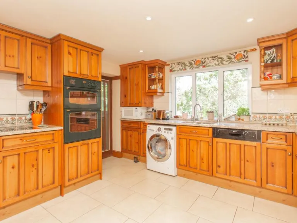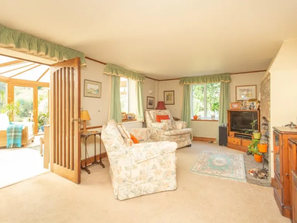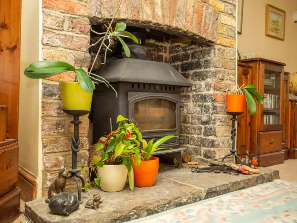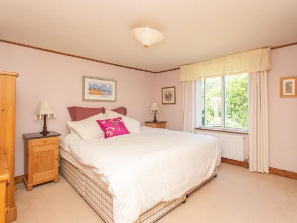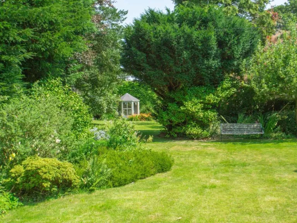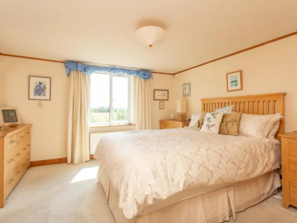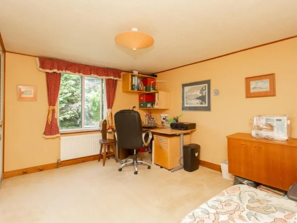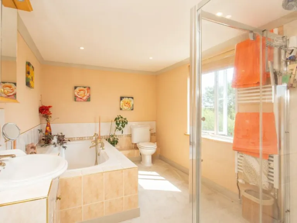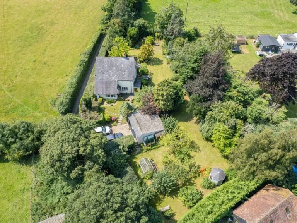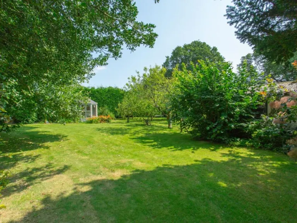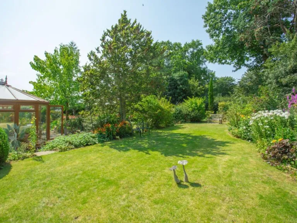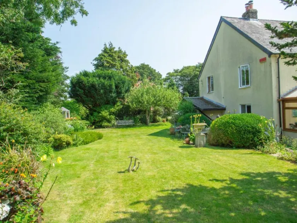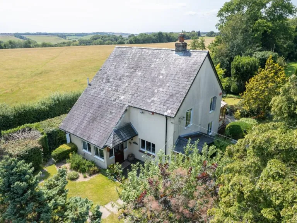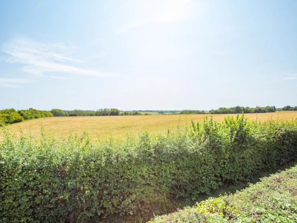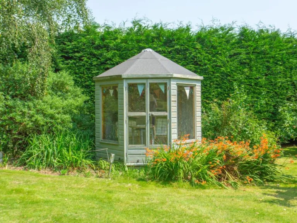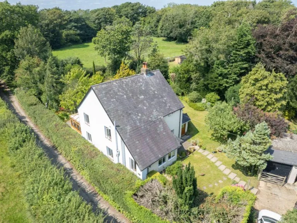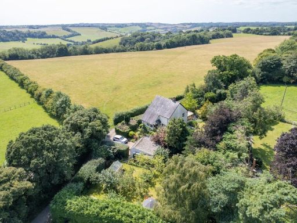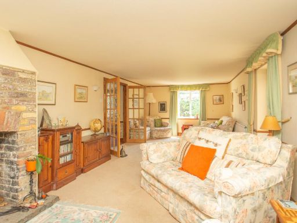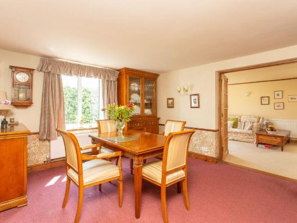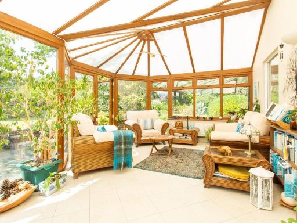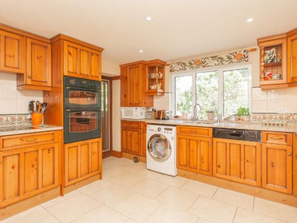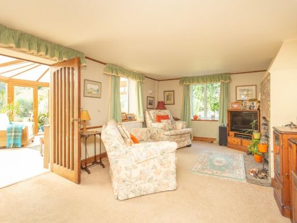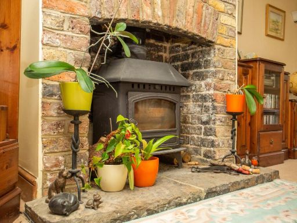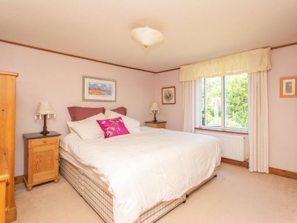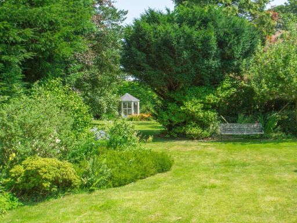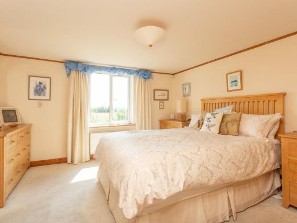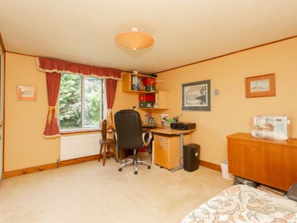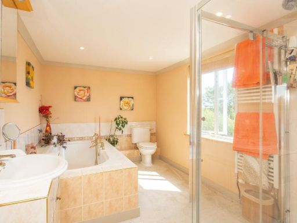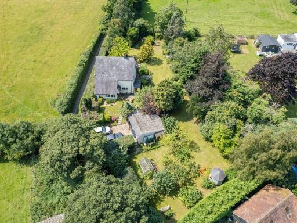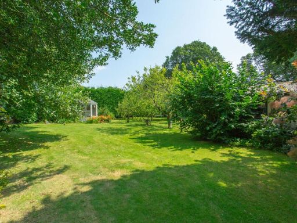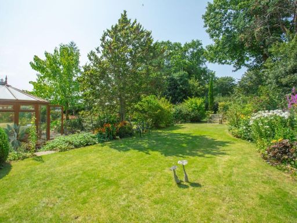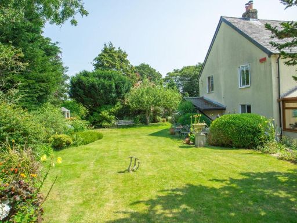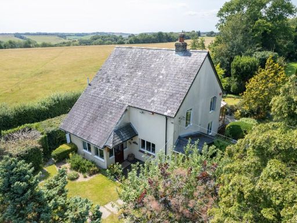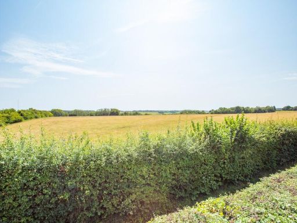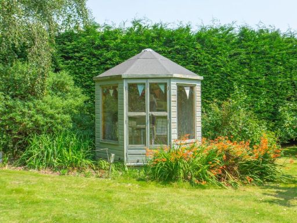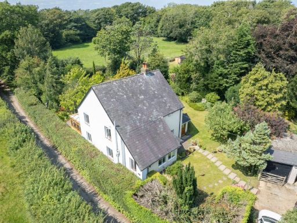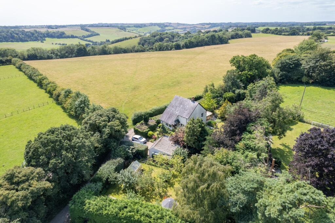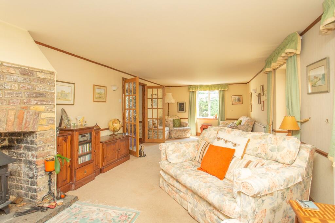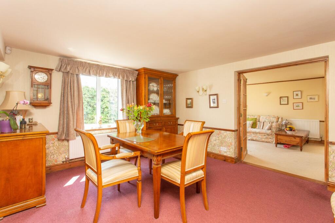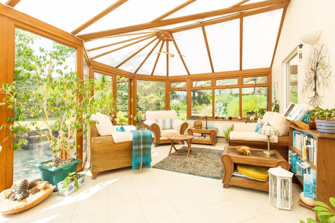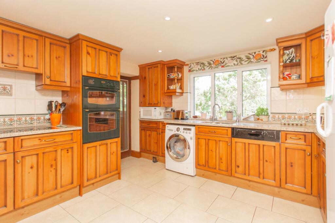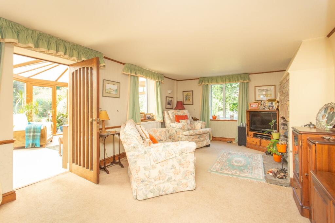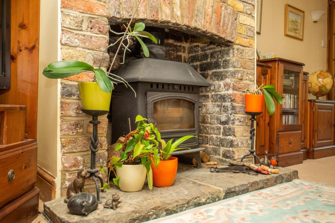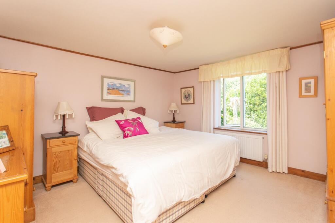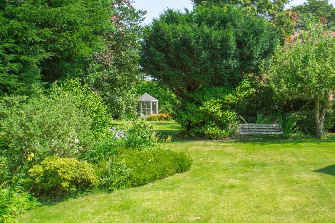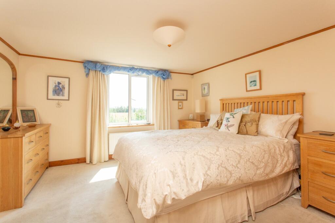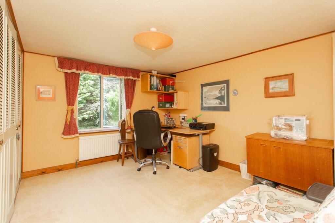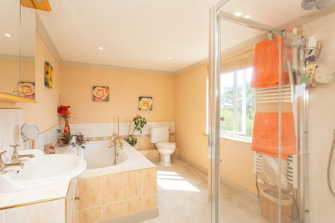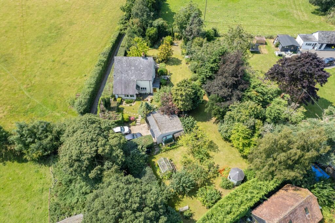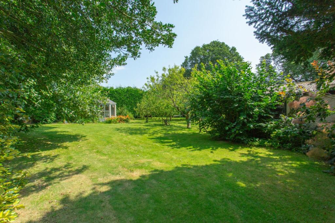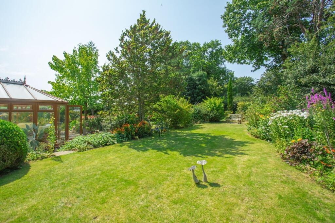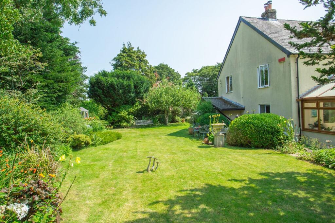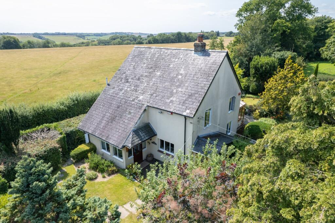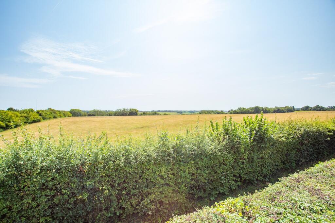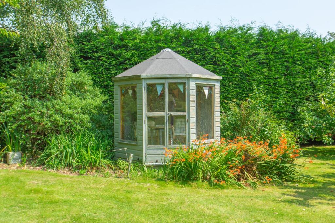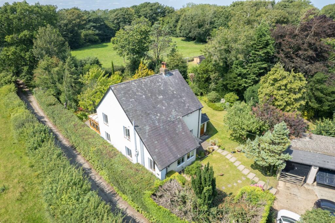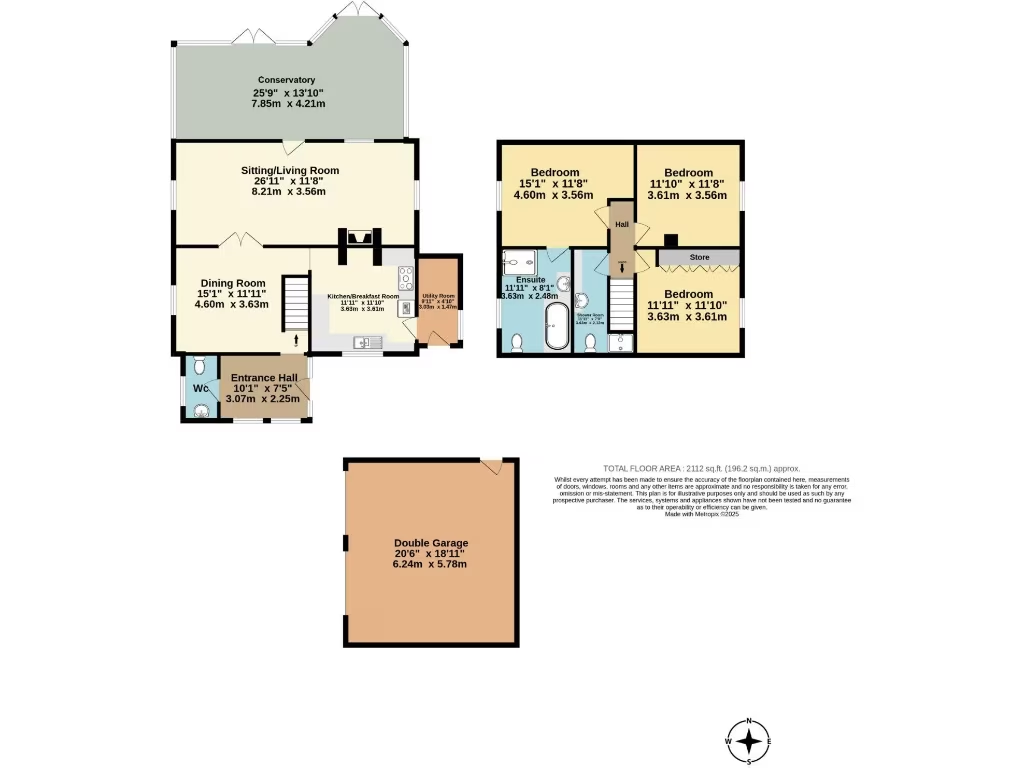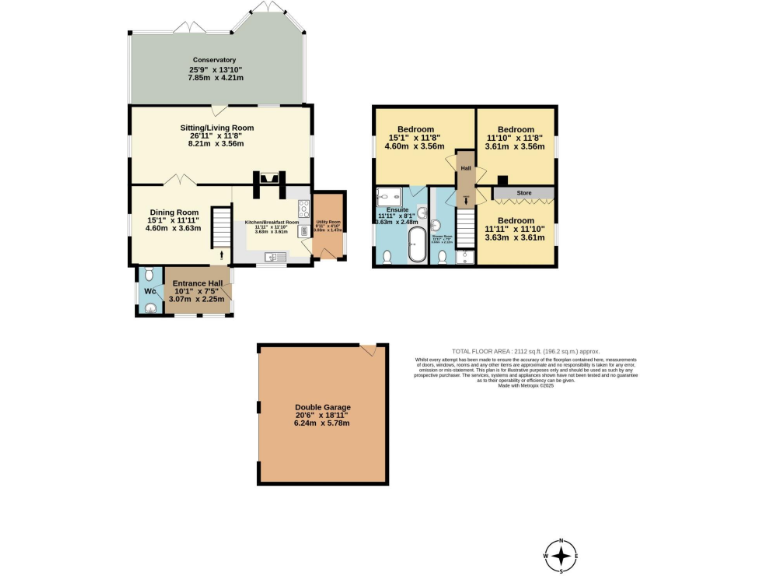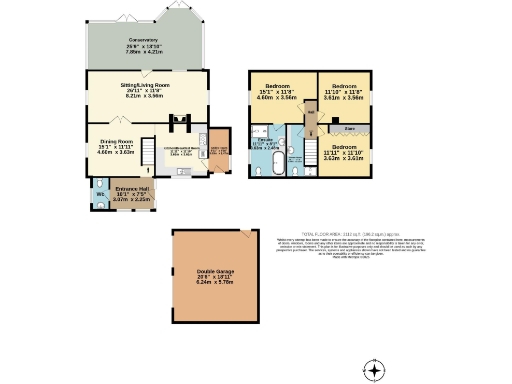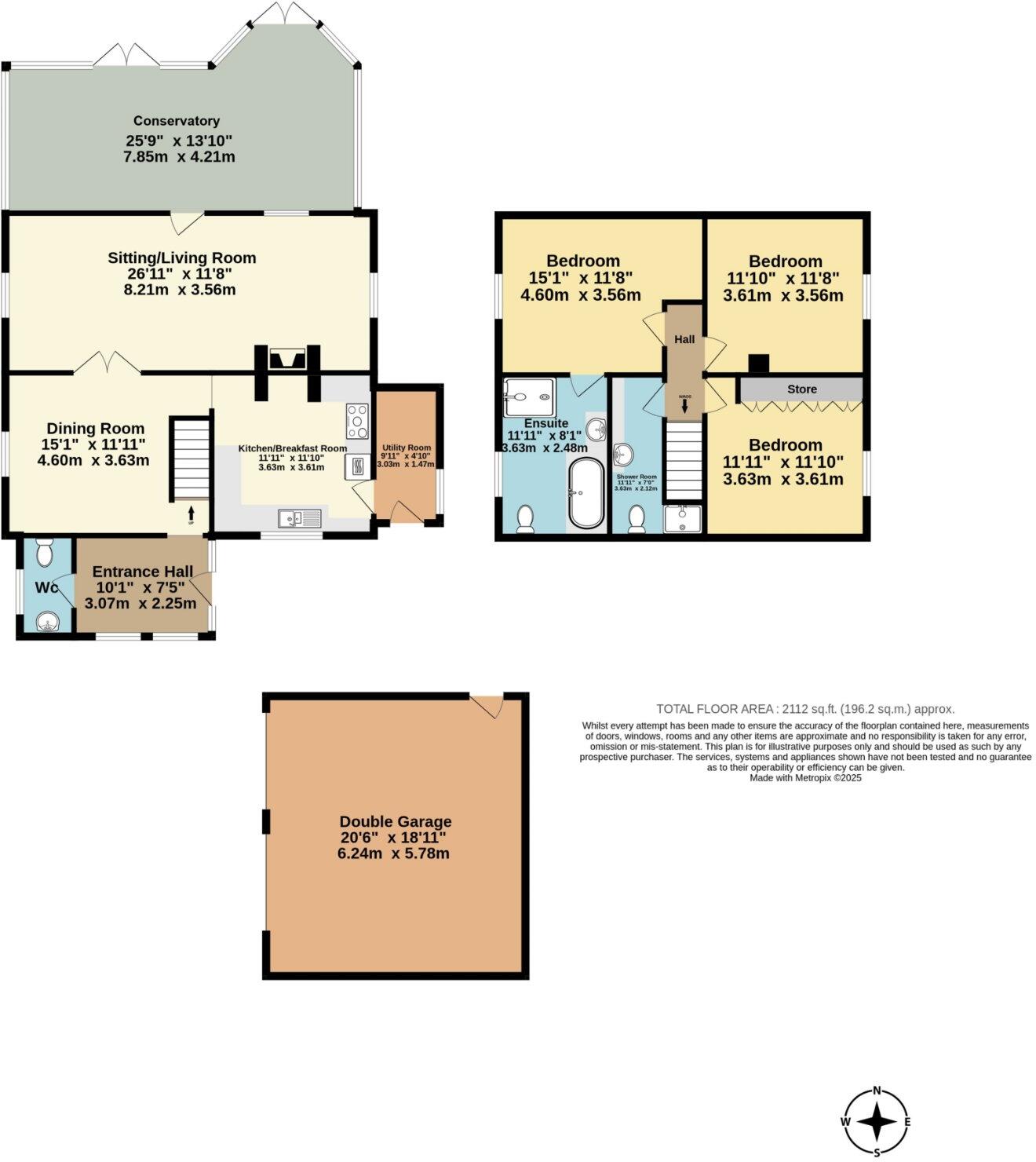Summary -
The Marches,Green Lane,Ewell Minnis,DOVER,CT15 7DU
CT15 7DU
3 bed 2 bath Detached
Private three-bedroom home on a large sunny plot near countryside and commuter links.
3 double bedrooms with en-suite to main bedroom
Large reception rooms plus conservatory with garden views
Substantial 0.43-acre plot with orchard and summer house
Detached double garage and off-street parking
Productive garden, south-/west-facing for good sunlight
Cellar and boiler room; scope to create breakfast area
Average broadband; excellent mobile signal
Council tax rated expensive; some rooms may need updating
Set on a substantial 0.43-acre wraparound plot, this three-bedroom detached cottage-style home offers spacious country living and wide garden views. The house combines generous reception rooms, a conservatory overlooking mature landscaped gardens, and a detached double garage with off-street parking — well suited to families or those seeking a private rural retreat.
The ground floor centres on a large dining room that flows to an expansive lounge with a log burner and a conservatory opening onto a paved patio. A practical kitchen with adjoining boiler room and a useful cellar provide storage and scope to reconfigure or create a breakfast area. Upstairs, the main bedroom benefits from open-field and woodland views plus an en-suite; two further double bedrooms and a modern shower room complete the sleeping accommodation.
Outside the gardens face south and west, are planted with specimen trees, a productive orchard, greenhouse and summer house — ideal for gardeners and outdoor living. The plot’s size and secluded setting give excellent privacy and long views across countryside designated as an Area of Outstanding Natural Beauty. Transport links make Folkestone and its high‑speed rail to London accessible for commuters.
Practical points: the property is freehold, set in a very low-crime hamlet with excellent mobile signal but average broadband speeds. Council tax is described as expensive. While presented well, the kitchen and some mid-20th-century interior elements may benefit from updating for buyers seeking a fully modern specification.
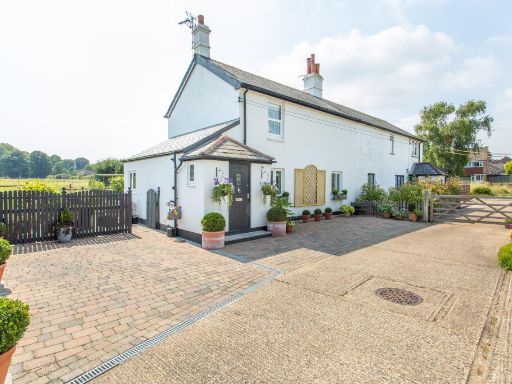 3 bedroom semi-detached house for sale in The Green, Eythorne, Dover, Kent, CT15 — £450,000 • 3 bed • 2 bath • 1387 ft²
3 bedroom semi-detached house for sale in The Green, Eythorne, Dover, Kent, CT15 — £450,000 • 3 bed • 2 bath • 1387 ft²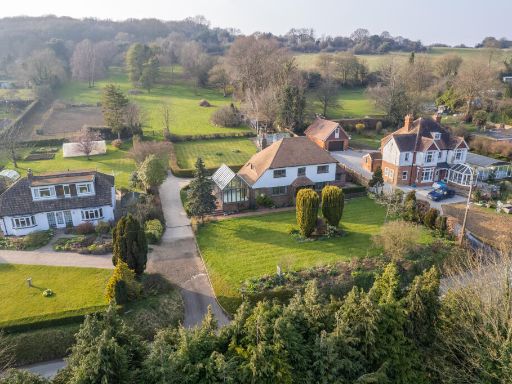 3 bedroom detached house for sale in Canterbury Road, Elham, Canterbury, CT4 — £995,000 • 3 bed • 2 bath • 2695 ft²
3 bedroom detached house for sale in Canterbury Road, Elham, Canterbury, CT4 — £995,000 • 3 bed • 2 bath • 2695 ft²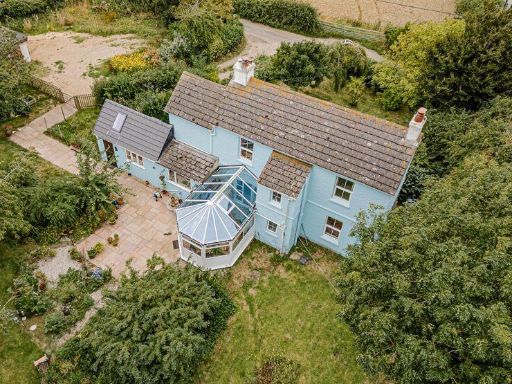 3 bedroom detached house for sale in Roman Road, Maydensole, CT15 — £750,000 • 3 bed • 2 bath • 2457 ft²
3 bedroom detached house for sale in Roman Road, Maydensole, CT15 — £750,000 • 3 bed • 2 bath • 2457 ft²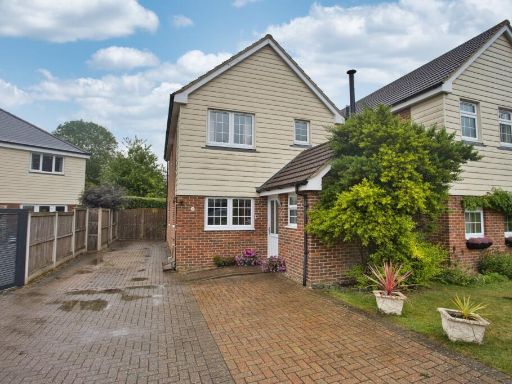 3 bedroom detached house for sale in Canterbury Road, Lydden, Dover, Kent, CT15 — £400,000 • 3 bed • 2 bath • 967 ft²
3 bedroom detached house for sale in Canterbury Road, Lydden, Dover, Kent, CT15 — £400,000 • 3 bed • 2 bath • 967 ft²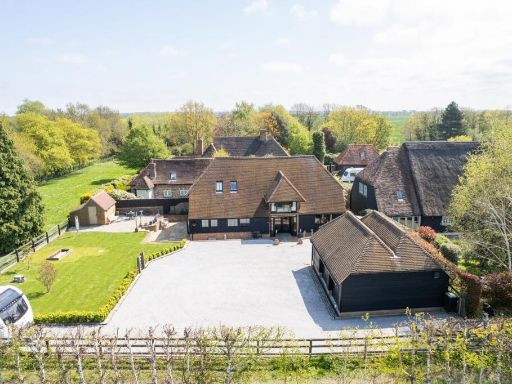 3 bedroom detached house for sale in North Stream, Marshside, Canterbury, Kent, CT3 — £925,000 • 3 bed • 2 bath • 2503 ft²
3 bedroom detached house for sale in North Stream, Marshside, Canterbury, Kent, CT3 — £925,000 • 3 bed • 2 bath • 2503 ft²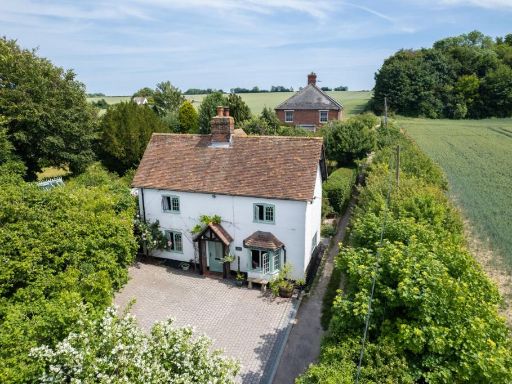 3 bedroom detached house for sale in Butchers Lane, Nonnington, CT15 — £600,000 • 3 bed • 1 bath • 1192 ft²
3 bedroom detached house for sale in Butchers Lane, Nonnington, CT15 — £600,000 • 3 bed • 1 bath • 1192 ft²