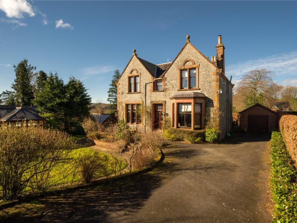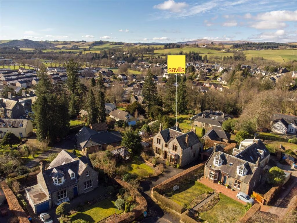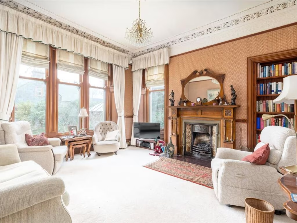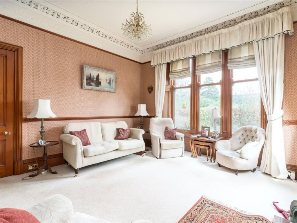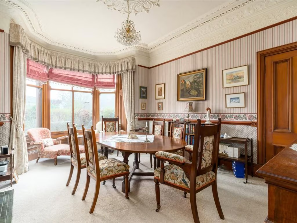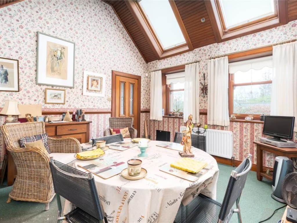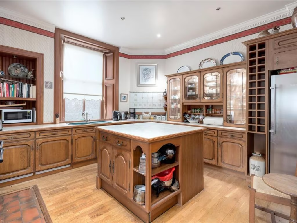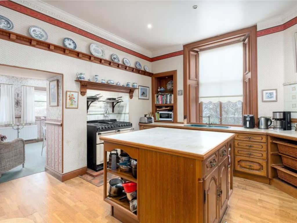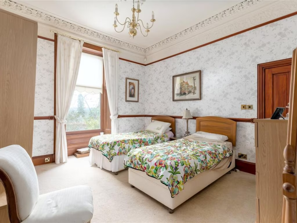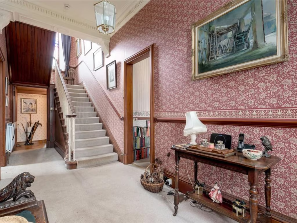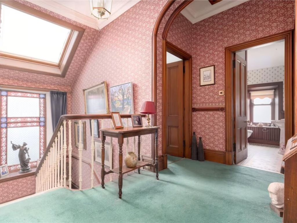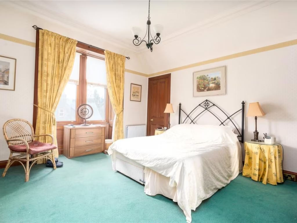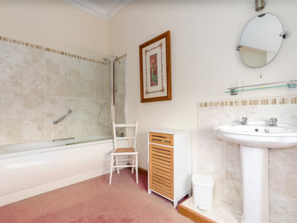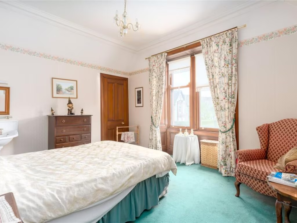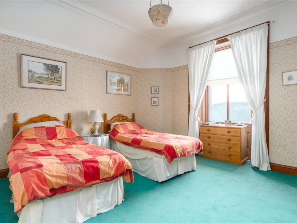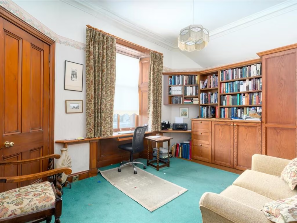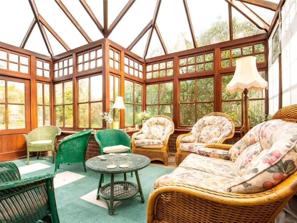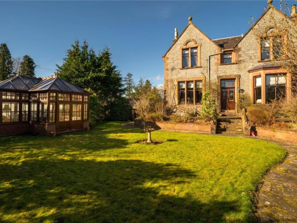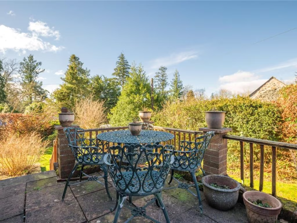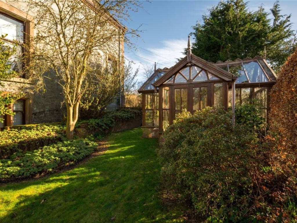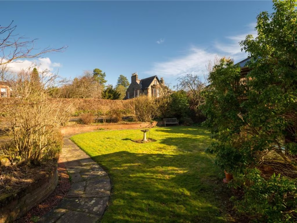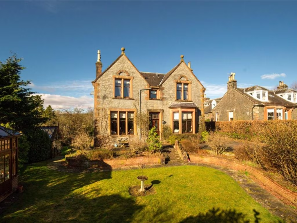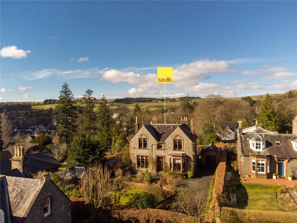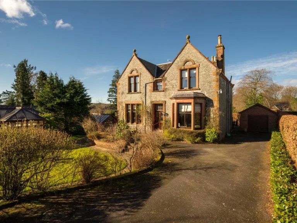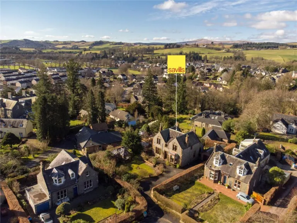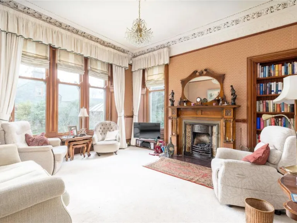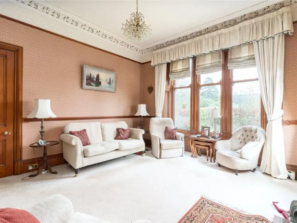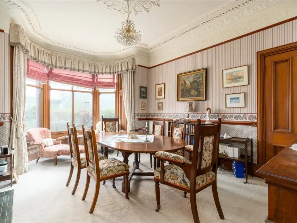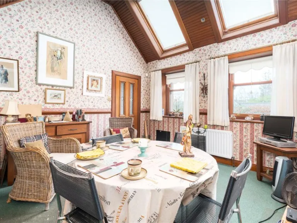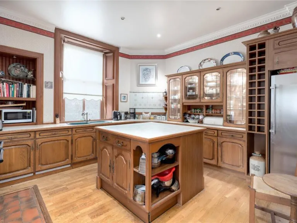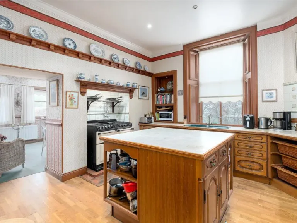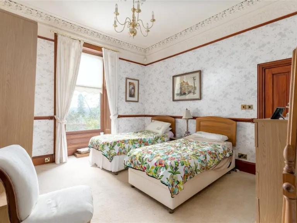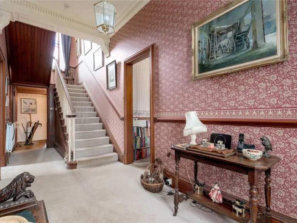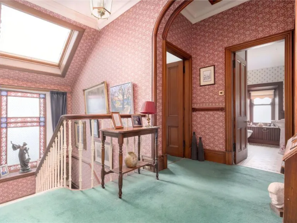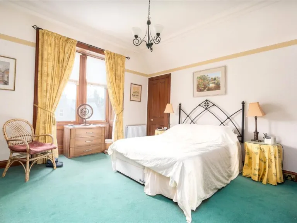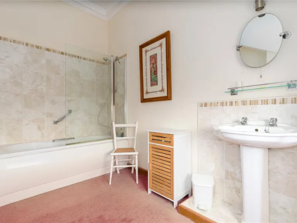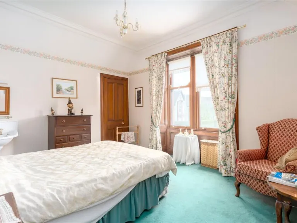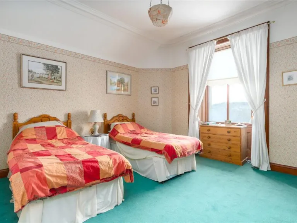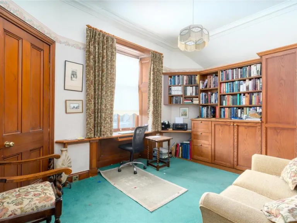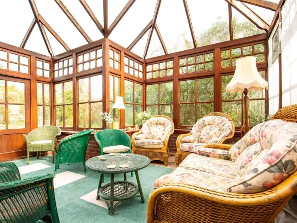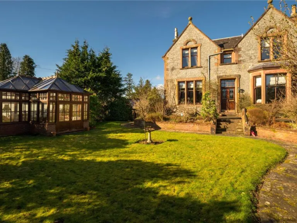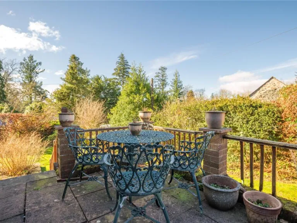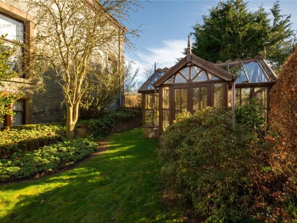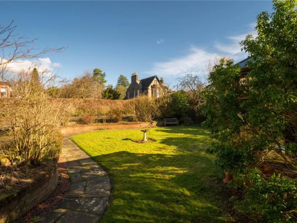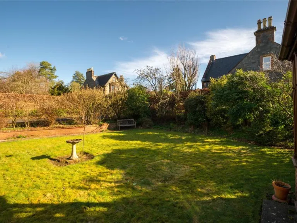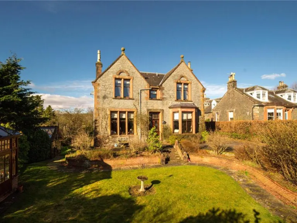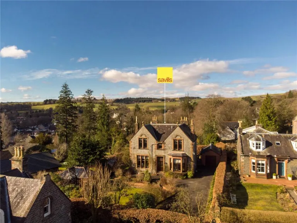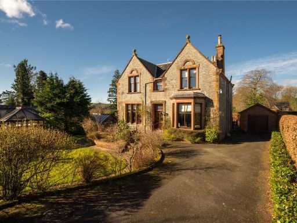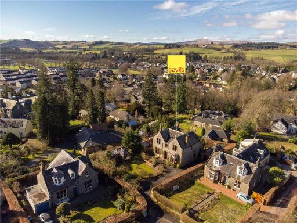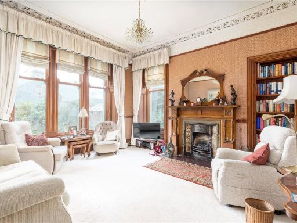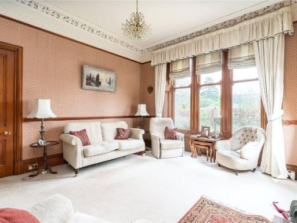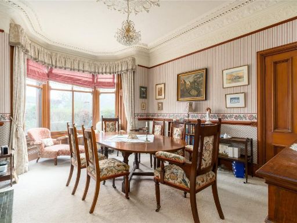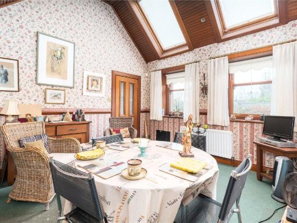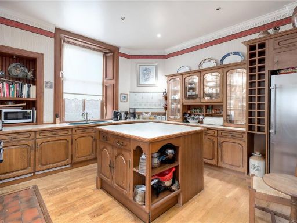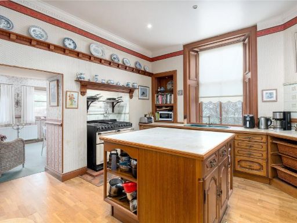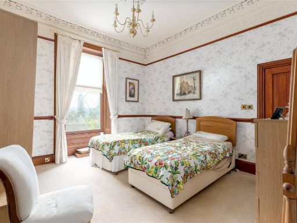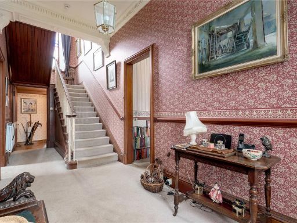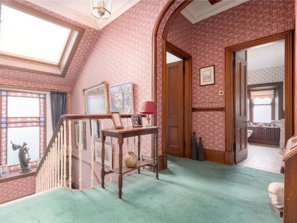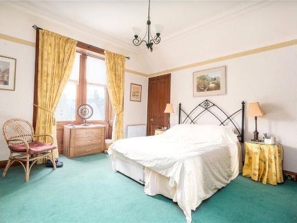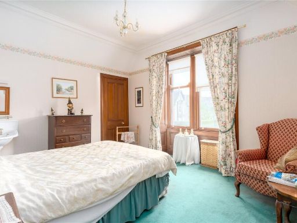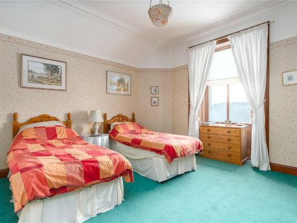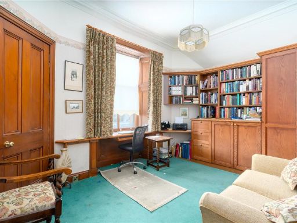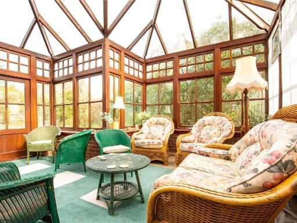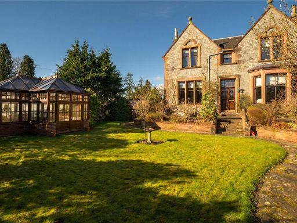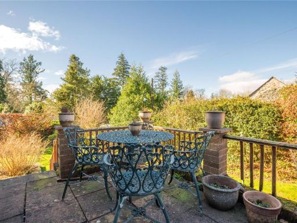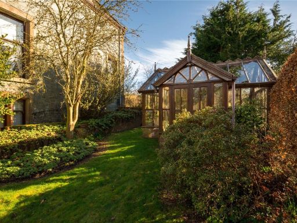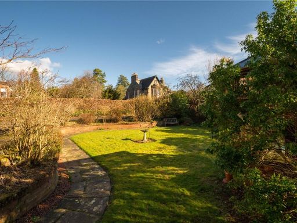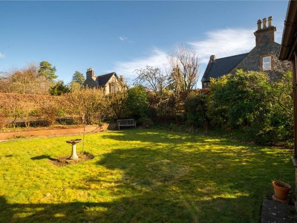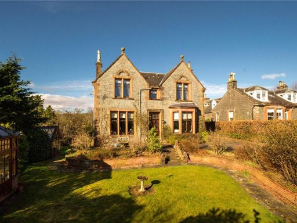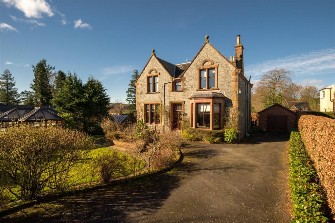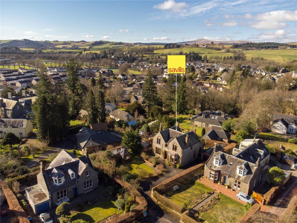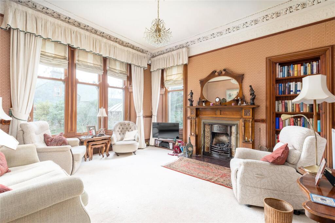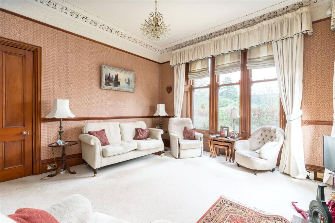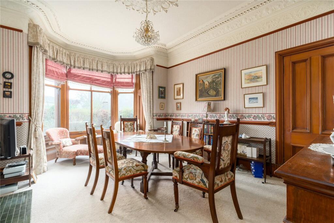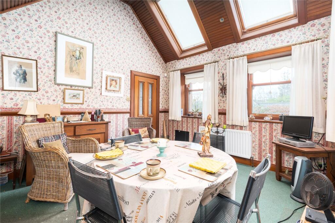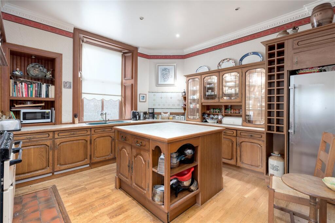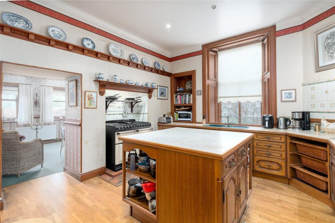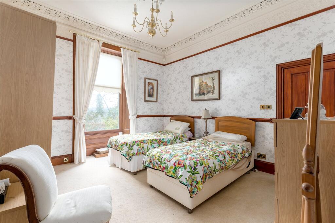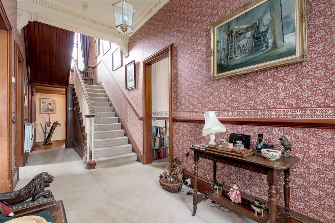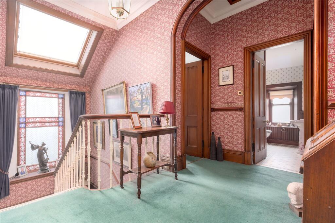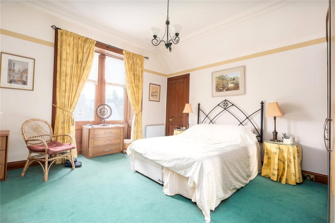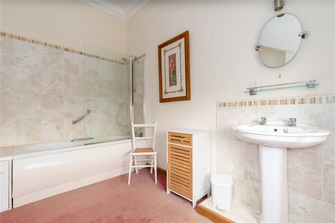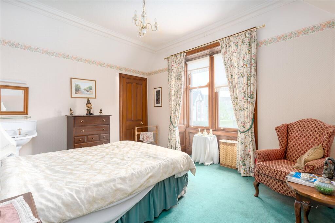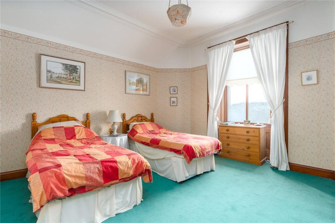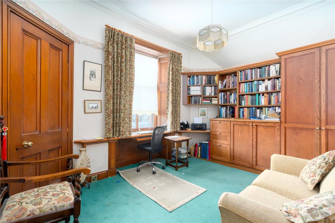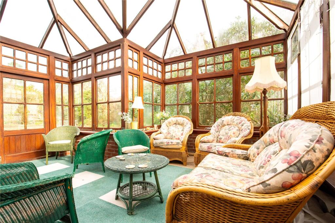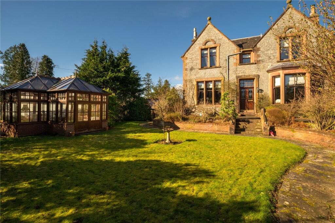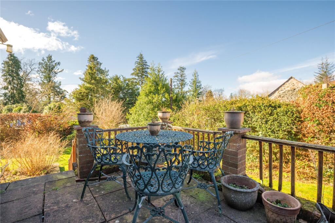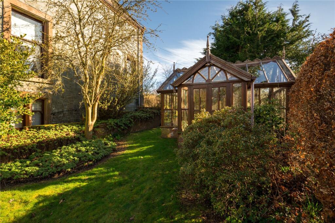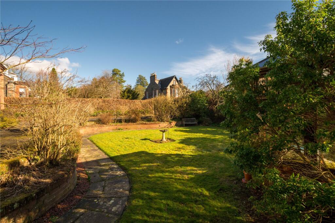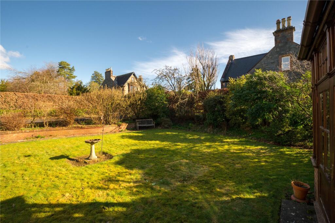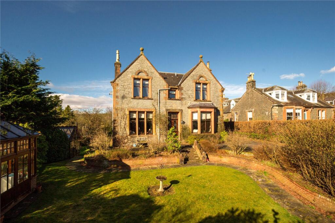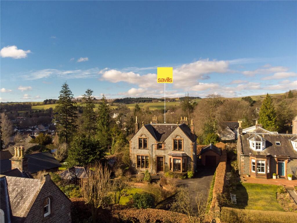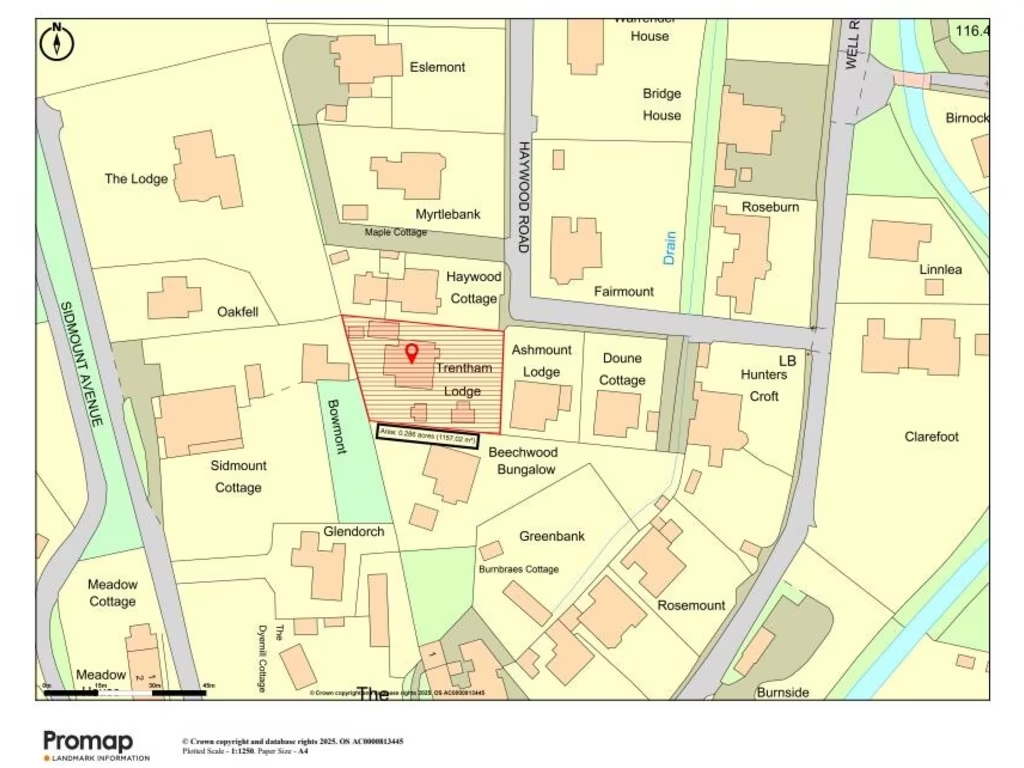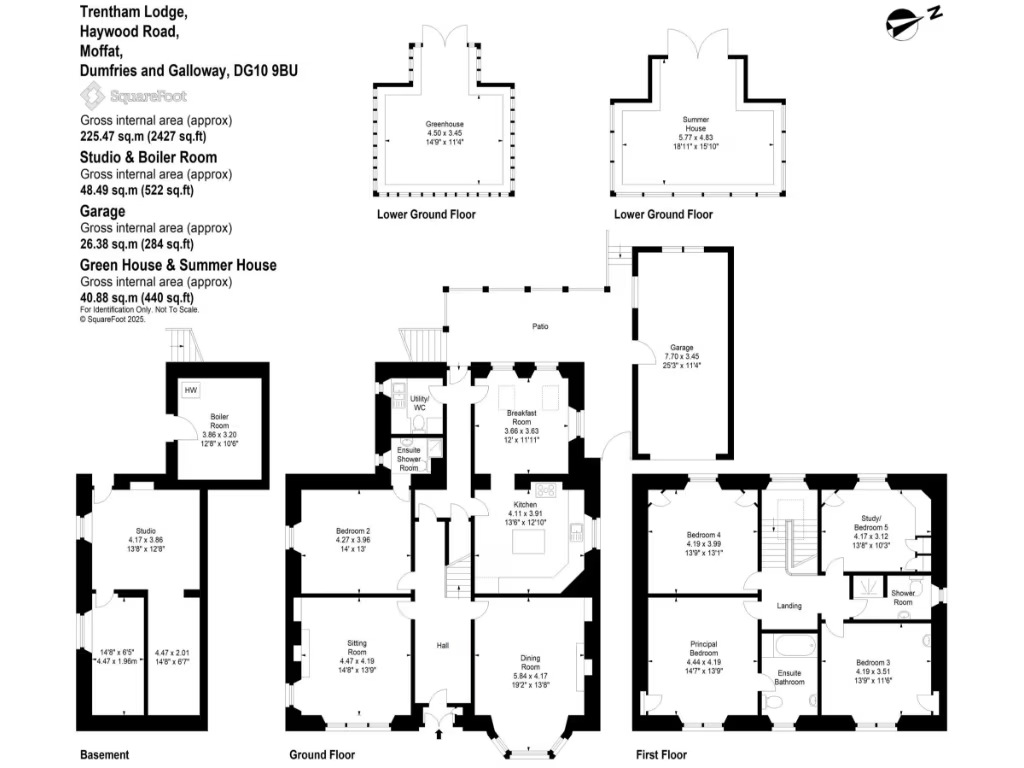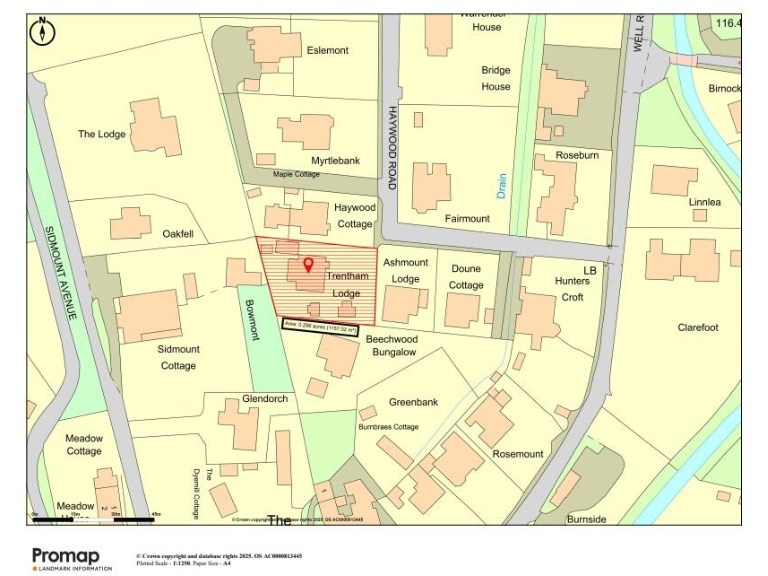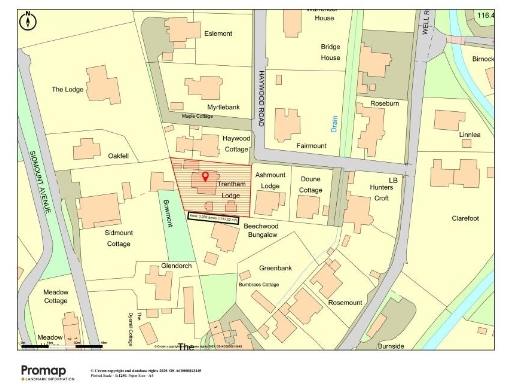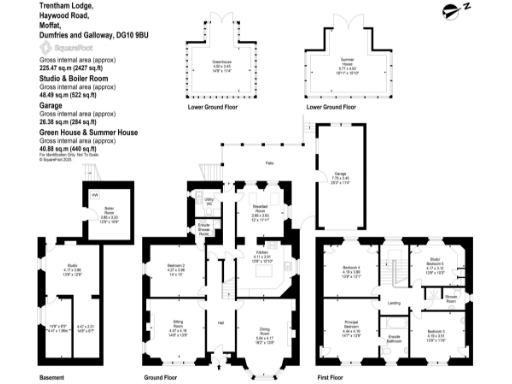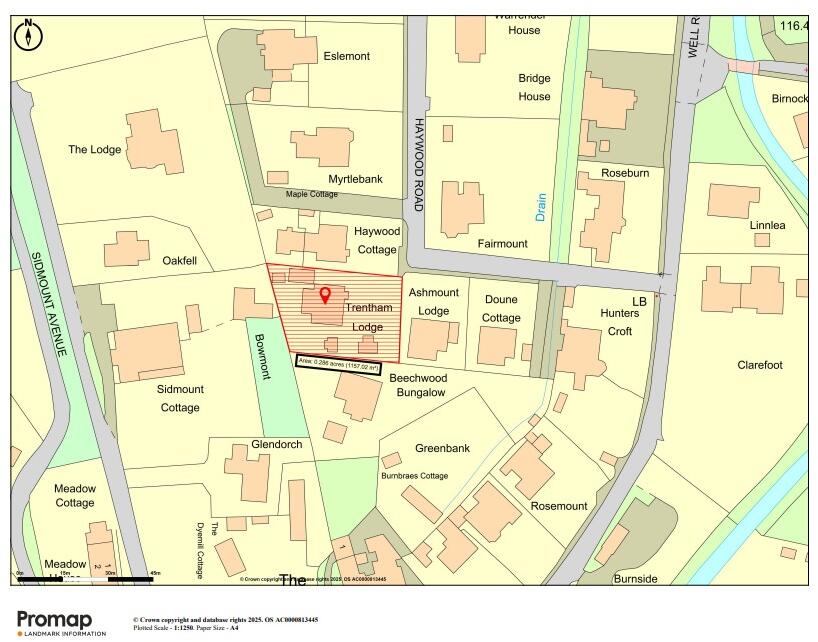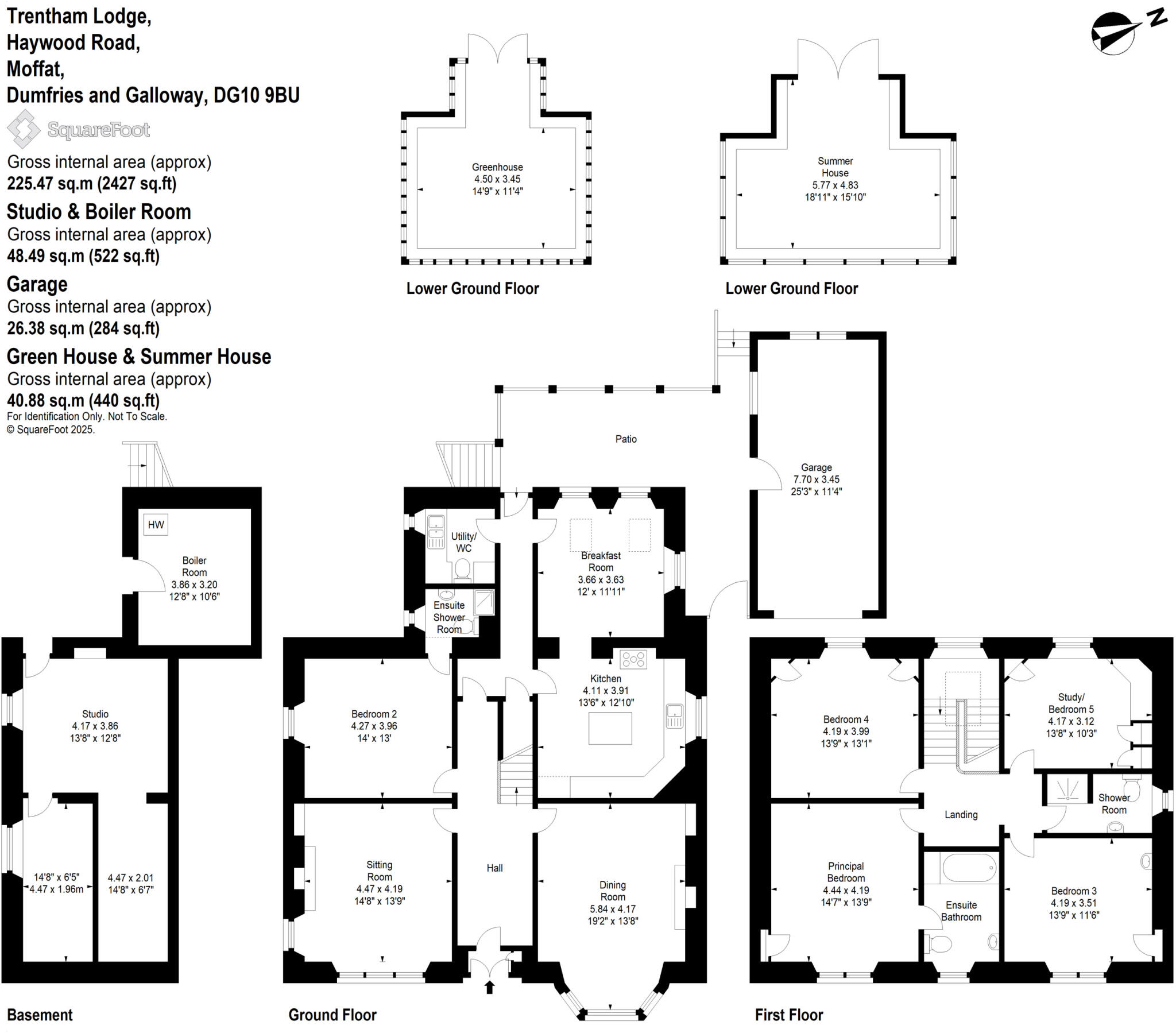Summary - TRENTHAM LODGE, HAYWOOD ROAD DG10 9BU
5 bed 3 bath Detached
Spacious period home with large garden and versatile living spaces.
• Striking Victorian villa with high ceilings and carved staircase
• Five bedrooms plus 522 sq ft basement for storage or conversion
• Mature gardens, conservatory/summerhouse, greenhouse and driveway parking
• Detached single garage and ample space for multiple vehicles
• Ground-floor double bedroom with en suite; first-floor en suite too
• EPC rating E — energy efficiency improvements likely required
• Slow broadband and average mobile signal; digital connectivity limited
• Above-average council tax and located in a very deprived local area
Trentham Lodge is an impressive Victorian villa offering generous, flexible family accommodation across two main floors plus a substantial basement. Traditional period features — high ceilings, bay windows, ornate cornicing and a carved hardwood staircase — give the house strong character and a sense of history while large rooms allow comfortable family living and entertaining.
The ground floor layout includes formal reception rooms, a well-equipped kitchen with island, a breakfast room, and a ground-floor double bedroom with en suite. Four further bedrooms and a main shower room are on the first floor; one bedroom has an en suite. A 522 sq ft basement provides useful storage and houses the boiler. Outside, mature lawns, hedging, a conservatory/summerhouse, greenhouse, driveway parking and a detached garage complete the plot.
This home suits buyers seeking a substantial period family house in a picturesque edge-of-town setting, with scope to update and personalise the interiors. Practical points: the property has a gas boiler with radiator heating and mains services in place. EPC rating E and slow broadband are likely to concern modern-performance buyers. Local area factors include limited digital speeds and a higher-than-average council tax band.
Potential purchasers should allow budget and time for energy-efficiency improvements and any modernisation. The villa’s size, character and gardens present strong long-term appeal for a family or someone looking to restore a distinctive Victorian home in a rural town.
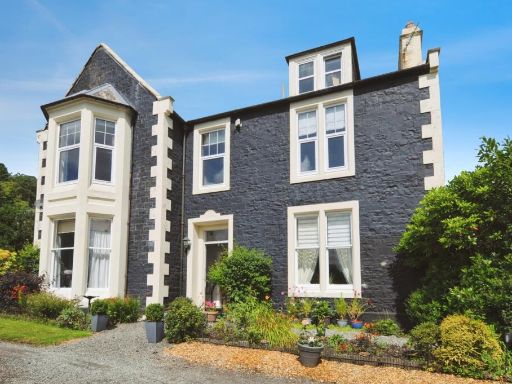 3 bedroom flat for sale in Buccleuch Place, Moffat, Dumfries and Galloway, DG10 — £275,000 • 3 bed • 2 bath • 2054 ft²
3 bedroom flat for sale in Buccleuch Place, Moffat, Dumfries and Galloway, DG10 — £275,000 • 3 bed • 2 bath • 2054 ft²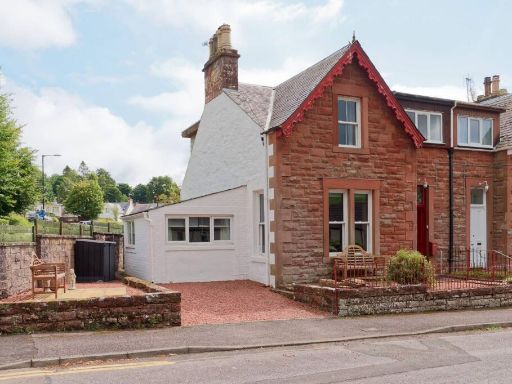 4 bedroom semi-detached house for sale in 1 Mearsdale Park, Moffat, DG10 9HZ, DG10 — £240,000 • 4 bed • 2 bath • 1421 ft²
4 bedroom semi-detached house for sale in 1 Mearsdale Park, Moffat, DG10 9HZ, DG10 — £240,000 • 4 bed • 2 bath • 1421 ft²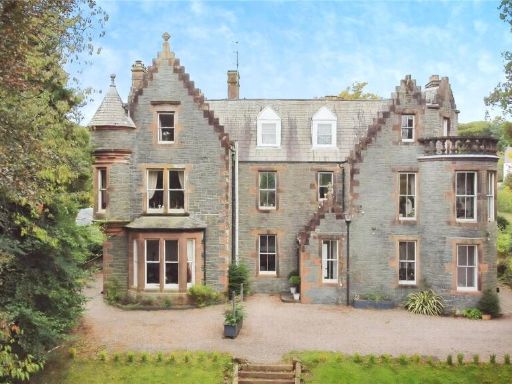 3 bedroom flat for sale in Haywood Road, Moffat, Dumfries and Galloway, DG10 — £275,000 • 3 bed • 2 bath • 1272 ft²
3 bedroom flat for sale in Haywood Road, Moffat, Dumfries and Galloway, DG10 — £275,000 • 3 bed • 2 bath • 1272 ft²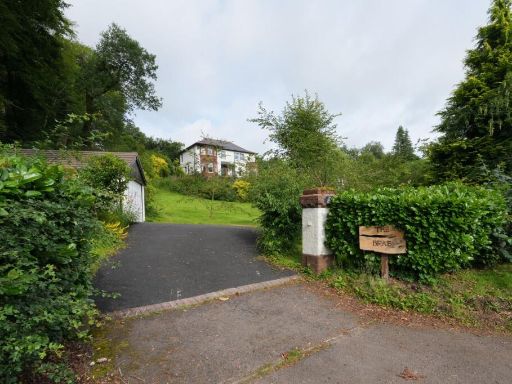 4 bedroom detached house for sale in The Brae, Beattock Road, Moffat, Dumfries & Galloway, DG10 — £475,000 • 4 bed • 3 bath • 1284 ft²
4 bedroom detached house for sale in The Brae, Beattock Road, Moffat, Dumfries & Galloway, DG10 — £475,000 • 4 bed • 3 bath • 1284 ft²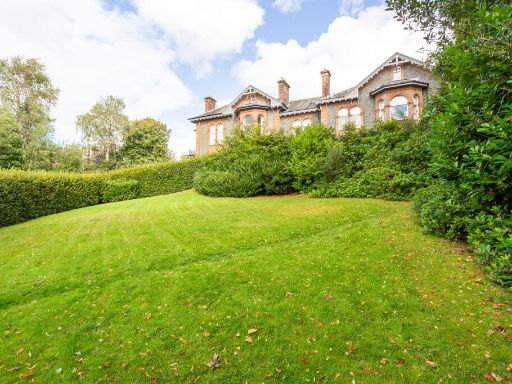 2 bedroom flat for sale in Ballplay Road, Moffat, DG10 — £160,000 • 2 bed • 1 bath • 808 ft²
2 bedroom flat for sale in Ballplay Road, Moffat, DG10 — £160,000 • 2 bed • 1 bath • 808 ft²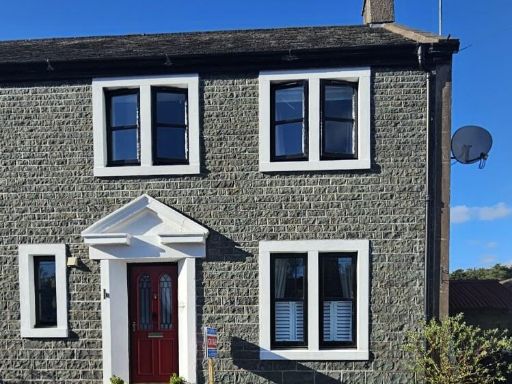 4 bedroom semi-detached house for sale in Masonic Hall, Moffat, DG10 — £257,995 • 4 bed • 2 bath • 405 ft²
4 bedroom semi-detached house for sale in Masonic Hall, Moffat, DG10 — £257,995 • 4 bed • 2 bath • 405 ft²