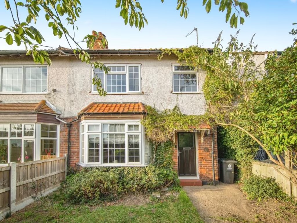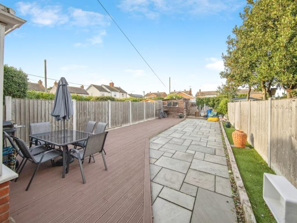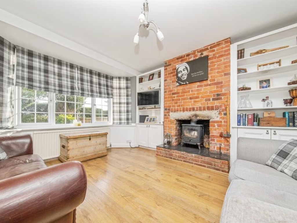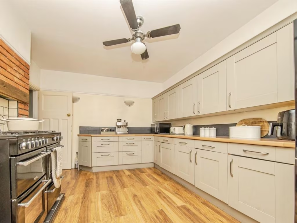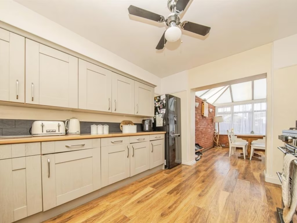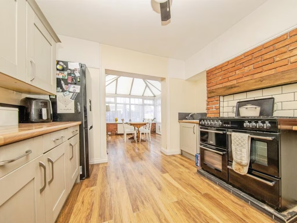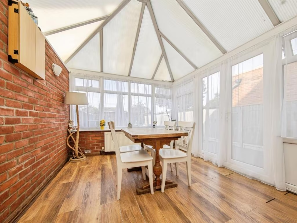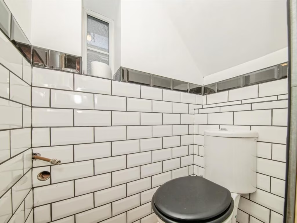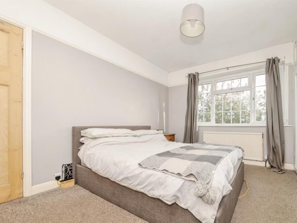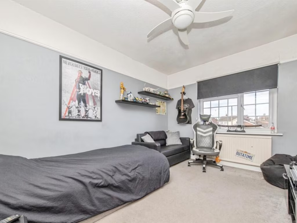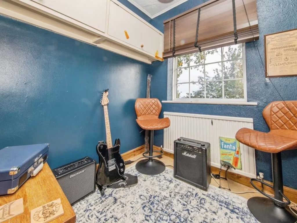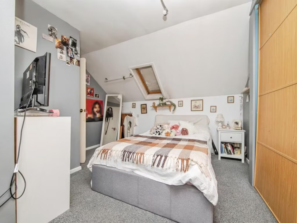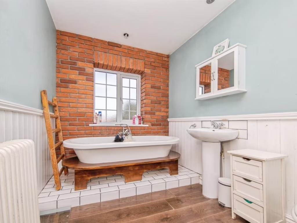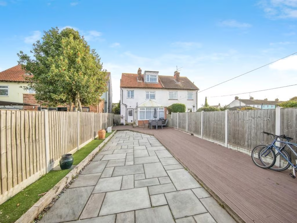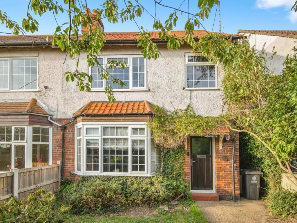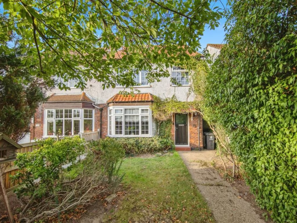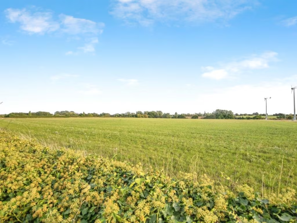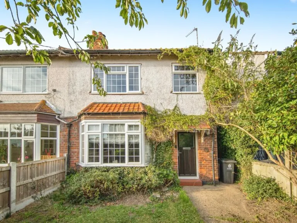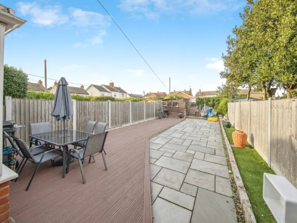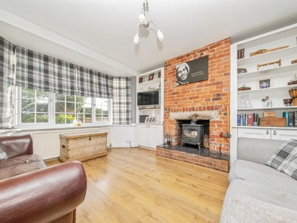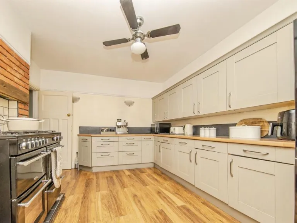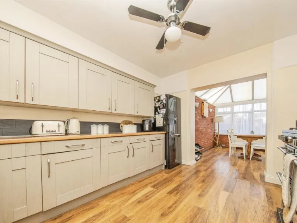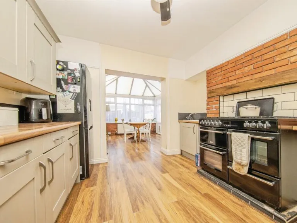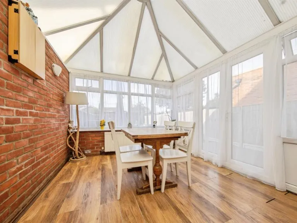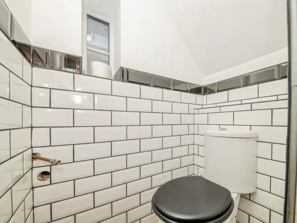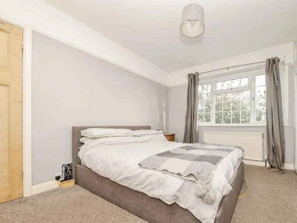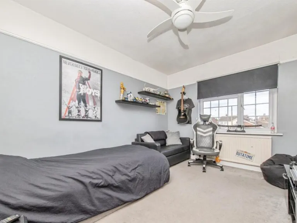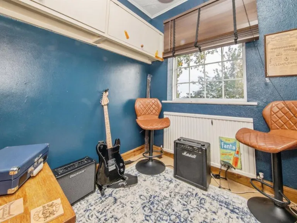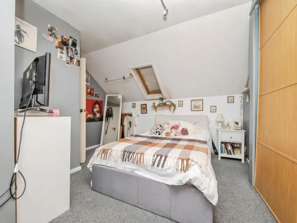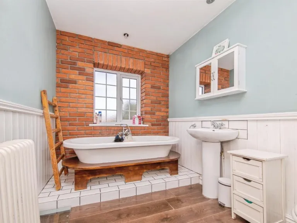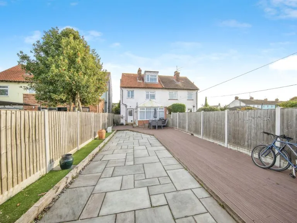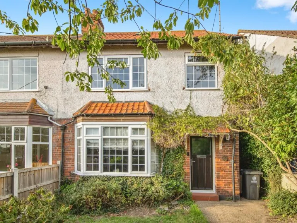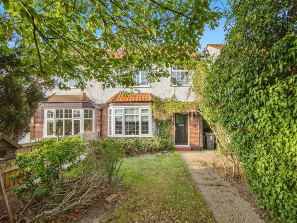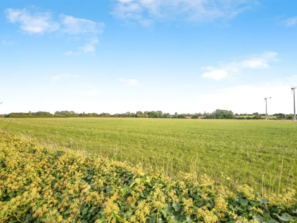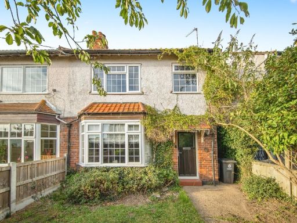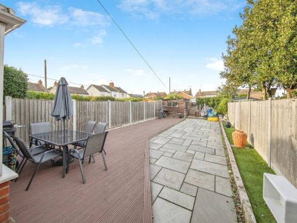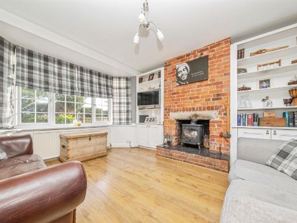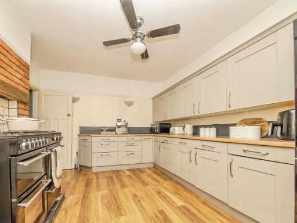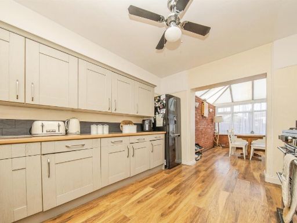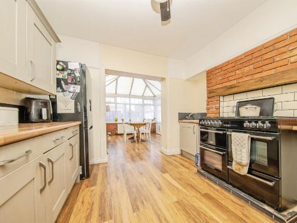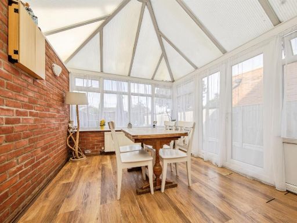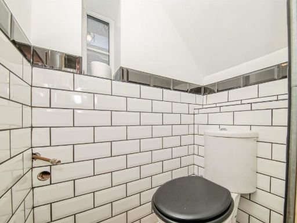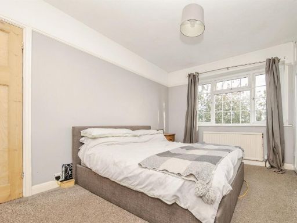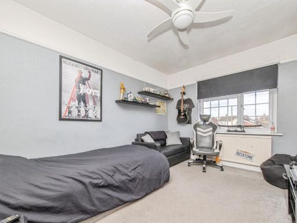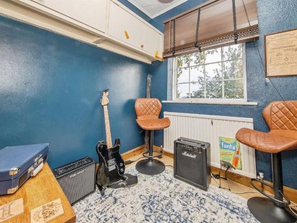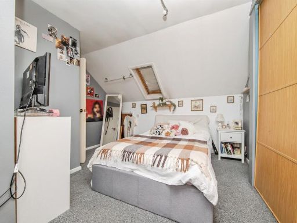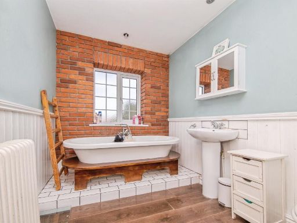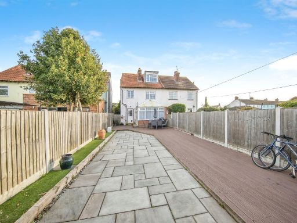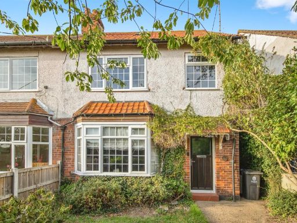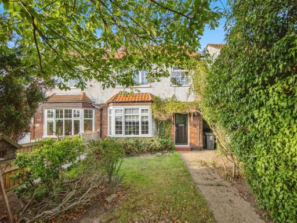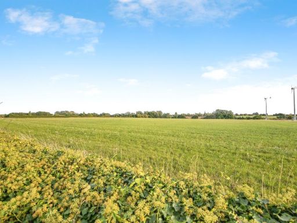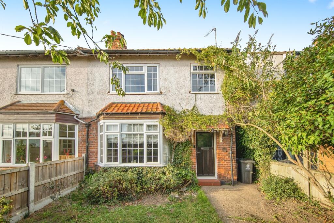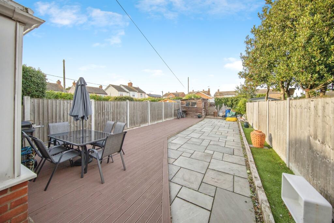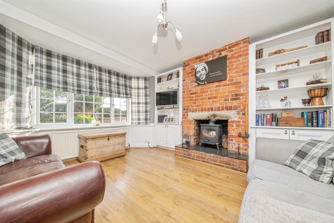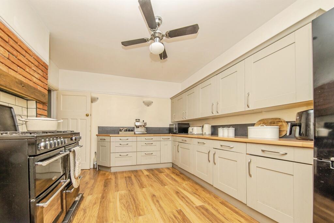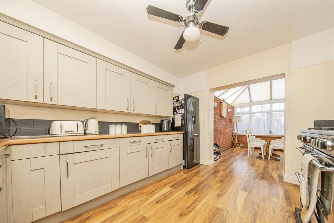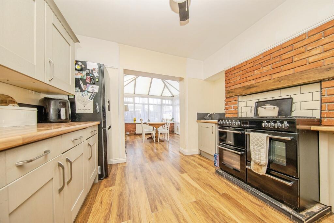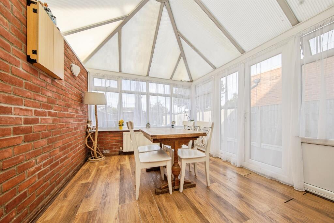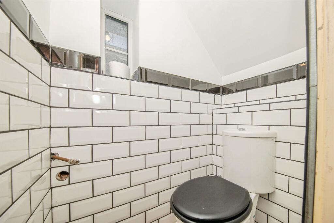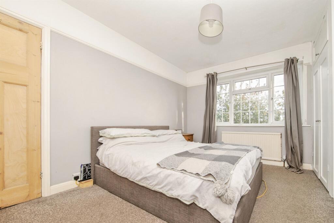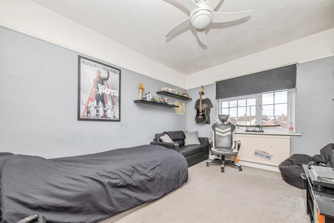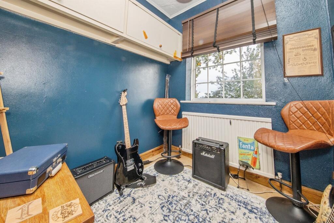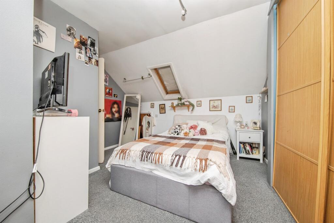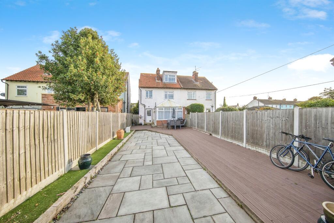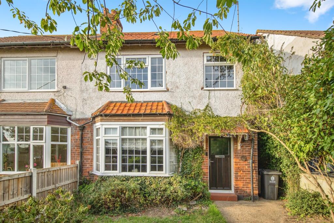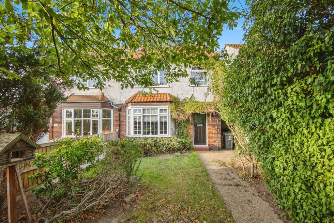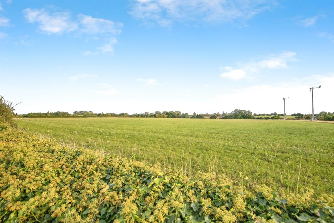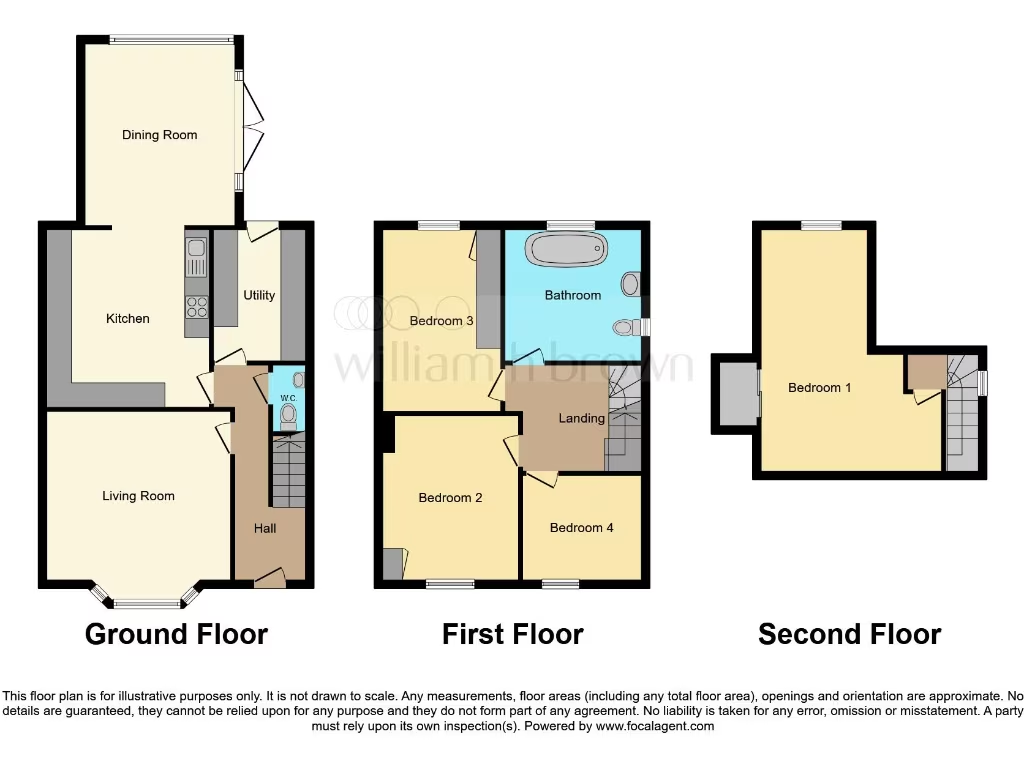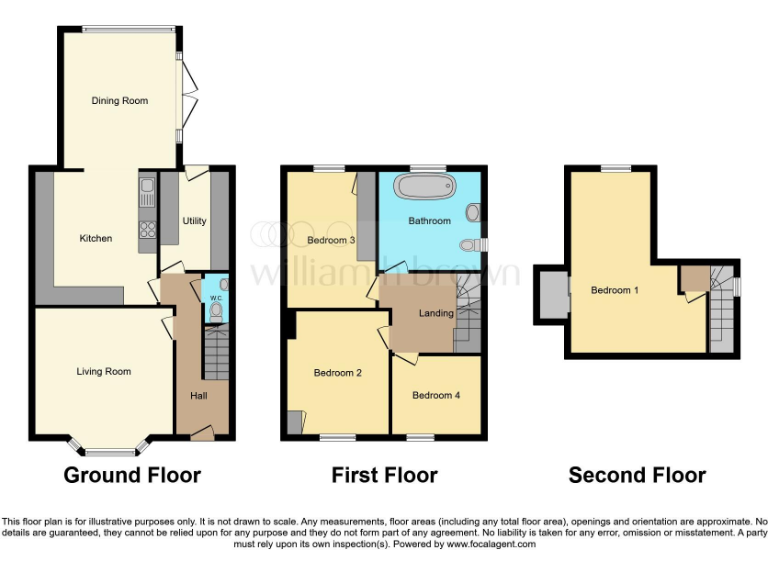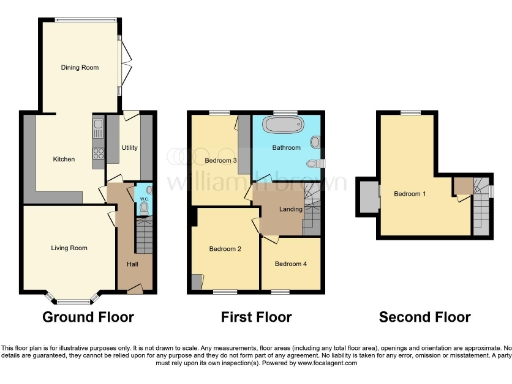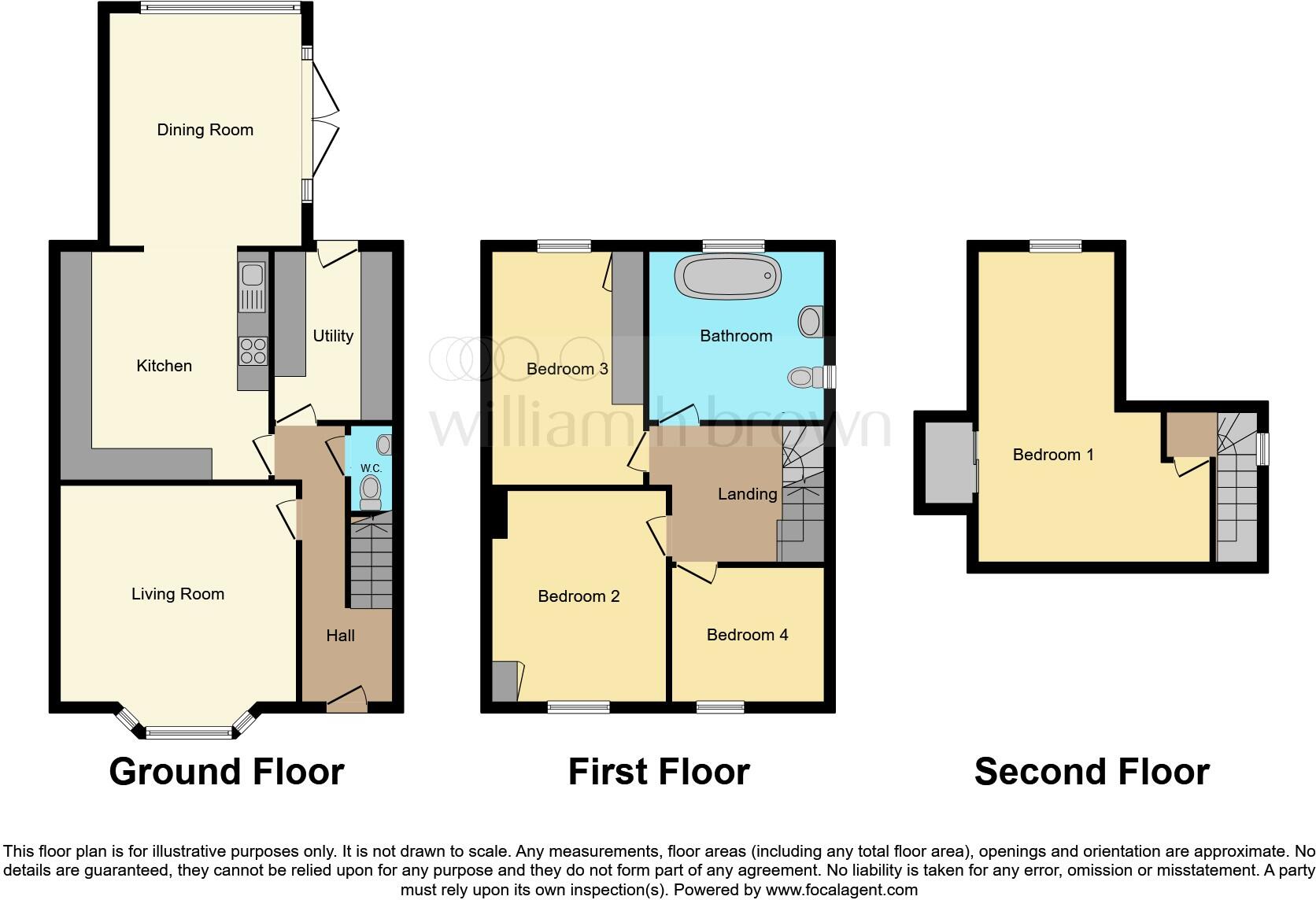Summary - 141 CLACTON ROAD ST OSYTH CLACTON-ON-SEA CO16 8PT
4 bed 1 bath Semi-Detached
Period cottage feel with garage, garden and countryside outlooks for family life.
- Four bedrooms across multi-level layout, including large top-floor room
- Kitchen-diner plus separate utility room and ground-floor cloakroom
- Field views to the front, bay-windowed living room with log burner
- Rear decking, patio, shed and detached garage with power and light
- Off-street parking; decent plot for a village property
- Single main bathroom only; may be tight for larger families
- Interior and exterior require cosmetic updating and modernisation
- Broadband average; wider area shows signs of deprivation
Set in the village of St. Osyth, this four-bedroom semi-detached house offers a practical family layout with countryside views to the front. The kitchen-diner and separate utility room create a useful hub for daily life, while a living room with bay window and log burner provides cosy, characterful space. Outside there is off-street parking, a rear garage, decked patio and a low-maintenance garden.
The house is freehold and sits on a decent plot with a compact footprint of around 921 sq ft spread over multiple floors. The property will suit a growing family seeking village amenities, easy commuting to Clacton-on-Sea, or buyers wanting a period home with scope to modernise. Local schools are rated Good and the area benefits from low crime and strong mobile signal.
Buyers should note the home is modest in overall size and currently has one main bathroom plus a ground-floor cloakroom. The interior and exterior show typical mid-century wear and would benefit from cosmetic updating in parts. Broadband speeds are average and the wider area is relatively deprived, which may be reflected in future resale dynamics.
This is a straightforward, practical family home with genuine upside for those prepared to refresh and personalise. The field outlook, garage and off-street parking are notable advantages for village living, while the single bathroom and need for some modernisation are the principal considerations.
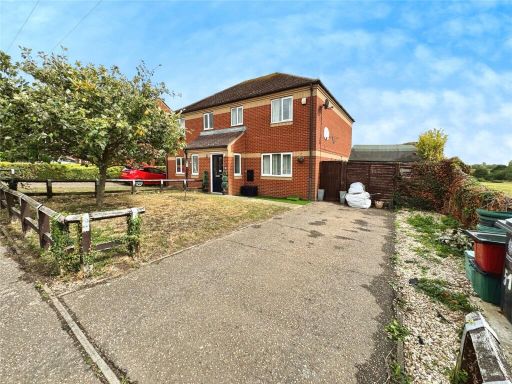 3 bedroom semi-detached house for sale in Rochford Road, St. Osyth, Clacton-on-Sea, CO16 — £285,000 • 3 bed • 2 bath • 918 ft²
3 bedroom semi-detached house for sale in Rochford Road, St. Osyth, Clacton-on-Sea, CO16 — £285,000 • 3 bed • 2 bath • 918 ft²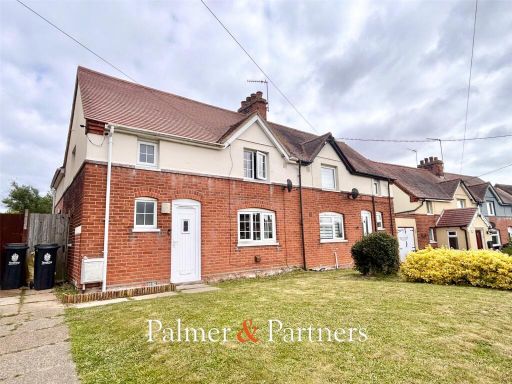 4 bedroom semi-detached house for sale in Spring Road, St. Osyth, Clacton-on-Sea, Essex, CO16 — £300,000 • 4 bed • 2 bath • 1163 ft²
4 bedroom semi-detached house for sale in Spring Road, St. Osyth, Clacton-on-Sea, Essex, CO16 — £300,000 • 4 bed • 2 bath • 1163 ft²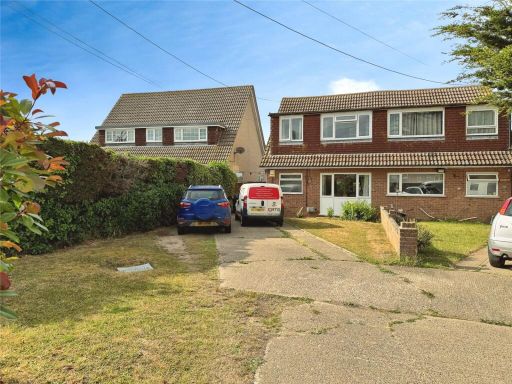 3 bedroom semi-detached house for sale in Point Clear Road, St. Osyth, Clacton-on-Sea, CO16 — £260,000 • 3 bed • 2 bath • 974 ft²
3 bedroom semi-detached house for sale in Point Clear Road, St. Osyth, Clacton-on-Sea, CO16 — £260,000 • 3 bed • 2 bath • 974 ft²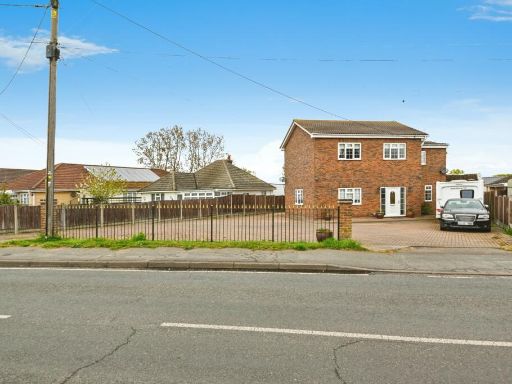 5 bedroom detached house for sale in Point Clear Road, St. Osyth, Clacton-on-Sea, Essex, CO16 — £550,000 • 5 bed • 3 bath • 3395 ft²
5 bedroom detached house for sale in Point Clear Road, St. Osyth, Clacton-on-Sea, Essex, CO16 — £550,000 • 5 bed • 3 bath • 3395 ft²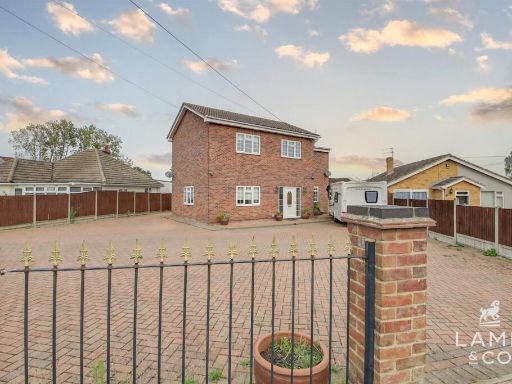 5 bedroom detached house for sale in Point Clear Road, St. Osyth, CO16 — £550,000 • 5 bed • 3 bath • 3031 ft²
5 bedroom detached house for sale in Point Clear Road, St. Osyth, CO16 — £550,000 • 5 bed • 3 bath • 3031 ft²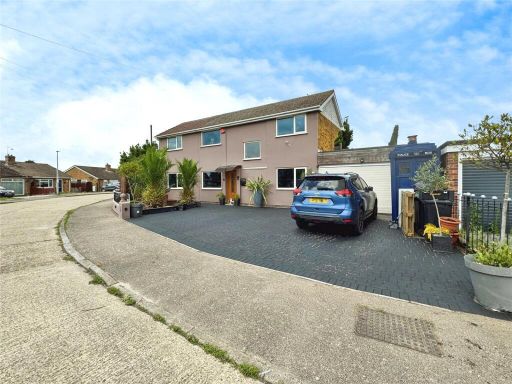 3 bedroom detached house for sale in Manfield Gardens, St. Osyth, Clacton-on-Sea, CO16 — £375,000 • 3 bed • 2 bath • 1200 ft²
3 bedroom detached house for sale in Manfield Gardens, St. Osyth, Clacton-on-Sea, CO16 — £375,000 • 3 bed • 2 bath • 1200 ft²