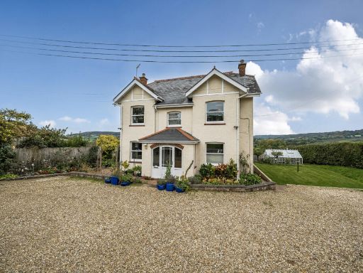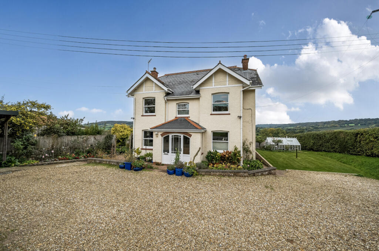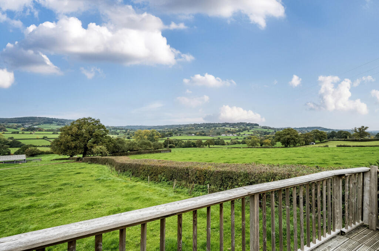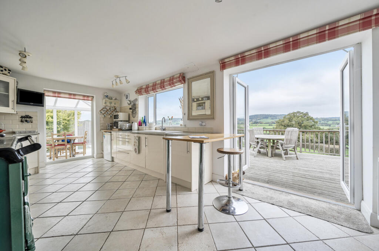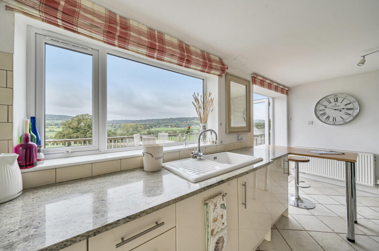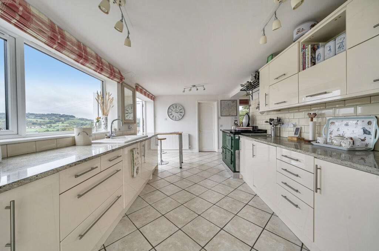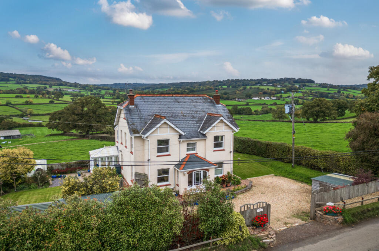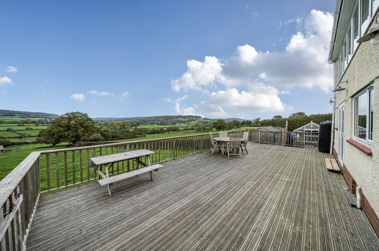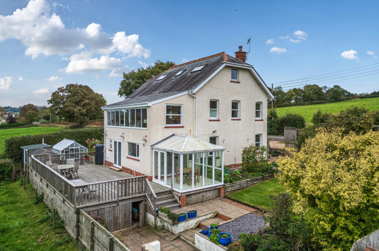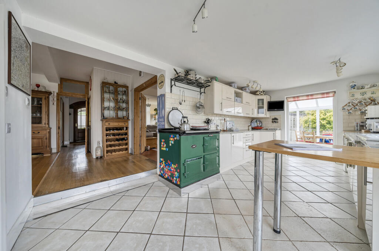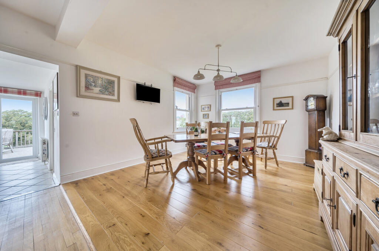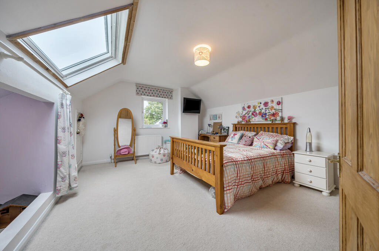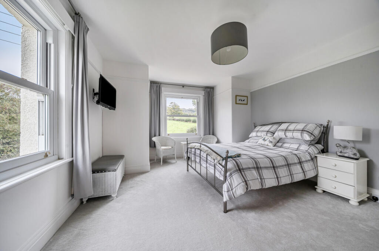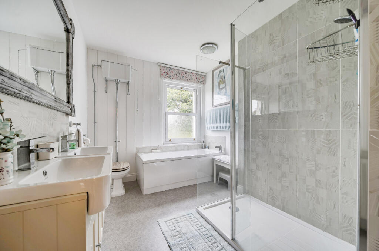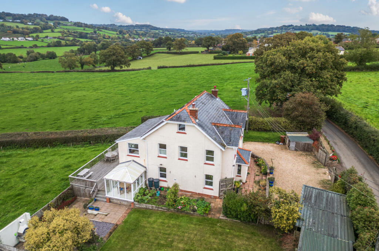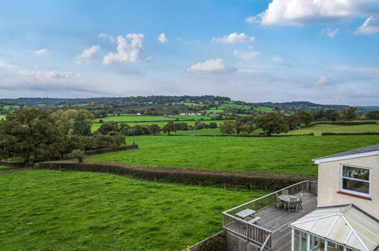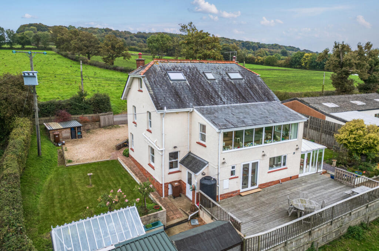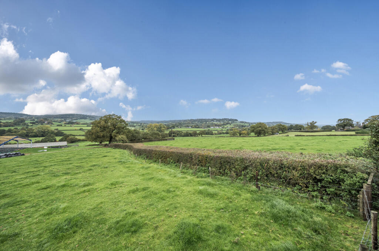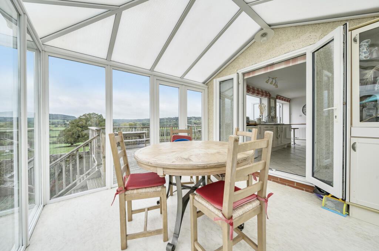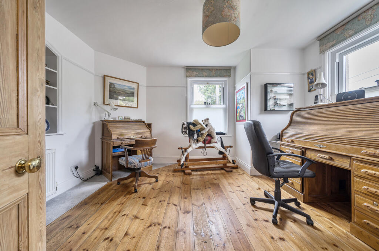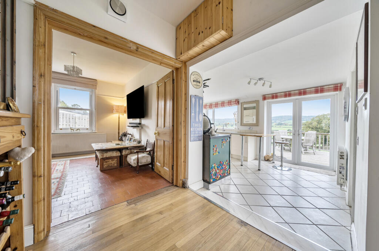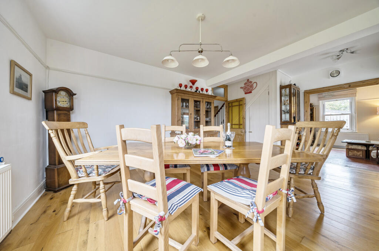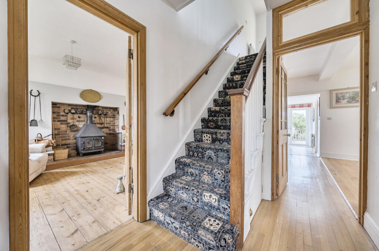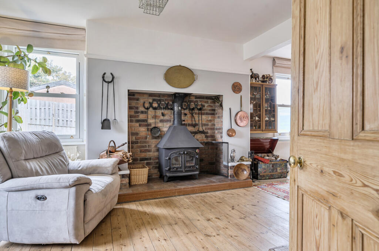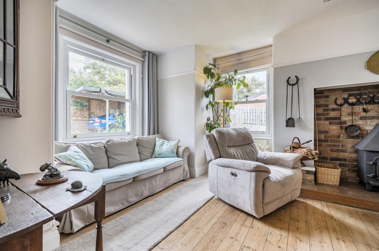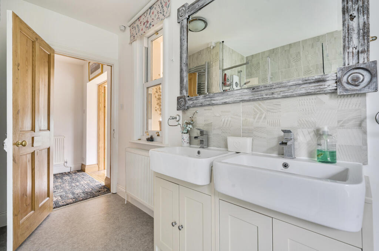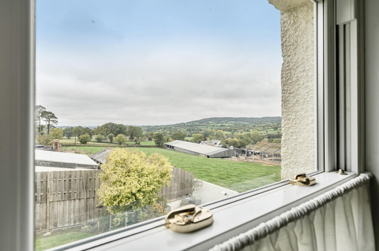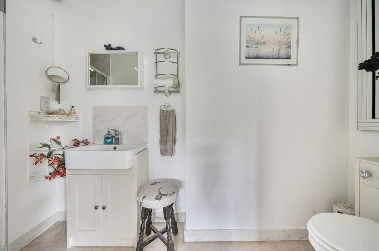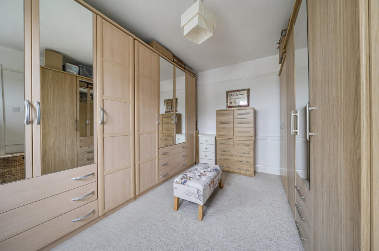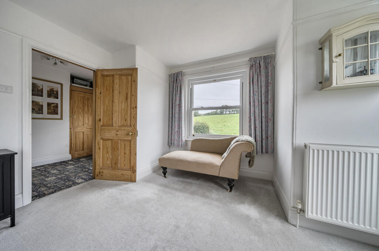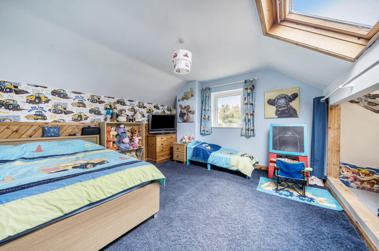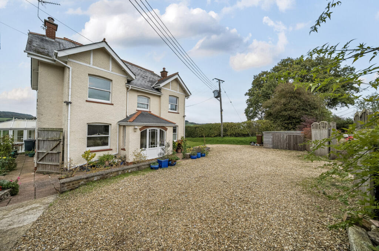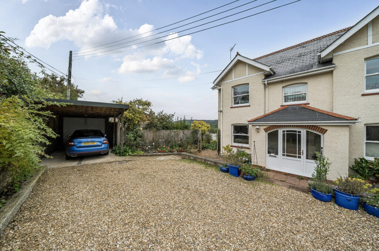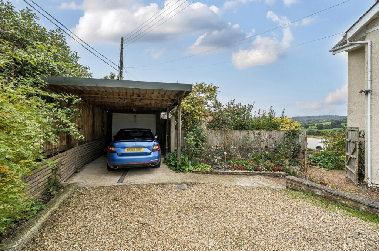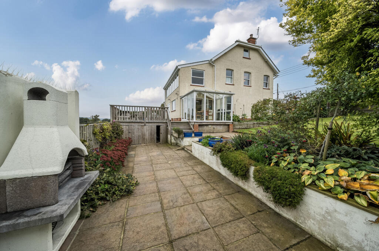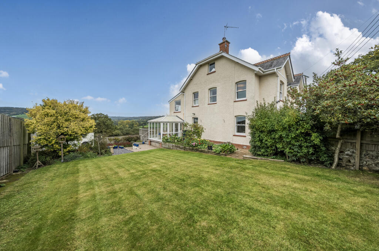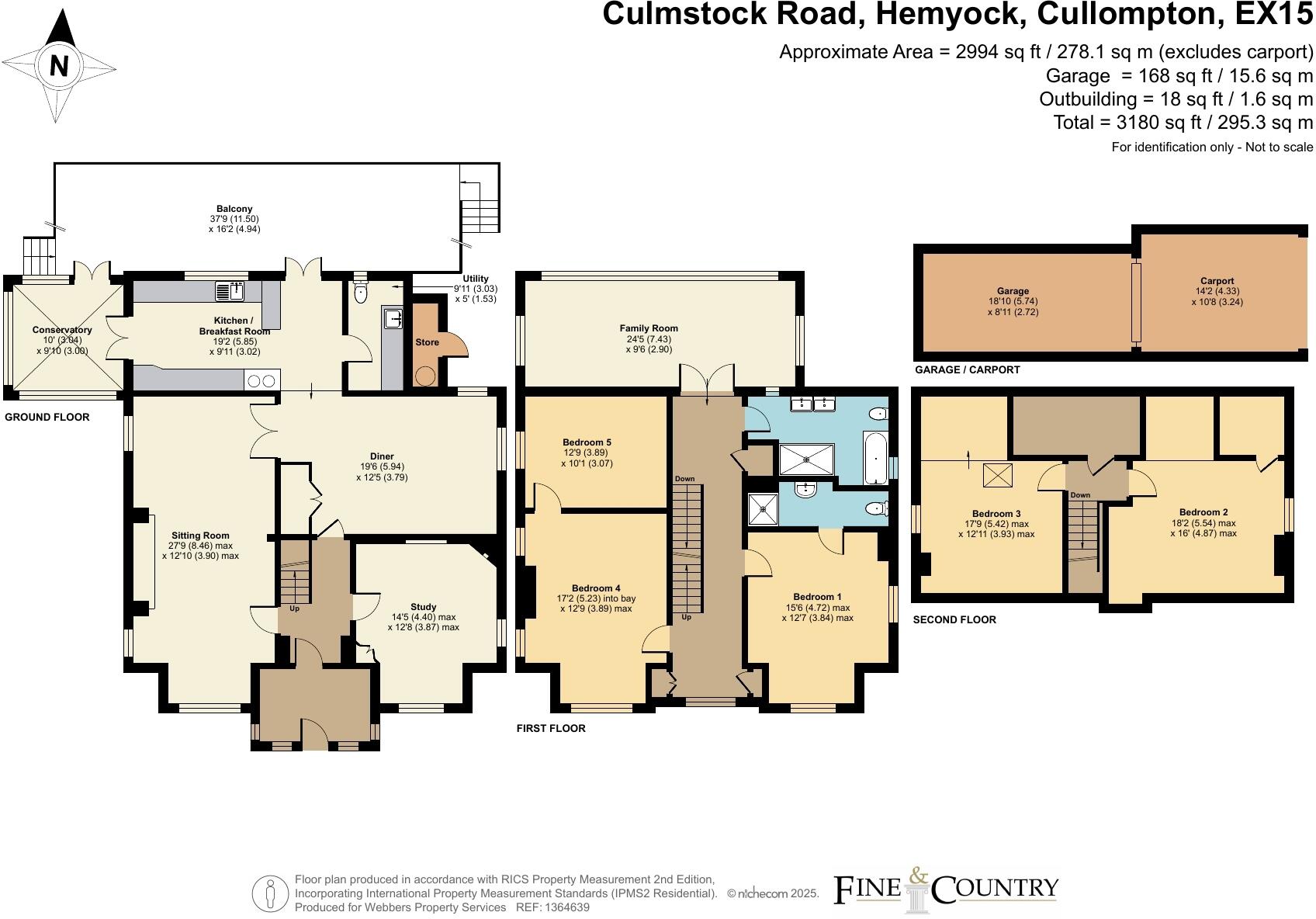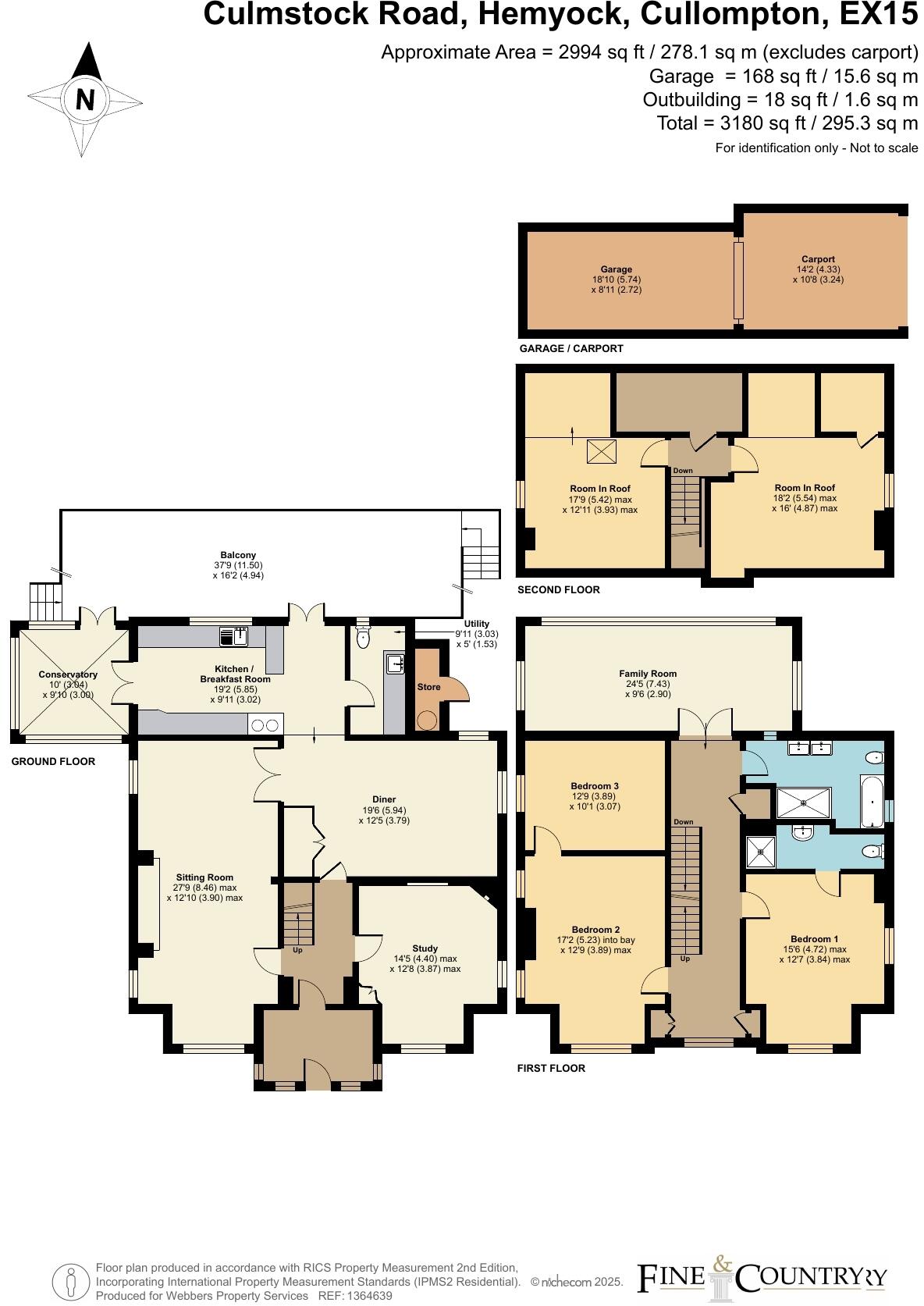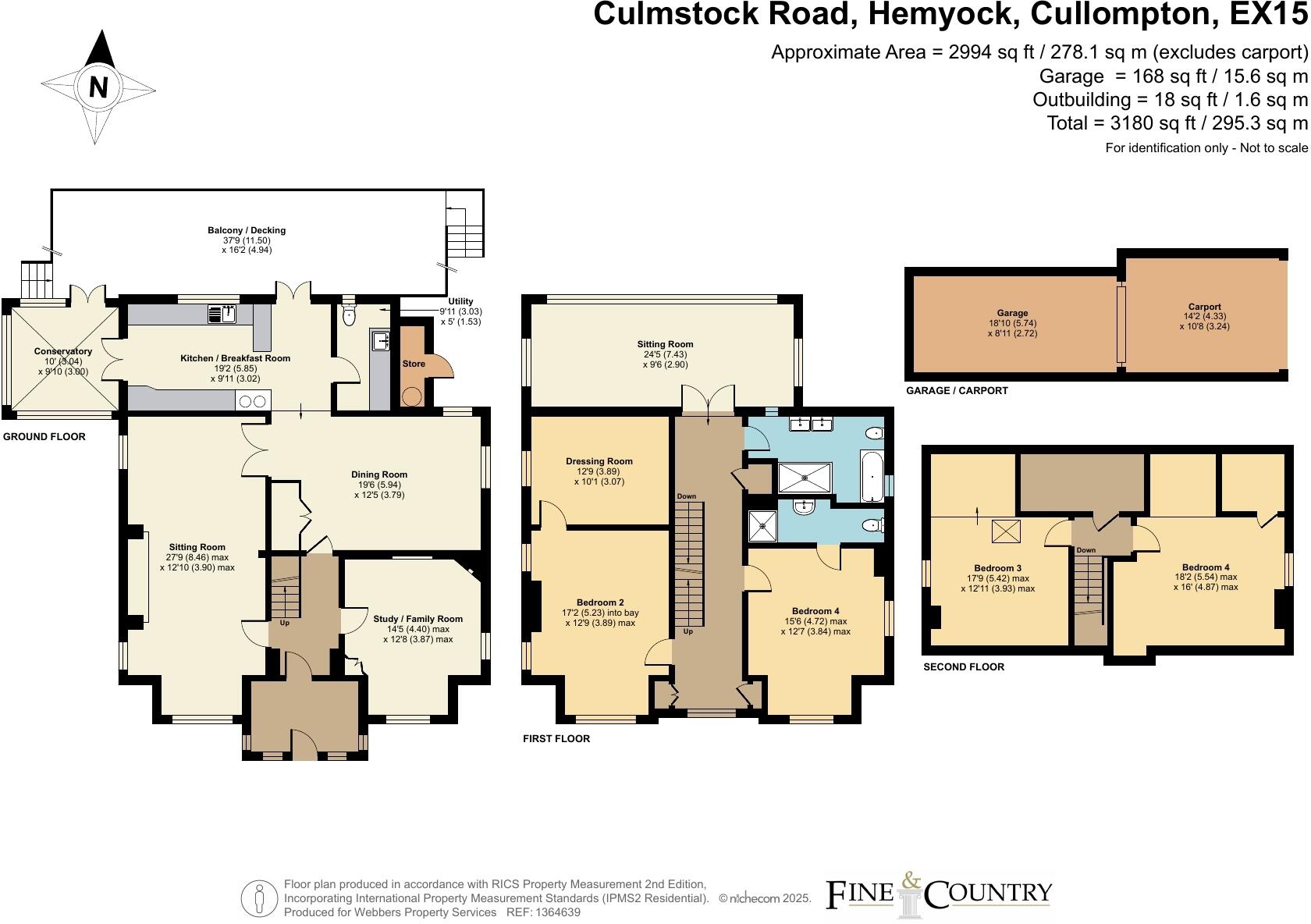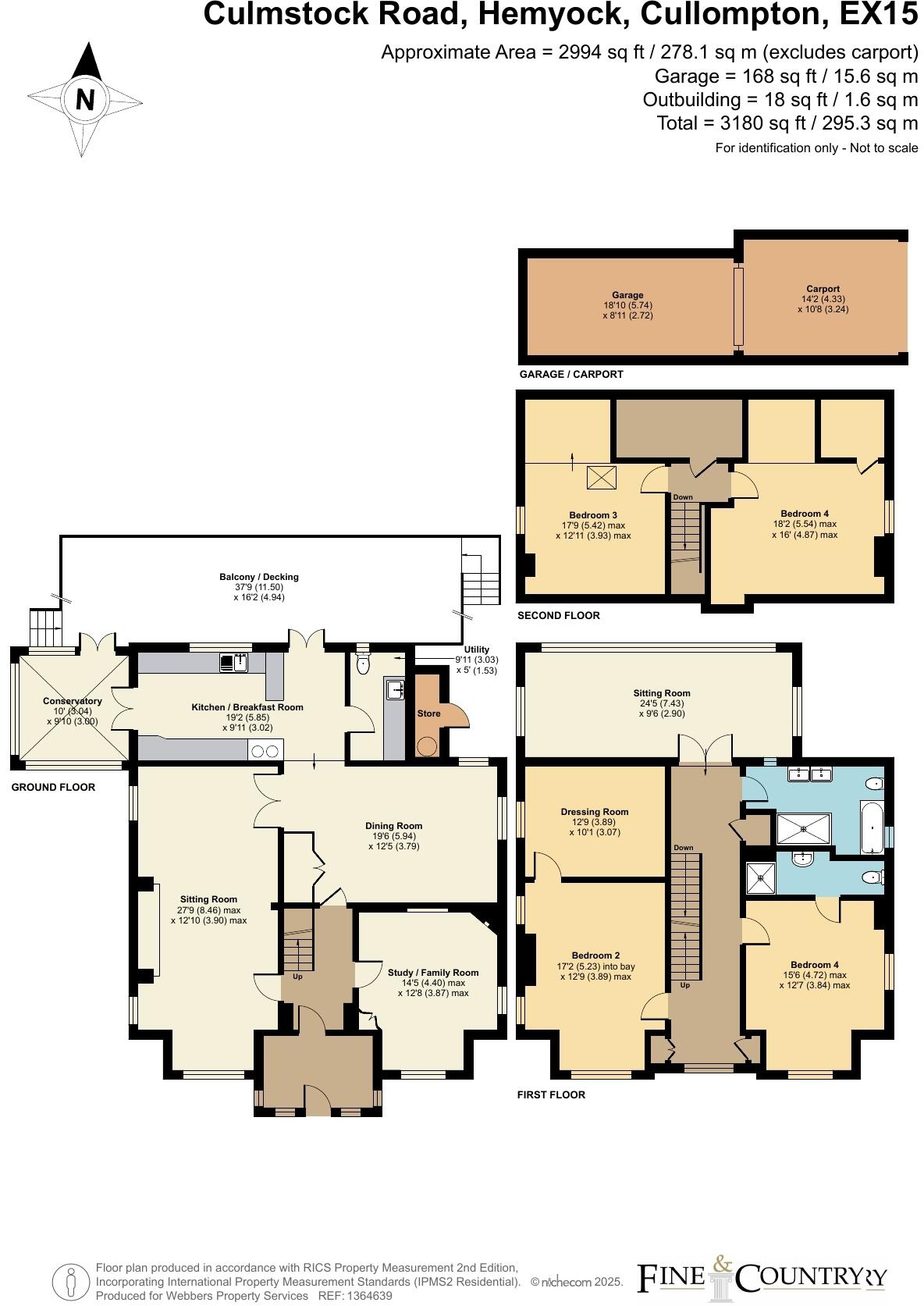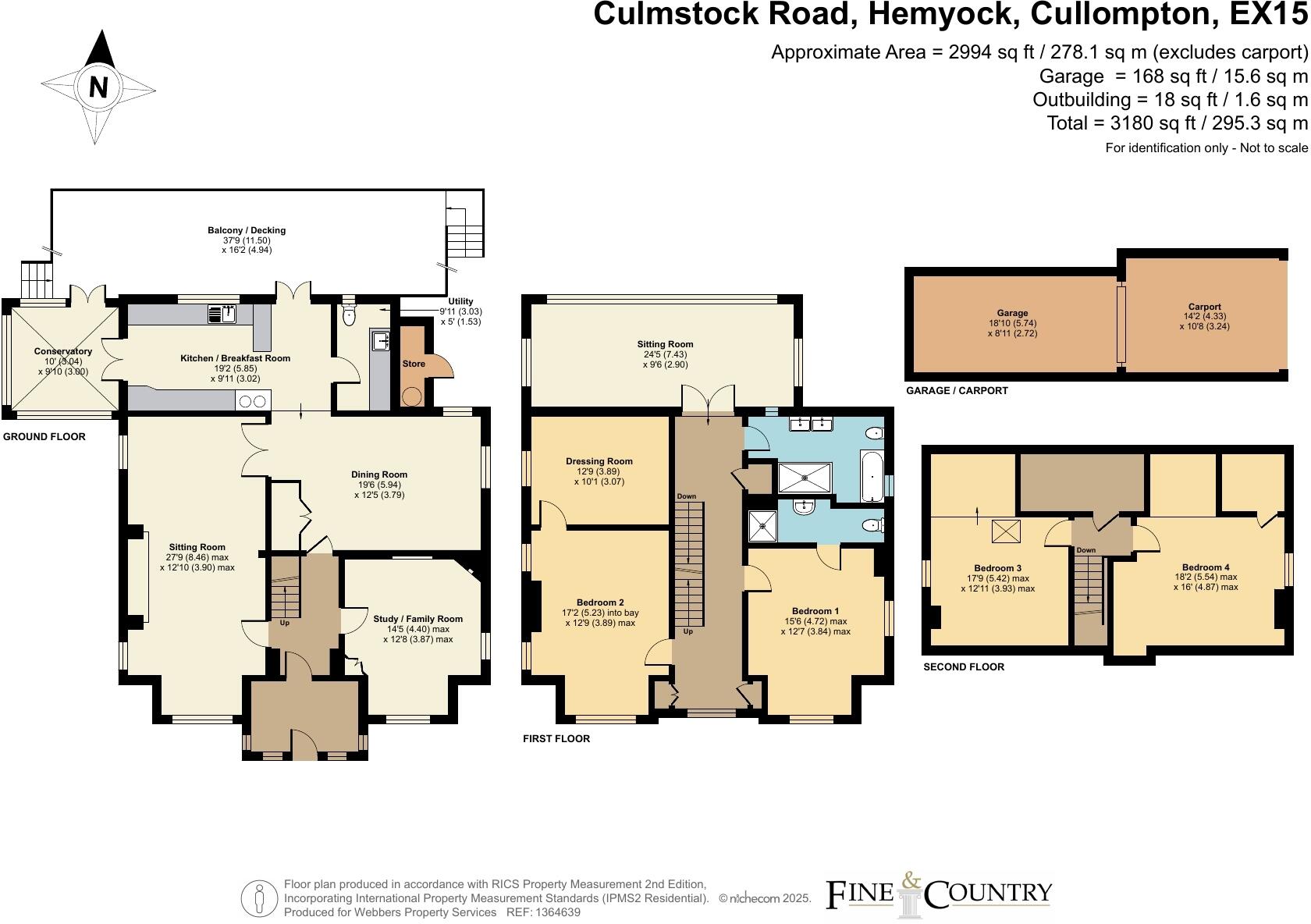Summary - BETHANY HOUSE CULMSTOCK ROAD HEMYOCK CULLOMPTON EX15 3RJ
4 bed 2 bath Detached
Edge-of-village house with panoramic rural views ideal for growing families.
4 double bedrooms with versatile attic-style rooms and first-floor sitting room|Extensive, fully enclosed gardens with raised decking and greenhouse|Large gravel driveway, garage with remote door and adjoining carport|Open-plan dining/kitchen with electric AGA and integrated appliances|Recent renovations and modern double glazing improve comfort and efficiency|Oil-fired central heating; boiler located in gardener’s toilet (maintenance note)|High flood risk for the location — impacts insurance and resilience planning|Local broadband speeds reported slow; check before purchase
Bethany House is a spacious 1930s detached family home set on the edge of Hemyock, recently updated to combine period character with modern comforts. The house offers extensive, versatile living areas including a large sitting room with wood burner, an open-plan dining/kitchen with electric AGA, and an extra first-floor sitting room that makes the most of far-reaching Blackdown Hills views. Four double bedrooms and generous attic-style rooms provide flexible family accommodation.
Outside, mature, fully enclosed gardens wrap the property and include lawned areas, raised decking across the rear, greenhouse and useful outbuildings. A wide gravel driveway, double gates, garage with remote door and carport give ample parking and storage for multiple vehicles. The village centre is only half a mile away with local shops and amenities; the property falls within the catchment for Uffculme School.
Practical details to note: the house is oil-heated with an oil-fired boiler housed in the gardener’s toilet, and drainage is via a private treatment plant. Broadband speeds are reported as slow locally. There is a reported high flood risk for the area and council tax is described as expensive — these are important considerations for budgeting and insurance.
Overall this is a large, characterful family home for buyers seeking generous space, strong countryside outlooks and a private plot. The recent renovations reduce immediate work, though buyers should weigh the ongoing costs linked to oil heating, private drainage and flood-risk implications.
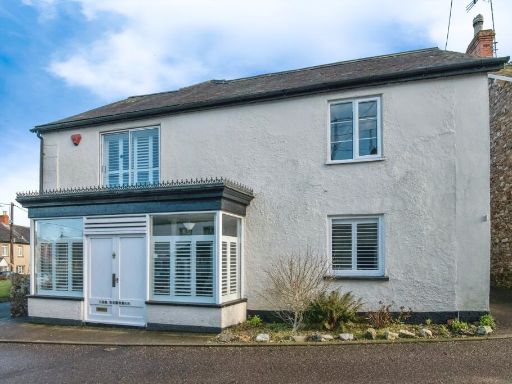 5 bedroom detached house for sale in High Street, Hemyock, Cullompton, Devon, EX15 — £650,000 • 5 bed • 2 bath • 3849 ft²
5 bedroom detached house for sale in High Street, Hemyock, Cullompton, Devon, EX15 — £650,000 • 5 bed • 2 bath • 3849 ft²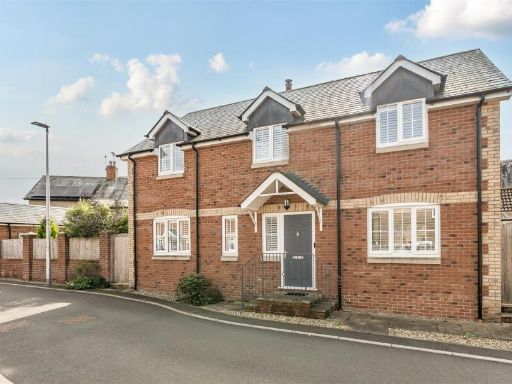 4 bedroom detached house for sale in Hartley Drive, Hemyock, EX15 — £425,000 • 4 bed • 2 bath • 1702 ft²
4 bedroom detached house for sale in Hartley Drive, Hemyock, EX15 — £425,000 • 4 bed • 2 bath • 1702 ft²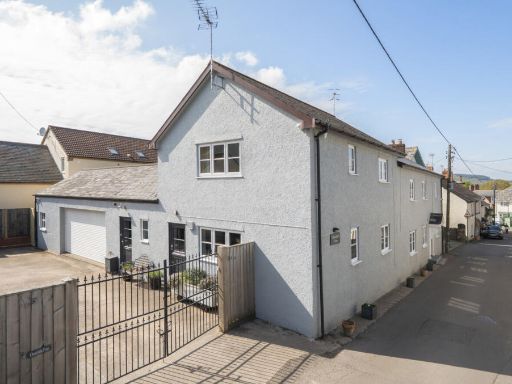 4 bedroom detached house for sale in High Street, Hemyock, Cullompton, Devon, EX15 — £775,000 • 4 bed • 4 bath • 2762 ft²
4 bedroom detached house for sale in High Street, Hemyock, Cullompton, Devon, EX15 — £775,000 • 4 bed • 4 bath • 2762 ft²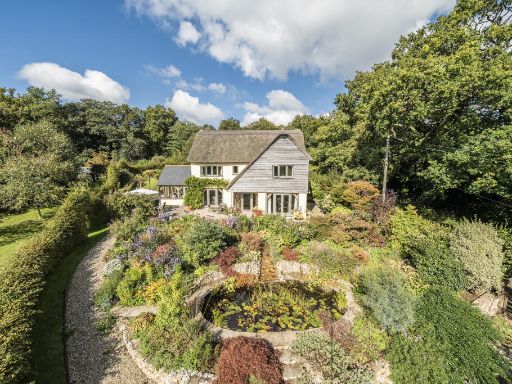 4 bedroom detached house for sale in Hemyock, Cullompton, 1.23 Acre, EX15 — £930,000 • 4 bed • 2 bath • 2443 ft²
4 bedroom detached house for sale in Hemyock, Cullompton, 1.23 Acre, EX15 — £930,000 • 4 bed • 2 bath • 2443 ft²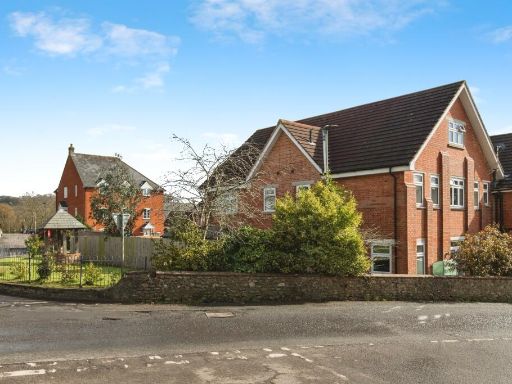 4 bedroom semi-detached house for sale in Station Road, Hemyock, Cullompton, Devon, EX15 — £350,000 • 4 bed • 3 bath • 1369 ft²
4 bedroom semi-detached house for sale in Station Road, Hemyock, Cullompton, Devon, EX15 — £350,000 • 4 bed • 3 bath • 1369 ft²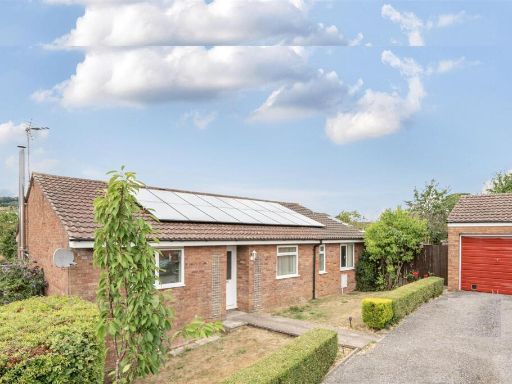 4 bedroom bungalow for sale in Tedders Close, Hemyock,, EX15 — £370,000 • 4 bed • 1 bath • 1076 ft²
4 bedroom bungalow for sale in Tedders Close, Hemyock,, EX15 — £370,000 • 4 bed • 1 bath • 1076 ft²























































































