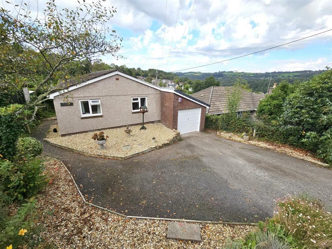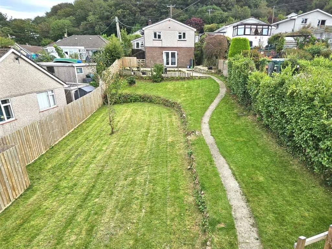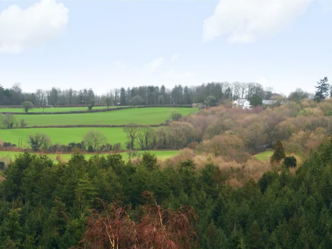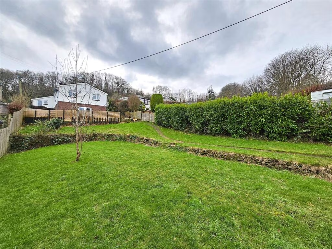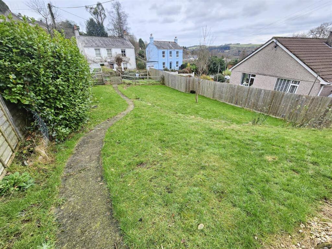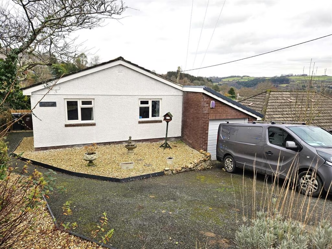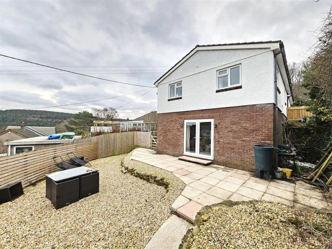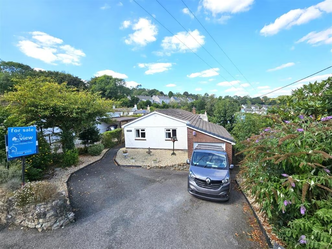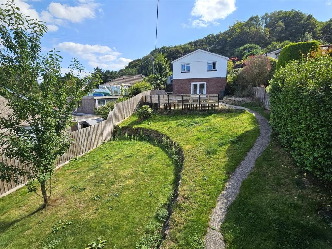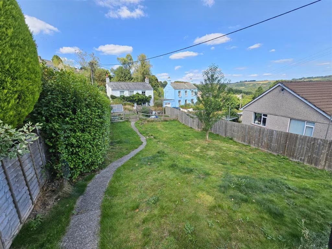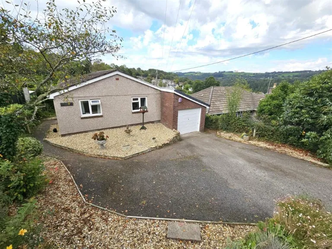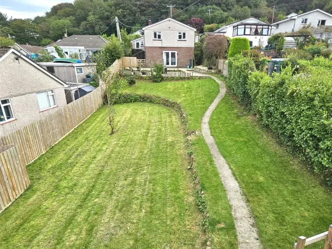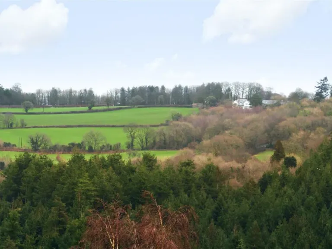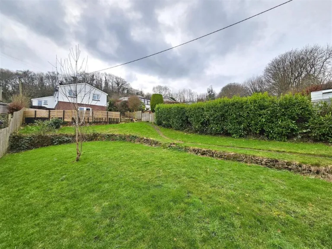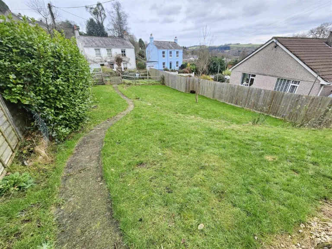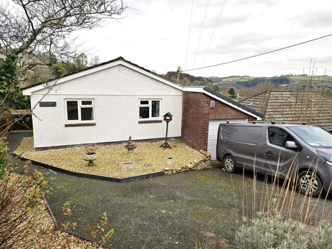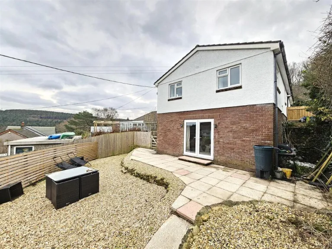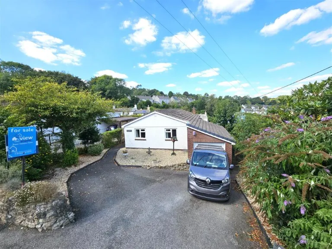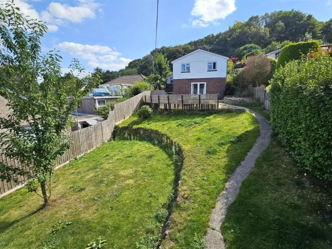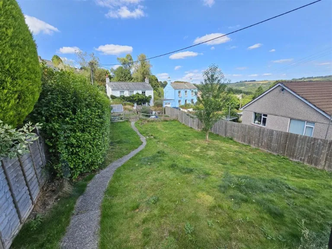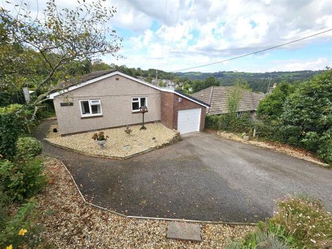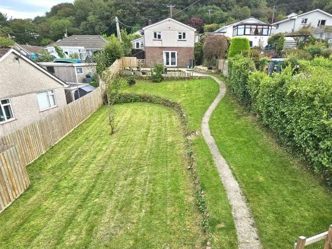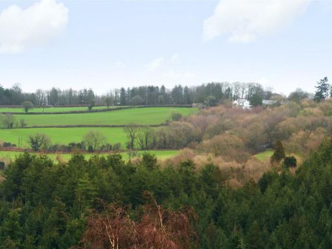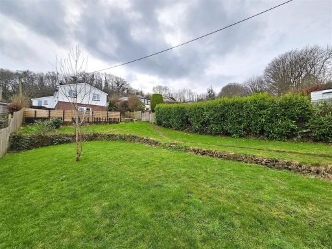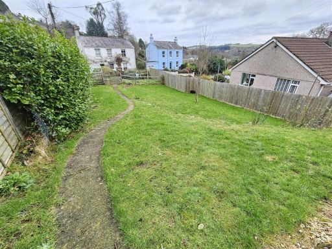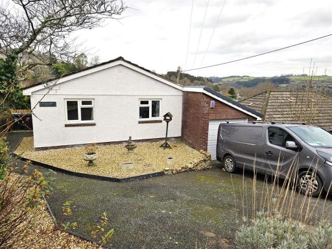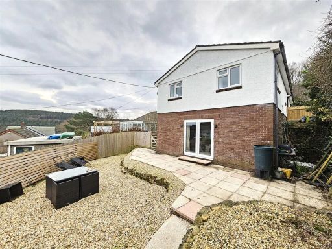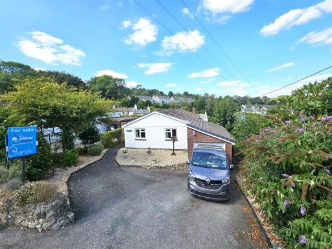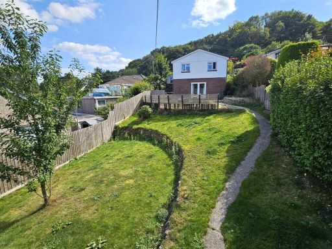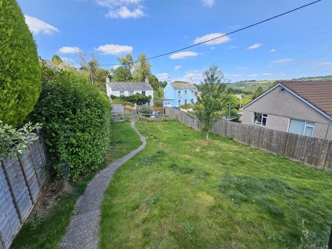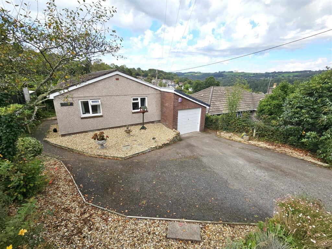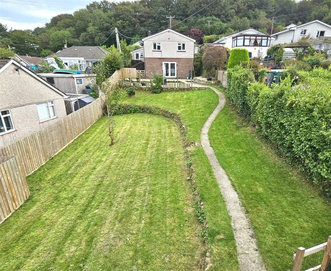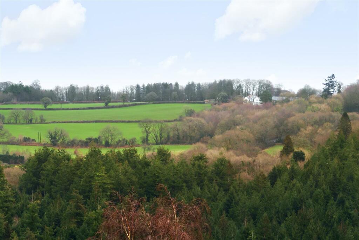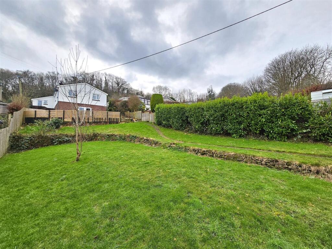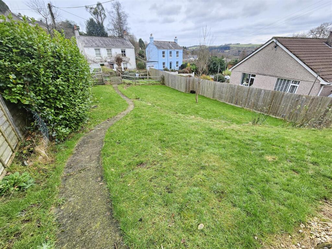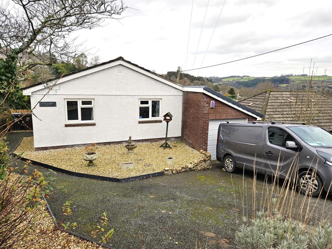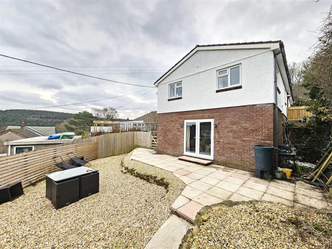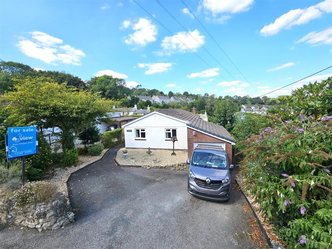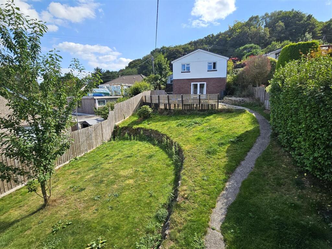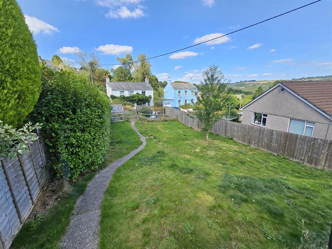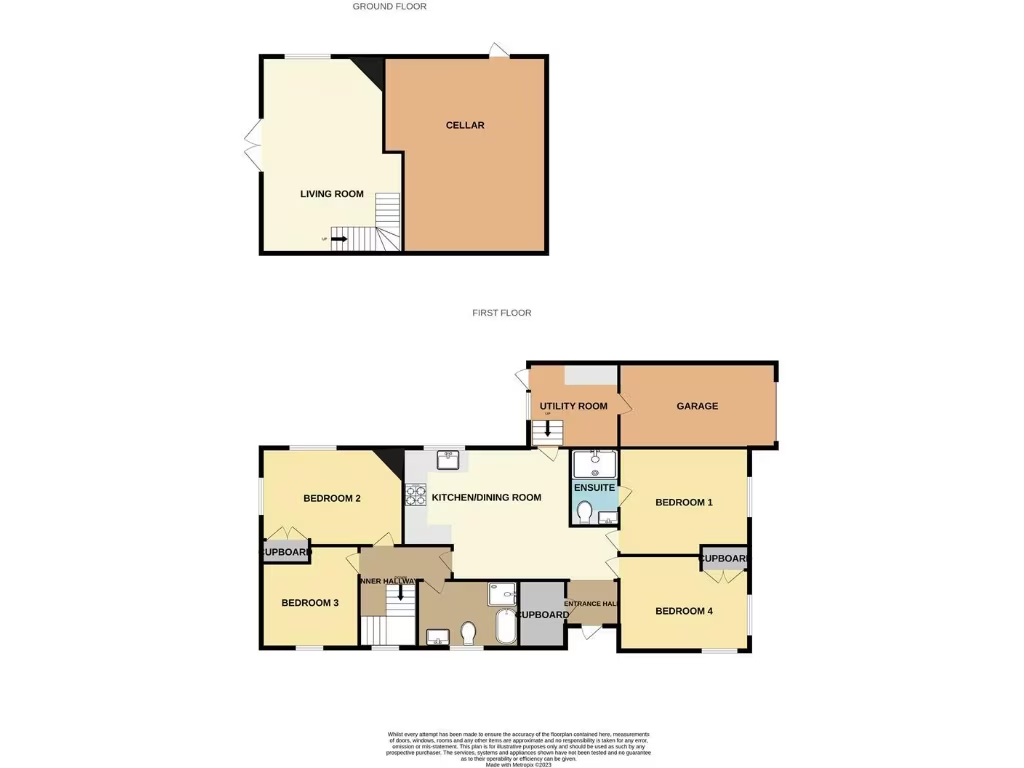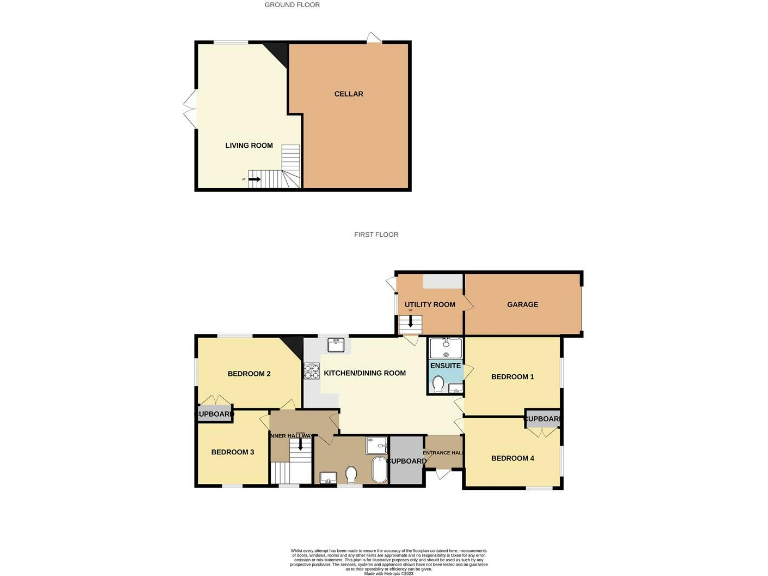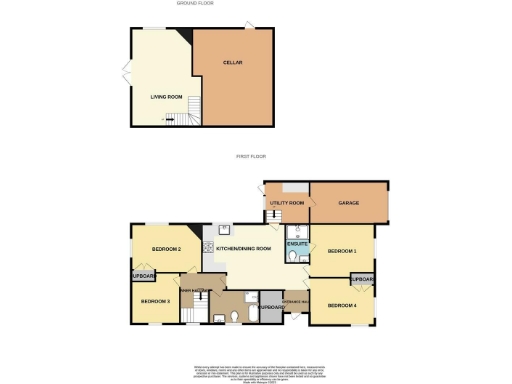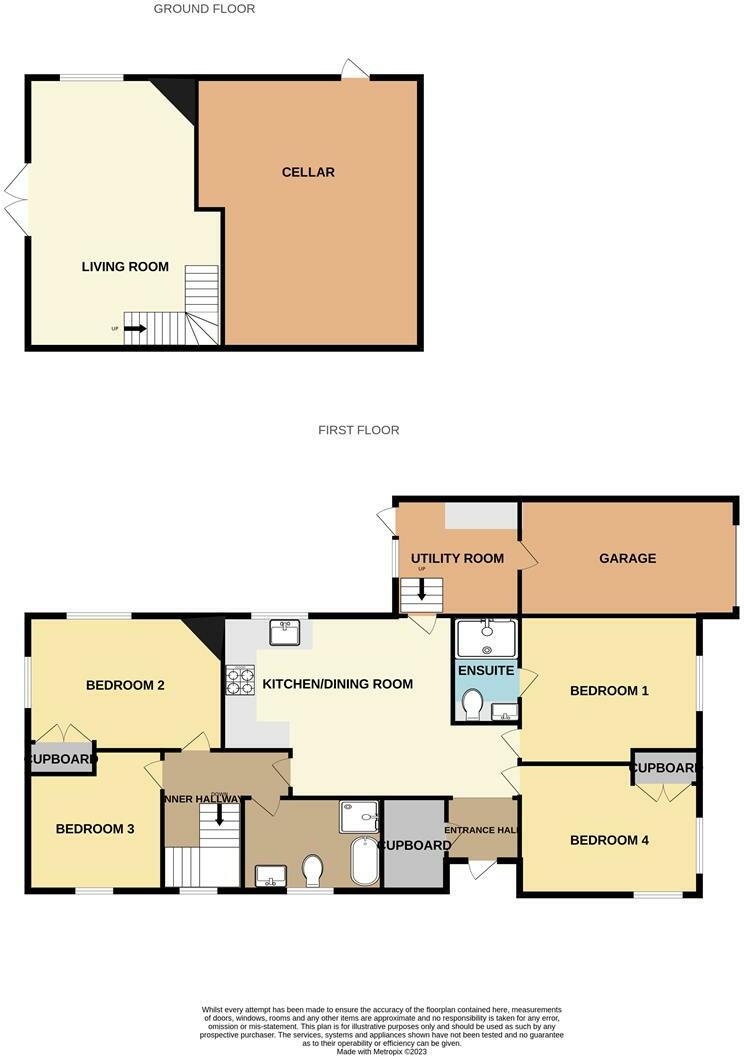- Recently renovated throughout, ready to move into
- Elevated Tamar Valley countryside views from the plot
- Split-level layout: living room opens directly to garden
- Four double bedrooms, one ensuite, family bathroom
- Large garden with decking and former allotment area
- Integral garage plus ample driveway parking for several cars
- Cellar offers development/storage potential (planning needed)
- Council Tax Band E; internal size c.1,088 sq ft (modest)
This recently renovated four-bedroom detached home sits in an elevated position overlooking the Tamar Valley countryside. The split-level layout places the main living room and garden access on the ground floor, with four double bedrooms (one ensuite) and the kitchen/dining area arranged on the upper level — a practical arrangement for family life and flexible use.
Outside, a large plot, generous lawns, decking and a former allotment area offer substantial outdoor space for children, pets and growing a vegetable patch. Driveway parking plus an integral garage provide convenient storage and off-street parking for several vehicles.
The house has been refreshed throughout and benefits from mains gas central heating, double glazing and good mobile signal. Storage is plentiful, with a cellar that could offer conversion potential subject to planning consent. Note the property is modest in overall internal size (approximately 1,088 sq ft) despite the large plot, council tax band E is above average, and broadband speeds are described as average. The property is freehold and offered chain free.
