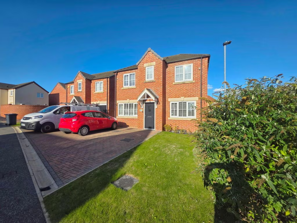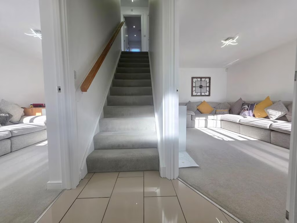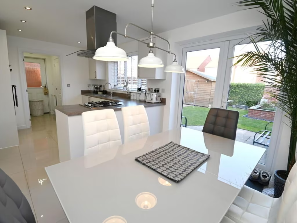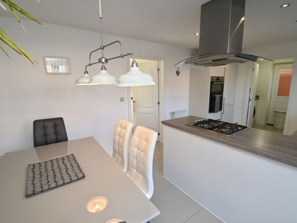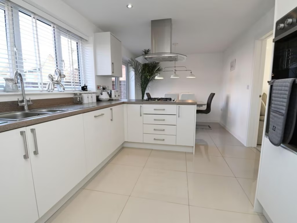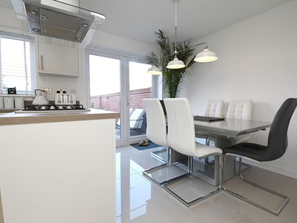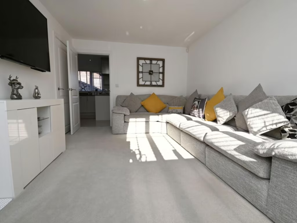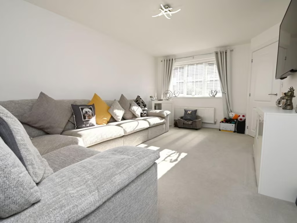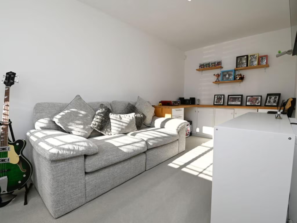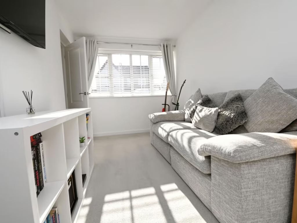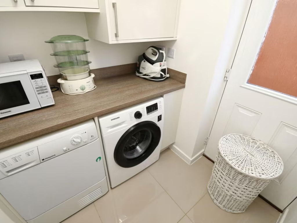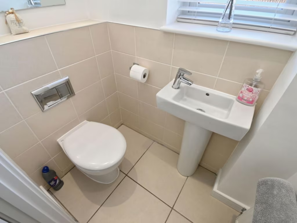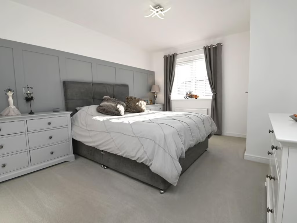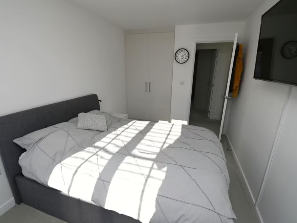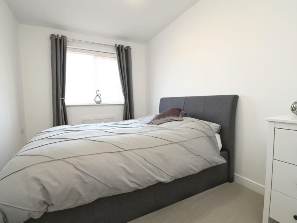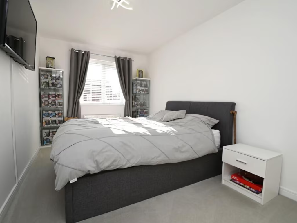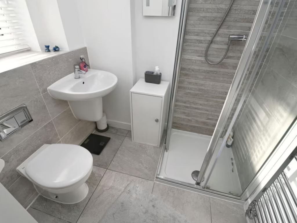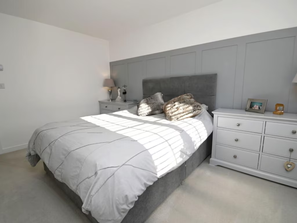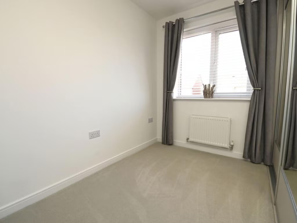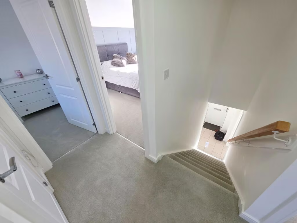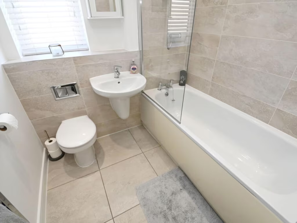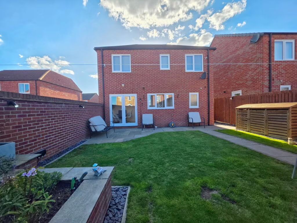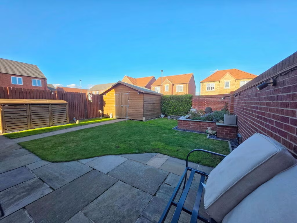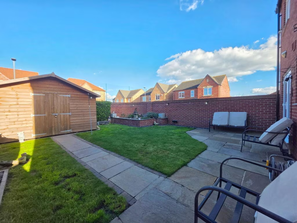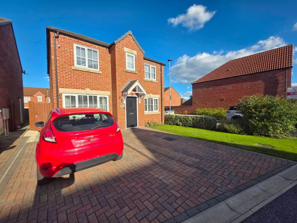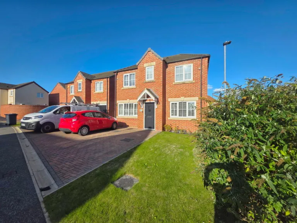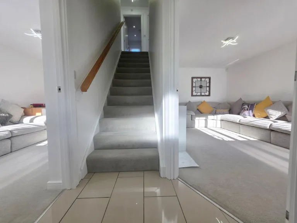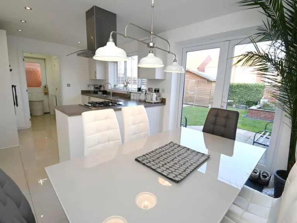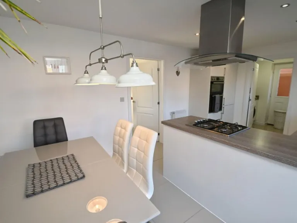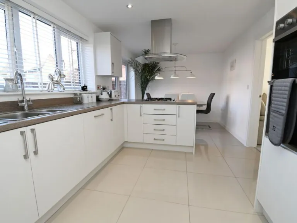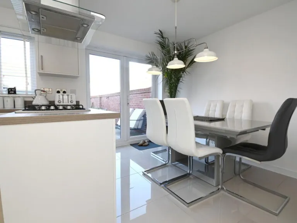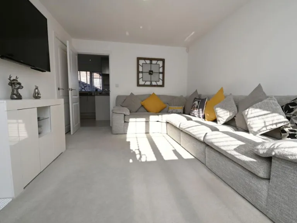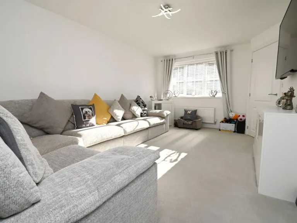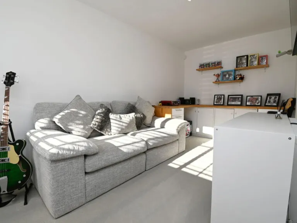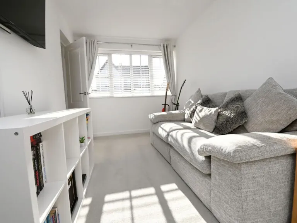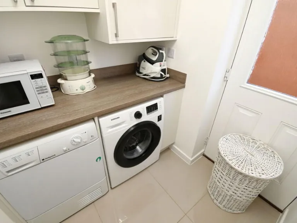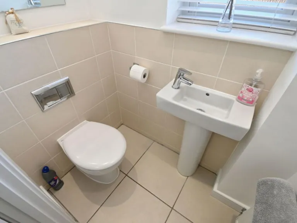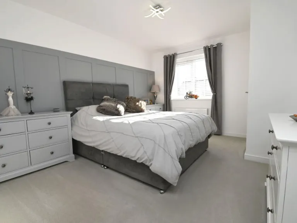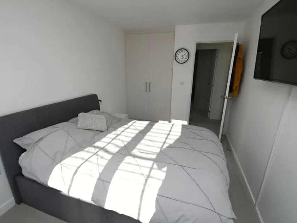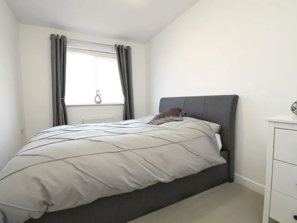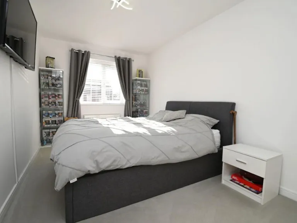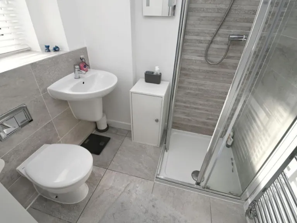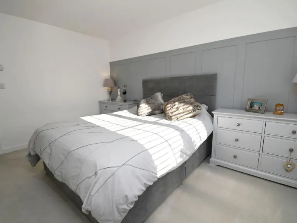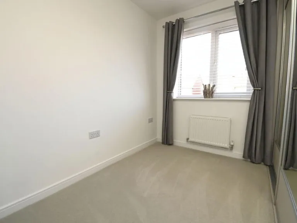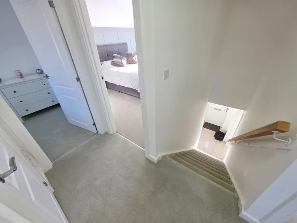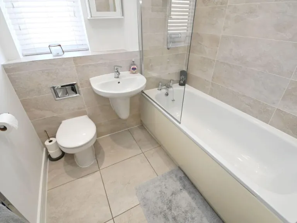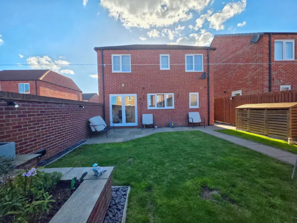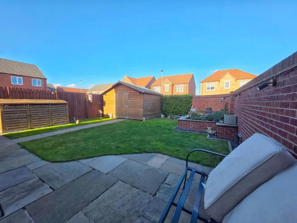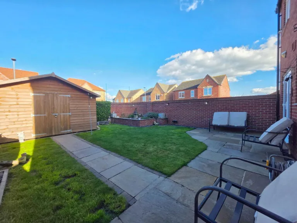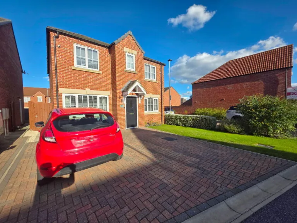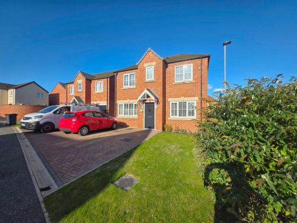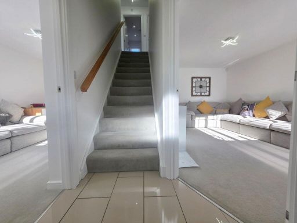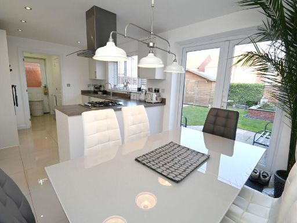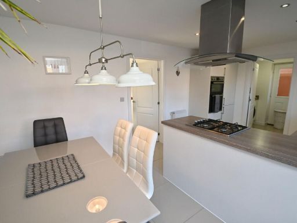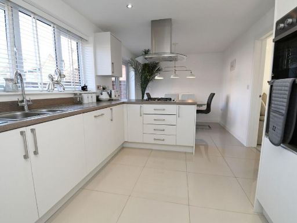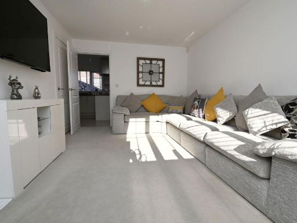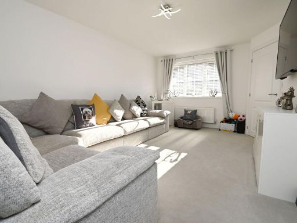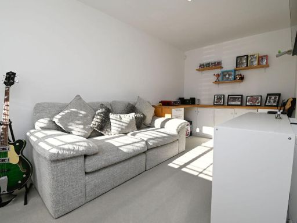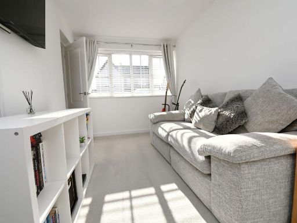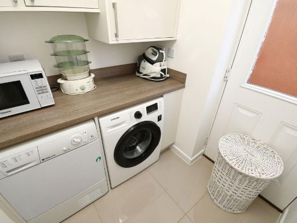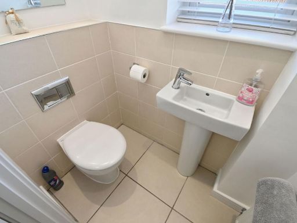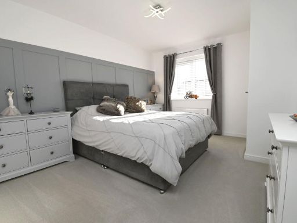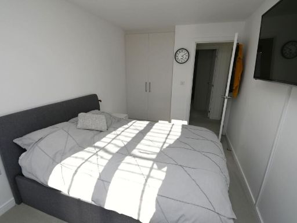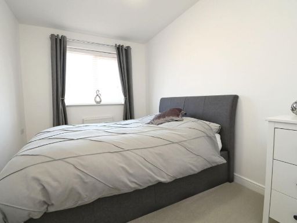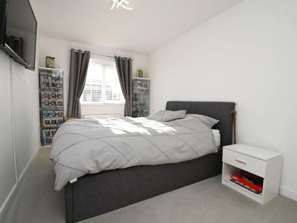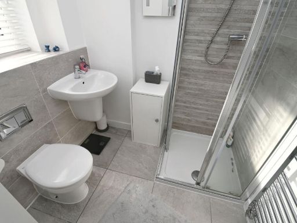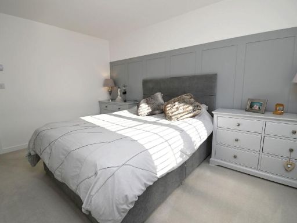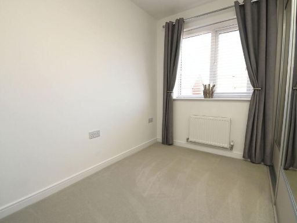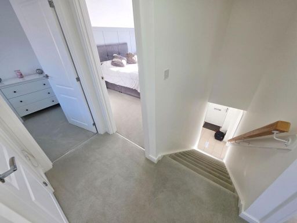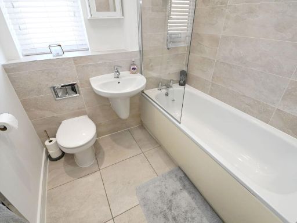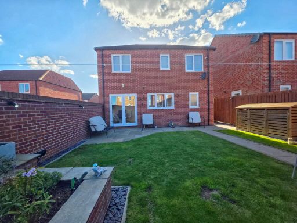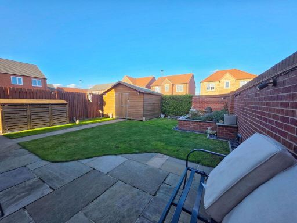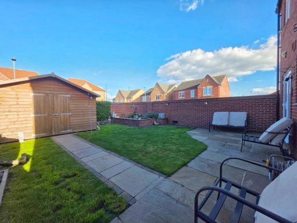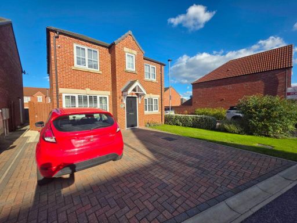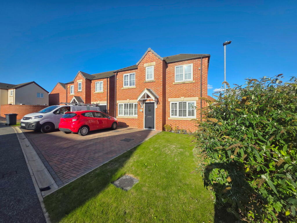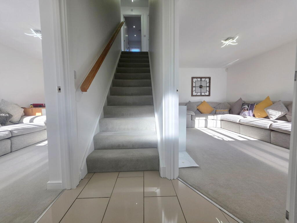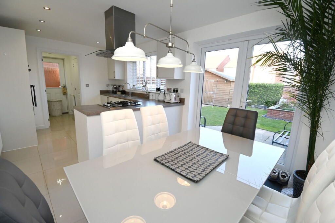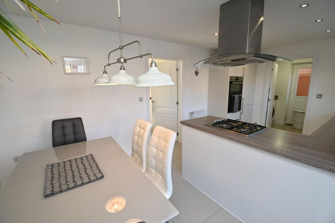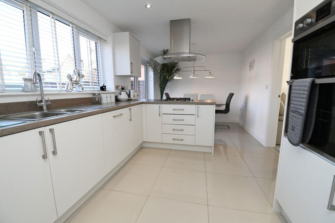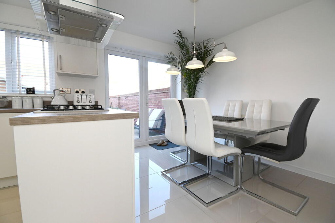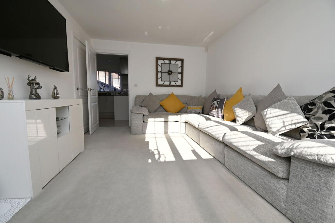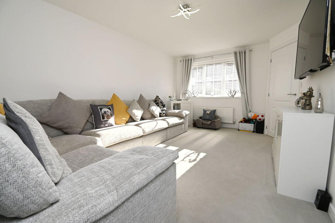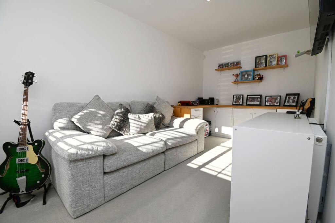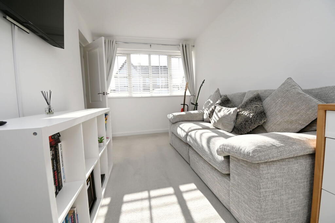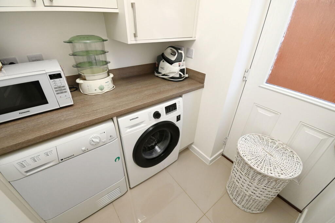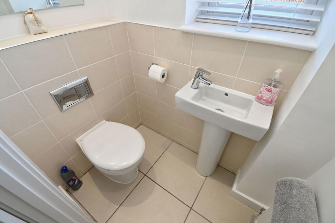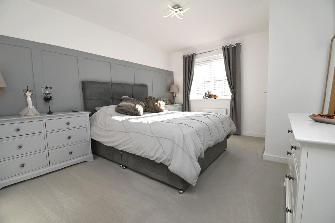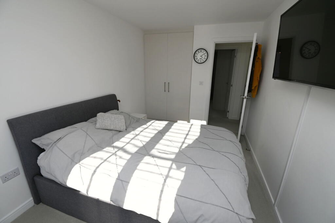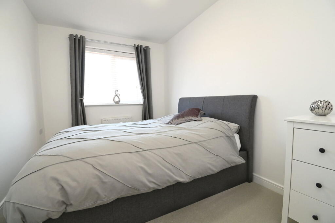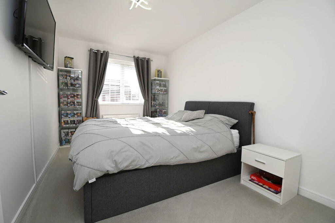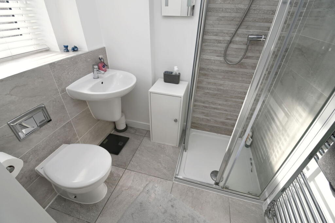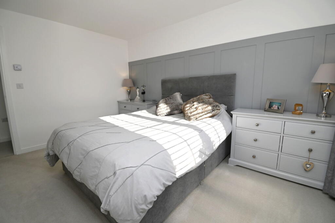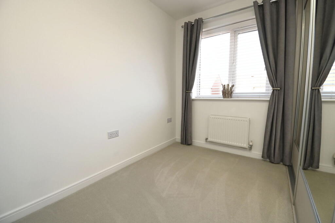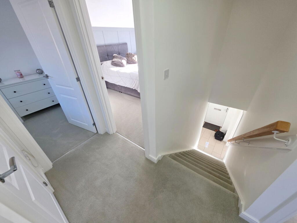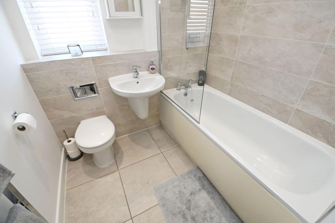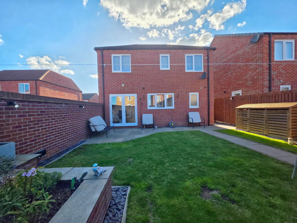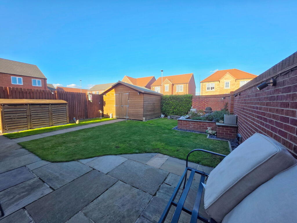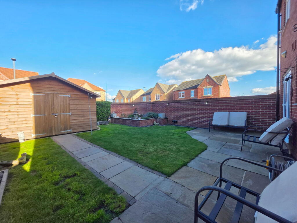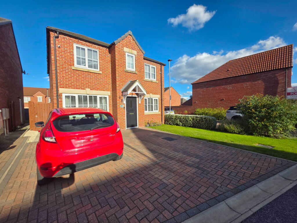Summary - Folly Way, Barnsley, S71 2SP S71 2SP
4 bed 2 bath Detached
Contemporary four-bedroom home with garden, garage and nearby good schools.
Four bedrooms including master with en‑suite
Open-plan kitchen-diner with bi-fold doors to garden
Garage partially converted; planning/permissions not verified
Private enclosed rear garden; decent plot size
Off-street parking and driveway to front
Total area approx 1,027 sq ft — relatively compact for four beds
Freehold tenure; council tax band D not independently confirmed
Fast broadband and excellent mobile signal
Set on a modern development in Barnsley, this four-bedroom detached house offers adaptable living across two floors and a private rear garden. The ground floor centres on a bright kitchen-diner with bifold doors to the garden, a welcoming lounge and an additional reception room that works well as a playroom, dining room or second sitting area. The master bedroom has an en-suite and three further bedrooms share a contemporary family bathroom. This home will suit growing families who want straightforward, comfortable accommodation close to good primary schools and local amenities.
The plot is a practical size with off-street parking and a garage. Part of the garage has been converted and accessed from the garden via bifold doors; the vendor’s agent has not confirmed whether planning permission or approval was required or obtained for the conversion. Buyers should check the conversion paperwork and any future implications prior to purchase.
Internally the house is presented in a modern style with standard ceiling heights and neutral finishes throughout. Total internal area is given as 1,027 sq ft — relatively compact for four bedrooms — so prospective buyers should view to assess room sizes against their needs and verify all measurements. Council tax band is understood to be D but has not been independently verified.
This freehold property has no recorded flood risk, fast broadband and strong mobile signal, making it convenient for home working and family life. The development is within easy reach of shops, countryside walks and transport links. Overall it offers a roomy, practical family layout with clear potential, subject to checks on the garage conversion and personal measurement verification.
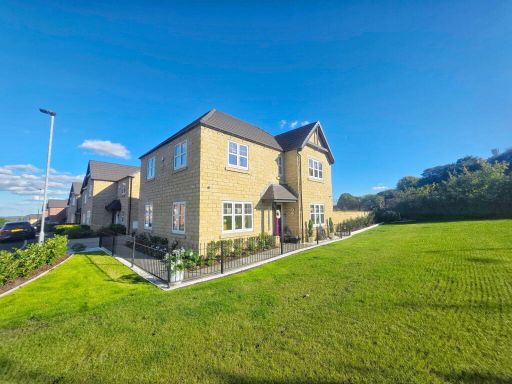 4 bedroom detached house for sale in Mill Rise,Worsbrough,Barnsley,S70 4FG, S70 — £460,000 • 4 bed • 2 bath • 1026 ft²
4 bedroom detached house for sale in Mill Rise,Worsbrough,Barnsley,S70 4FG, S70 — £460,000 • 4 bed • 2 bath • 1026 ft²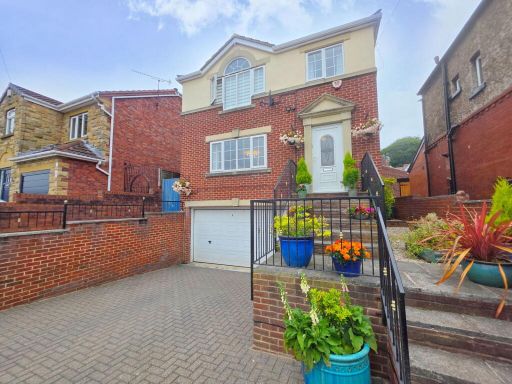 4 bedroom detached house for sale in Allendale Road, Barnsley, S75 1BJ, S75 — £400,000 • 4 bed • 2 bath • 1250 ft²
4 bedroom detached house for sale in Allendale Road, Barnsley, S75 1BJ, S75 — £400,000 • 4 bed • 2 bath • 1250 ft²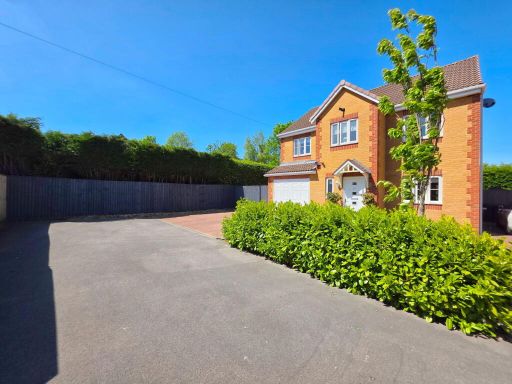 4 bedroom detached house for sale in Park Close, Royston, Barnsley, S71 4TE, S71 — £385,000 • 4 bed • 2 bath • 907 ft²
4 bedroom detached house for sale in Park Close, Royston, Barnsley, S71 4TE, S71 — £385,000 • 4 bed • 2 bath • 907 ft²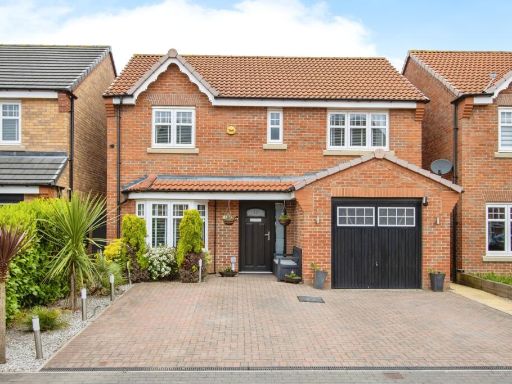 4 bedroom detached house for sale in Moorland Court, Barnsley, S71 — £315,000 • 4 bed • 2 bath • 1370 ft²
4 bedroom detached house for sale in Moorland Court, Barnsley, S71 — £315,000 • 4 bed • 2 bath • 1370 ft²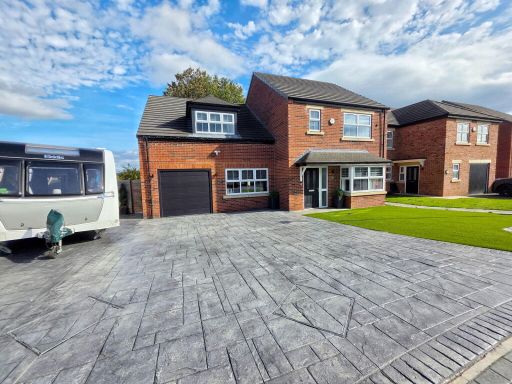 4 bedroom detached house for sale in Willow Mews, Grimethorpe, Barnsley, S72 7FQ, S72 — £425,000 • 4 bed • 2 bath • 1539 ft²
4 bedroom detached house for sale in Willow Mews, Grimethorpe, Barnsley, S72 7FQ, S72 — £425,000 • 4 bed • 2 bath • 1539 ft²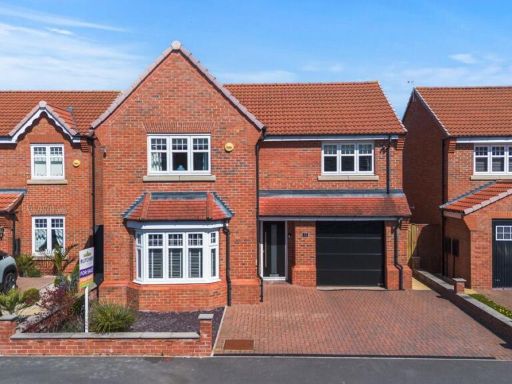 4 bedroom detached house for sale in Amberwood Drive Lundwood, S71 — £320,000 • 4 bed • 2 bath • 1313 ft²
4 bedroom detached house for sale in Amberwood Drive Lundwood, S71 — £320,000 • 4 bed • 2 bath • 1313 ft²