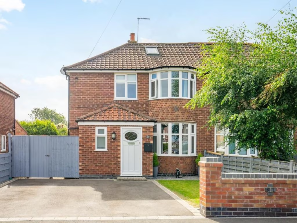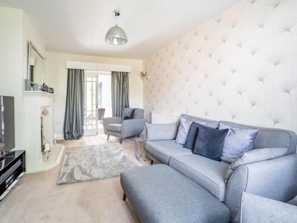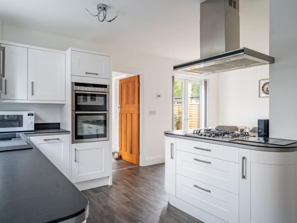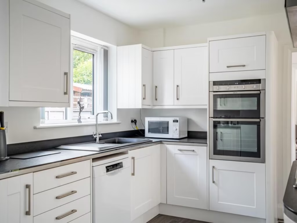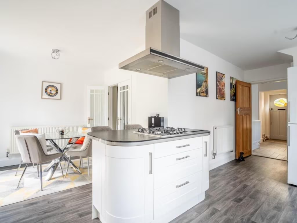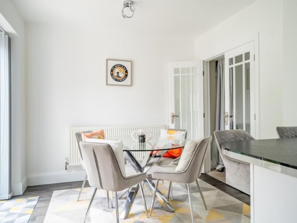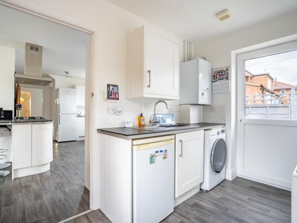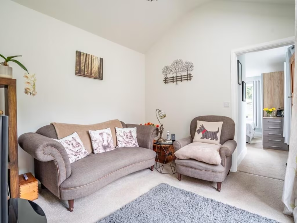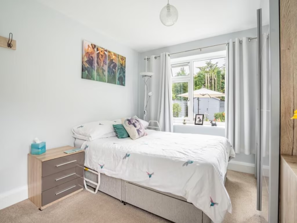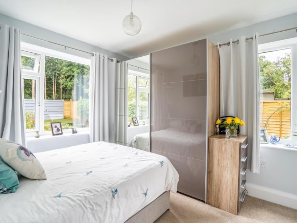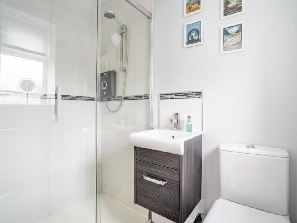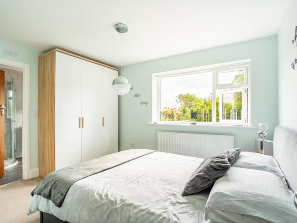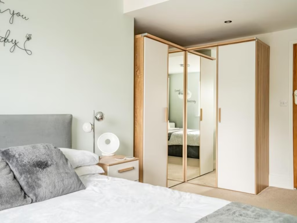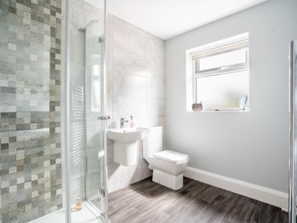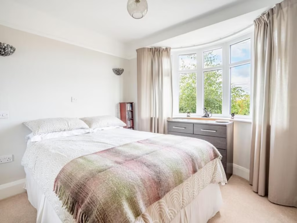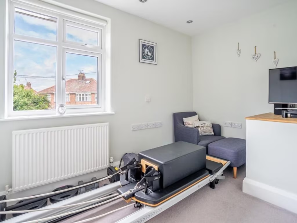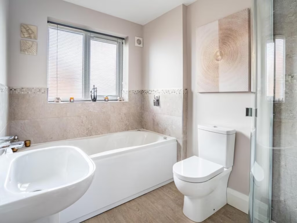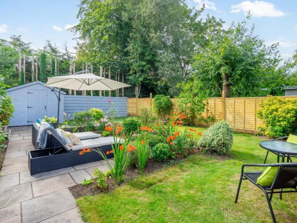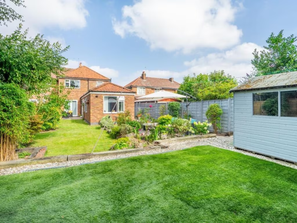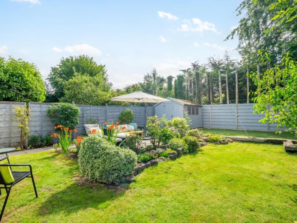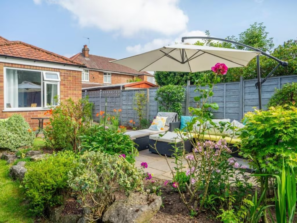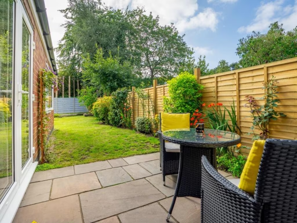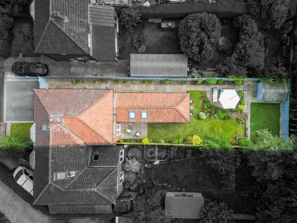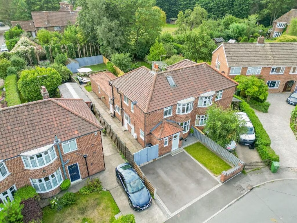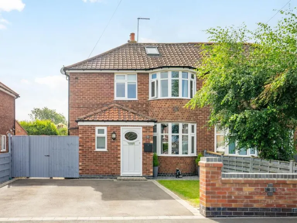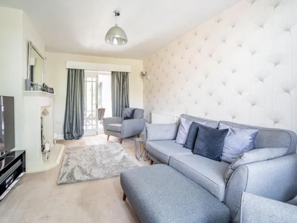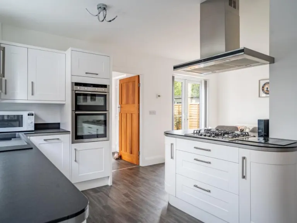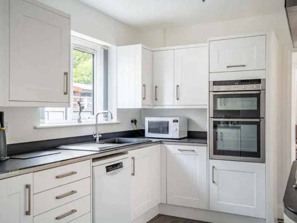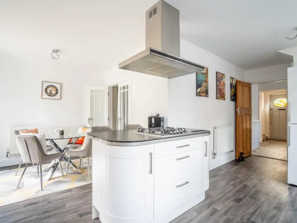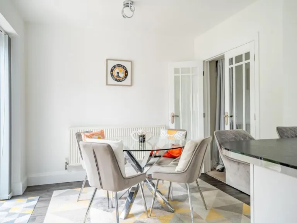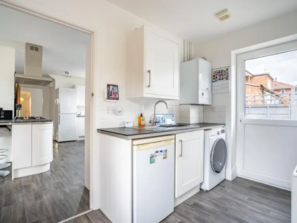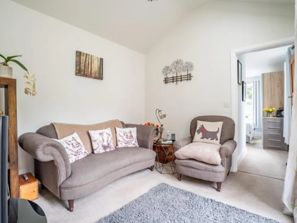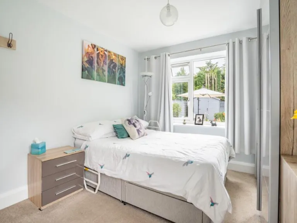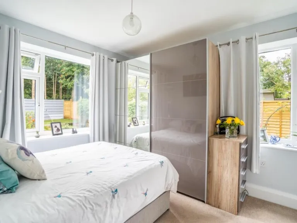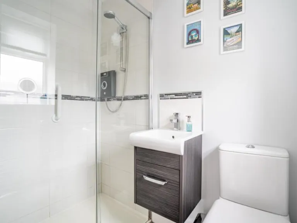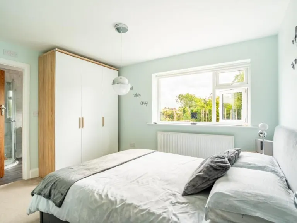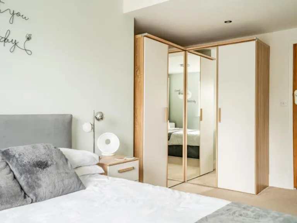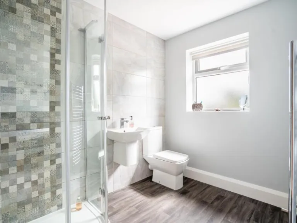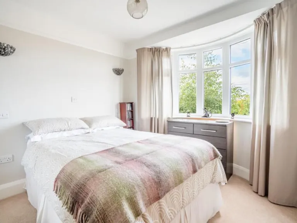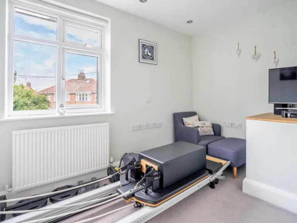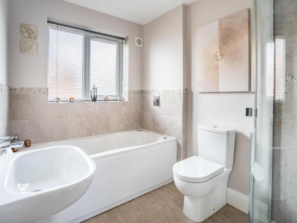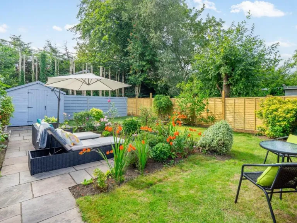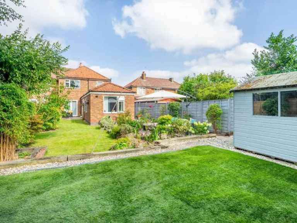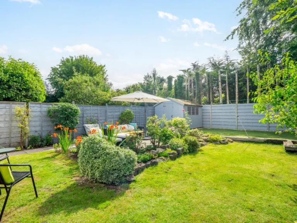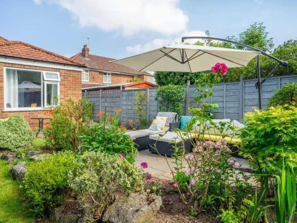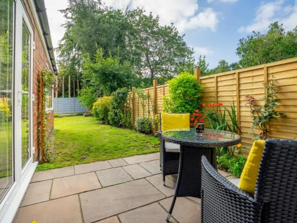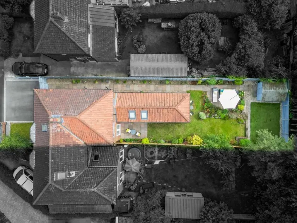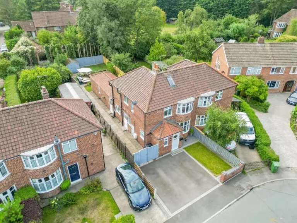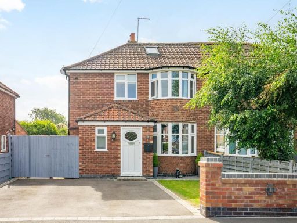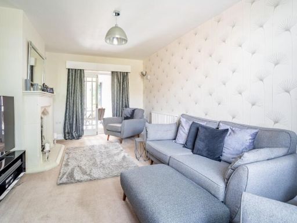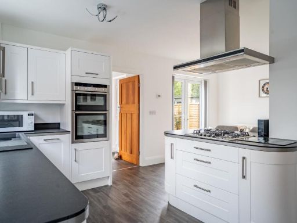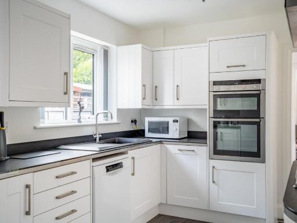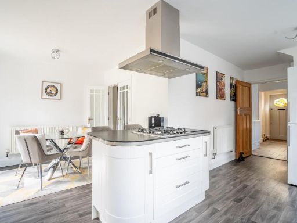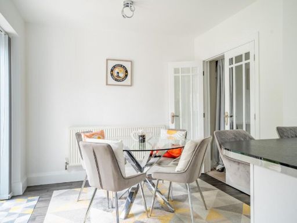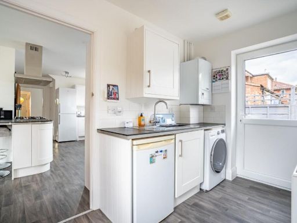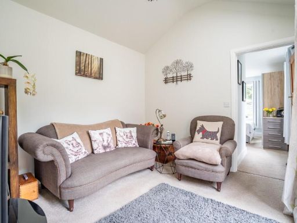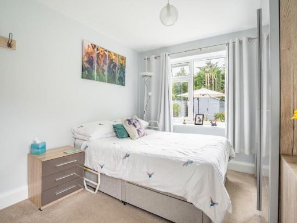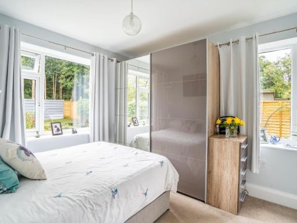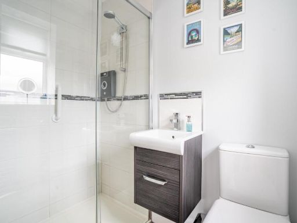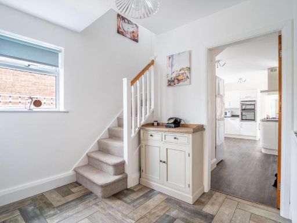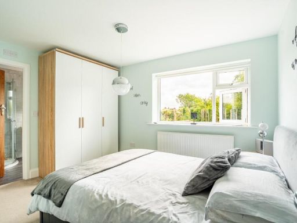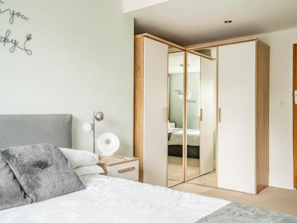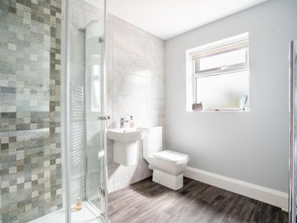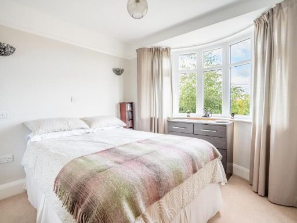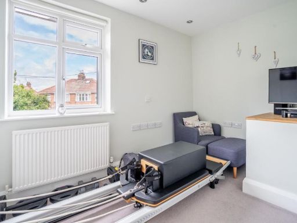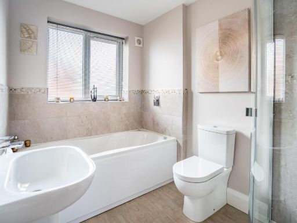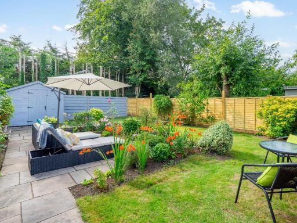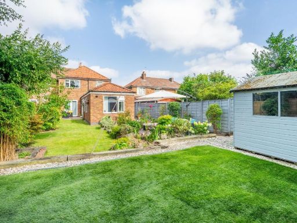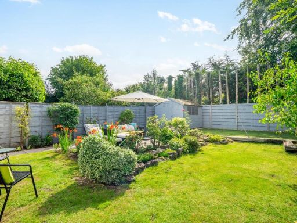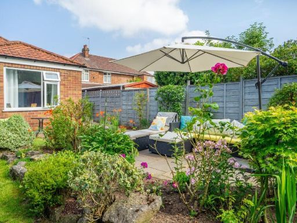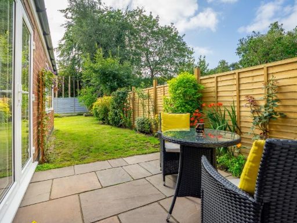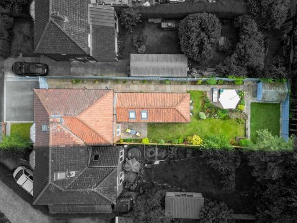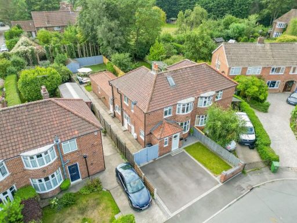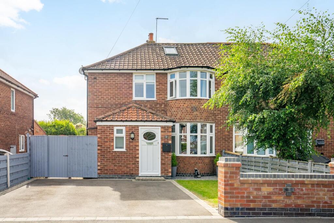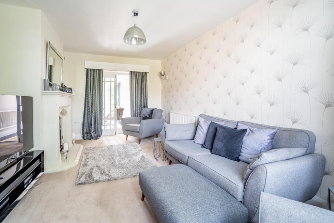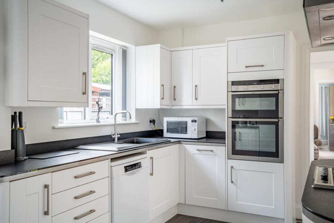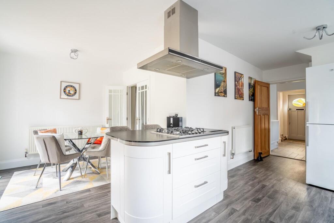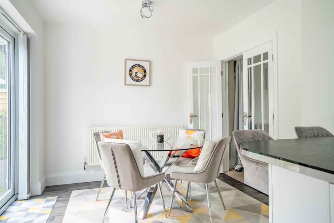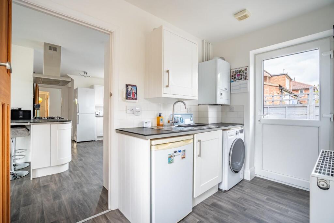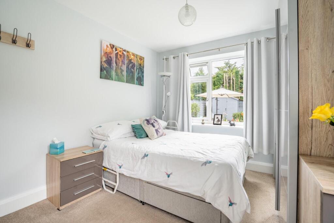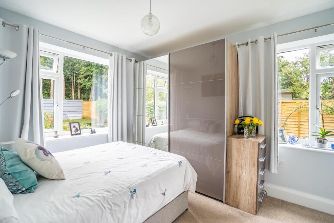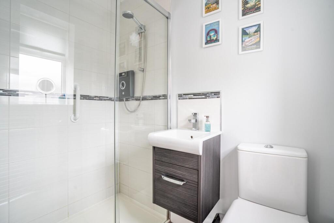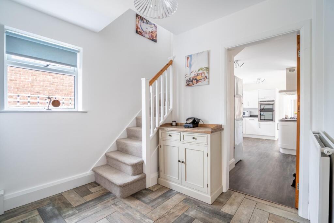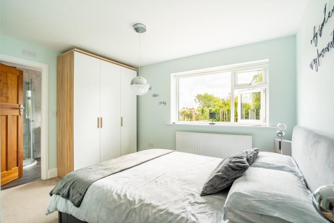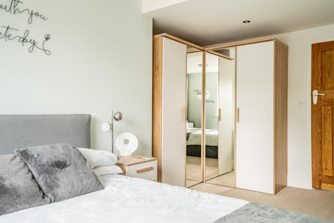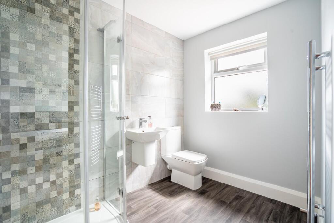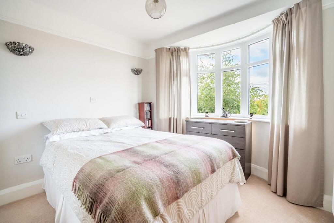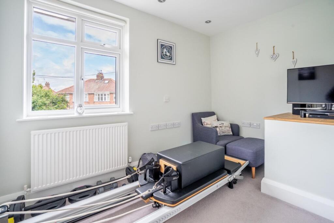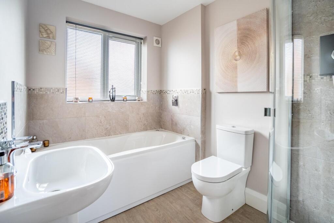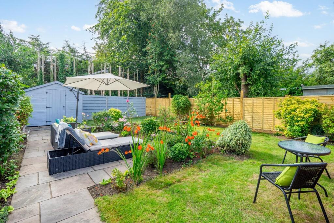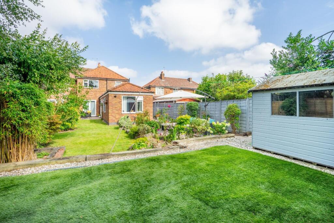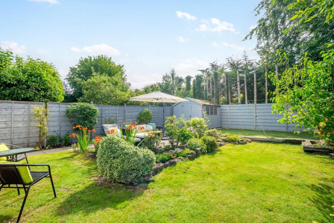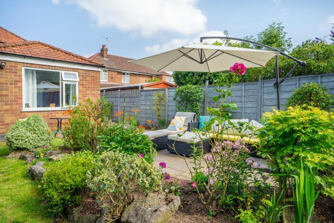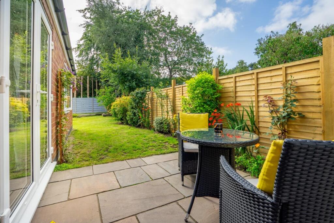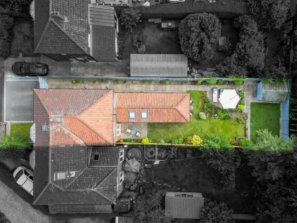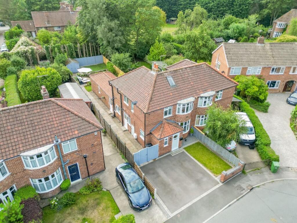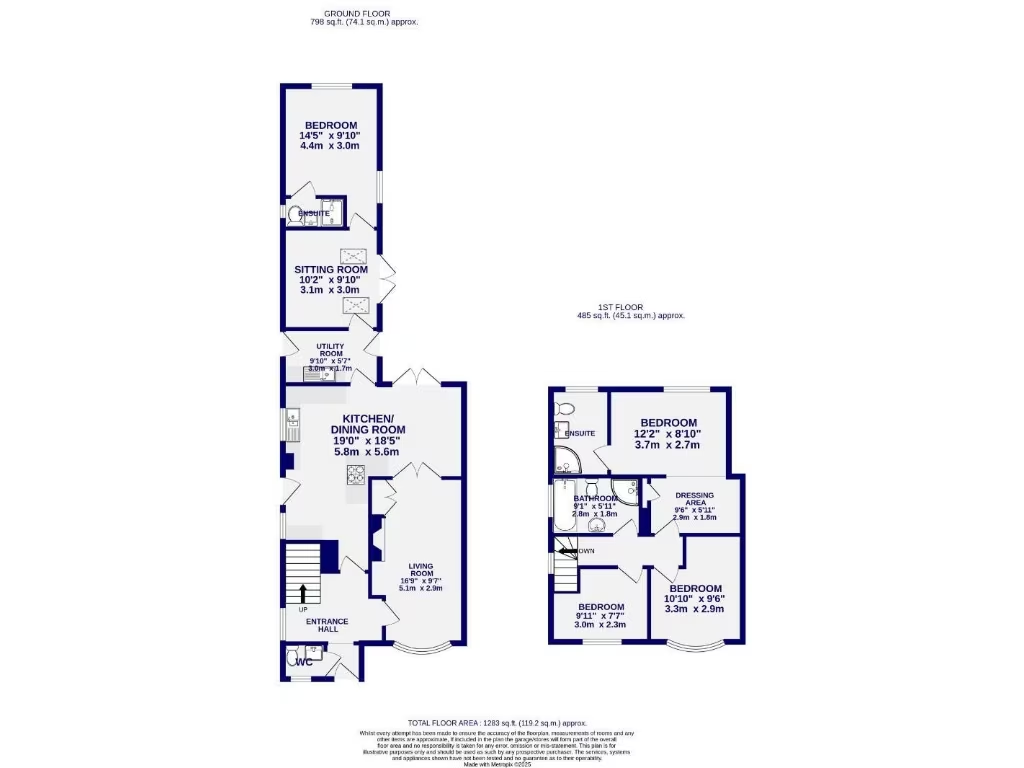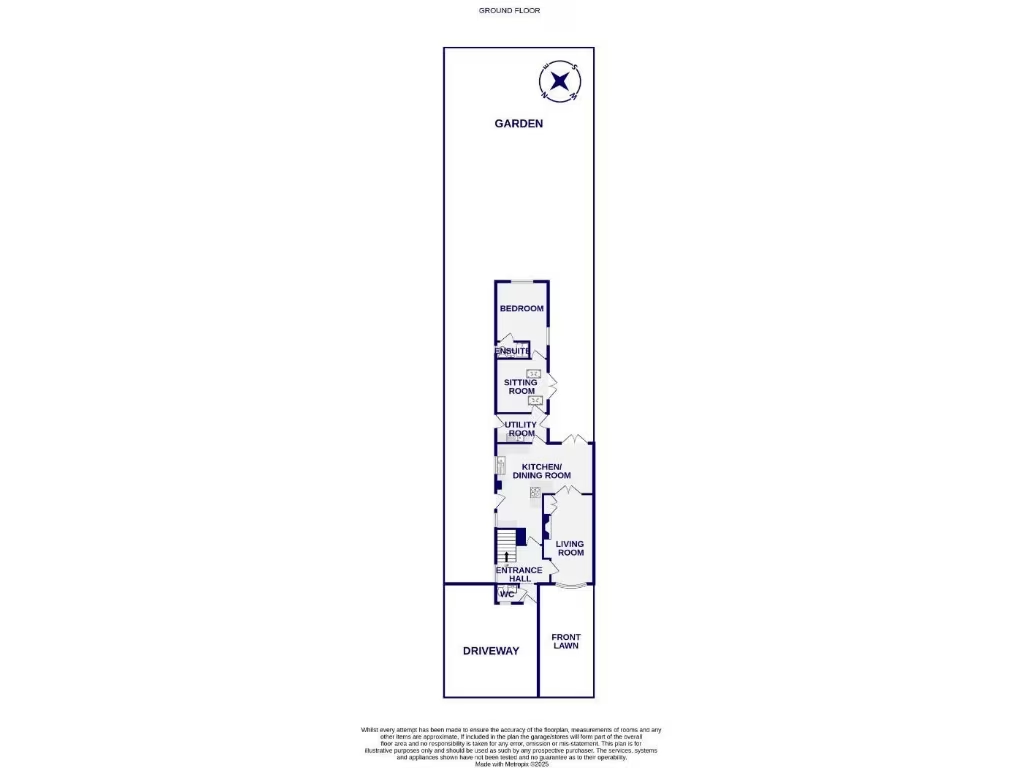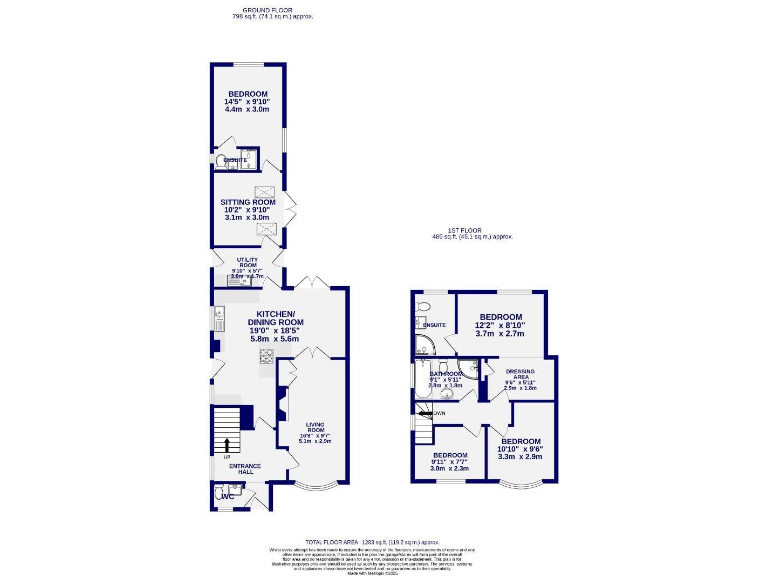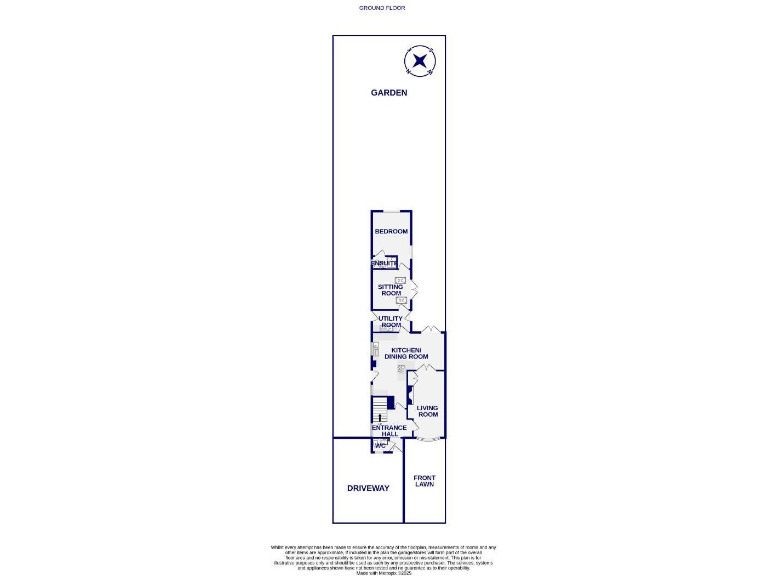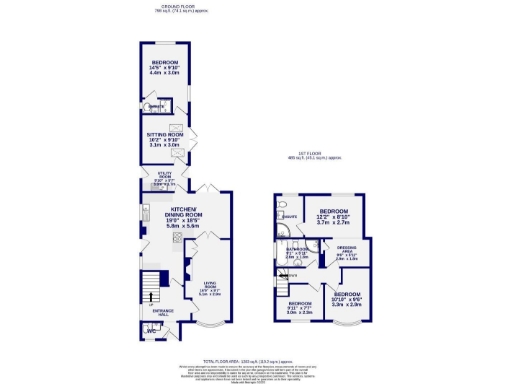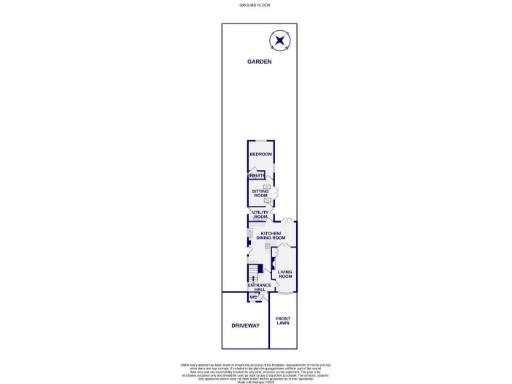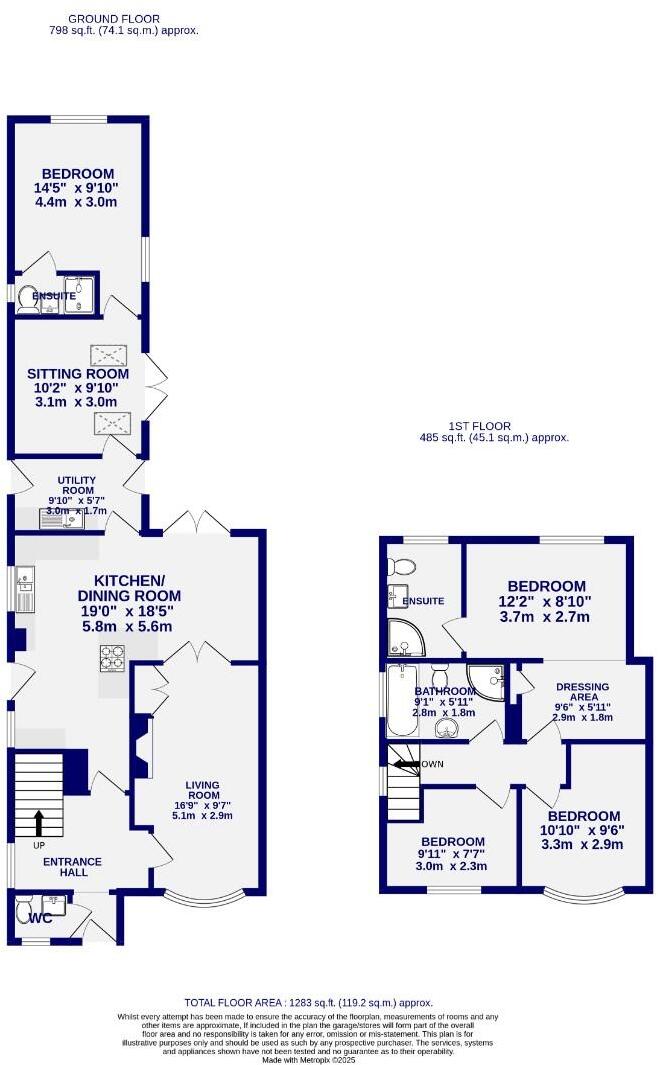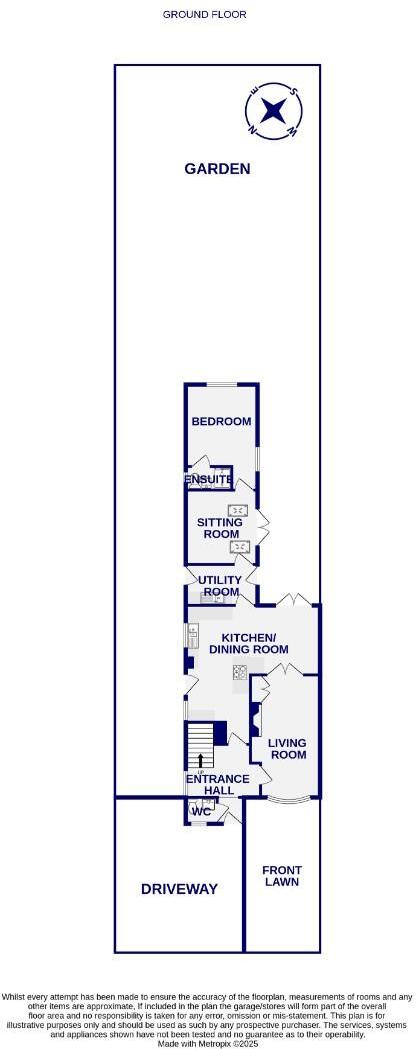Summary - 32 ALWYNE GROVE YORK YO30 5RT
4 bed 4 bath Semi-Detached
Versatile four‑bed family home with a private south garden and strong loft potential.
South‑facing landscaped rear garden with multiple patios and high privacy
Extended ground floor includes utility and second sitting room with skylights
Ground‑floor double bedroom with modern ensuite — good for guests/downsizers
Driveway parking for multiple cars and wide side passage to garden
Boarded loft with Velux and lighting; conversion potential (consents required)
EPC C; double glazing installed before 2002 and cavity walls likely uninsulated
Mid‑20th century build — may need thermal upgrades and some modernisation
Freehold, low crime area, fast broadband and cheap council tax
Set back in a quiet cul‑de‑sac in Rawcliffe, this extended four‑bed semi delivers versatile family living across a generous plot. The heart of the home is an open plan kitchen/dining area with French doors onto a south‑facing, landscaped garden that offers privacy and multiple patio spaces for outdoor living.
Ground‑floor accommodation includes a second sitting room with skylights, utility and a double bedroom with modern ensuite — useful for guests or multi‑generational use. Upstairs the principal bedroom features a dressing area and ensuite; two further bedrooms are served by a modern four‑piece bathroom. A boarded loft with a Velux and lighting provides excellent conversion potential, subject to planning consent.
Practical positives include driveway parking for several cars, a wide side passage, mains gas central heating and fast broadband. EPC C and double glazing fitted before 2002 mean thermal improvements and wall insulation upgrades could reduce running costs and add value. The house dates from the 1950s–60s so buyers should expect mid‑century construction details and potential updating in places.
Overall this is a comfortable, well‑laid‑out family home in a very affluent, low‑crime area, close to good local schools, regular buses to the city centre and the green space of Clifton Ings. Early viewing will best show the scale, garden and flexible layout.
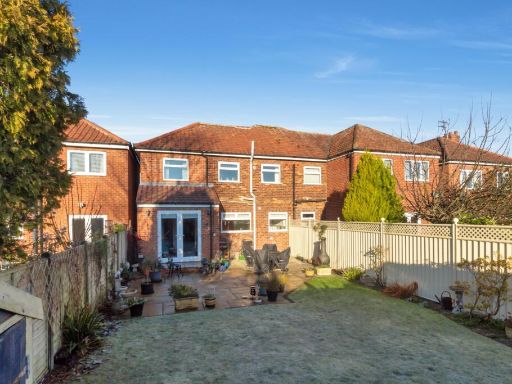 4 bedroom semi-detached house for sale in Lawnswood Drive, York, North Yorkshire, YO30 5QL, YO30 — £380,000 • 4 bed • 1 bath • 832 ft²
4 bedroom semi-detached house for sale in Lawnswood Drive, York, North Yorkshire, YO30 5QL, YO30 — £380,000 • 4 bed • 1 bath • 832 ft²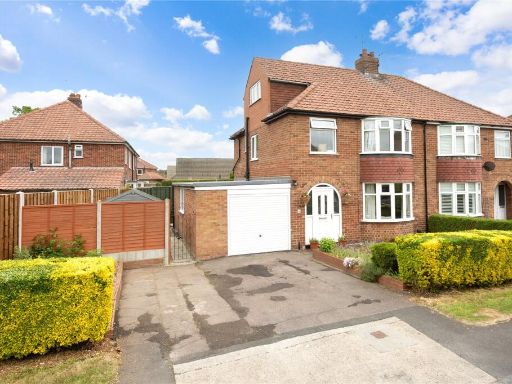 4 bedroom semi-detached house for sale in Rawcliffe Croft, York, North Yorkshire, YO30 — £375,000 • 4 bed • 1 bath • 1214 ft²
4 bedroom semi-detached house for sale in Rawcliffe Croft, York, North Yorkshire, YO30 — £375,000 • 4 bed • 1 bath • 1214 ft²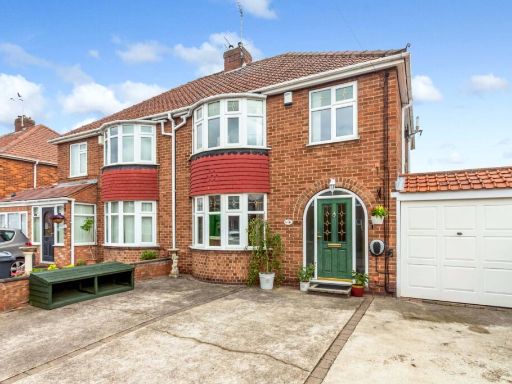 4 bedroom semi-detached house for sale in Rawcliffe Croft, York, North Yorkshire, YO30 5US, YO30 — £425,000 • 4 bed • 2 bath • 1427 ft²
4 bedroom semi-detached house for sale in Rawcliffe Croft, York, North Yorkshire, YO30 5US, YO30 — £425,000 • 4 bed • 2 bath • 1427 ft²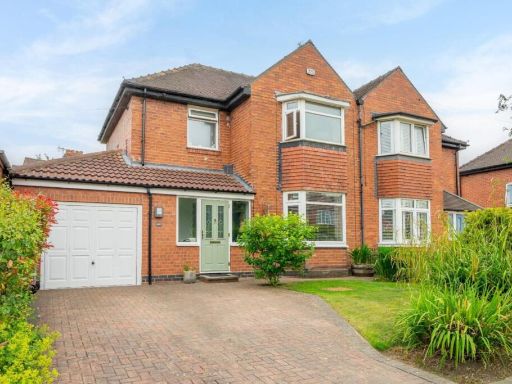 3 bedroom semi-detached house for sale in Irwin Avenue, York, YO31 — £500,000 • 3 bed • 1 bath • 1243 ft²
3 bedroom semi-detached house for sale in Irwin Avenue, York, YO31 — £500,000 • 3 bed • 1 bath • 1243 ft²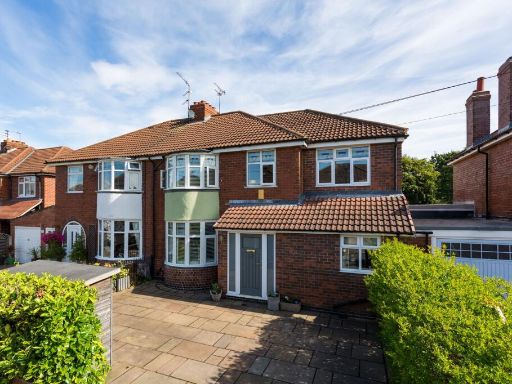 4 bedroom semi-detached house for sale in Oriel Grove, York, YO30 — £425,000 • 4 bed • 2 bath • 1548 ft²
4 bedroom semi-detached house for sale in Oriel Grove, York, YO30 — £425,000 • 4 bed • 2 bath • 1548 ft²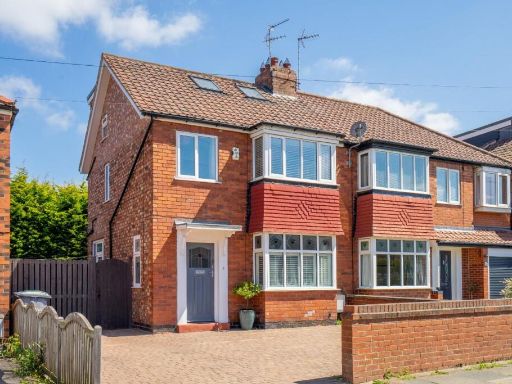 4 bedroom semi-detached house for sale in Whernside Avenue, York, YO31 — £400,000 • 4 bed • 2 bath • 1092 ft²
4 bedroom semi-detached house for sale in Whernside Avenue, York, YO31 — £400,000 • 4 bed • 2 bath • 1092 ft²