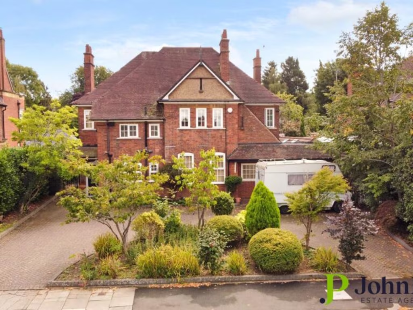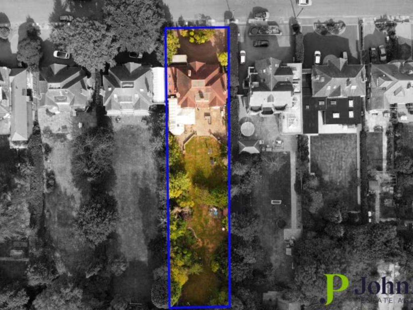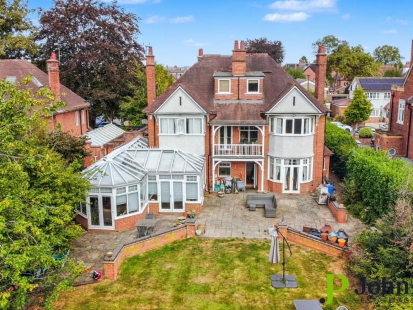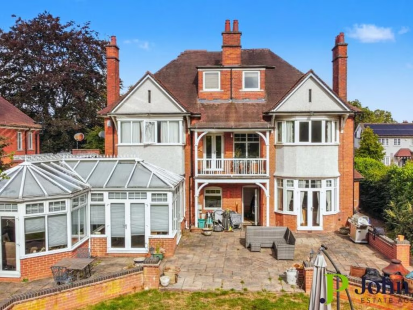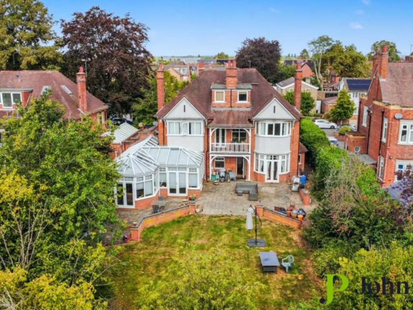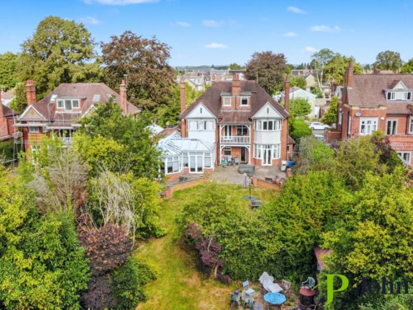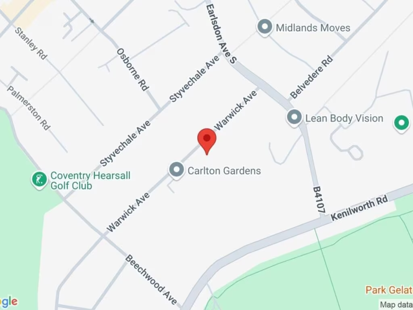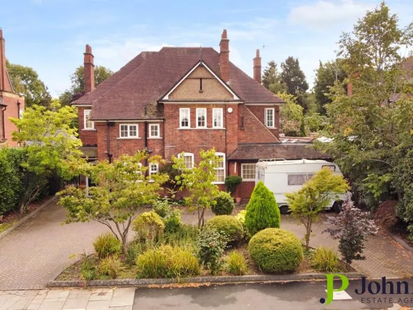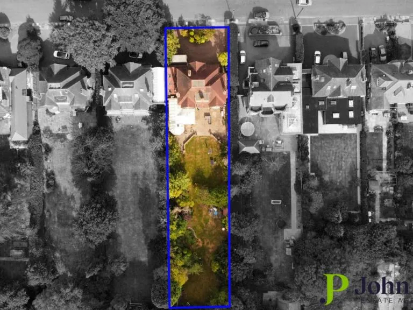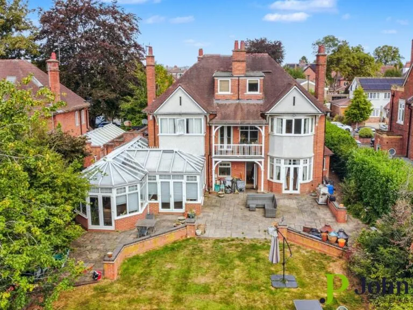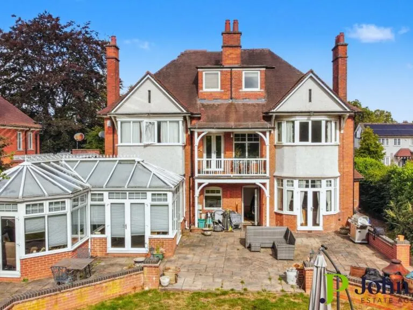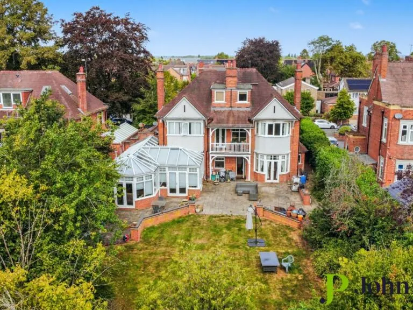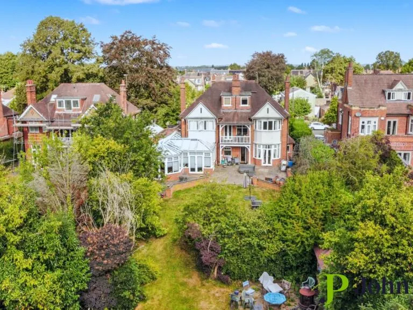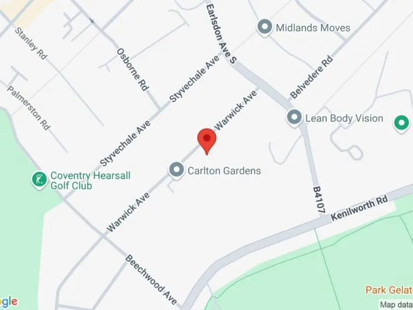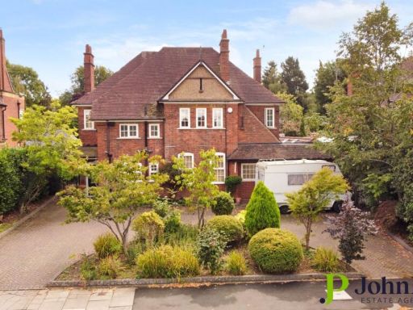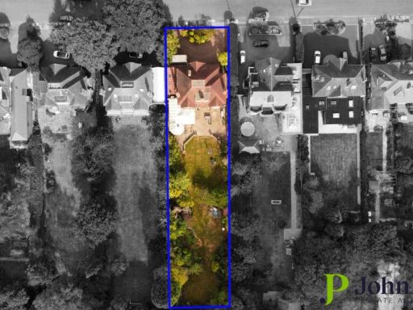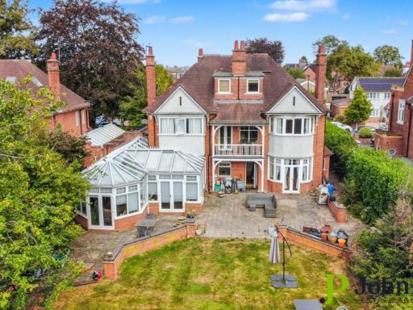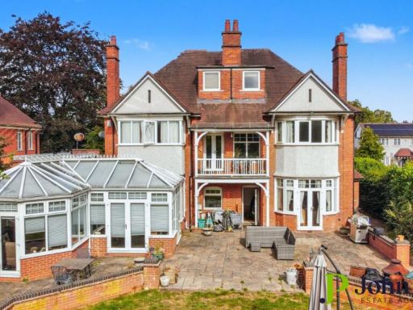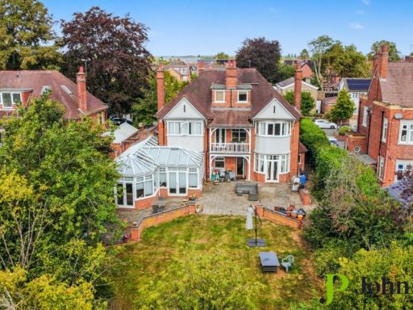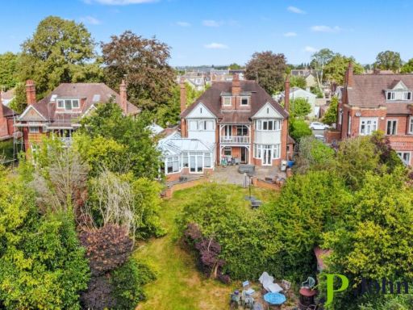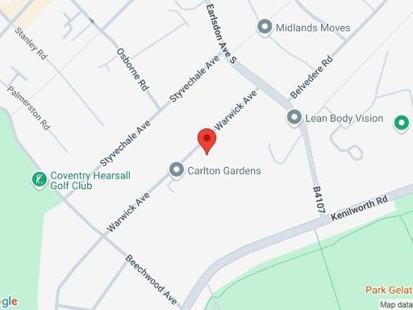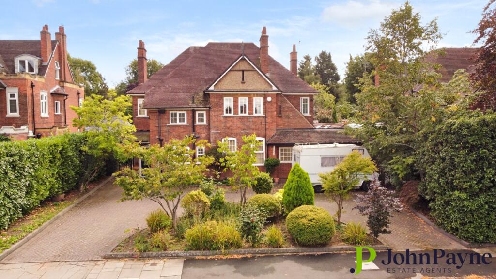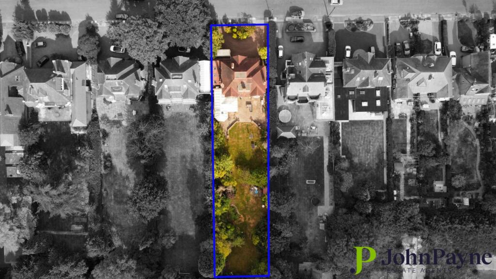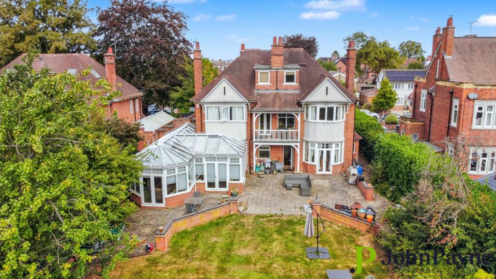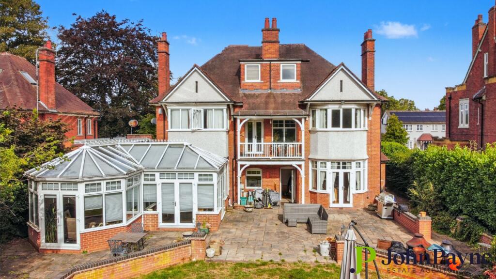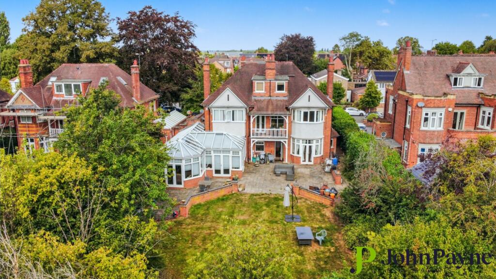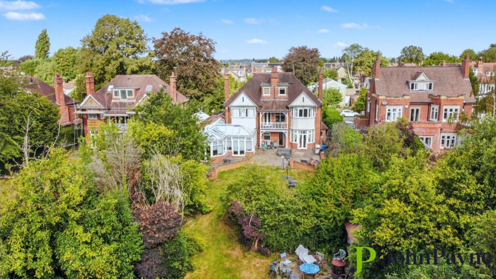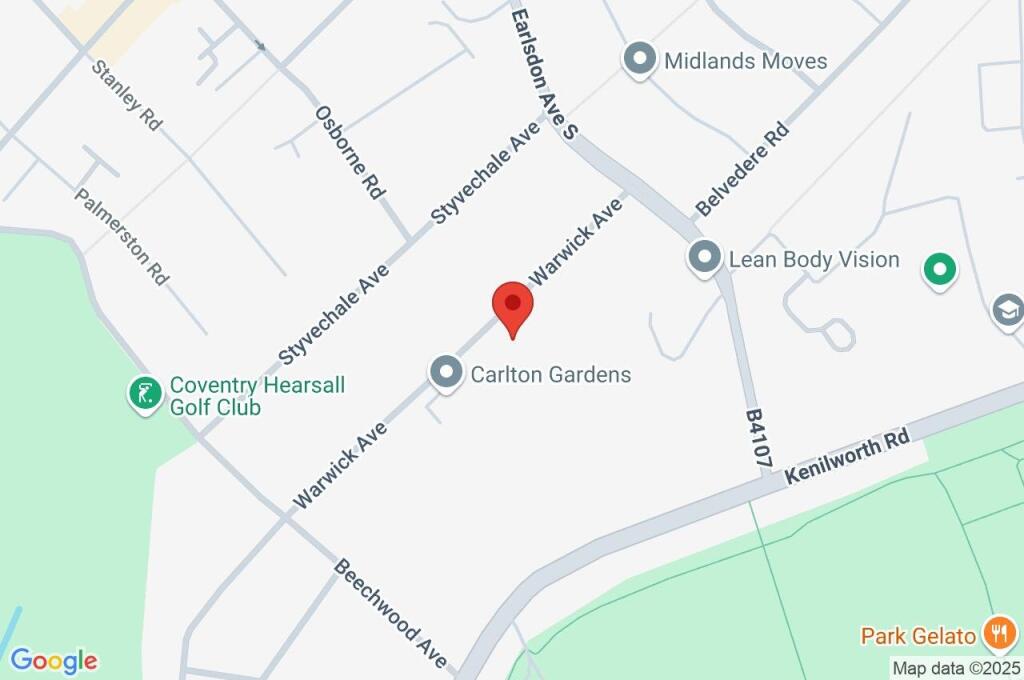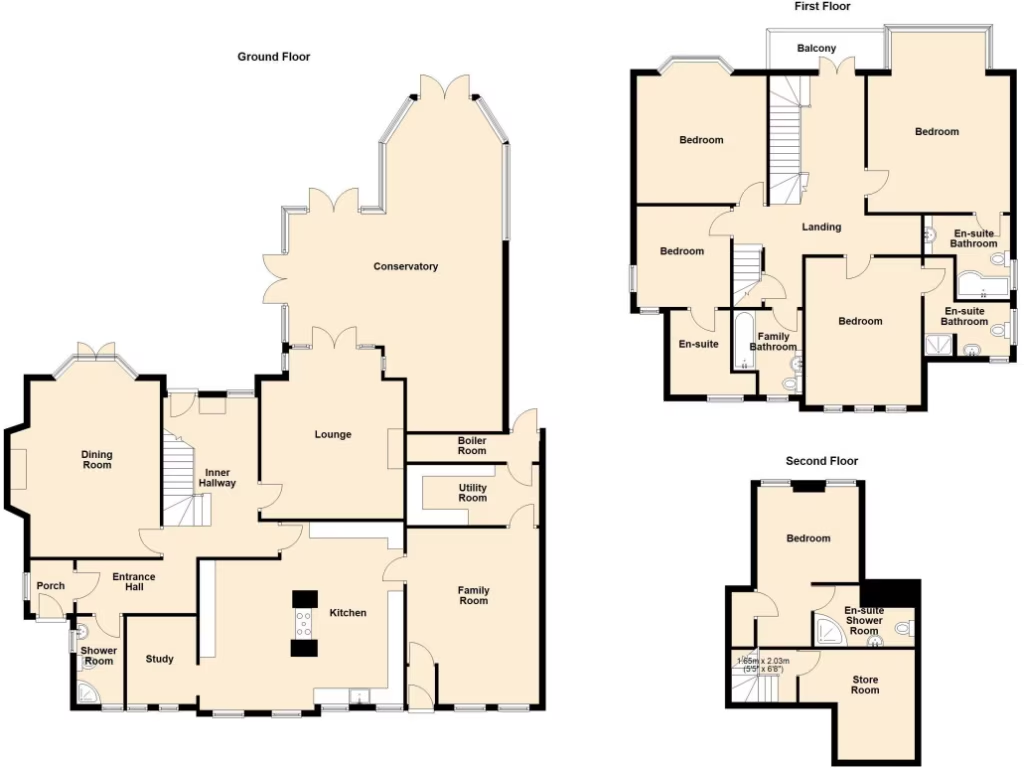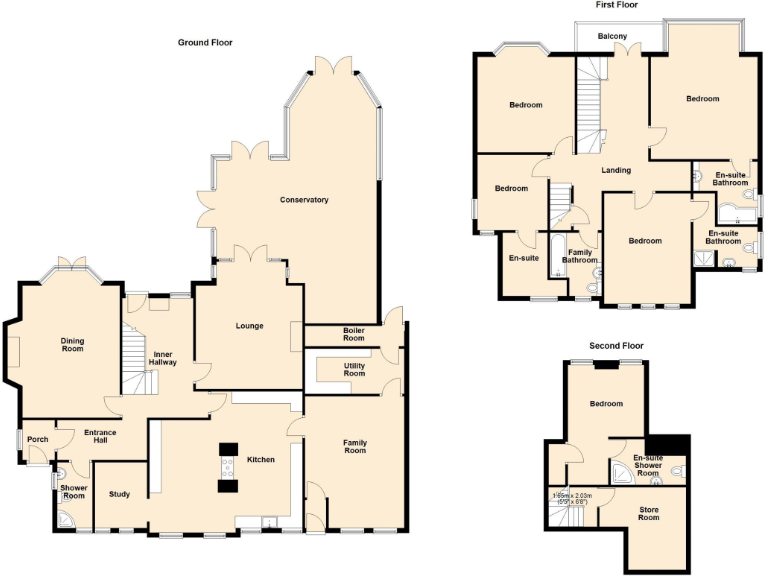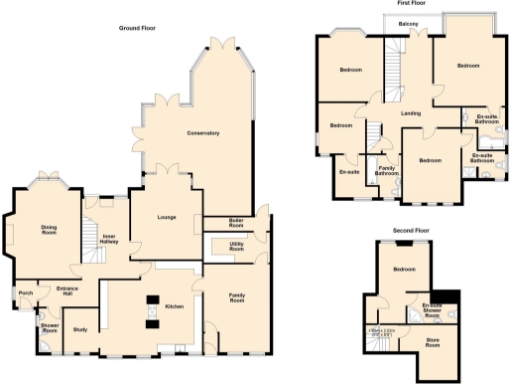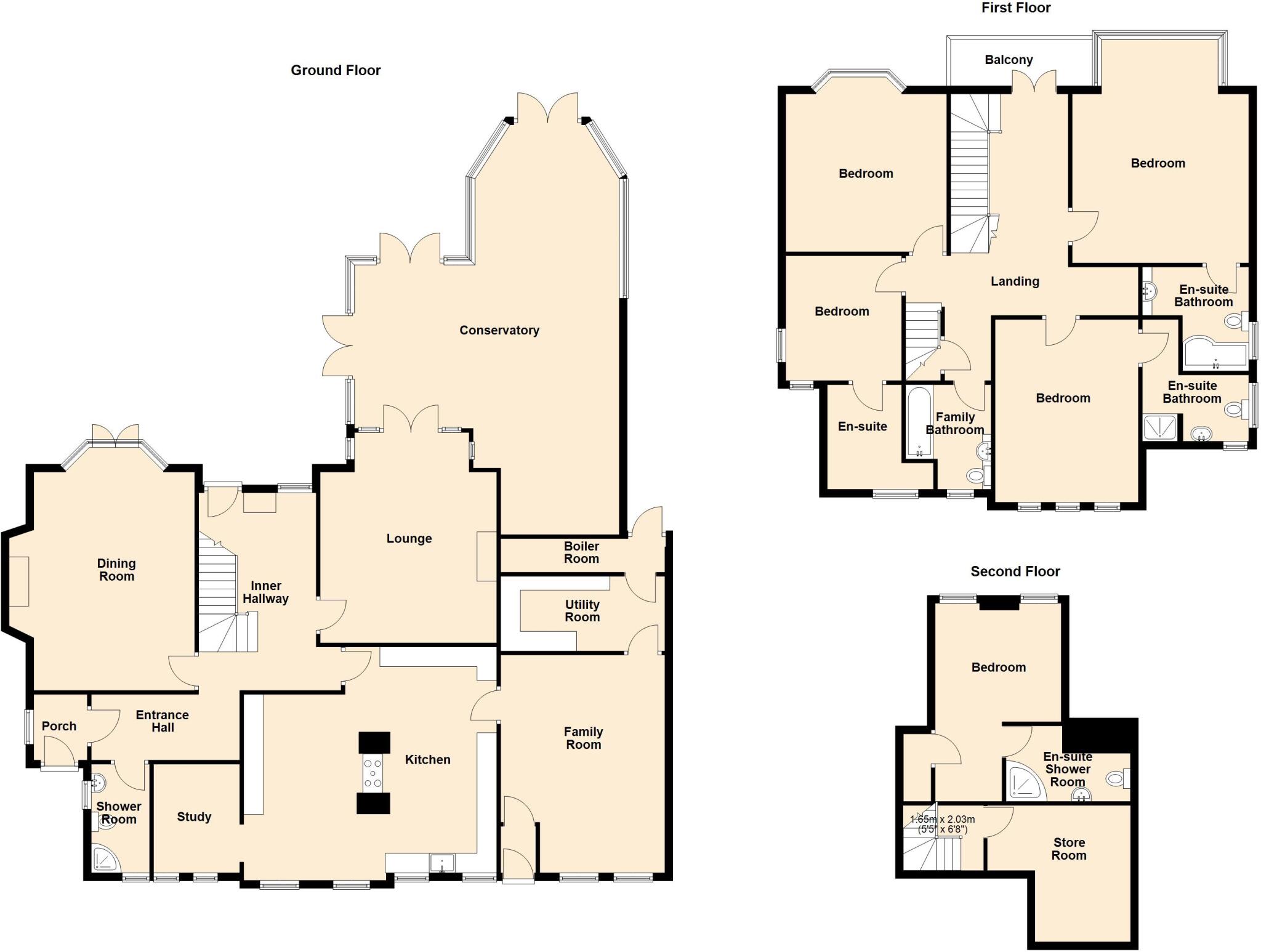Summary - 19 WARWICK AVENUE COVENTRY CV5 6DJ
5 bed 5 bath Detached
Five generous double bedrooms with five bathrooms, four en-suites
South-facing, very large plot backing onto Kenilworth Road Spinney
In-and-out carriage driveway, garage and ample off-street parking
Formal lounge, dining room, conservatory and separate family room
Galleried landing with balcony overlooking mature landscaped gardens
Solid brick Victorian construction; internal insulation, double glazing unknown age
Council tax quite expensive; budget for higher ongoing costs
Local crime above average; consider security improvements
This distinguished five-bedroom Victorian detached family home occupies a superb south-facing plot in highly sought-after Earlsdon. Period features and high ceilings give the principal reception rooms a grand, sun-filled feel, while the large conservatory and family room create relaxed living and entertaining spaces. The property is Freehold and arranged over three floors with five bathrooms, four en-suites and flexible reception space for a growing family.
Outside, the in-and-out carriage driveway and garage provide generous off-street parking and a formal approach framed by mature trees. The rear gardens extend to a very large plot with a patio, sweeping lawns and direct backing onto the protected Kenilworth Road Spinney, offering privacy and a woodland outlook. The balcony from the galleried landing is a notable feature, overlooking the garden's south-facing aspect.
Practical details to note: the house is solid brick with internal insulation and double glazing of unknown installation date; as a period property it may require ongoing maintenance or selective modernisation in places. Council tax is described as quite expensive, and local crime levels are above average — factors to consider for budgets and security planning. Broadband and mobile signal are strong, and nearby schools and amenities make this a desirable family location.
Overall, this is a rare, characterful home for buyers seeking space, period charm and a substantial private garden in one of Coventry’s finest addresses. It suits families wanting proximity to good schools and green space, while offering scope to personalise and update where required.
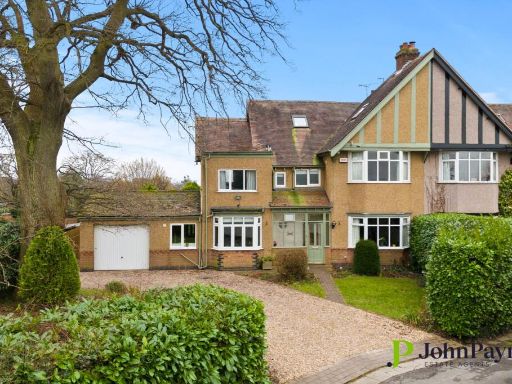 5 bedroom semi-detached house for sale in Beechwood Avenue, Earlsdon, Coventry, CV5 — £750,000 • 5 bed • 2 bath • 2340 ft²
5 bedroom semi-detached house for sale in Beechwood Avenue, Earlsdon, Coventry, CV5 — £750,000 • 5 bed • 2 bath • 2340 ft²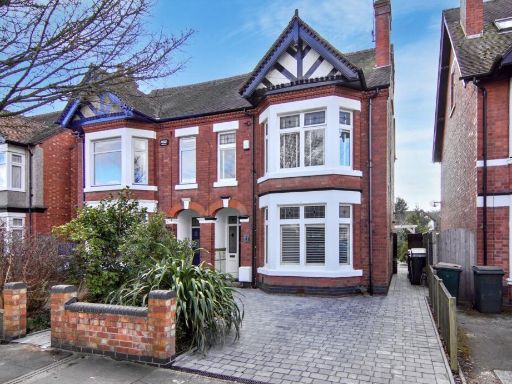 5 bedroom house for sale in Styvechale Avenue, Coventry, CV5 — £625,000 • 5 bed • 2 bath • 2422 ft²
5 bedroom house for sale in Styvechale Avenue, Coventry, CV5 — £625,000 • 5 bed • 2 bath • 2422 ft²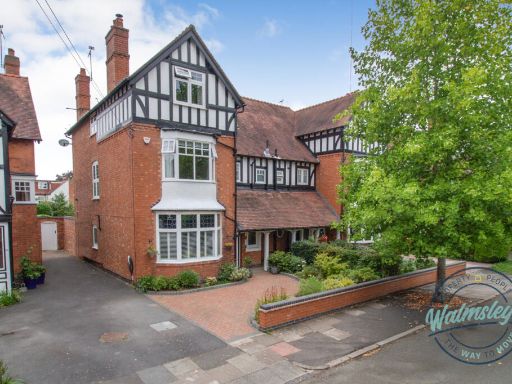 6 bedroom semi-detached house for sale in Warwick Avenue, Earlsdon, Coventry, CV5 — £900,000 • 6 bed • 2 bath • 2713 ft²
6 bedroom semi-detached house for sale in Warwick Avenue, Earlsdon, Coventry, CV5 — £900,000 • 6 bed • 2 bath • 2713 ft²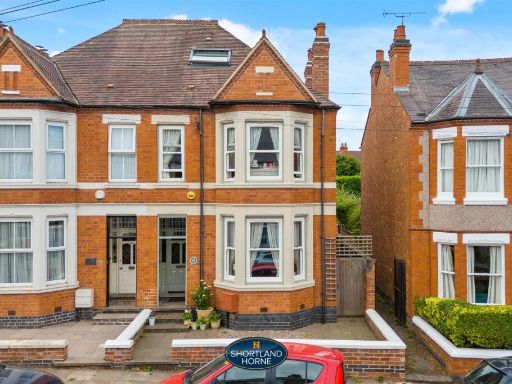 4 bedroom semi-detached house for sale in Huntingdon Road, Earlsdon, Coventry, CV5 — £525,000 • 4 bed • 2 bath • 1575 ft²
4 bedroom semi-detached house for sale in Huntingdon Road, Earlsdon, Coventry, CV5 — £525,000 • 4 bed • 2 bath • 1575 ft²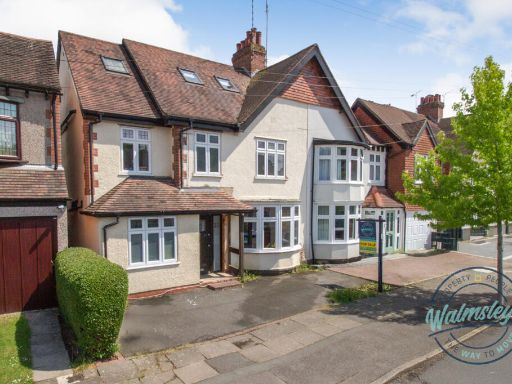 4 bedroom house for sale in Stoneleigh Avenue, Earlsdon, Coventry, CV5 — £625,000 • 4 bed • 3 bath • 1703 ft²
4 bedroom house for sale in Stoneleigh Avenue, Earlsdon, Coventry, CV5 — £625,000 • 4 bed • 3 bath • 1703 ft²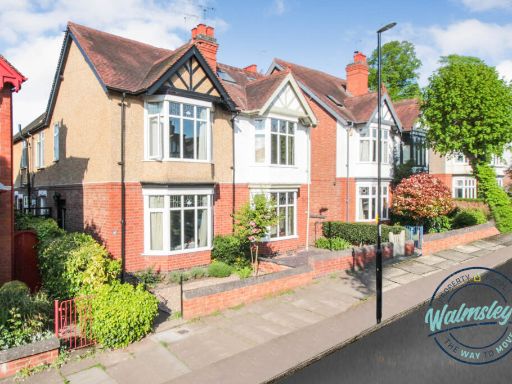 3 bedroom semi-detached house for sale in Broadway, Earlsdon, Coventry, CV5 — £495,000 • 3 bed • 2 bath • 1593 ft²
3 bedroom semi-detached house for sale in Broadway, Earlsdon, Coventry, CV5 — £495,000 • 3 bed • 2 bath • 1593 ft²