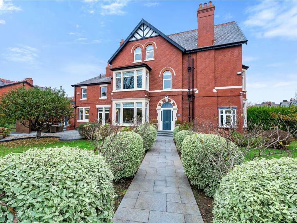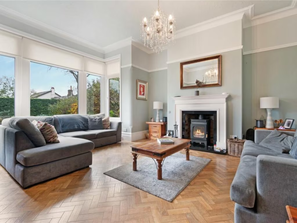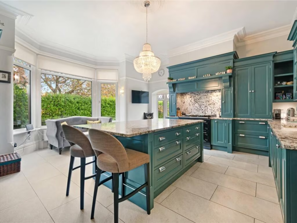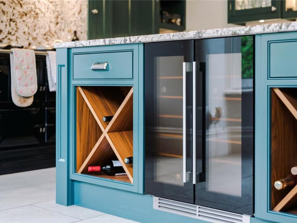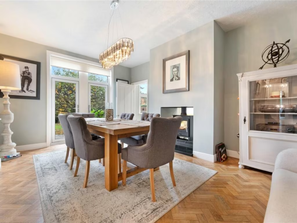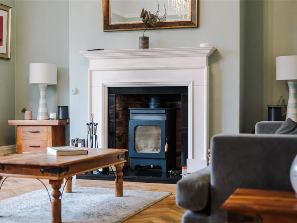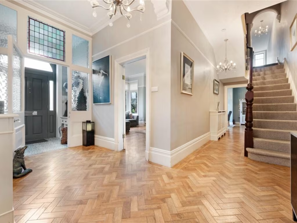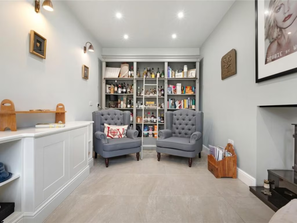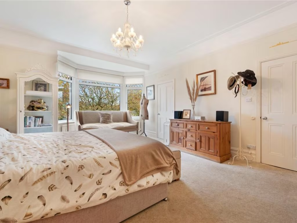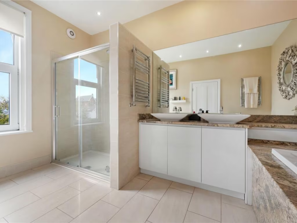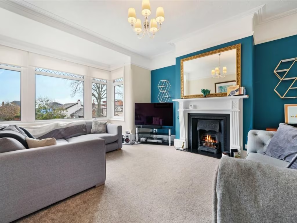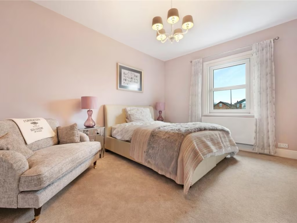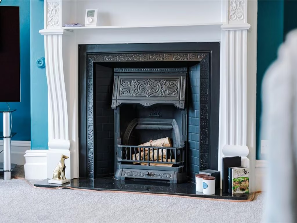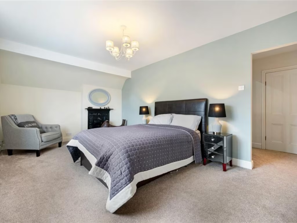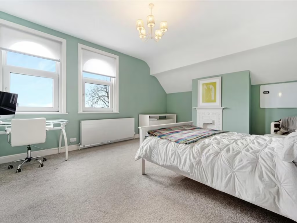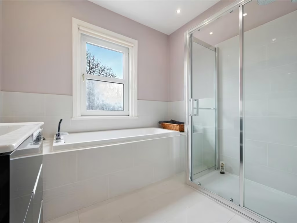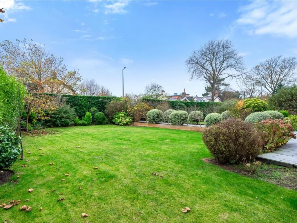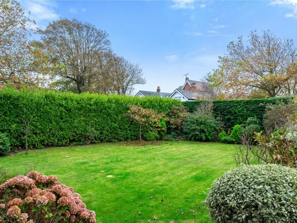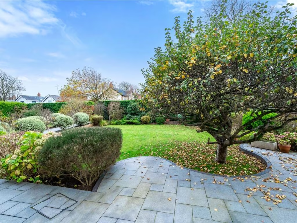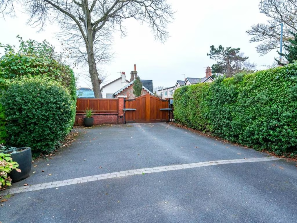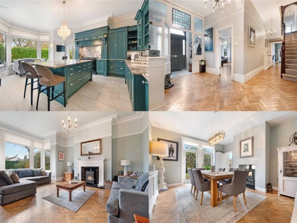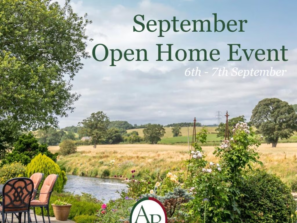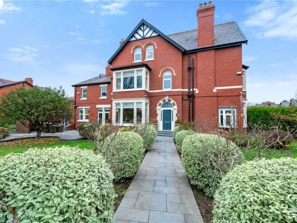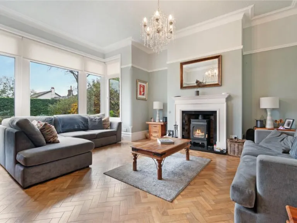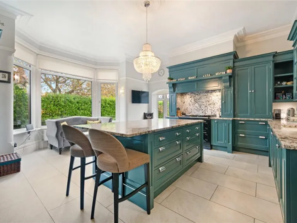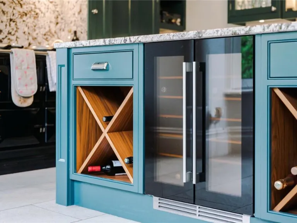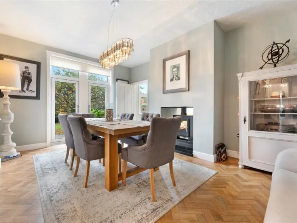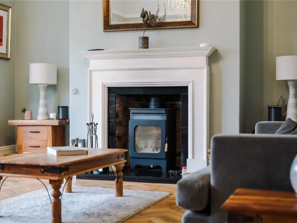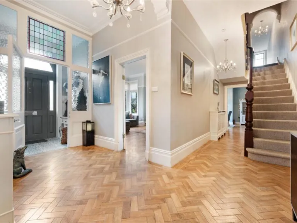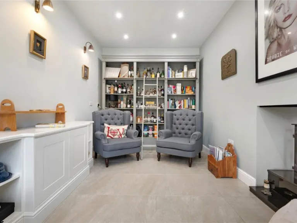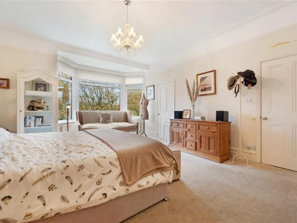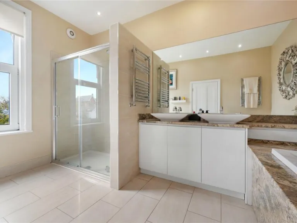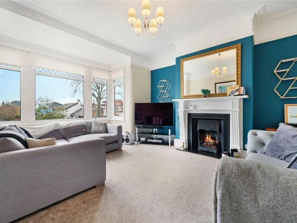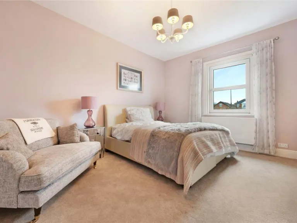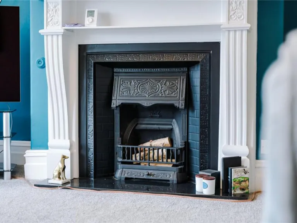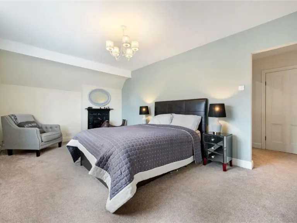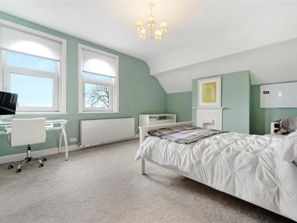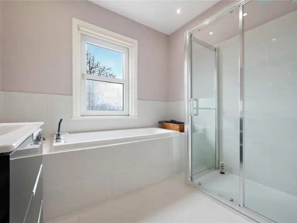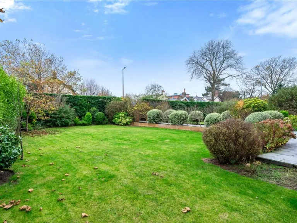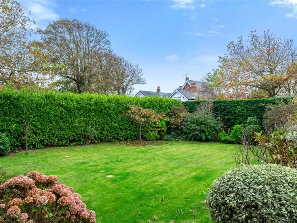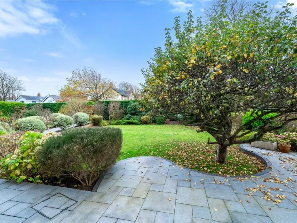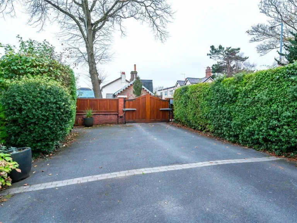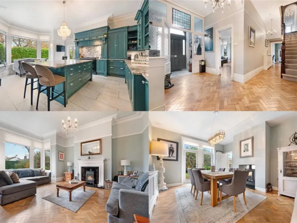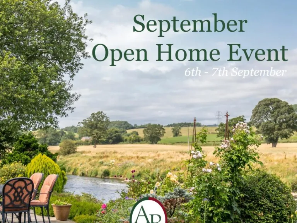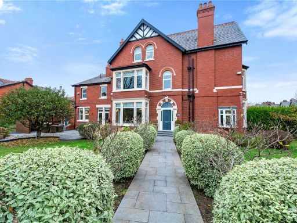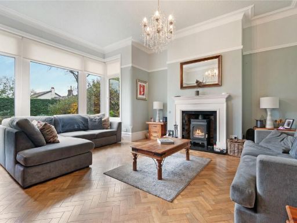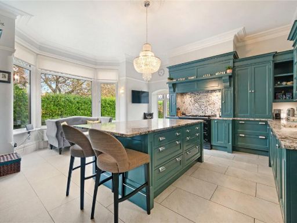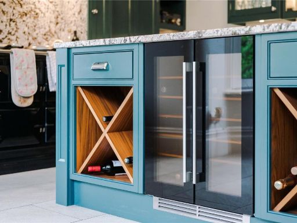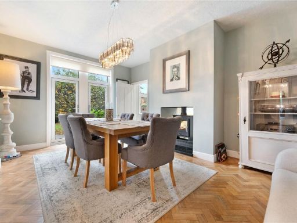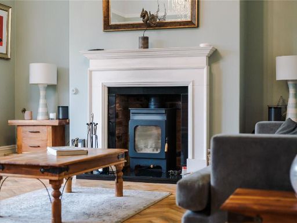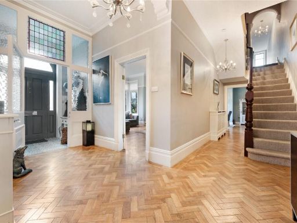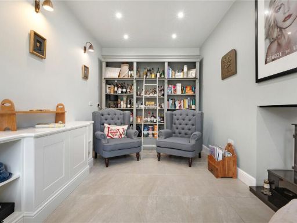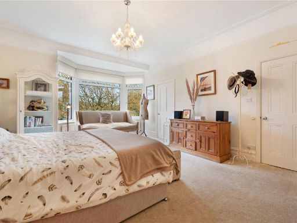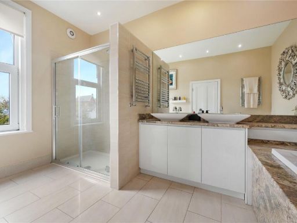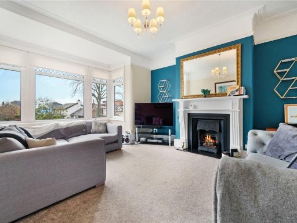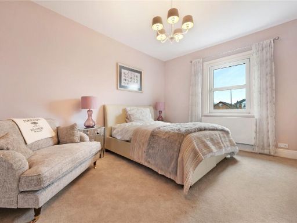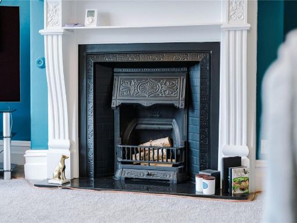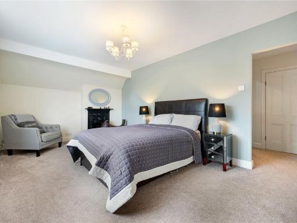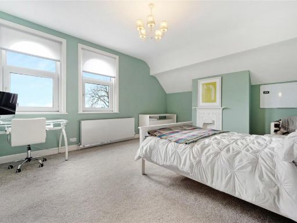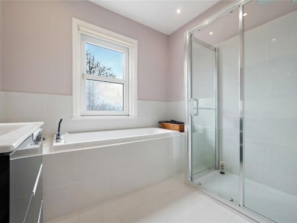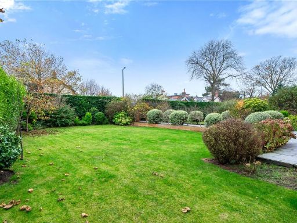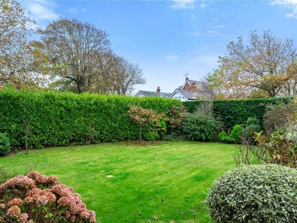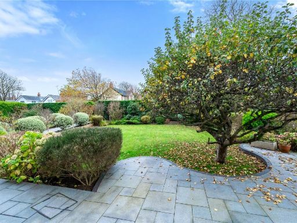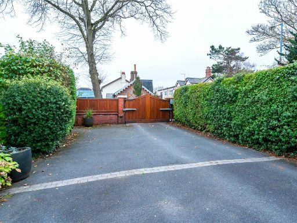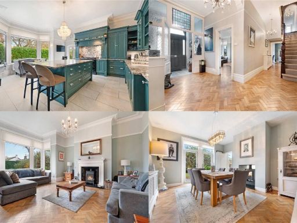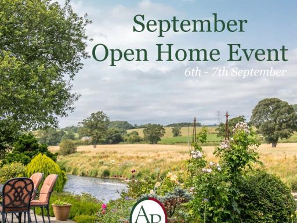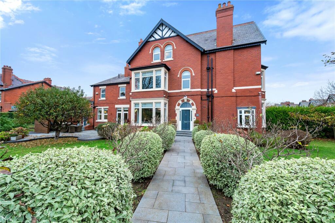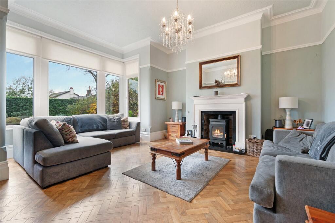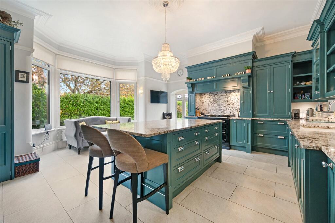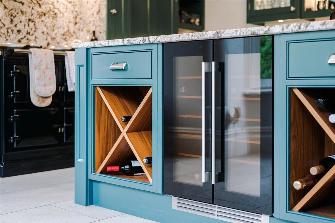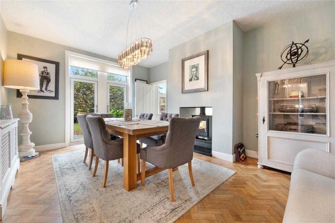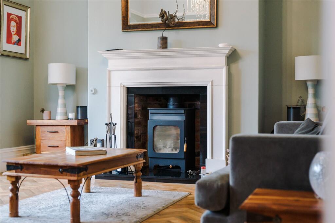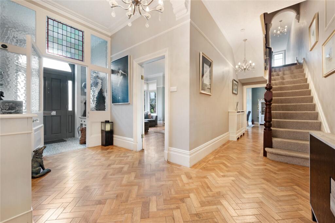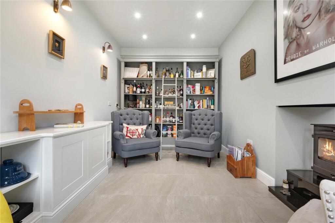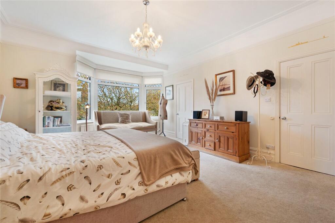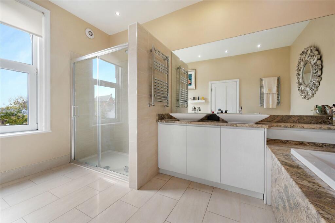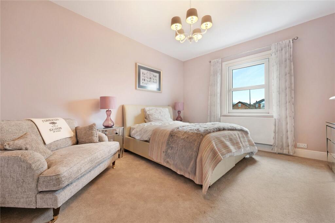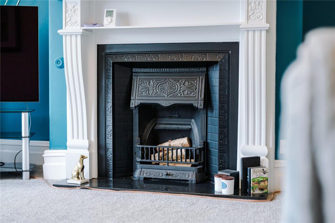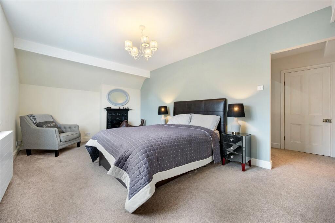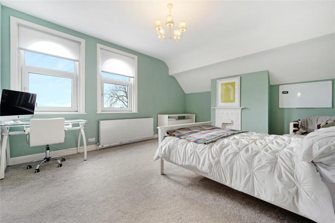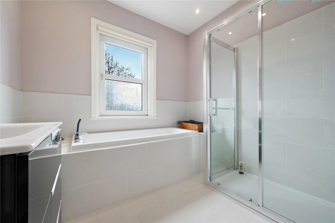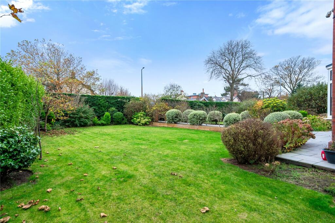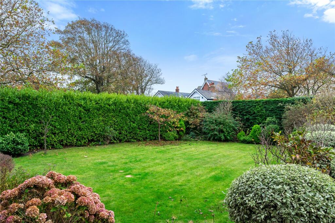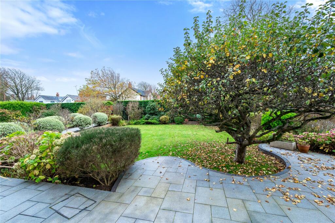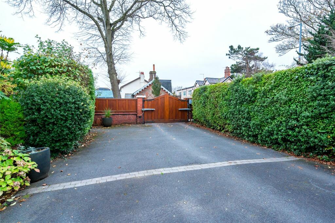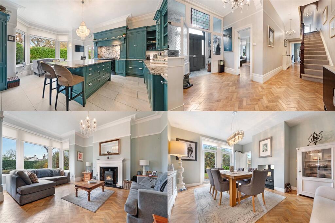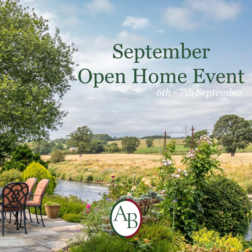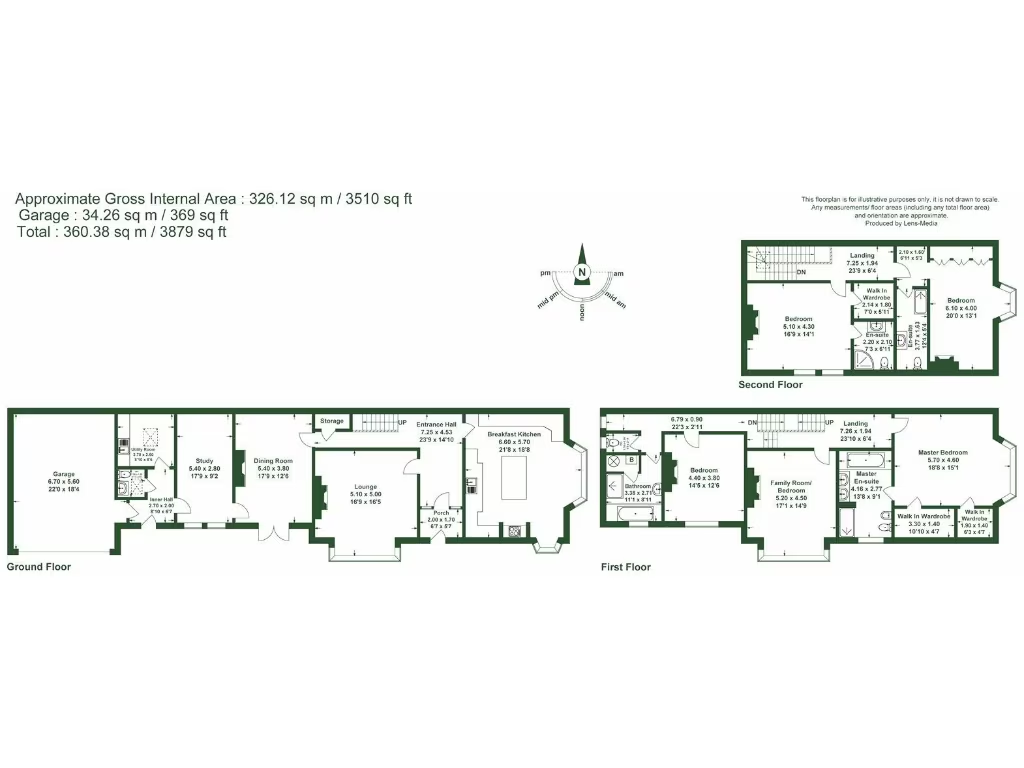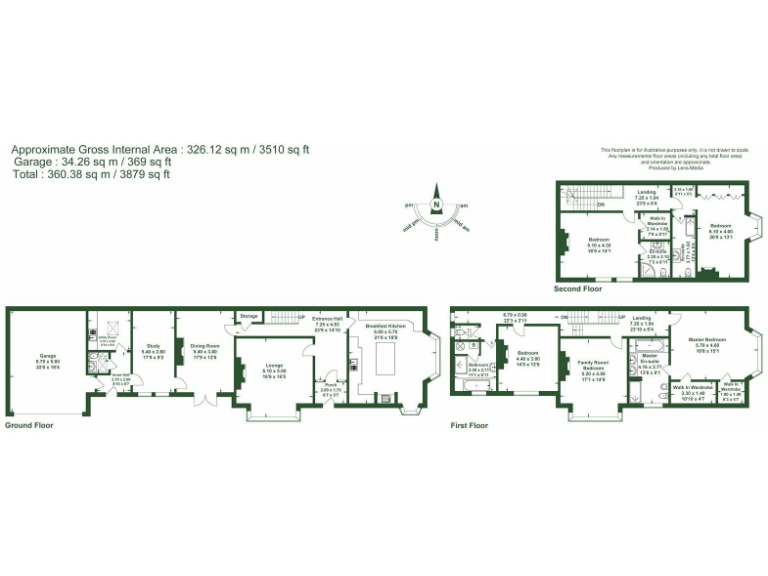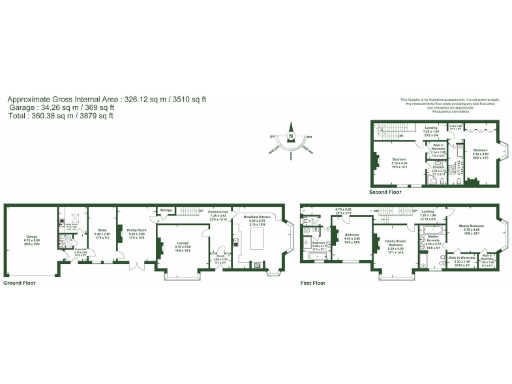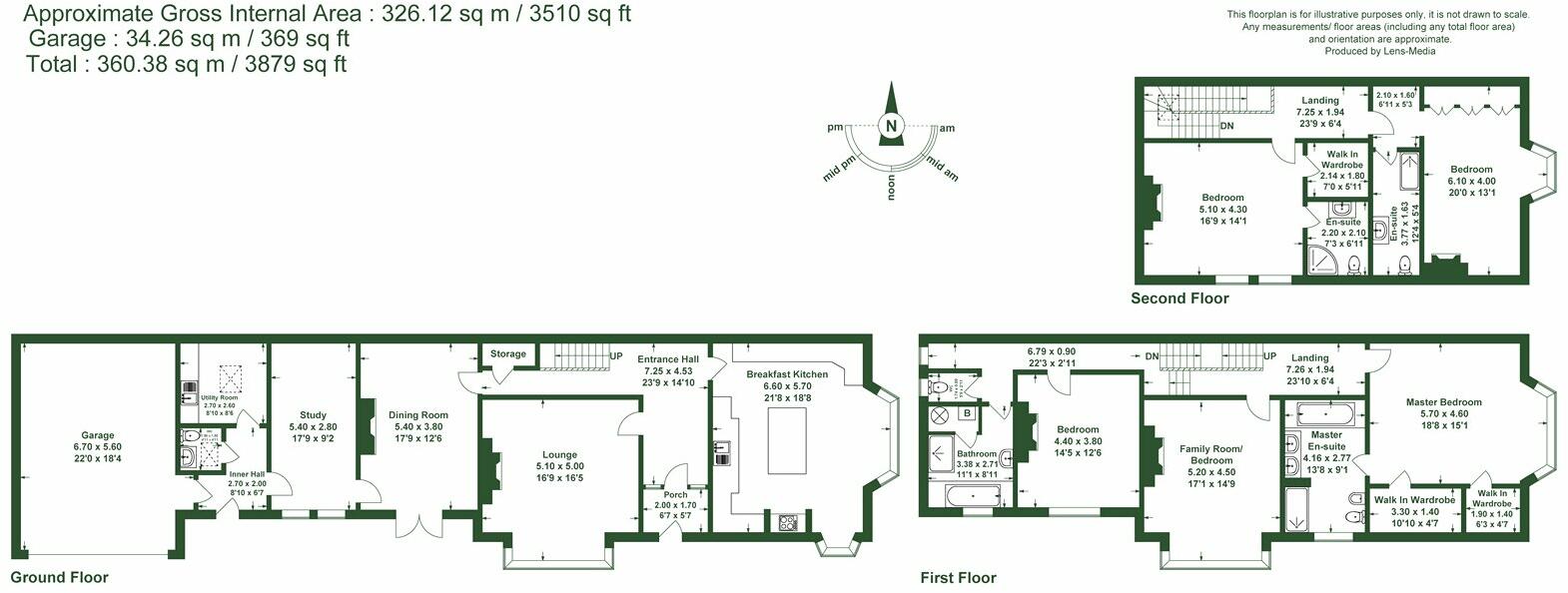Summary - 3, Clifton Drive FY8 5QY
5 bed 4 bath Semi-Detached
Spacious family home with gated gardens and generous period rooms close to Lytham Green.
- Spacious Victorian villa footprint, approx 3,510 sq ft
- Five bedrooms, three reception rooms, multiple ensuites
- Large landscaped gardens with mature trees and privacy
- Electric vehicular and pedestrian gates; garage parking
- Short walk to Lytham promenade, town centre, and schools
- Mains gas boiler and fast broadband connection
- Built c.1900–1929; cavity walls assumed uninsulated
- Double glazing install date unknown; council tax expensive
This impressive Victorian semi-detached villa occupies a large plot in a highly desirable Lytham location, a short walk from the promenade and town amenities. The house retains many period features — high ceilings, herringbone and parquet floors, bay windows and original fireplaces — while accommodating modern living with a contemporary breakfast kitchen and multiple ensuite facilities.
Arranged over three floors, the layout includes three reception rooms, a fitted study, utility and ground floor WC, plus five well-proportioned bedrooms (three with ensuites) and substantial storage including twin dressing rooms and fitted wardrobes. Outside there are gated driveways with electric vehicular and pedestrian gates, a garage with electric up-and-over door and generous landscaped gardens offering privacy and mature planting.
Practical benefits include mains gas central heating, fast broadband and freehold tenure. The property’s size and room configuration suit a growing or multi-generational family seeking proximity to Lytham’s schools, seafront and town centre, while retaining a tucked-away, leafy feel.
Buyers should note a few material points: the house was built c.1900–1929 and some original construction elements remain (assumed cavity walls without modern insulation), the double glazing installation date is unknown, and council tax is described as expensive. These are common for period homes and may mean further investment for improved thermal efficiency or updating in places.
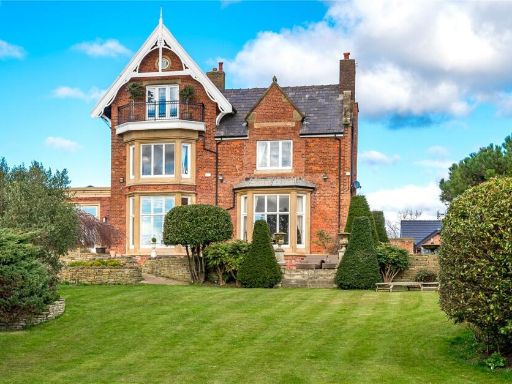 5 bedroom detached house for sale in Clifton Drive, Lytham St. Annes, Lancashire, FY8 — £2,999,950 • 5 bed • 5 bath • 6113 ft²
5 bedroom detached house for sale in Clifton Drive, Lytham St. Annes, Lancashire, FY8 — £2,999,950 • 5 bed • 5 bath • 6113 ft²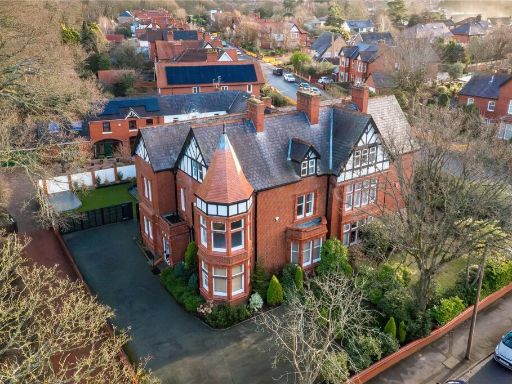 6 bedroom semi-detached house for sale in Park View Road, Lytham St. Annes, Lancashire, FY8 — £950,000 • 6 bed • 4 bath • 4531 ft²
6 bedroom semi-detached house for sale in Park View Road, Lytham St. Annes, Lancashire, FY8 — £950,000 • 6 bed • 4 bath • 4531 ft²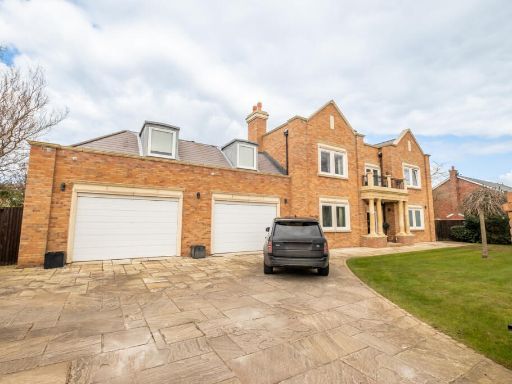 6 bedroom detached house for sale in Regent Avenue, Lytham, FY8 — £2,150,000 • 6 bed • 7 bath • 7512 ft²
6 bedroom detached house for sale in Regent Avenue, Lytham, FY8 — £2,150,000 • 6 bed • 7 bath • 7512 ft²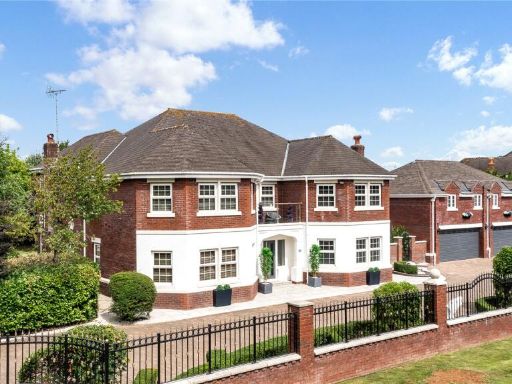 6 bedroom detached house for sale in Regent Avenue, Lytham St. Annes, Lancashire, FY8 — £2,500,000 • 6 bed • 6 bath • 6910 ft²
6 bedroom detached house for sale in Regent Avenue, Lytham St. Annes, Lancashire, FY8 — £2,500,000 • 6 bed • 6 bath • 6910 ft²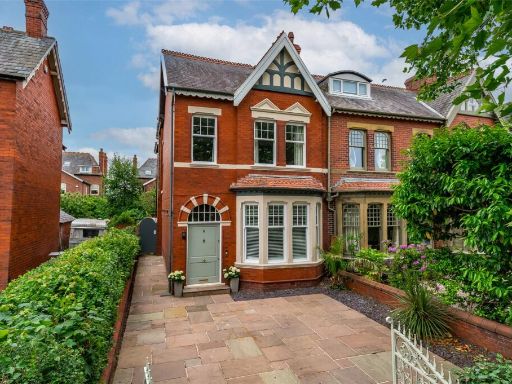 5 bedroom semi-detached house for sale in Eden Avenue, Lytham St. Annes, Lancashire, FY8 — £750,000 • 5 bed • 3 bath • 2242 ft²
5 bedroom semi-detached house for sale in Eden Avenue, Lytham St. Annes, Lancashire, FY8 — £750,000 • 5 bed • 3 bath • 2242 ft²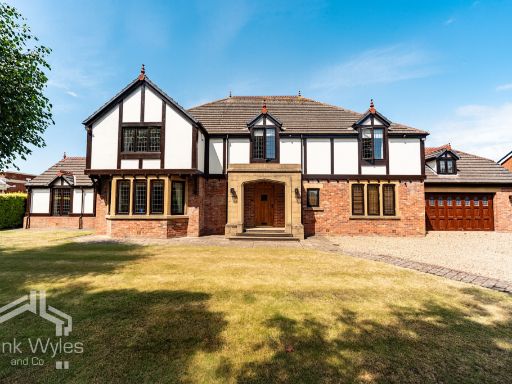 5 bedroom detached house for sale in Regent Avenue, Lytham, Lancashire, FY8 — £1,175,000 • 5 bed • 4 bath • 4222 ft²
5 bedroom detached house for sale in Regent Avenue, Lytham, Lancashire, FY8 — £1,175,000 • 5 bed • 4 bath • 4222 ft²