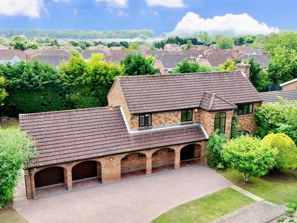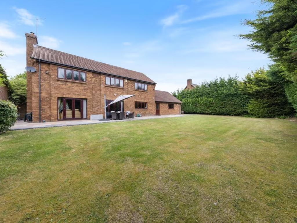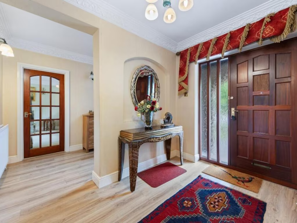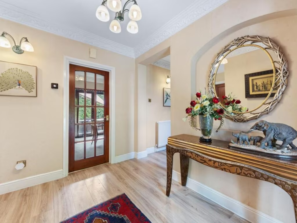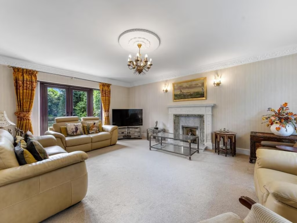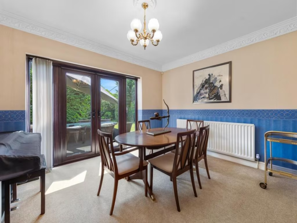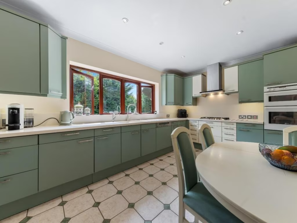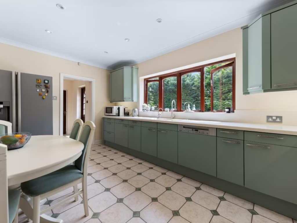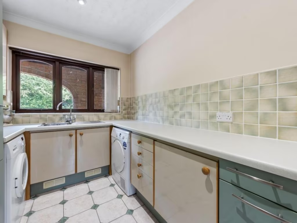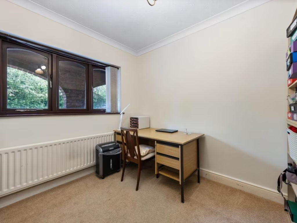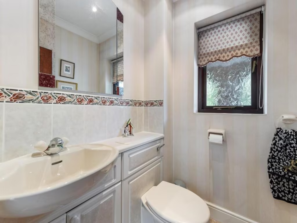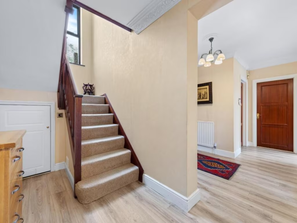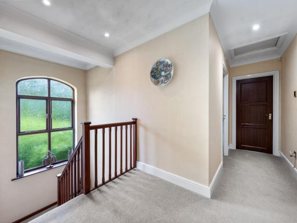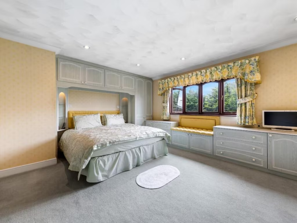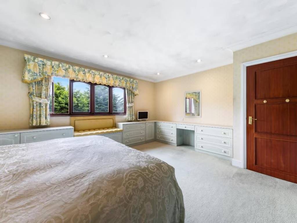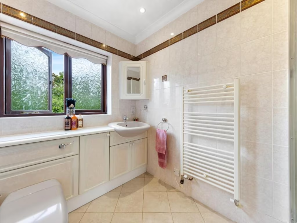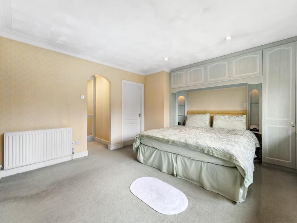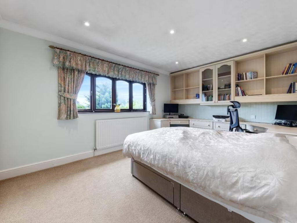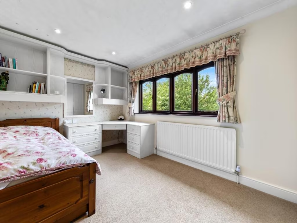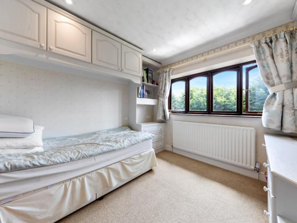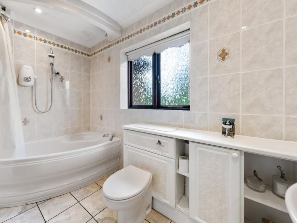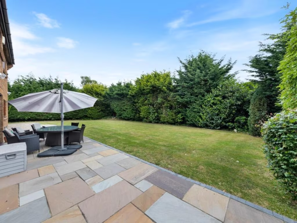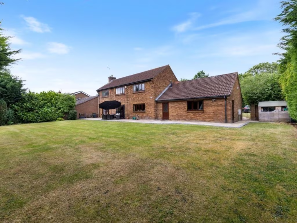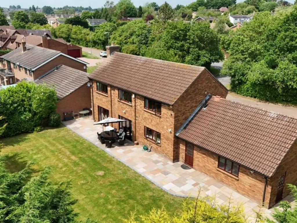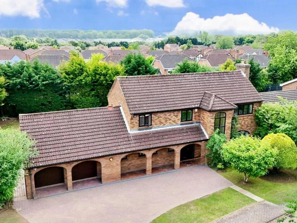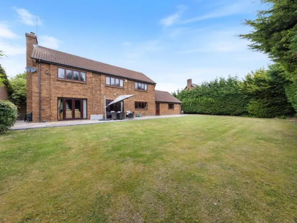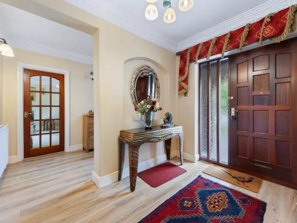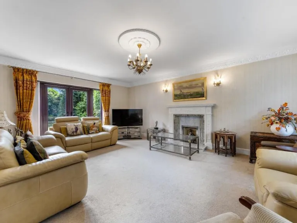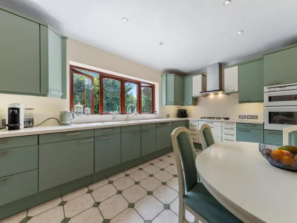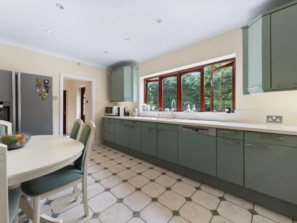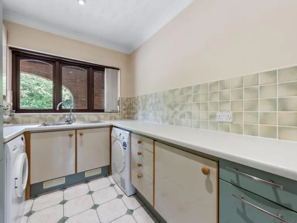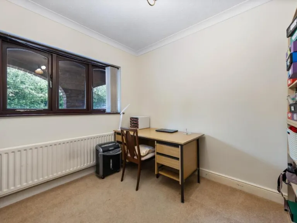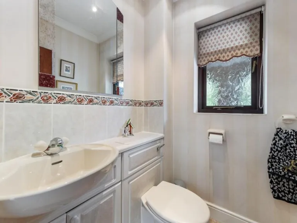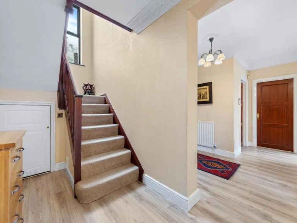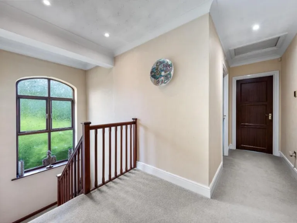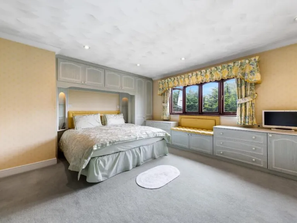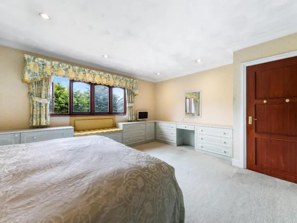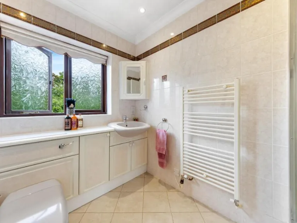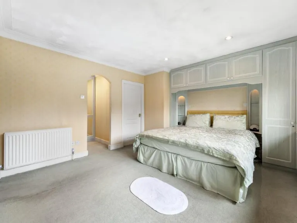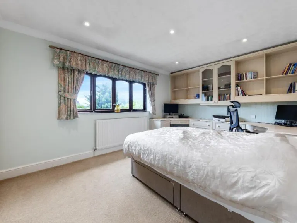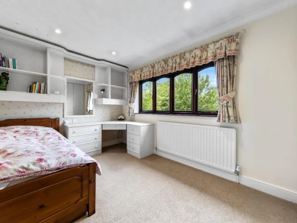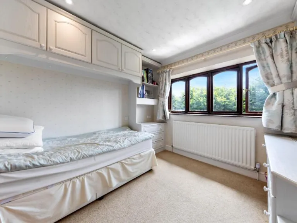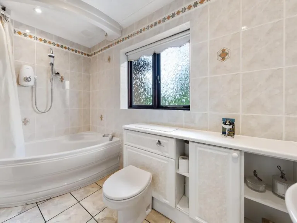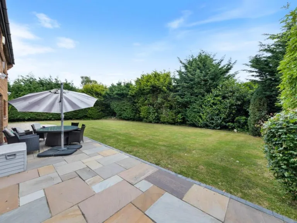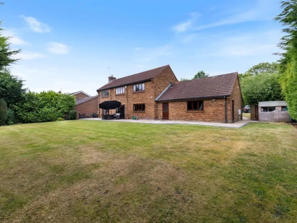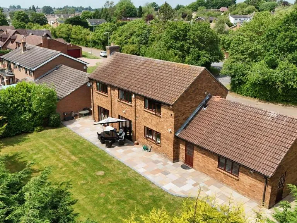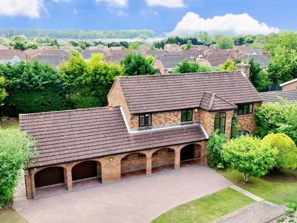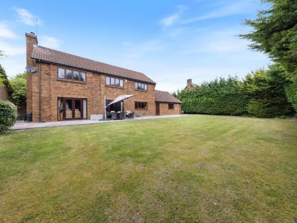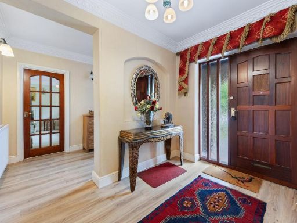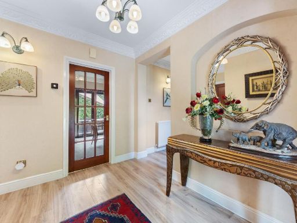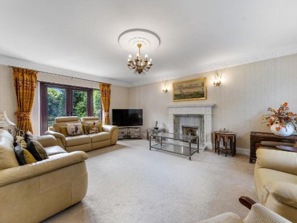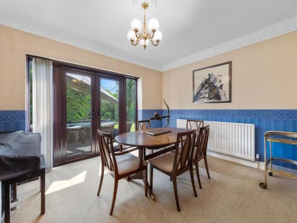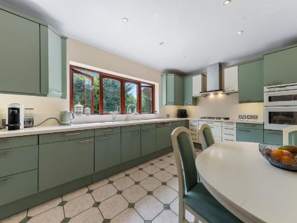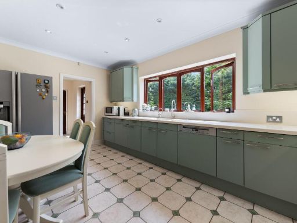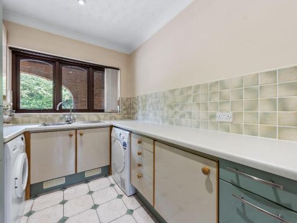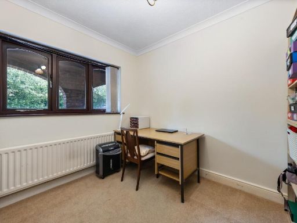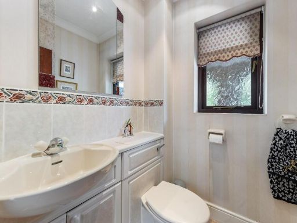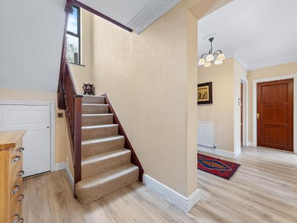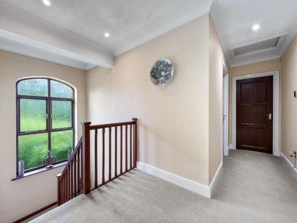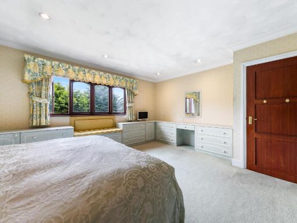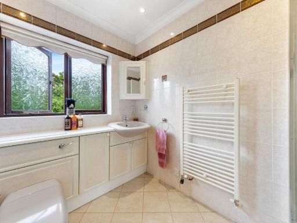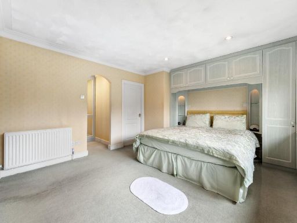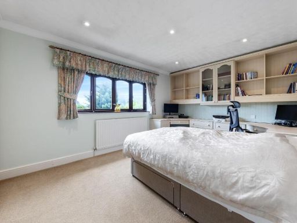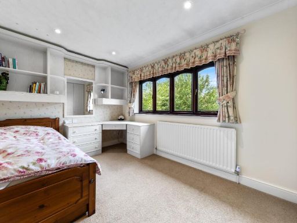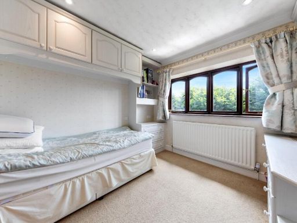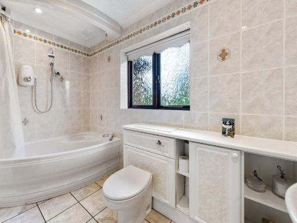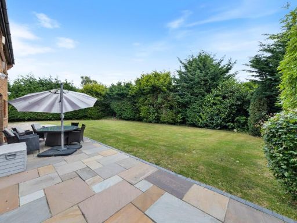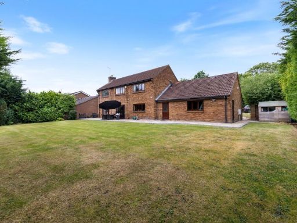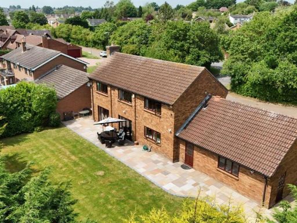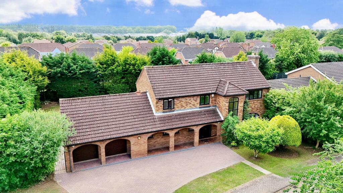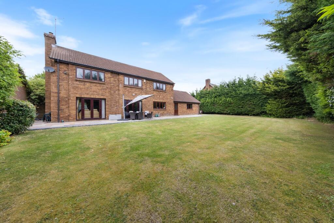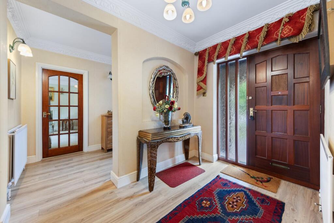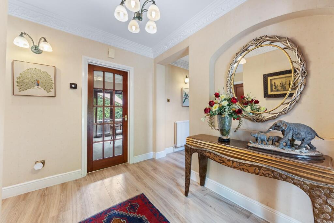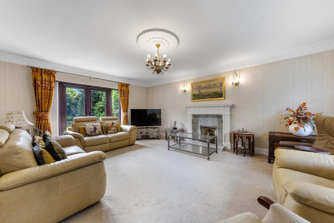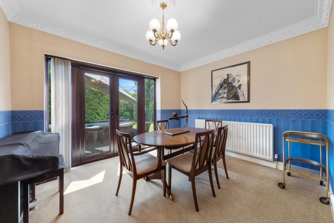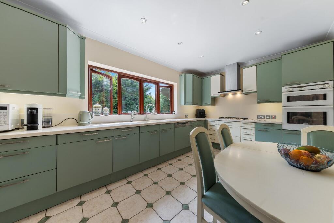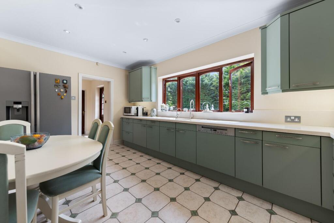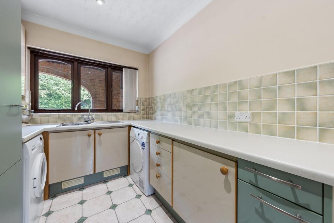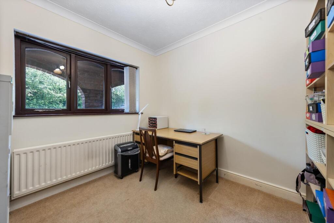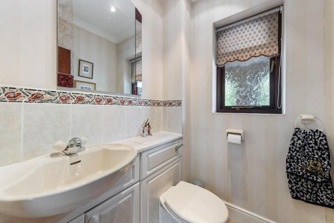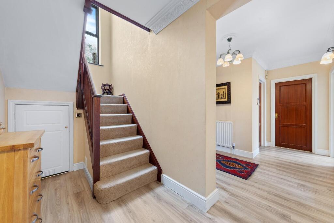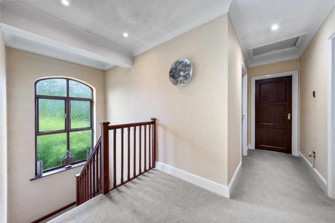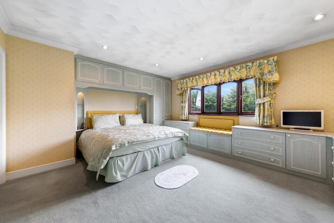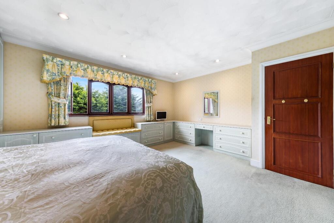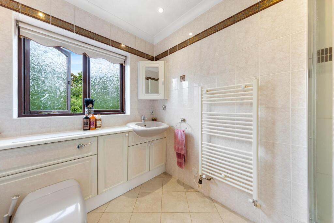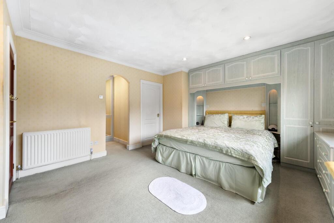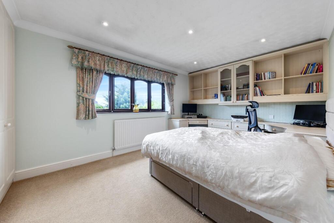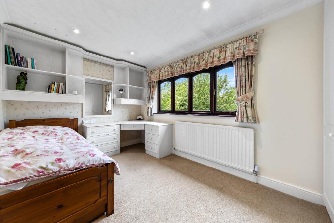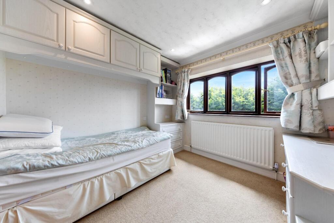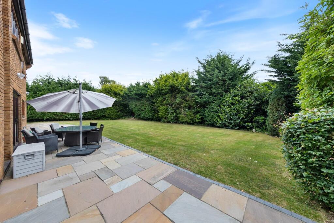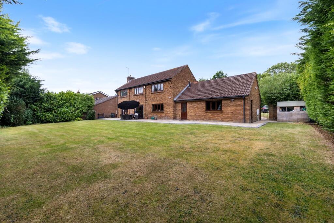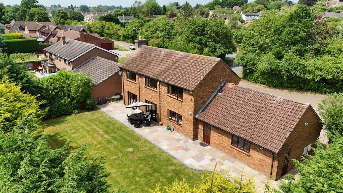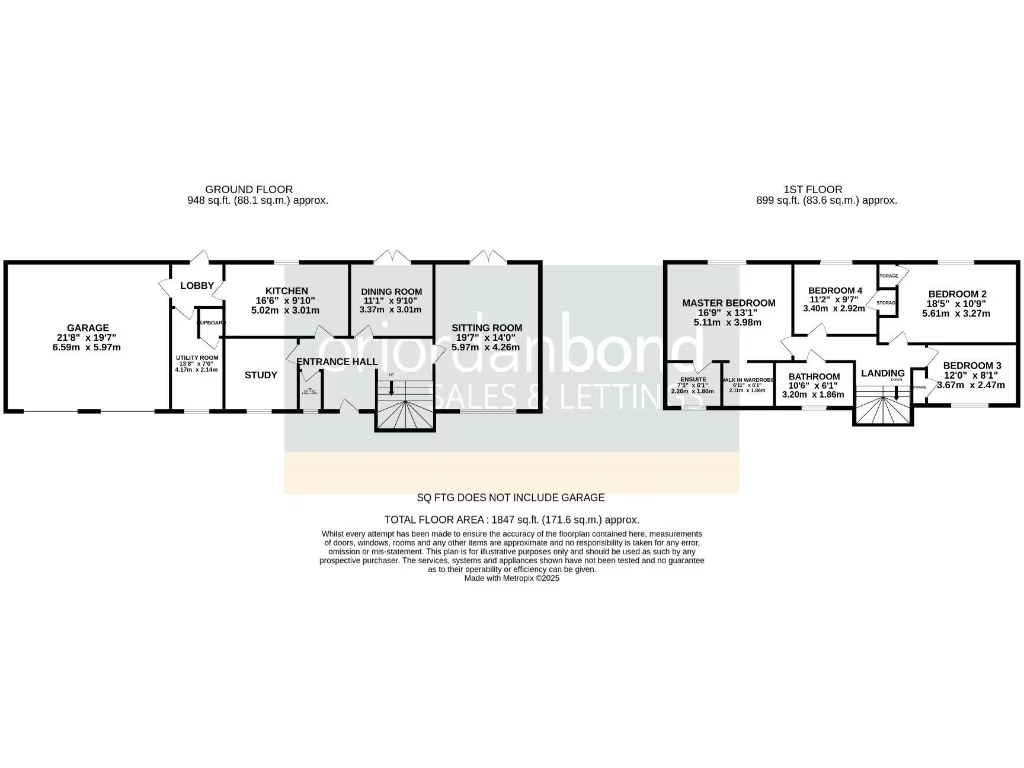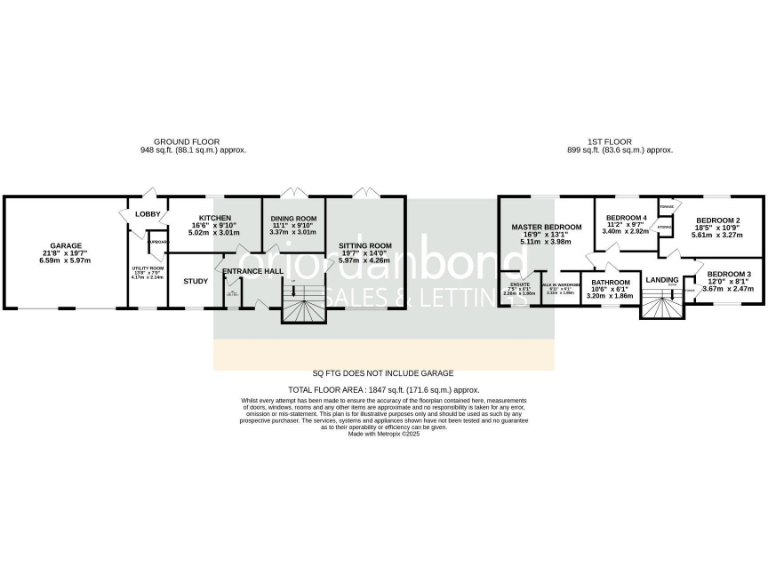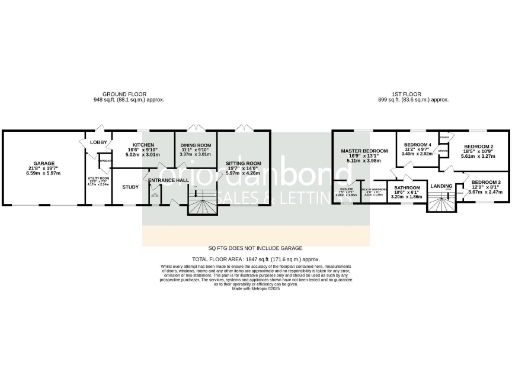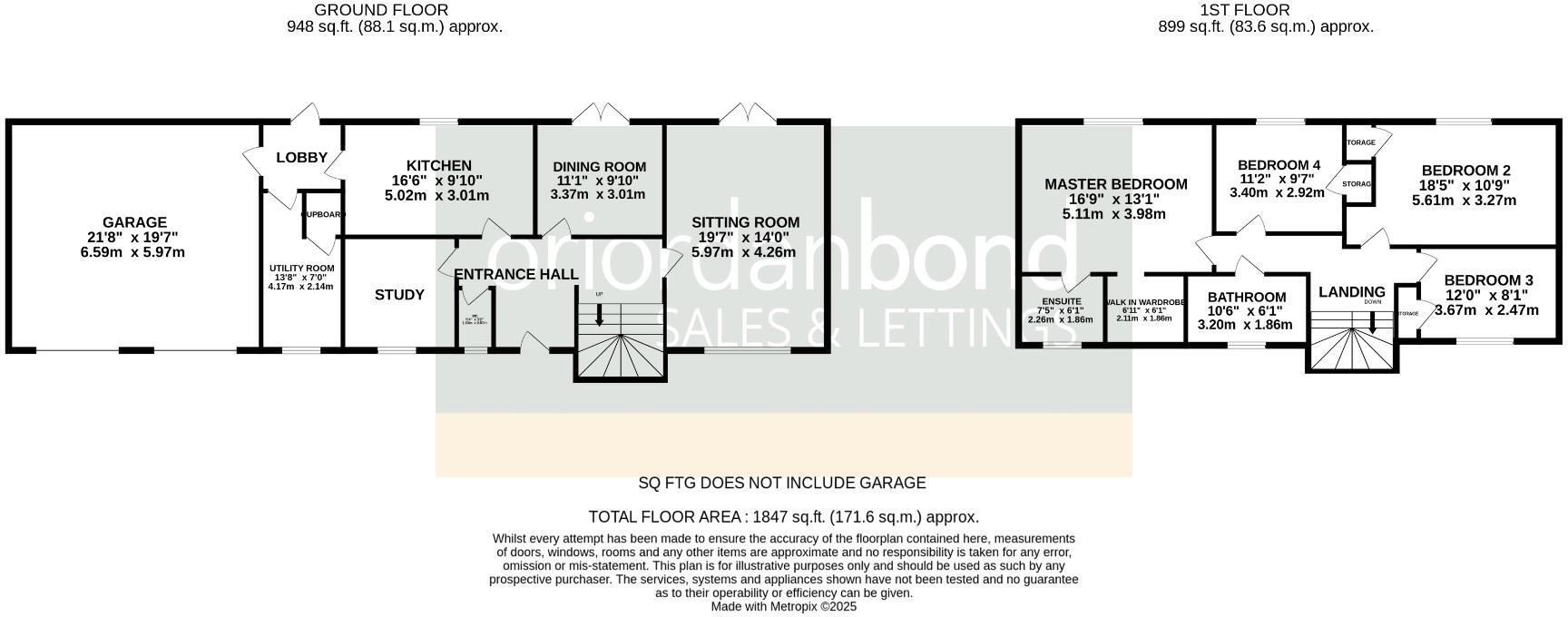Summary - 6, Nesbitt Close NN3 3DQ
4 bed 2 bath Detached
Spacious four-bedroom detached house on a large south-facing plot, chain free..
Four double bedrooms with ensuite and walk-in dressing room
Designer German kitchen with Miele and NEFF integrated appliances
Three reception rooms plus study/home office
Large private south-facing garden with extended patio
Double garage with twin electric doors and sweeping driveway
Approx 1,847 sqft of living space across two storeys
Scope to extend/develop subject to planning permission
Council Tax Band G — relatively high running costs
Set on a large, private south-facing plot in a quiet cul-de-sac, this four-bedroom detached house combines generous family accommodation with executive finishes. The ground floor offers three reception rooms, a study/home office and a designer German kitchen fitted with Miele and NEFF integrated appliances — well suited to daily family life and entertaining. French doors from both the sitting and dining rooms open onto an extended patio and a generous lawned garden that benefits from sunny southerly aspect.
The first floor houses a principal bedroom with walk-in dressing area and ensuite, plus three further double bedrooms with built-in wardrobes and a family bathroom. Practical features include a large utility room, double garage with twin electric doors, and a sweeping driveway providing ample off-road parking. uPVC double glazing and gas central heating are already in place for comfort and energy efficiency.
This property sits within easy reach of well-regarded primary and secondary schools, Weston Favell Shopping Centre and Abington Park, with good road and rail links to Northampton town centre and the M1. There is clear scope to extend or adapt the layout further subject to planning, appealing to buyers who want to add value or customise the home.
Notable practical points: the home is freehold and being sold chain free. Council Tax sits at Band G, which is relatively expensive and should be factored into ongoing running costs. No flood risk is recorded. Buyers should be aware that any enlargement will require planning permission and that the house was constructed in the early 1990s, so component lifecycles (kitchen, roof, services) should be checked during survey.
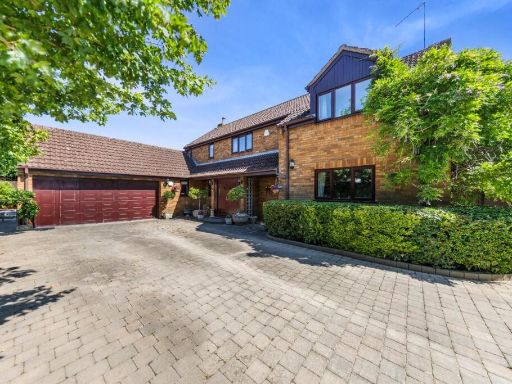 4 bedroom detached house for sale in Nesbitt Close, Weston Favell Village, Northampton NN3 — £700,000 • 4 bed • 2 bath • 2348 ft²
4 bedroom detached house for sale in Nesbitt Close, Weston Favell Village, Northampton NN3 — £700,000 • 4 bed • 2 bath • 2348 ft²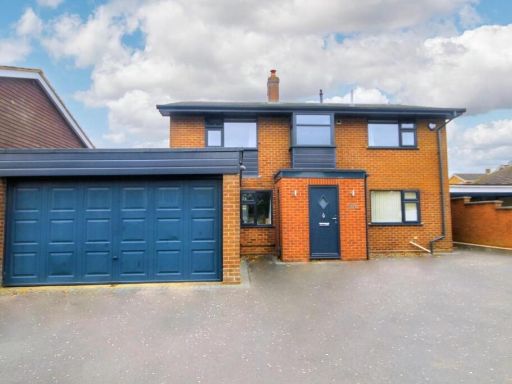 4 bedroom detached house for sale in Church Way, Northampton, NN3 — £550,000 • 4 bed • 2 bath • 1970 ft²
4 bedroom detached house for sale in Church Way, Northampton, NN3 — £550,000 • 4 bed • 2 bath • 1970 ft²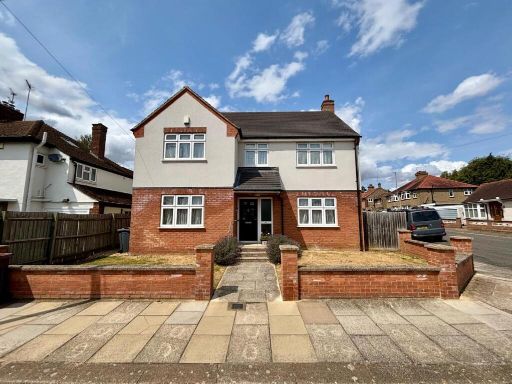 3 bedroom detached house for sale in Weston Way, Weston Favell Village, Northampton, NN3 — £500,000 • 3 bed • 2 bath • 1650 ft²
3 bedroom detached house for sale in Weston Way, Weston Favell Village, Northampton, NN3 — £500,000 • 3 bed • 2 bath • 1650 ft²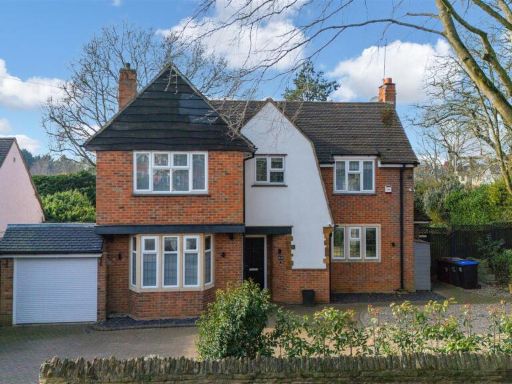 4 bedroom detached house for sale in Abington Park Crescent, Abington, Northampton, NN3 — £850,000 • 4 bed • 3 bath • 2250 ft²
4 bedroom detached house for sale in Abington Park Crescent, Abington, Northampton, NN3 — £850,000 • 4 bed • 3 bath • 2250 ft²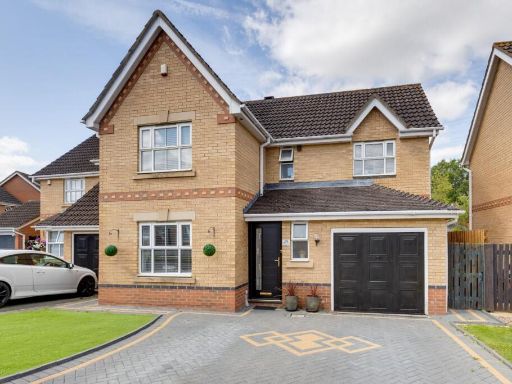 4 bedroom detached house for sale in Riverstone Way, Hunsbury Meadows, NN4 — £425,000 • 4 bed • 2 bath • 1233 ft²
4 bedroom detached house for sale in Riverstone Way, Hunsbury Meadows, NN4 — £425,000 • 4 bed • 2 bath • 1233 ft²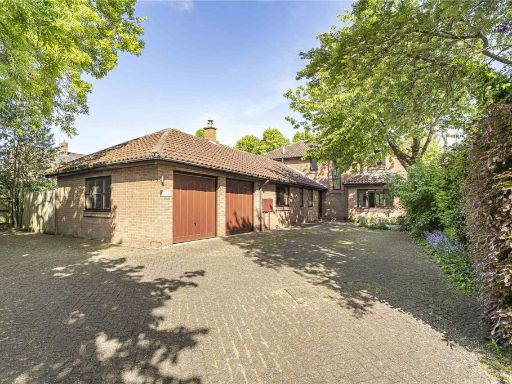 5 bedroom detached house for sale in Rowlandson Close, Weston Favell, Northampton, Northamptonshire, NN3 — £775,000 • 5 bed • 3 bath • 2555 ft²
5 bedroom detached house for sale in Rowlandson Close, Weston Favell, Northampton, Northamptonshire, NN3 — £775,000 • 5 bed • 3 bath • 2555 ft²