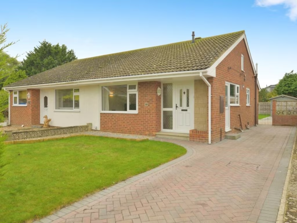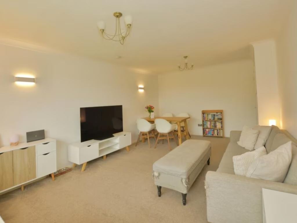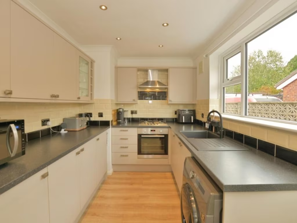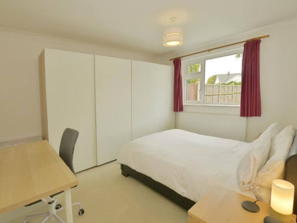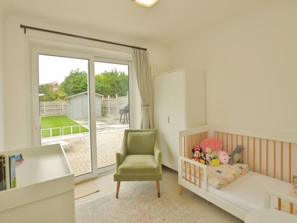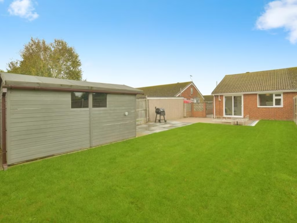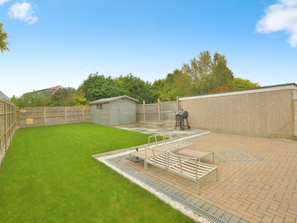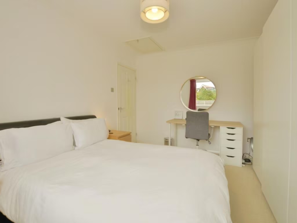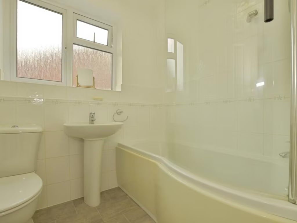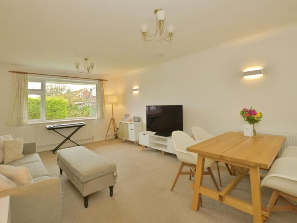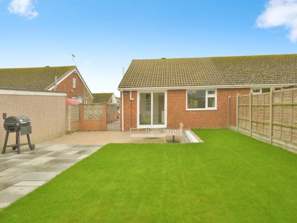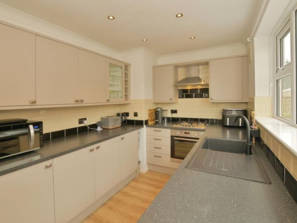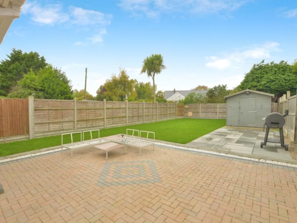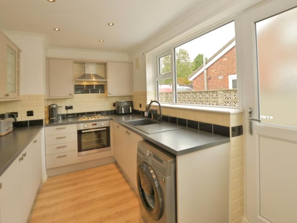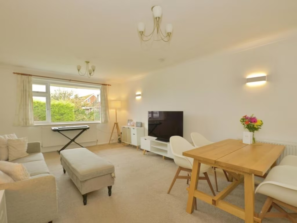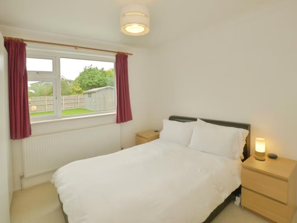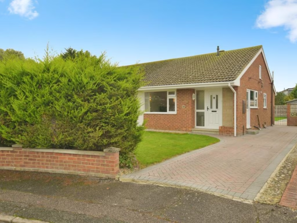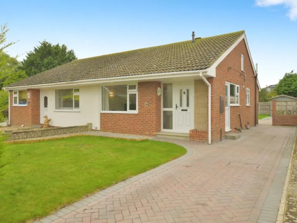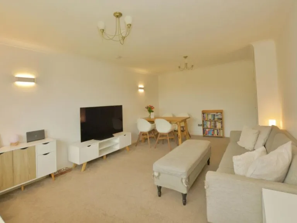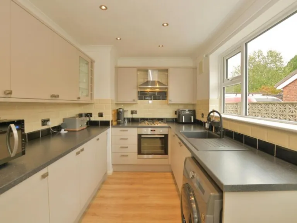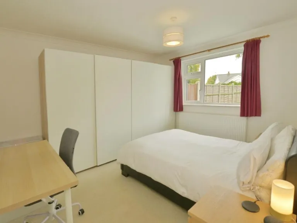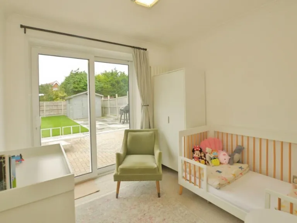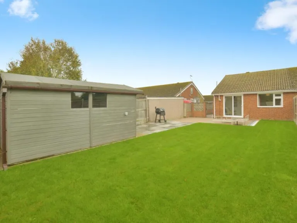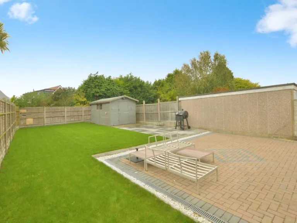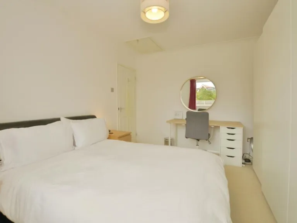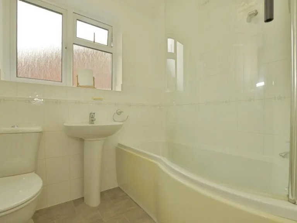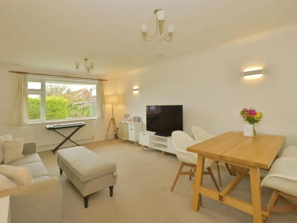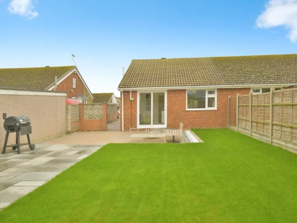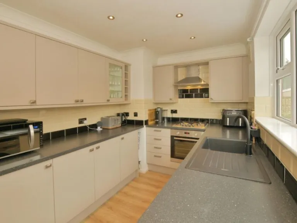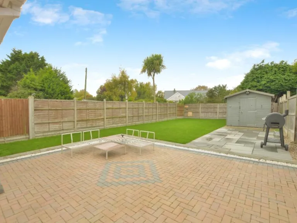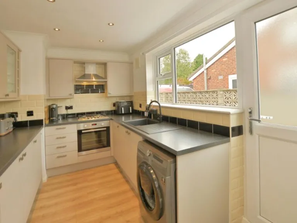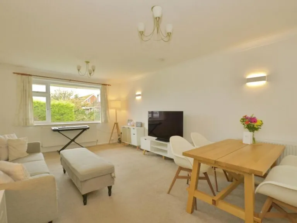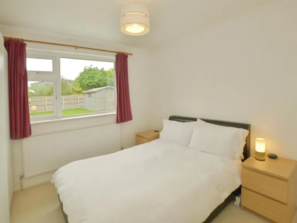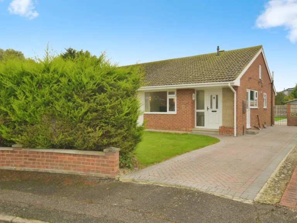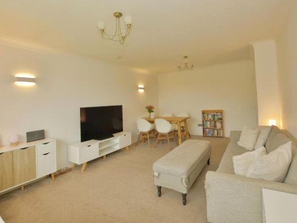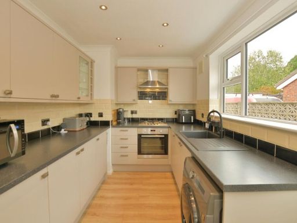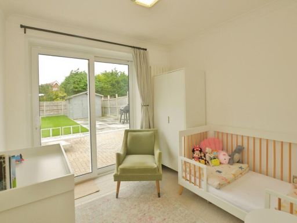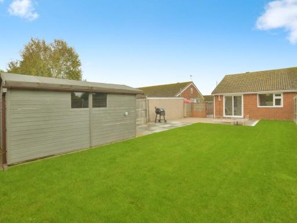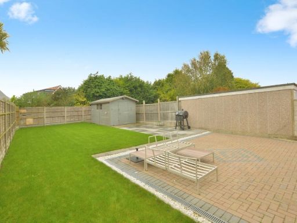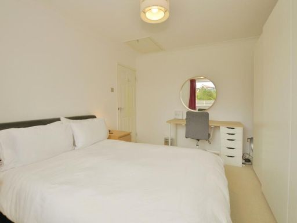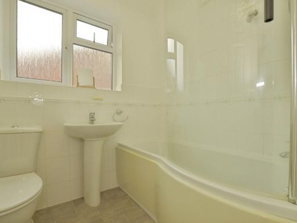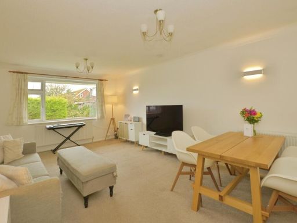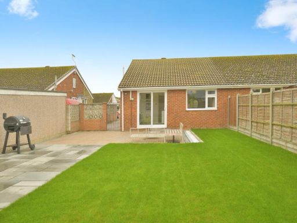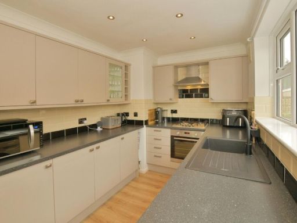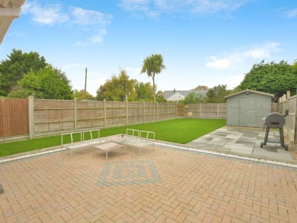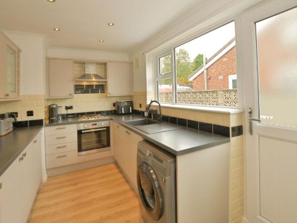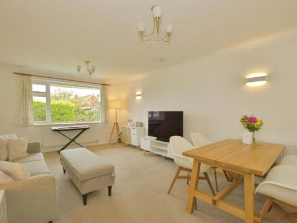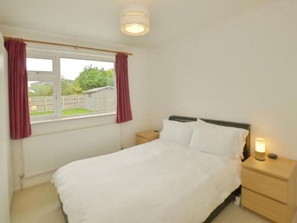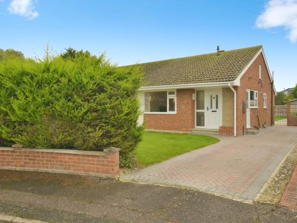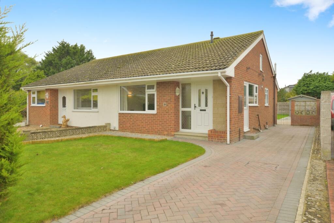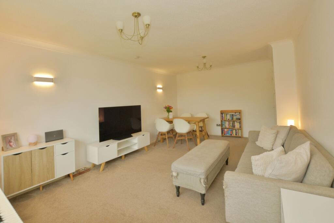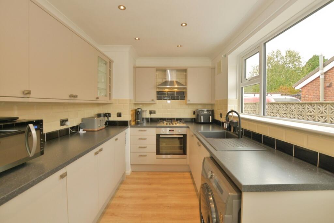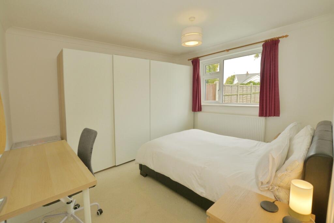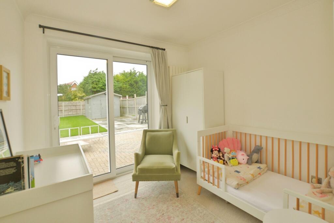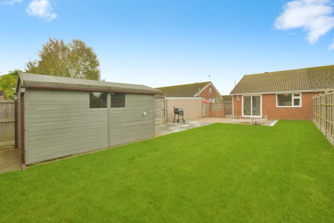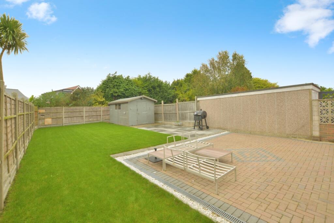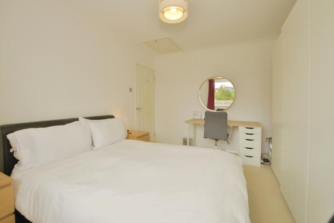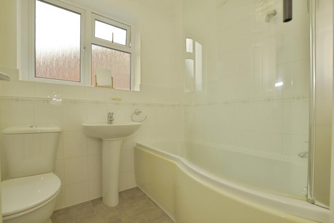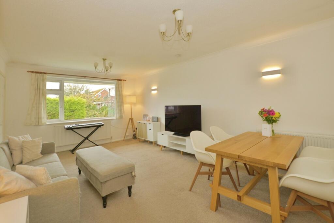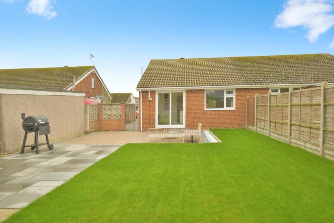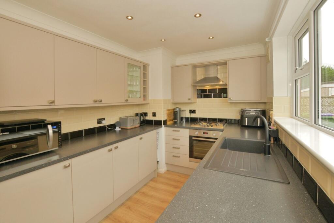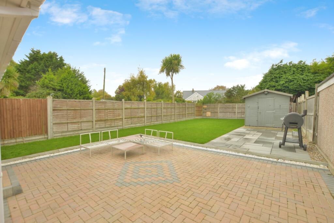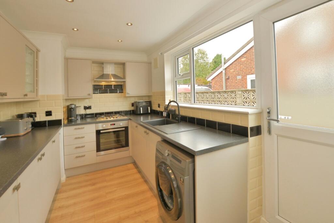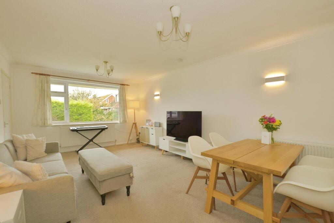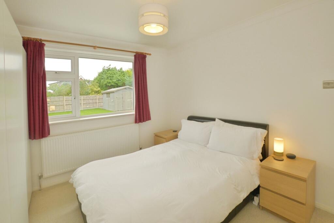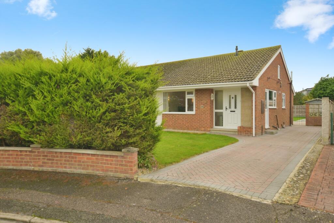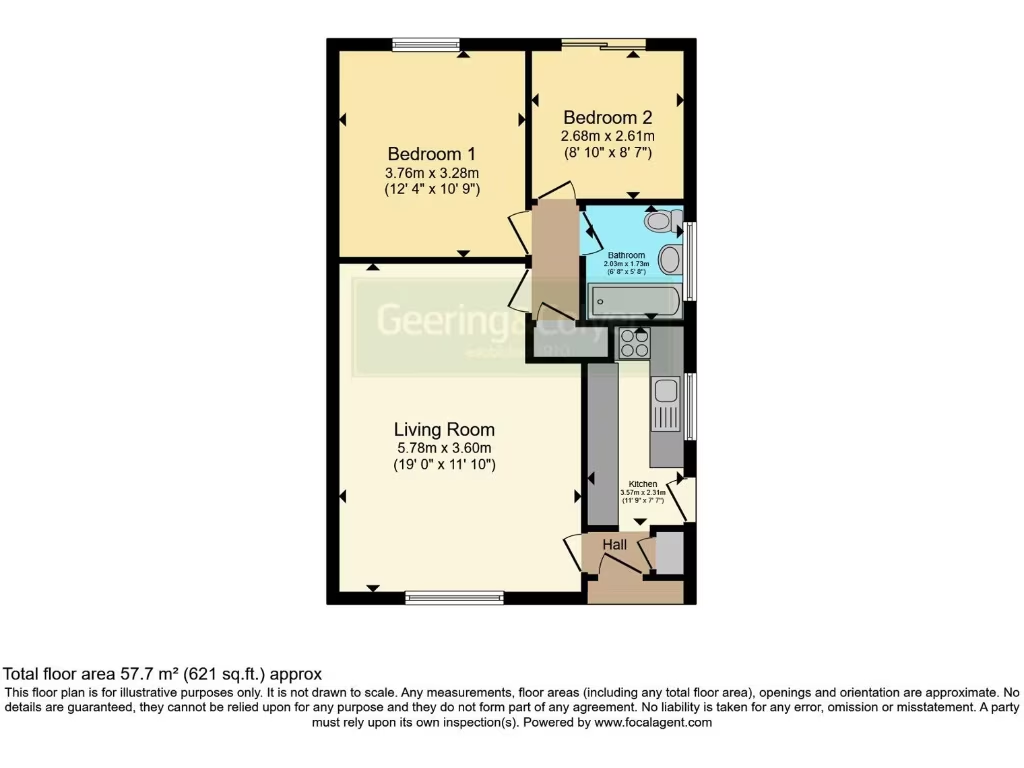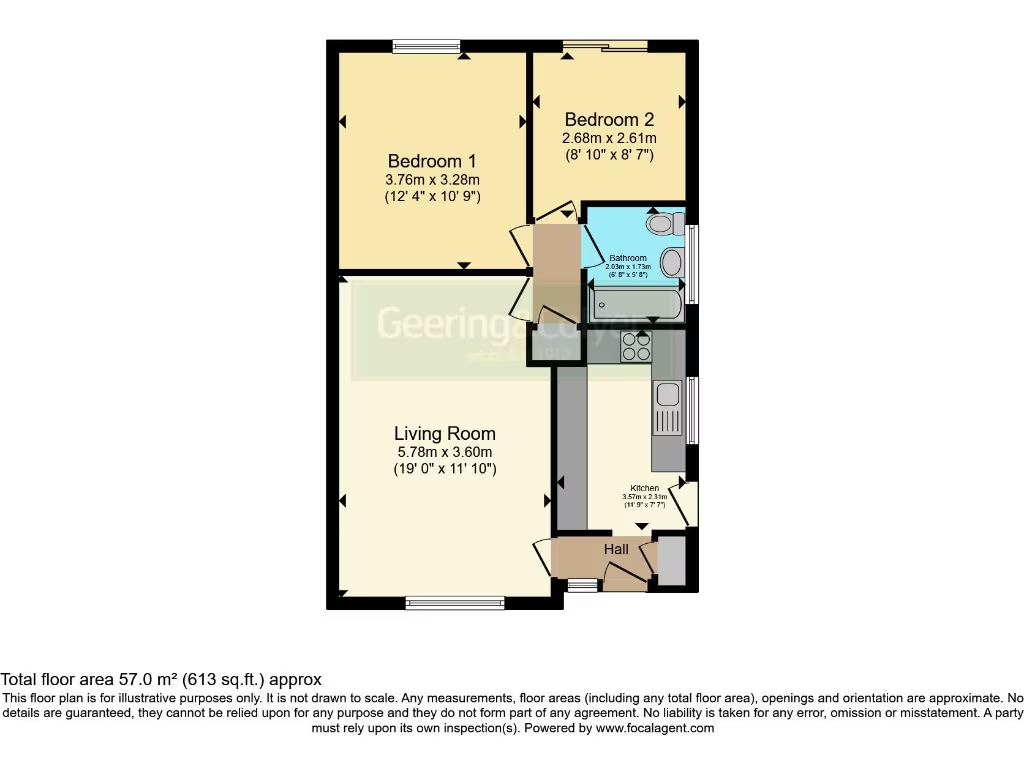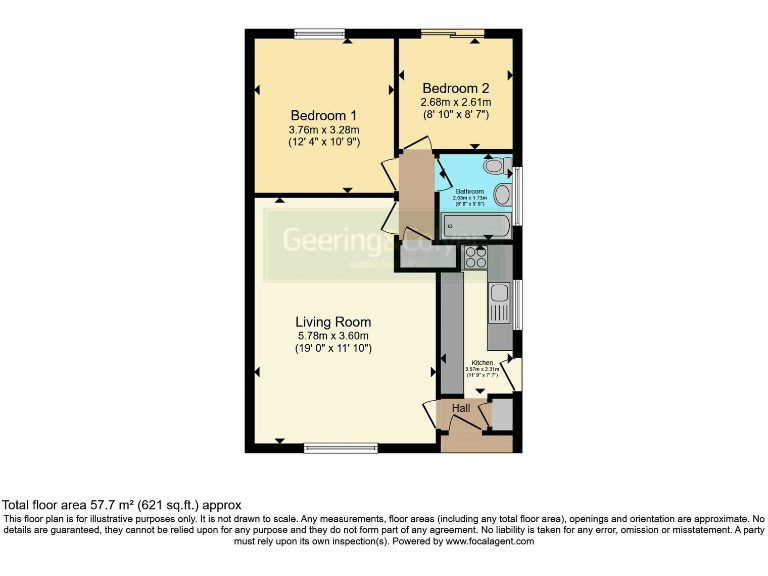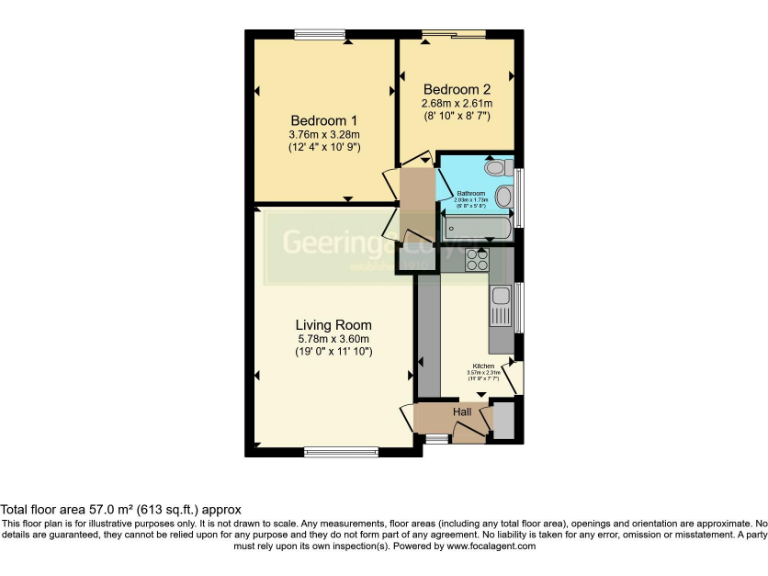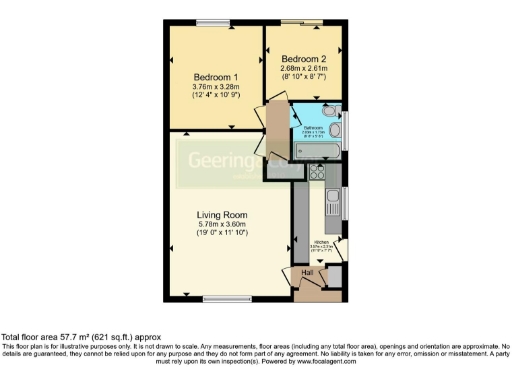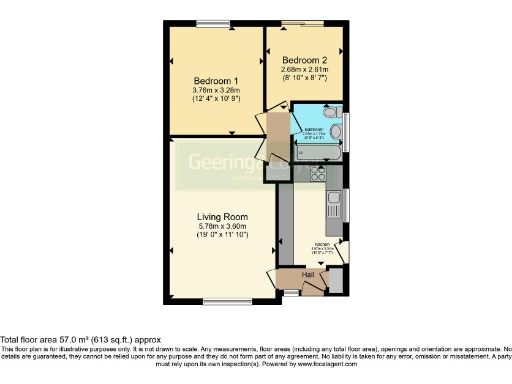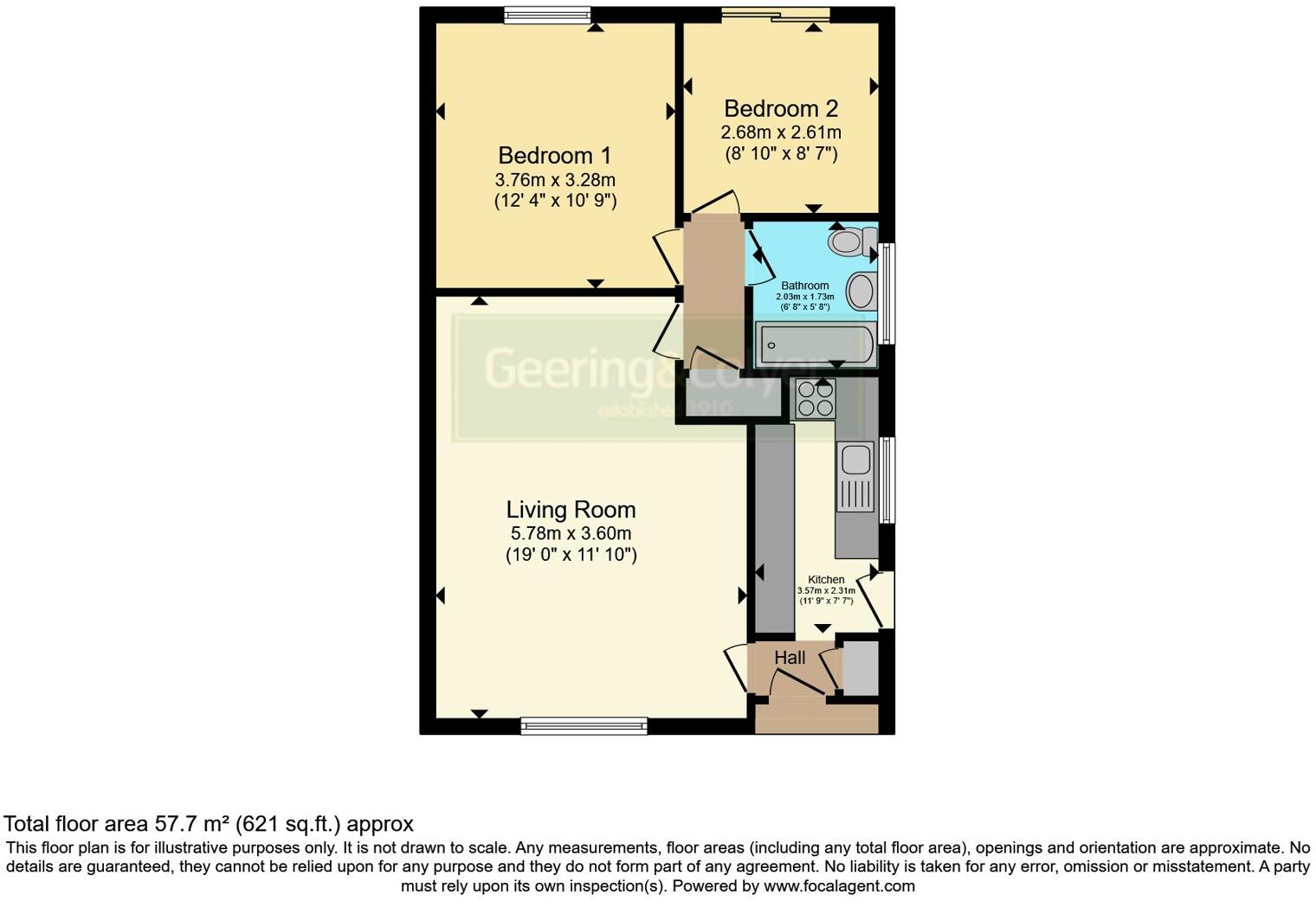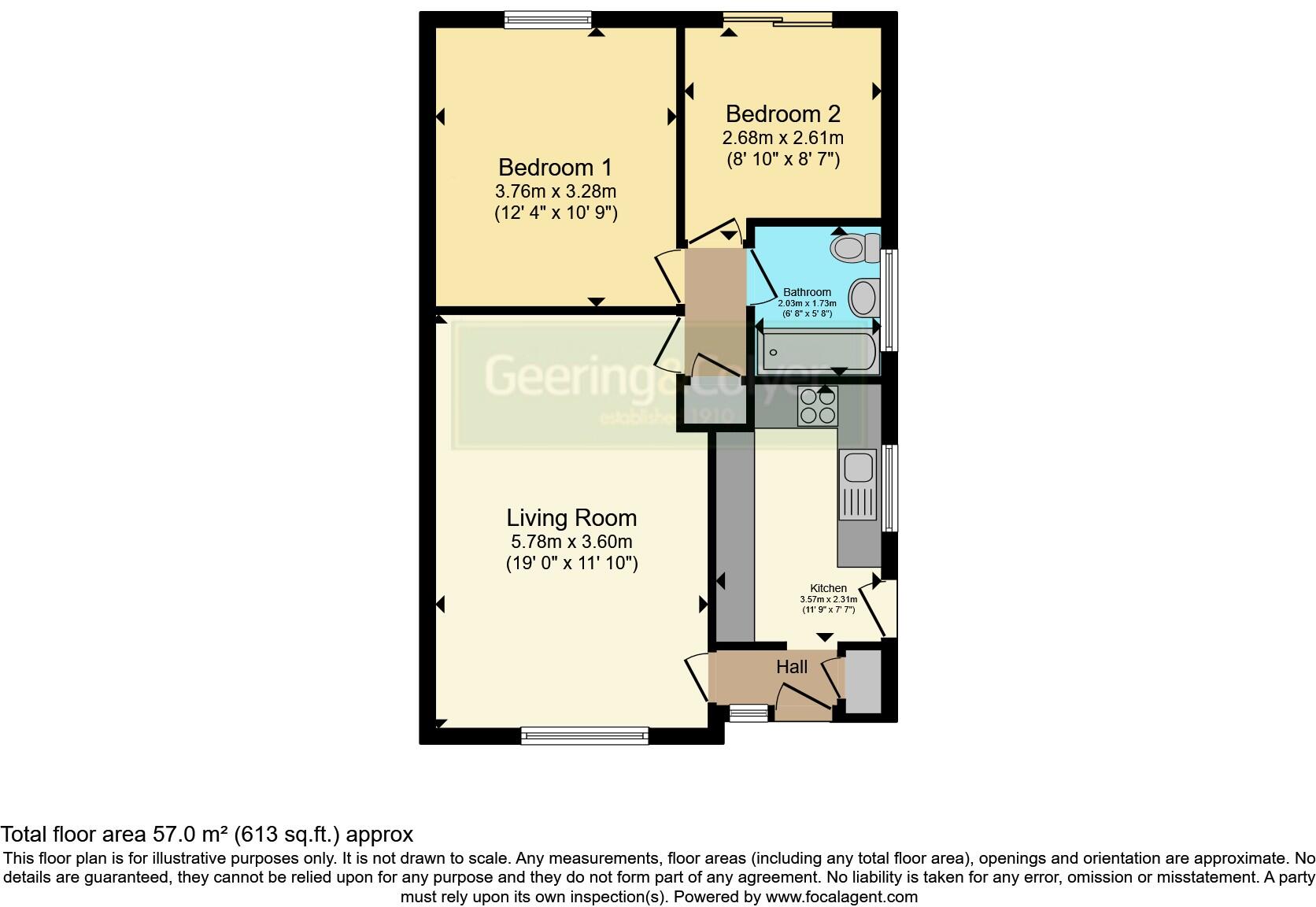Summary - 77 CEDAR CRESCENT ST MARYS BAY ROMNEY MARSH TN29 0XJ
2 bed 1 bath Bungalow
Compact single-level home with garden and generous parking for downsizers.
Two bedrooms and single-storey living ideal for downsizers
Good-sized rear garden with patio and powered shed
Wide block-paved driveway for several cars, gated side access
Modern kitchen, contemporary bathroom, combi boiler in airing cupboard
Double-glazed windows; install date not specified
Built 1950s–1960s — some era-related maintenance may be needed
Very low flood risk, fast broadband and excellent mobile signal
Area shows higher deprivation; modest resale profile locally
This tidy two-bedroom semi-detached bungalow offers single-level living in St. Marys Bay, suited to downsizers or anyone wanting a compact, low-maintenance home. Presented in good order, the property has a modern fitted kitchen, a contemporary bathroom and double-glazed windows, creating a comfortable ready-to-move-in feeling. Practical benefits include a sizeable rear garden, a power-connected shed, and a wide block-paved driveway with space for several cars.
Built in the mid-20th century, the bungalow sits on a decent plot with lawn and patio and shows signs of regular upkeep; the EPC is C. Main heating is gas central heating via a combi boiler; an airing cupboard houses the boiler for easy access. Low local crime, excellent mobile signal and fast broadband add everyday convenience, while the very low flood risk is a useful reassurance on the Romney Marsh.
Drawbacks to note: the area shows indicators of deprivation and an older neighbourhood profile, which may affect long-term resale compared with more affluent locations. The property is modest in size (around 621 sq ft) and offers limited living space for larger families. Some buyers may wish to confirm the age and condition of the glazing and other services given the home’s 1950s–1960s construction era. There is potential to improve or extend (subject to planning), for those wanting to add value.
Overall this freehold bungalow represents practical, single-storey living with parking and garden space in a small town fringe location. It will suit buyers seeking easy-access accommodation, outdoor space and straightforward running costs rather than those seeking a large family home or a high-end finish.
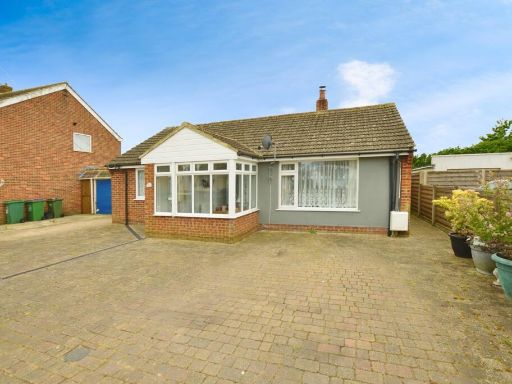 2 bedroom bungalow for sale in Seaway Road, St. Marys Bay, Romney Marsh, Kent, TN29 — £340,000 • 2 bed • 1 bath • 1160 ft²
2 bedroom bungalow for sale in Seaway Road, St. Marys Bay, Romney Marsh, Kent, TN29 — £340,000 • 2 bed • 1 bath • 1160 ft²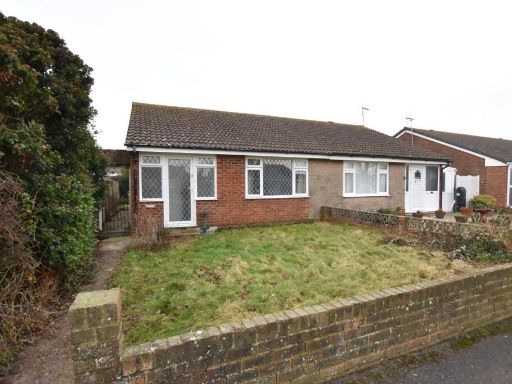 2 bedroom semi-detached bungalow for sale in Elm Road, St. Marys Bay, TN29 — £250,000 • 2 bed • 1 bath • 722 ft²
2 bedroom semi-detached bungalow for sale in Elm Road, St. Marys Bay, TN29 — £250,000 • 2 bed • 1 bath • 722 ft²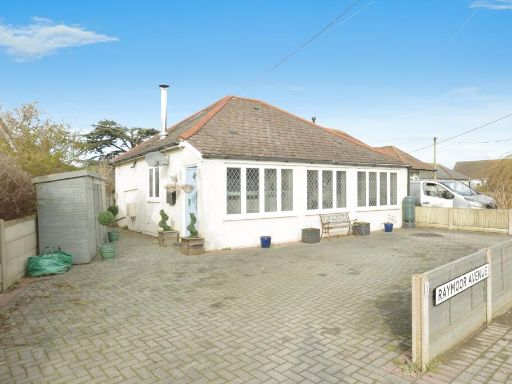 2 bedroom bungalow for sale in Raymoor Avenue, St. Marys Bay, Romney Marsh, Kent, TN29 — £325,000 • 2 bed • 2 bath • 935 ft²
2 bedroom bungalow for sale in Raymoor Avenue, St. Marys Bay, Romney Marsh, Kent, TN29 — £325,000 • 2 bed • 2 bath • 935 ft²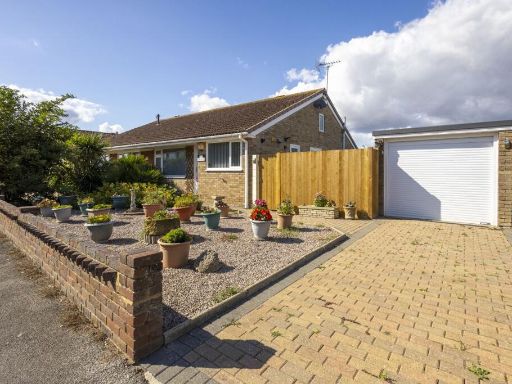 2 bedroom bungalow for sale in Maple Drive, St. Marys Bay, TN29 — £325,000 • 2 bed • 1 bath • 1539 ft²
2 bedroom bungalow for sale in Maple Drive, St. Marys Bay, TN29 — £325,000 • 2 bed • 1 bath • 1539 ft²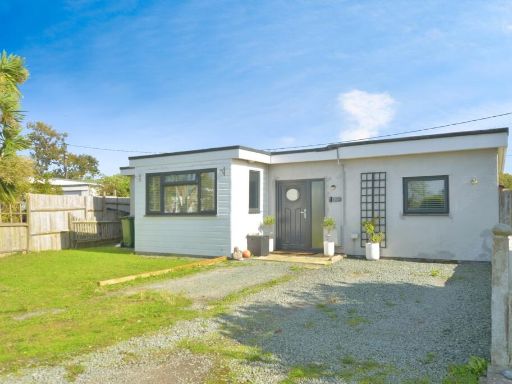 3 bedroom bungalow for sale in Links Crescent, St. Marys Bay, Romney Marsh, Kent, TN29 — £280,000 • 3 bed • 1 bath • 771 ft²
3 bedroom bungalow for sale in Links Crescent, St. Marys Bay, Romney Marsh, Kent, TN29 — £280,000 • 3 bed • 1 bath • 771 ft²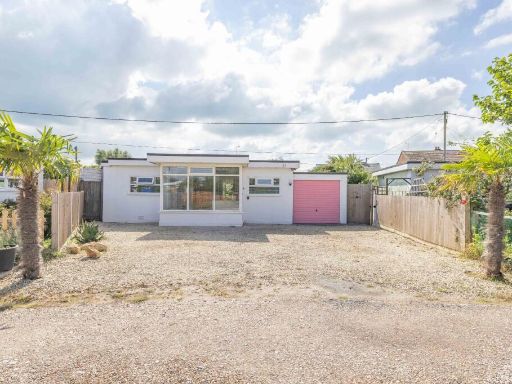 2 bedroom bungalow for sale in Links Crescent, Romney Marsh, TN29 — £260,000 • 2 bed • 1 bath • 773 ft²
2 bedroom bungalow for sale in Links Crescent, Romney Marsh, TN29 — £260,000 • 2 bed • 1 bath • 773 ft²