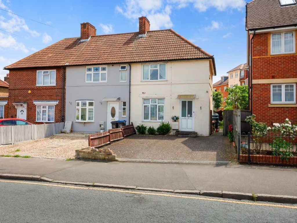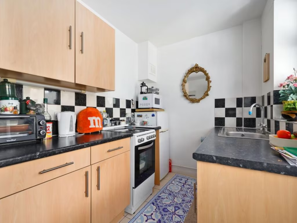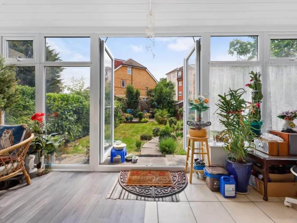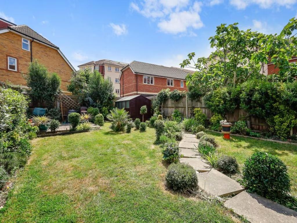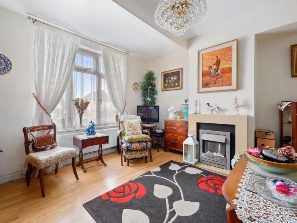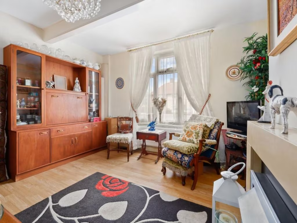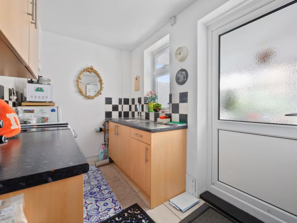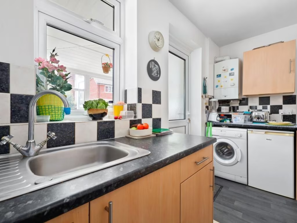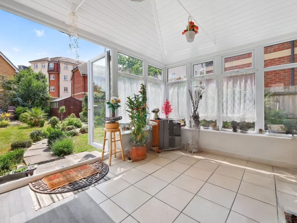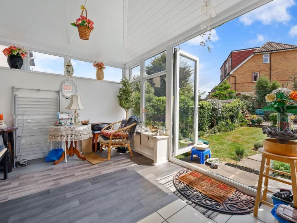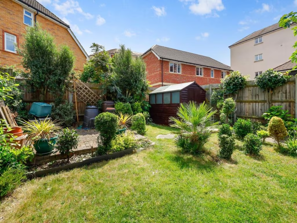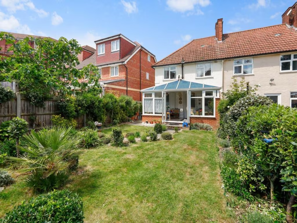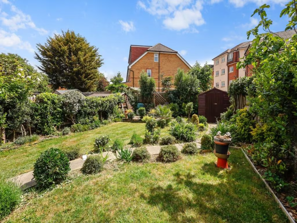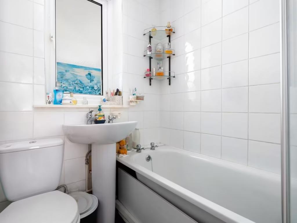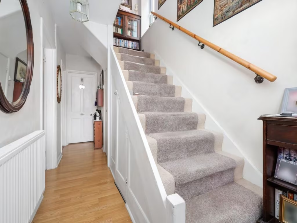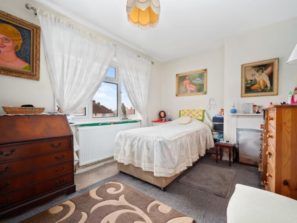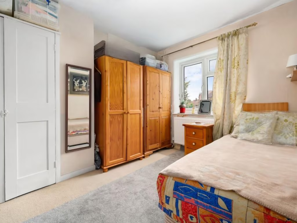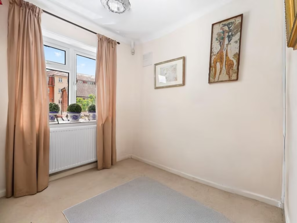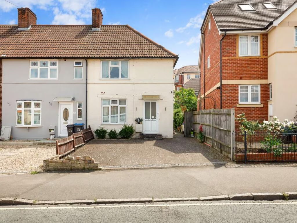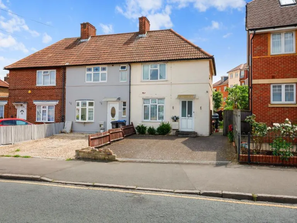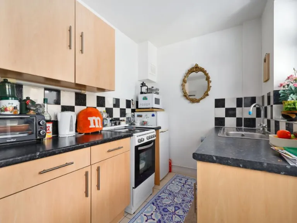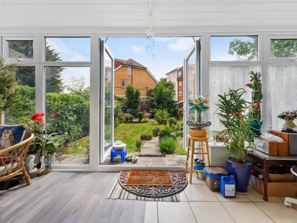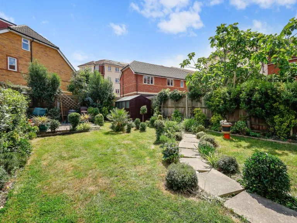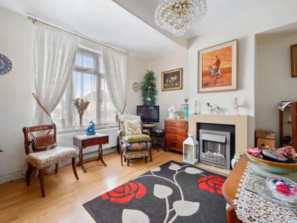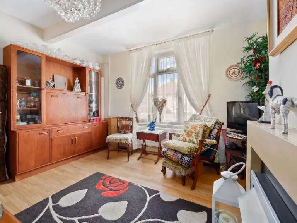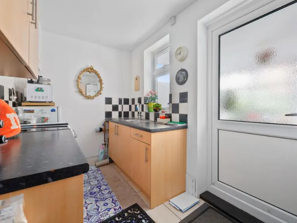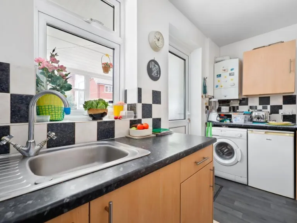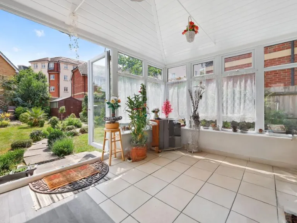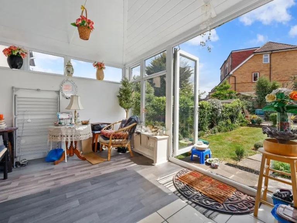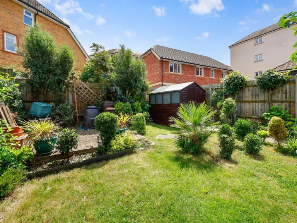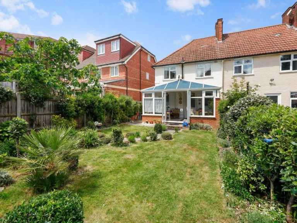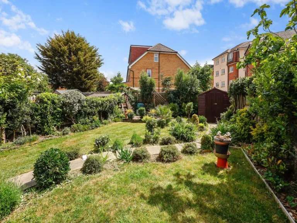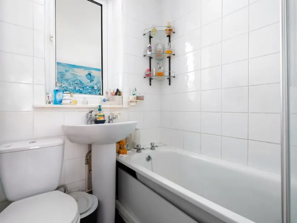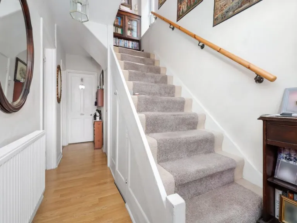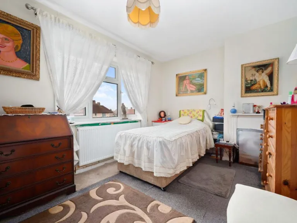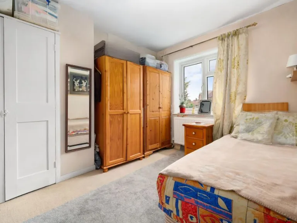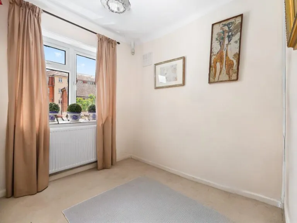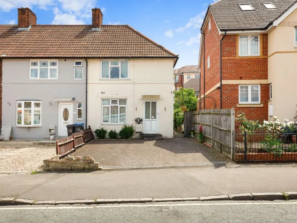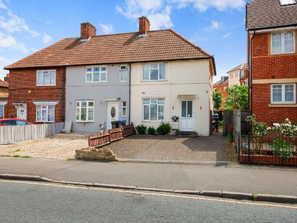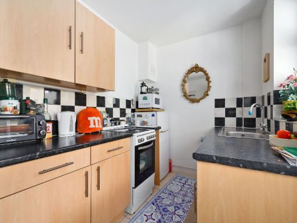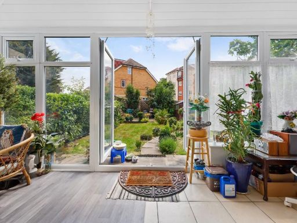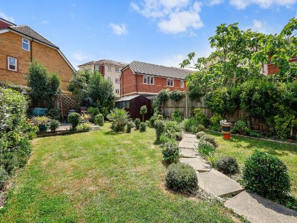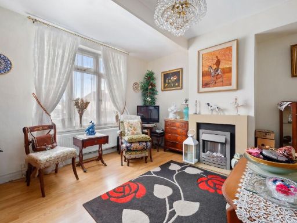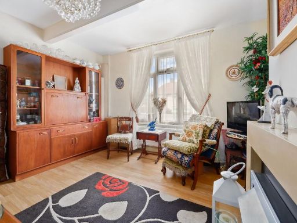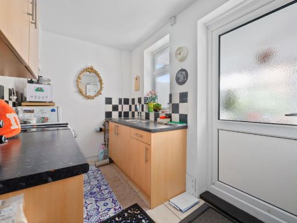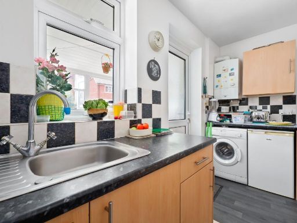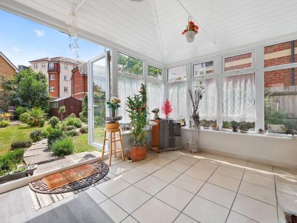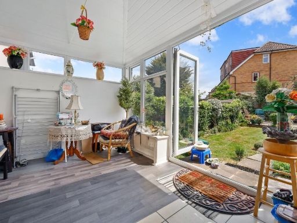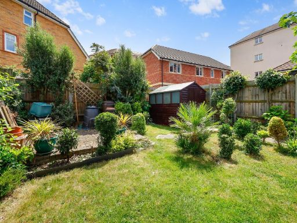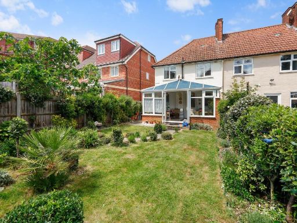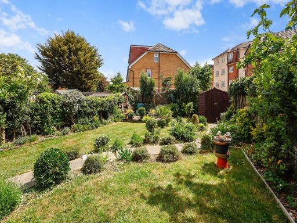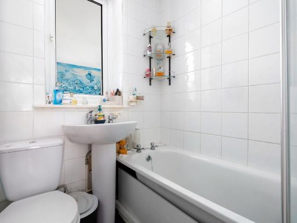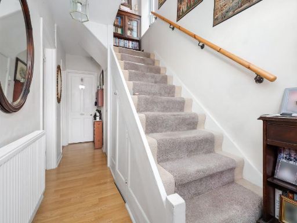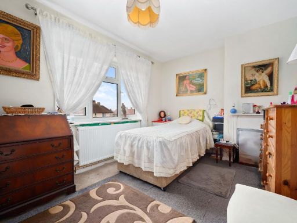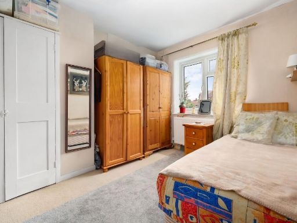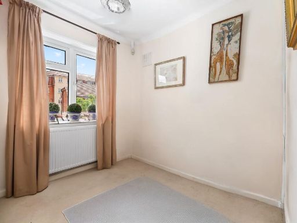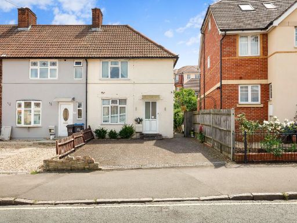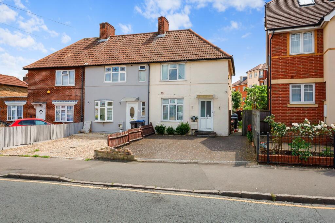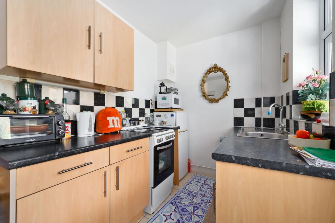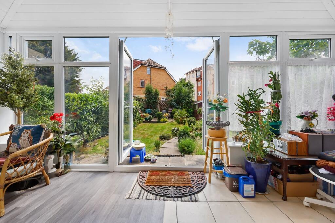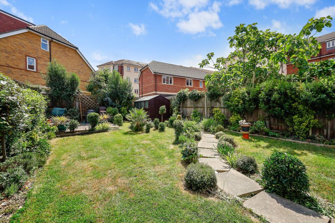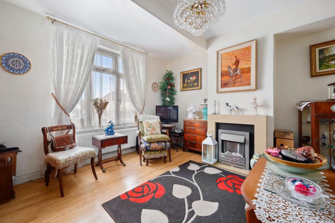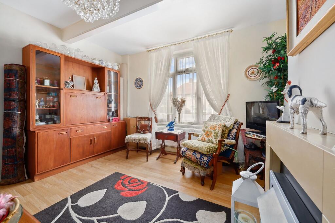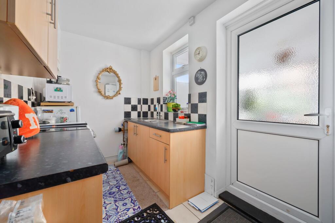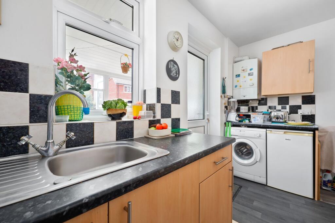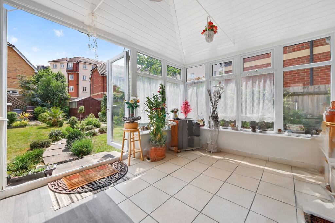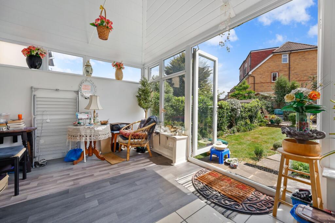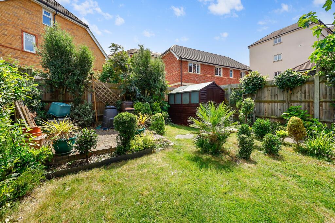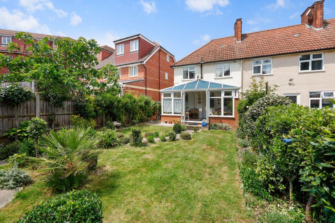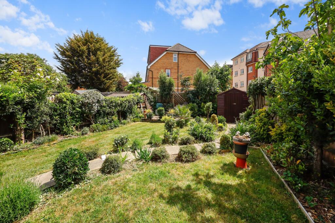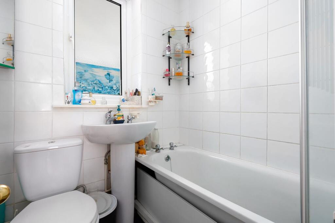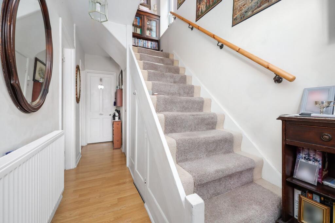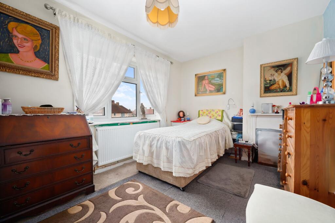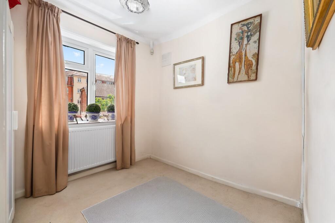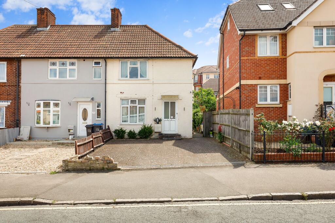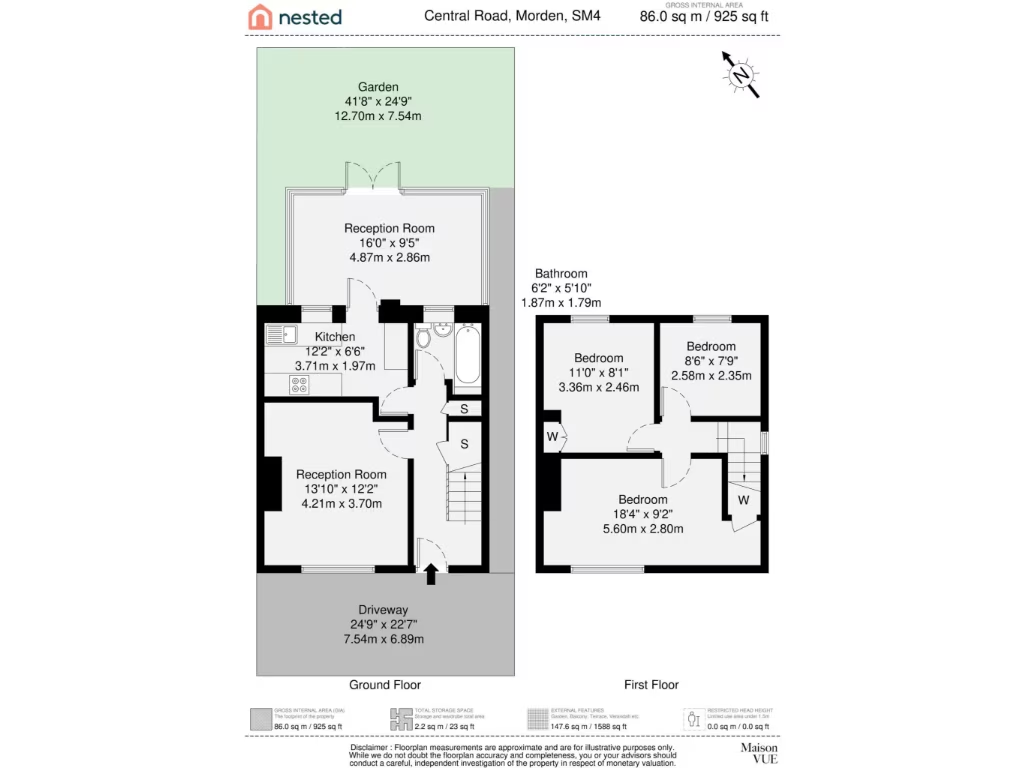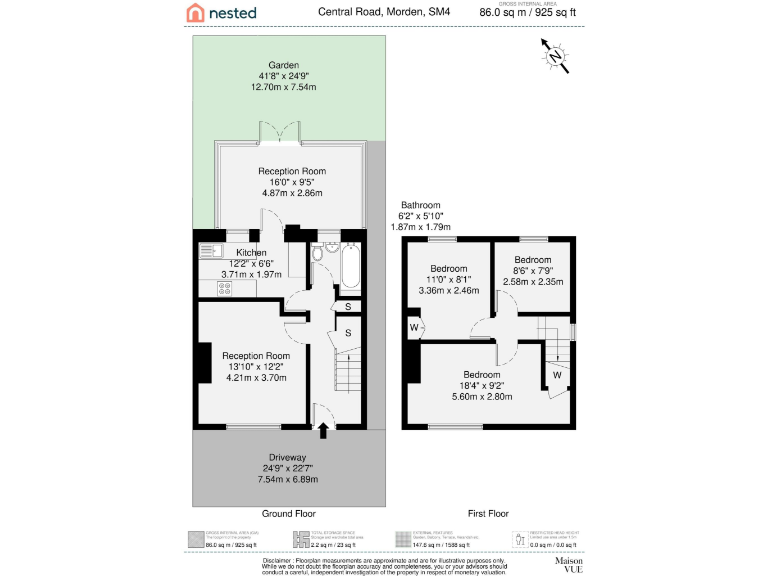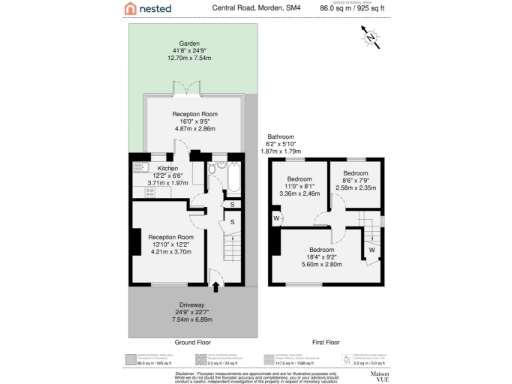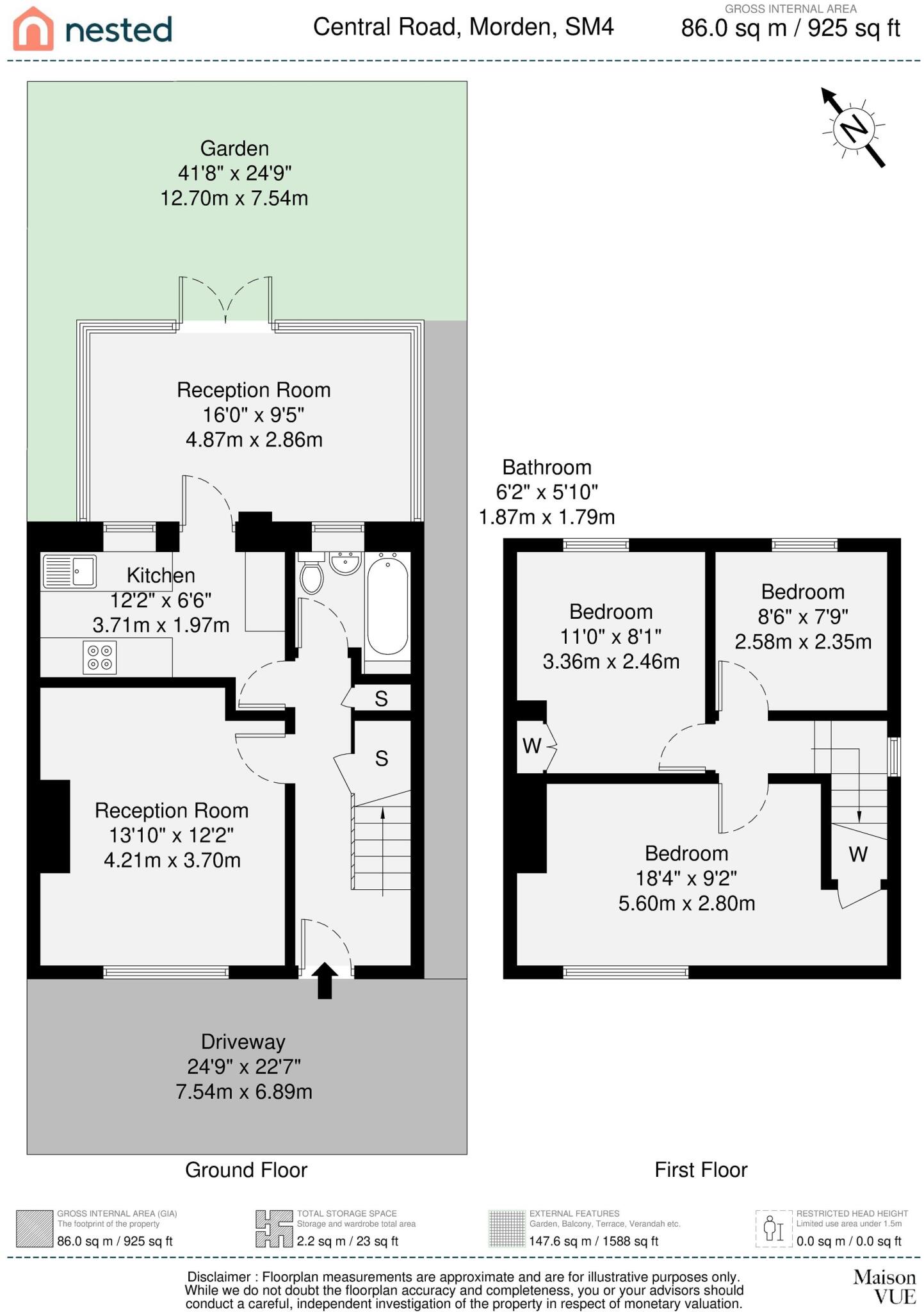Summary - 63 CENTRAL ROAD MORDEN SM4 5SD
3 bed 1 bath End of Terrace
Spacious three-bedroom home with sunny garden and off-street parking.
Three bedrooms, approx. 926 sq ft
A three-bedroom end-of-terrace offering strong commuter convenience and clear renovation potential. The layout includes a front reception room, fitted kitchen, bathroom, conservatory and upstairs two double bedrooms plus a single; total area is about 926 sq ft. The house sits on a decent plot with a generous south-east facing garden and off-street parking for two cars with side access.
The property requires renovation: cosmetic updating, likely upgrade to insulation and services, and the EPC is currently D. There is scope to improve living space or extend (subject to planning) which will increase value for families or investors seeking uplift. Built in the mid-20th century with double glazing already present, the home has solid bones but needs modernisation throughout.
Its location suits commuting families — an easy walk to Morden Underground (Northern Line), good bus links, nearby shops and a range of well-regarded schools including outstanding secondaries. For buyers prepared to invest time and money, this is a practical, well-located opportunity to create a comfortable family home or a refurbishment-led investment.
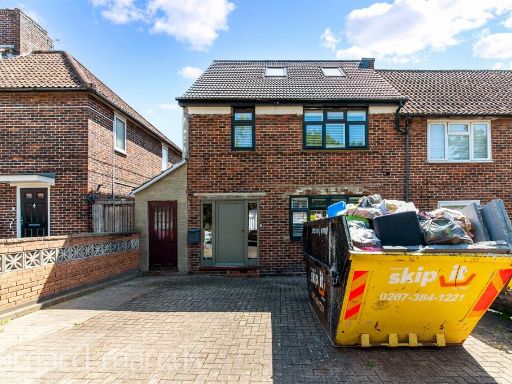 4 bedroom end of terrace house for sale in Love Lane, Morden, SM4 — £575,000 • 4 bed • 2 bath • 1500 ft²
4 bedroom end of terrace house for sale in Love Lane, Morden, SM4 — £575,000 • 4 bed • 2 bath • 1500 ft²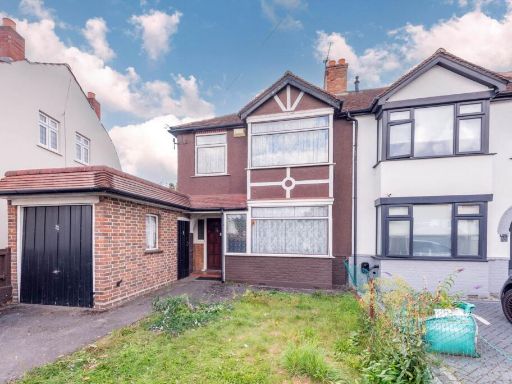 3 bedroom end of terrace house for sale in The Drive, Morden, SM4 — £550,000 • 3 bed • 1 bath • 990 ft²
3 bedroom end of terrace house for sale in The Drive, Morden, SM4 — £550,000 • 3 bed • 1 bath • 990 ft²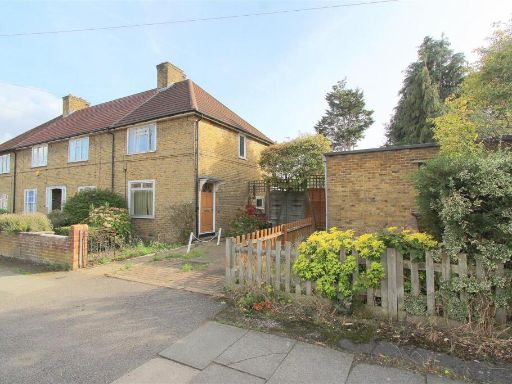 2 bedroom end of terrace house for sale in Middleton Road, Morden, SM4 — £425,000 • 2 bed • 1 bath • 690 ft²
2 bedroom end of terrace house for sale in Middleton Road, Morden, SM4 — £425,000 • 2 bed • 1 bath • 690 ft²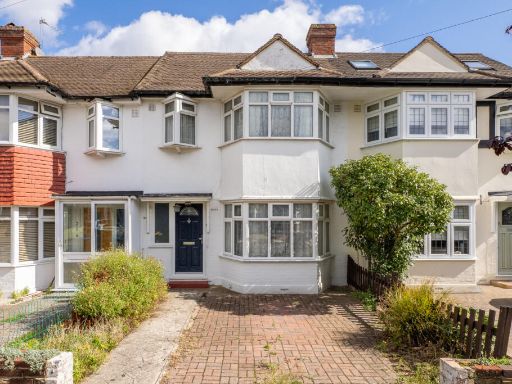 3 bedroom terraced house for sale in Seymour Avenue, Morden, SM4 — £500,000 • 3 bed • 1 bath • 866 ft²
3 bedroom terraced house for sale in Seymour Avenue, Morden, SM4 — £500,000 • 3 bed • 1 bath • 866 ft²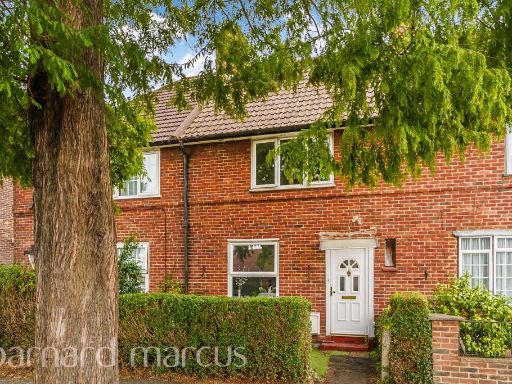 2 bedroom terraced house for sale in St. Helier Avenue, Morden, SM4 — £415,000 • 2 bed • 1 bath • 758 ft²
2 bedroom terraced house for sale in St. Helier Avenue, Morden, SM4 — £415,000 • 2 bed • 1 bath • 758 ft²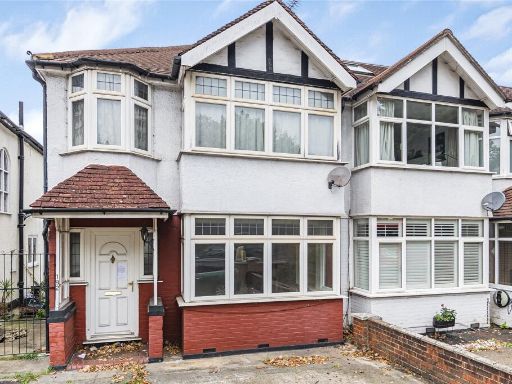 3 bedroom semi-detached house for sale in Morden Road, London, SW19 — £585,000 • 3 bed • 1 bath • 1178 ft²
3 bedroom semi-detached house for sale in Morden Road, London, SW19 — £585,000 • 3 bed • 1 bath • 1178 ft²