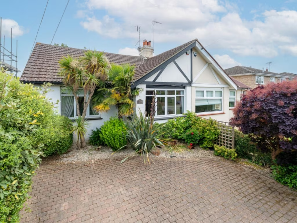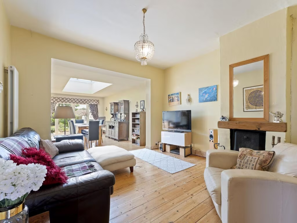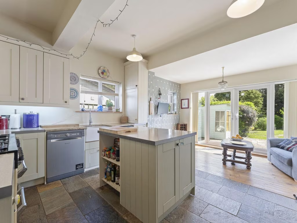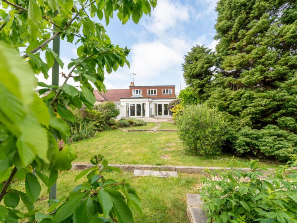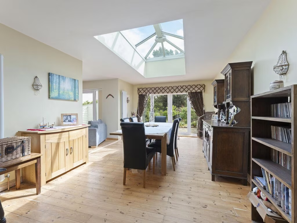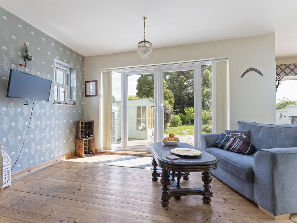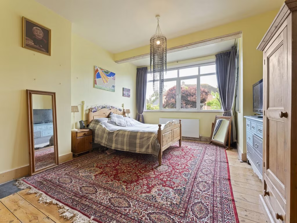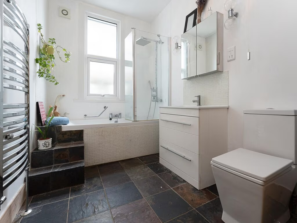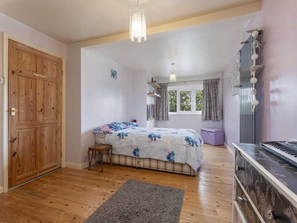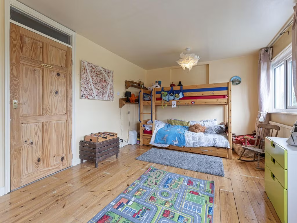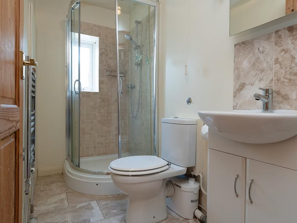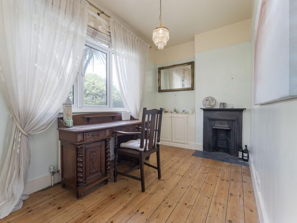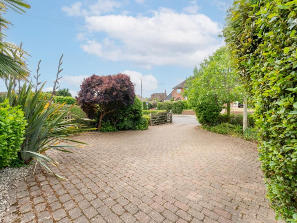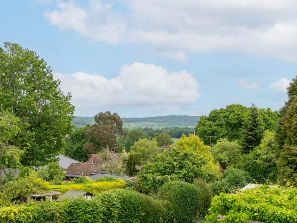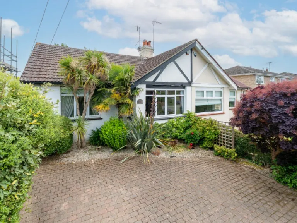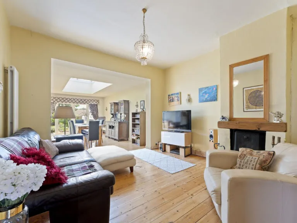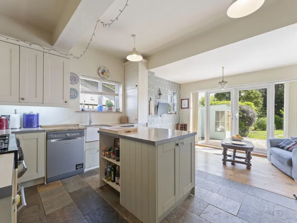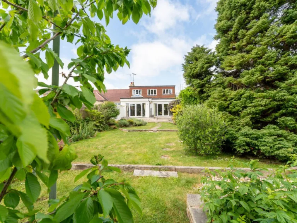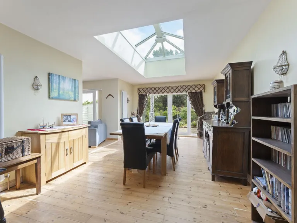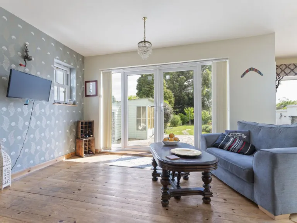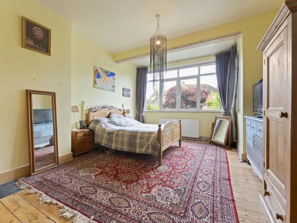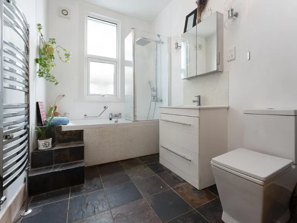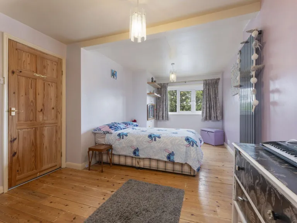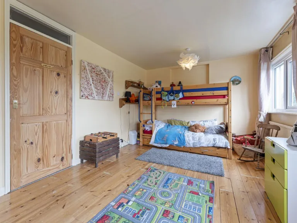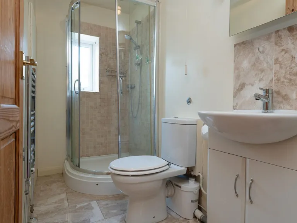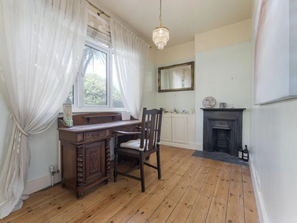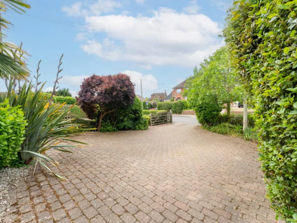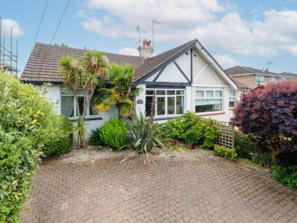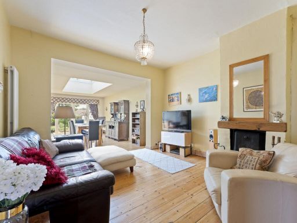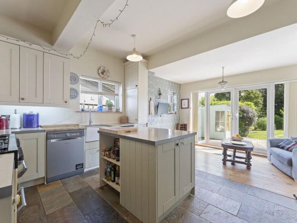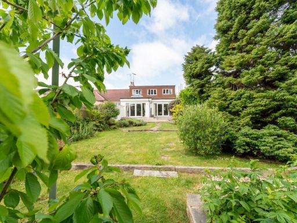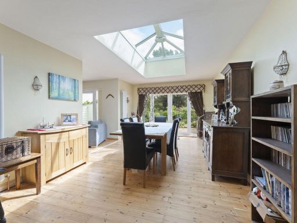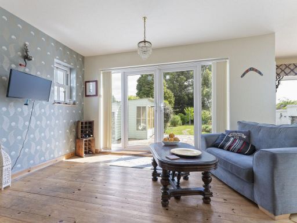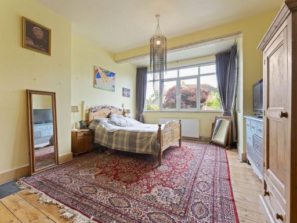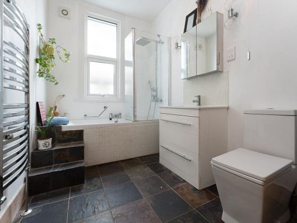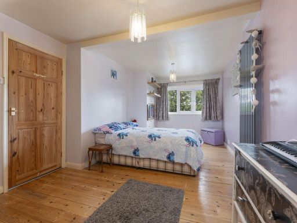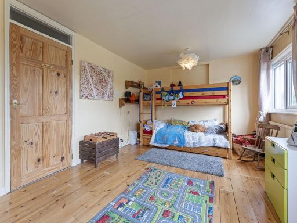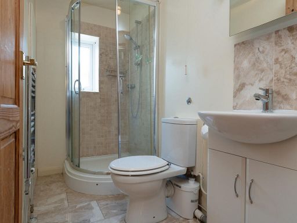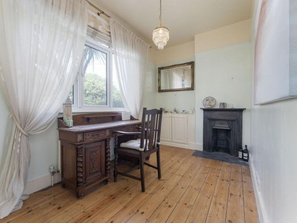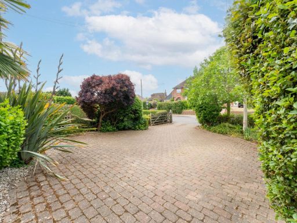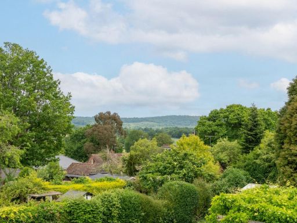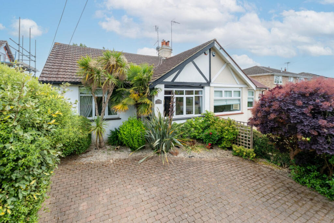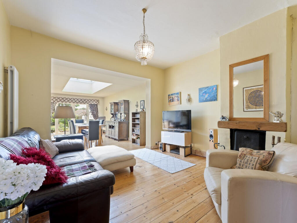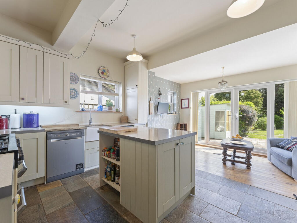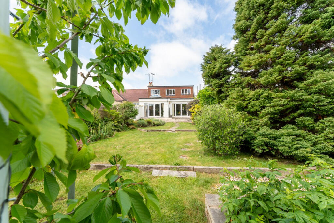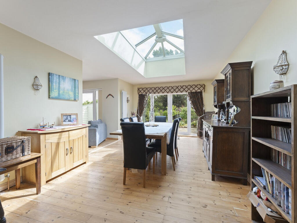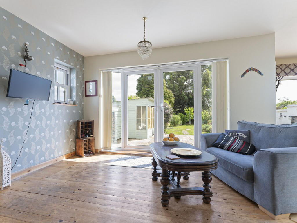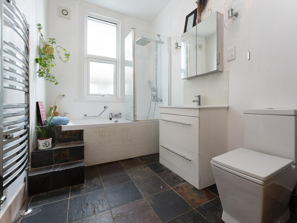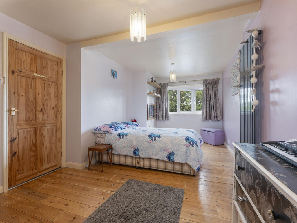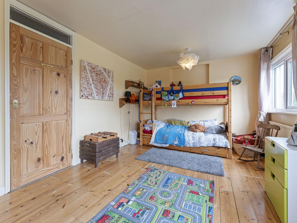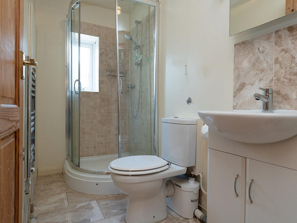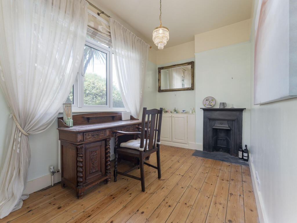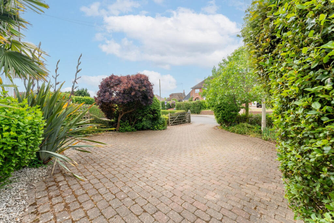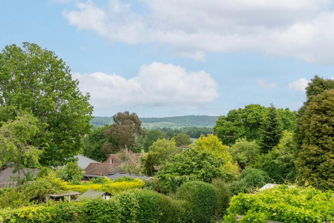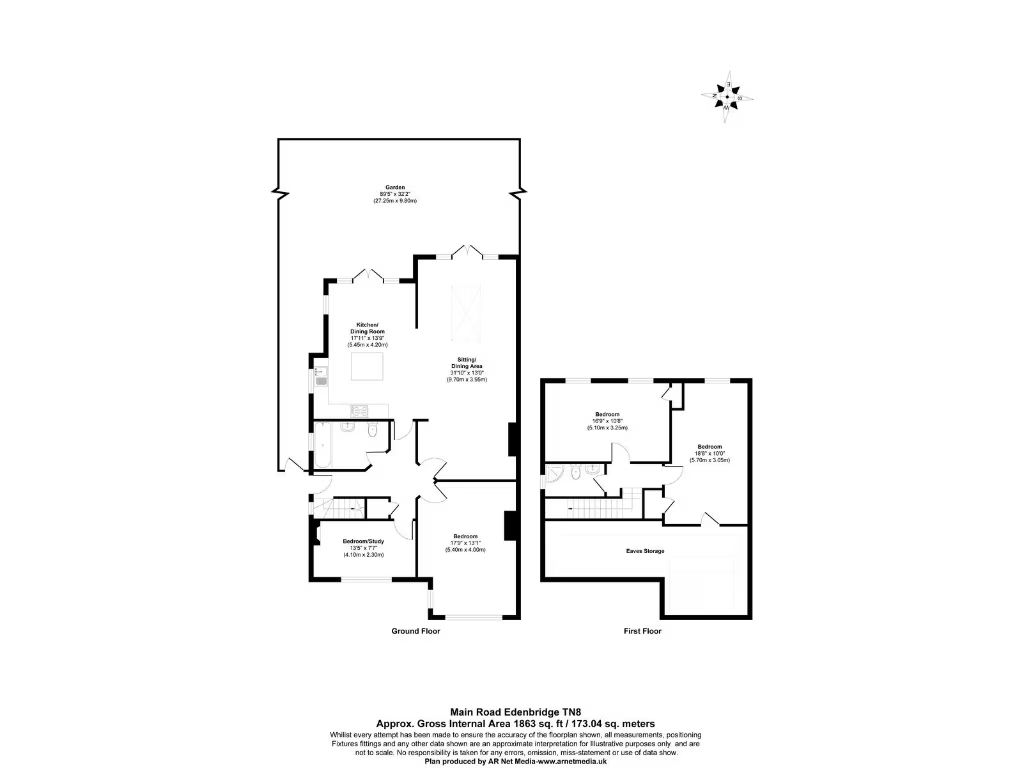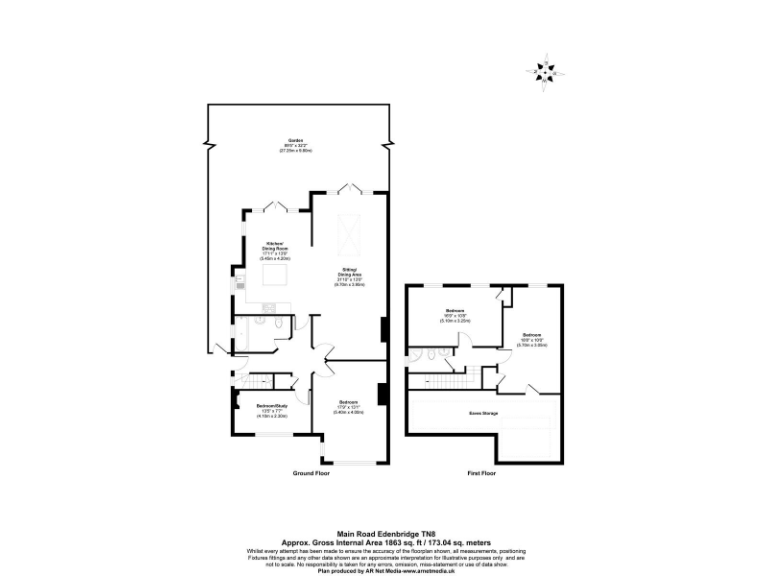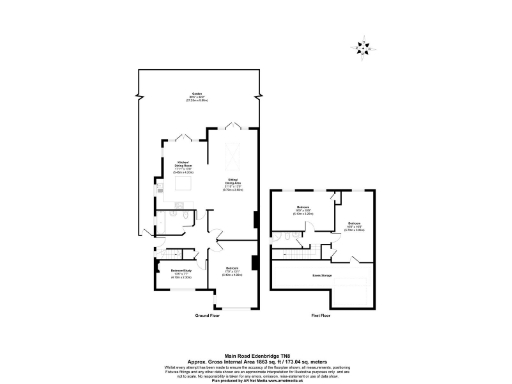Summary - PILRIG MAIN ROAD EDENBRIDGE TN8 6JA
4 bed 2 bath Semi-Detached
Four beds, large garden and off-street parking — ready for family life and improvement..
- Four bedrooms and two bathrooms across multiple floors
- Large private garden with patio, fruit trees and pond
- Block-paved driveway providing off-street parking
- Spacious shaker kitchen with island and range cooker
- Mains gas boiler and radiators; fast broadband available
- Solid brick 1930s construction likely lacking wall insulation
- Glazing unspecified and may need upgrading for efficiency
- No onward chain; convenient for quicker completion
This 1930s semi-detached home offers a spacious, well-proportioned layout across multiple floors — ideal for a growing family. Four bedrooms and two bathrooms give flexibility for children, guests or a home office; practical eaves storage and built-in character features add usable space.
The heart of the house is the fitted shaker kitchen with a Butler sink, range cooker and island, which opens via patio doors to a large, private rear garden. The garden is a standout: large patio, established planting, fruit trees, a pond and a separate storage building provide immediate outdoor enjoyment and scope for landscaping or play space.
Practical positives include off-street parking on a block-paved driveway, mains gas central heating with boiler and radiators, fast broadband and no flood risk. Local schools rated Good and several independent options nearby make the location well suited to families; transport links provide straightforward access to London and Gatwick.
Important considerations: the house was constructed in the 1930–49 period and has solid brick walls assumed to lack cavity insulation, so thermal upgrades (wall insulation, double glazing where needed) and other period maintenance may be required. Glazing type is not defined and some modernisation could improve energy performance and comfort. There is no onward chain, which can speed completion but buyers should budget for typical older-house refurbishment and potential decorative updating.
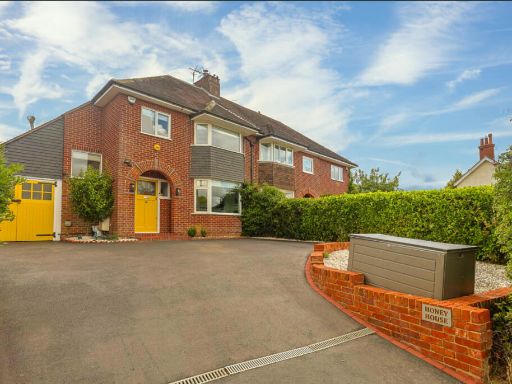 3 bedroom semi-detached house for sale in Main Road, Edenbridge, TN8 — £630,000 • 3 bed • 1 bath • 1279 ft²
3 bedroom semi-detached house for sale in Main Road, Edenbridge, TN8 — £630,000 • 3 bed • 1 bath • 1279 ft²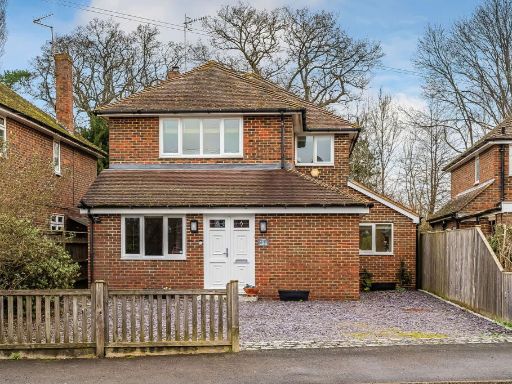 4 bedroom detached house for sale in Edenbridge, Kent, TN8 — £795,000 • 4 bed • 3 bath • 1728 ft²
4 bedroom detached house for sale in Edenbridge, Kent, TN8 — £795,000 • 4 bed • 3 bath • 1728 ft²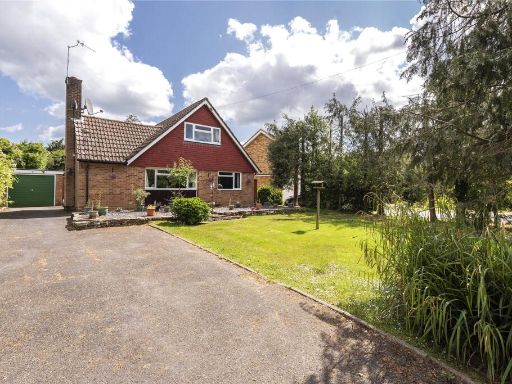 4 bedroom detached house for sale in Ridge Way, EdenbridgeFrom: Rebecca Hughes, Kent, TN8 — £700,000 • 4 bed • 2 bath • 1519 ft²
4 bedroom detached house for sale in Ridge Way, EdenbridgeFrom: Rebecca Hughes, Kent, TN8 — £700,000 • 4 bed • 2 bath • 1519 ft²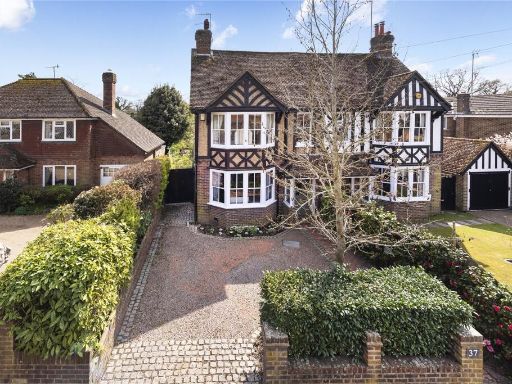 4 bedroom semi-detached house for sale in Stangrove Road, Edenbridge, Kent, TN8 — £700,000 • 4 bed • 2 bath • 1451 ft²
4 bedroom semi-detached house for sale in Stangrove Road, Edenbridge, Kent, TN8 — £700,000 • 4 bed • 2 bath • 1451 ft²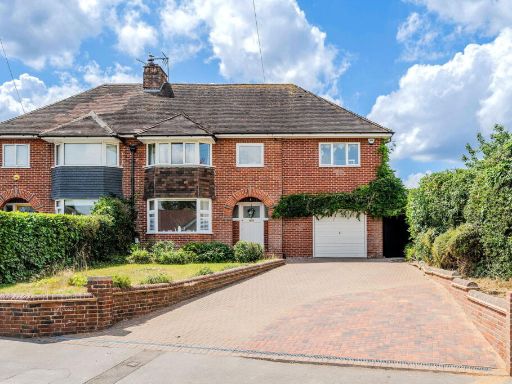 5 bedroom semi-detached house for sale in Main Road, Edenbridge, TN8 6JE, TN8 — £650,000 • 5 bed • 1 bath • 1700 ft²
5 bedroom semi-detached house for sale in Main Road, Edenbridge, TN8 6JE, TN8 — £650,000 • 5 bed • 1 bath • 1700 ft²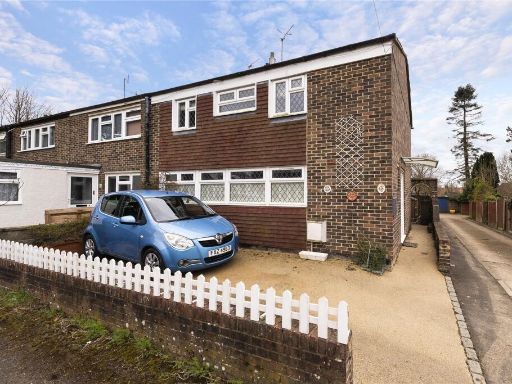 4 bedroom end of terrace house for sale in Pine Grove, Edenbridge, Kent, TN8 — £375,000 • 4 bed • 2 bath • 993 ft²
4 bedroom end of terrace house for sale in Pine Grove, Edenbridge, Kent, TN8 — £375,000 • 4 bed • 2 bath • 993 ft²