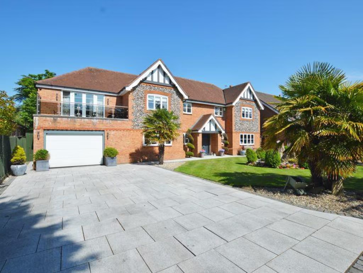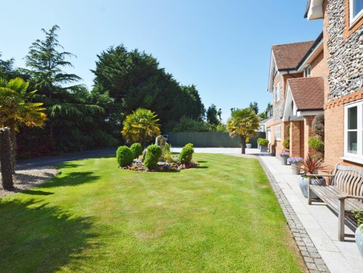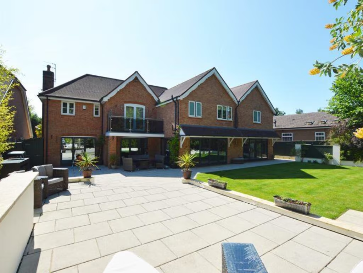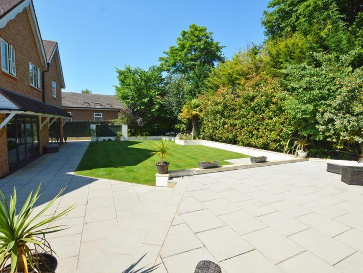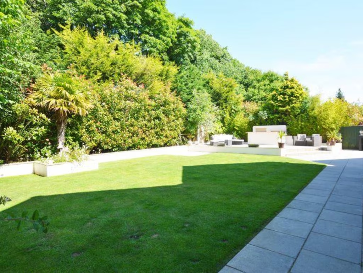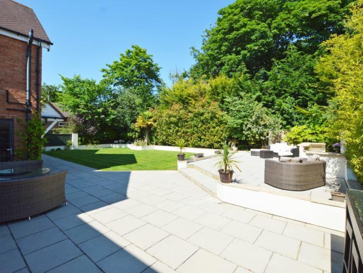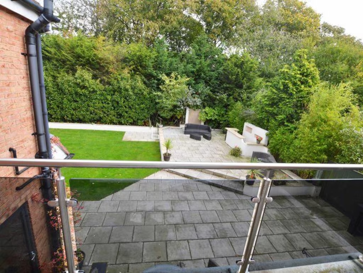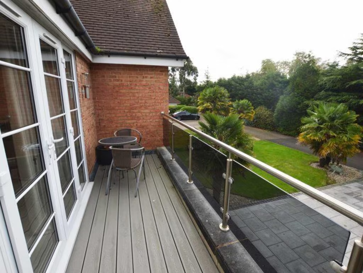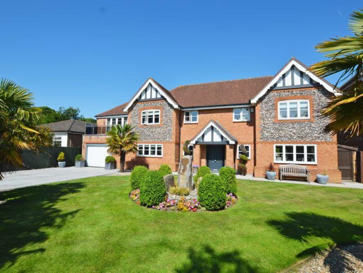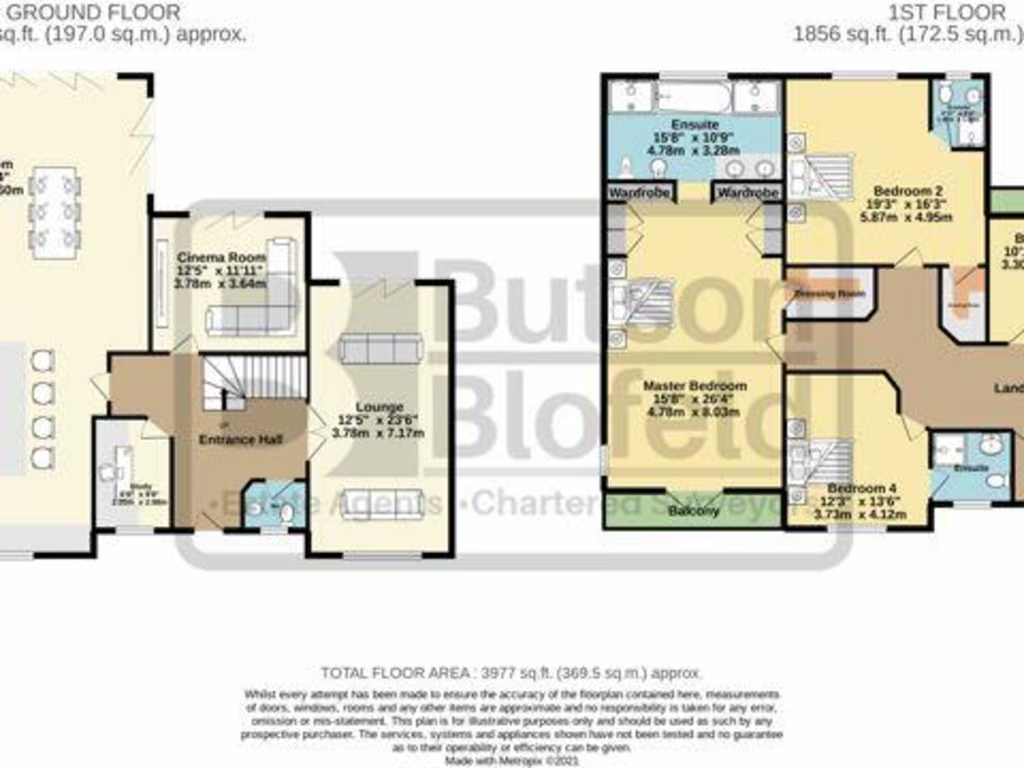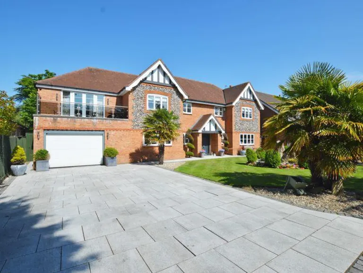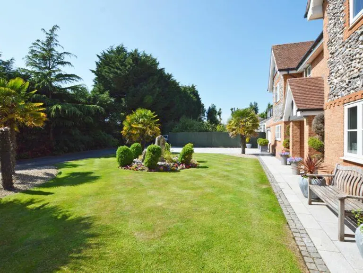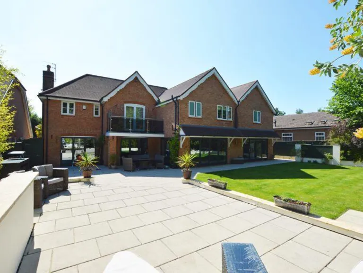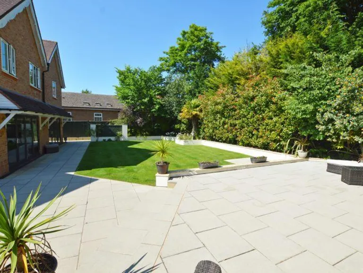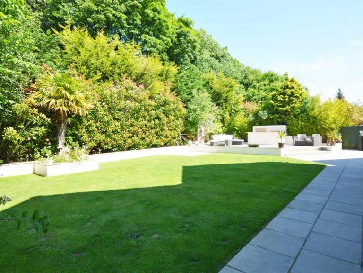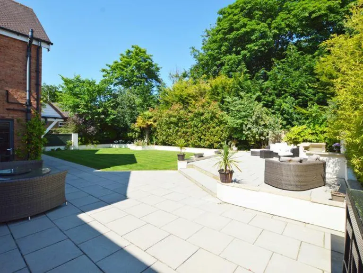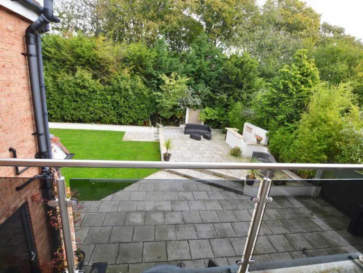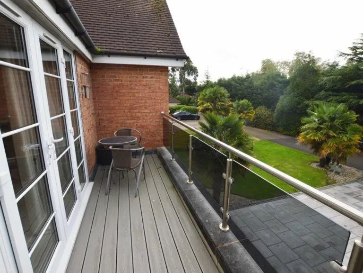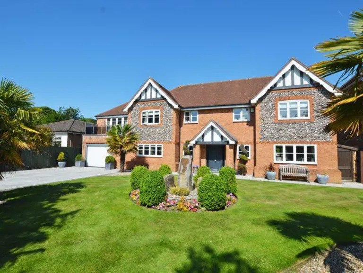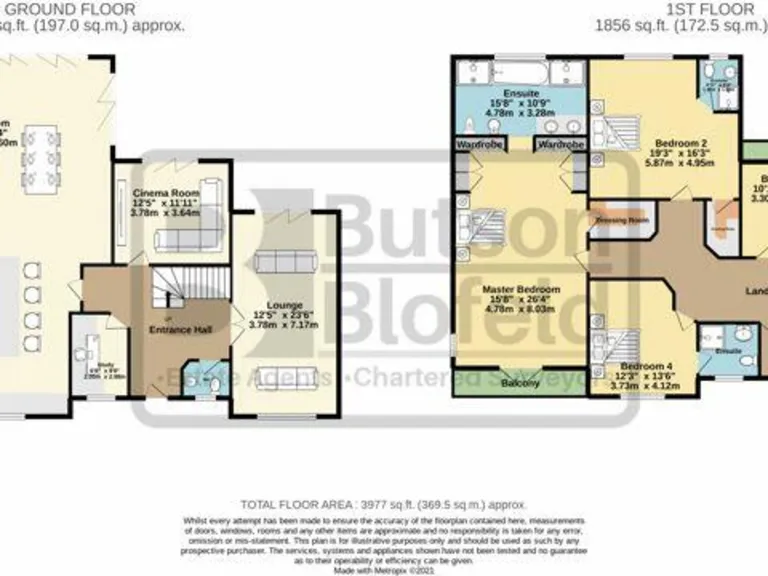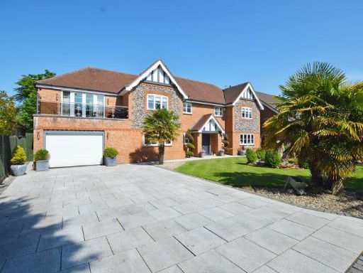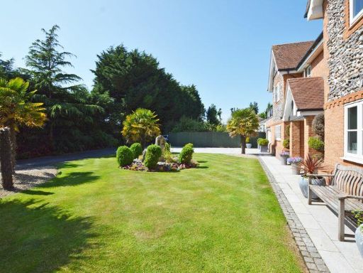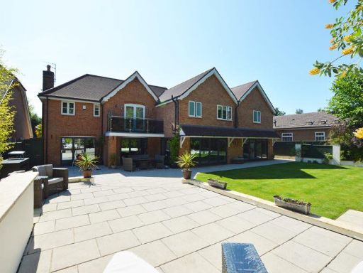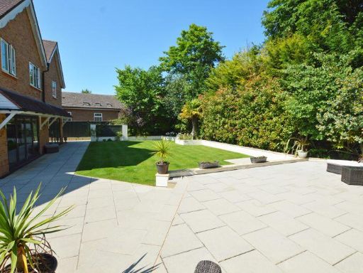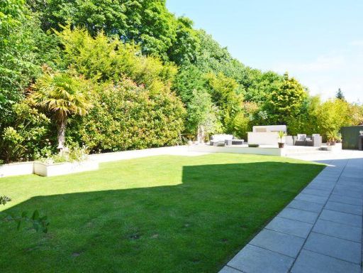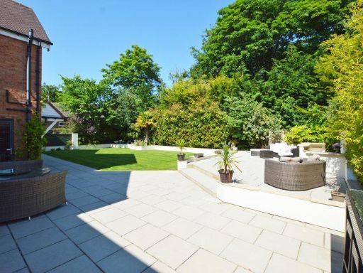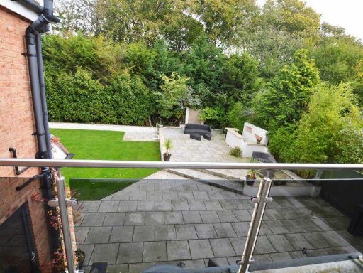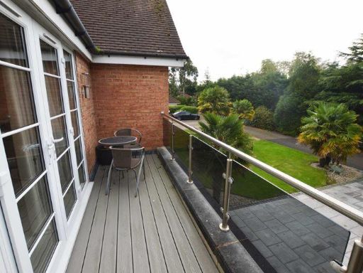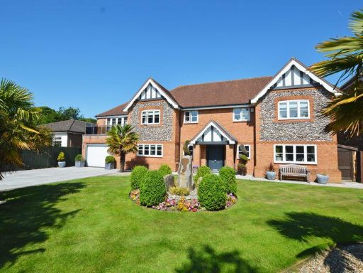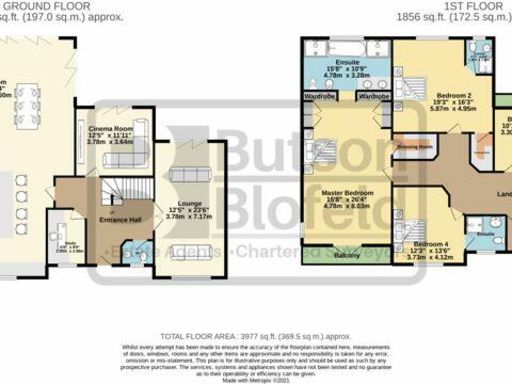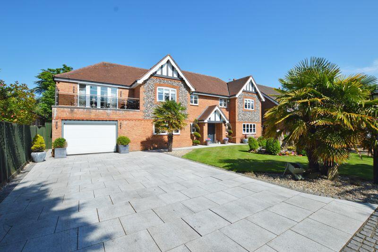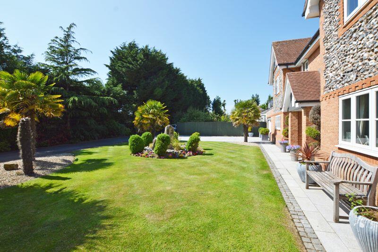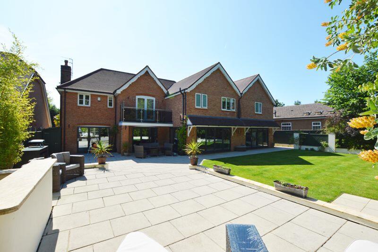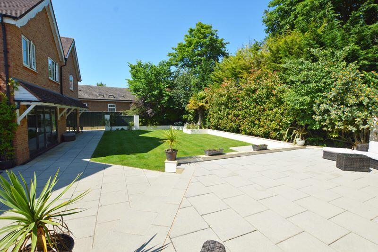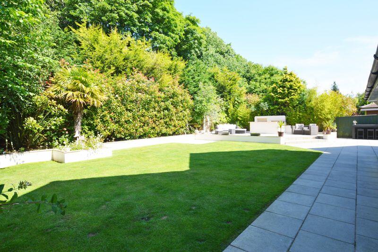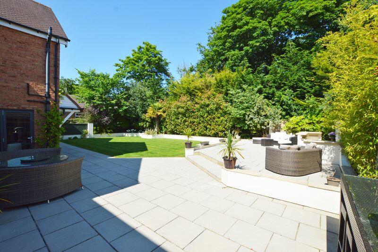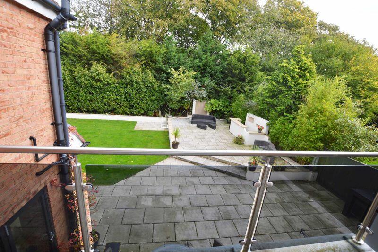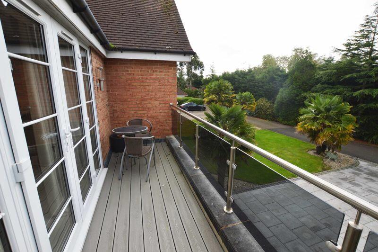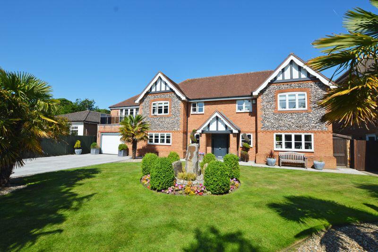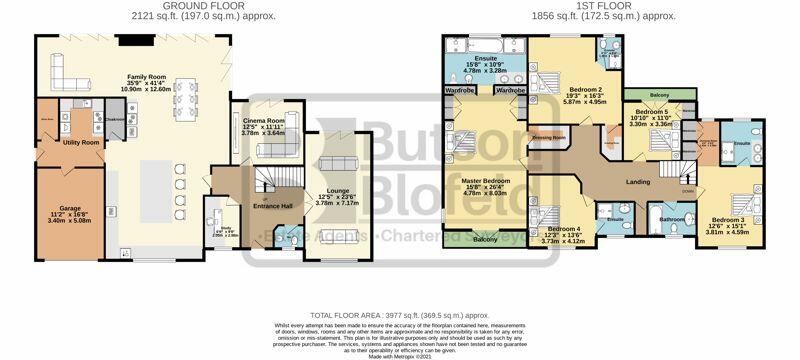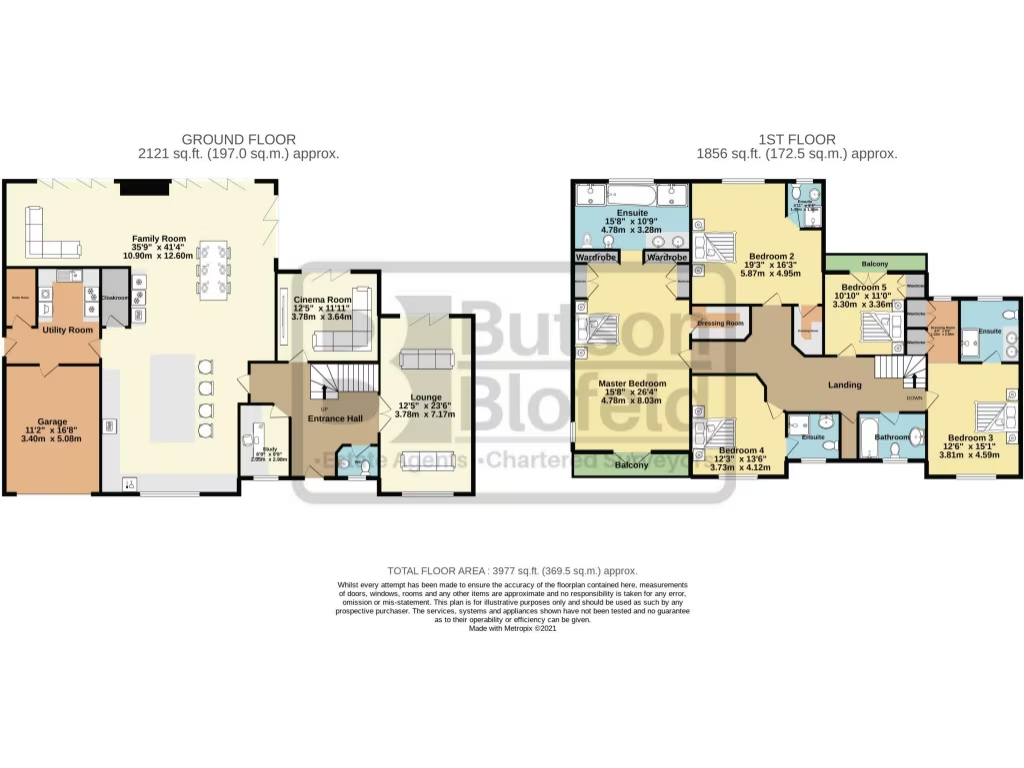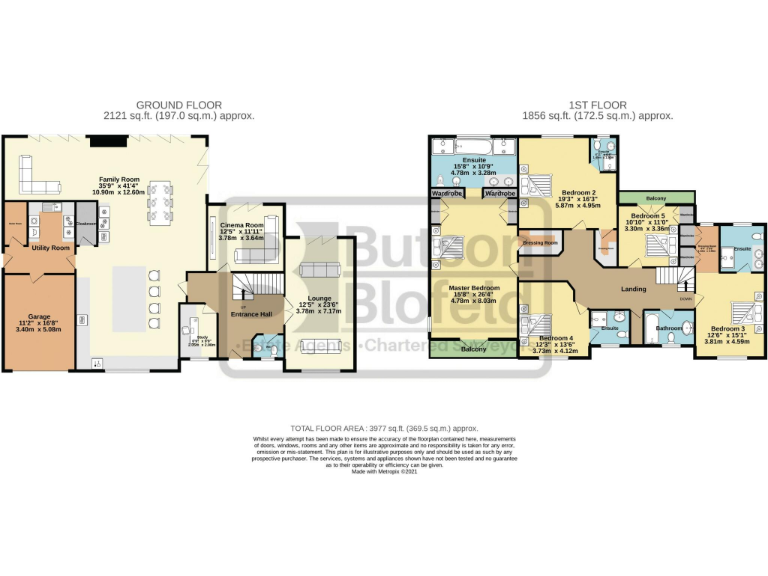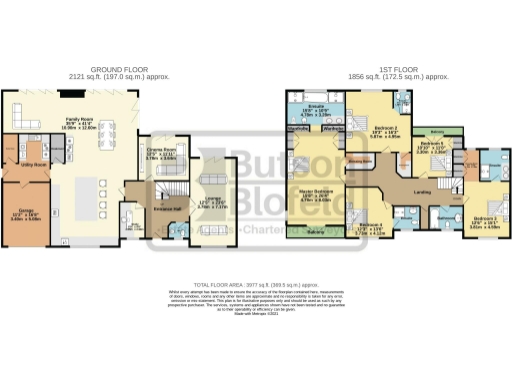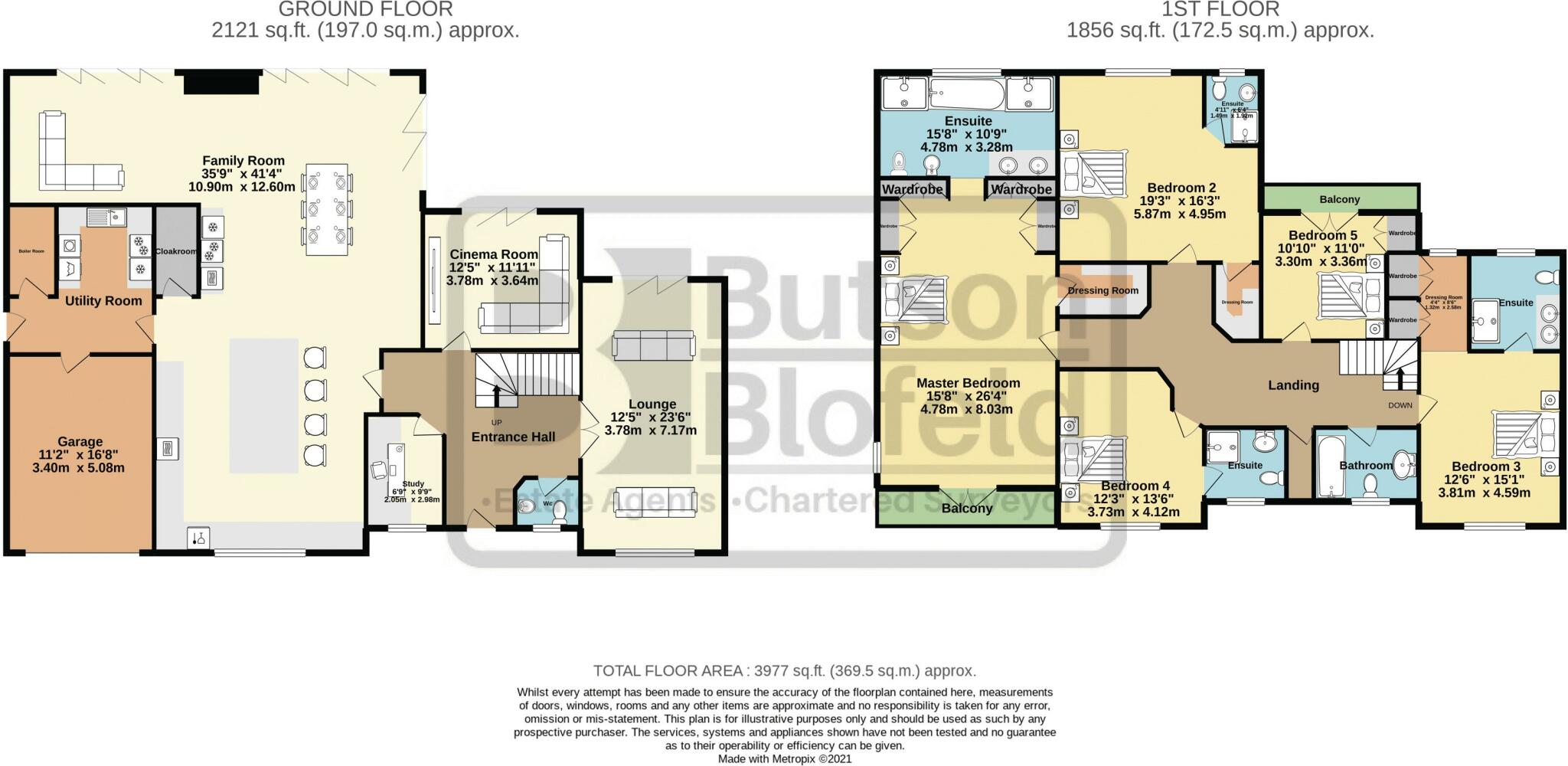Summary - 5 HURSTDENE CLOSE POULTON-LE-FYLDE FY6 7DD
5 bed 4 bath Detached
Spacious five-bedroom family house with luxury kitchen, cinema room and large gardens..
- Substantial five-bedroom detached home with Tudor-style exterior
- Designer Clive Christian kitchen and large open-plan family room
- Cinema room, formal lounge, study and built-in speaker system
- Four en-suites plus principal bathroom with premium Villeroy & Boch fittings
- Underfloor heating to ground floor and fully boarded loft/comms room
- Large integral garage, driveway parking and very large landscaped plot
- EPC Rating C; running costs may be higher than modern A/B homes
- Council Tax Band G; tenure not specified — verify before purchase
Set on one of Poulton’s most sought-after roads, this striking five-bedroom detached house combines Tudor-style curb appeal with large, contemporary living spaces. The heart of the home is an expansive Clive Christian kitchen and open-plan family room with three sets of bi-fold doors opening onto a well-landscaped rear garden — excellent for entertaining and family life. Added leisure spaces include a cinema room, formal lounge and study, plus two private balconies off upper-floor rooms.
Accommodation is generous and flexible: five double bedrooms, four contemporary en-suites and a principal bathroom with high-end Villeroy & Boch fittings. Practical features include underfloor heating across the ground floor, built-in speakers, a fully boarded loft/comms room, double glazing and a large integral garage with driveway parking. Local amenities, fast broadband and strong mobile signal support modern family needs, and several highly rated primary and secondary schools are within easy reach.
The home is presented immaculately and offers a substantial plot with professionally landscaped front and rear gardens and a raised patio seating area. These grounds, combined with the large internal footprint and multiple reception rooms, make the property well suited to an established family wanting space, privacy and entertaining potential.
Important considerations: the property has an EPC rating of C and is listed in Council Tax Band G, so running costs and tax will be higher than average. Tenure is not specified in the available information and should be confirmed. Despite the high specification and presentation, any buyer should review heating, services and fittings as part of standard due diligence.
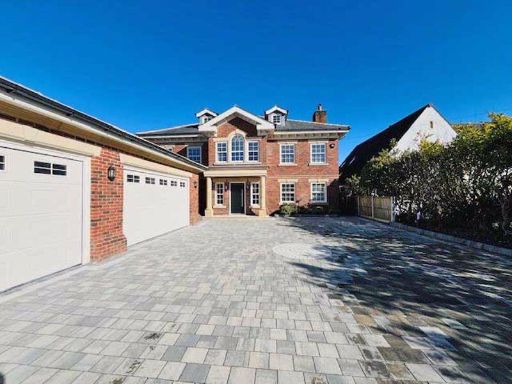 5 bedroom detached house for sale in 161 Hardhorn Road, Poulton, FY6 8ES, FY6 — £1,300,000 • 5 bed • 6 bath • 4600 ft²
5 bedroom detached house for sale in 161 Hardhorn Road, Poulton, FY6 8ES, FY6 — £1,300,000 • 5 bed • 6 bath • 4600 ft²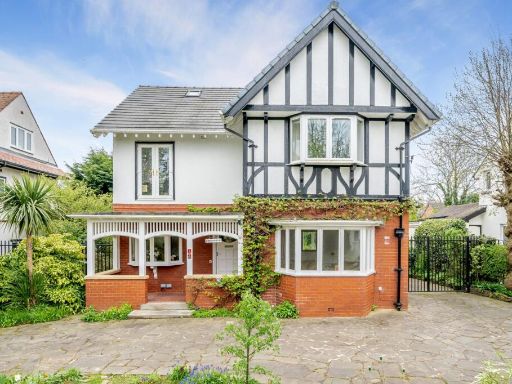 6 bedroom detached house for sale in Breck Road, Poulton-Le-Fylde, FY6 — £850,000 • 6 bed • 4 bath • 3620 ft²
6 bedroom detached house for sale in Breck Road, Poulton-Le-Fylde, FY6 — £850,000 • 6 bed • 4 bath • 3620 ft²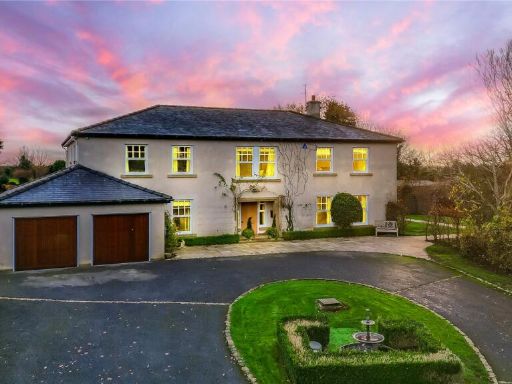 5 bedroom detached house for sale in Hardhorn Village, Poulton-Le-Fylde, FY6 — £1,350,000 • 5 bed • 4 bath • 4833 ft²
5 bedroom detached house for sale in Hardhorn Village, Poulton-Le-Fylde, FY6 — £1,350,000 • 5 bed • 4 bath • 4833 ft²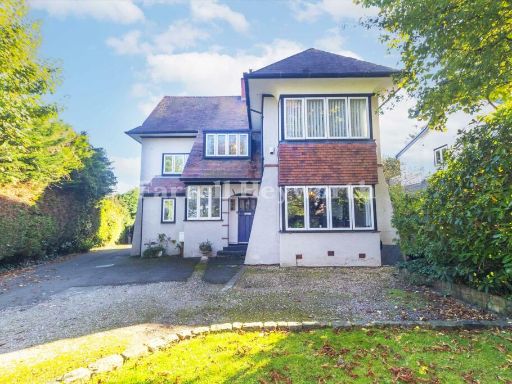 5 bedroom detached house for sale in Breck Road, Poulton Le Fylde, FY6 — £860,000 • 5 bed • 2 bath • 2605 ft²
5 bedroom detached house for sale in Breck Road, Poulton Le Fylde, FY6 — £860,000 • 5 bed • 2 bath • 2605 ft²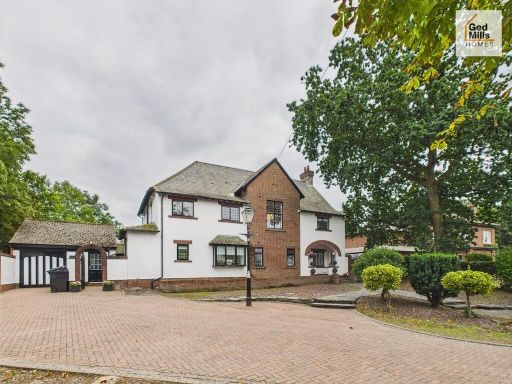 7 bedroom detached house for sale in Little Poulton Lane , Poulton-le-Fylde , FY6 — £1,200,000 • 7 bed • 4 bath • 3969 ft²
7 bedroom detached house for sale in Little Poulton Lane , Poulton-le-Fylde , FY6 — £1,200,000 • 7 bed • 4 bath • 3969 ft²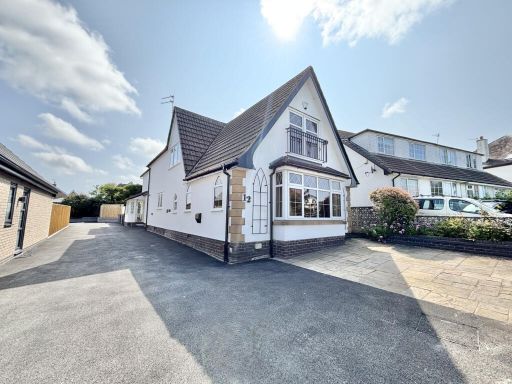 5 bedroom detached house for sale in Brocklewood Avenue, Poulton-Le-Fylde, FY6 — £600,000 • 5 bed • 3 bath • 3000 ft²
5 bedroom detached house for sale in Brocklewood Avenue, Poulton-Le-Fylde, FY6 — £600,000 • 5 bed • 3 bath • 3000 ft²