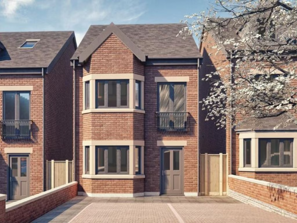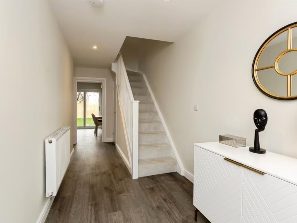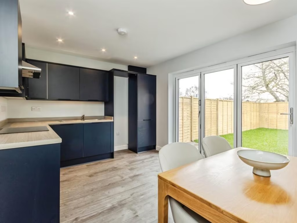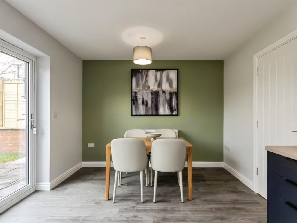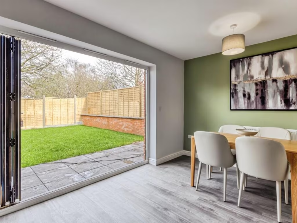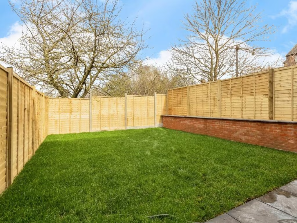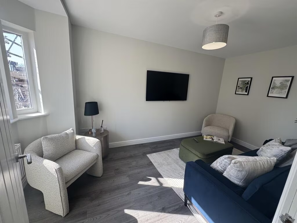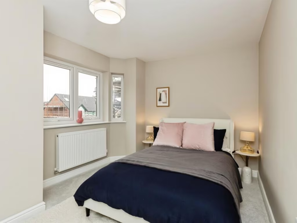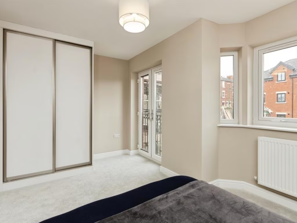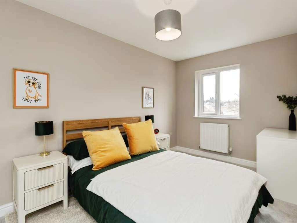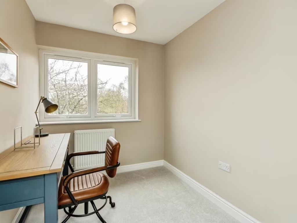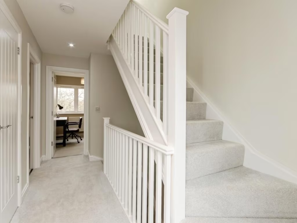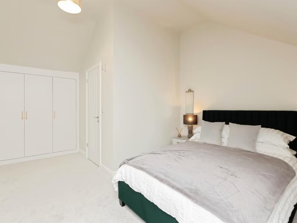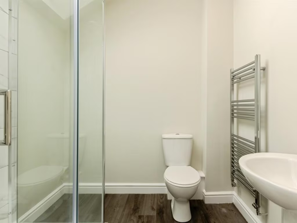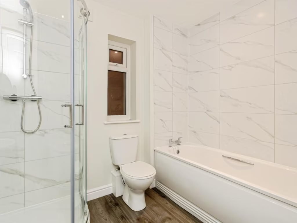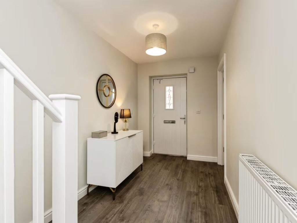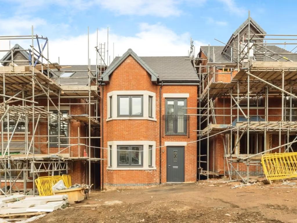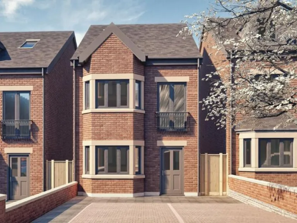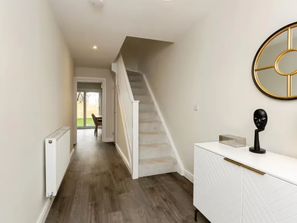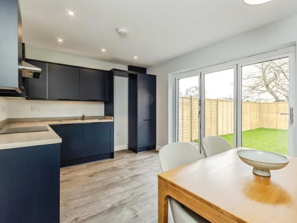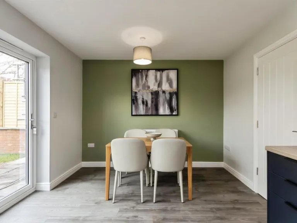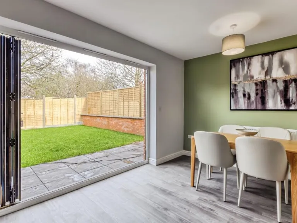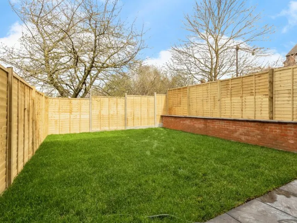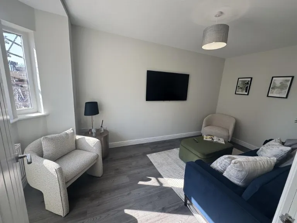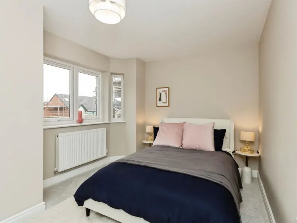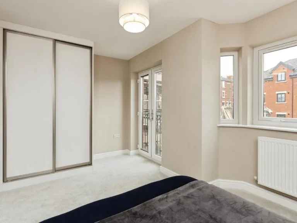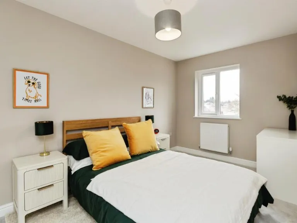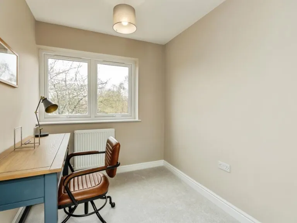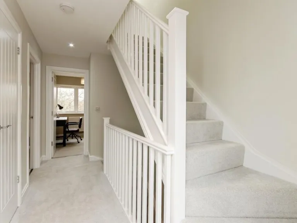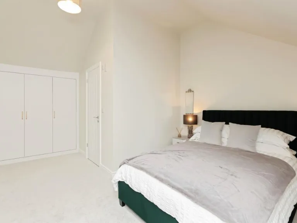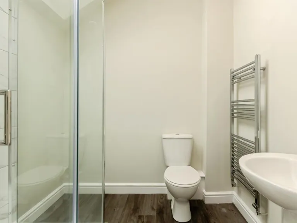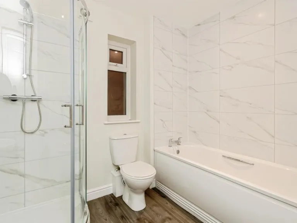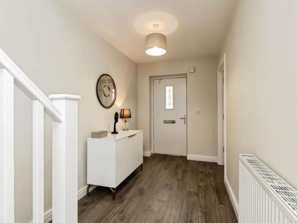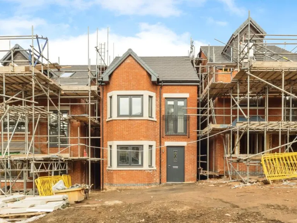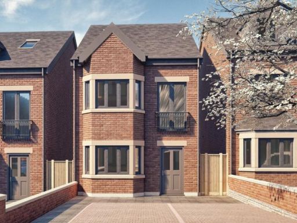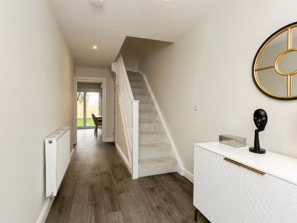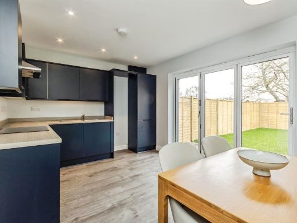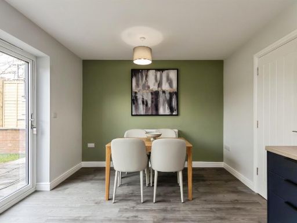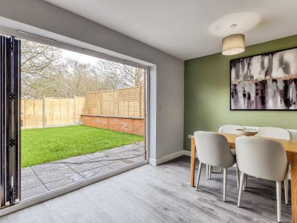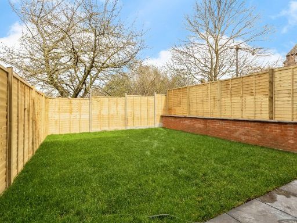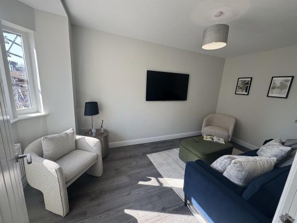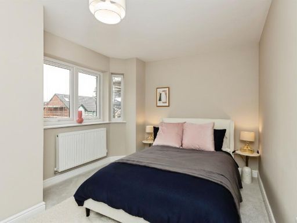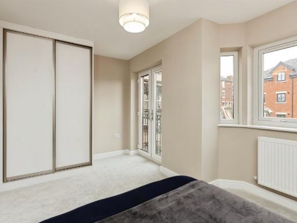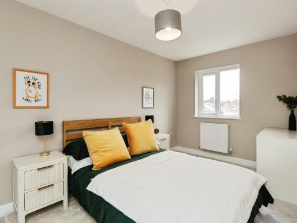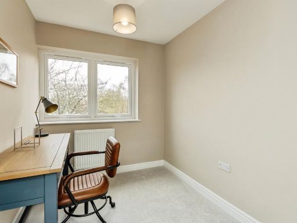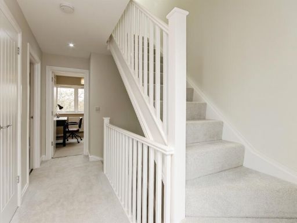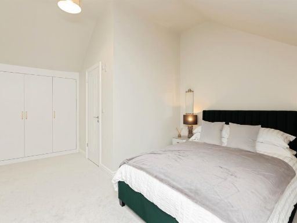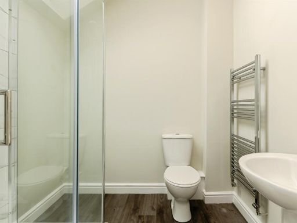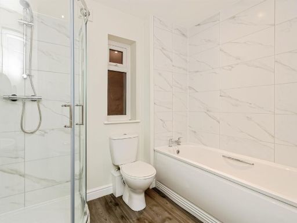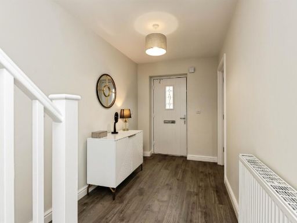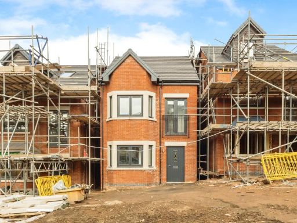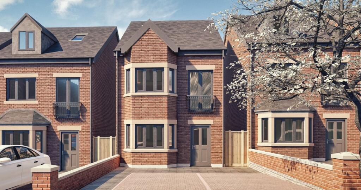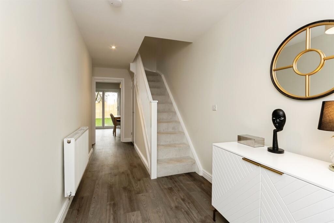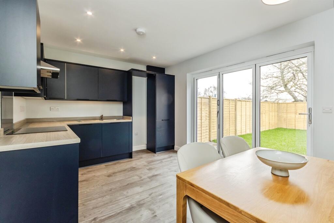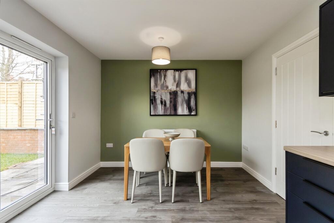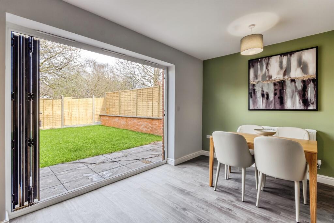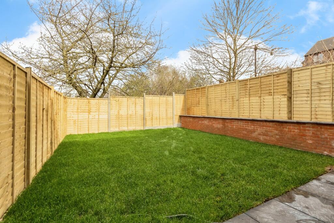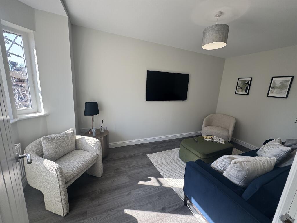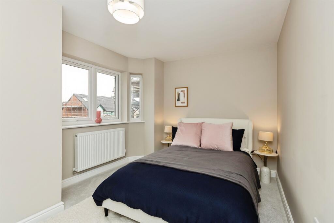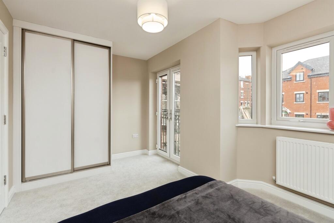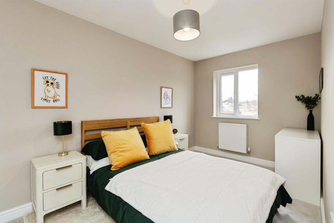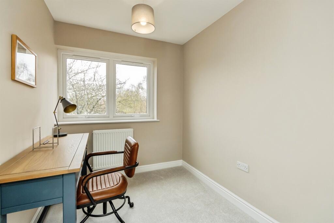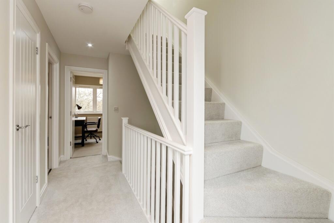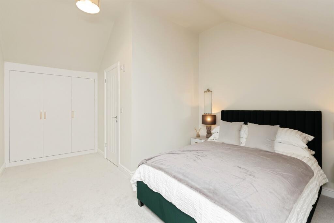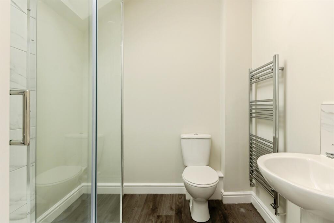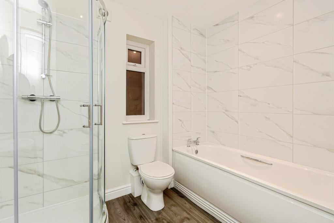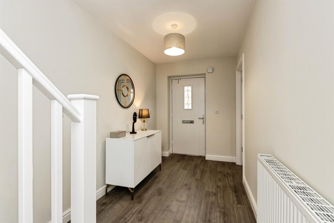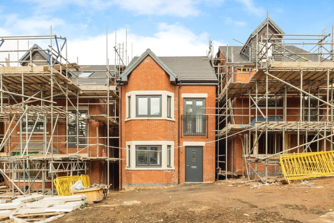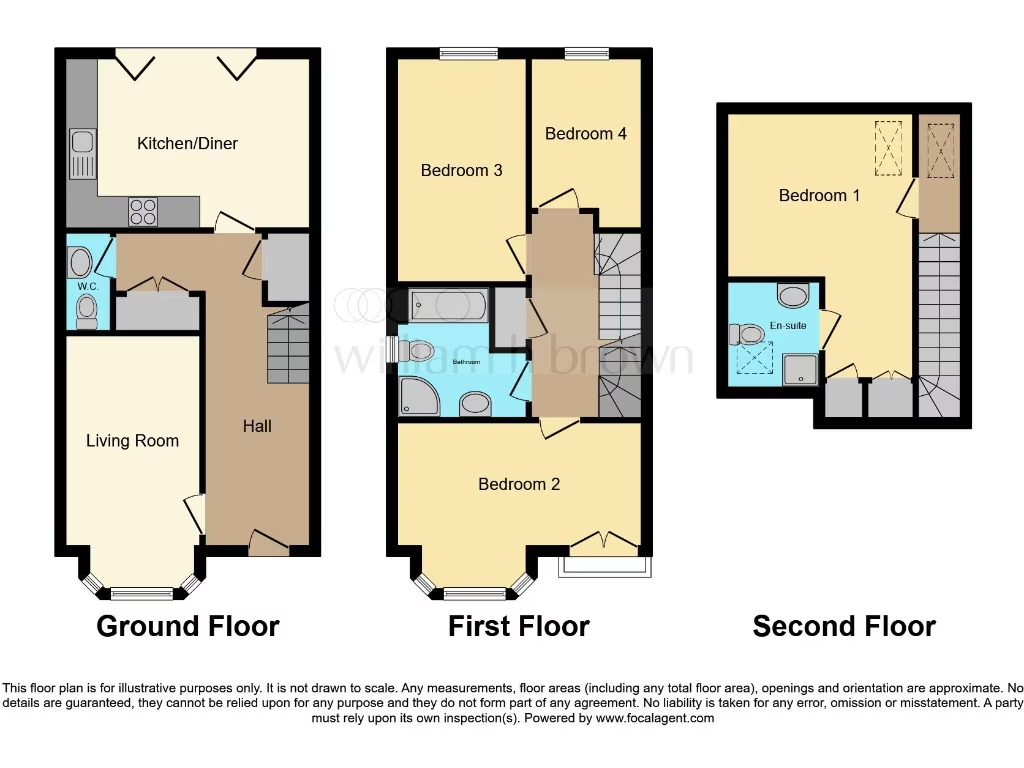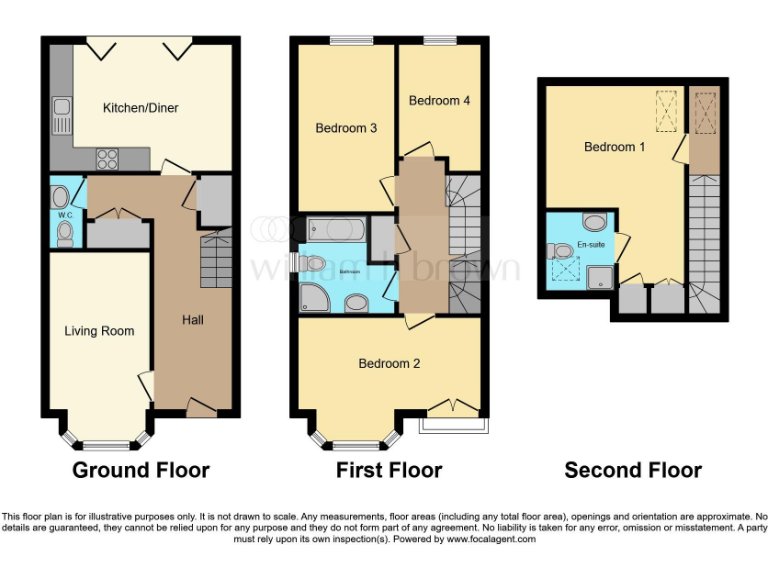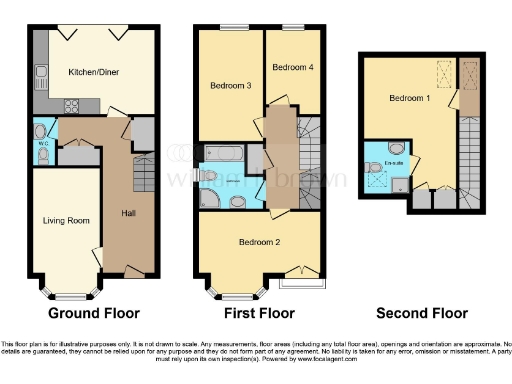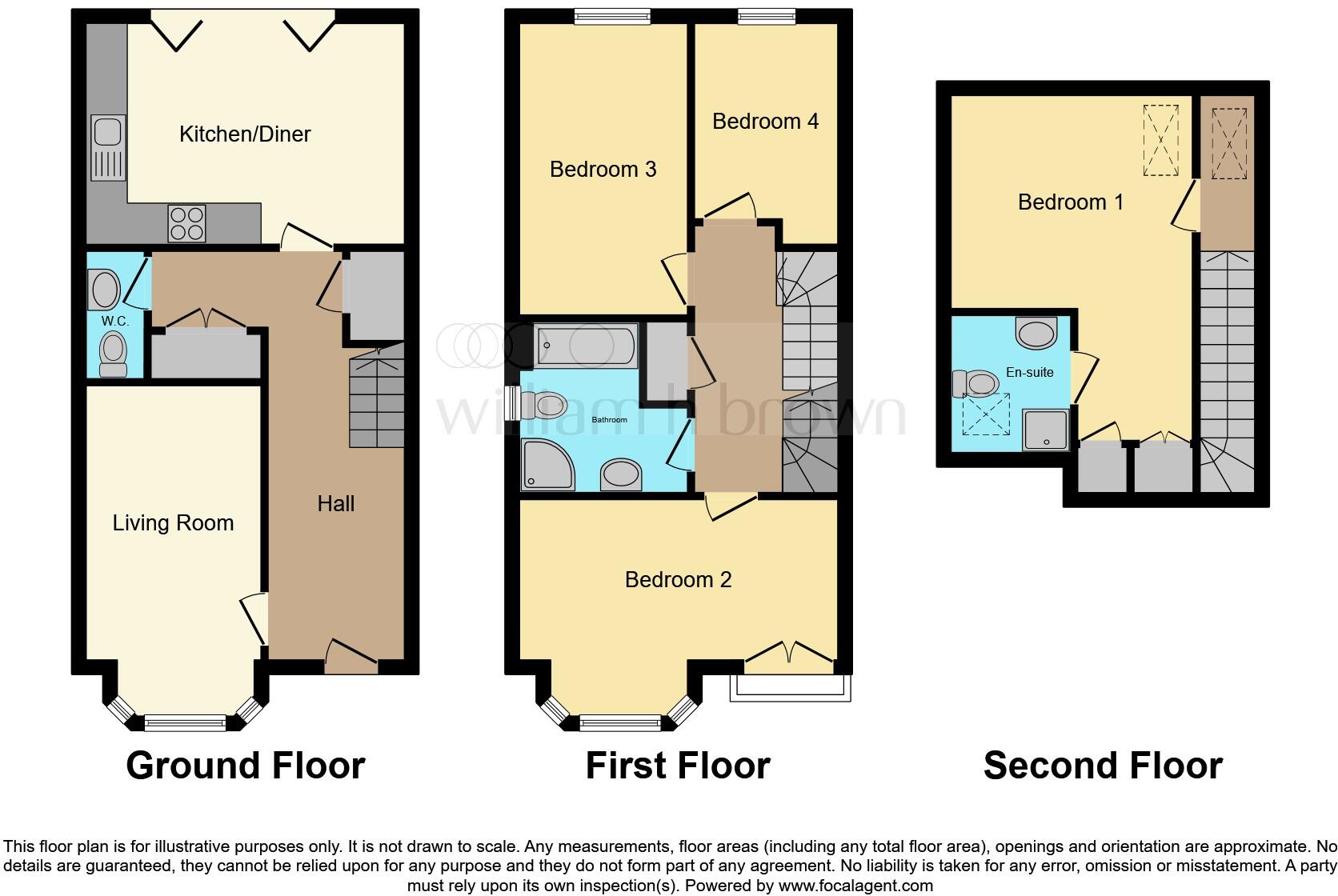Summary - Spondon Street, Nottingham NG5 4AB
4 bed 2 bath Detached
Move-in ready four-bedroom home ideal for growing families near city amenities.
10-year new-build warranty for structural reassurance
Open-plan kitchen-diner with bifold doors to enclosed garden
Principal bedroom occupies entire top floor with ensuite
Off-street paved driveway for two cars, side gate access
Double glazed windows, gas central heating, high-speed fibre
Plot described as small; garden and outdoor space modest
Wider area classified as deprived; crime level reported as average
Listed floor area (5,808 sq ft) and services unverified — check surveys
This newly built four-bedroom detached home combines modern specification with family-sized space across three floors. The principal bedroom occupies the whole top floor and includes an ensuite; downstairs an open-plan kitchen-diner with bifold doors opens onto a private, enclosed garden — a light and sociable layout for everyday family life and weekend entertaining.
Practical features include a paved driveway for two cars, a utility and ground-floor WC, double glazing, gas central heating and high-speed fibre throughout. The property is sold freehold and comes with a 10-year new-build warranty, offering added peace of mind for buyers wanting a move-in-ready family home.
Location is a key strength: set within a small exclusive development close to shops, schools and road links, and around 1.5 miles from Nottingham city centre. Well-regarded local primary schools (including an Outstanding-rated school) and nearby green spaces suit family routines and weekend outings.
Buyers should note a few material points. The plot is described as small, so outdoor space is modest. The wider area is classified as relatively deprived and crime is average — aspects worth checking in person. Listed internal floor area appears unusually large (5,808 sq ft) and measurements and services have not been independently verified; prospective buyers should commission surveys and confirm council tax and exact dimensions before committing.
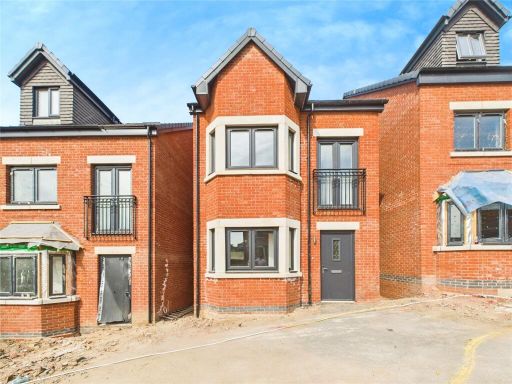 4 bedroom detached house for sale in Spondon Street, Sherwood, Nottingham, NG5 — £425,000 • 4 bed • 3 bath • 1119 ft²
4 bedroom detached house for sale in Spondon Street, Sherwood, Nottingham, NG5 — £425,000 • 4 bed • 3 bath • 1119 ft²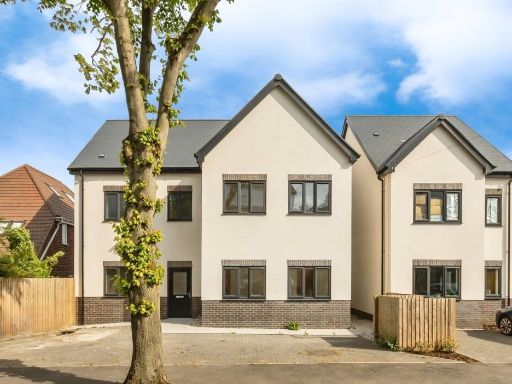 4 bedroom detached house for sale in Sandford Road, Nottingham, NG3 — £450,000 • 4 bed • 2 bath • 1088 ft²
4 bedroom detached house for sale in Sandford Road, Nottingham, NG3 — £450,000 • 4 bed • 2 bath • 1088 ft²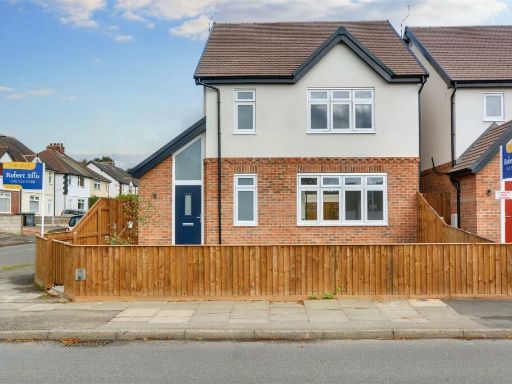 4 bedroom detached house for sale in Bramcote Avenue, Beeston, Nottingham, NG9 — £495,000 • 4 bed • 3 bath • 980 ft²
4 bedroom detached house for sale in Bramcote Avenue, Beeston, Nottingham, NG9 — £495,000 • 4 bed • 3 bath • 980 ft²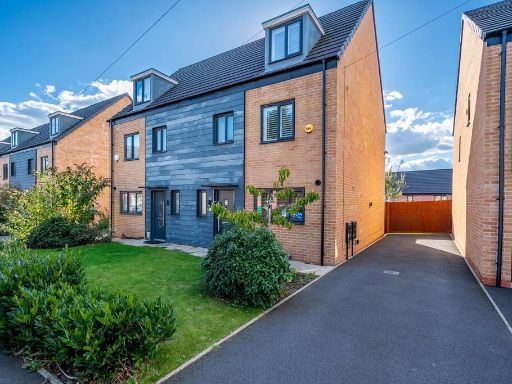 4 bedroom semi-detached house for sale in Cottesmore Road, Nottingham, NG7 — £335,000 • 4 bed • 2 bath • 1177 ft²
4 bedroom semi-detached house for sale in Cottesmore Road, Nottingham, NG7 — £335,000 • 4 bed • 2 bath • 1177 ft²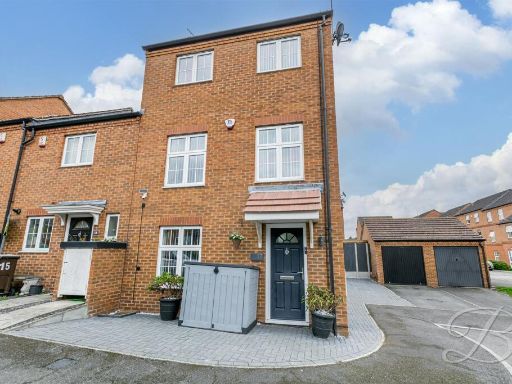 4 bedroom end of terrace house for sale in Millidge Close, Nottingham, NG5 — £275,000 • 4 bed • 2 bath • 1227 ft²
4 bedroom end of terrace house for sale in Millidge Close, Nottingham, NG5 — £275,000 • 4 bed • 2 bath • 1227 ft²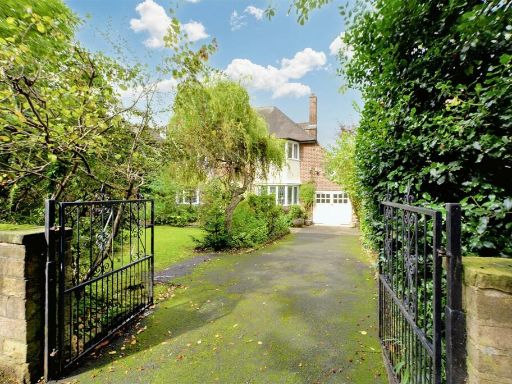 4 bedroom detached house for sale in Wollaton Hall Drive, Nottingham, NG8 — £675,000 • 4 bed • 2 bath • 1895 ft²
4 bedroom detached house for sale in Wollaton Hall Drive, Nottingham, NG8 — £675,000 • 4 bed • 2 bath • 1895 ft²