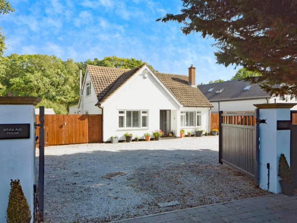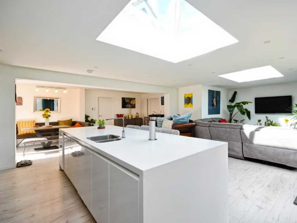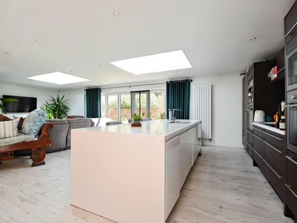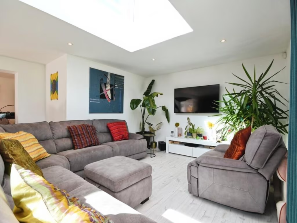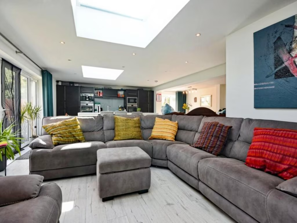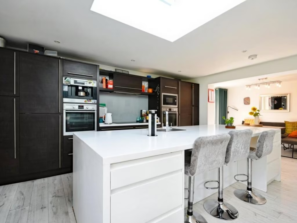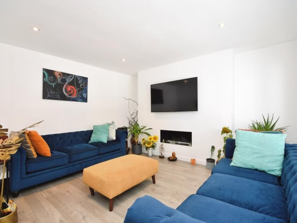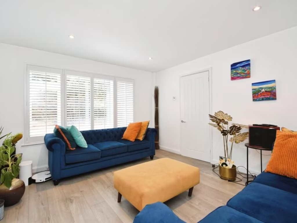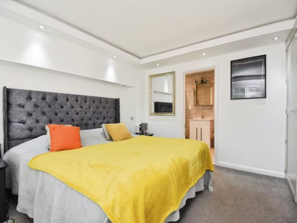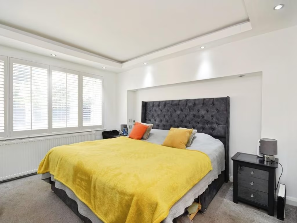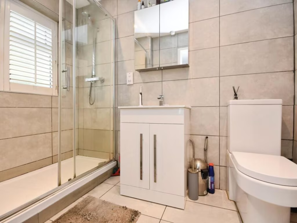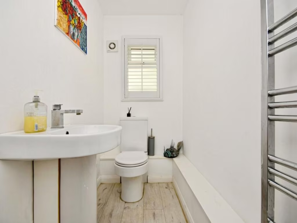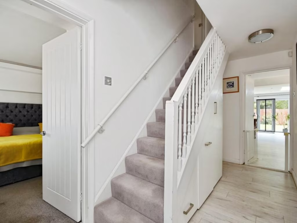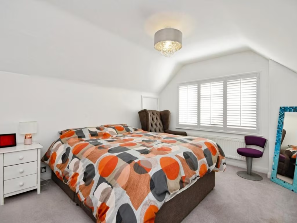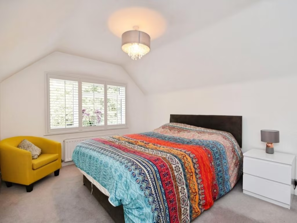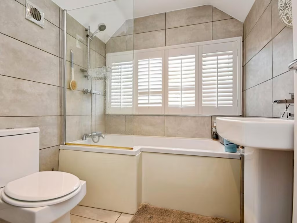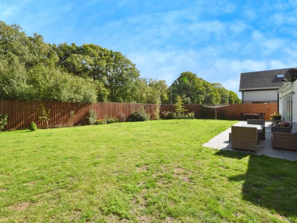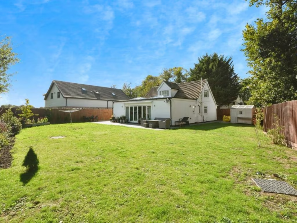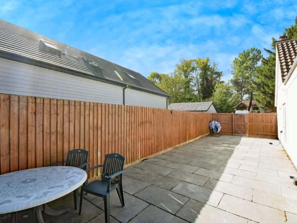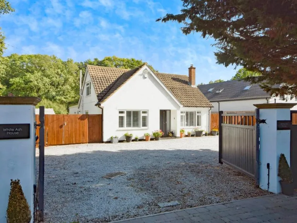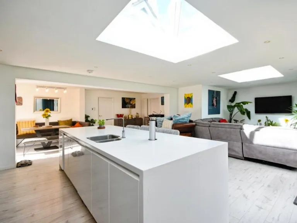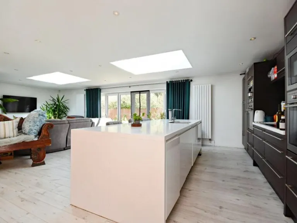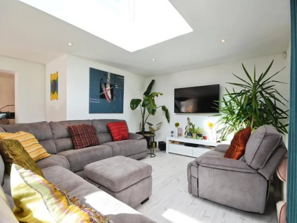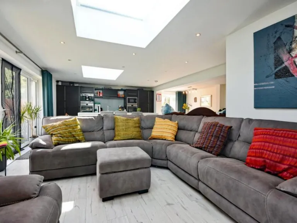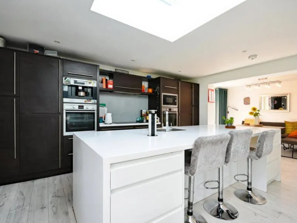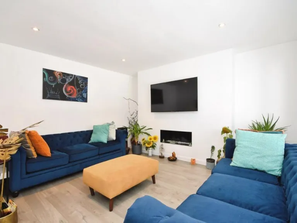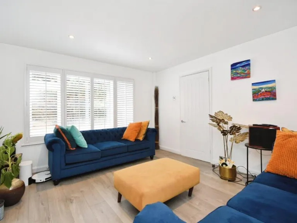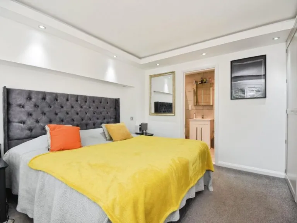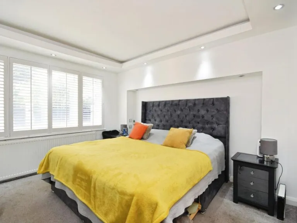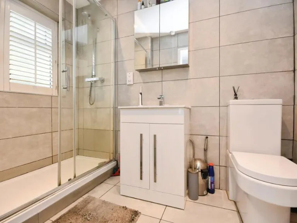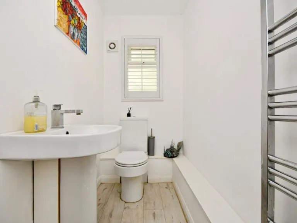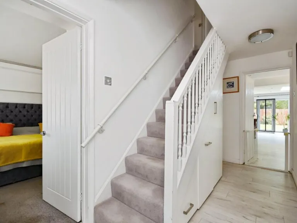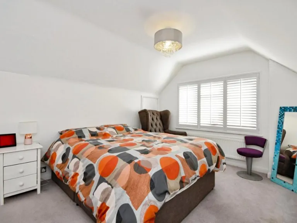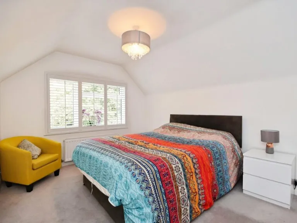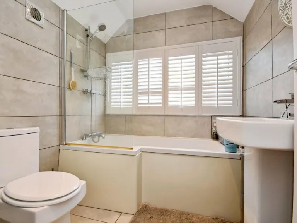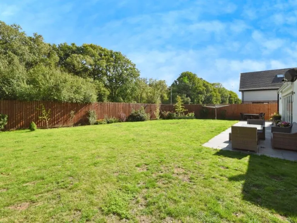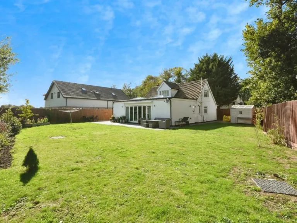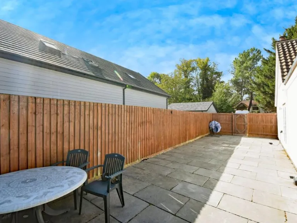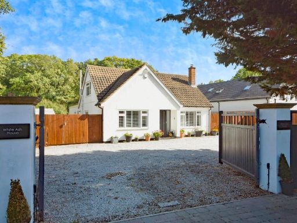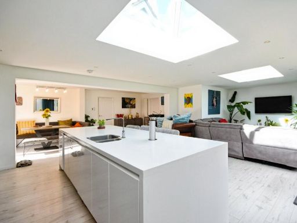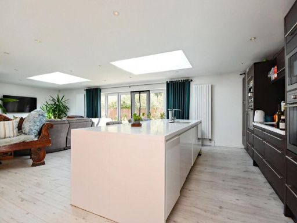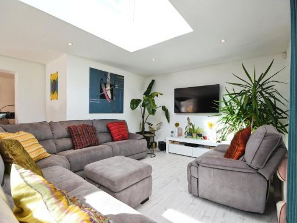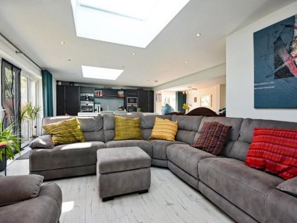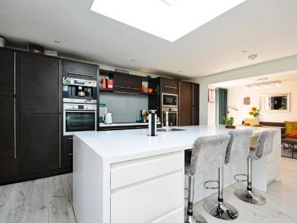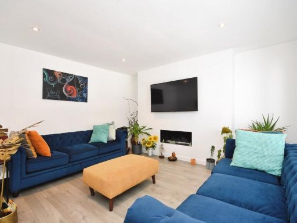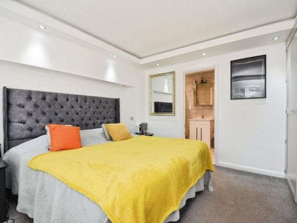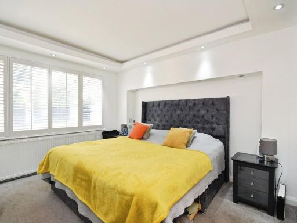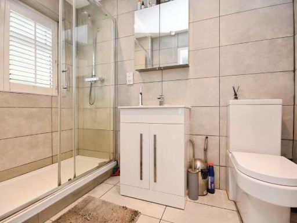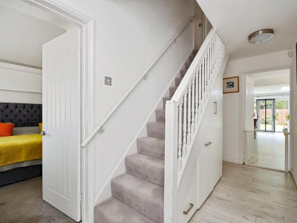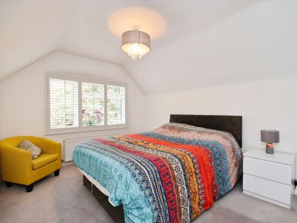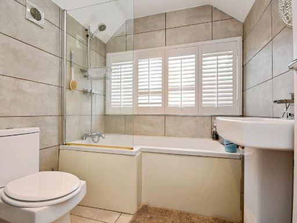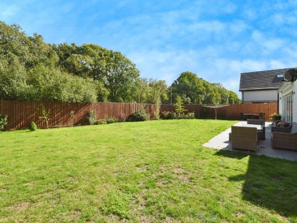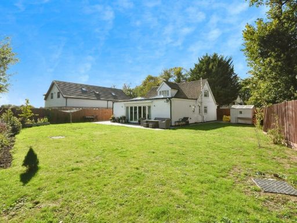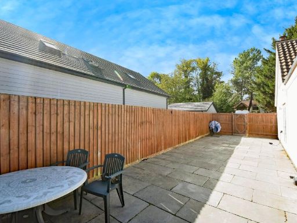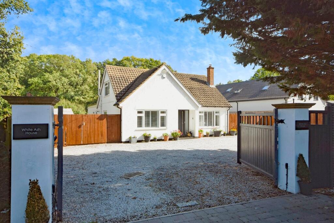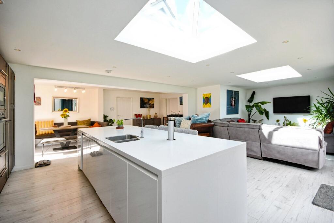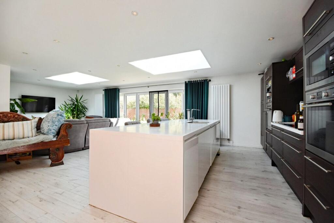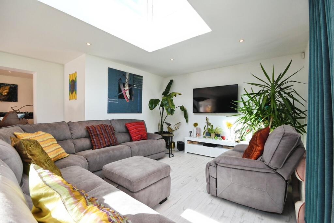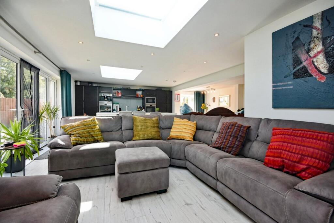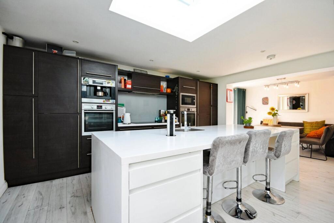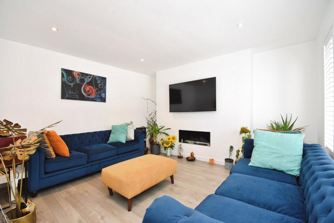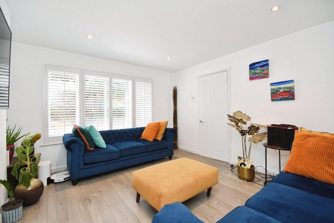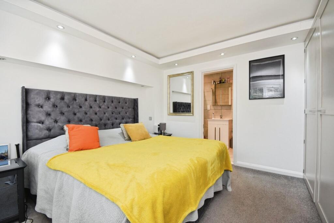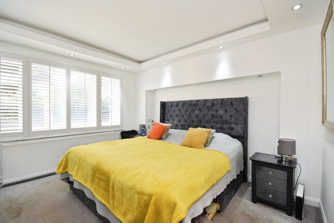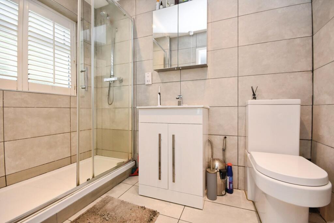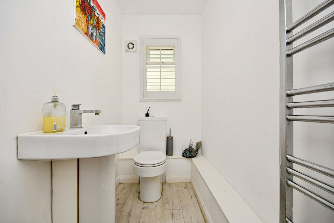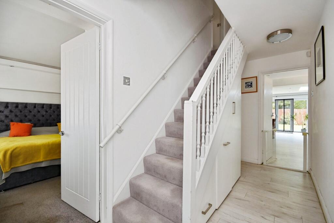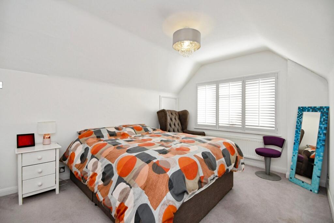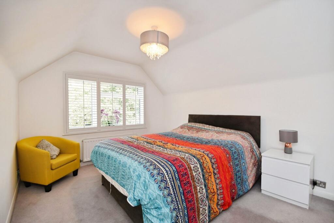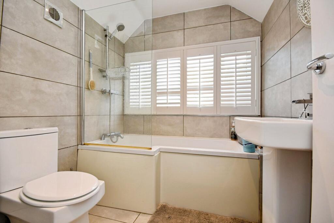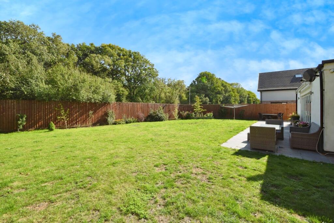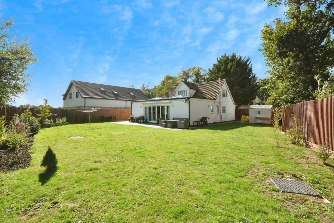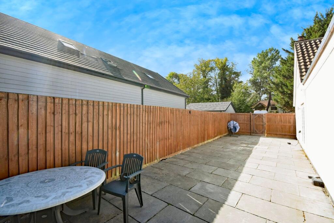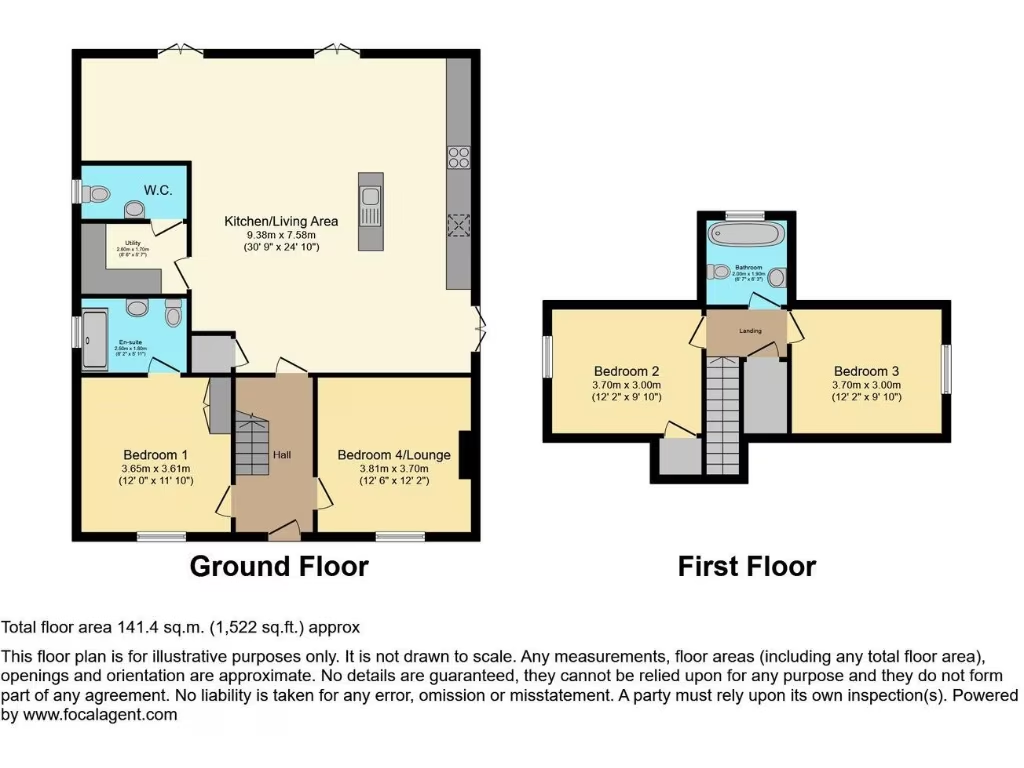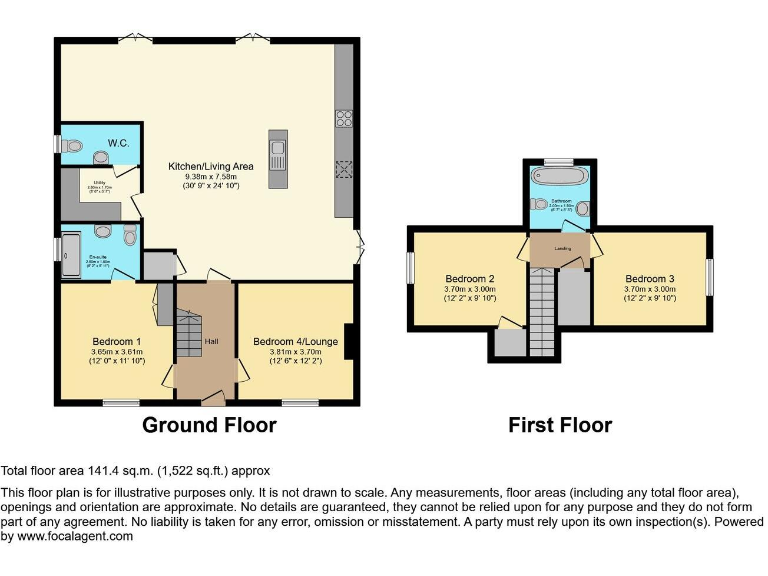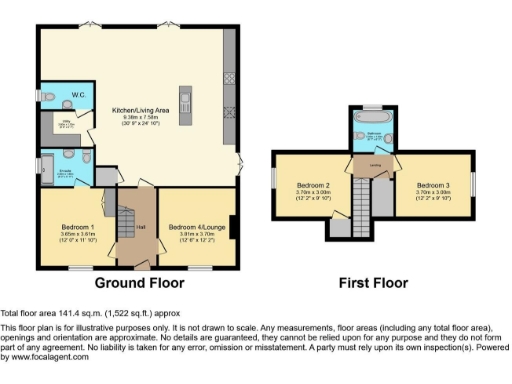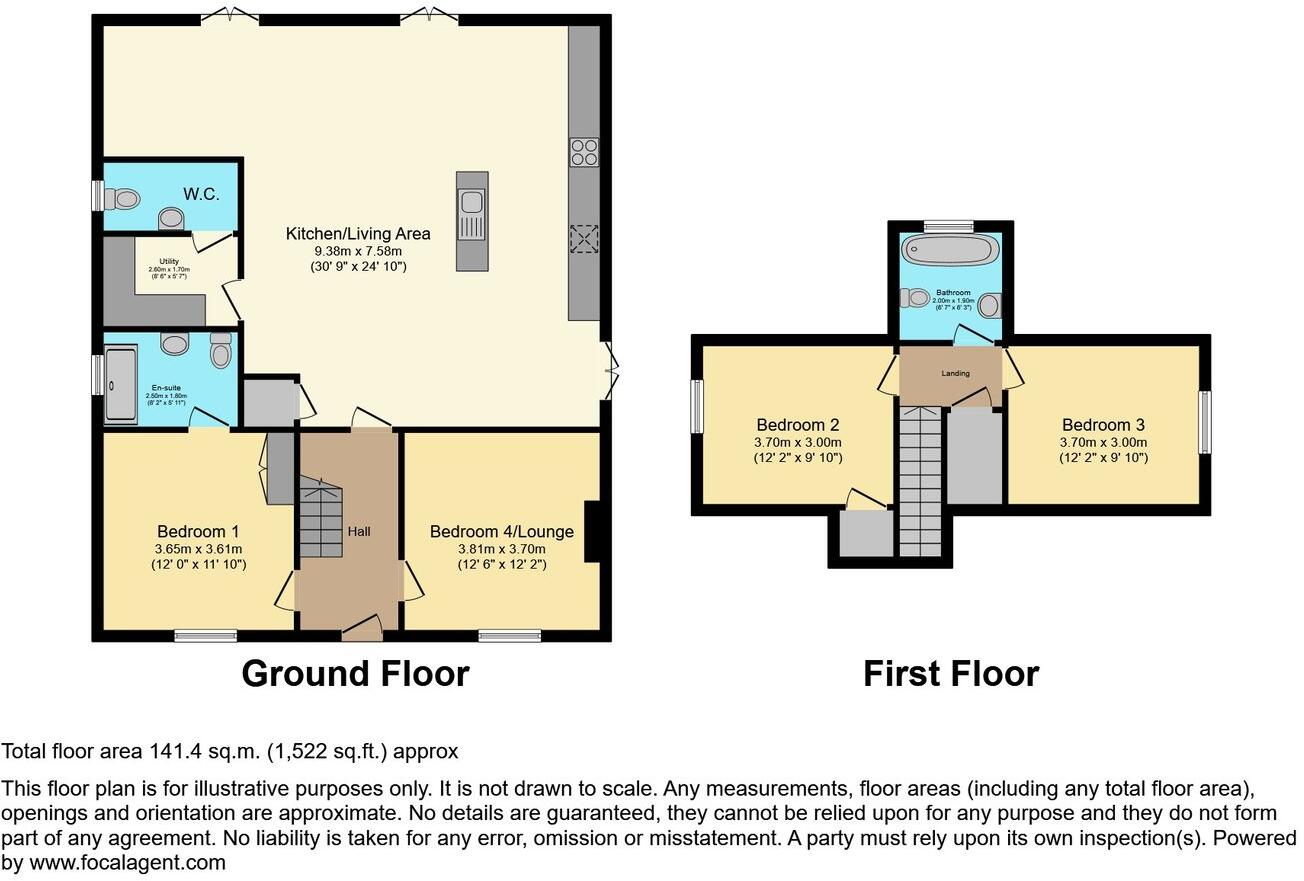Summary - WHITE ASH HOUSE GOSFIELD ROAD BRAINTREE CM7 5PA
4 bed 2 bath Detached
Immaculate 4-bed chalet bungalow with open-plan living, large plot and planning permission for expansion.
Immaculate open-plan living with sky lanterns and bi-folding doors
High-quality fitted kitchen with integral appliances and island
Four bedrooms (three/four doubles) plus modern en-suite and family bathroom
Planning permission in place for five additional rooms
Extensive electric-gated driveway parking for many vehicles
Large, tranquil wrap-around garden with woodland backdrop
Council Tax band above average — ongoing cost to consider
Rural hamlet location; privacy may limit immediate urban amenities
Set on a large wrap-around plot with woodland views, this immaculate 4-bedroom detached chalet bungalow suits families seeking versatile, modern living in a semi-rural setting. The house extends to approximately 1,522 sqft across multiple levels and combines an exceptional open-plan living area with private garden space and extensive off-street parking.
The heart of the home is the impressive open-plan kitchen, dining and lounge area fitted with sky lanterns, bi-folding doors and a high-quality kitchen with integral appliances and island breakfast bar. A separate utility, cloakroom WC, modern family bathroom and an en-suite shower to the principal bedroom add everyday convenience. The fourth bedroom is currently used as a snug and can function as a study or guest room.
Practical strengths include electric gated access and a gravel driveway with parking for numerous vehicles, excellent mobile signal and fast broadband. Planning permission is already in place for five additional rooms, offering clear scope to increase living space or value. Local amenities, good schools and road links are within easy reach from this desirable village-adjacent location.
Buyers should note council tax is above average and the property, while presented to a high standard, sits in a rural hamlet setting which may suit buyers seeking privacy rather than an urban lifestyle. Any buyer wishing to proceed with the approved extension should allow for the usual build costs and planning compliance.
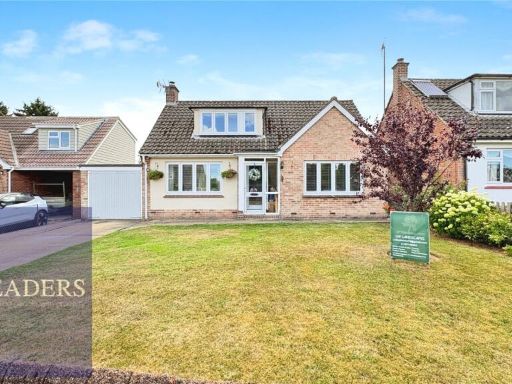 3 bedroom detached house for sale in Highlands, Gosfield, Halstead, CO9 — £450,000 • 3 bed • 2 bath • 1261 ft²
3 bedroom detached house for sale in Highlands, Gosfield, Halstead, CO9 — £450,000 • 3 bed • 2 bath • 1261 ft²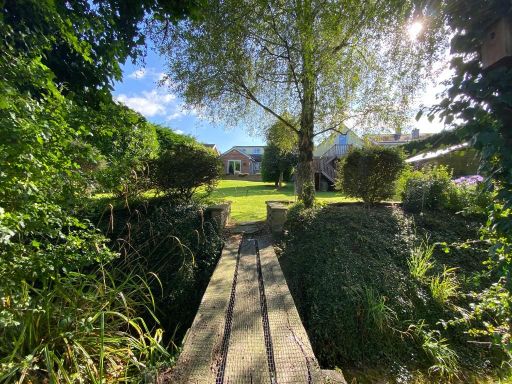 3 bedroom detached house for sale in Halstead Road, Gosfield CO9 1PG, CO9 — £675,000 • 3 bed • 1 bath • 1575 ft²
3 bedroom detached house for sale in Halstead Road, Gosfield CO9 1PG, CO9 — £675,000 • 3 bed • 1 bath • 1575 ft²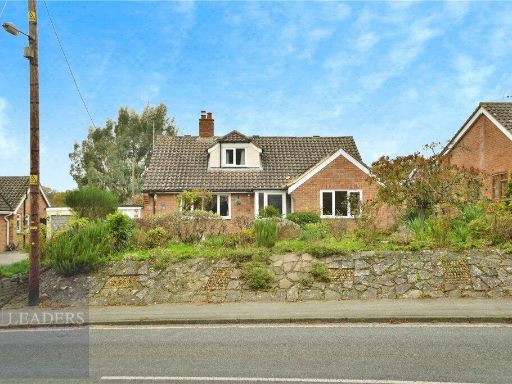 4 bedroom detached house for sale in Halstead Road, Gosfield, Halstead, CO9 — £600,000 • 4 bed • 2 bath • 1638 ft²
4 bedroom detached house for sale in Halstead Road, Gosfield, Halstead, CO9 — £600,000 • 4 bed • 2 bath • 1638 ft²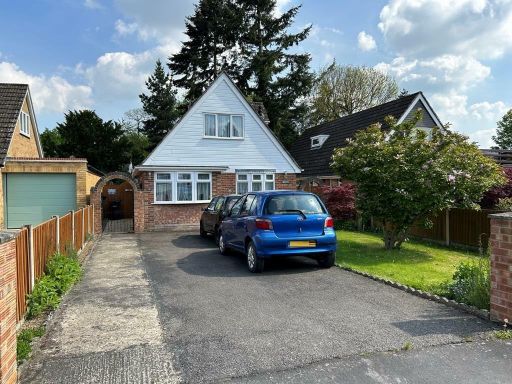 3 bedroom chalet for sale in Greenfields, Gosfield, CO9 — £375,000 • 3 bed • 2 bath • 1238 ft²
3 bedroom chalet for sale in Greenfields, Gosfield, CO9 — £375,000 • 3 bed • 2 bath • 1238 ft²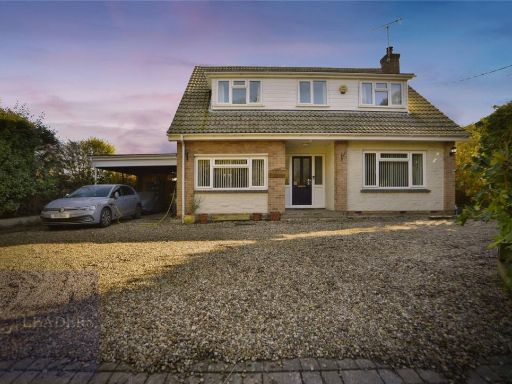 4 bedroom detached house for sale in Braintree Road, Gosfield, Halstead, CO9 — £600,000 • 4 bed • 1 bath • 1800 ft²
4 bedroom detached house for sale in Braintree Road, Gosfield, Halstead, CO9 — £600,000 • 4 bed • 1 bath • 1800 ft²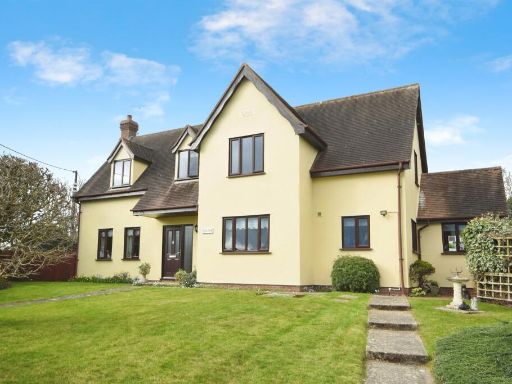 4 bedroom detached house for sale in The Street, Gosfield, Halstead, CO9 — £700,000 • 4 bed • 1 bath • 1561 ft²
4 bedroom detached house for sale in The Street, Gosfield, Halstead, CO9 — £700,000 • 4 bed • 1 bath • 1561 ft²