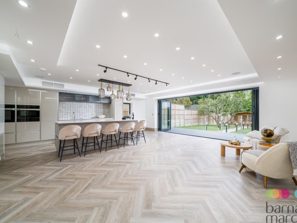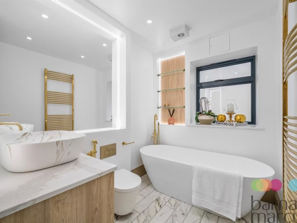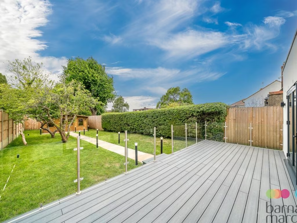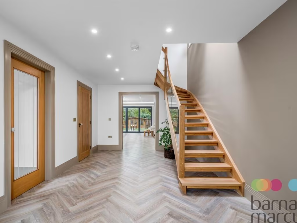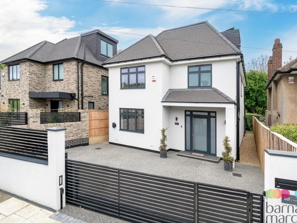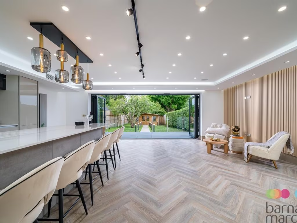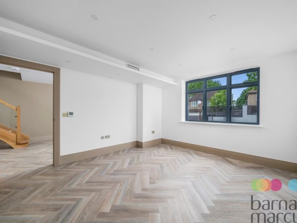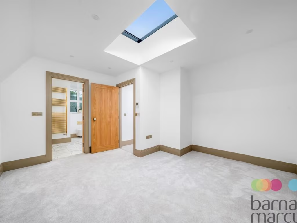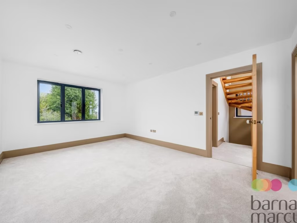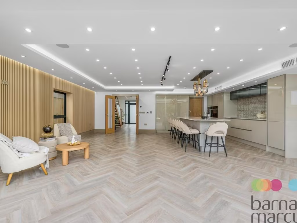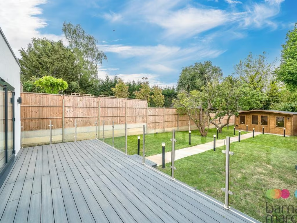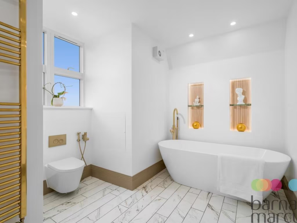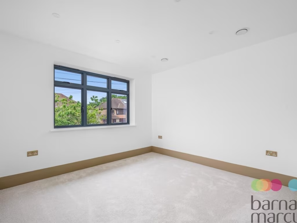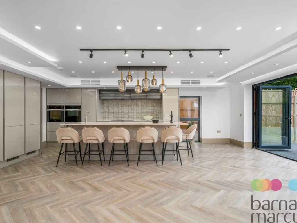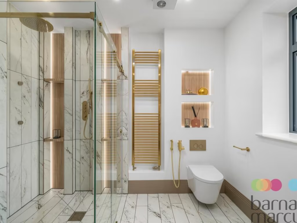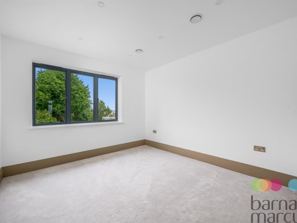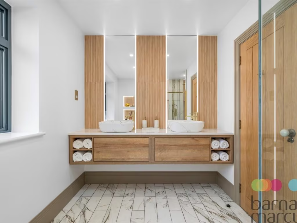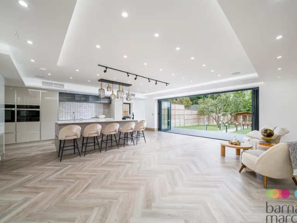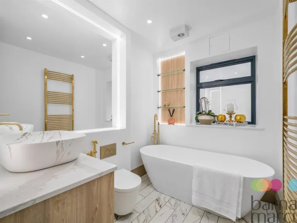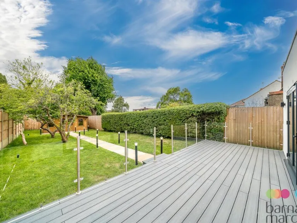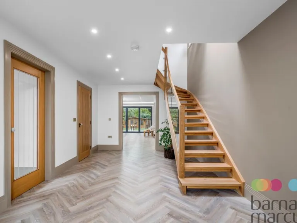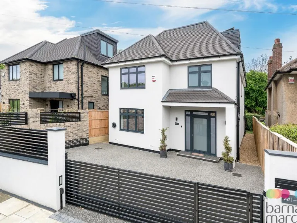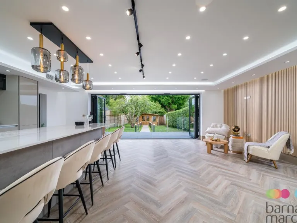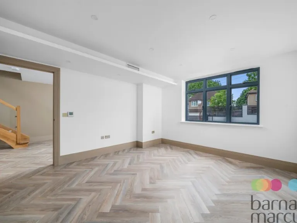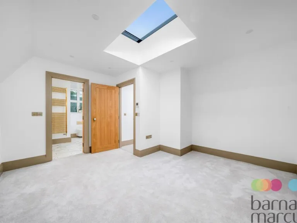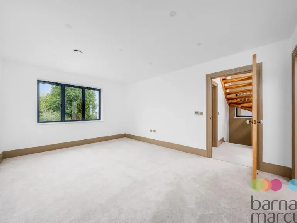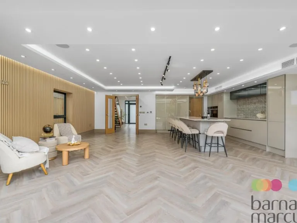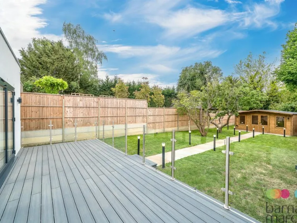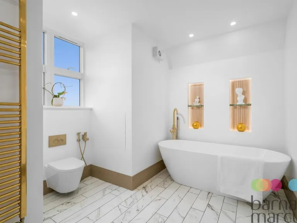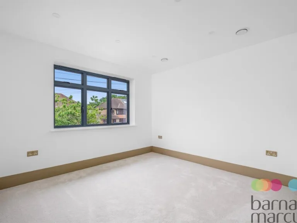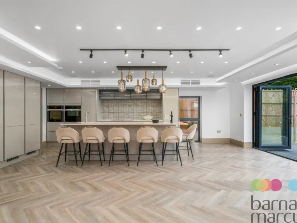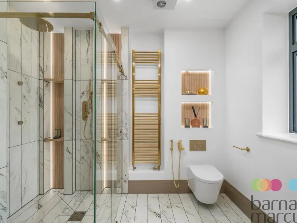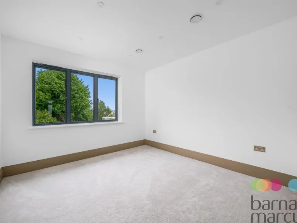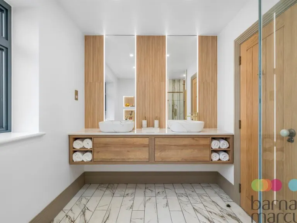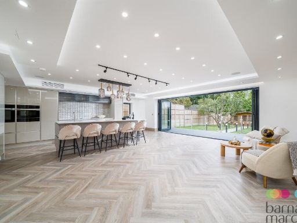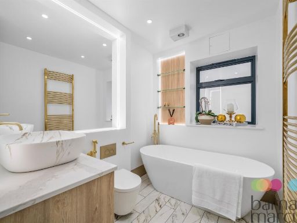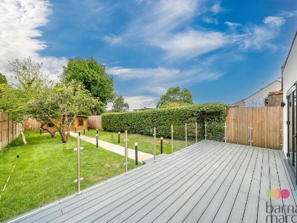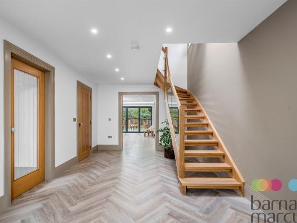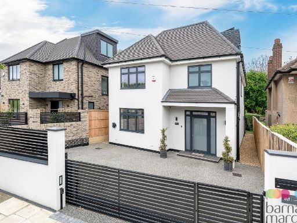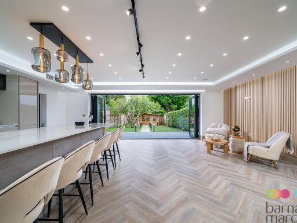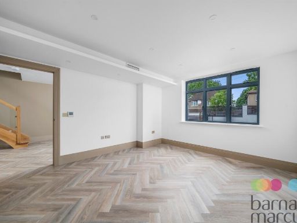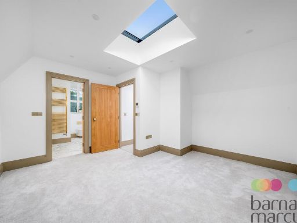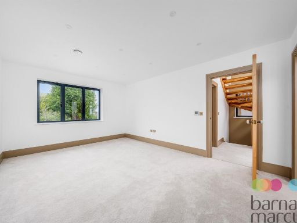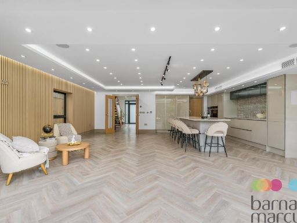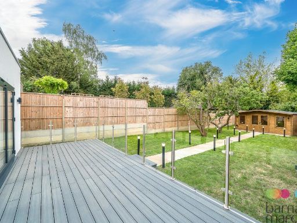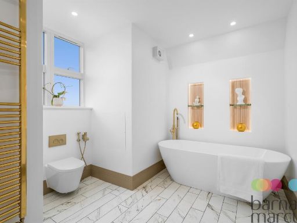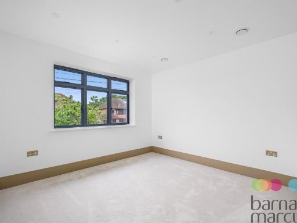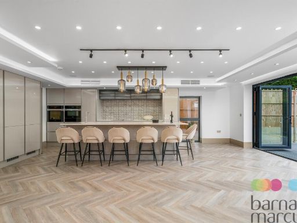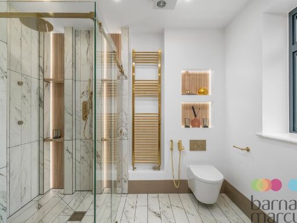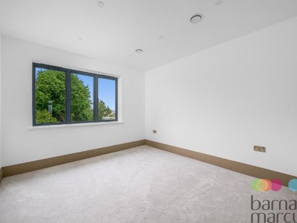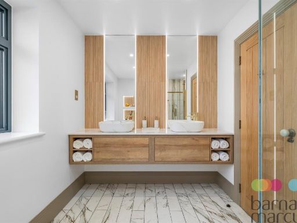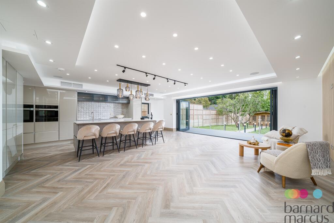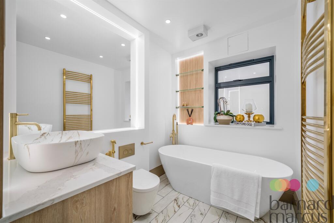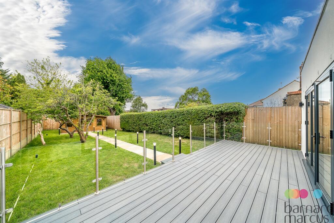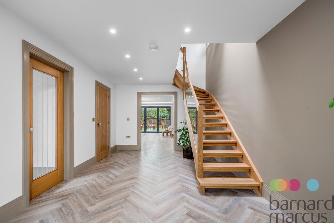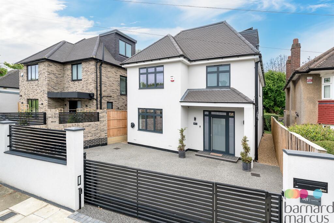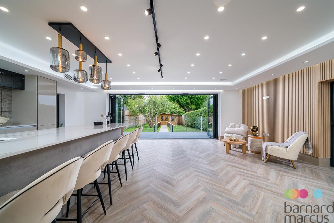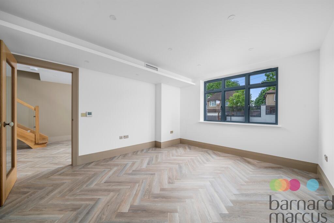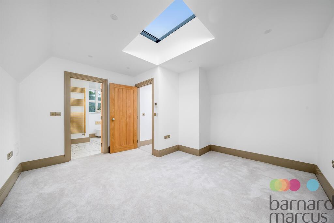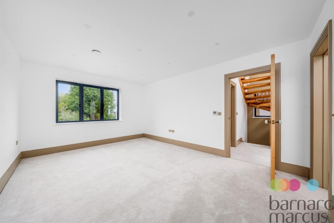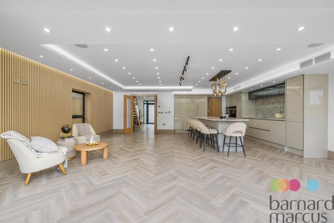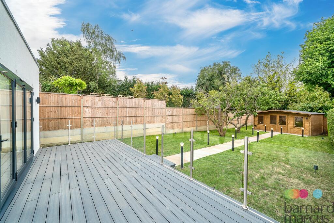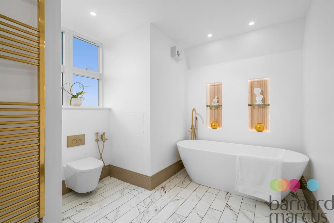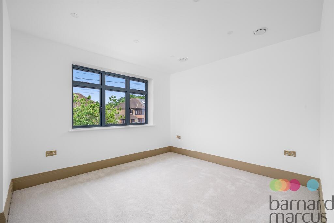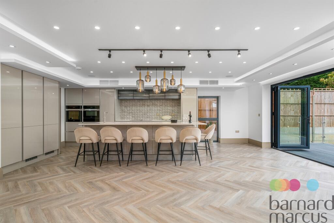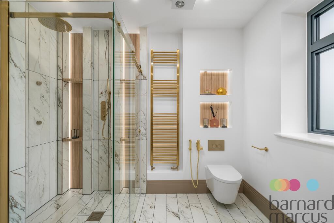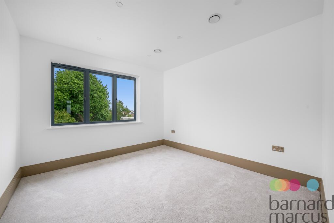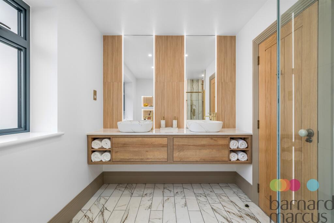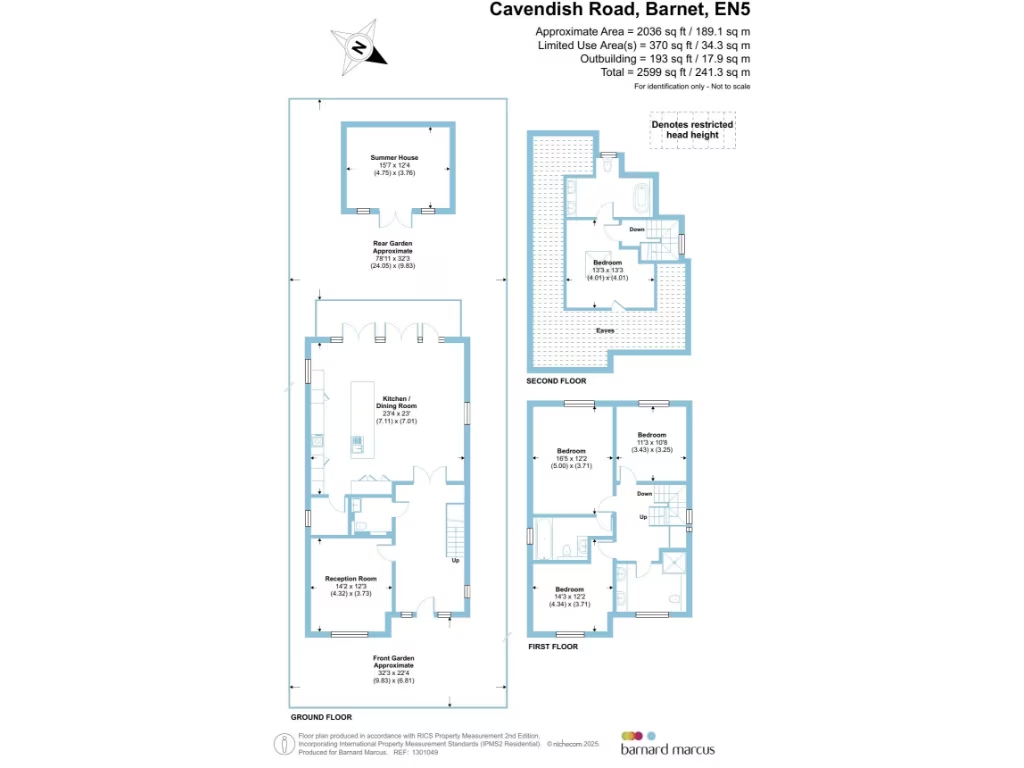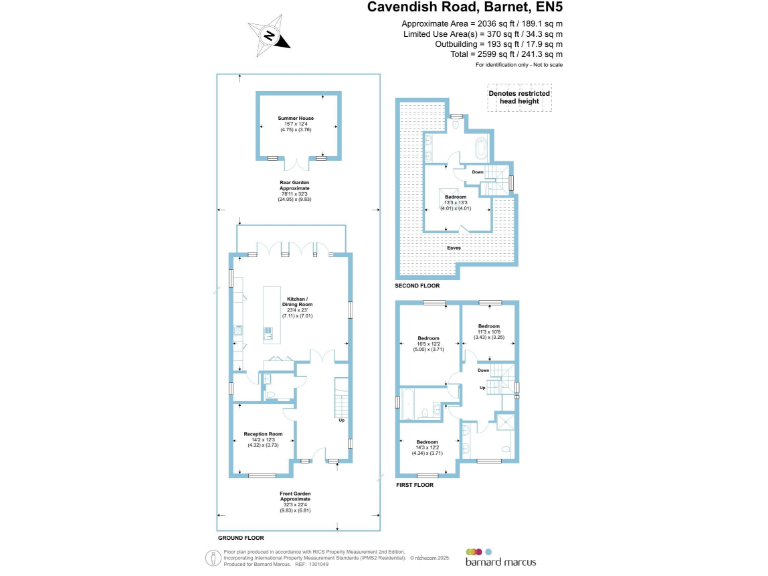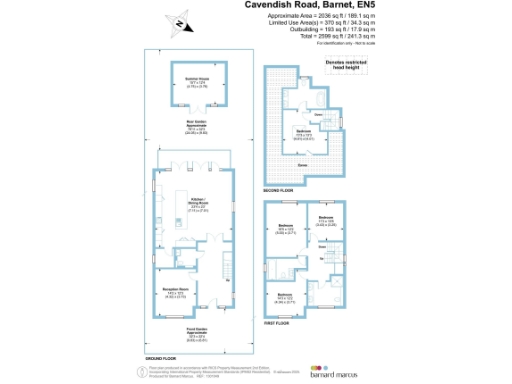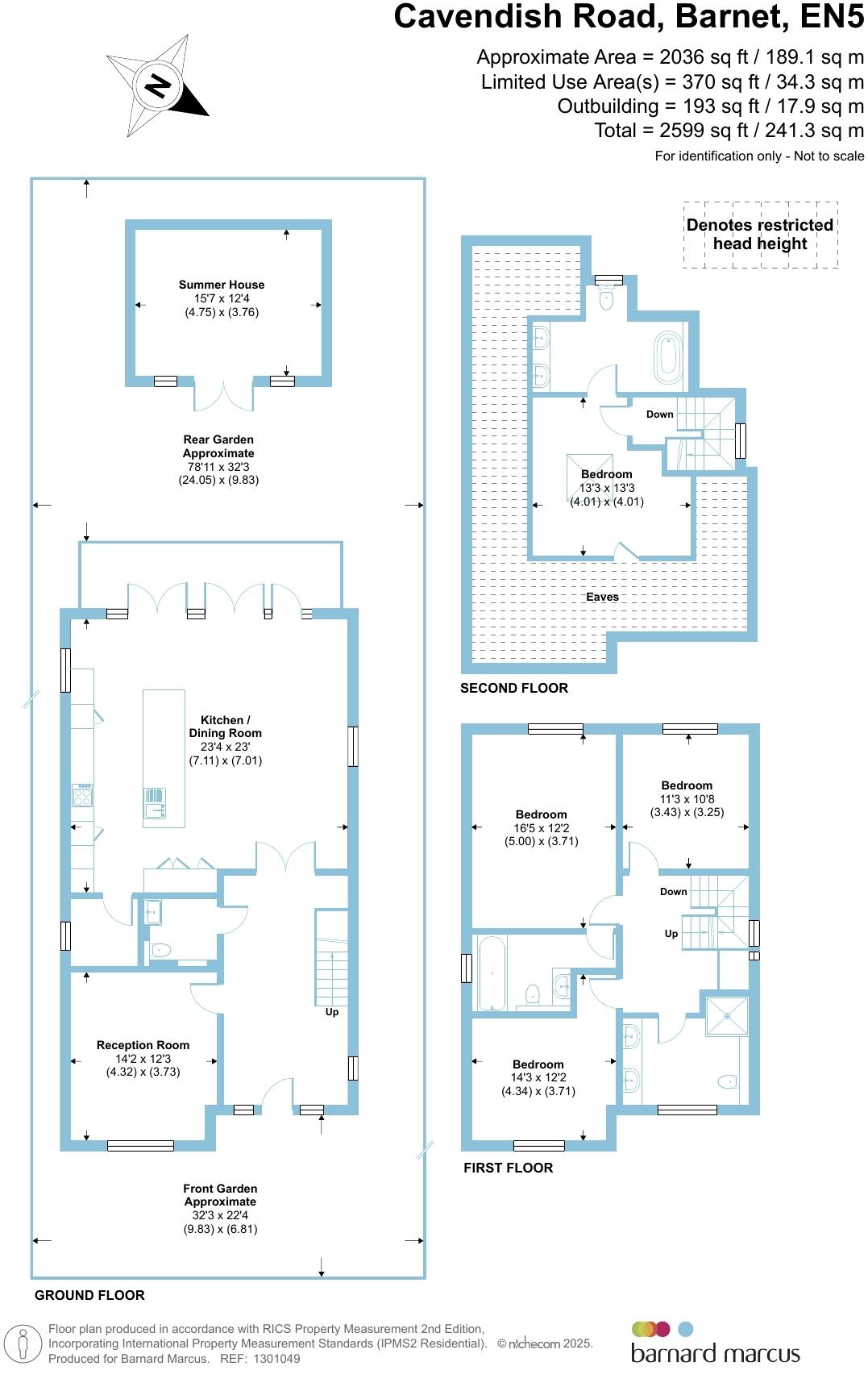Summary - Cavendish Road, Barnet, EN5 EN5 4ED
4 bed 3 bath Detached
Spacious modern living with gated parking and excellent local schools nearby.
Meticulously designed four-bedroom detached home, 2,599 sq ft over three floors
Bespoke designer kitchen with quartz worktops and integrated Miele appliances
Underfloor heating on ground floor; hot-and-cold AC throughout
Private landscaped garden and bi-fold doors creating indoor-outdoor flow
Electric gated driveway with off-street parking for two cars
Integrated Bluetooth audio, LED touch-control lighting, solid oak staircase
Broadband speeds reported as slow; buyers should check connectivity needs
Council tax not provided; services and measurements advised to be independently verified
A meticulously designed four-bedroom detached home offering 2,599 sq ft across three floors, built and finished to a high specification for comfortable family living. The ground floor flows from a generous entrance hall to a reception room and a bespoke open-plan kitchen/dining area with quartz worktops and integrated Miele appliances, all opening onto landscaped private gardens. Practical family features include a utility room, downstairs WC, underfloor heating to the ground floor, hot-and-cold AC throughout and an integrated Bluetooth audio system.
The property sits behind electric private gates with off-street parking for two on a resin driveway and benefits from excellent local schools and walking access to High Barnet underground station. High ceilings, expansive glazing and high-quality finishes create a light, contemporary living environment suited to families seeking modern convenience and space for entertaining.
Buyers should note a few practical points: broadband speeds in the area are reported as slow and council tax information is not provided. The listing advises purchasers to verify services and measurements and to commission their own surveys. Overall this freehold, new-build home presents a rare, high-spec family opportunity in a very affluent, low-crime neighbourhood, but purchasers should confirm technical details before committing.
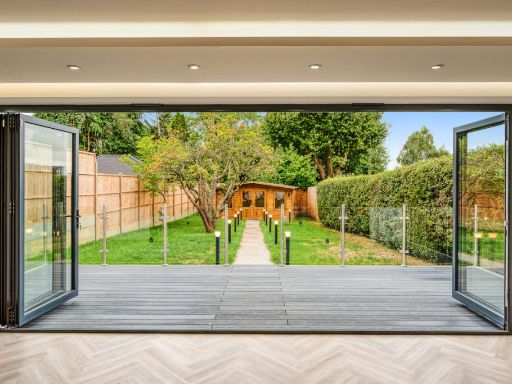 4 bedroom detached house for sale in Cavendish Road, Barnet, EN5 — £1,450,000 • 4 bed • 3 bath • 2599 ft²
4 bedroom detached house for sale in Cavendish Road, Barnet, EN5 — £1,450,000 • 4 bed • 3 bath • 2599 ft²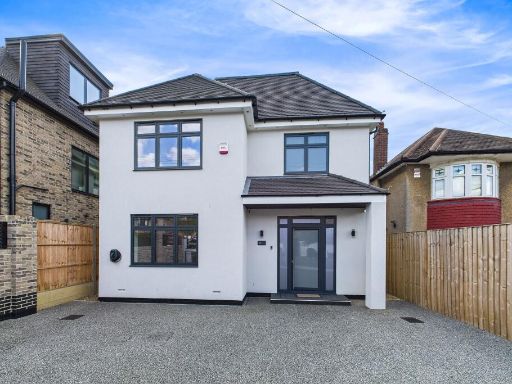 4 bedroom detached house for sale in Cavendish Road, Barnet, EN5 — £1,500,000 • 4 bed • 4 bath • 2600 ft²
4 bedroom detached house for sale in Cavendish Road, Barnet, EN5 — £1,500,000 • 4 bed • 4 bath • 2600 ft²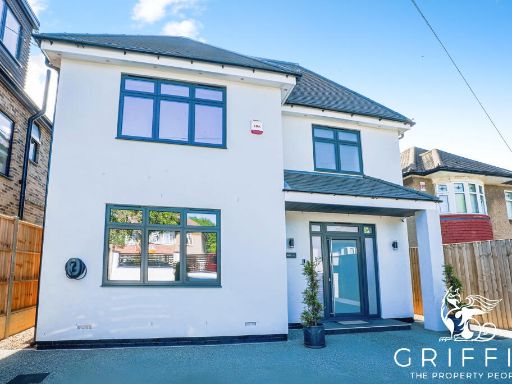 4 bedroom detached house for sale in Cavendish Road, Barnet, EN5 — £1,500,000 • 4 bed • 3 bath • 2599 ft²
4 bedroom detached house for sale in Cavendish Road, Barnet, EN5 — £1,500,000 • 4 bed • 3 bath • 2599 ft²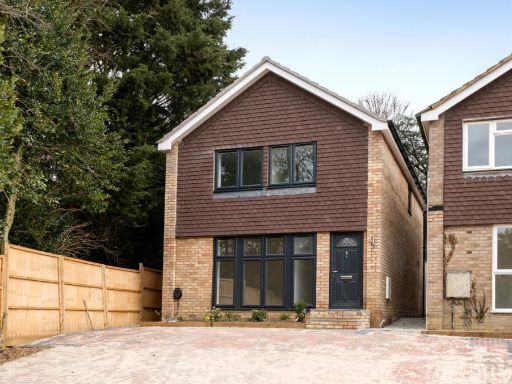 3 bedroom detached house for sale in Sutton Crescent, Barnet, EN5 — £935,000 • 3 bed • 2 bath • 1265 ft²
3 bedroom detached house for sale in Sutton Crescent, Barnet, EN5 — £935,000 • 3 bed • 2 bath • 1265 ft²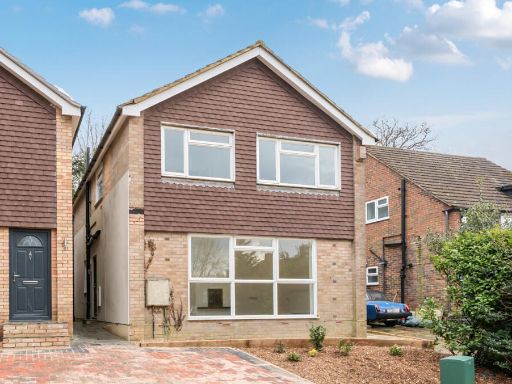 4 bedroom detached house for sale in Sutton Crescent, Barnet, EN5 — £925,000 • 4 bed • 2 bath • 1352 ft²
4 bedroom detached house for sale in Sutton Crescent, Barnet, EN5 — £925,000 • 4 bed • 2 bath • 1352 ft²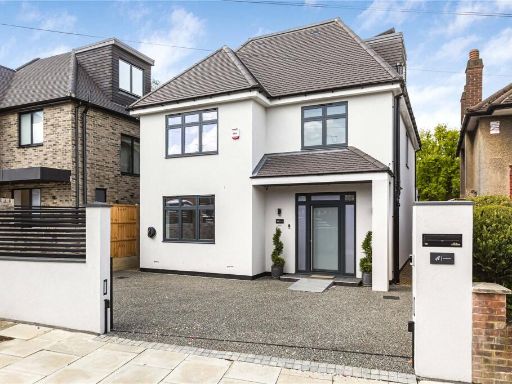 4 bedroom detached house for sale in Cavendish Road, Barnet, Hertfordshire, EN5 — £1,450,000 • 4 bed • 4 bath • 2599 ft²
4 bedroom detached house for sale in Cavendish Road, Barnet, Hertfordshire, EN5 — £1,450,000 • 4 bed • 4 bath • 2599 ft²