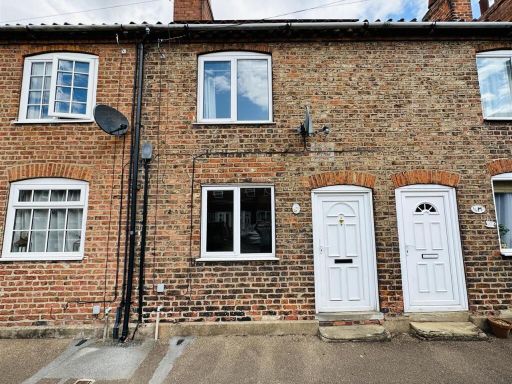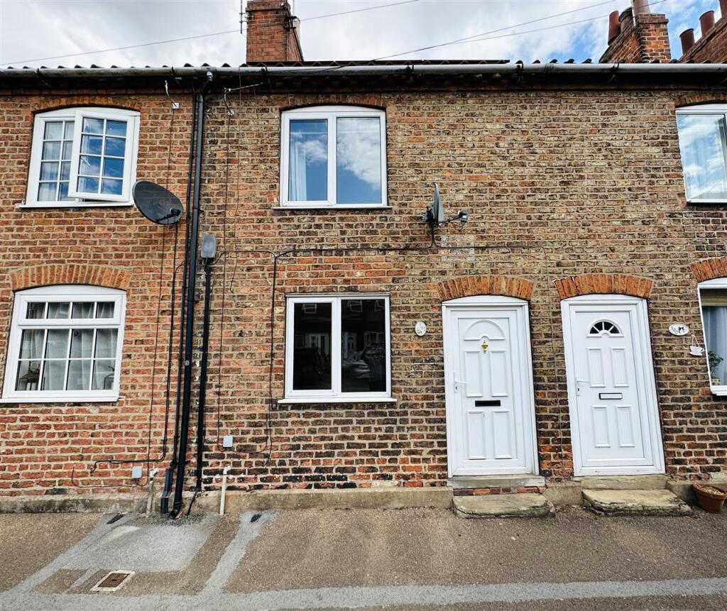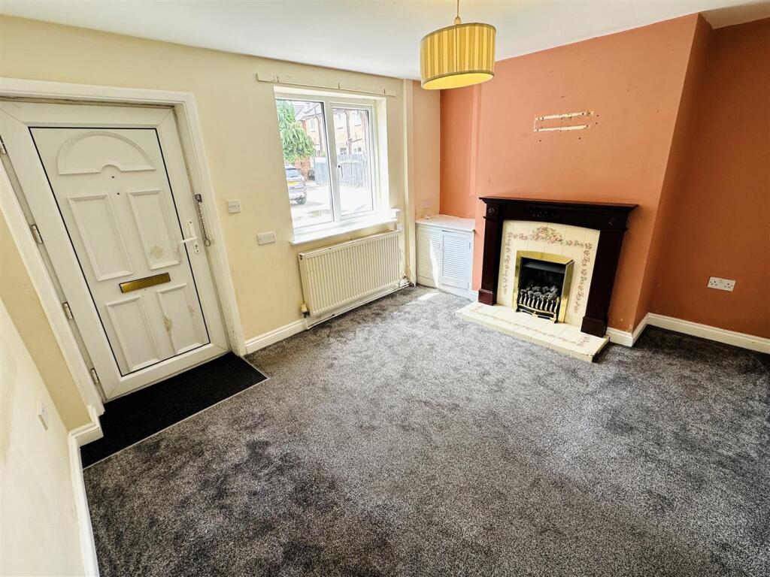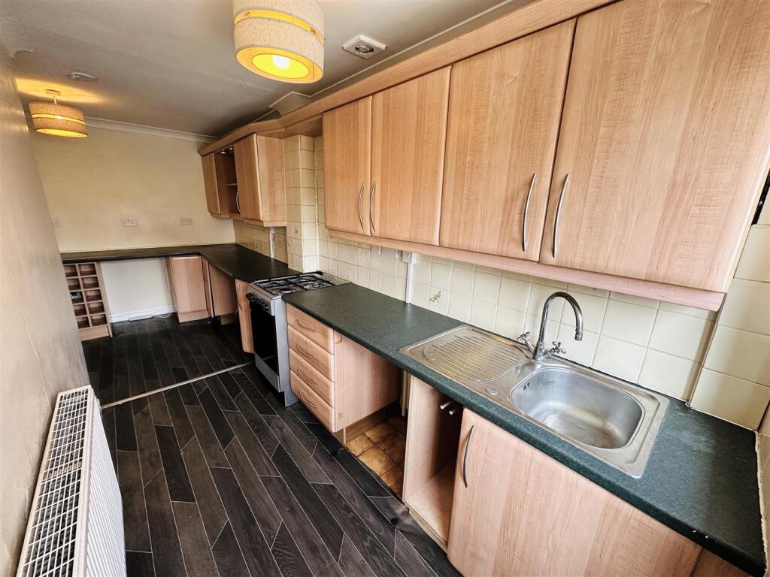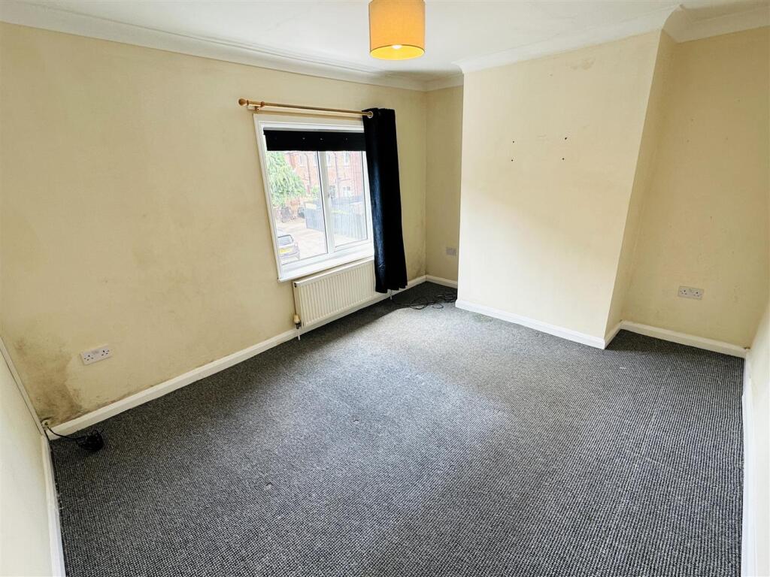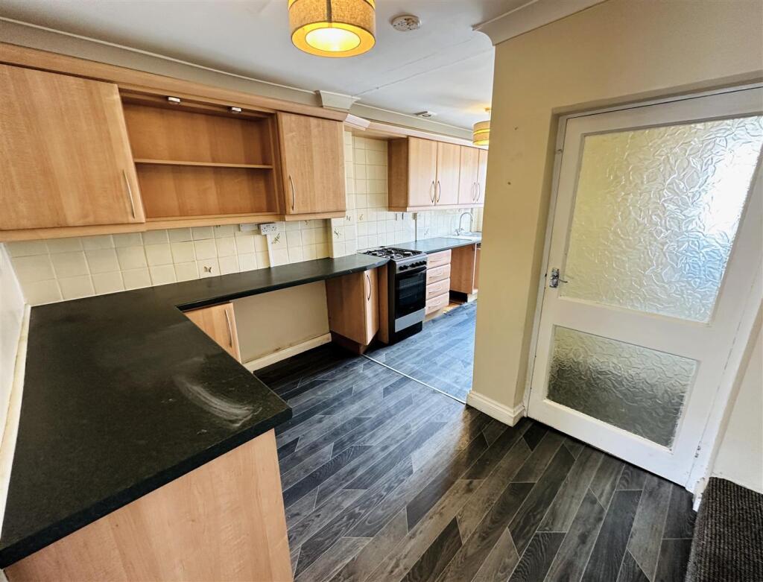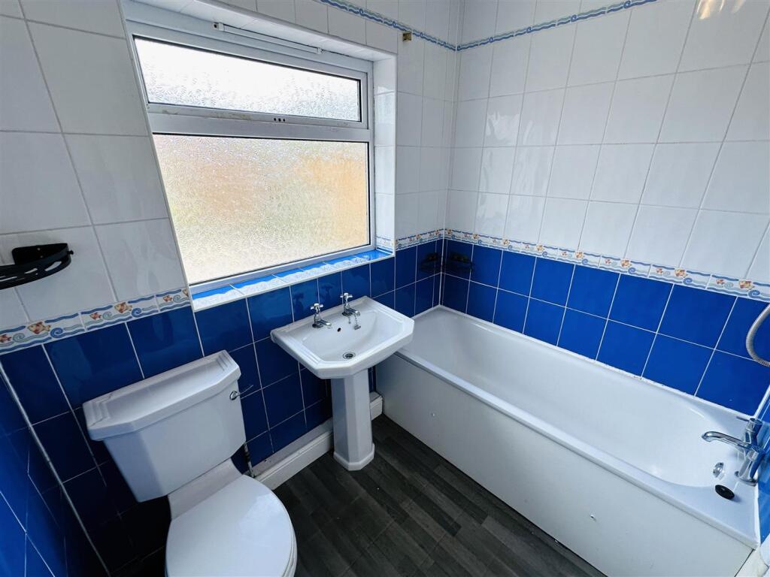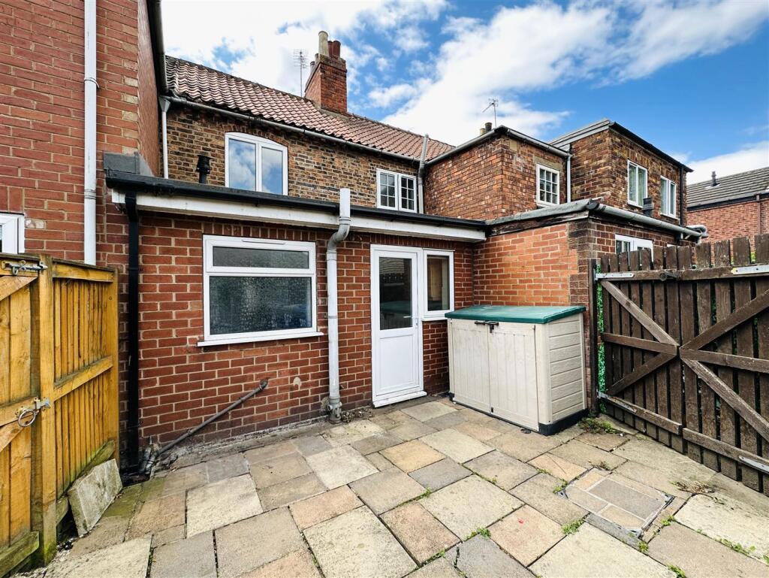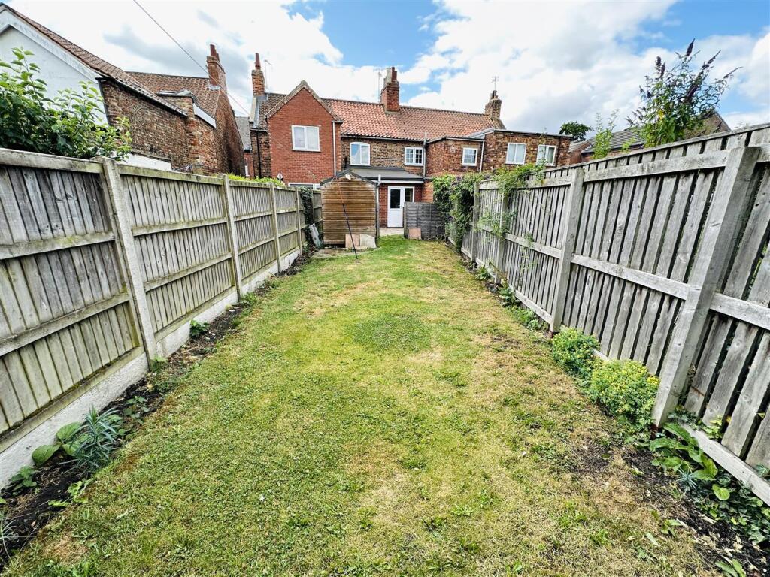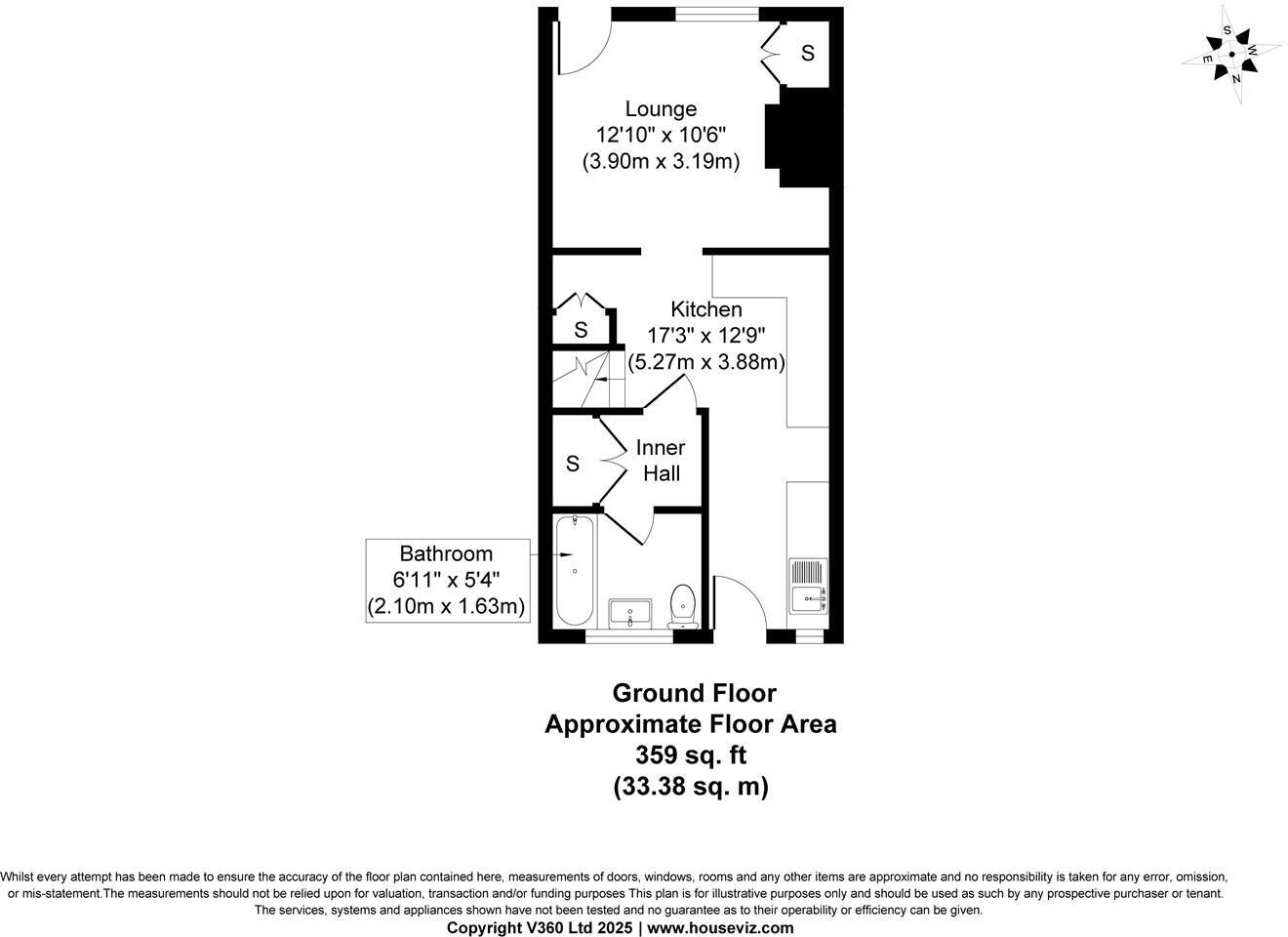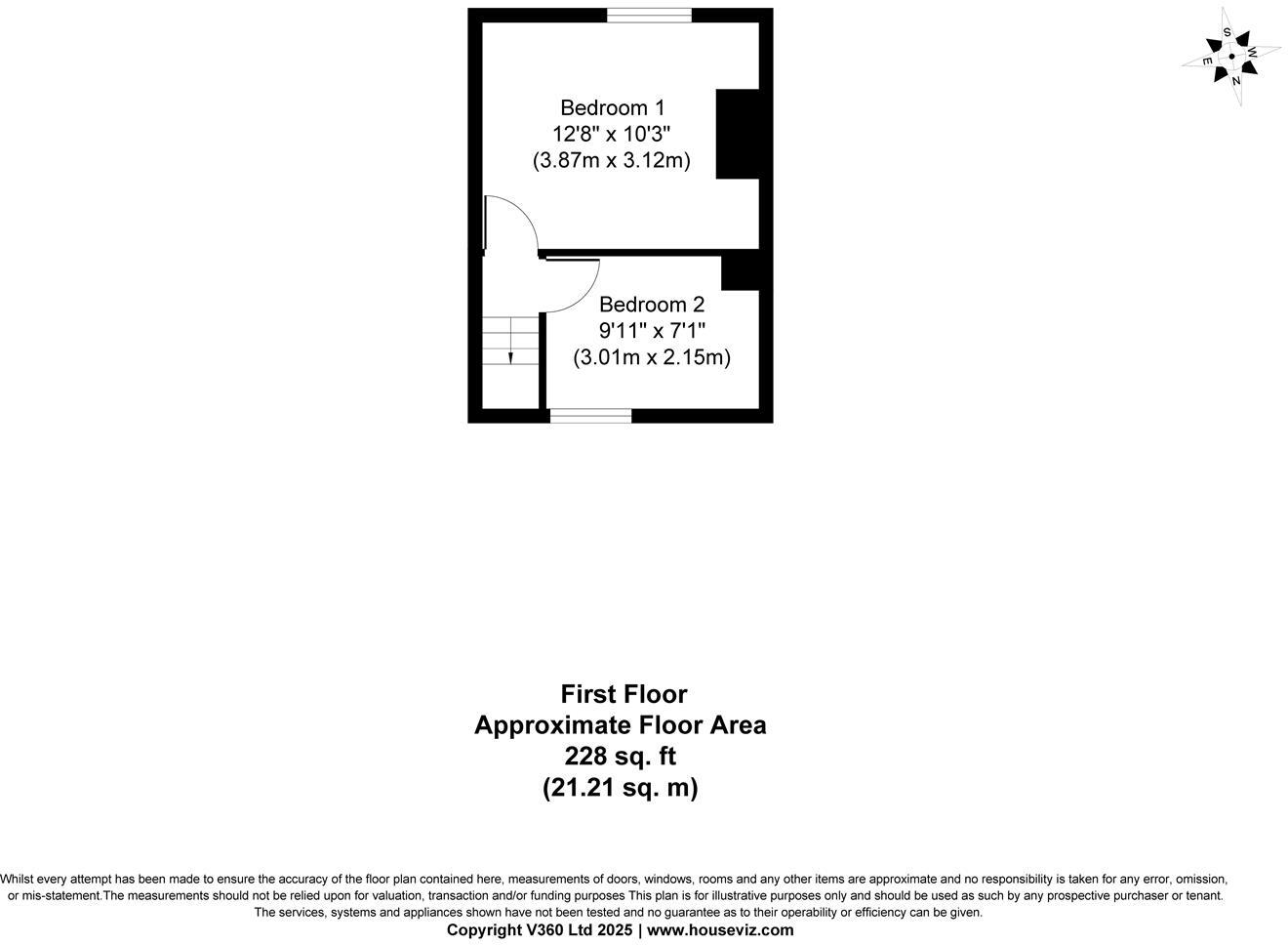- Two bedrooms in a traditional Victorian mid-terrace layout
- Owned solar panels reduce electricity costs and provide income potential
- Enclosed paved courtyard leading to a small lawned garden
- Short walk to Selby town centre, shops, schools and rail links
- Compact overall size (approx. 517 sq ft) — limited living space
- Solid brick walls likely without insulation; energy upgrades advisable
- EPC rating D and older double glazing (pre-2002)
- Located in a deprived area with constrained-renter market dynamics
This two-bedroom Victorian mid-terrace in central Selby offers an affordable entry point for first-time buyers or buy-to-let investors. The house is compact but practical, with a living room, kitchen, bathroom and two upstairs bedrooms arranged in a traditional layout. Owned solar panels reduce running costs and boost long-term value.
Situated within walking distance of Selby town centre, local shops, good primary and secondary schools and rail links, the location suits commuters and those wanting easy access to local amenities. The property comes with an enclosed rear courtyard and small garden — low-maintenance outdoor space for relaxing or container gardening.
Buyers should be aware this is a small-footprint home built c.1900–1929 with solid brick walls likely lacking cavity insulation; internal space and ceiling heights are modest. The EPC rating is D and glazing dates from before 2002, so some energy-efficiency improvements (insulation, windows, heating servicing) may be needed to reduce bills and improve comfort.
Overall, the house presents a clear low-cost route onto the property ladder or a straightforward rental opportunity. It is chain-free and freehold, making a quick purchase possible, but purchasers should budget for modest modernisation and energy upgrades to unlock full potential.




















