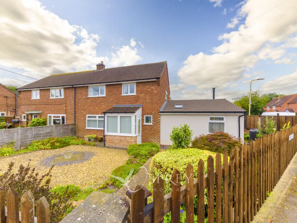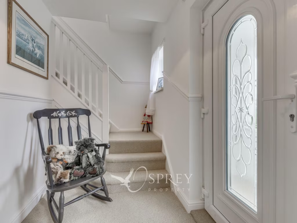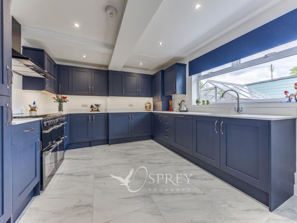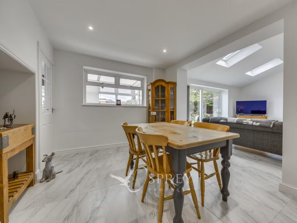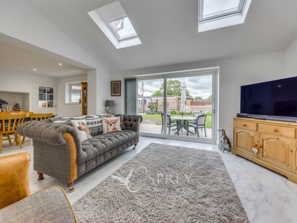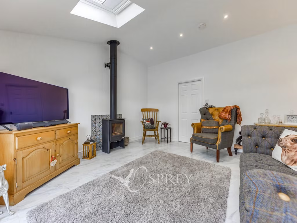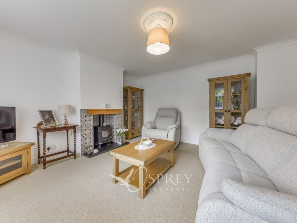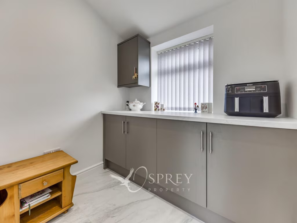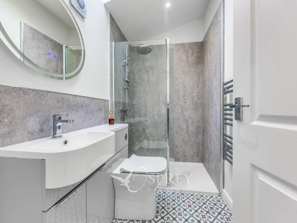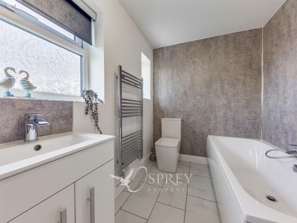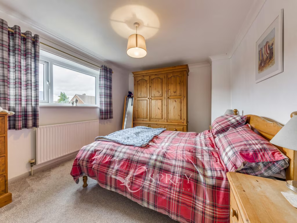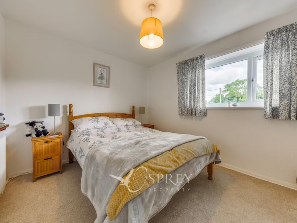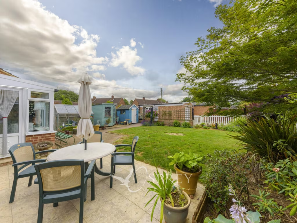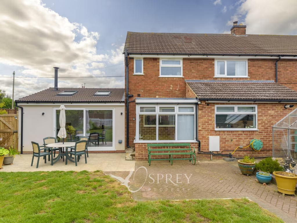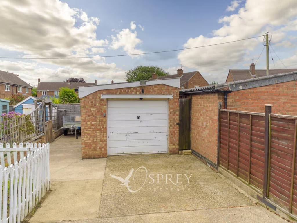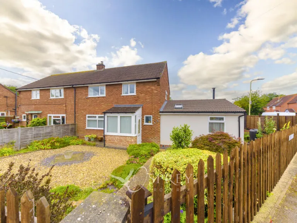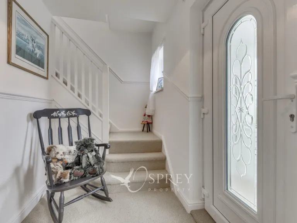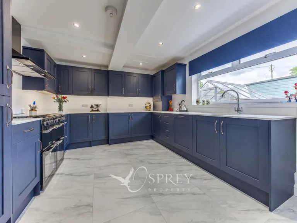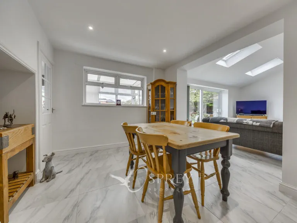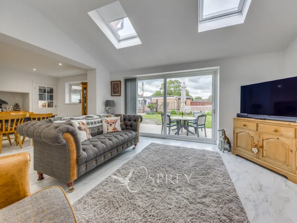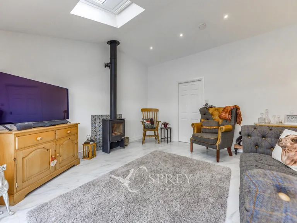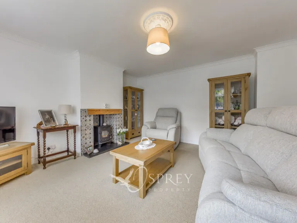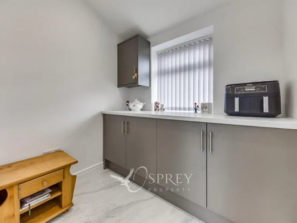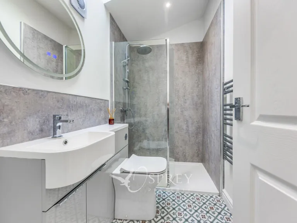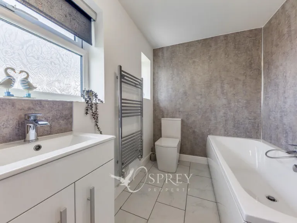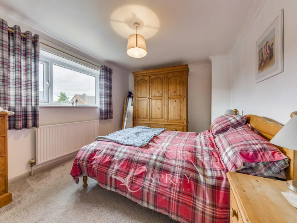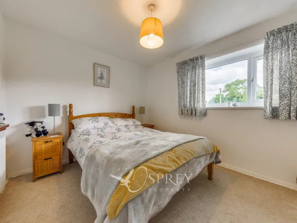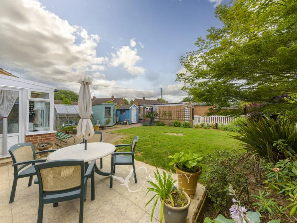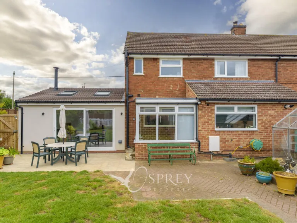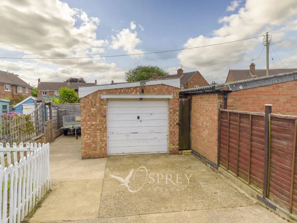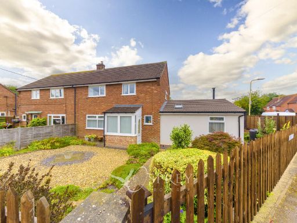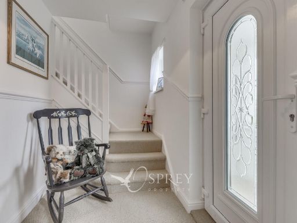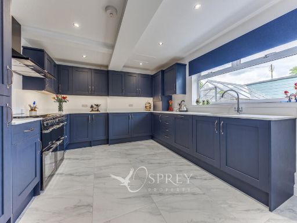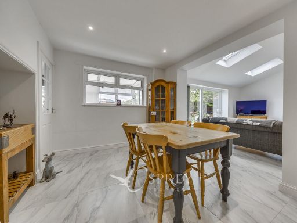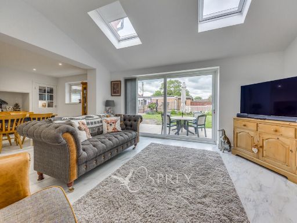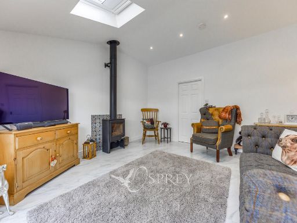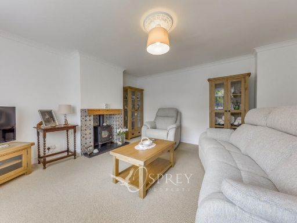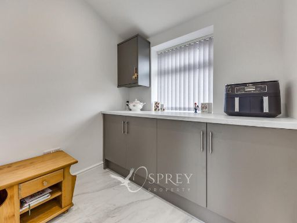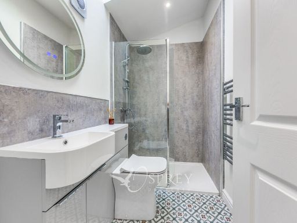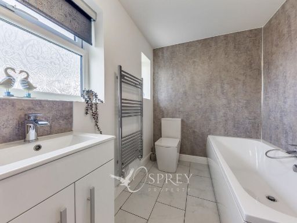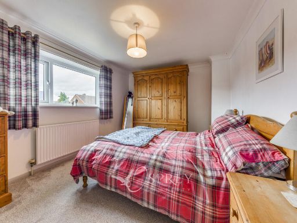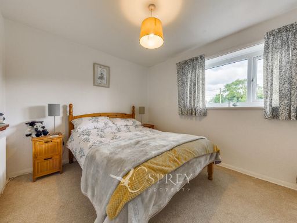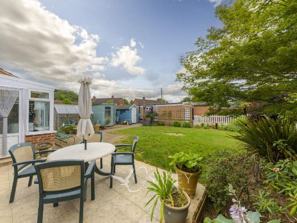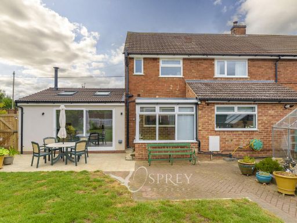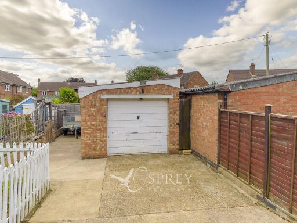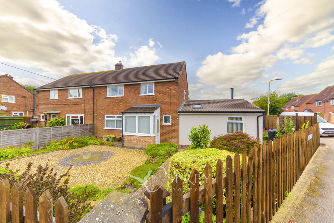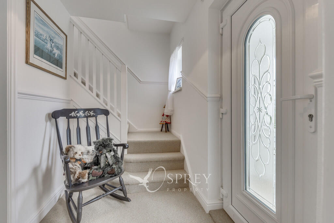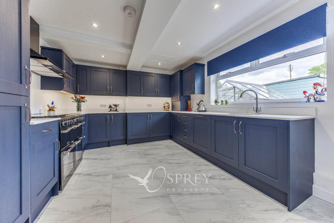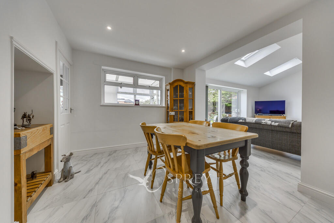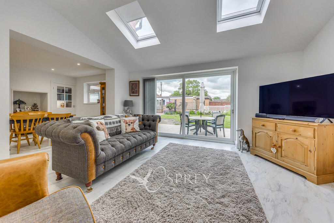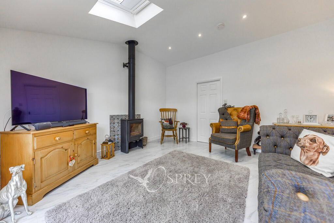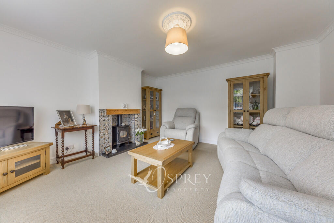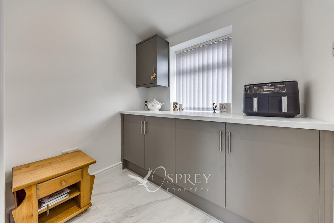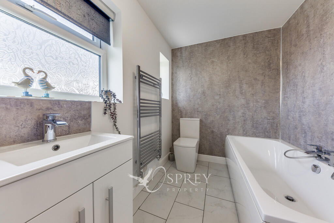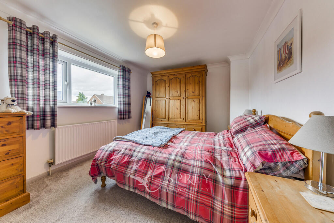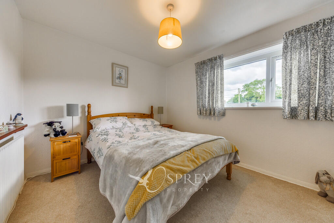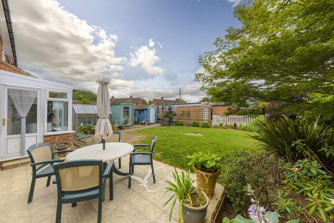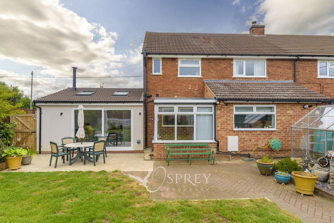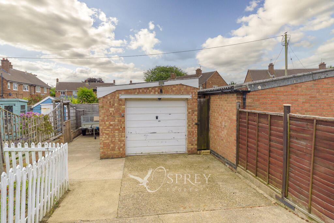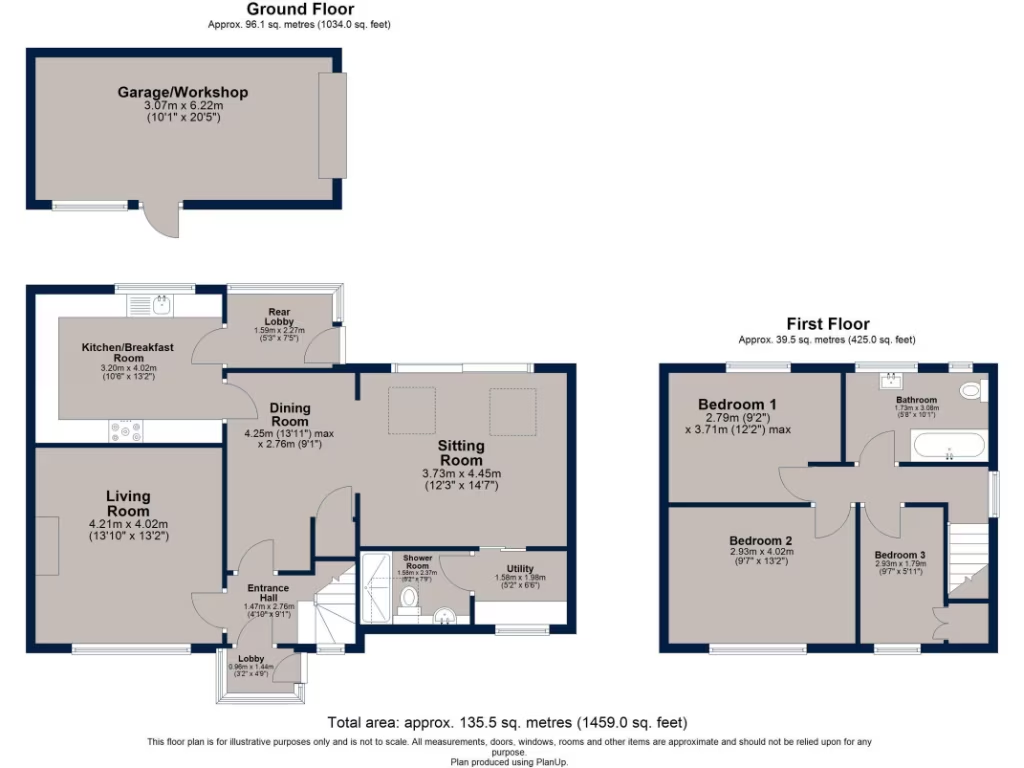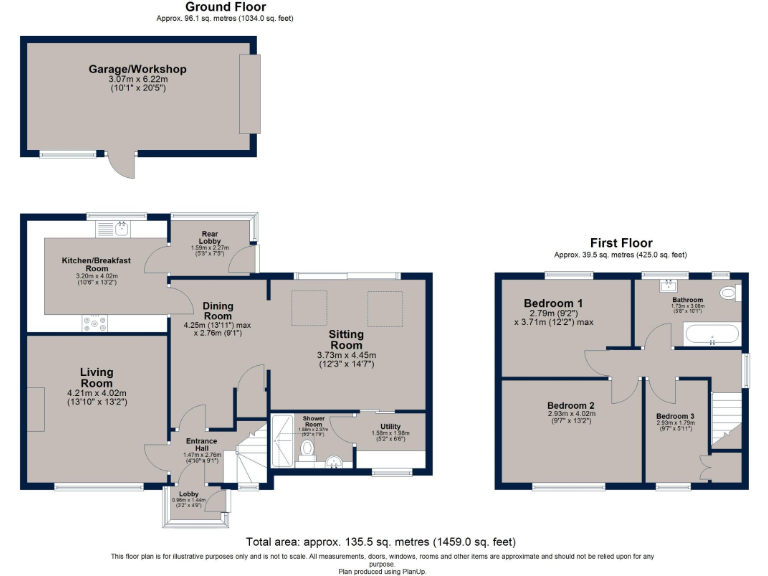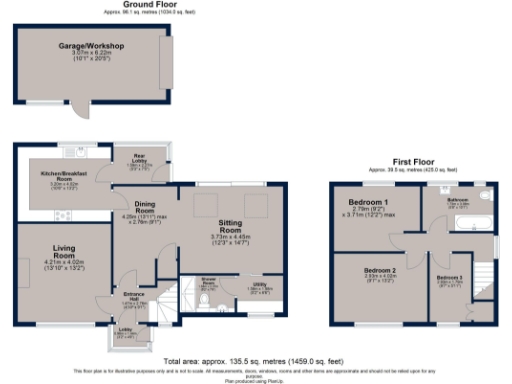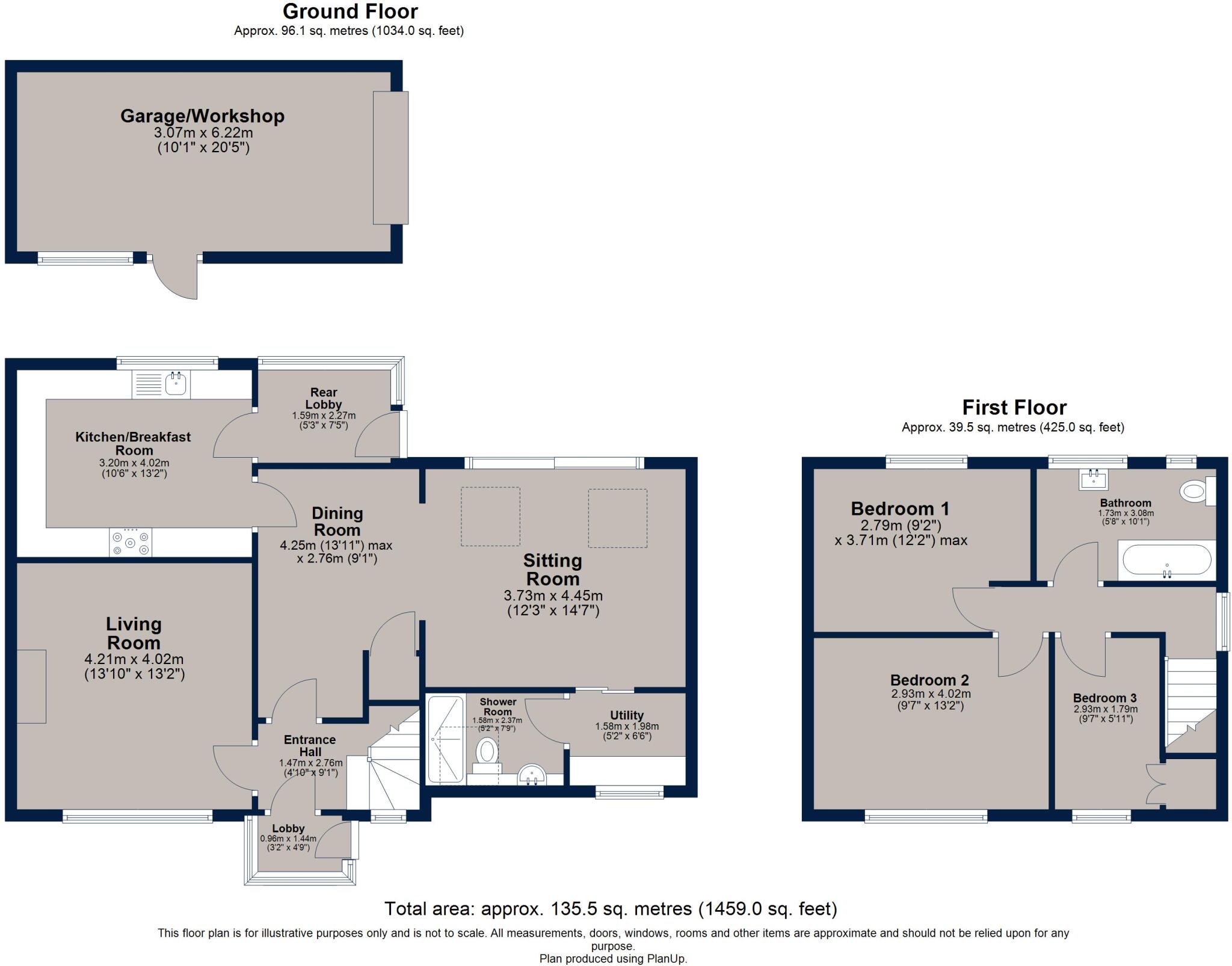Summary - 7 SILVERWOOD ROAD BOTTESFORD NOTTINGHAM NG13 0BS
3 bed 2 bath Semi-Detached
Newly renovated three-bed semi with garage, large garden and scope to extend..
Under-floor heating in dining/garden room and modern comfort throughout
Two multi-fuel stoves provide warmth and character
Brand-new fitted kitchen with tiled flooring and integrated appliances
Ground-floor utility room and contemporary shower room for practicality
South-west facing large garden with paved seating and established borders
Large garage and workshop; additional wooden outbuildings and greenhouse
Footings designed for possible second storey—subject to planning permissions
Third bedroom is compact; better suited as study or child's room
This sympathetically extended three-bedroom semi sits on a large plot in Bottesford, presenting a turn-key home for families who want village life and easy commuter links. The living spaces are arranged for everyday family life: a bright front living room, a generous open-plan dining/garden room with under-floor heating, and a brand-new fitted kitchen. Two multi-fuel stoves add atmosphere and efficient secondary heating.
Practicality is strong here: a ground-floor utility and shower room, double glazing, mains gas central heating plus under-floor heating provide comfortable year-round living. A large garage and workshop offer secure parking and useful storage or hobby space. The south‑west facing garden receives afternoon sun and includes paved seating, lawn and established borders.
The property has been newly renovated and is presented in neutral tones throughout, ready to move into. The footings beneath the ground-floor extension were designed to accept a second storey, giving genuine scope for enlargement subject to the usual planning and building regulations. Council Tax band is modest and flood risk is low.
Points to note: the third bedroom is compact and will suit a study, nursery or occasional guest room rather than a large double. Any future second‑storey addition will require planning permission and building work. Overall, this is a practical, well-finished family home in a desirable village setting with good transport links.
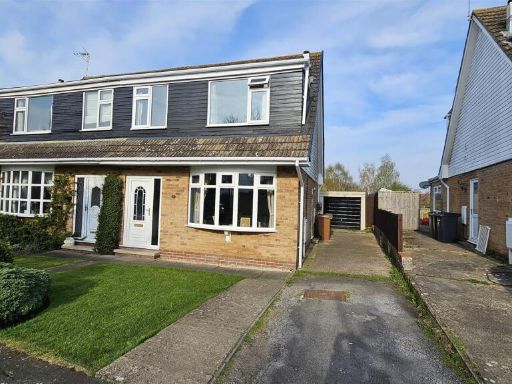 3 bedroom semi-detached house for sale in St Mary's Close, Bottesford, NG13 — £250,000 • 3 bed • 1 bath • 958 ft²
3 bedroom semi-detached house for sale in St Mary's Close, Bottesford, NG13 — £250,000 • 3 bed • 1 bath • 958 ft²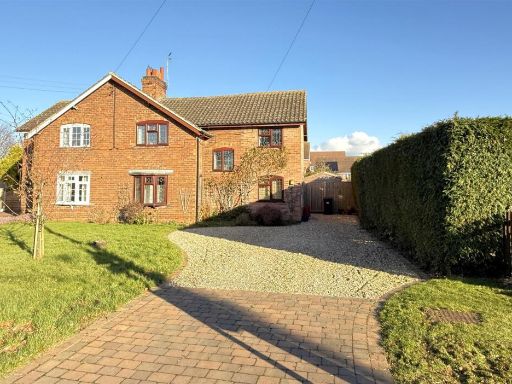 3 bedroom semi-detached house for sale in Belvoir Road, Bottesford, NG13 — £390,000 • 3 bed • 2 bath • 1300 ft²
3 bedroom semi-detached house for sale in Belvoir Road, Bottesford, NG13 — £390,000 • 3 bed • 2 bath • 1300 ft²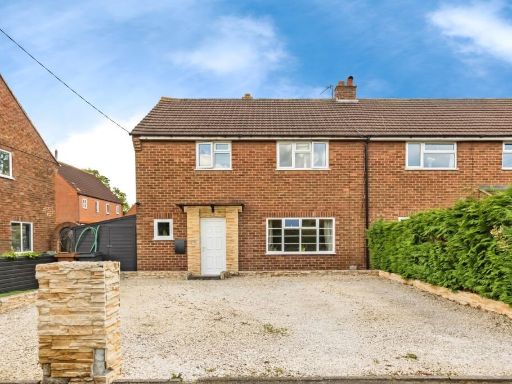 3 bedroom semi-detached house for sale in Silverwood Road, Bottesford, Nottingham, Leicestershire, NG13 — £245,000 • 3 bed • 1 bath • 986 ft²
3 bedroom semi-detached house for sale in Silverwood Road, Bottesford, Nottingham, Leicestershire, NG13 — £245,000 • 3 bed • 1 bath • 986 ft²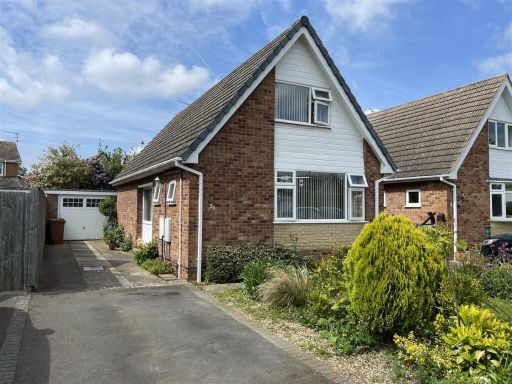 3 bedroom detached house for sale in Cox Drive, Bottesford, NG13 — £254,000 • 3 bed • 1 bath • 1055 ft²
3 bedroom detached house for sale in Cox Drive, Bottesford, NG13 — £254,000 • 3 bed • 1 bath • 1055 ft²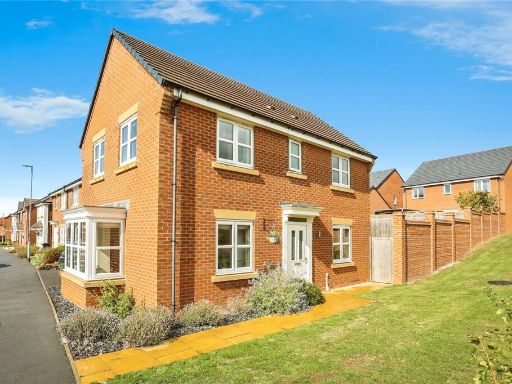 3 bedroom detached house for sale in Palmer Avenue, Bottesford, Nottingham, Leicestershire, NG13 — £340,000 • 3 bed • 2 bath • 800 ft²
3 bedroom detached house for sale in Palmer Avenue, Bottesford, Nottingham, Leicestershire, NG13 — £340,000 • 3 bed • 2 bath • 800 ft²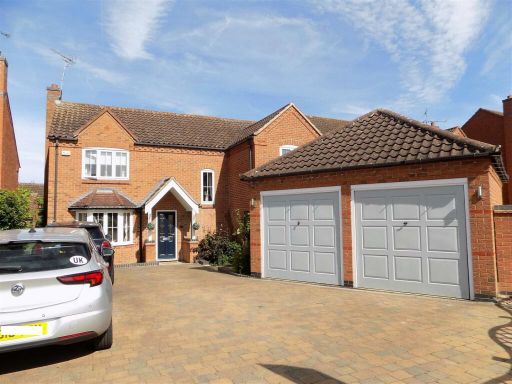 5 bedroom detached house for sale in Beacon View, Bottesford, NG13 — £475,000 • 5 bed • 2 bath • 1454 ft²
5 bedroom detached house for sale in Beacon View, Bottesford, NG13 — £475,000 • 5 bed • 2 bath • 1454 ft²